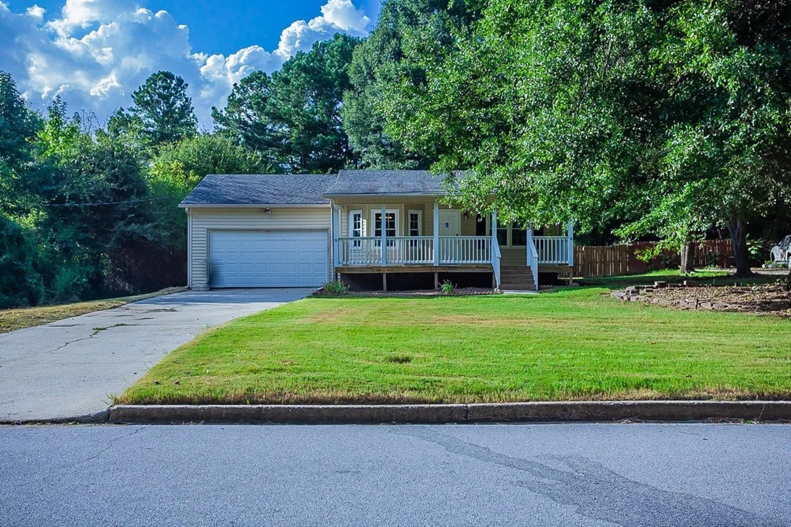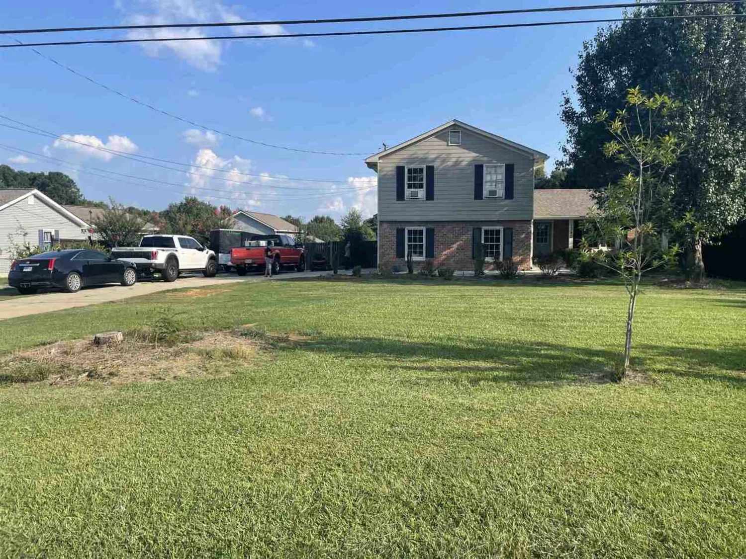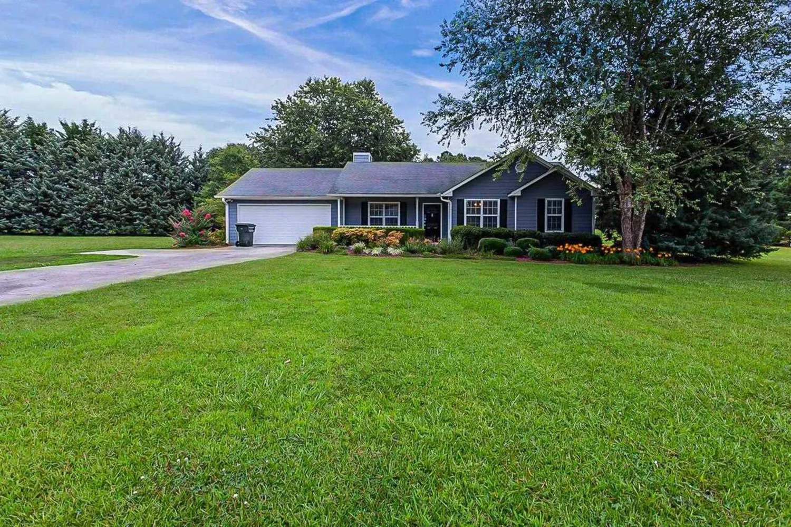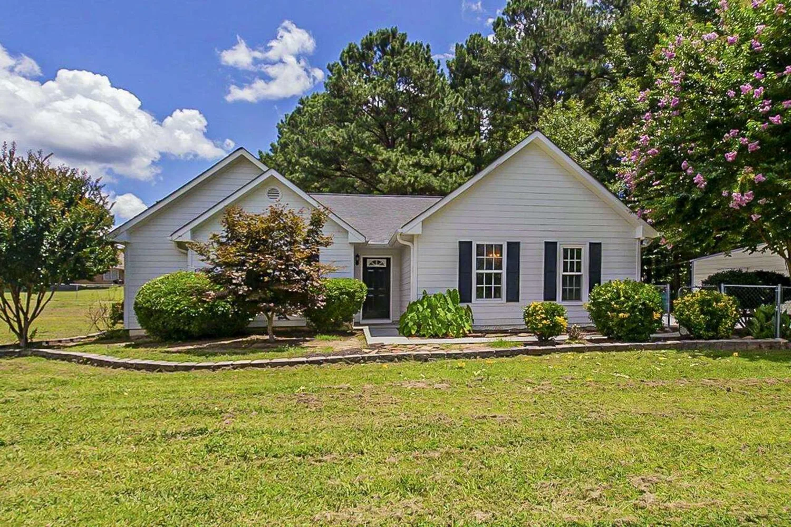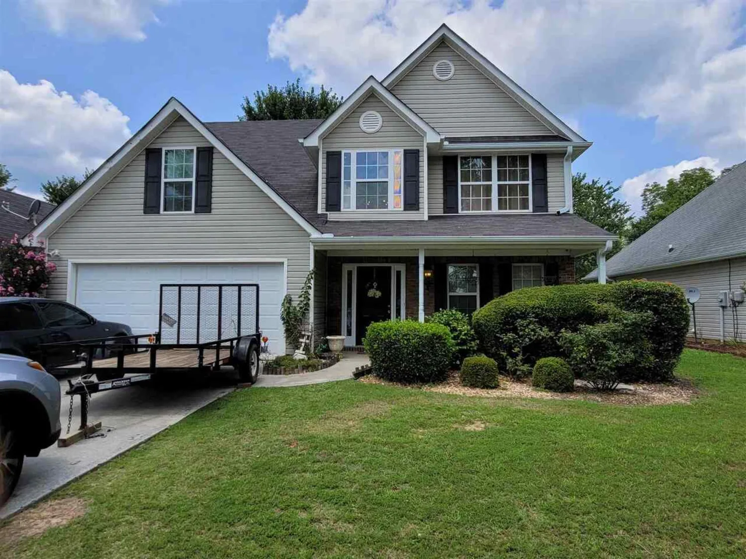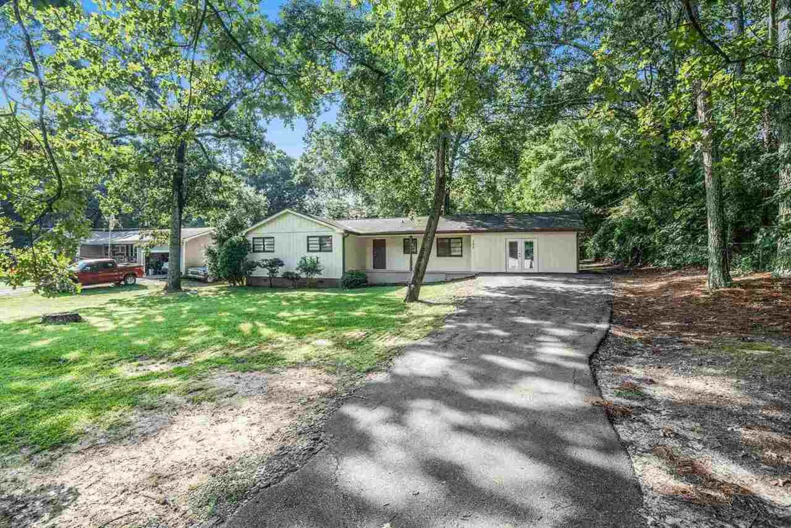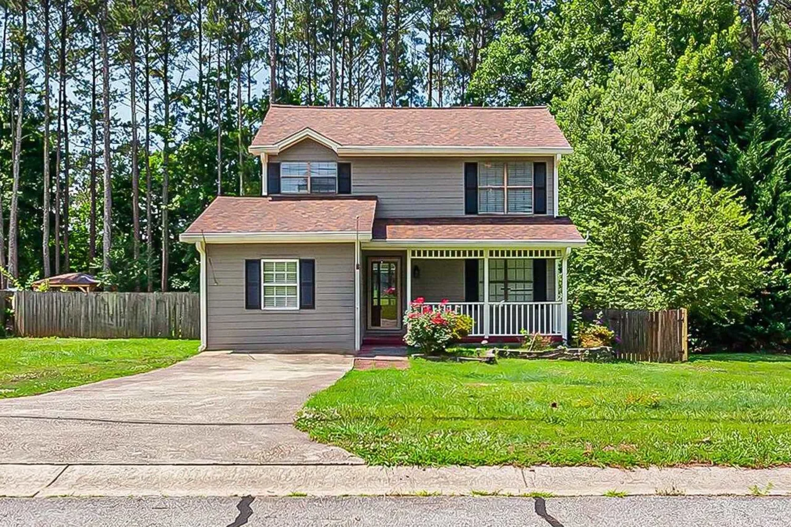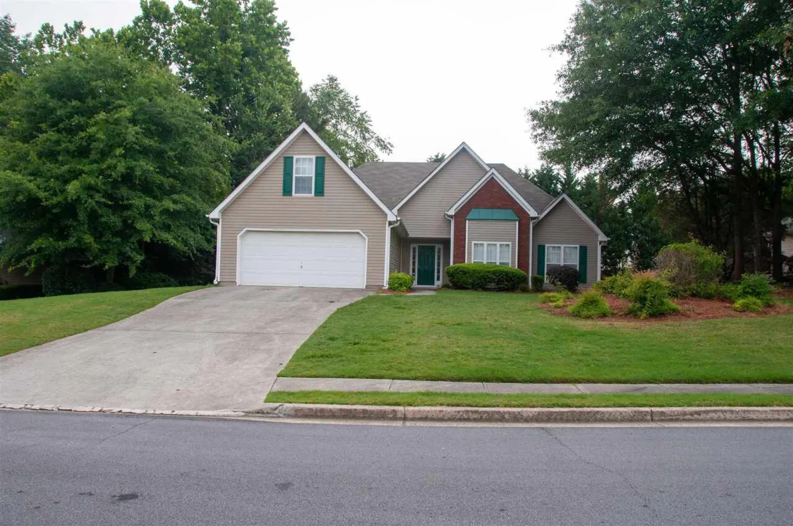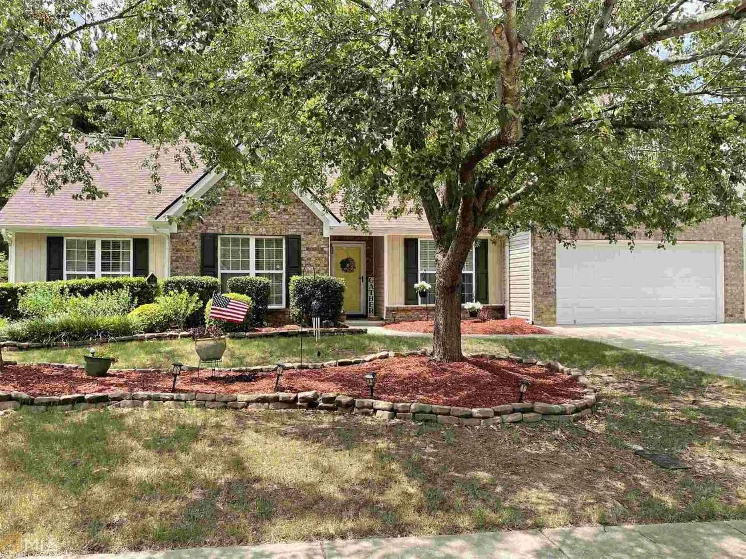4390 brookridge driveLoganville, GA 30052
4390 brookridge driveLoganville, GA 30052
Description
Beautiful updated 4 bedroom/3 bath home. Hardwood floor, ceramic tile and carpet throughout. Roommate floor plan. Stainless steel appliances. Kitchen cabinets recently extended and partial kitchen installed on lower level, both with tile backsplash. Built-in bookcases with a lot of moldings! Oversized deck with awning overlooking serene backyard. Lower level has separate entrance for possible in-law suite/apartment. Lovely home in quiet neighborhood...MUST SEE!
Property Details for 4390 Brookridge Drive
- Subdivision ComplexBrookstone Manor
- Architectural StyleOther
- Num Of Parking Spaces2
- Parking FeaturesAttached, Garage
- Property AttachedNo
LISTING UPDATED:
- StatusClosed
- MLS #8865547
- Days on Site24
- Taxes$2,892.39 / year
- MLS TypeResidential
- Year Built1998
- Lot Size0.67 Acres
- CountryGwinnett
LISTING UPDATED:
- StatusClosed
- MLS #8865547
- Days on Site24
- Taxes$2,892.39 / year
- MLS TypeResidential
- Year Built1998
- Lot Size0.67 Acres
- CountryGwinnett
Building Information for 4390 Brookridge Drive
- StoriesMulti/Split
- Year Built1998
- Lot Size0.6700 Acres
Payment Calculator
Term
Interest
Home Price
Down Payment
The Payment Calculator is for illustrative purposes only. Read More
Property Information for 4390 Brookridge Drive
Summary
Location and General Information
- Community Features: None
- Directions: Use GPS
- Coordinates: 33.81089,-83.963203
School Information
- Elementary School: Rosebud
- Middle School: Grace Snell
- High School: South Gwinnett
Taxes and HOA Information
- Parcel Number: R4273 093
- Tax Year: 2019
- Association Fee Includes: None
- Tax Lot: 35
Virtual Tour
Parking
- Open Parking: No
Interior and Exterior Features
Interior Features
- Cooling: Electric, Central Air
- Heating: Electric, Central
- Appliances: Electric Water Heater, Dishwasher, Microwave, Oven/Range (Combo), Stainless Steel Appliance(s)
- Basement: Bath Finished, Daylight, Interior Entry, Exterior Entry, Finished, Full
- Fireplace Features: Family Room
- Flooring: Carpet, Hardwood, Tile
- Interior Features: Bookcases, Tray Ceiling(s), Vaulted Ceiling(s), High Ceilings, Double Vanity, Walk-In Closet(s), In-Law Floorplan, Roommate Plan, Split Foyer
- Levels/Stories: Multi/Split
- Main Bedrooms: 3
- Bathrooms Total Integer: 3
- Main Full Baths: 2
- Bathrooms Total Decimal: 3
Exterior Features
- Construction Materials: Aluminum Siding, Vinyl Siding
- Pool Private: No
Property
Utilities
- Water Source: Public
Property and Assessments
- Home Warranty: Yes
- Property Condition: Updated/Remodeled, Resale
Green Features
Lot Information
- Above Grade Finished Area: 1447
- Lot Features: Level, Private
Multi Family
- Number of Units To Be Built: Square Feet
Rental
Rent Information
- Land Lease: Yes
- Occupant Types: Vacant
Public Records for 4390 Brookridge Drive
Tax Record
- 2019$2,892.39 ($241.03 / month)
Home Facts
- Beds4
- Baths3
- Total Finished SqFt2,199 SqFt
- Above Grade Finished1,447 SqFt
- Below Grade Finished752 SqFt
- StoriesMulti/Split
- Lot Size0.6700 Acres
- StyleSingle Family Residence
- Year Built1998
- APNR4273 093
- CountyGwinnett
- Fireplaces1


