3470 thornewood driveAtlanta, GA 30340
3470 thornewood driveAtlanta, GA 30340
Description
Bright and spacious 1959 Mid-Century home in amazing Northcrest. Large windows throughout plus neutral colors make this home a true sanctuary poised atop a shaded cul-de-sac lot. Professional landscaping throughout property perfectly compliments the homes style. Private backyard features patio and level grass area great for playing or enjoying some R&R. Oversized sunlit living room with wood burning stove is an entertainers dream. Upper lever includes four bedrooms with abundant closet space and two full bathrooms. The original mint bathroom will have you swooning. Exposed beams accent the formal dining room and original kitchen with cove lighting. Large bonus workshop/hobby room w storage closets. This home has all the functionality and charm, come see it quick before its gone.
Property Details for 3470 Thornewood Drive
- Subdivision ComplexNorthcrest
- Architectural StyleBrick/Frame, Other
- Parking FeaturesCarport, Side/Rear Entrance
- Property AttachedNo
LISTING UPDATED:
- StatusClosed
- MLS #8872244
- Days on Site7
- Taxes$5,714.48 / year
- MLS TypeResidential
- Year Built1959
- Lot Size0.50 Acres
- CountryDeKalb
LISTING UPDATED:
- StatusClosed
- MLS #8872244
- Days on Site7
- Taxes$5,714.48 / year
- MLS TypeResidential
- Year Built1959
- Lot Size0.50 Acres
- CountryDeKalb
Building Information for 3470 Thornewood Drive
- StoriesTwo
- Year Built1959
- Lot Size0.5000 Acres
Payment Calculator
Term
Interest
Home Price
Down Payment
The Payment Calculator is for illustrative purposes only. Read More
Property Information for 3470 Thornewood Drive
Summary
Location and General Information
- Community Features: Pool, Street Lights, Tennis Court(s)
- Directions: GPS
- Coordinates: 33.891628,-84.249582
School Information
- Elementary School: Pleasantdale
- Middle School: Henderson
- High School: Lakeside
Taxes and HOA Information
- Parcel Number: 18 293 03 020
- Tax Year: 2019
- Association Fee Includes: Swimming, Tennis
Virtual Tour
Parking
- Open Parking: No
Interior and Exterior Features
Interior Features
- Cooling: Electric, Central Air
- Heating: Natural Gas, Central
- Appliances: Cooktop, Oven, Refrigerator, Stainless Steel Appliance(s)
- Basement: None
- Flooring: Hardwood
- Interior Features: Beamed Ceilings, Tile Bath, Walk-In Closet(s)
- Levels/Stories: Two
- Foundation: Slab
- Total Half Baths: 1
- Bathrooms Total Integer: 3
- Bathrooms Total Decimal: 2
Exterior Features
- Pool Private: No
Property
Utilities
- Sewer: Septic Tank
- Utilities: Underground Utilities, Cable Available
- Water Source: Public
Property and Assessments
- Home Warranty: Yes
- Property Condition: Resale
Green Features
Lot Information
- Above Grade Finished Area: 2912
- Lot Features: Cul-De-Sac, Private, Sloped
Multi Family
- Number of Units To Be Built: Square Feet
Rental
Rent Information
- Land Lease: Yes
Public Records for 3470 Thornewood Drive
Tax Record
- 2019$5,714.48 ($476.21 / month)
Home Facts
- Beds4
- Baths2
- Total Finished SqFt2,912 SqFt
- Above Grade Finished2,912 SqFt
- StoriesTwo
- Lot Size0.5000 Acres
- StyleSingle Family Residence
- Year Built1959
- APN18 293 03 020
- CountyDeKalb
- Fireplaces1
Similar Homes
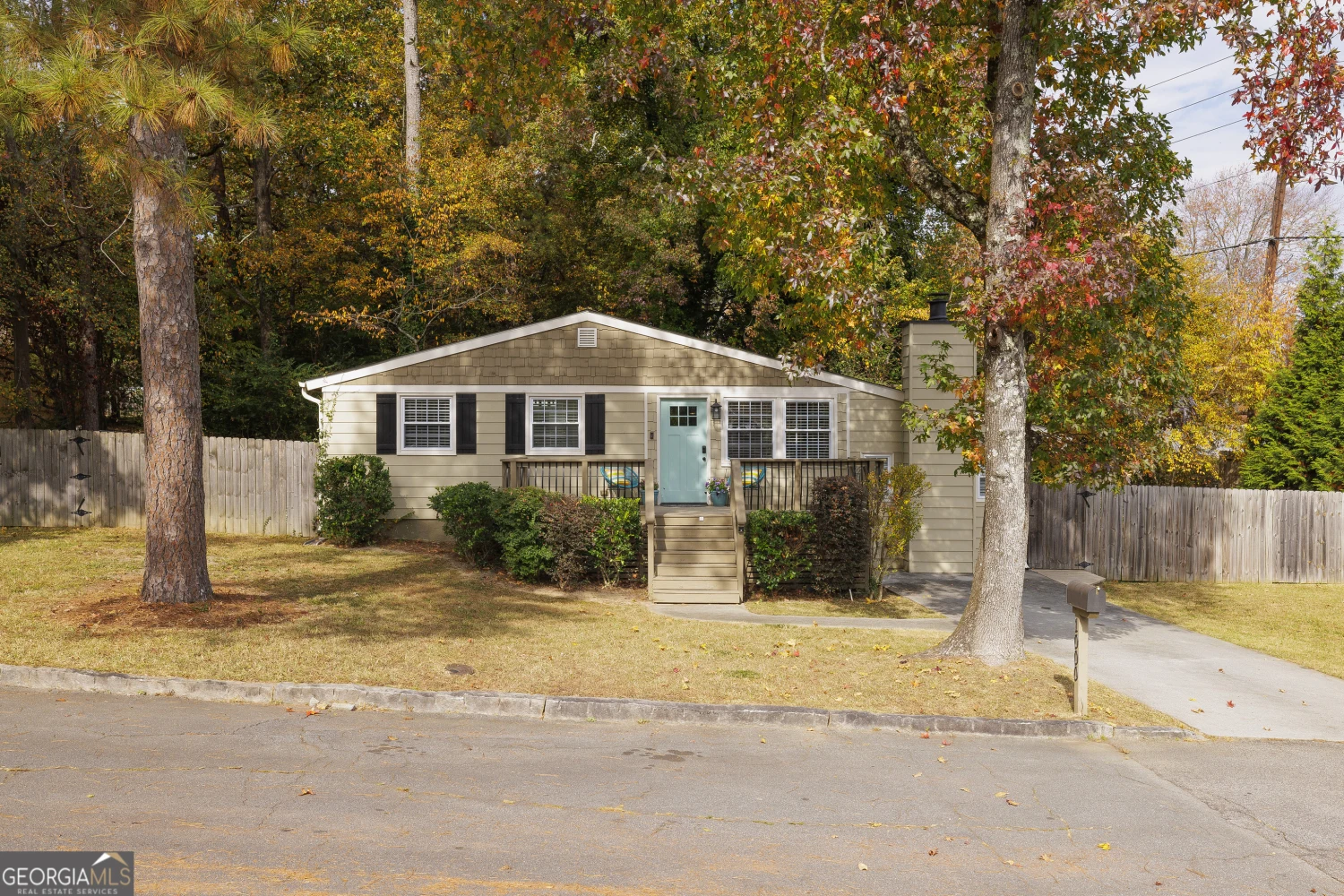
1000 Bozeman Drive
Atlanta, GA 30341
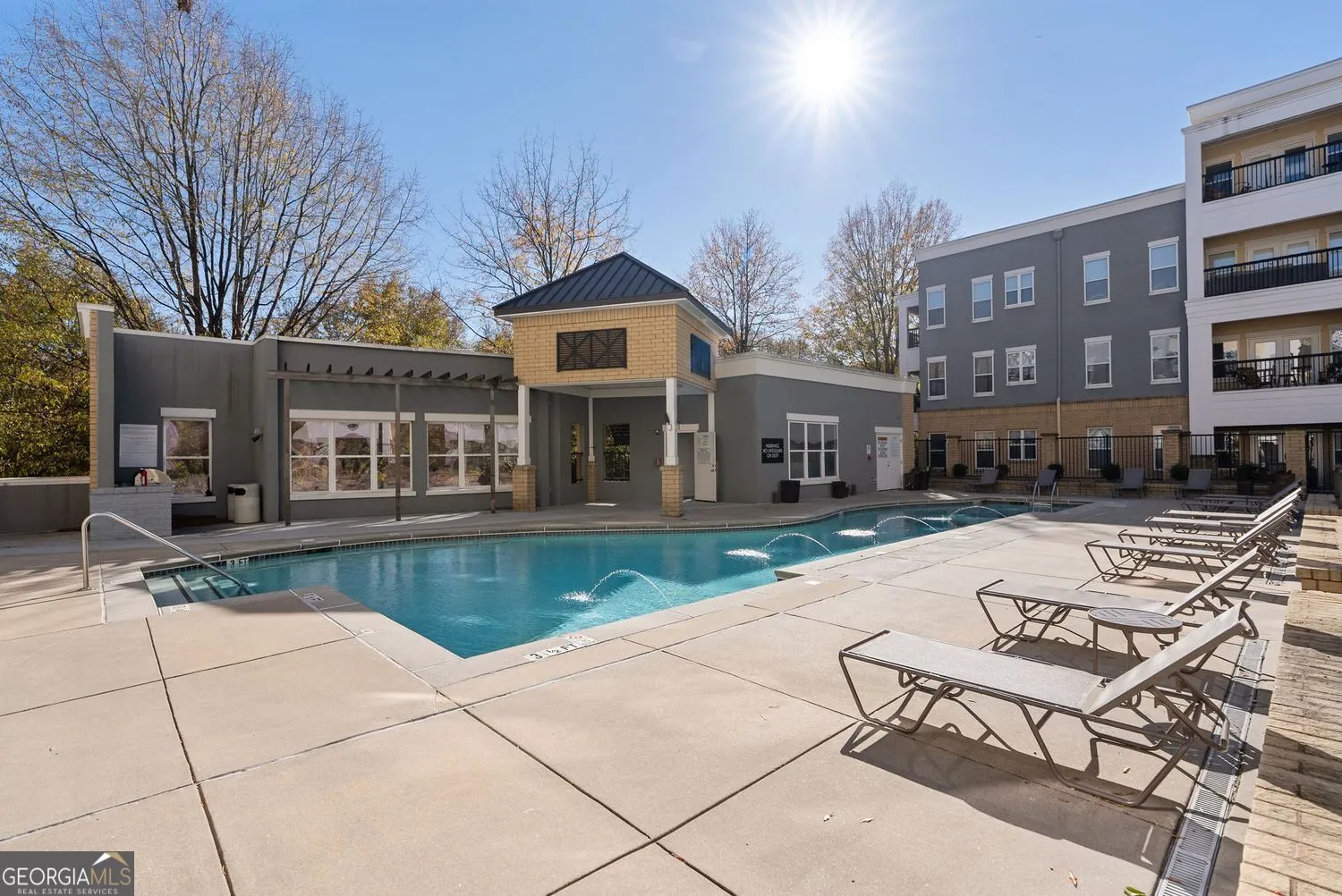
870 Inman Village Parkway NE 229
Atlanta, GA 30307
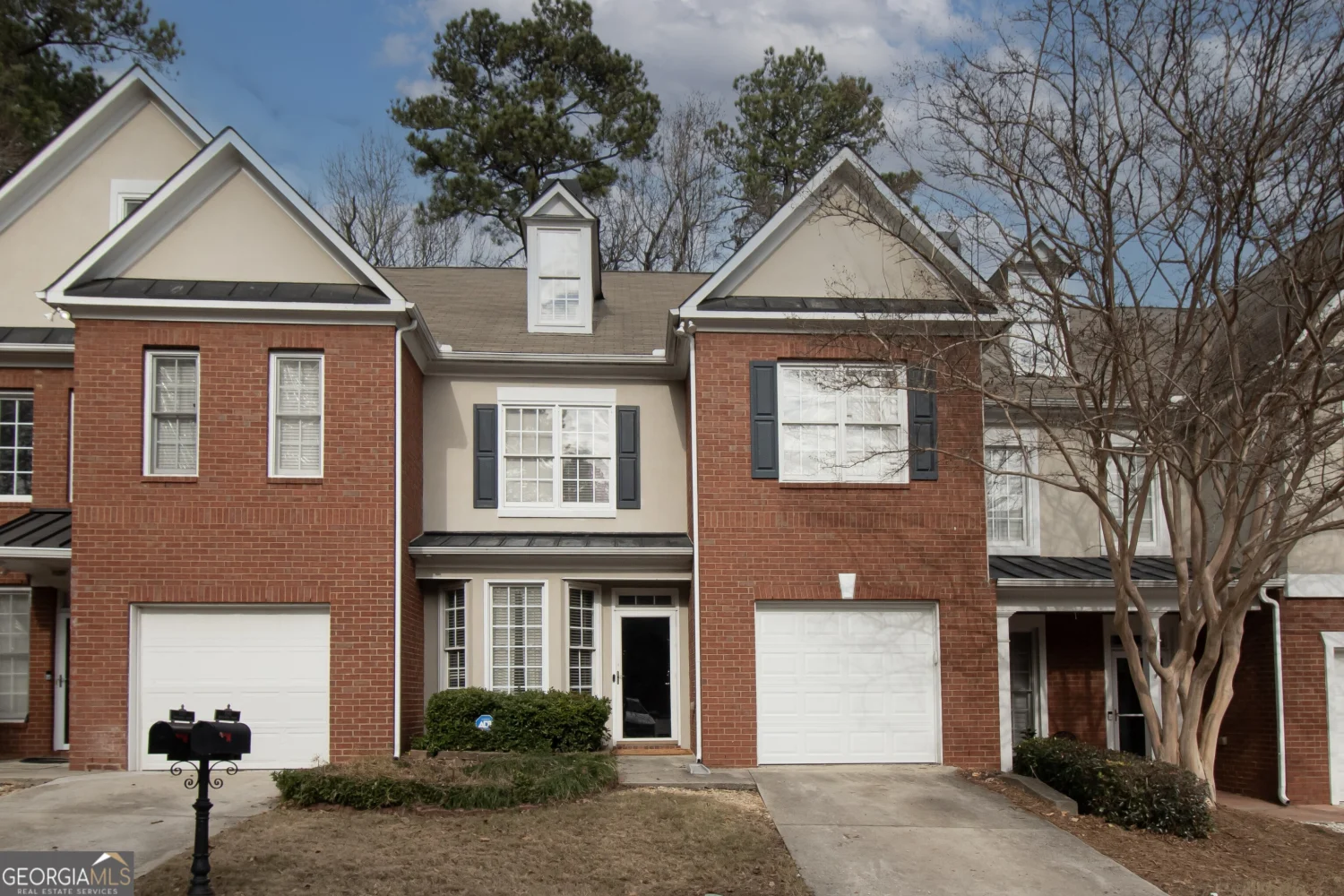
2353 Maplewood Court SE 25
Atlanta, GA 30339
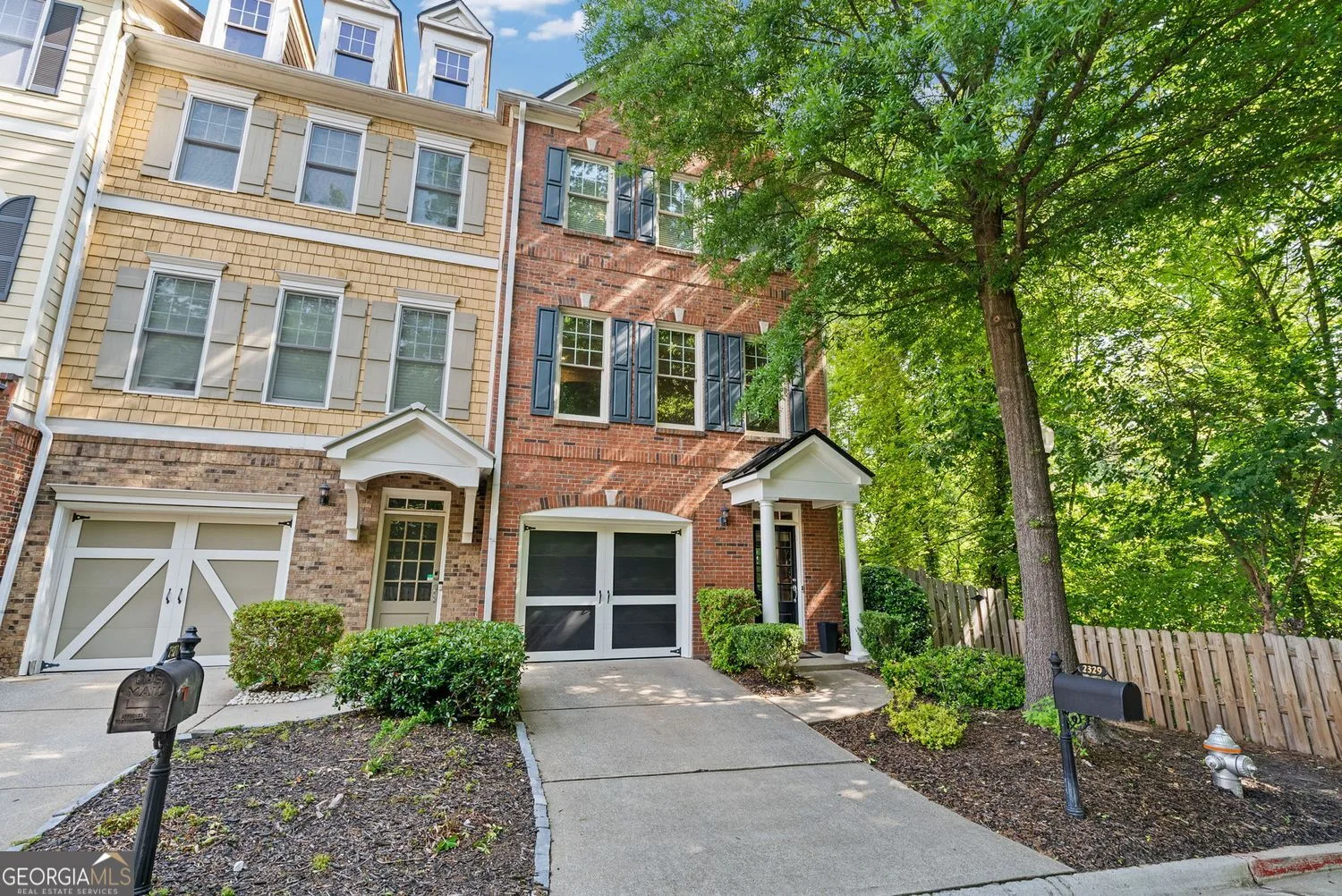
2329 Marion Walk Drive SE 5
Atlanta, GA 30339
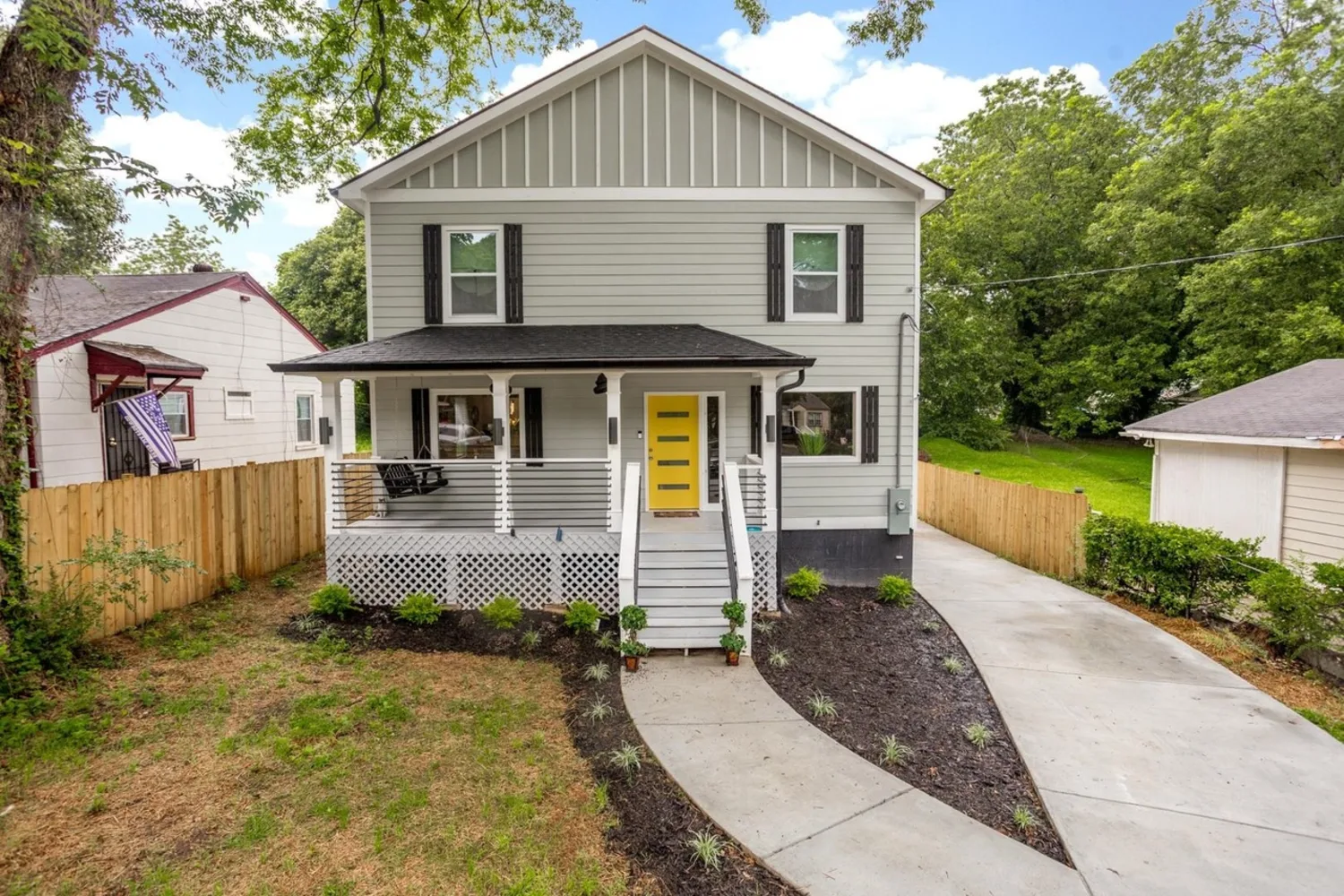
1560 Sarah M Harden Drive
Atlanta, GA 30311
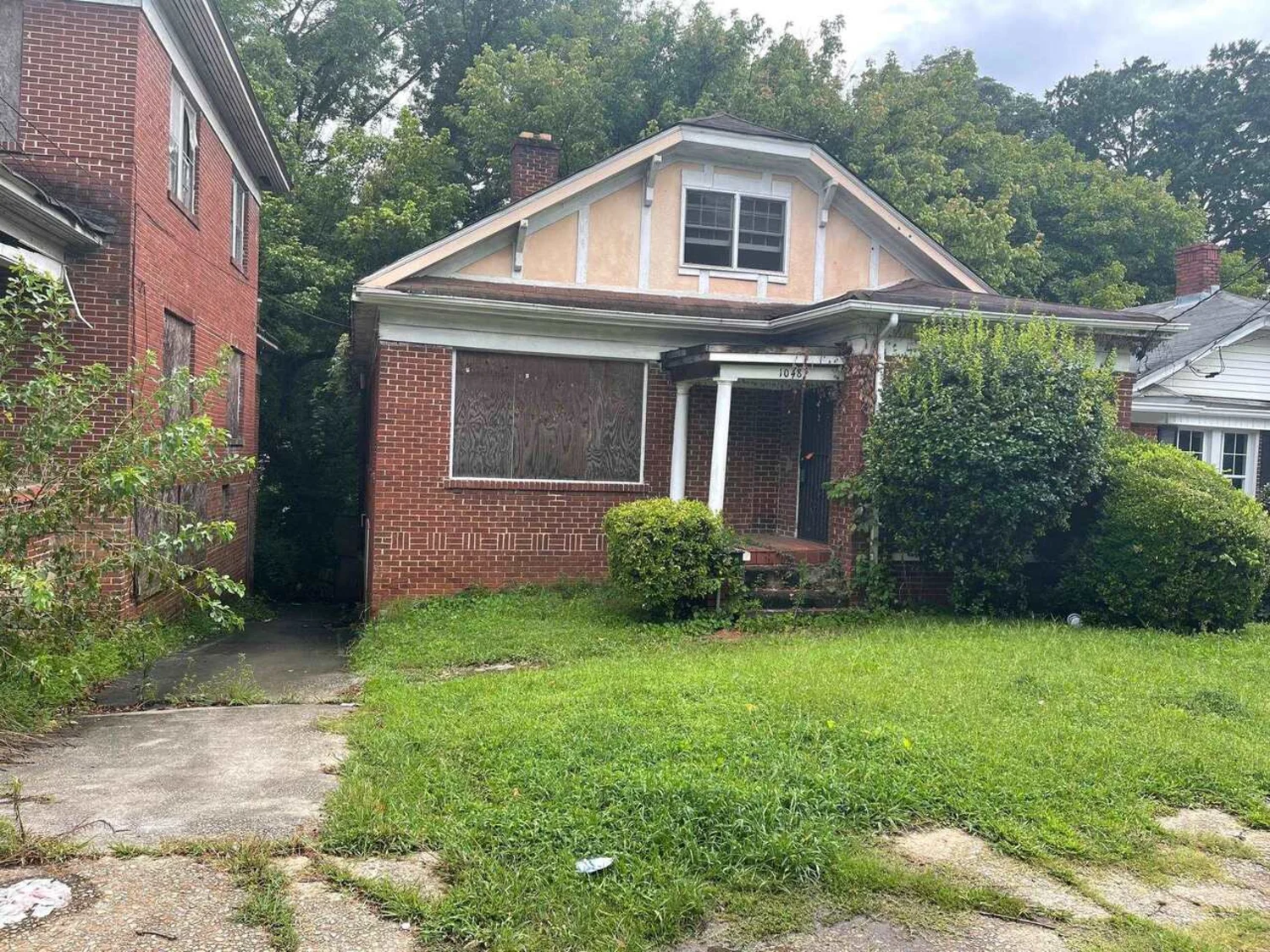
1048 Mayson Turner Road
Atlanta, GA 30314
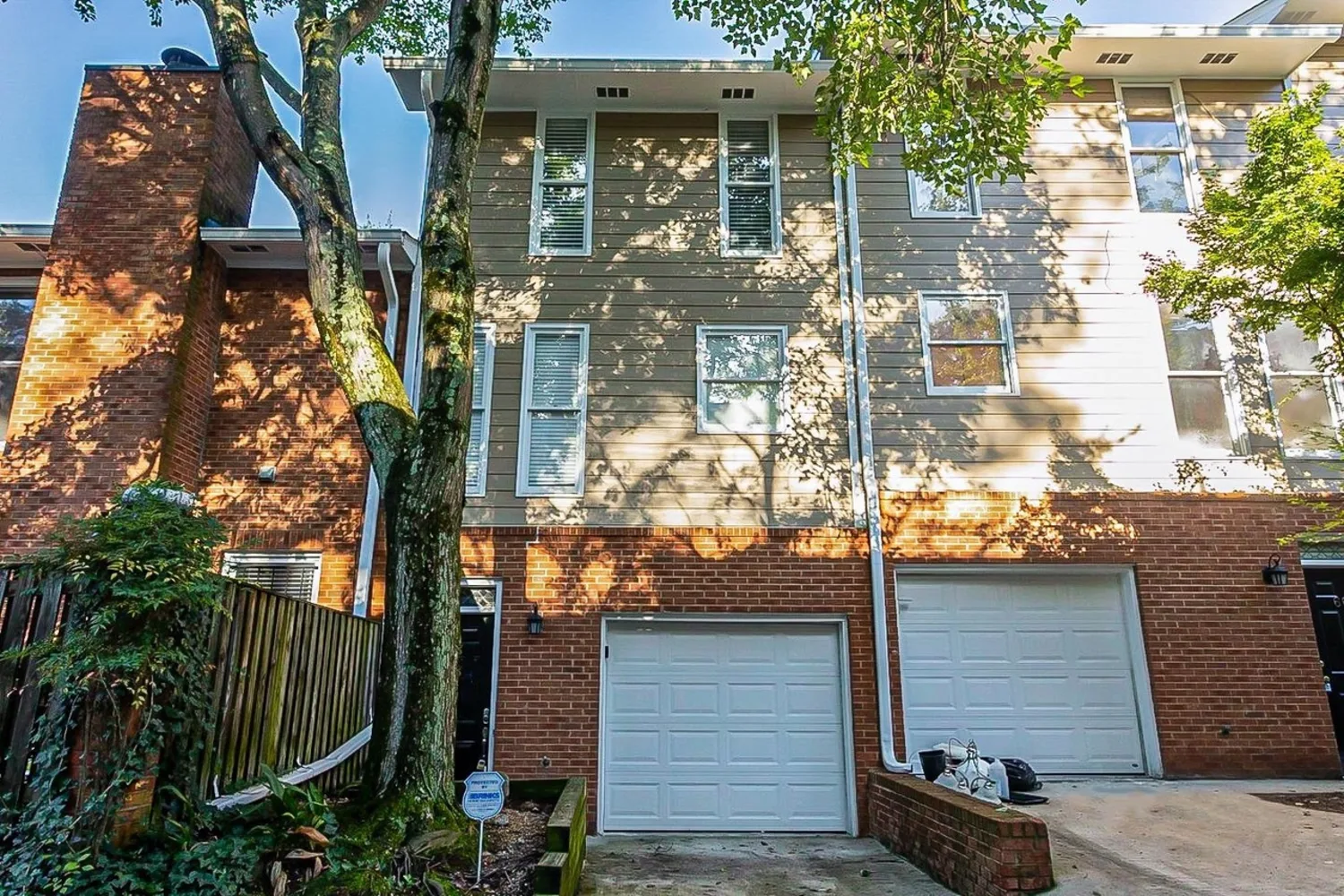
658 Park Village Drive
Atlanta, GA 30306
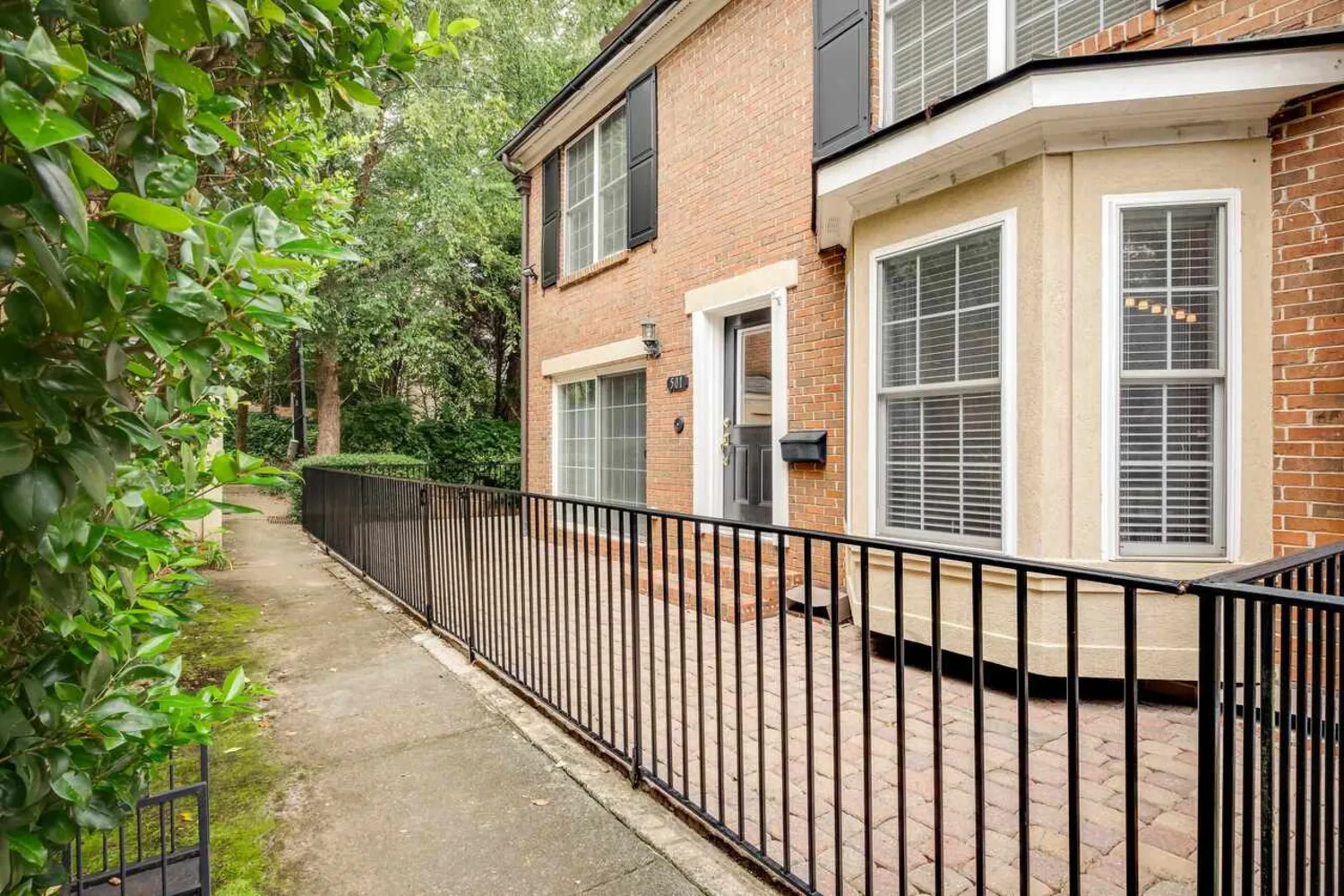
1634 Ponce De Leon Avenue
Atlanta, GA 30307
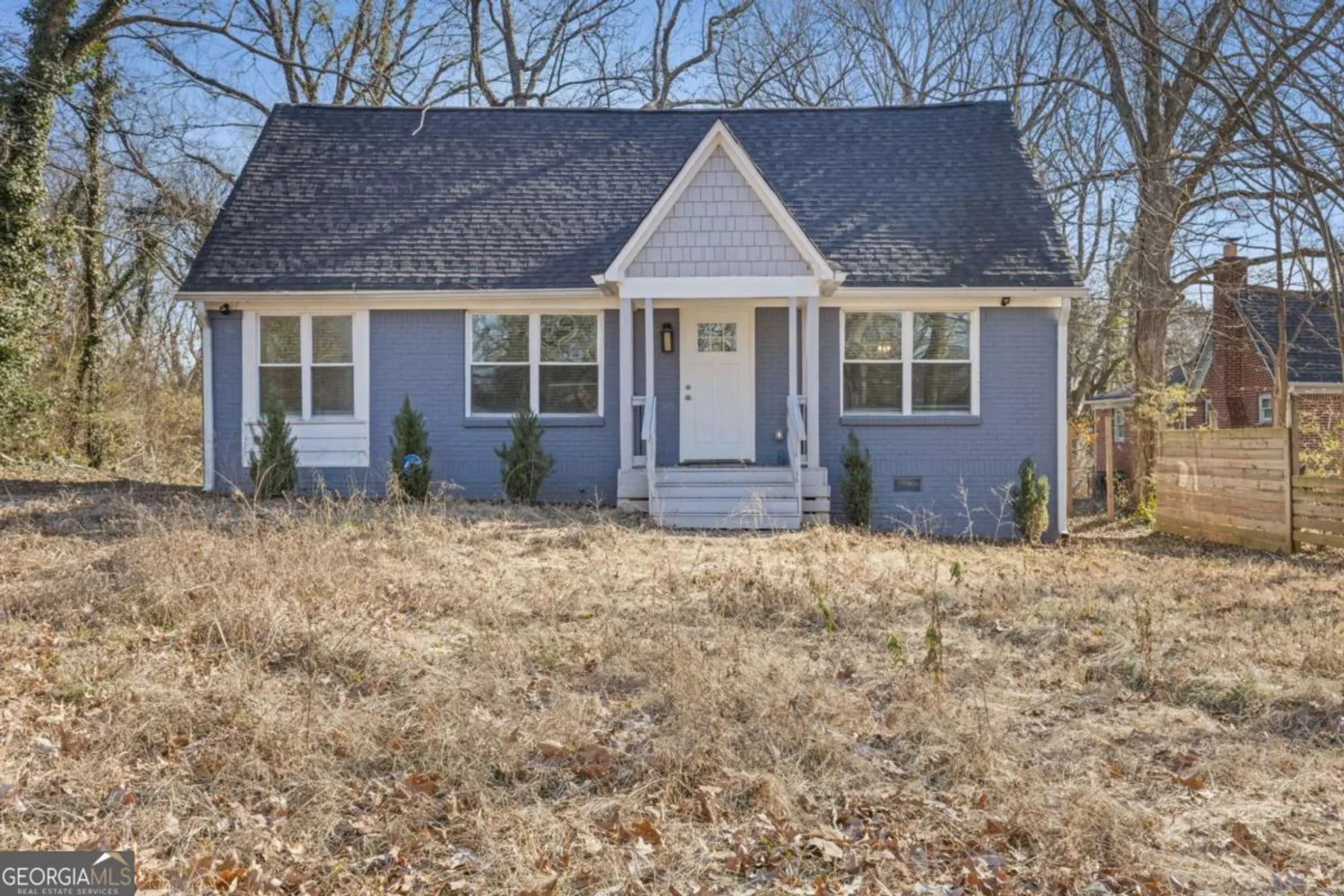
1974 Browns Mill Road SE
Atlanta, GA 30315

