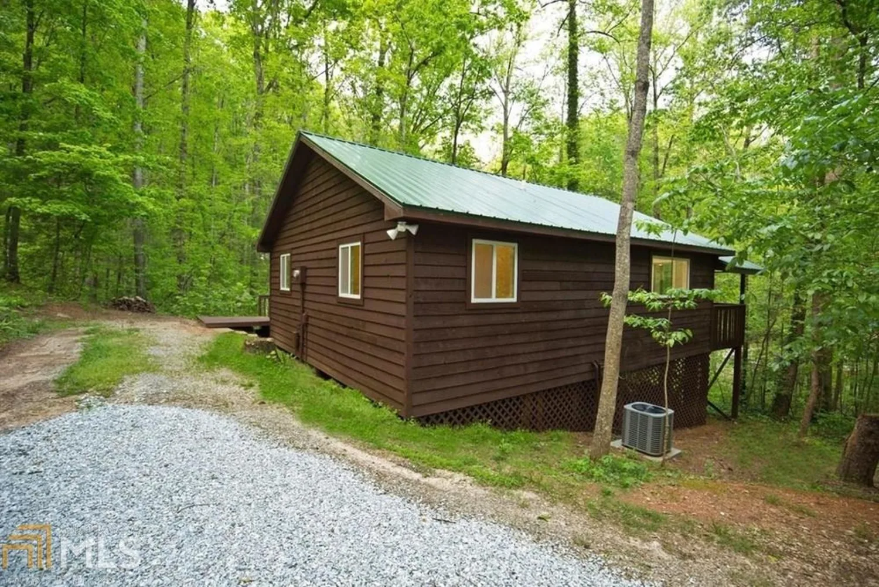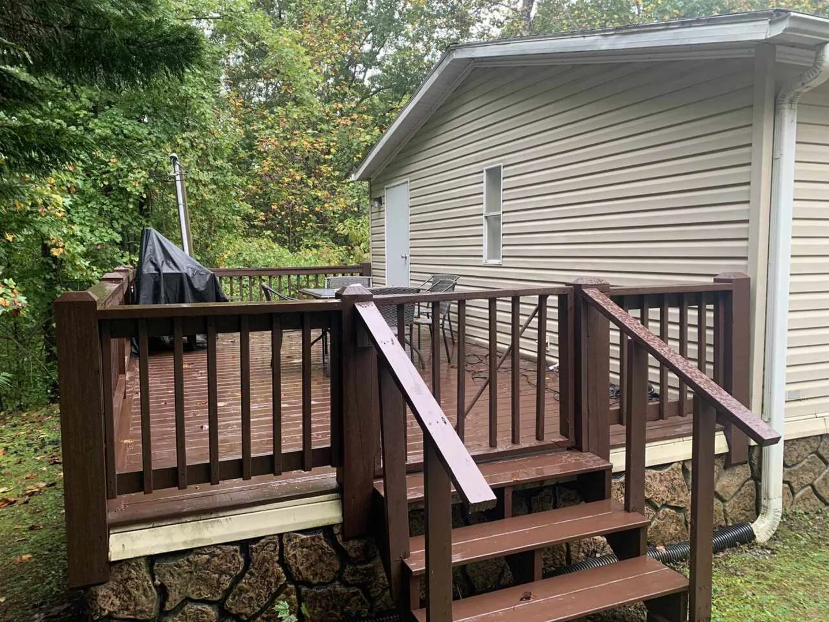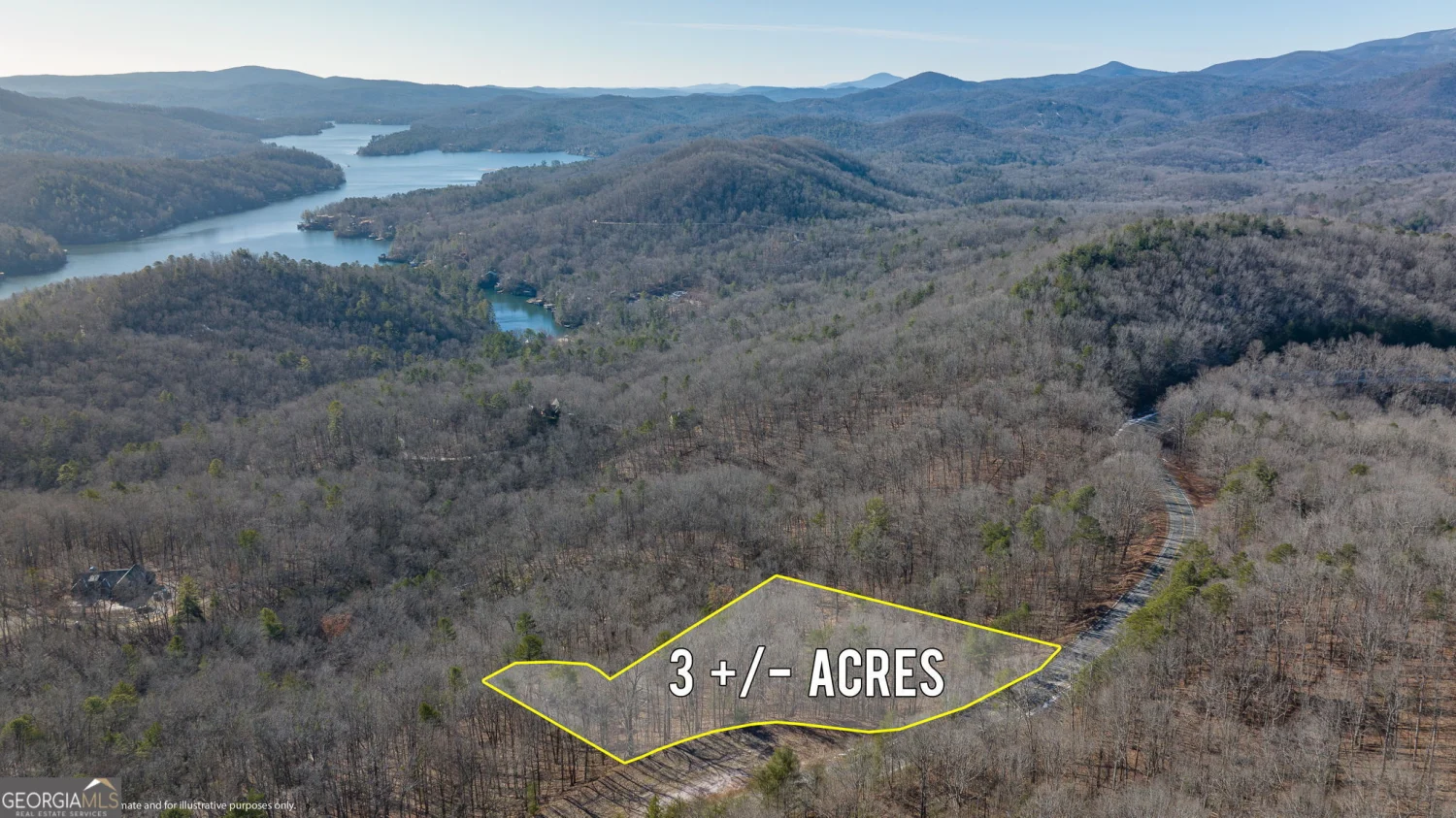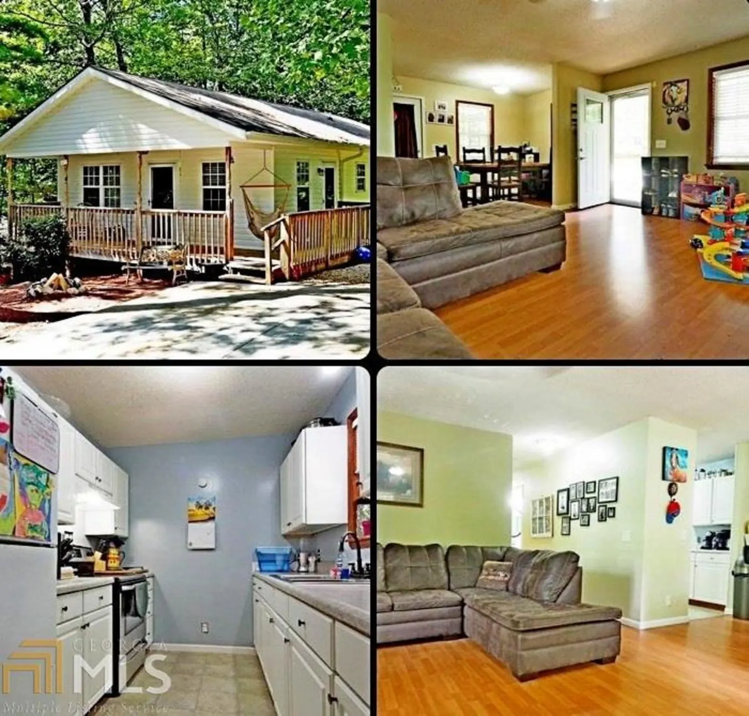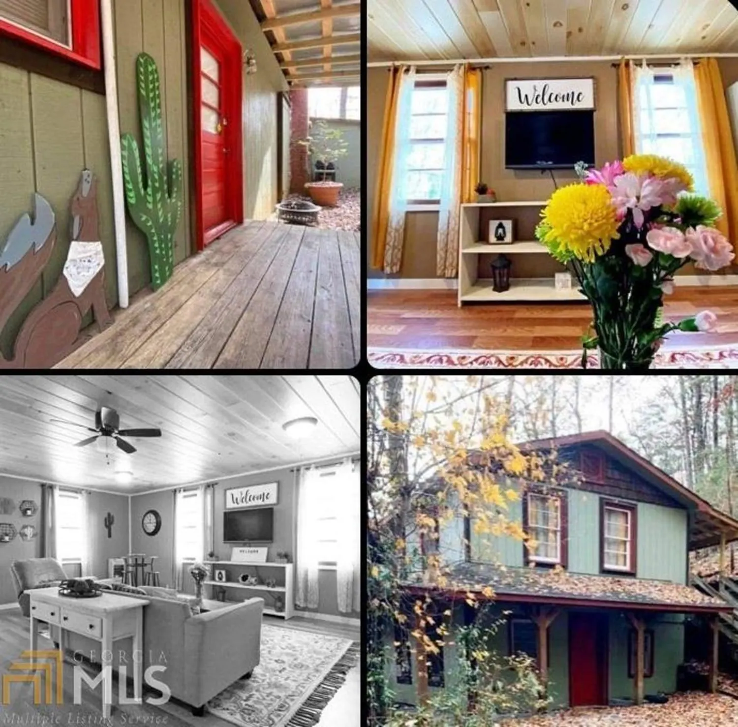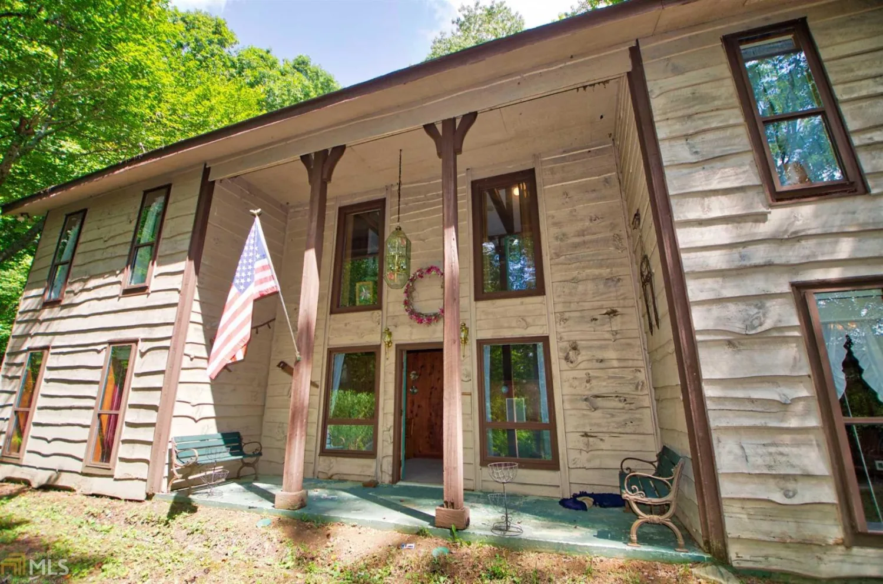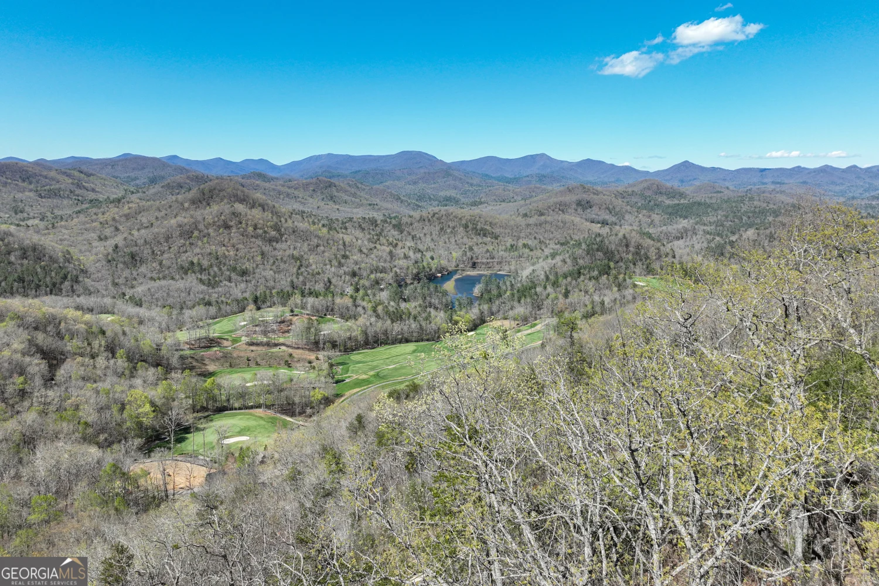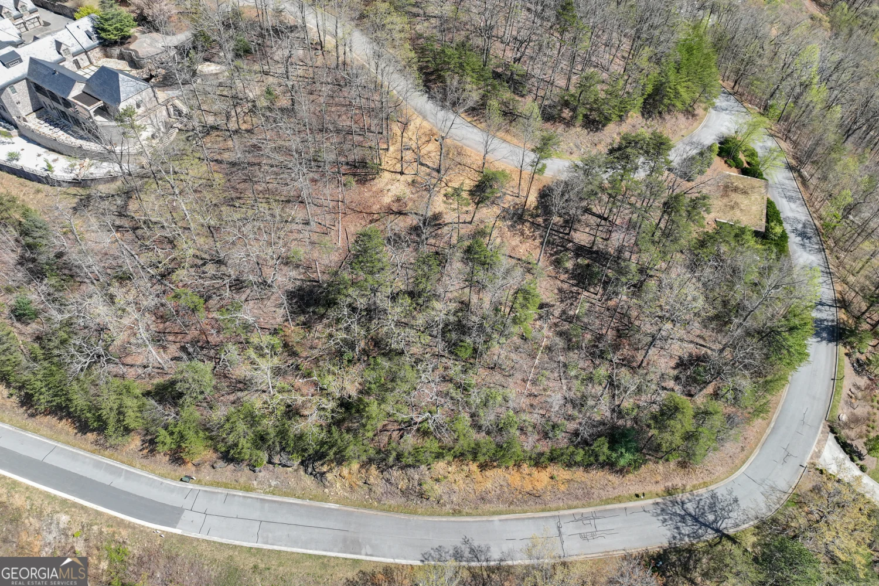70 old mill laneClayton, GA 30525
70 old mill laneClayton, GA 30525
Description
3/2.5 on USABLE 1/2 acre lot WITH MOUNTAIN VIEW handy to town! Improvements: Newer architectural shingle roof and HVAC! Handy dandy carport-garage, rear privacy fence, entire lot fenced. Room for an RV. Deep well water. Check out the pictures of the mountain view. Great starter home, rental potential or FLIP!
Property Details for 70 Old Mill Lane
- Subdivision ComplexNone
- Architectural StyleCountry/Rustic
- Num Of Parking Spaces3
- Parking FeaturesRV/Boat Parking
- Property AttachedNo
LISTING UPDATED:
- StatusClosed
- MLS #8873194
- Days on Site51
- Taxes$694.83 / year
- MLS TypeResidential
- Year Built1967
- Lot Size0.59 Acres
- CountryRabun
LISTING UPDATED:
- StatusClosed
- MLS #8873194
- Days on Site51
- Taxes$694.83 / year
- MLS TypeResidential
- Year Built1967
- Lot Size0.59 Acres
- CountryRabun
Building Information for 70 Old Mill Lane
- StoriesOne
- Year Built1967
- Lot Size0.5900 Acres
Payment Calculator
Term
Interest
Home Price
Down Payment
The Payment Calculator is for illustrative purposes only. Read More
Property Information for 70 Old Mill Lane
Summary
Location and General Information
- Community Features: None
- Directions: Hwy 76 West to LEFT on Scott's Creek; go about 150 ft and turn RIGHT at the 'Road Narrows' sign onto Old Mill Lane; continue another 100 ft to property on the RIGHT with white fence.
- View: Mountain(s)
- Coordinates: 34.877044,-83.436697
School Information
- Elementary School: Rabun County Primary/Elementar
- Middle School: Rabun County
- High School: Rabun County
Taxes and HOA Information
- Parcel Number: 032D 039
- Tax Year: 2019
- Association Fee Includes: None
- Tax Lot: 1-3
Virtual Tour
Parking
- Open Parking: No
Interior and Exterior Features
Interior Features
- Cooling: Electric, Central Air, Heat Pump
- Heating: Electric, Central, Heat Pump
- Appliances: Electric Water Heater, Dryer, Washer, Cooktop, Double Oven, Disposal, Ice Maker, Microwave, Oven/Range (Combo), Refrigerator
- Basement: Crawl Space
- Flooring: Tile
- Interior Features: Double Vanity, Master On Main Level, Split Bedroom Plan
- Levels/Stories: One
- Main Bedrooms: 3
- Total Half Baths: 1
- Bathrooms Total Integer: 3
- Main Full Baths: 2
- Bathrooms Total Decimal: 2
Exterior Features
- Accessibility Features: Other
- Construction Materials: Rough-Sawn Lumber
- Roof Type: Composition
- Laundry Features: Common Area
- Pool Private: No
Property
Utilities
- Sewer: Septic Tank
- Water Source: Well
Property and Assessments
- Home Warranty: Yes
- Property Condition: Resale
Green Features
- Green Energy Efficient: Thermostat
Lot Information
- Above Grade Finished Area: 1206
Multi Family
- Number of Units To Be Built: Square Feet
Rental
Rent Information
- Land Lease: Yes
Public Records for 70 Old Mill Lane
Tax Record
- 2019$694.83 ($57.90 / month)
Home Facts
- Beds3
- Baths2
- Total Finished SqFt1,206 SqFt
- Above Grade Finished1,206 SqFt
- StoriesOne
- Lot Size0.5900 Acres
- StyleSingle Family Residence
- Year Built1967
- APN032D 039
- CountyRabun


