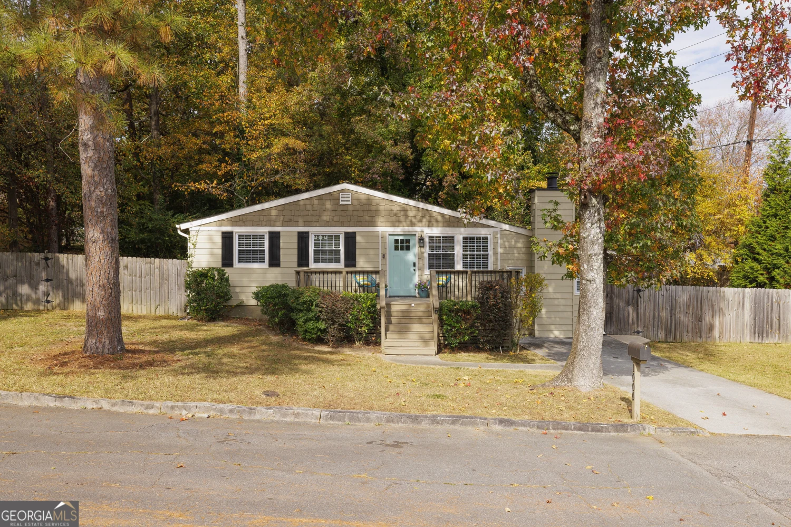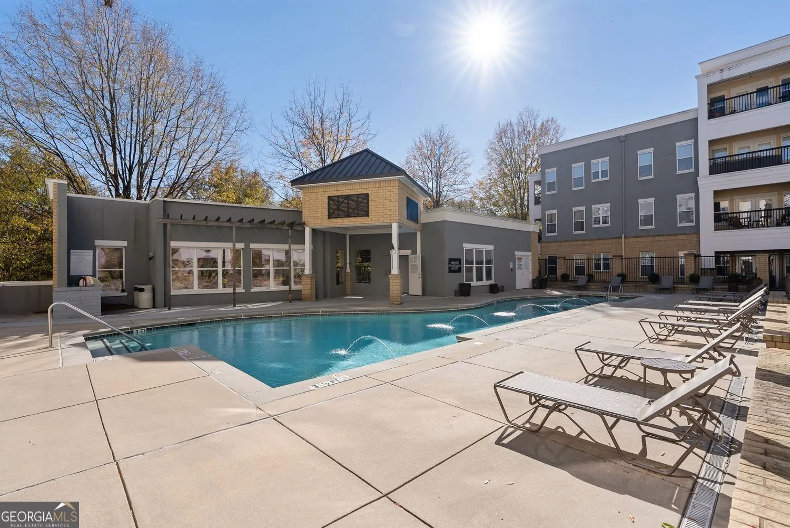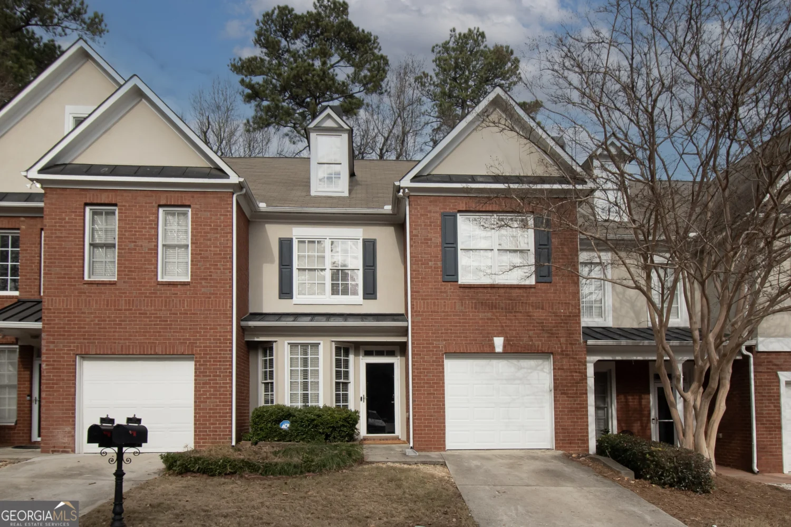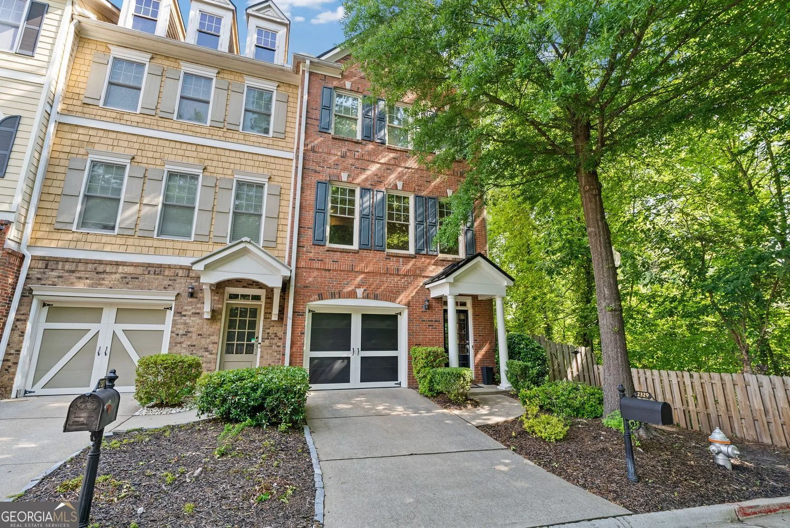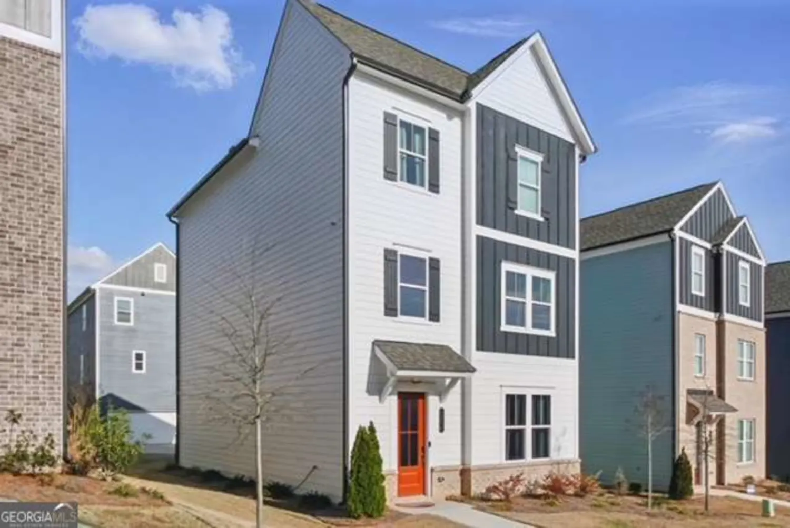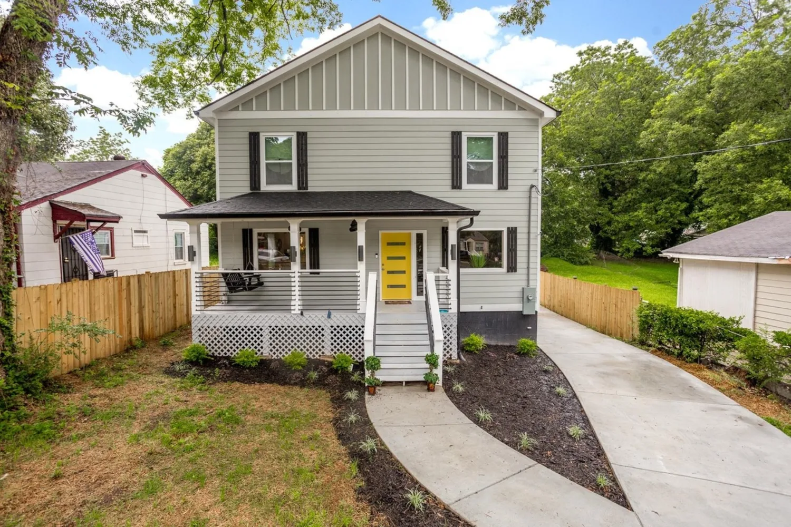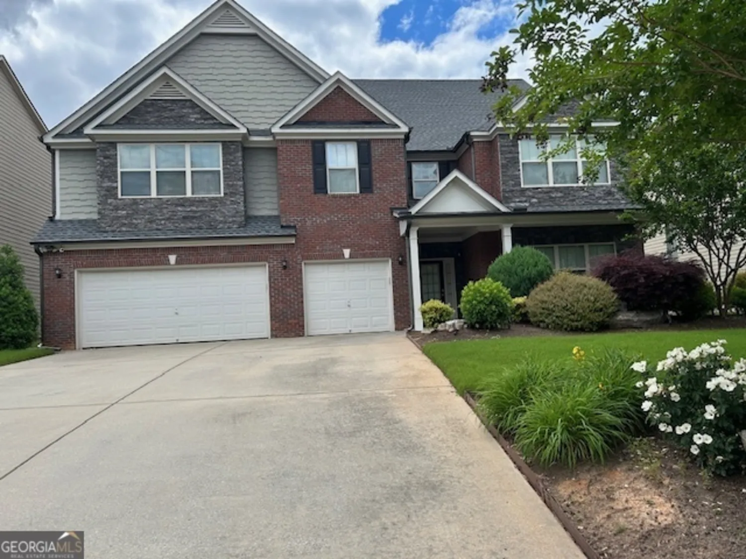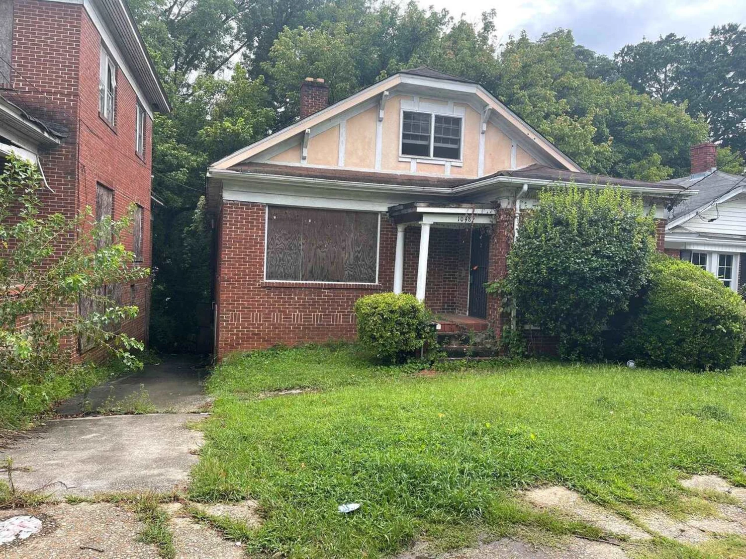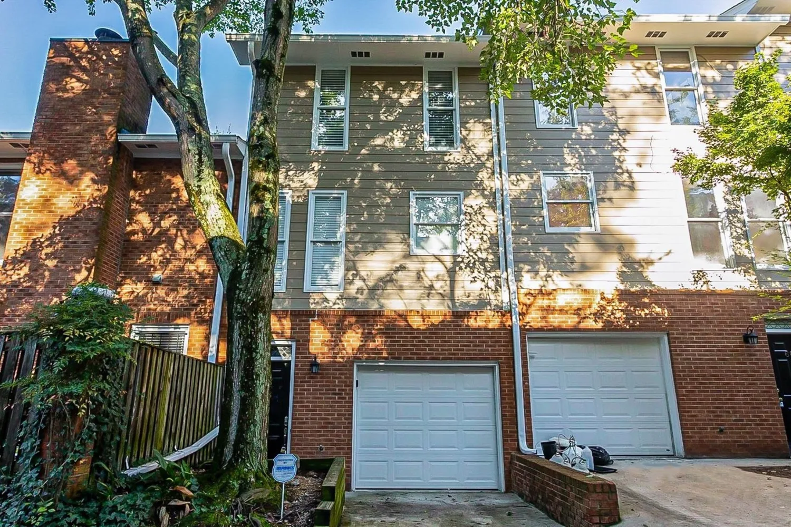3009 skyland driveAtlanta, GA 30341
3009 skyland driveAtlanta, GA 30341
Description
RENOVATED with stainless appliances, granite tops, classic white wood cabinets. Hardwoods, lots of windows and natural light. Easy access to fenced back yard from kitchen, making a great entertaining space. Main level includes bedroom, plus a bonus room for office, second dining area , third bedroom (including closet) or media room. Gorgeous master suite upstairs includes private bath, walk-in closet, sunny nook for office space or dressing table, laundry room and a second office nook. Perched on a hill, overlooking Skyland Drive, and backing up to Ashford Forest Greenspace! The Greenspace is a beautiful, secret gem only local residents know about, and it's just a short walk from the house.
Property Details for 3009 Skyland Drive
- Subdivision ComplexAshford Park
- Architectural StyleBungalow/Cottage
- Parking FeaturesAttached
- Property AttachedNo
LISTING UPDATED:
- StatusClosed
- MLS #8873413
- Days on Site2
- Taxes$6,605.97 / year
- MLS TypeResidential
- Year Built1950
- Lot Size0.20 Acres
- CountryDeKalb
LISTING UPDATED:
- StatusClosed
- MLS #8873413
- Days on Site2
- Taxes$6,605.97 / year
- MLS TypeResidential
- Year Built1950
- Lot Size0.20 Acres
- CountryDeKalb
Building Information for 3009 Skyland Drive
- StoriesOne and One Half
- Year Built1950
- Lot Size0.2000 Acres
Payment Calculator
Term
Interest
Home Price
Down Payment
The Payment Calculator is for illustrative purposes only. Read More
Property Information for 3009 Skyland Drive
Summary
Location and General Information
- Community Features: None
- Directions: I-85 to Druid Hills Rd NW headed towards Buckhead. Turn right on Peachtree Rd going north, then turn right on Redding Rd. Take first left on Caldwell Rd, then right at stop sign onto 8th St. Turn right on Skyland Dr. House on left.
- Coordinates: 33.87497,-84.314739
School Information
- Elementary School: Ashford Park
- Middle School: Chamblee
- High School: Chamblee
Taxes and HOA Information
- Parcel Number: 18 271 08 013
- Tax Year: 2019
- Association Fee Includes: None
Virtual Tour
Parking
- Open Parking: No
Interior and Exterior Features
Interior Features
- Cooling: Electric, Central Air
- Heating: Natural Gas, Forced Air
- Appliances: Gas Water Heater, Dishwasher, Disposal, Microwave, Oven/Range (Combo), Refrigerator, Stainless Steel Appliance(s)
- Basement: Crawl Space
- Levels/Stories: One and One Half
- Kitchen Features: Solid Surface Counters
- Main Bedrooms: 2
- Bathrooms Total Integer: 2
- Main Full Baths: 1
- Bathrooms Total Decimal: 2
Exterior Features
- Construction Materials: Other
- Laundry Features: In Hall
- Pool Private: No
Property
Utilities
- Utilities: Cable Available, Sewer Connected
- Water Source: Public
Property and Assessments
- Home Warranty: Yes
- Property Condition: Resale
Green Features
Lot Information
- Above Grade Finished Area: 1430
- Lot Features: Private
Multi Family
- Number of Units To Be Built: Square Feet
Rental
Rent Information
- Land Lease: Yes
Public Records for 3009 Skyland Drive
Tax Record
- 2019$6,605.97 ($550.50 / month)
Home Facts
- Beds3
- Baths2
- Total Finished SqFt1,430 SqFt
- Above Grade Finished1,430 SqFt
- StoriesOne and One Half
- Lot Size0.2000 Acres
- StyleSingle Family Residence
- Year Built1950
- APN18 271 08 013
- CountyDeKalb


