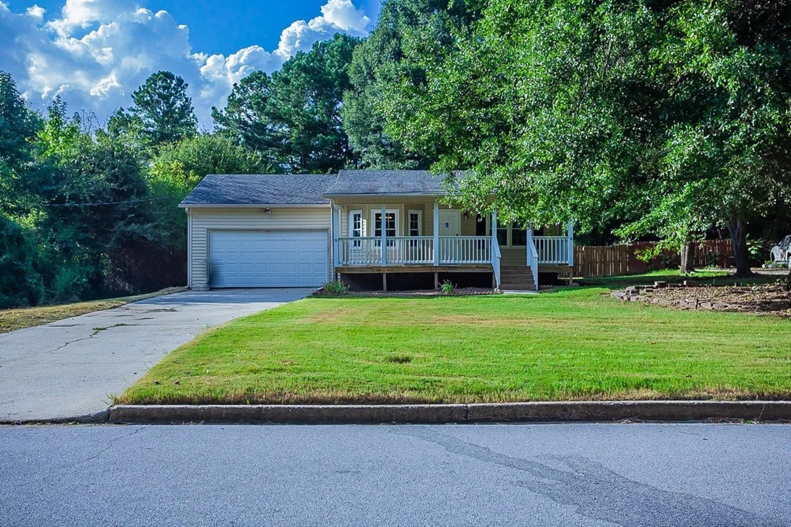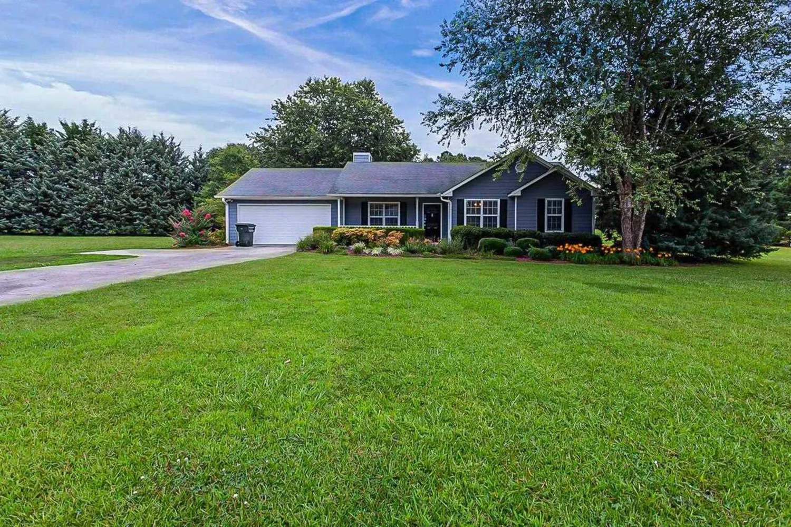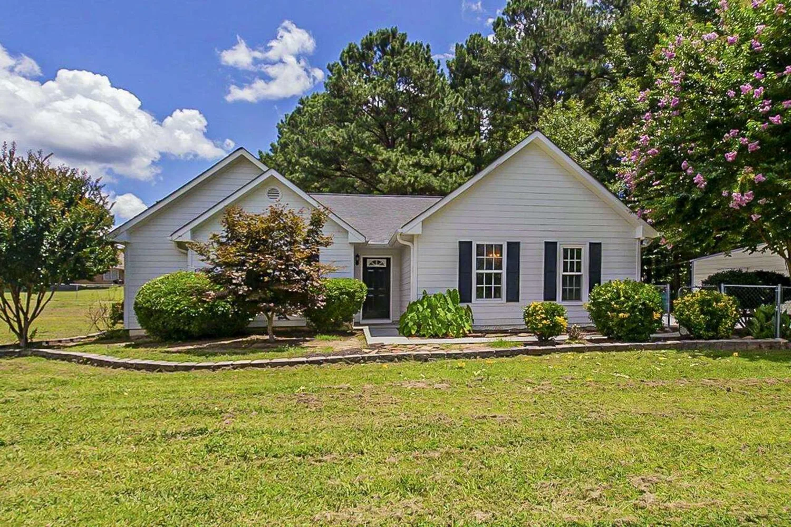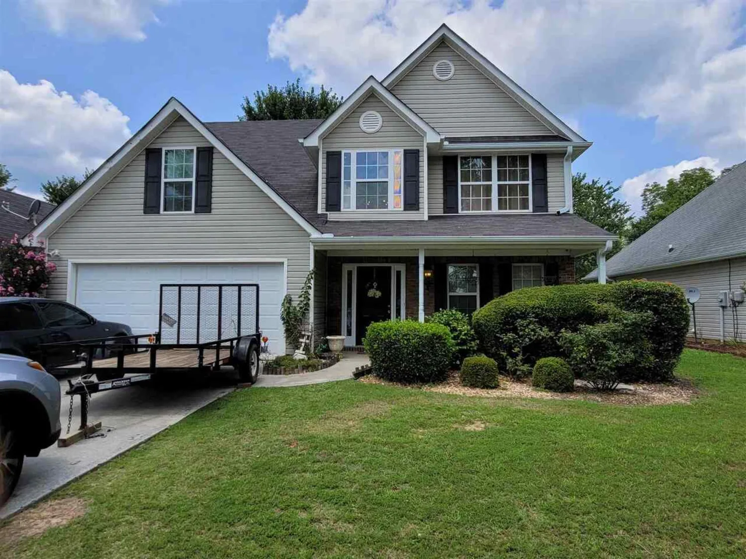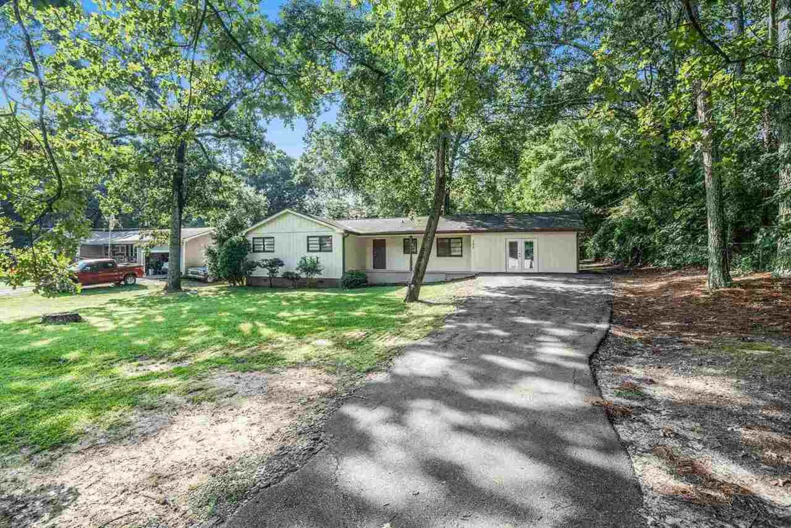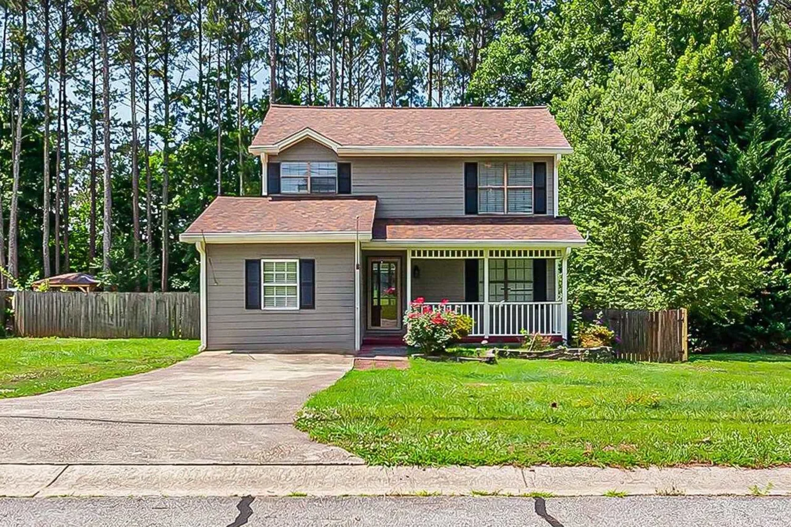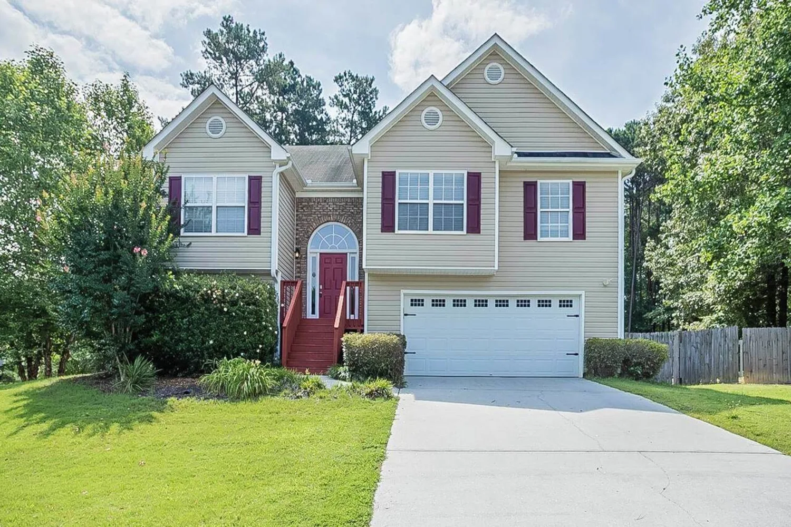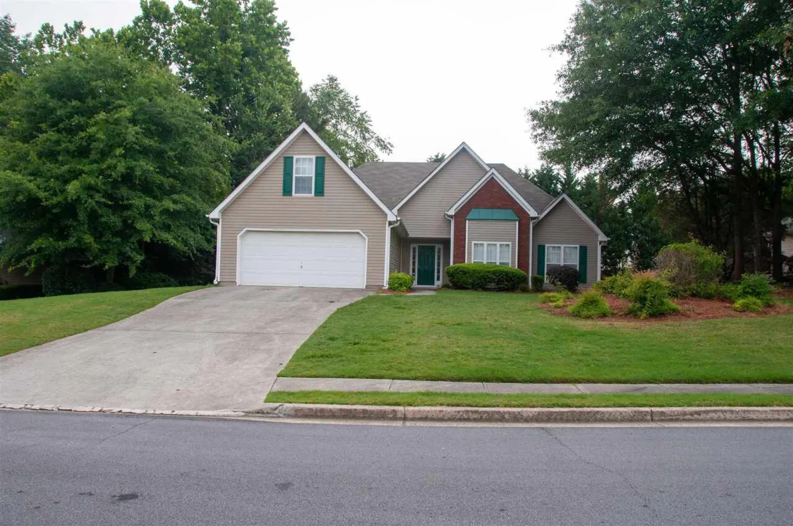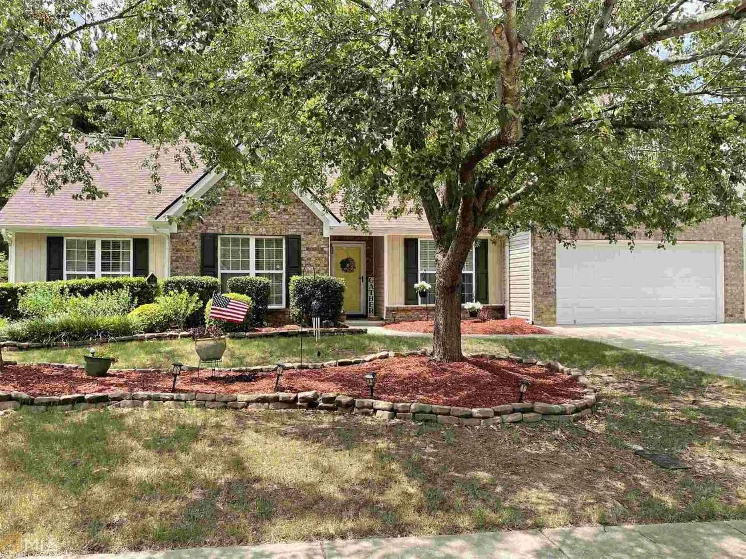480 windermere driveLoganville, GA 30052
480 windermere driveLoganville, GA 30052
Description
The Perfect Ranch Home situated on one of the few largest lots in Hidden Creek, a sought after community. 1.34 Acre Lot boast beautiful hardwood trees in front and back yard. Lots of open side is yard perfect for a pick up football/soccer/baseball game. Home offers desired open plan with new paint and all new carpet. The traditional ranch features a split bedroom plan with oversized bonus upstairs. Covered front porch welcomes you home. The backyard also has a large concrete pad perfect for a firepit on cool nights. While fall has arrived so have the falling leaves. Once most all the leaves have fallen, they will be cleaned up and all new pine straw will be installed. Don't wait this home will sell quickly.
Property Details for 480 Windermere Drive
- Subdivision ComplexHidden Creek
- Architectural StyleRanch
- Num Of Parking Spaces2
- Parking FeaturesAttached, Garage Door Opener, Garage, Kitchen Level
- Property AttachedNo
LISTING UPDATED:
- StatusClosed
- MLS #8873926
- Days on Site3
- Taxes$2,413.92 / year
- HOA Fees$80 / month
- MLS TypeResidential
- Year Built2001
- Lot Size1.34 Acres
- CountryWalton
LISTING UPDATED:
- StatusClosed
- MLS #8873926
- Days on Site3
- Taxes$2,413.92 / year
- HOA Fees$80 / month
- MLS TypeResidential
- Year Built2001
- Lot Size1.34 Acres
- CountryWalton
Building Information for 480 Windermere Drive
- StoriesOne and One Half
- Year Built2001
- Lot Size1.3400 Acres
Payment Calculator
Term
Interest
Home Price
Down Payment
The Payment Calculator is for illustrative purposes only. Read More
Property Information for 480 Windermere Drive
Summary
Location and General Information
- Community Features: None
- Directions: Use GPS
- Coordinates: 33.792285,-83.96988
School Information
- Elementary School: Sharon
- Middle School: Loganville
- High School: Loganville
Taxes and HOA Information
- Parcel Number: N002C116
- Tax Year: 2019
- Association Fee Includes: Management Fee
- Tax Lot: 116
Virtual Tour
Parking
- Open Parking: No
Interior and Exterior Features
Interior Features
- Cooling: Electric, Ceiling Fan(s), Central Air, Attic Fan
- Heating: Electric, Heat Pump
- Appliances: Electric Water Heater, Dishwasher, Ice Maker, Microwave, Oven/Range (Combo), Refrigerator
- Basement: None
- Flooring: Carpet, Hardwood, Laminate, Tile
- Interior Features: Tray Ceiling(s), Vaulted Ceiling(s), Double Vanity, Soaking Tub, Other, Rear Stairs, Separate Shower, Walk-In Closet(s), Master On Main Level, Split Bedroom Plan
- Levels/Stories: One and One Half
- Window Features: Double Pane Windows
- Foundation: Slab
- Main Bedrooms: 3
- Bathrooms Total Integer: 2
- Main Full Baths: 2
- Bathrooms Total Decimal: 2
Exterior Features
- Construction Materials: Aluminum Siding, Vinyl Siding, Stone
- Roof Type: Composition
- Laundry Features: Common Area
- Pool Private: No
Property
Utilities
- Sewer: Septic Tank
- Utilities: Cable Available
- Water Source: Public
Property and Assessments
- Home Warranty: Yes
- Property Condition: Resale
Green Features
- Green Energy Efficient: Insulation, Thermostat, Doors
Lot Information
- Above Grade Finished Area: 1800
- Lot Features: Private
Multi Family
- Number of Units To Be Built: Square Feet
Rental
Rent Information
- Land Lease: Yes
Public Records for 480 Windermere Drive
Tax Record
- 2019$2,413.92 ($201.16 / month)
Home Facts
- Beds3
- Baths2
- Total Finished SqFt1,800 SqFt
- Above Grade Finished1,800 SqFt
- StoriesOne and One Half
- Lot Size1.3400 Acres
- StyleSingle Family Residence
- Year Built2001
- APNN002C116
- CountyWalton
- Fireplaces1


