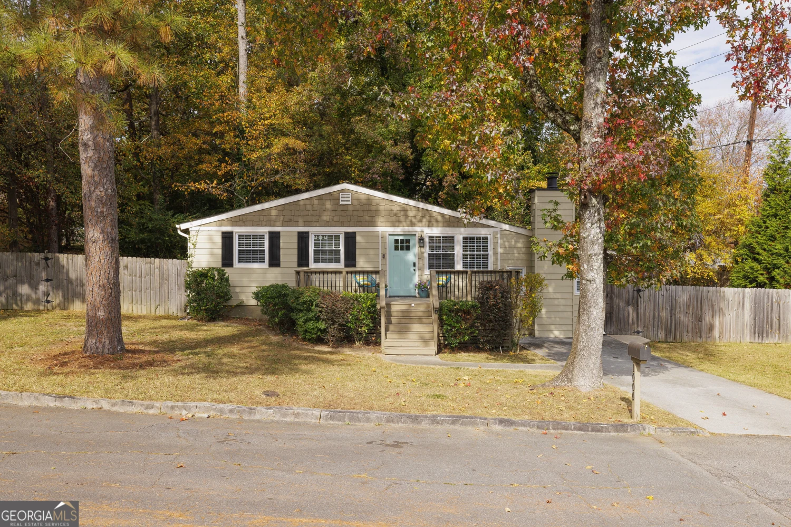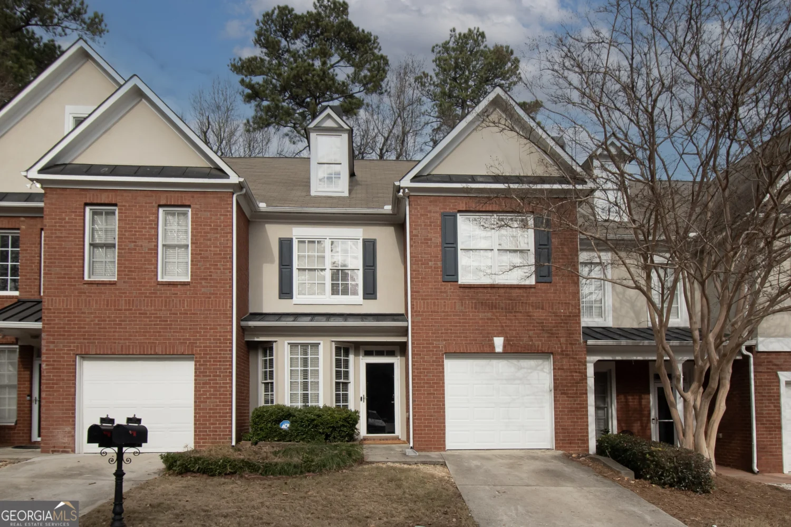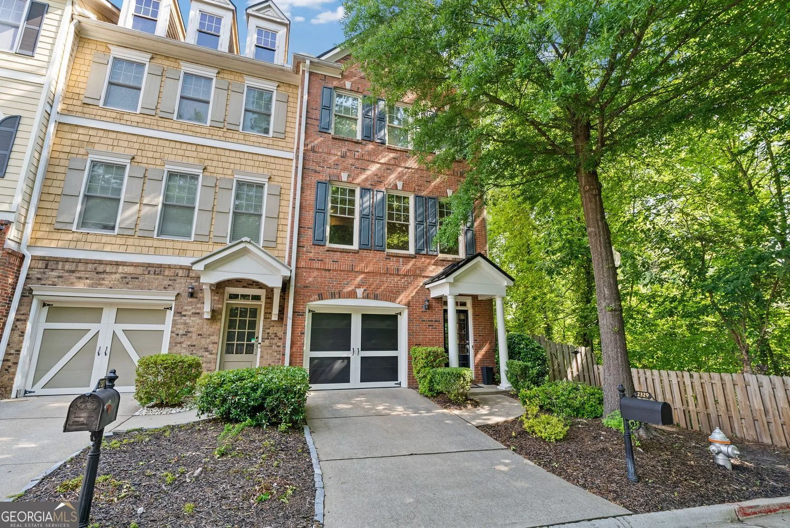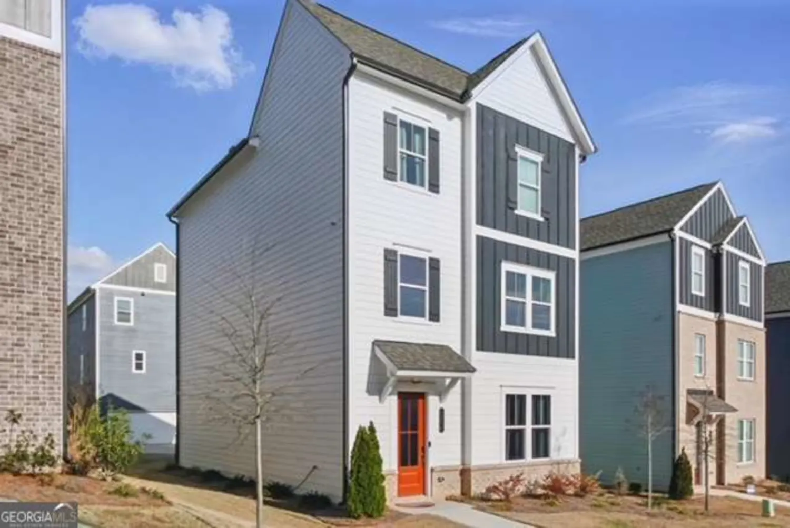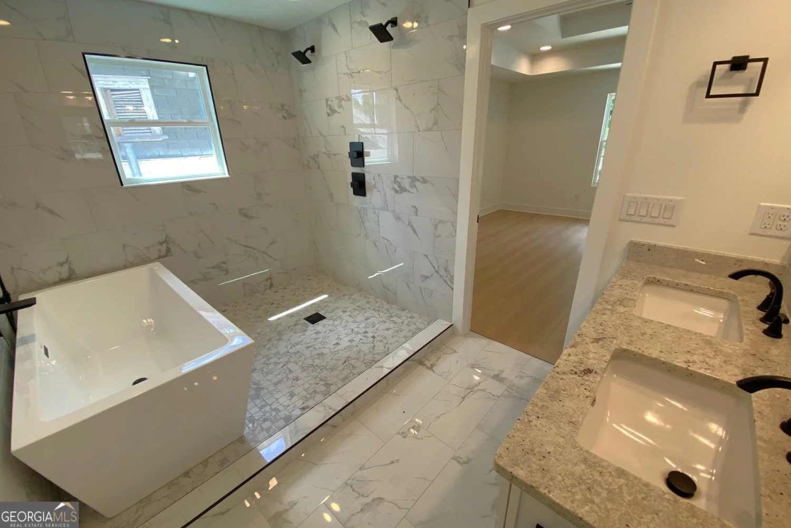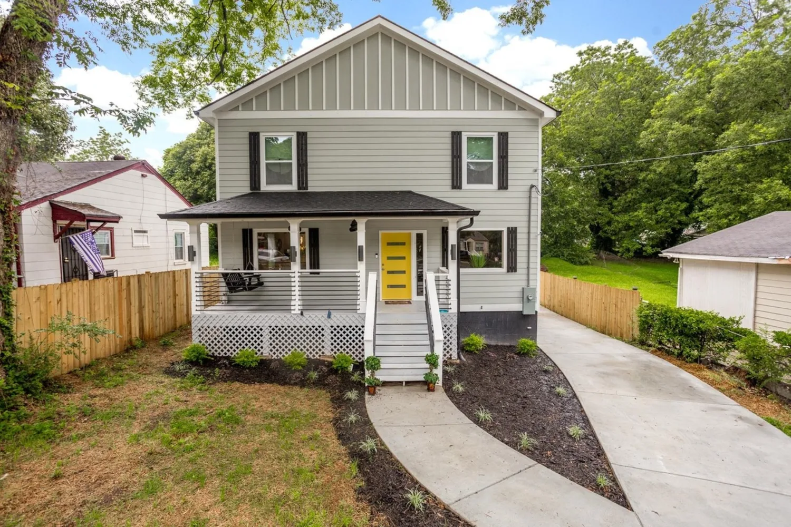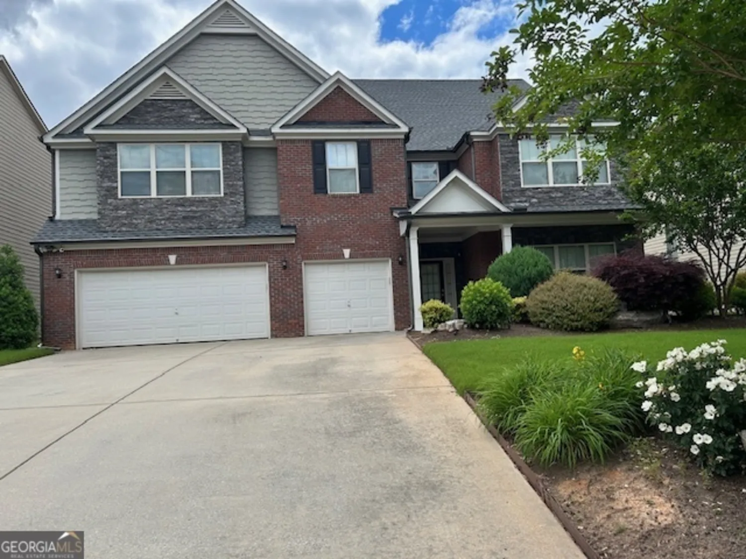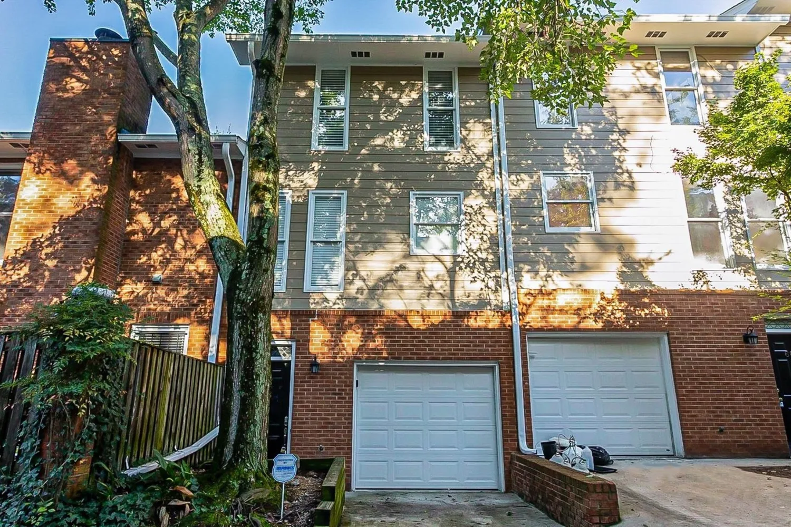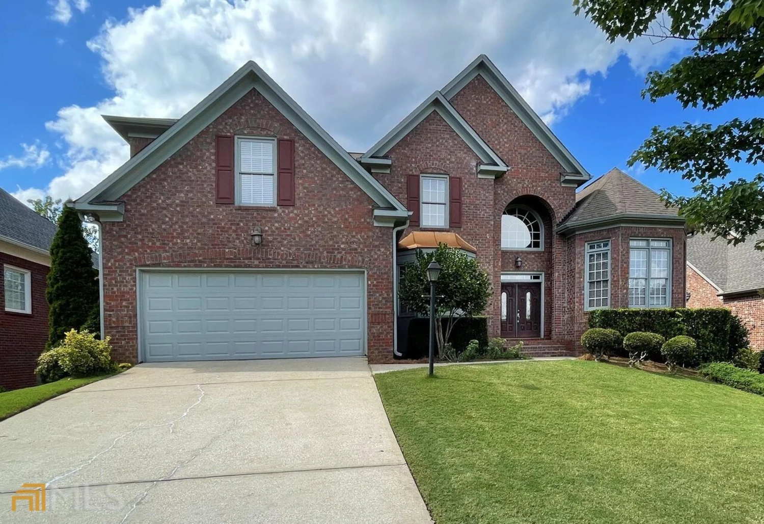1187 verdon driveAtlanta, GA 30338
1187 verdon driveAtlanta, GA 30338
Description
Must see fully renovated 4 bedroom, 2.5 bath home on large lot with newly sodded front yard walkable to top-rated Austin Elementary. Open floor plan and hardwoods throughout. Gorgeous kitchen perfect for entertaining with large island, white quartz countertops, stainless appliances, double oven, gas range, and wet bar with wine fridge. Cozy fireside living room looks out to large deck and large level yard. Second floor offers owner's suite with his and hers closets and ensuite w/double vanity and large shower. Three additional bedrooms and hall bath with double vanity. Two car garage, new HVAC, new energy efficient windows, new tankless water heater, reverse osmosis system, new roof and driveway. Convenient to Dunwoody Nature Center, Dunwoody Village, 400. Very high end upgrades, owner having to move out of state for business.
Property Details for 1187 Verdon Drive
- Subdivision ComplexVerdon Forest
- Architectural StyleBrick 4 Side, Brick/Frame, Traditional
- ExteriorGarden
- Num Of Parking Spaces2
- Parking FeaturesAttached, Garage Door Opener, Garage, Side/Rear Entrance, Storage
- Property AttachedNo
LISTING UPDATED:
- StatusClosed
- MLS #8883928
- Days on Site5
- Taxes$5,834.65 / year
- MLS TypeResidential
- Year Built1967
- Lot Size0.40 Acres
- CountryDeKalb
LISTING UPDATED:
- StatusClosed
- MLS #8883928
- Days on Site5
- Taxes$5,834.65 / year
- MLS TypeResidential
- Year Built1967
- Lot Size0.40 Acres
- CountryDeKalb
Building Information for 1187 Verdon Drive
- StoriesTwo
- Year Built1967
- Lot Size0.4000 Acres
Payment Calculator
Term
Interest
Home Price
Down Payment
The Payment Calculator is for illustrative purposes only. Read More
Property Information for 1187 Verdon Drive
Summary
Location and General Information
- Community Features: Sidewalks, Street Lights, Walk To Schools, Near Shopping
- Directions: GPS - I-285 to north on Ashford Dunwoody. Right on Mount Vernon. Left on Chamblee Dunwoody (becomes Roberts Drive). Left on Verdon Drive. 1187 will be on the left.
- Coordinates: 33.961256,-84.341331
School Information
- Elementary School: Austin
- Middle School: Peachtree
- High School: Dunwoody
Taxes and HOA Information
- Parcel Number: 18 378 02 028
- Tax Year: 2019
- Association Fee Includes: None
- Tax Lot: 30
Virtual Tour
Parking
- Open Parking: No
Interior and Exterior Features
Interior Features
- Cooling: Electric, Ceiling Fan(s), Central Air
- Heating: Natural Gas, Central
- Appliances: Tankless Water Heater, Gas Water Heater, Dryer, Washer, Convection Oven, Cooktop, Dishwasher, Double Oven, Disposal, Oven, Refrigerator, Stainless Steel Appliance(s)
- Basement: Crawl Space
- Fireplace Features: Living Room, Masonry
- Flooring: Hardwood, Tile
- Interior Features: Double Vanity, Wet Bar
- Levels/Stories: Two
- Other Equipment: Electric Air Filter
- Kitchen Features: Breakfast Area, Breakfast Bar, Kitchen Island, Solid Surface Counters
- Total Half Baths: 1
- Bathrooms Total Integer: 3
- Bathrooms Total Decimal: 2
Exterior Features
- Patio And Porch Features: Deck, Patio, Porch
- Roof Type: Composition
- Security Features: Carbon Monoxide Detector(s), Smoke Detector(s)
- Laundry Features: Mud Room
- Pool Private: No
Property
Utilities
- Utilities: Cable Available, Sewer Connected
- Water Source: Public
Property and Assessments
- Home Warranty: Yes
- Property Condition: Updated/Remodeled, Resale
Green Features
- Green Energy Efficient: Thermostat
Lot Information
- Above Grade Finished Area: 2251
- Lot Features: Level, Private
Multi Family
- Number of Units To Be Built: Square Feet
Rental
Rent Information
- Land Lease: Yes
Public Records for 1187 Verdon Drive
Tax Record
- 2019$5,834.65 ($486.22 / month)
Home Facts
- Beds4
- Baths2
- Total Finished SqFt2,251 SqFt
- Above Grade Finished2,251 SqFt
- StoriesTwo
- Lot Size0.4000 Acres
- StyleSingle Family Residence
- Year Built1967
- APN18 378 02 028
- CountyDeKalb
- Fireplaces1


