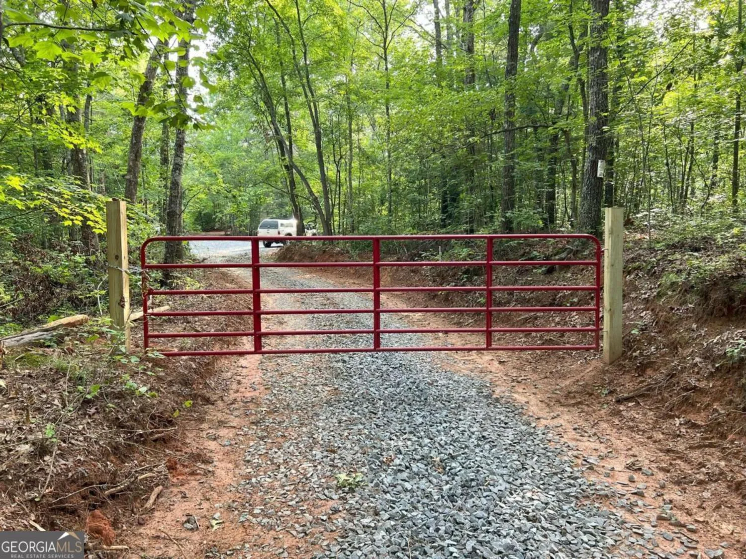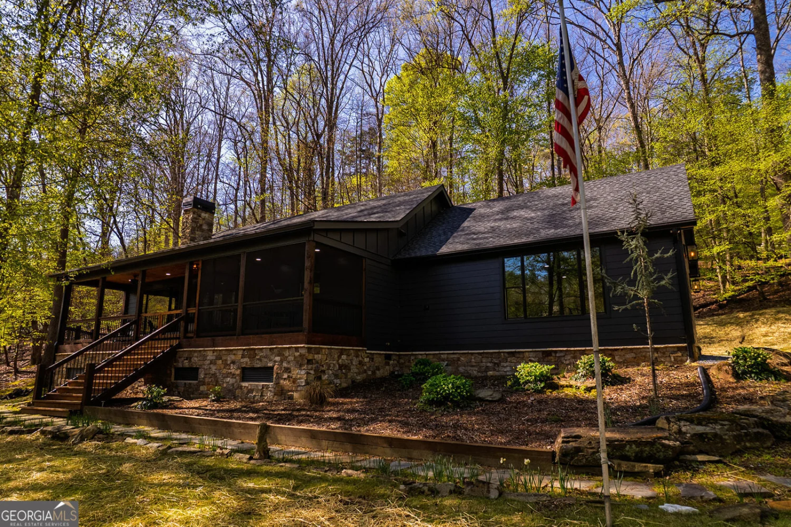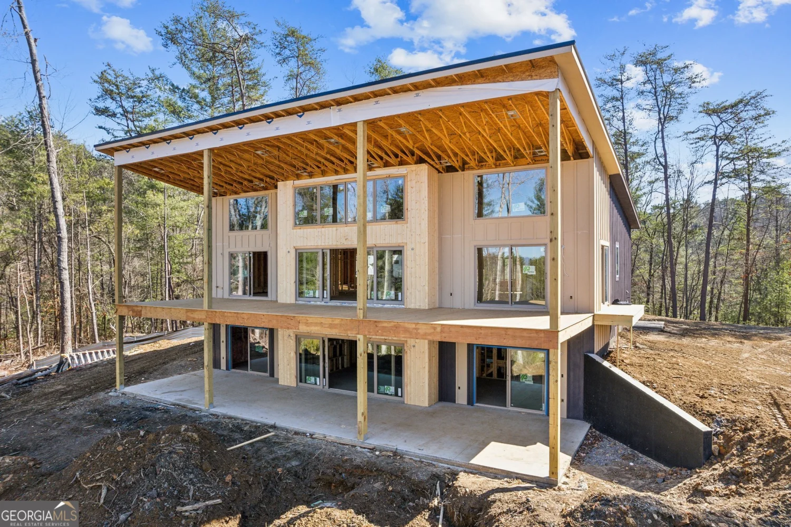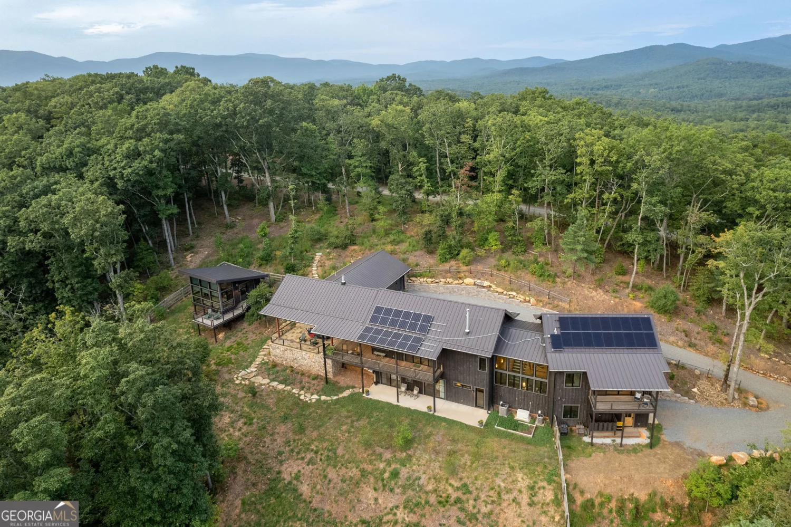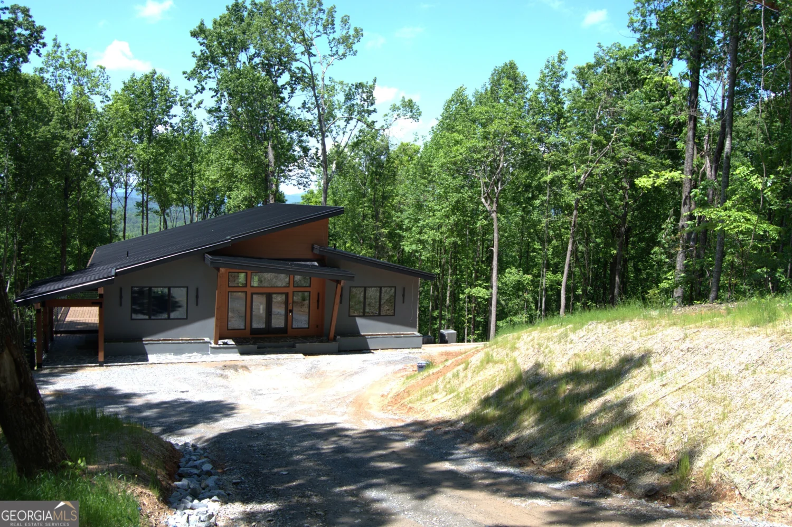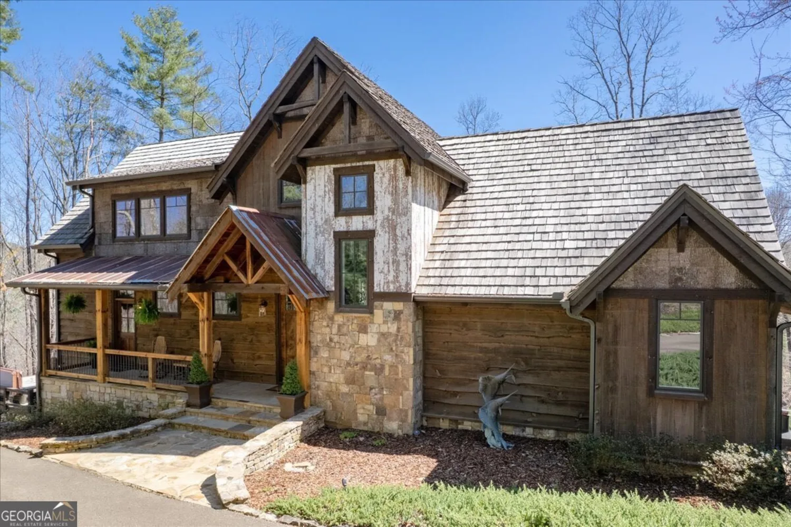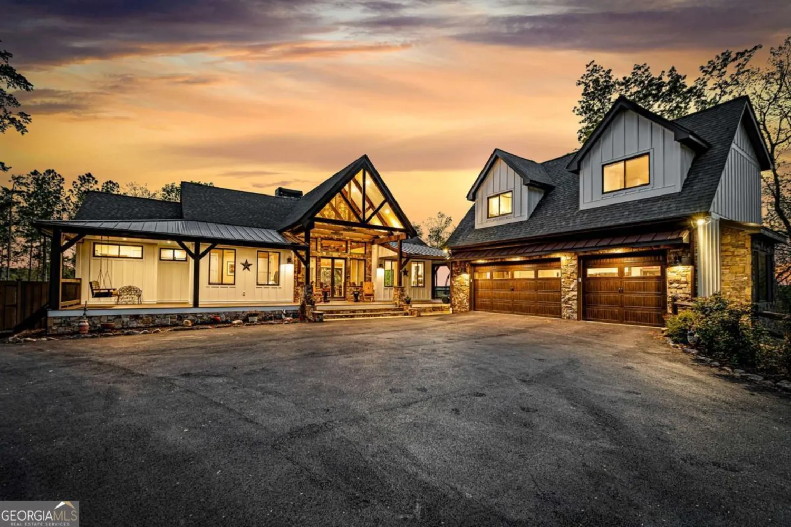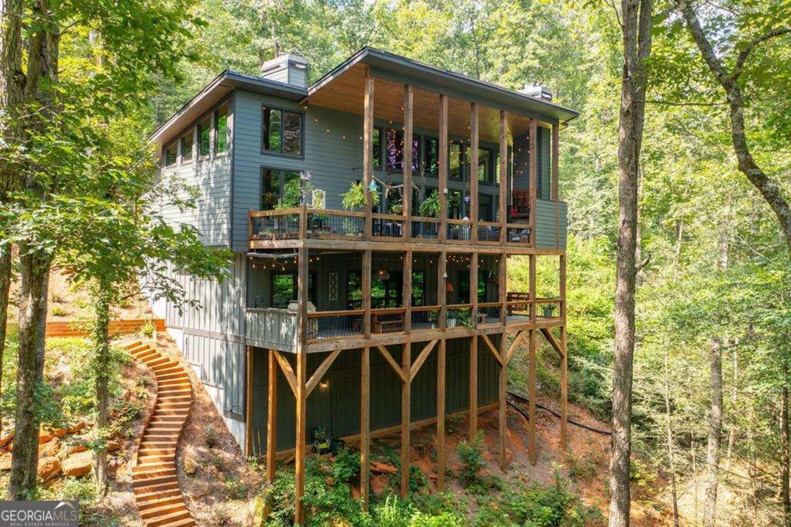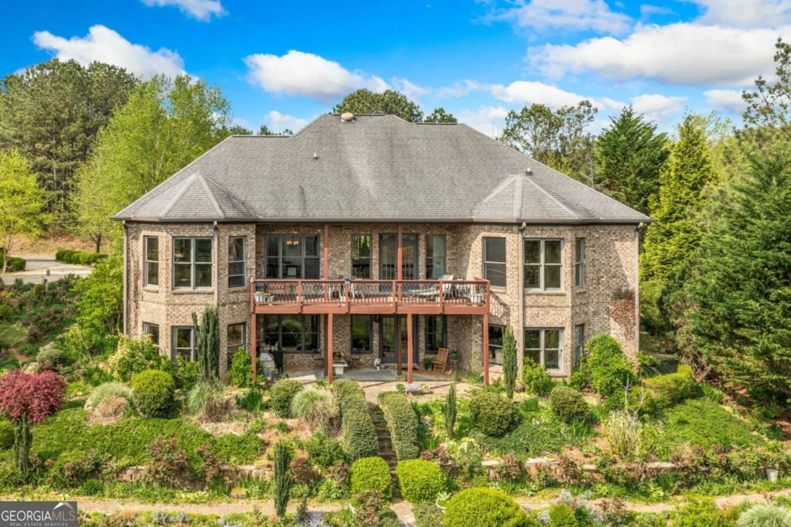1180 hunter ridgeEllijay, GA 30540
1180 hunter ridgeEllijay, GA 30540
Description
Exquisitely detailed, thoughtfully designed Lindal Cedar Post & Beam home situated on 58 usable acres. A must see, 29 ft. high wall of glass overlooking private lake & mountain ranges surrounding Carters Lake. 3BR/3.5BA PLUS large home office. Attached 3 car garage, easy entry, one level living plus elevator down to full finished terrace level with home theater, custom bar. Entertainers kitchen flows beautifully into the living space including spacious outdoor porch with 1 of 3 fireplaces. Low maintenance siding & deck materials. Separate 3,400 sq. ft. maintenance building w/ 3 bays (RV parking) plus finished shop space w/ storage. Every upgrade you should expect. Gated community only 20 easy minutes to town & a short walk to the lake. Come to the mountains to tour this private mountain estate!
Property Details for 1180 Hunter Ridge
- Subdivision ComplexLake Land Estates
- Architectural StyleBrick/Frame, Contemporary, Country/Rustic, Traditional
- ExteriorGarden, Other
- Num Of Parking Spaces3
- Parking FeaturesAttached, Garage Door Opener, Garage, Kitchen Level, RV/Boat Parking, Storage
- Property AttachedNo
- Waterfront FeaturesPond, Private
LISTING UPDATED:
- StatusClosed
- MLS #8884119
- Days on Site6
- Taxes$9,436.19 / year
- HOA Fees$690 / month
- MLS TypeResidential
- Year Built2008
- Lot Size58.54 Acres
- CountryGilmer
LISTING UPDATED:
- StatusClosed
- MLS #8884119
- Days on Site6
- Taxes$9,436.19 / year
- HOA Fees$690 / month
- MLS TypeResidential
- Year Built2008
- Lot Size58.54 Acres
- CountryGilmer
Building Information for 1180 Hunter Ridge
- StoriesOne and One Half
- Year Built2008
- Lot Size58.5400 Acres
Payment Calculator
Term
Interest
Home Price
Down Payment
The Payment Calculator is for illustrative purposes only. Read More
Property Information for 1180 Hunter Ridge
Summary
Location and General Information
- Community Features: Gated
- Directions: Fr Old 5 & 282 go W on 282 for 11.5 mi fr Dairy Queen. L on Ridgeway Church Rd, R on Lakeland Dr, then veer L at fork to gate for Lake Land Estates. Follow Hunter Ridge until it becomes gravel. Look for flagpole and gate on R. go through gate, immediate L.
- View: Mountain(s)
- Coordinates: 34.636554,-84.637301
School Information
- Elementary School: Ellijay Primary/Elementary
- Middle School: Clear Creek
- High School: Gilmer
Taxes and HOA Information
- Parcel Number: 3009 001AA
- Tax Year: 2019
- Association Fee Includes: Private Roads
- Tax Lot: 38
Virtual Tour
Parking
- Open Parking: No
Interior and Exterior Features
Interior Features
- Cooling: Electric, Ceiling Fan(s), Central Air
- Heating: Electric, Propane, Central, Zoned, Dual
- Appliances: Tankless Water Heater, Gas Water Heater, Dryer, Washer, Water Softener, Cooktop, Dishwasher, Oven, Refrigerator, Stainless Steel Appliance(s)
- Basement: Bath Finished, Concrete, Daylight, Interior Entry, Exterior Entry, Finished, Full
- Fireplace Features: Basement, Family Room, Outside, Factory Built, Masonry
- Flooring: Carpet, Hardwood, Tile
- Interior Features: Central Vacuum, Vaulted Ceiling(s), High Ceilings, Double Vanity, Beamed Ceilings, Entrance Foyer, Separate Shower, Tile Bath, Walk-In Closet(s), Wet Bar, Master On Main Level, Split Bedroom Plan
- Levels/Stories: One and One Half
- Window Features: Double Pane Windows
- Kitchen Features: Breakfast Area, Kitchen Island, Pantry, Solid Surface Counters, Walk-in Pantry
- Main Bedrooms: 1
- Total Half Baths: 1
- Bathrooms Total Integer: 4
- Main Full Baths: 1
- Bathrooms Total Decimal: 3
Exterior Features
- Accessibility Features: Accessible Elevator Installed
- Construction Materials: Concrete, Stone
- Patio And Porch Features: Deck, Patio, Porch, Screened
- Pool Features: Pool/Spa Combo
- Roof Type: Composition
- Security Features: Security System, Smoke Detector(s)
- Spa Features: Bath
- Laundry Features: Mud Room, Other
- Pool Private: No
- Other Structures: Barn(s), Outbuilding, Workshop
Property
Utilities
- Sewer: Septic Tank
- Water Source: Private, Well
- Electric: Generator
Property and Assessments
- Home Warranty: Yes
- Property Condition: Resale
Green Features
- Green Energy Efficient: Thermostat
Lot Information
- Above Grade Finished Area: 2898
- Lot Features: Level, Private, Sloped
- Waterfront Footage: Pond, Private
Multi Family
- Number of Units To Be Built: Square Feet
Rental
Rent Information
- Land Lease: Yes
Public Records for 1180 Hunter Ridge
Tax Record
- 2019$9,436.19 ($786.35 / month)
Home Facts
- Beds3
- Baths3
- Total Finished SqFt5,601 SqFt
- Above Grade Finished2,898 SqFt
- Below Grade Finished2,703 SqFt
- StoriesOne and One Half
- Lot Size58.5400 Acres
- StyleCabin,Single Family Residence
- Year Built2008
- APN3009 001AA
- CountyGilmer
- Fireplaces3


