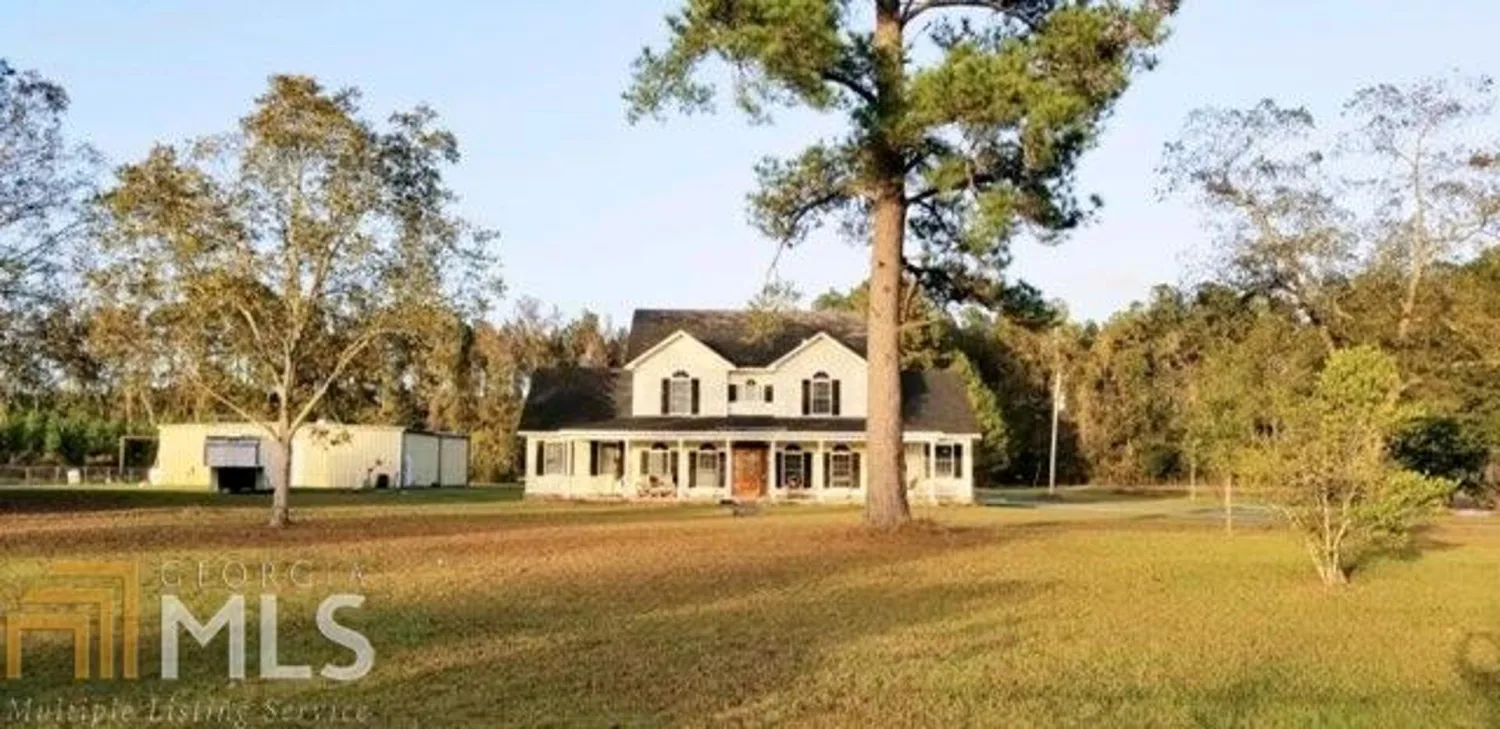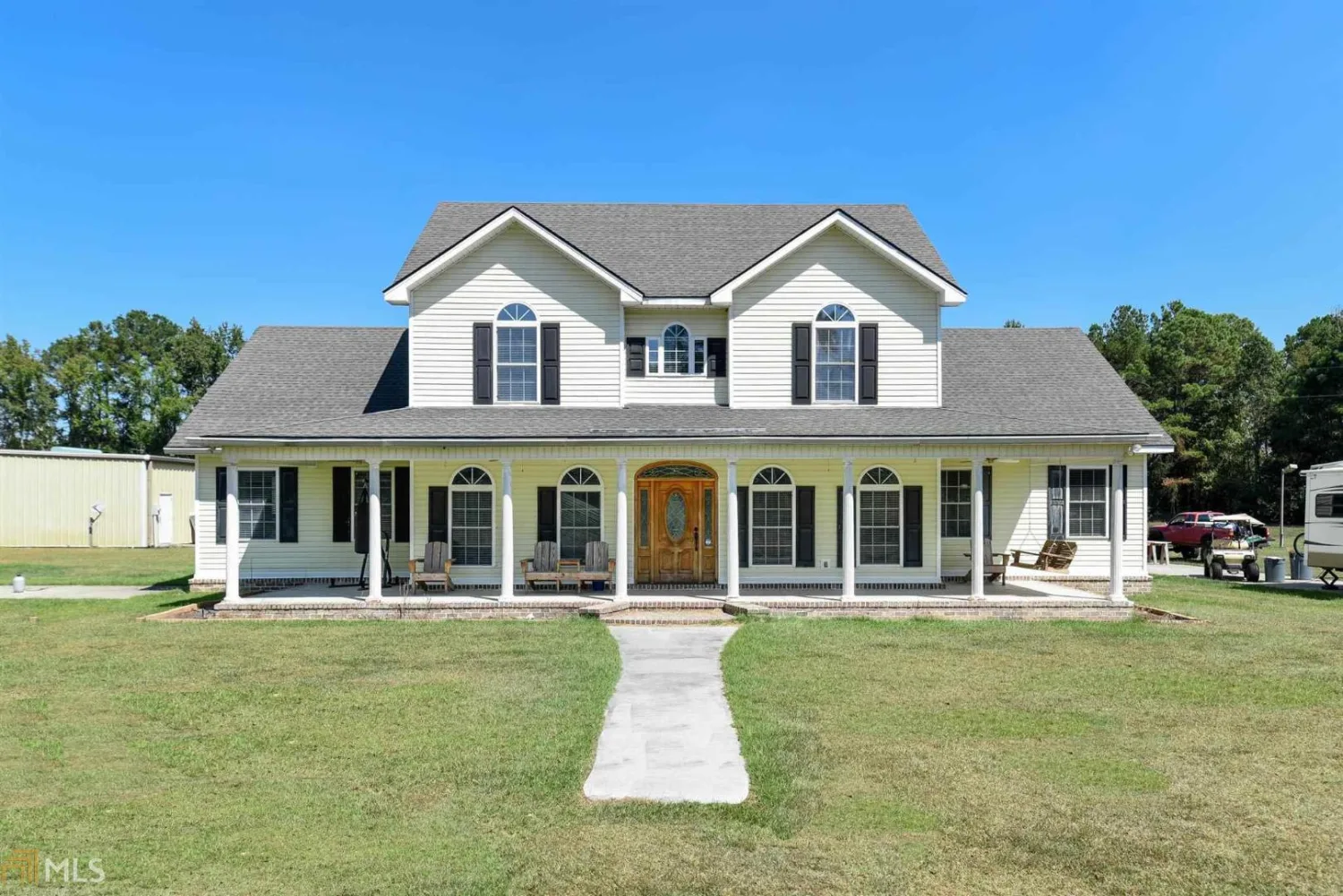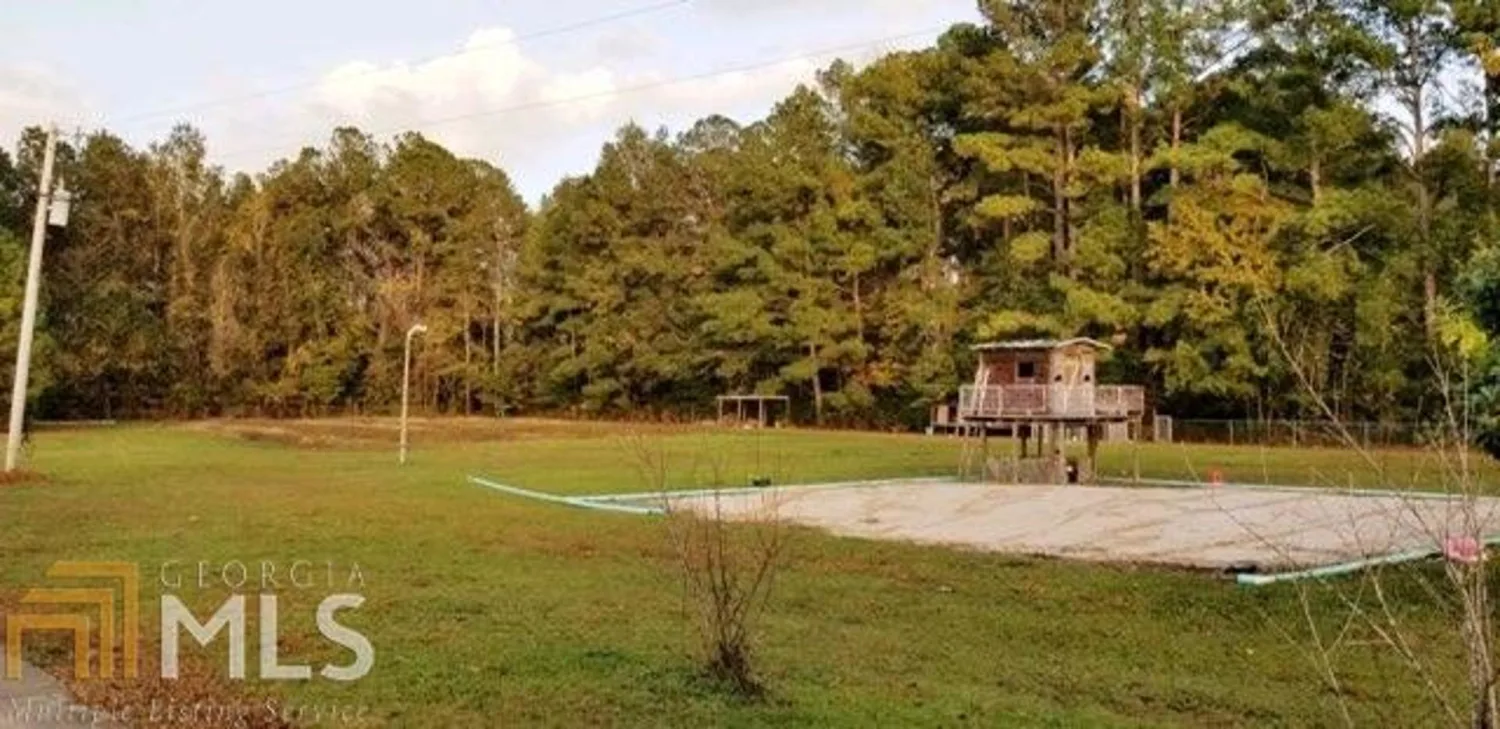153 starling roadPembroke, GA 31321
153 starling roadPembroke, GA 31321
Description
This wonderful home sits on over 5 acres of fenced yard with blueberry bushes, muscadine, figs, apple, Japanese plum, & pecan trees. The house has a large foyer which is flanked by a formal dining room & barn doors leading to an office/study. The large master suite is on the first floor as well as a half bath and updated kitchen with island, breakfast area, cook top, and built in wall oven, & separate laundry room. 3 more bedrooms & 2 full baths upstairs. New HVAC units, CUSTOM tiled & glass master bath shower. Other features include wood-burning fireplace, wired surround sound, central vacuum, new tankless hot water heater, hunting dog pens, underground electric fencing and a new pole barn. Relax on the expansive front porch or on the newly enclosed/covered back porch. A breezeway leads to an oversized 2 car garage, lots of storage room and hook ups for additional freezers or refrigerators. Awesome bonus ~ a 50x50 ft metal building/workshop with power, .5 acre pond & kids play area!
Property Details for 153 Starling Road
- Subdivision ComplexNone
- Architectural StyleTraditional
- Num Of Parking Spaces2
- Parking FeaturesGarage Door Opener, Detached, Side/Rear Entrance
- Property AttachedNo
LISTING UPDATED:
- StatusClosed
- MLS #8888323
- Days on Site1
- Taxes$2,844.94 / year
- MLS TypeResidential
- Year Built2006
- Lot Size5.00 Acres
- CountryBulloch
LISTING UPDATED:
- StatusClosed
- MLS #8888323
- Days on Site1
- Taxes$2,844.94 / year
- MLS TypeResidential
- Year Built2006
- Lot Size5.00 Acres
- CountryBulloch
Building Information for 153 Starling Road
- StoriesOne
- Year Built2006
- Lot Size5.0000 Acres
Payment Calculator
Term
Interest
Home Price
Down Payment
The Payment Calculator is for illustrative purposes only. Read More
Property Information for 153 Starling Road
Summary
Location and General Information
- Community Features: None
- Directions: I-16 to Hwy 67 towards Pembroke, left on Starling Rd. Property is first one on left.
- Coordinates: 32.224932,-81.685202
School Information
- Elementary School: Nevils
- Middle School: Southeast Bulloch
- High School: Southeast Bulloch
Taxes and HOA Information
- Parcel Number: 141 000058 000
- Tax Year: 2019
- Association Fee Includes: None
Virtual Tour
Parking
- Open Parking: No
Interior and Exterior Features
Interior Features
- Cooling: Electric, Heat Pump
- Heating: Electric, Heat Pump
- Appliances: Cooktop, Dishwasher, Double Oven, Oven, Refrigerator
- Basement: None
- Fireplace Features: Family Room, Wood Burning Stove
- Interior Features: Other, Master On Main Level
- Levels/Stories: One
- Window Features: Double Pane Windows
- Kitchen Features: Breakfast Area, Breakfast Bar, Kitchen Island, Pantry
- Foundation: Slab
- Main Bedrooms: 4
- Total Half Baths: 1
- Bathrooms Total Integer: 4
- Main Full Baths: 3
- Bathrooms Total Decimal: 3
Exterior Features
- Construction Materials: Aluminum Siding, Vinyl Siding
- Laundry Features: Common Area
- Pool Private: No
Property
Utilities
- Sewer: Septic Tank
- Water Source: Well
Property and Assessments
- Home Warranty: Yes
- Property Condition: Resale
Green Features
- Green Energy Efficient: Insulation, Thermostat
Lot Information
- Above Grade Finished Area: 3060
Multi Family
- Number of Units To Be Built: Square Feet
Rental
Rent Information
- Land Lease: Yes
Public Records for 153 Starling Road
Tax Record
- 2019$2,844.94 ($237.08 / month)
Home Facts
- Beds4
- Baths3
- Total Finished SqFt3,060 SqFt
- Above Grade Finished3,060 SqFt
- StoriesOne
- Lot Size5.0000 Acres
- StyleSingle Family Residence
- Year Built2006
- APN141 000058 000
- CountyBulloch
- Fireplaces1
Similar Homes
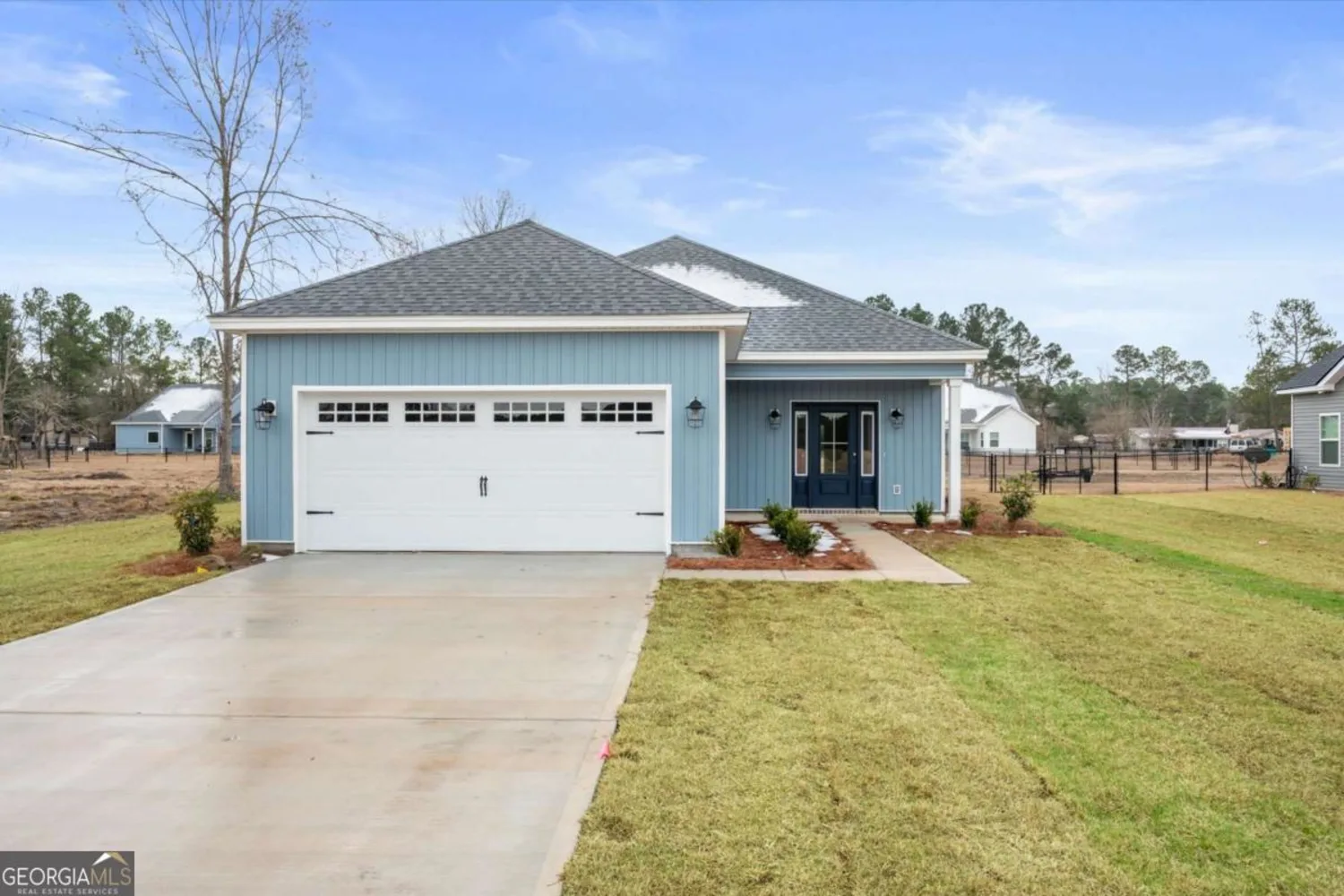
102 Owens Road
Pembroke, GA 31321
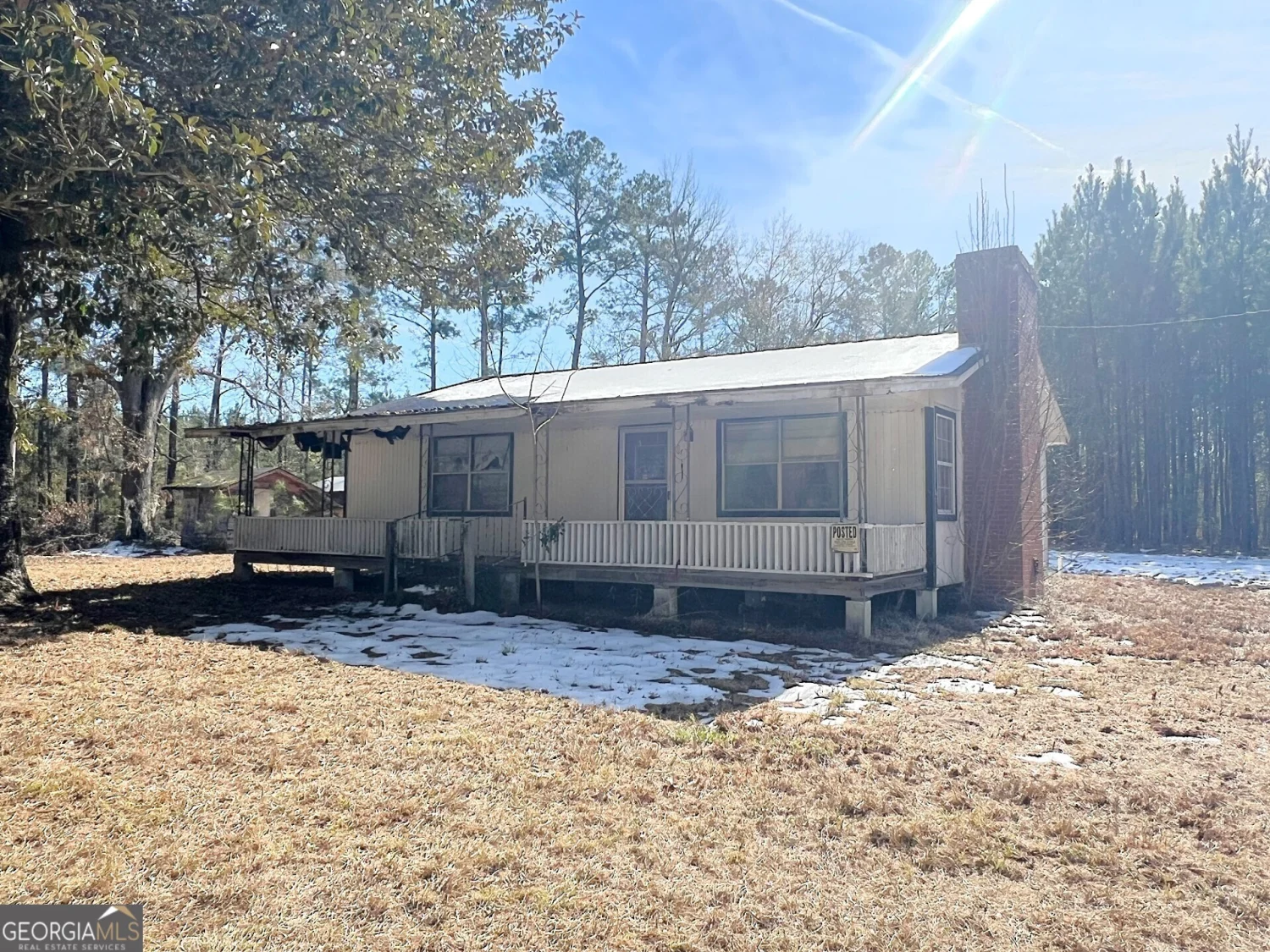
1014 Iler Road
Pembroke, GA 31321
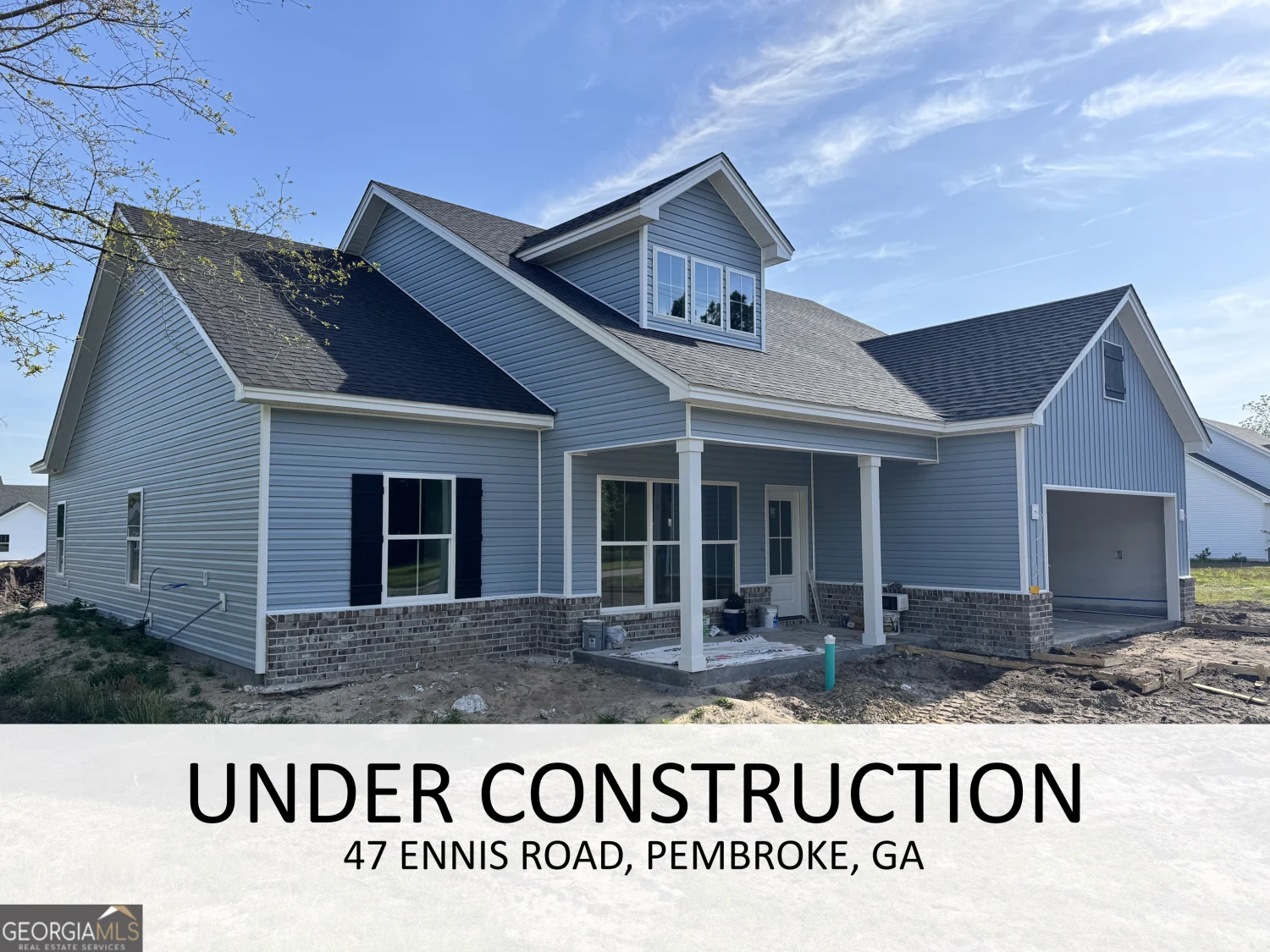
47 Ennis Road
Pembroke, GA 31321
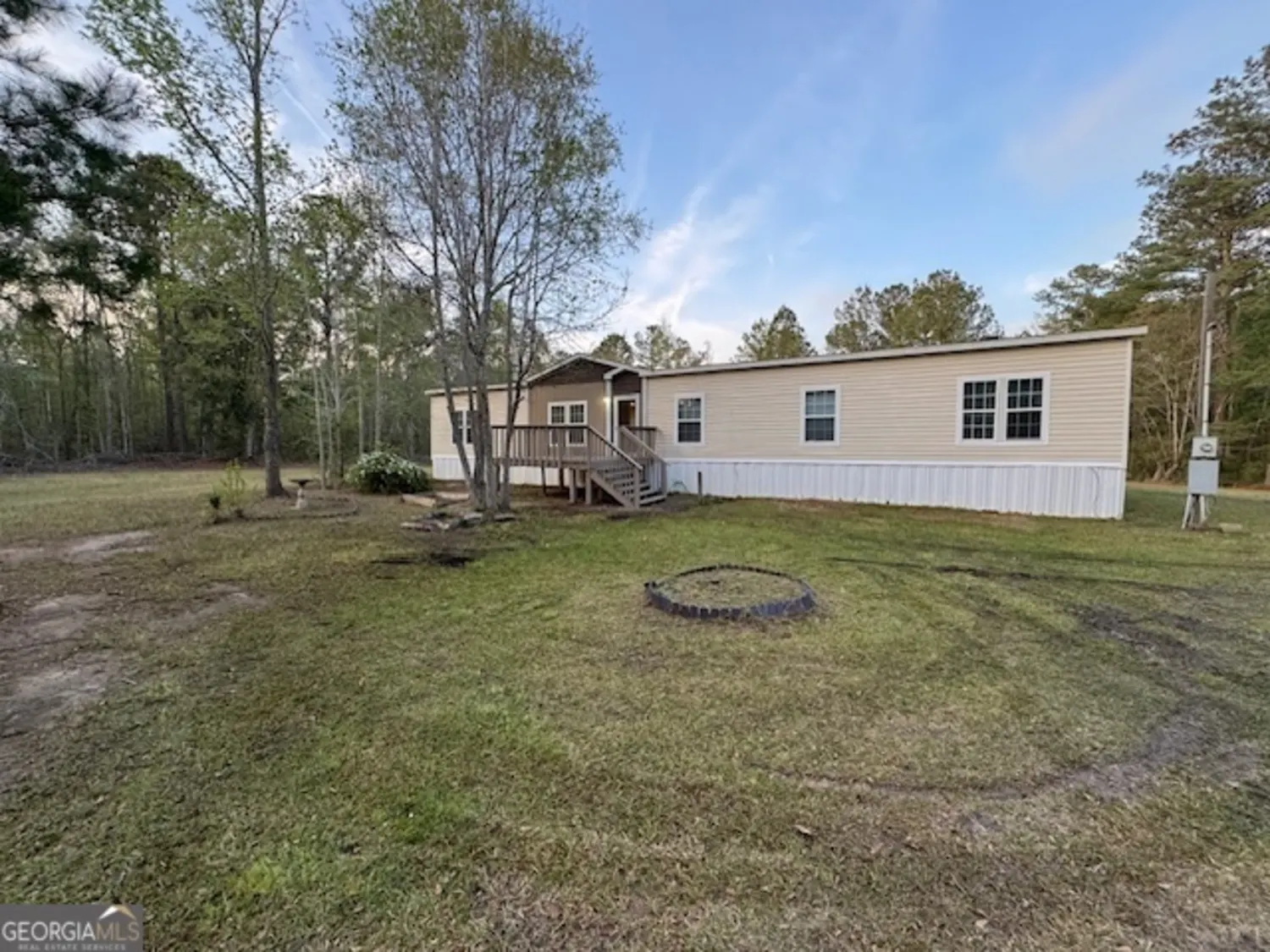
1275 Burnsed Road
Pembroke, GA 31321
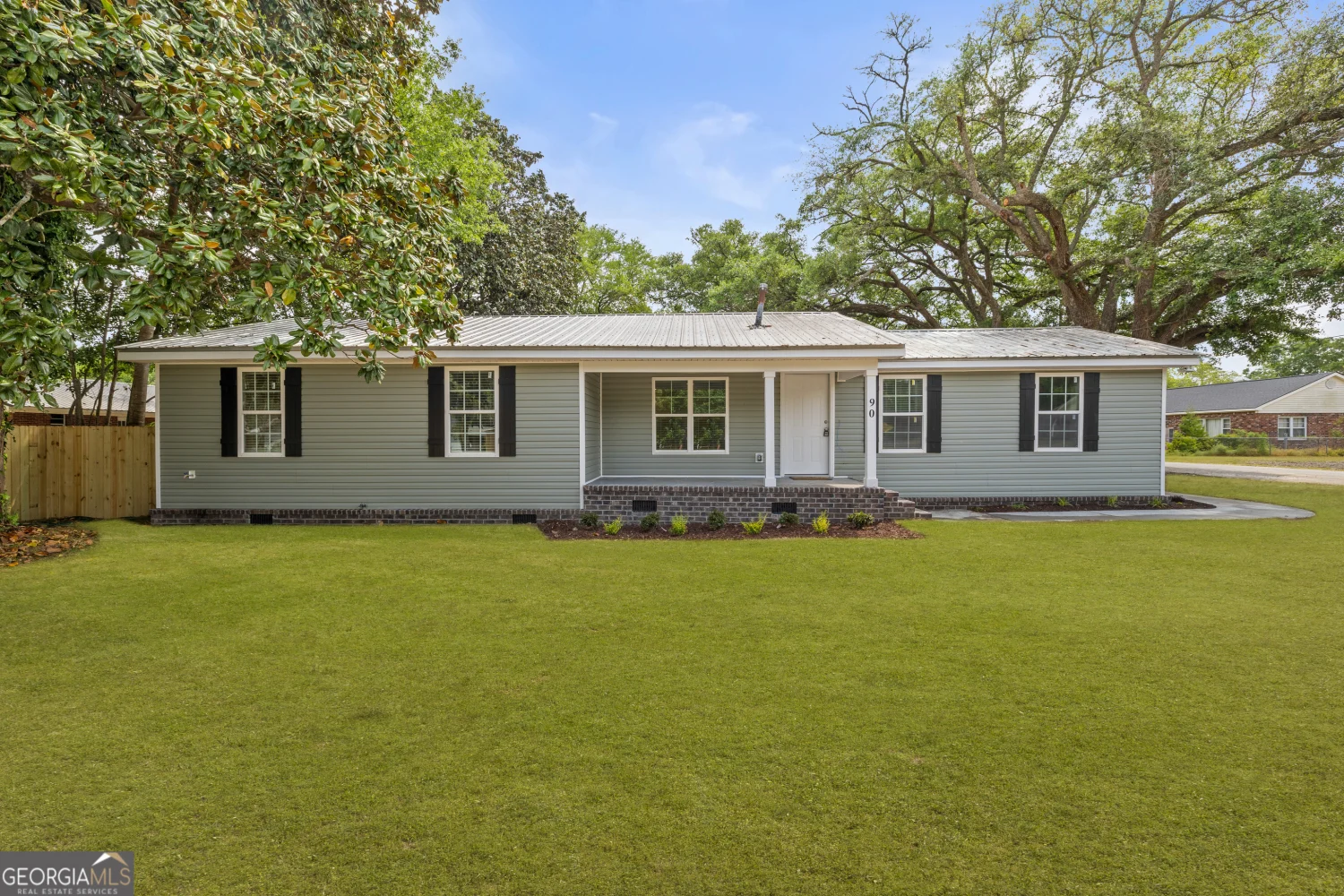
90 Anne Street
Pembroke, GA 31321
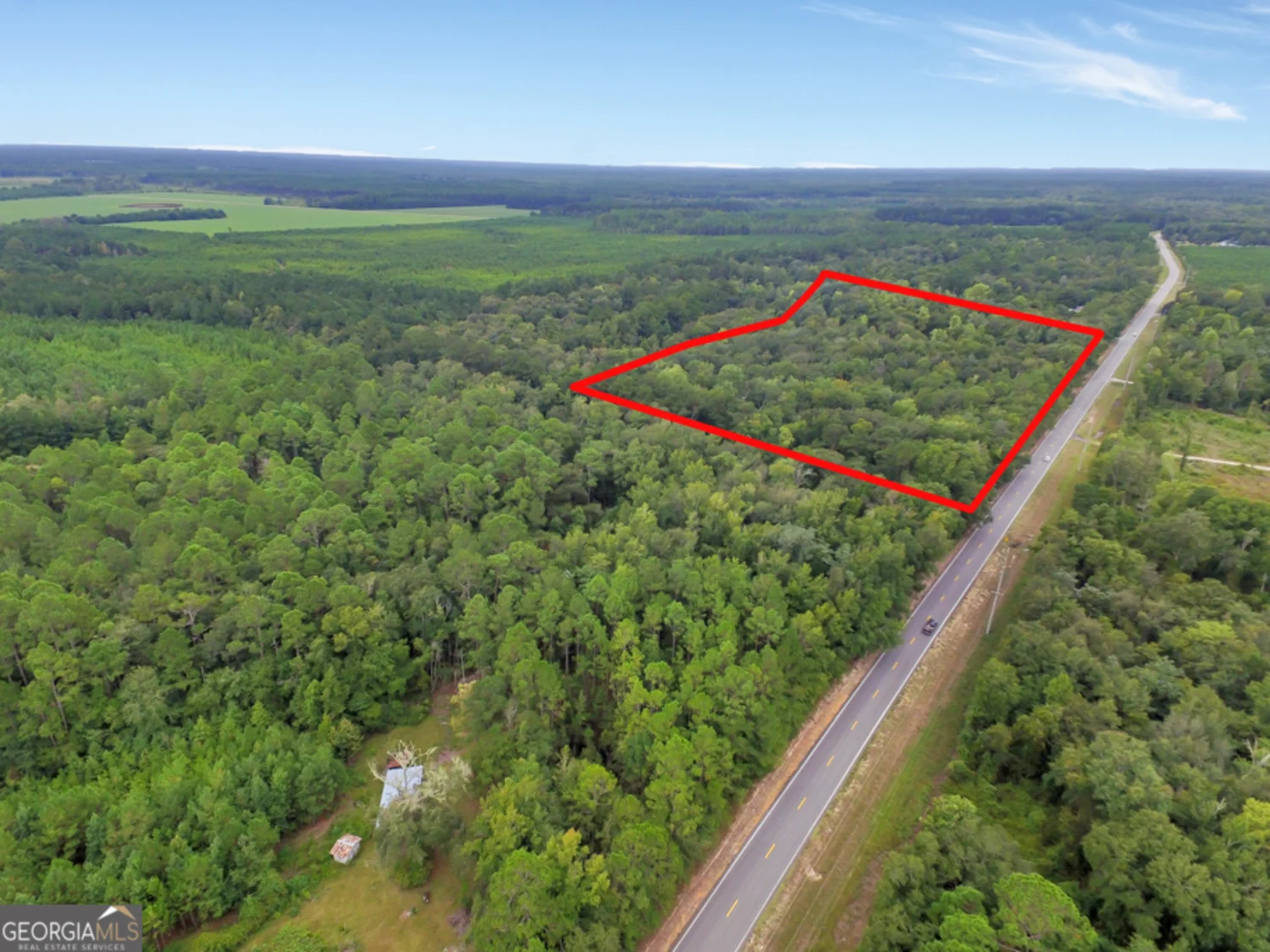
0 Highway 119
Pembroke, GA 31321
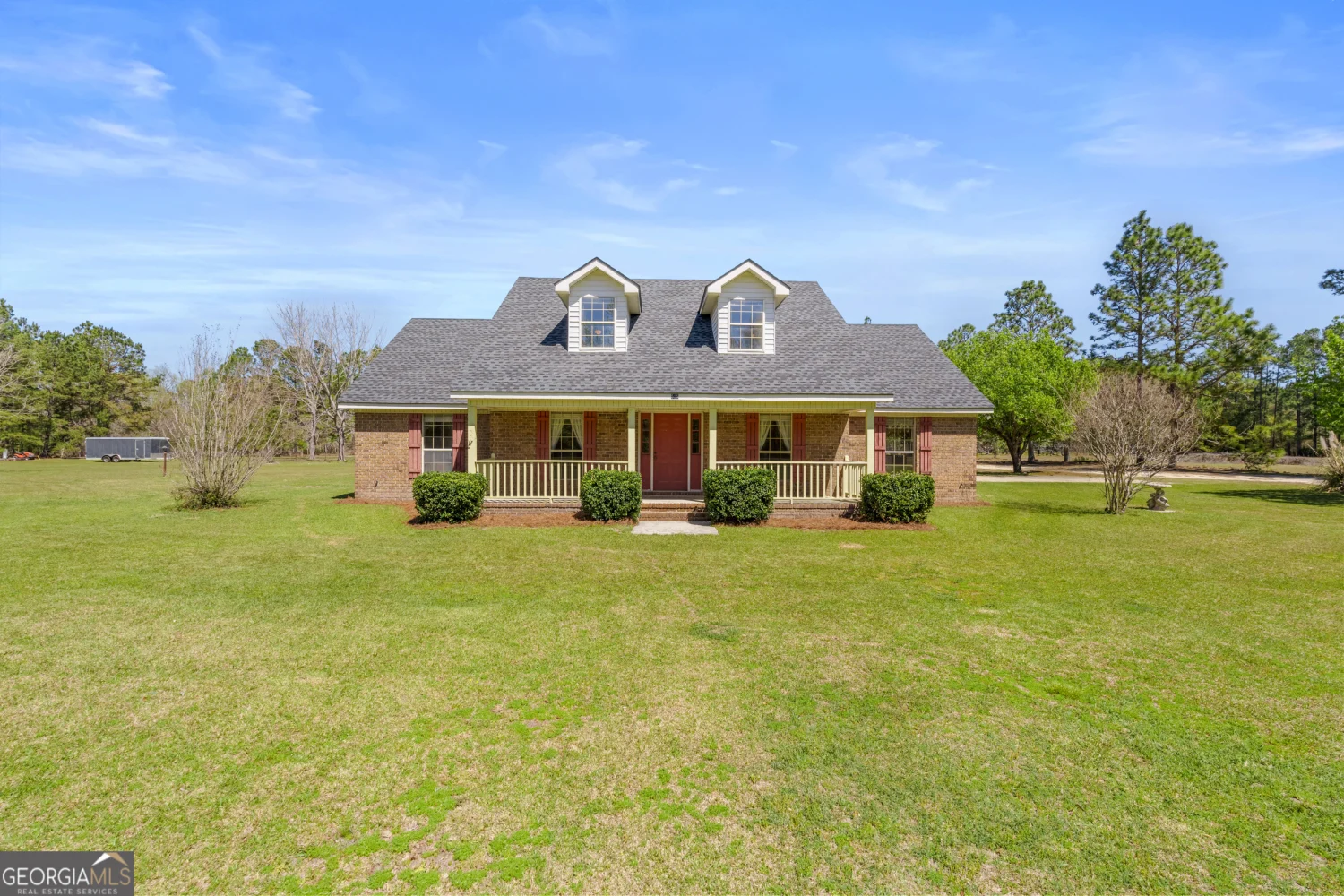
595 Davis Road
Pembroke, GA 31321
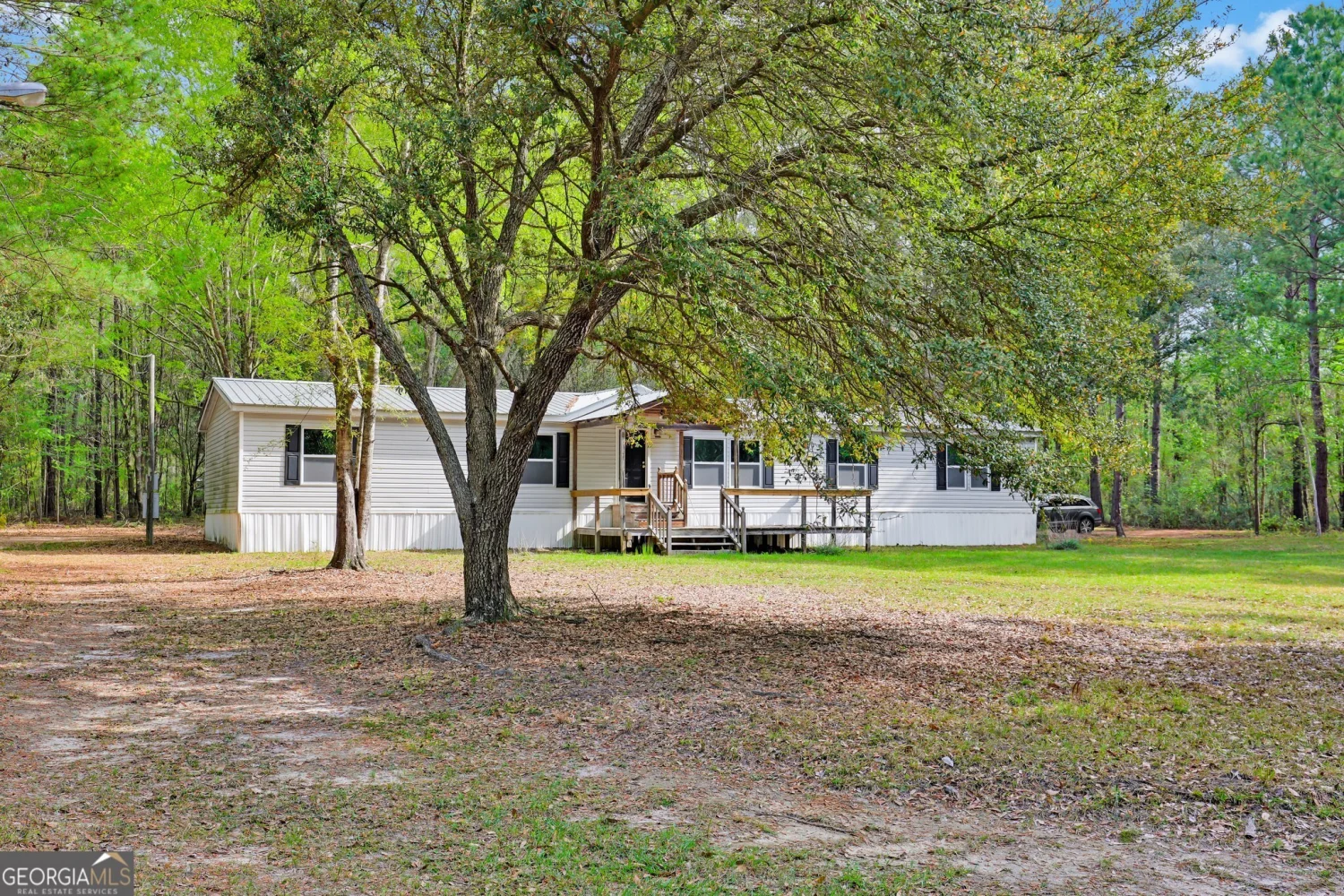
6574 Buchan Road
Pembroke, GA 31321
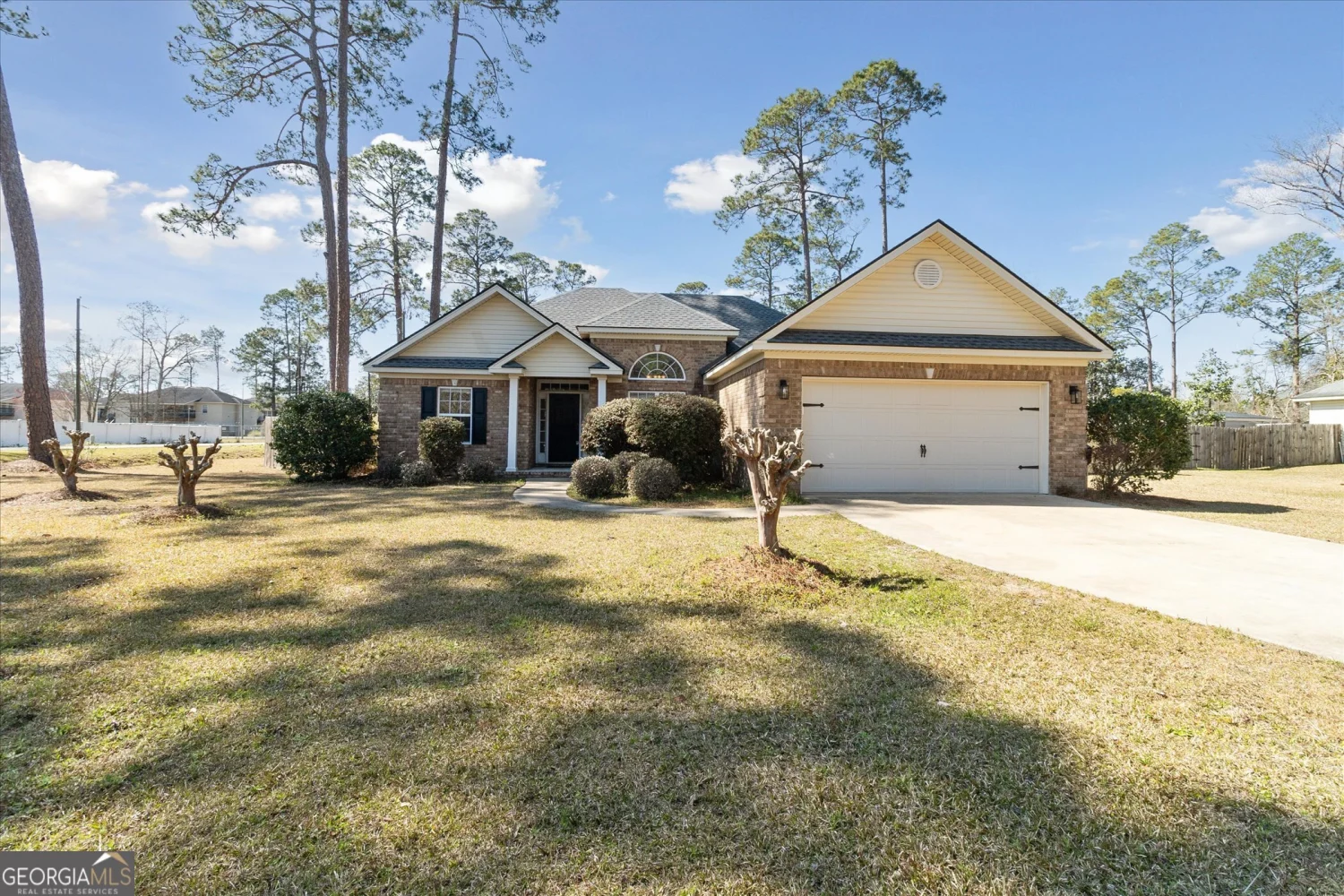
334 Lanier Street
Pembroke, GA 31321


