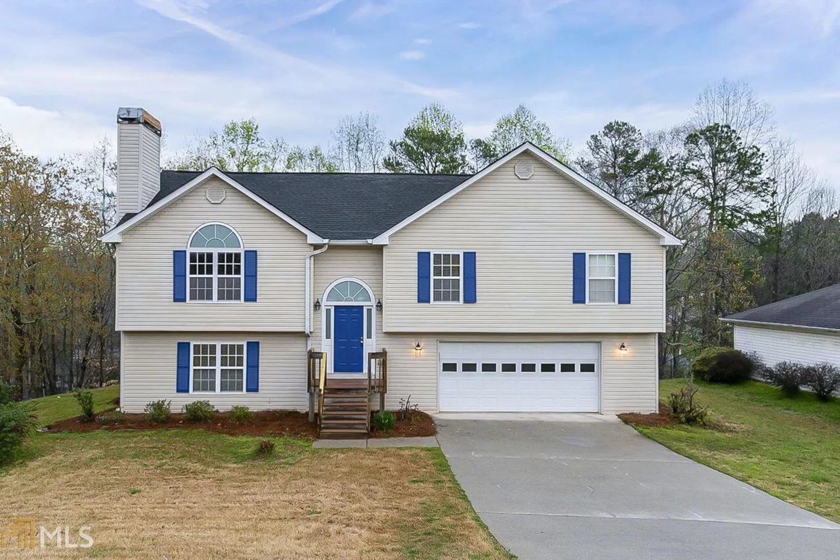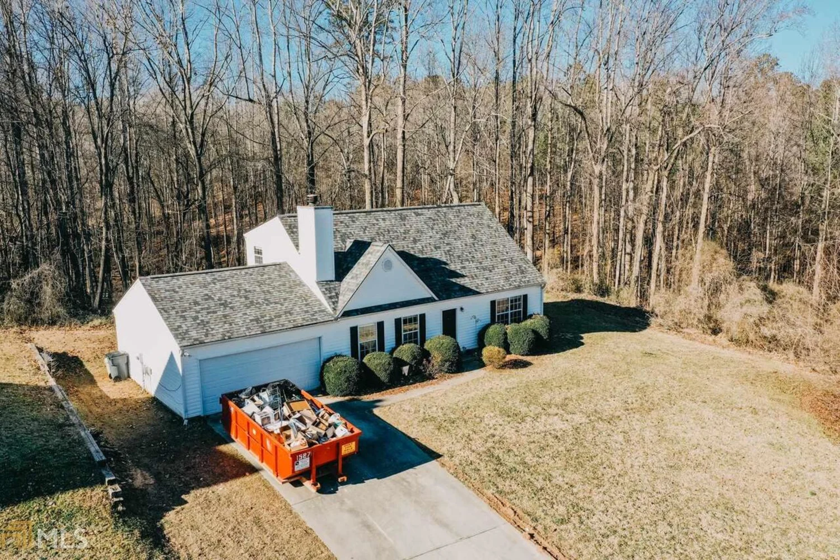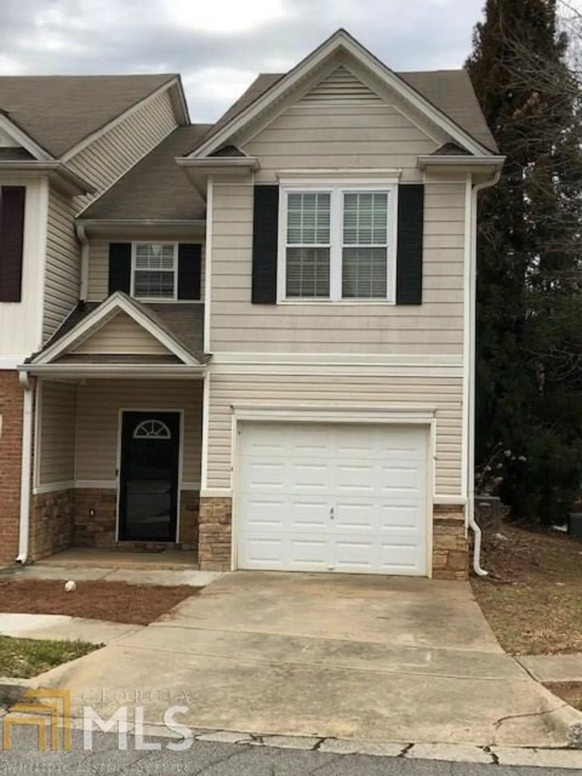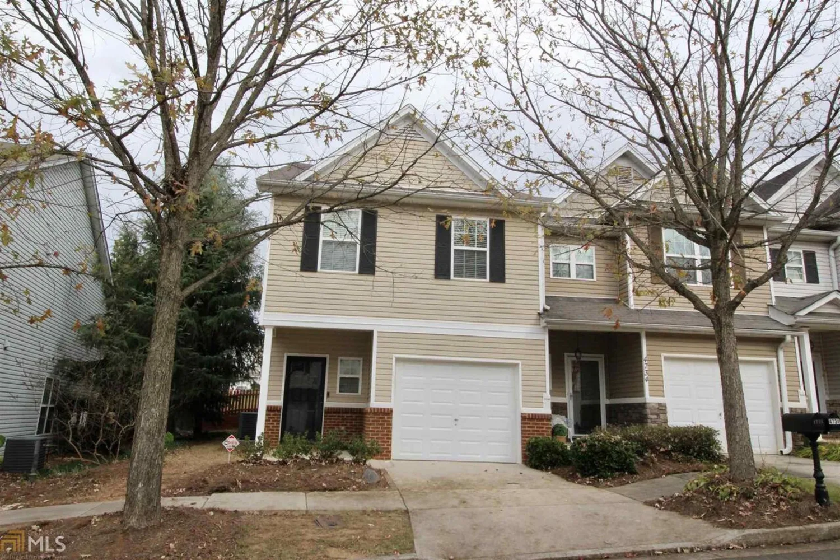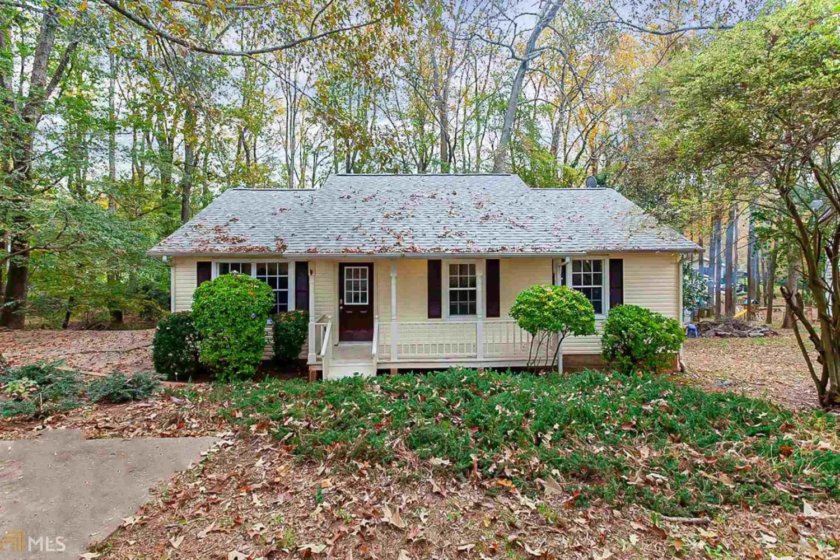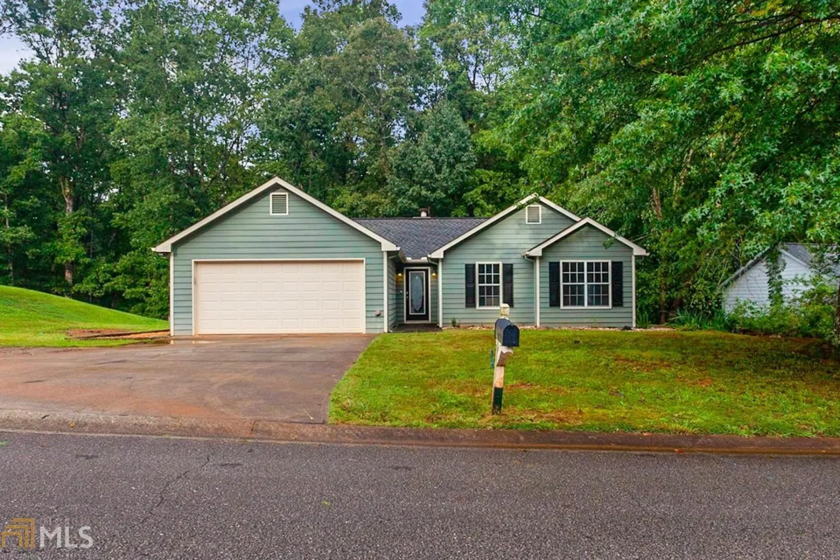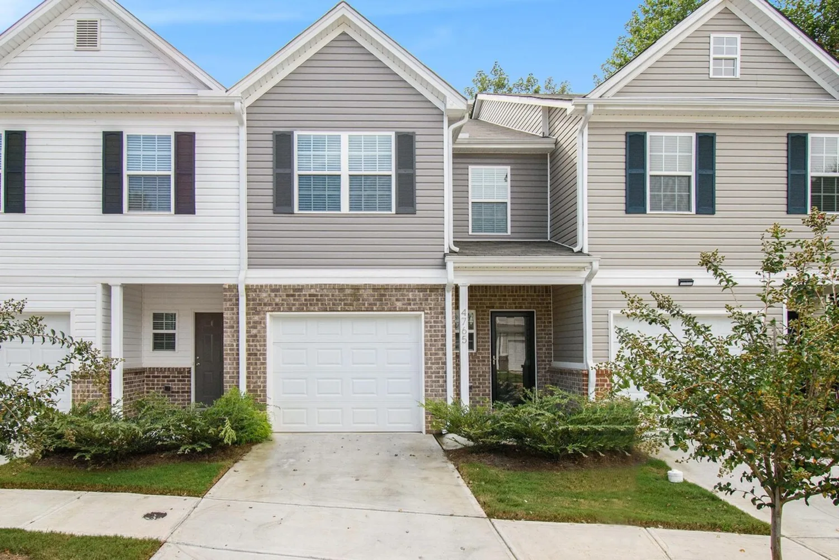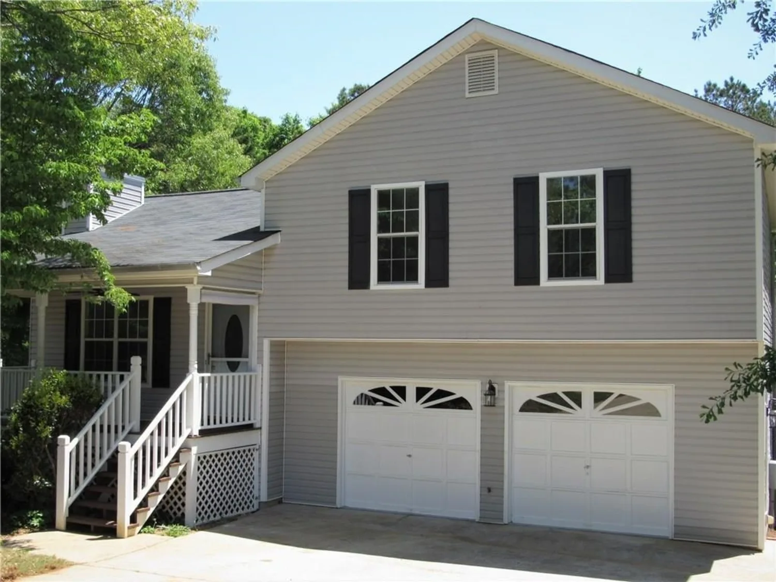5453 evergreen forest courtFlowery Branch, GA 30542
5453 evergreen forest courtFlowery Branch, GA 30542
Description
Have you been searching for the perfect starter home to no avail? Look no further than this quaint ranch style home boasting a large, private backyard. This 3 bedroom, 2 bathroom home features essential upgrades including a new roof, new HVAC unit with touchscreen & Wifi enabled thermostat, new gutters, new flooring, entire inside reveals fresh paint, and so much more. As you enter the foyer, you are greeted with large vaulted ceilings that open to the living space. Filling with tons of natural light, you will enjoy the semi-open concept of the everyday living spaces. Following the hallway, you will find the cluster of bedrooms and bathrooms, including the oversized master suite with it's extra sitting area. The home, both indoor and out, is a blank canvas ready for you to make it your own. All of this is situated in a convenient, friendly neighborhood wedged in between Braselton West and Flowery Branch close to the shopping and dining.
Property Details for 5453 Evergreen Forest Court
- Subdivision ComplexEvergreen
- Architectural StyleRanch
- Num Of Parking Spaces2
- Parking FeaturesAttached, Garage Door Opener, Garage, Kitchen Level
- Property AttachedNo
LISTING UPDATED:
- StatusClosed
- MLS #8889407
- Days on Site1
- Taxes$2,256.4 / year
- MLS TypeResidential
- Year Built2000
- Lot Size1.07 Acres
- CountryHall
LISTING UPDATED:
- StatusClosed
- MLS #8889407
- Days on Site1
- Taxes$2,256.4 / year
- MLS TypeResidential
- Year Built2000
- Lot Size1.07 Acres
- CountryHall
Building Information for 5453 Evergreen Forest Court
- StoriesOne
- Year Built2000
- Lot Size1.0700 Acres
Payment Calculator
Term
Interest
Home Price
Down Payment
The Payment Calculator is for illustrative purposes only. Read More
Property Information for 5453 Evergreen Forest Court
Summary
Location and General Information
- Community Features: Street Lights
- Directions: From I-85 N, take exit 126 turn L onto Hwy 211, turn L onto Union Church Road, turn L onto Amber Cove Way, L onto Evergreen Forest Ct, house on L
- Coordinates: 34.143935,-83.861929
School Information
- Elementary School: Chestnut Mountain
- Middle School: Cherokee Bluff
- High School: Cherokee Bluff
Taxes and HOA Information
- Parcel Number: 15042I000023
- Tax Year: 2019
- Association Fee Includes: Maintenance Grounds
- Tax Lot: 103
Virtual Tour
Parking
- Open Parking: No
Interior and Exterior Features
Interior Features
- Cooling: Electric, Ceiling Fan(s), Heat Pump
- Heating: Electric, Heat Pump
- Appliances: Dishwasher, Oven/Range (Combo), Refrigerator
- Basement: None
- Fireplace Features: Gas Log
- Flooring: Carpet
- Interior Features: Vaulted Ceiling(s), Double Vanity, Separate Shower, Walk-In Closet(s), Master On Main Level
- Levels/Stories: One
- Foundation: Slab
- Main Bedrooms: 3
- Bathrooms Total Integer: 2
- Main Full Baths: 2
- Bathrooms Total Decimal: 2
Exterior Features
- Construction Materials: Aluminum Siding, Vinyl Siding
- Pool Private: No
Property
Utilities
- Sewer: Septic Tank
- Utilities: Cable Available
- Water Source: Public
Property and Assessments
- Home Warranty: Yes
- Property Condition: Resale
Green Features
Lot Information
- Above Grade Finished Area: 1836
- Lot Features: Level, Private
Multi Family
- Number of Units To Be Built: Square Feet
Rental
Rent Information
- Land Lease: Yes
Public Records for 5453 Evergreen Forest Court
Tax Record
- 2019$2,256.40 ($188.03 / month)
Home Facts
- Beds3
- Baths2
- Total Finished SqFt1,836 SqFt
- Above Grade Finished1,836 SqFt
- StoriesOne
- Lot Size1.0700 Acres
- StyleSingle Family Residence
- Year Built2000
- APN15042I000023
- CountyHall
- Fireplaces1


