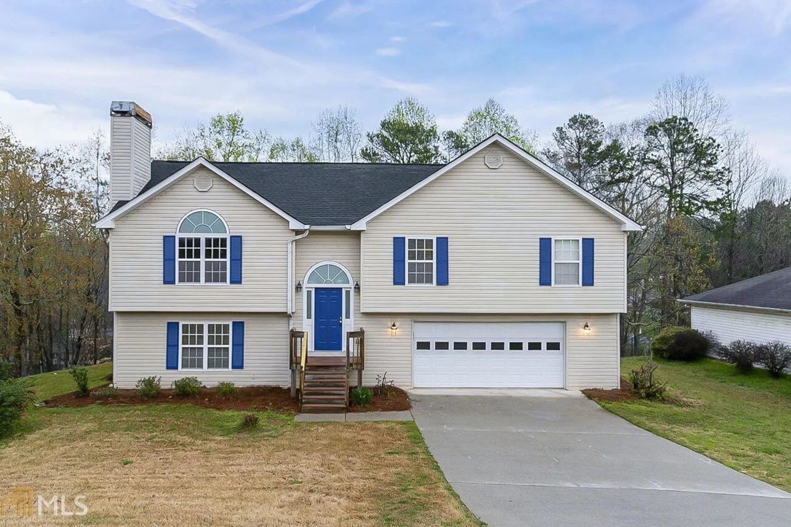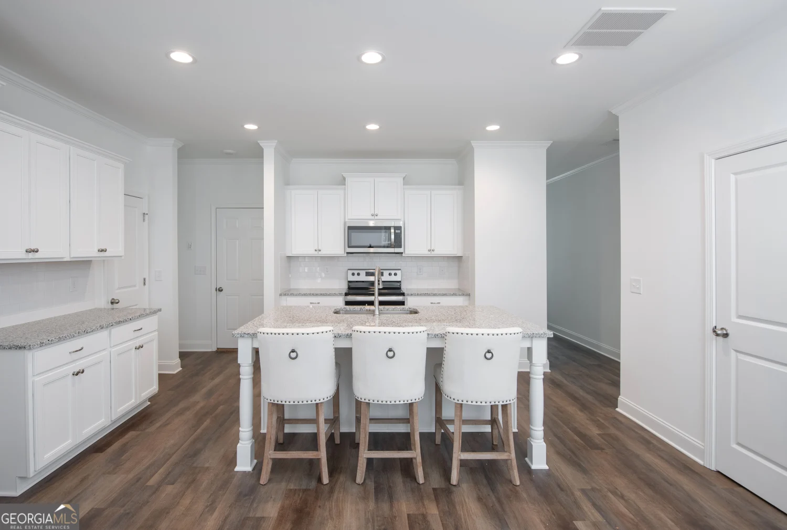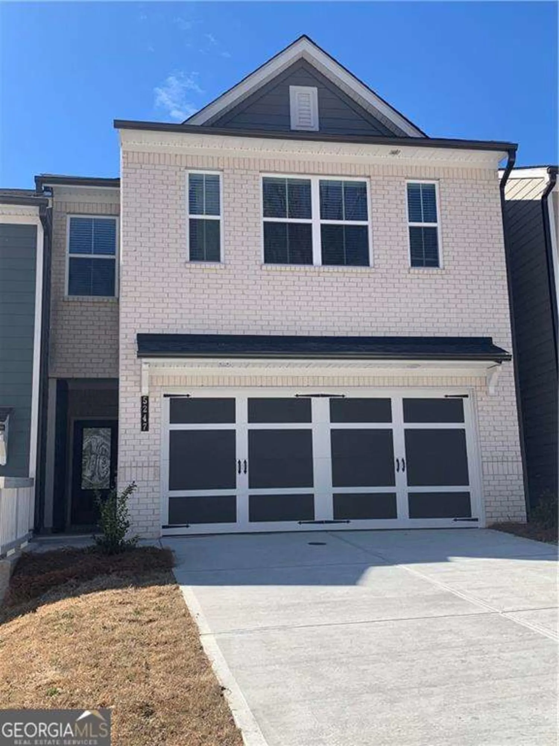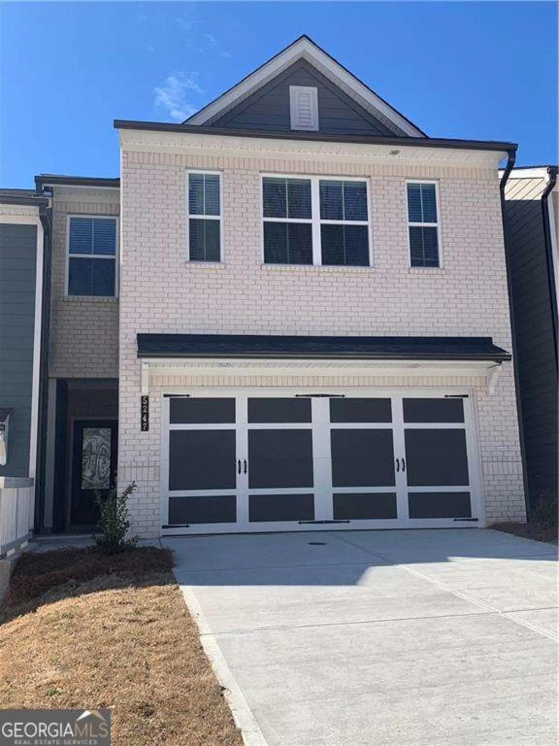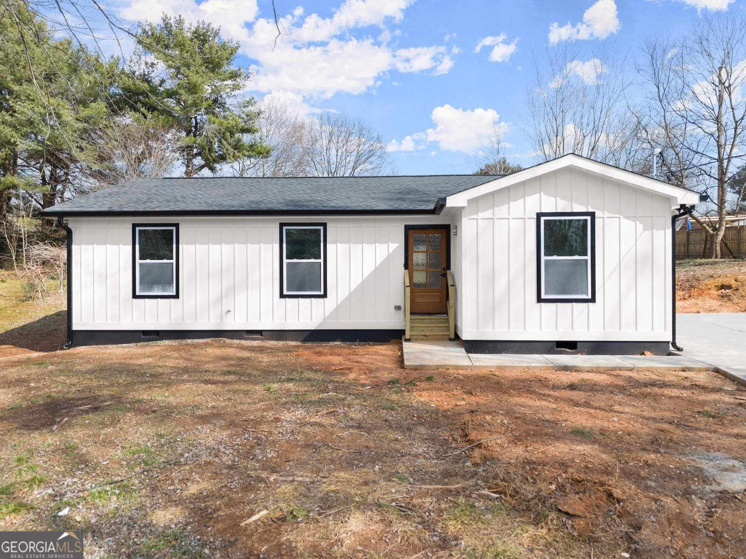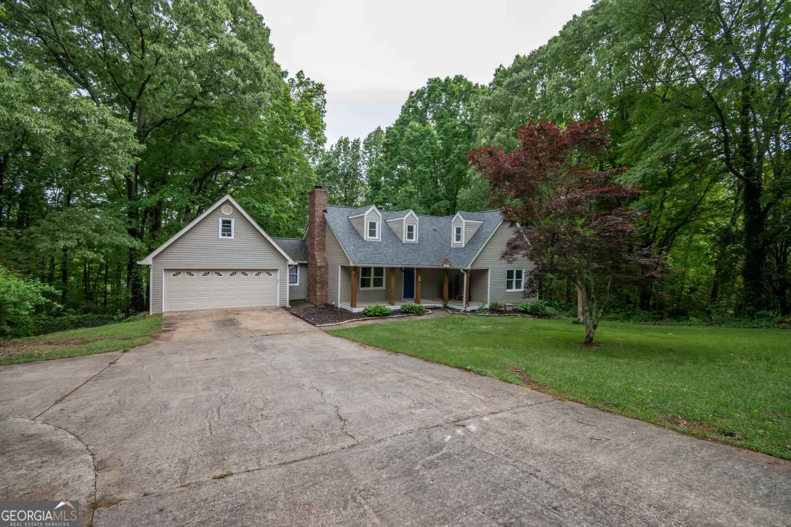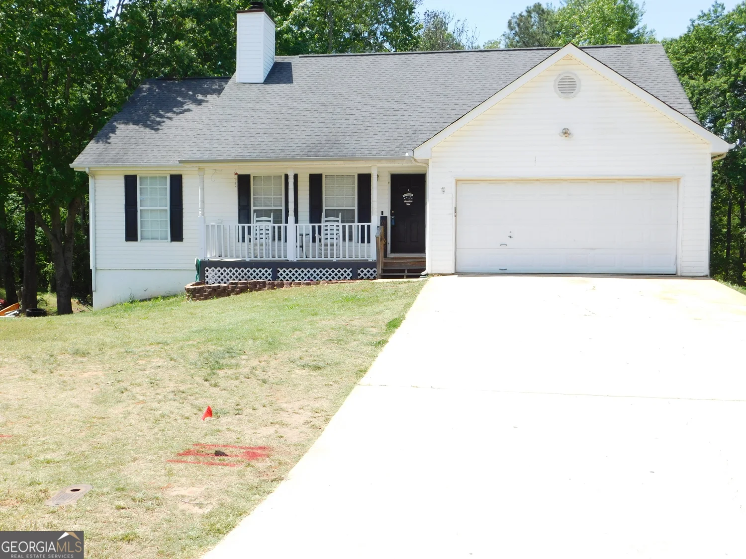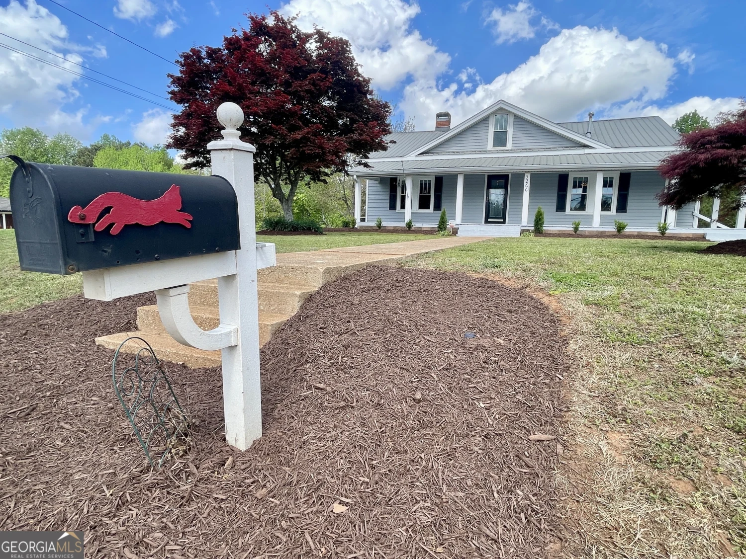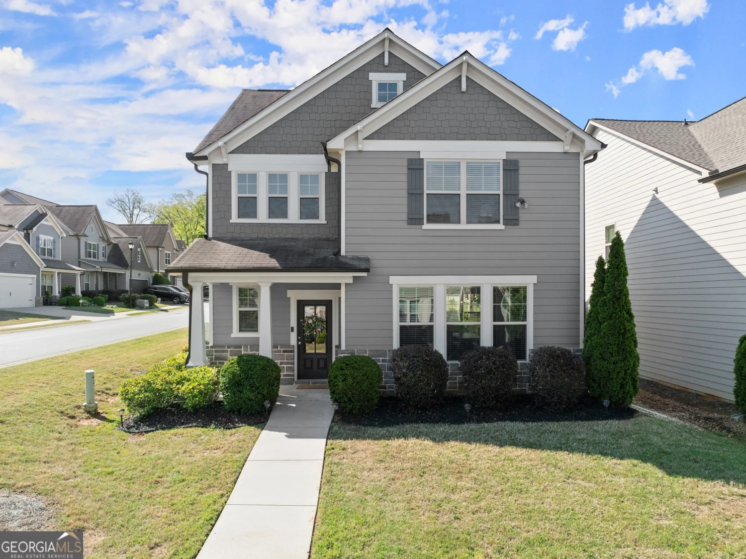5752 pleasant woods driveFlowery Branch, GA 30542
5752 pleasant woods driveFlowery Branch, GA 30542
Description
BRING THE FAMILY AND YOUR FURNITURE! This move-in ready home boasts many features including a grand 2-story foyer with travertine floors thru-out most of the main level. Neutral colors create that warm feeling along with cozy nights by the fireplace in either your family room or master bedroom. Enjoy your morning coffee on any one of your back decks (upper & lower), while overlooking the large fenced-in backyard. Located on a full unfinished basement that is stubbed for a bath, plenty of space to create additional rooms for sleeping or playing. This home will go fast! Owner / Agent
Property Details for 5752 Pleasant Woods Drive
- Subdivision ComplexThe Park At Chestnut Mountain
- Architectural StyleBrick Front, Traditional
- Num Of Parking Spaces2
- Parking FeaturesGarage Door Opener, Garage, Kitchen Level
- Property AttachedNo
LISTING UPDATED:
- StatusClosed
- MLS #8892529
- Days on Site12
- Taxes$3,458.14 / year
- HOA Fees$180 / month
- MLS TypeResidential
- Year Built2006
- Lot Size0.61 Acres
- CountryHall
LISTING UPDATED:
- StatusClosed
- MLS #8892529
- Days on Site12
- Taxes$3,458.14 / year
- HOA Fees$180 / month
- MLS TypeResidential
- Year Built2006
- Lot Size0.61 Acres
- CountryHall
Building Information for 5752 Pleasant Woods Drive
- StoriesTwo
- Year Built2006
- Lot Size0.6100 Acres
Payment Calculator
Term
Interest
Home Price
Down Payment
The Payment Calculator is for illustrative purposes only. Read More
Property Information for 5752 Pleasant Woods Drive
Summary
Location and General Information
- Community Features: Sidewalks, Street Lights
- Directions: From 985N take Ex 12 and make right on Spout Springs Road. Make left on Union Circle. Make right into neighborhood on Rushing Creek Way. Make right on Pleasant Woods Dr.
- Coordinates: 34.136765,-83.870549
School Information
- Elementary School: Spout Springs
- Middle School: C W Davis
- High School: Cherokee Bluff
Taxes and HOA Information
- Parcel Number: 15042 000326
- Tax Year: 2019
- Association Fee Includes: None
- Tax Lot: 142
Virtual Tour
Parking
- Open Parking: No
Interior and Exterior Features
Interior Features
- Cooling: Electric, Ceiling Fan(s), Central Air, Zoned, Dual
- Heating: Electric, Central, Forced Air
- Appliances: Electric Water Heater, Dishwasher, Stainless Steel Appliance(s)
- Basement: Bath/Stubbed, Daylight, Full
- Fireplace Features: Living Room, Master Bedroom, Factory Built
- Flooring: Carpet, Tile
- Interior Features: High Ceilings, Double Vanity, Entrance Foyer, Separate Shower, Walk-In Closet(s)
- Levels/Stories: Two
- Other Equipment: Electric Air Filter
- Kitchen Features: Breakfast Area, Kitchen Island, Pantry, Solid Surface Counters
- Total Half Baths: 1
- Bathrooms Total Integer: 3
- Bathrooms Total Decimal: 2
Exterior Features
- Construction Materials: Concrete
- Fencing: Fenced
- Roof Type: Composition, Other
- Security Features: Security System, Smoke Detector(s)
- Laundry Features: In Hall, Upper Level
- Pool Private: No
Property
Utilities
- Sewer: Septic Tank
Property and Assessments
- Home Warranty: Yes
- Property Condition: Resale
Green Features
- Green Energy Efficient: Thermostat
Lot Information
- Above Grade Finished Area: 3397
- Lot Features: None, Private, Sloped
Multi Family
- Number of Units To Be Built: Square Feet
Rental
Rent Information
- Land Lease: Yes
Public Records for 5752 Pleasant Woods Drive
Tax Record
- 2019$3,458.14 ($288.18 / month)
Home Facts
- Beds4
- Baths2
- Total Finished SqFt3,397 SqFt
- Above Grade Finished3,397 SqFt
- StoriesTwo
- Lot Size0.6100 Acres
- StyleSingle Family Residence
- Year Built2006
- APN15042 000326
- CountyHall
- Fireplaces2


