603 villa estates laneWoodstock, GA 30189
603 villa estates laneWoodstock, GA 30189
Description
Back on the Market! One buyer's loss is another buyer's gain! From the moment you walk in, you'll feel right at home. Daylight spills into the two story living room. The updated kitchen has a view to the family room making it perfect for entertaining. The bedroom on the main has a private bath and spills out onto the covered deck. Relax on your screened porch overlooking the peaceful backyard. The finished basement has a bedroom and bath, plus bonus space! This is a golf community with tons of amenities. Check out the top notch schools. The owners have put so much love and TLC into this home. New exterior paint, new driveway and extension. New trim, new front porch roof. Too many updates to include!
Property Details for 603 Villa Estates Lane
- Subdivision ComplexTowne Lake Hills East
- Architectural StyleTraditional
- Num Of Parking Spaces2
- Parking FeaturesAttached, Garage
- Property AttachedNo
LISTING UPDATED:
- StatusClosed
- MLS #8897075
- Days on Site19
- Taxes$3,430.26 / year
- HOA Fees$675 / month
- MLS TypeResidential
- Year Built1994
- Lot Size0.19 Acres
- CountryCherokee
Go tour this home
LISTING UPDATED:
- StatusClosed
- MLS #8897075
- Days on Site19
- Taxes$3,430.26 / year
- HOA Fees$675 / month
- MLS TypeResidential
- Year Built1994
- Lot Size0.19 Acres
- CountryCherokee
Go tour this home
Building Information for 603 Villa Estates Lane
- StoriesTwo
- Year Built1994
- Lot Size0.1890 Acres
Payment Calculator
Term
Interest
Home Price
Down Payment
The Payment Calculator is for illustrative purposes only. Read More
Property Information for 603 Villa Estates Lane
Summary
Location and General Information
- Community Features: Clubhouse, Park, Playground, Pool, Sidewalks, Street Lights, Swim Team, Tennis Court(s)
- Directions: Take exit 8 for Towne Lake Parkway toward Woodstock. Turn right onto Towne Lake Pkwy. Turn slightly right toward Towne Lake Pkwy. Merge onto Towne Lake Pkwy. Turn right onto Towne Lake Hills E Turn left onto Villa Estates Ln. Home will be on the left.
- Coordinates: 34.125043,-84.547909
School Information
- Elementary School: Bascomb
- Middle School: Booth
- High School: Etowah
Taxes and HOA Information
- Parcel Number: 15N11C 304
- Tax Year: 2019
- Association Fee Includes: Swimming, Tennis
- Tax Lot: 573
Virtual Tour
Parking
- Open Parking: No
Interior and Exterior Features
Interior Features
- Cooling: Electric, Central Air
- Heating: Natural Gas, Central
- Appliances: Gas Water Heater, Dishwasher, Oven/Range (Combo)
- Basement: Bath Finished, Daylight, Finished, Full
- Fireplace Features: Living Room
- Flooring: Carpet, Hardwood, Tile
- Interior Features: High Ceilings, Entrance Foyer, Separate Shower
- Levels/Stories: Two
- Kitchen Features: Breakfast Bar, Pantry, Solid Surface Counters
- Main Bedrooms: 1
- Total Half Baths: 1
- Bathrooms Total Integer: 5
- Main Full Baths: 1
- Bathrooms Total Decimal: 4
Exterior Features
- Fencing: Fenced
- Patio And Porch Features: Deck, Patio, Screened
- Roof Type: Composition
- Pool Private: No
Property
Utilities
- Utilities: Underground Utilities, Cable Available, Sewer Connected
- Water Source: Public
Property and Assessments
- Home Warranty: Yes
- Property Condition: Resale
Green Features
Lot Information
- Above Grade Finished Area: 2207
- Lot Features: Cul-De-Sac
Multi Family
- Number of Units To Be Built: Square Feet
Rental
Rent Information
- Land Lease: Yes
Public Records for 603 Villa Estates Lane
Tax Record
- 2019$3,430.26 ($285.86 / month)
Home Facts
- Beds5
- Baths4
- Total Finished SqFt2,757 SqFt
- Above Grade Finished2,207 SqFt
- Below Grade Finished550 SqFt
- StoriesTwo
- Lot Size0.1890 Acres
- StyleSingle Family Residence
- Year Built1994
- APN15N11C 304
- CountyCherokee
- Fireplaces1
Similar Homes
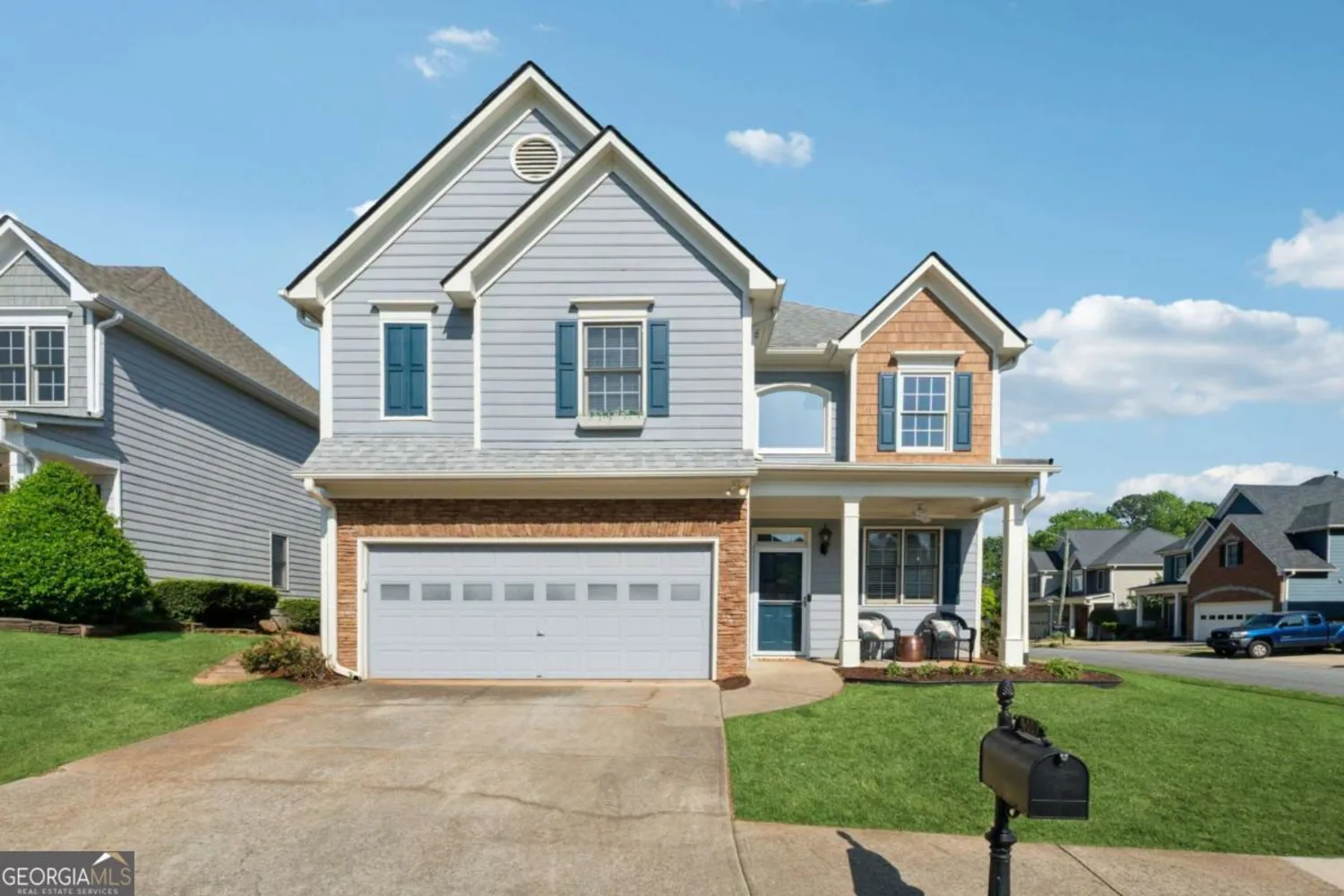
400 Mirramont Lane
Woodstock, GA 30189

247 Kigian Trail
Woodstock, GA 30188
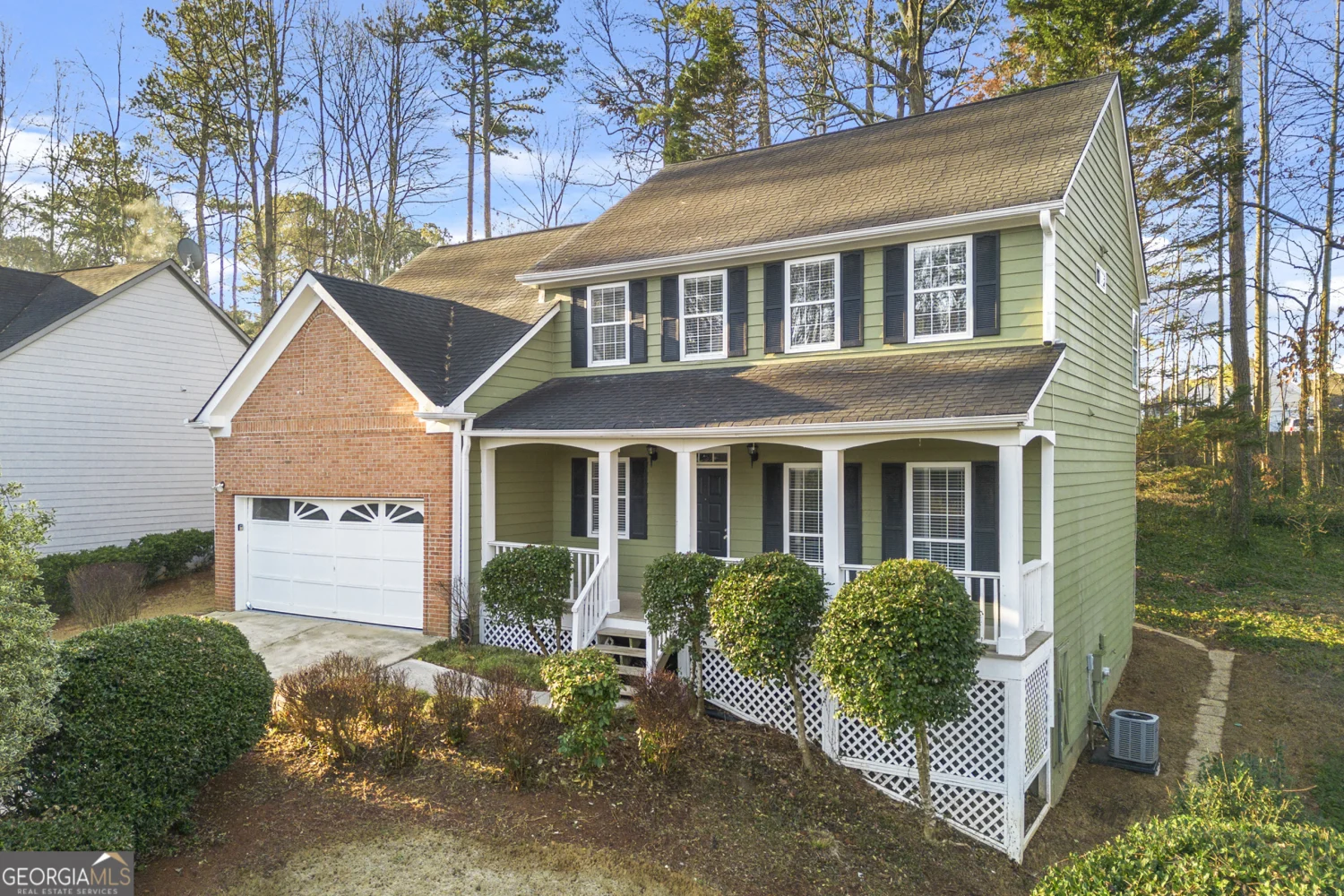
1019 Braelin Court
Woodstock, GA 30189
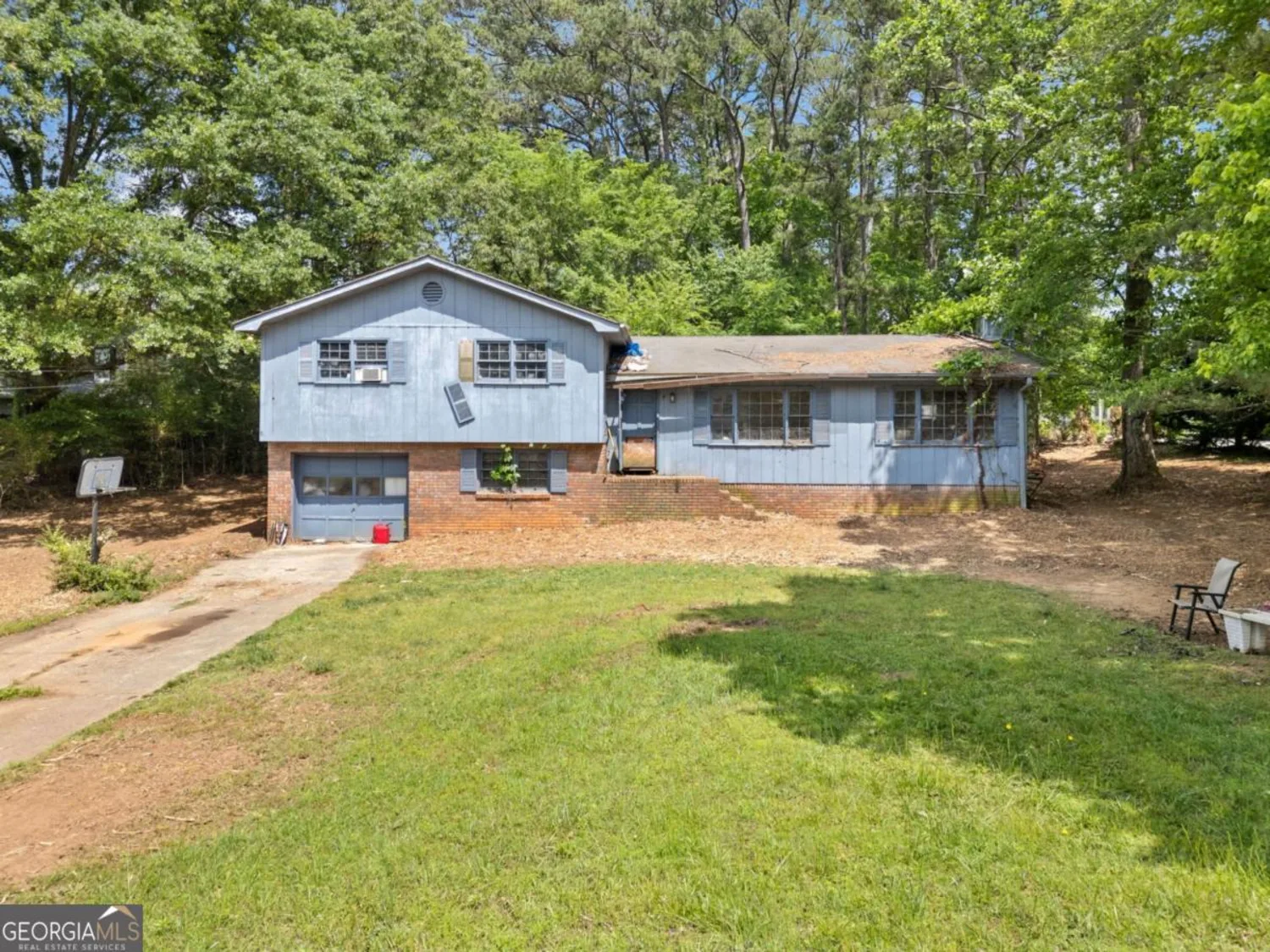
302 Cardinal Drive
Woodstock, GA 30188
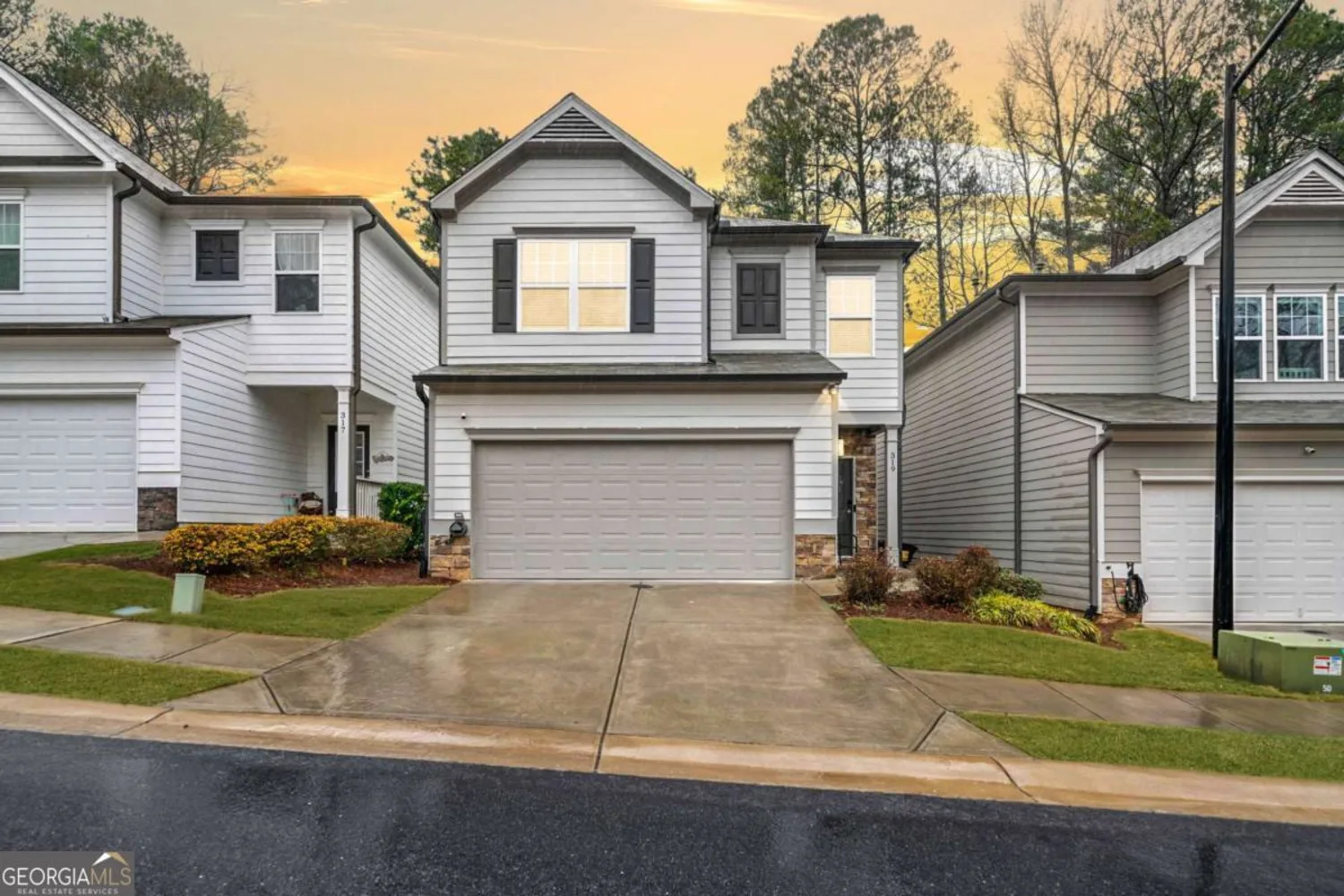
319 Pinewood Drive
Woodstock, GA 30189
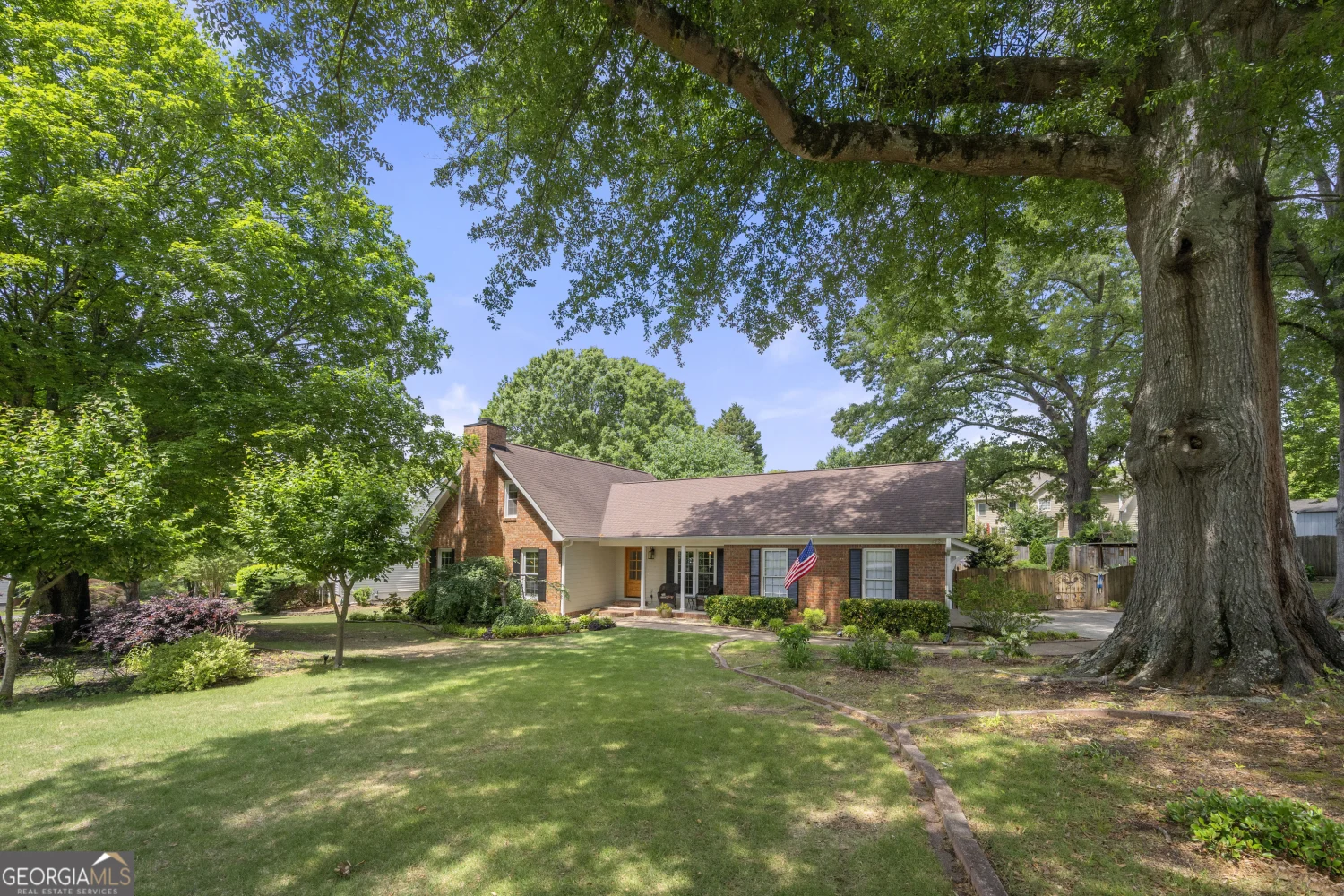
503 Bonnie Drive
Woodstock, GA 30188
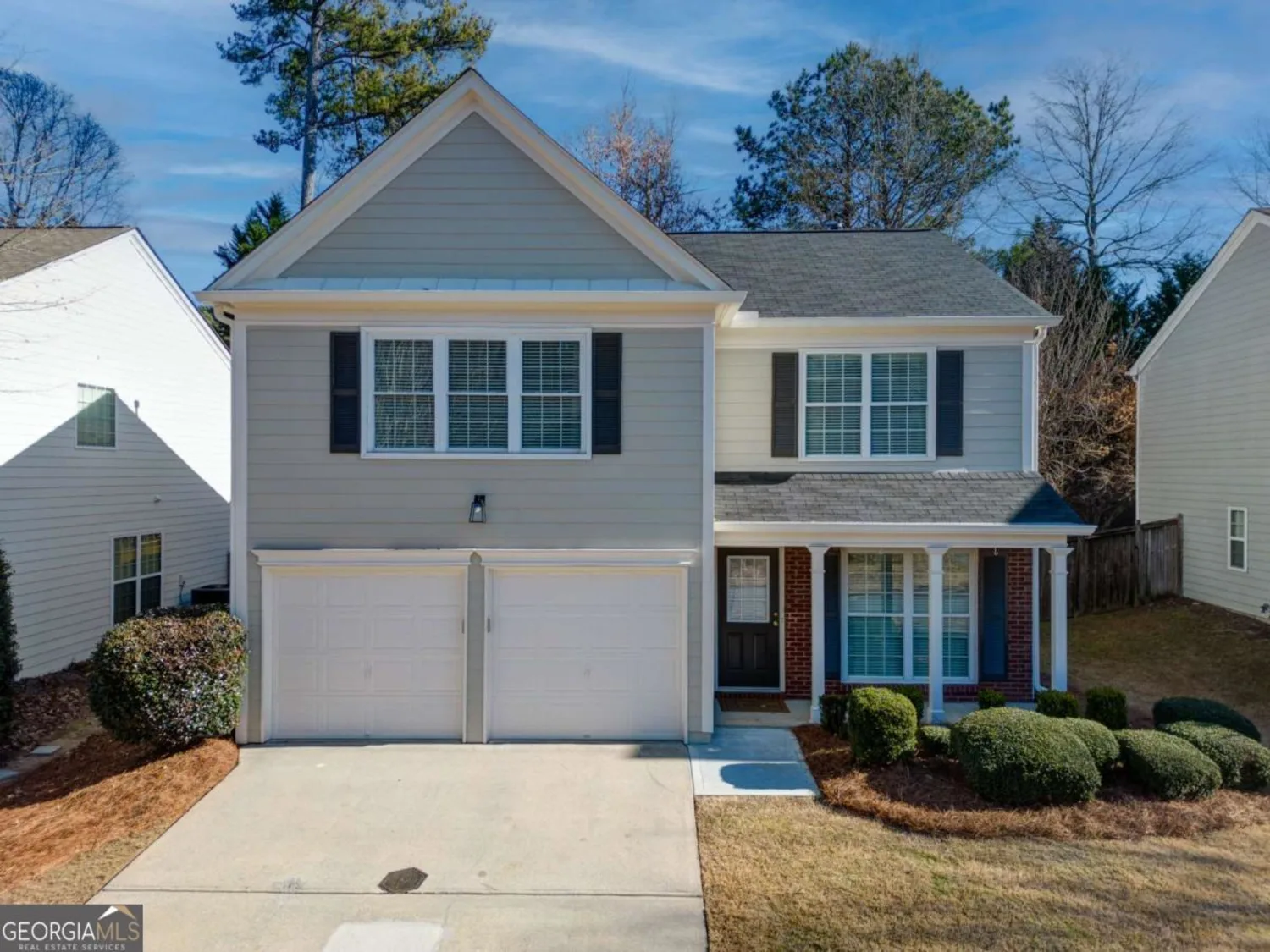
179 Wallnut Hall Circle
Woodstock, GA 30189
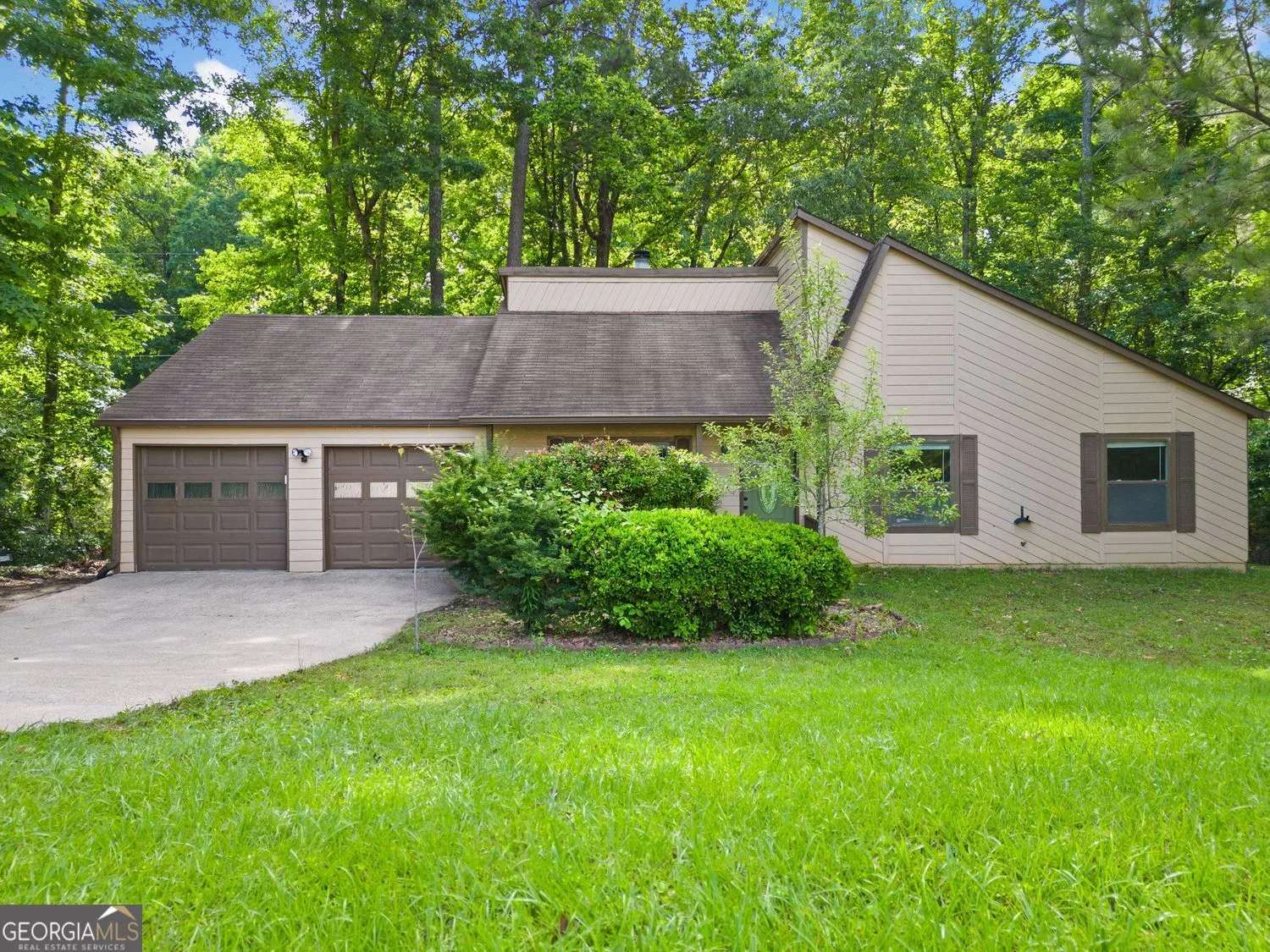
162 Riverchase Drive
Woodstock, GA 30188
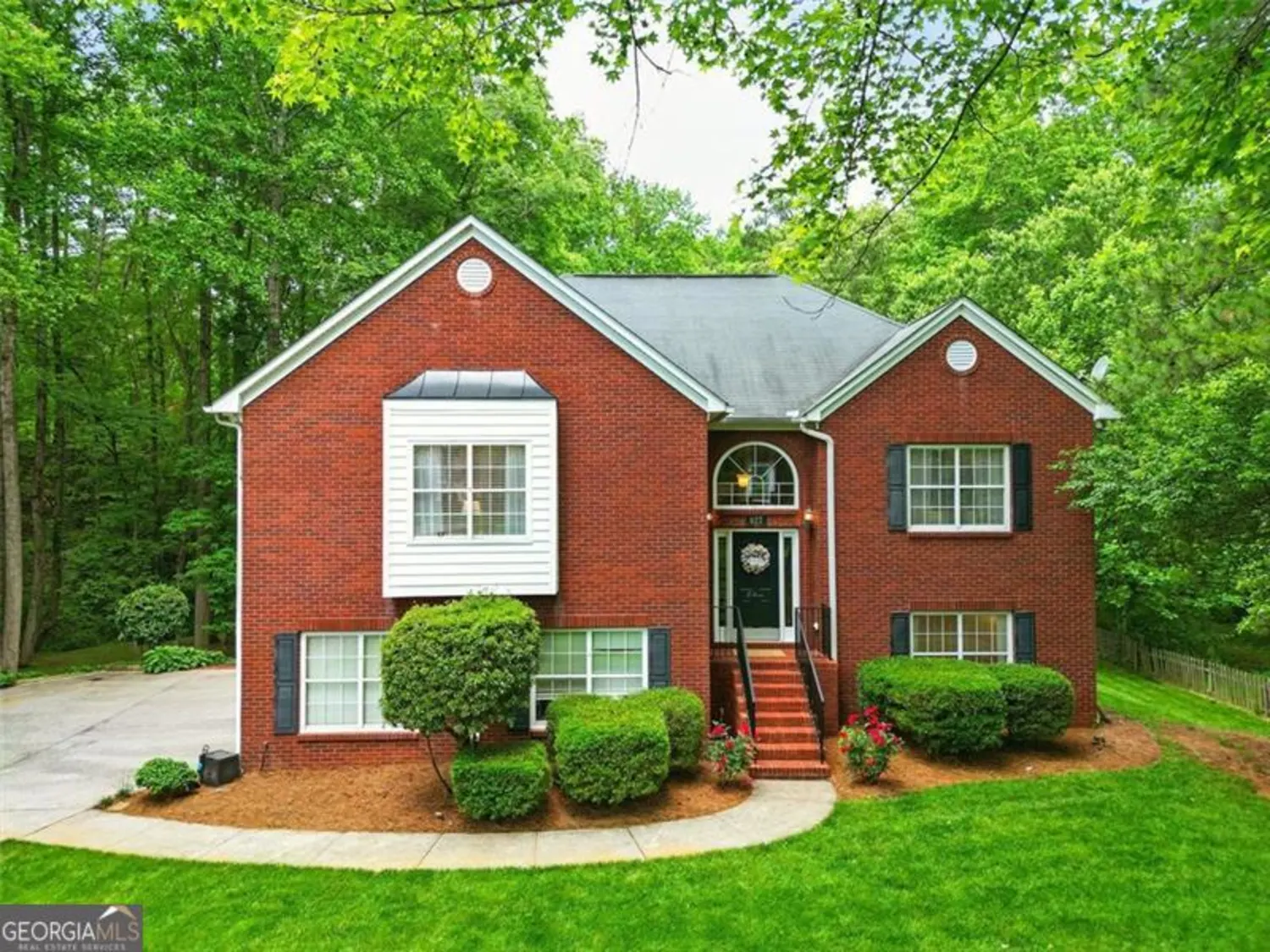
827 PINEHURST
Woodstock, GA 30188

