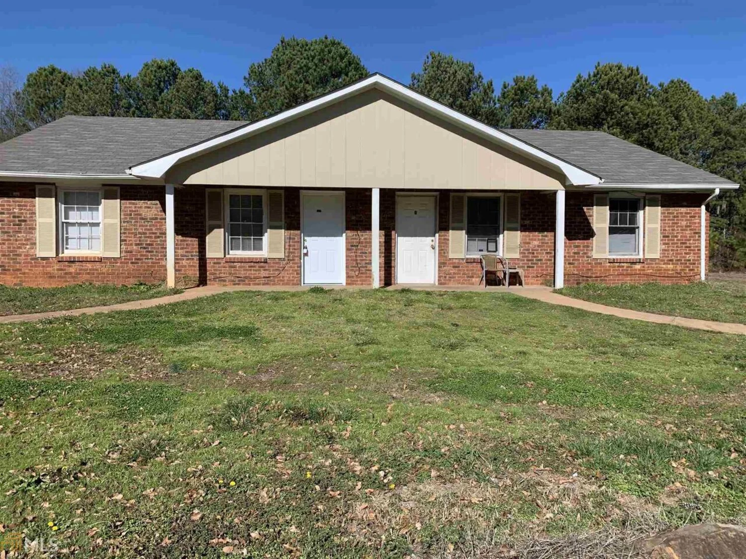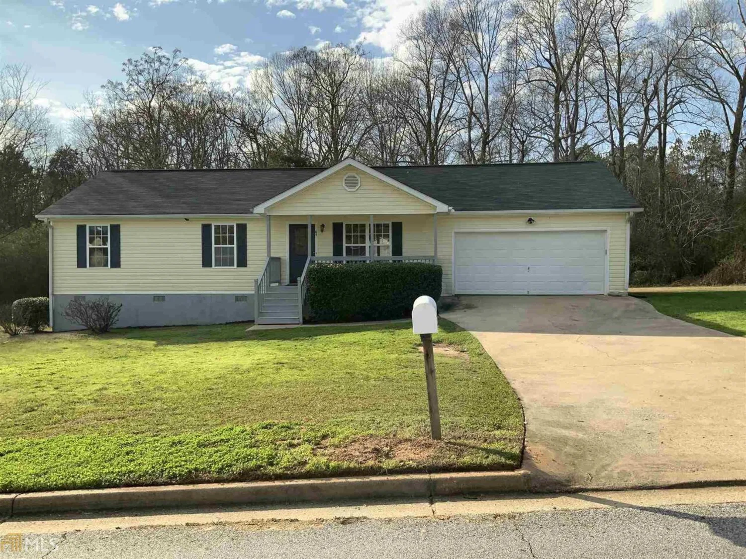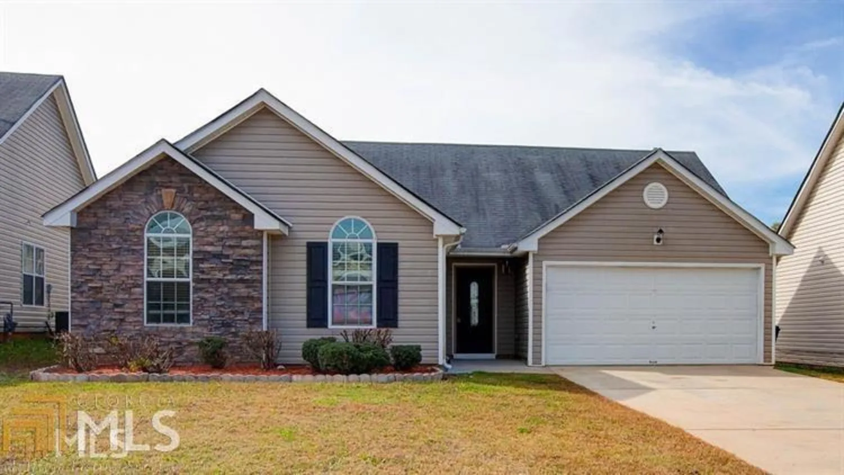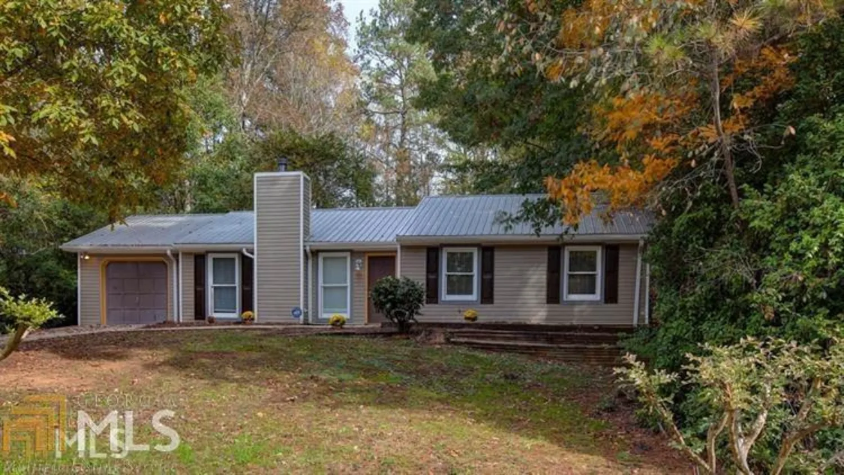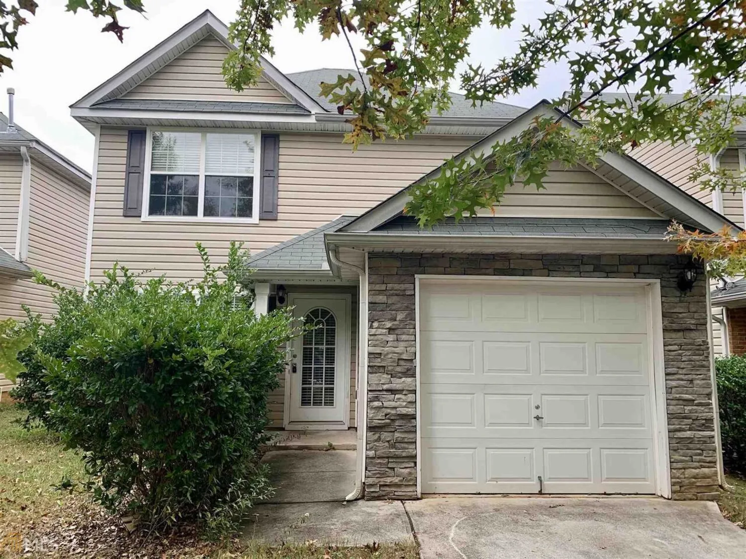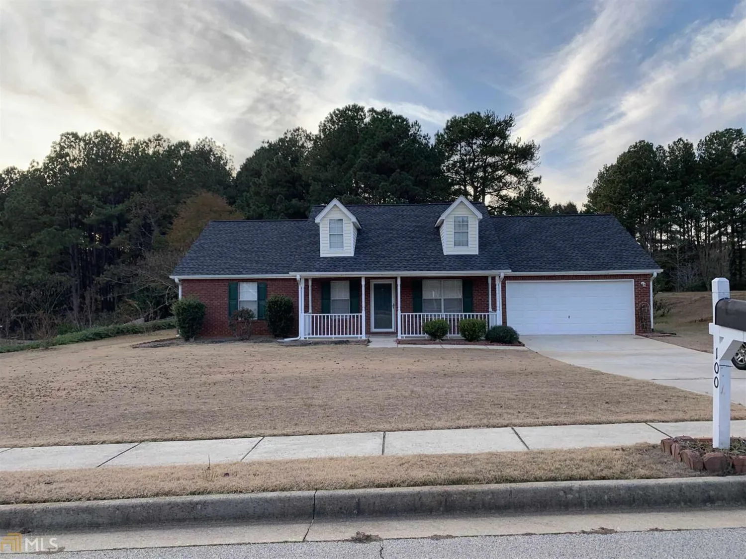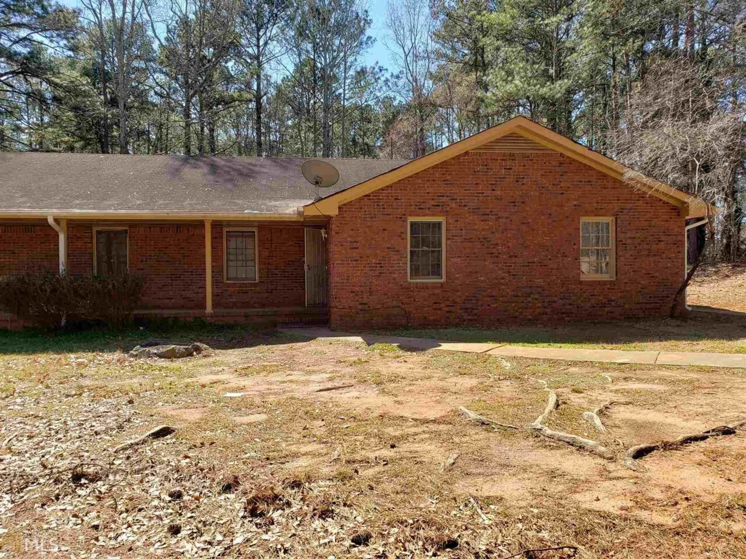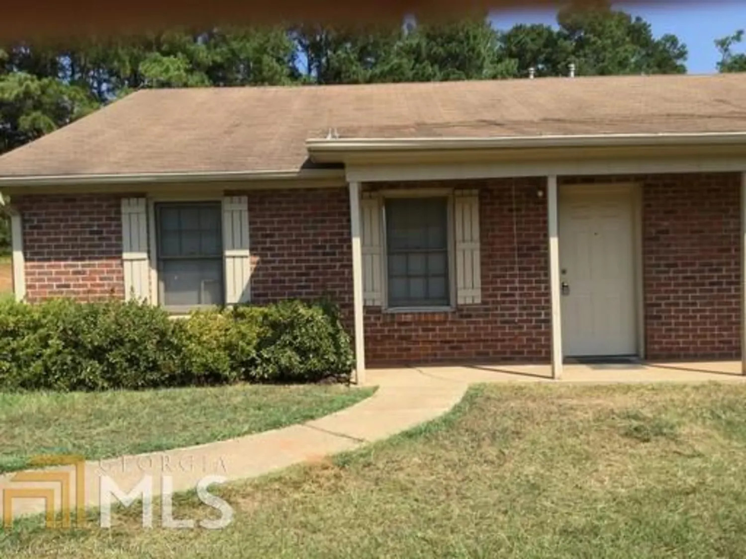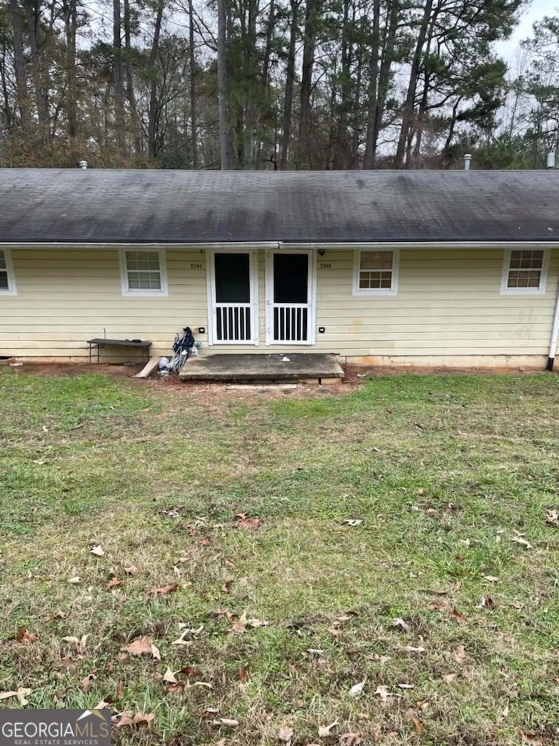9275 cedar ridge driveCovington, GA 30014
9275 cedar ridge driveCovington, GA 30014
Description
Recently Renovated! Gorgeous, comfortable, and cozy two-bedroom and one full bathroom apartment. The first thing you will notice is the beautiful hardwood floors throughout. The spacious floorplan offers a great living room area to relax or entertain. There is plenty of wall space for artwork. The large two bedrooms have huge closets. You can sleep in one bedroom and use the other as an office. Easy access to the large backyard for leisure. This home is located minutes from Interstate 20, Downtown Covington, with plenty of shops and amenities nearby. A small to medium-sized dog is allowed as well as a cat with a non-refundable pet fee. Contact us today to make arrangements for showing and application. We are open to Section 8 / Housing Voucher
Property Details for 9275 Cedar Ridge Drive
- Subdivision ComplexBishop & Johnson
- Architectural StyleRanch
- Num Of Parking Spaces2
- Parking FeaturesParking Pad
- Property AttachedYes
LISTING UPDATED:
- StatusClosed
- MLS #8910408
- Days on Site42
- MLS TypeResidential Lease
- Year Built1980
- Lot Size0.49 Acres
- CountryNewton
LISTING UPDATED:
- StatusClosed
- MLS #8910408
- Days on Site42
- MLS TypeResidential Lease
- Year Built1980
- Lot Size0.49 Acres
- CountryNewton
Building Information for 9275 Cedar Ridge Drive
- StoriesOne
- Year Built1980
- Lot Size0.4900 Acres
Payment Calculator
Term
Interest
Home Price
Down Payment
The Payment Calculator is for illustrative purposes only. Read More
Property Information for 9275 Cedar Ridge Drive
Summary
Location and General Information
- Community Features: None
- Directions: https://goo.gl/maps/xRUaKwznqZwE7q969
- Coordinates: 33.61503,-83.882023
School Information
- Elementary School: Flint Hill
- Middle School: Cousins
- High School: Newton
Taxes and HOA Information
- Parcel Number: 0061B00000116000
- Tax Lot: 9
Virtual Tour
Parking
- Open Parking: Yes
Interior and Exterior Features
Interior Features
- Cooling: Electric, Central Air
- Heating: Electric, Central
- Appliances: Oven/Range (Combo), Refrigerator
- Basement: None
- Flooring: Hardwood
- Interior Features: Master On Main Level
- Levels/Stories: One
- Kitchen Features: Breakfast Area, Solid Surface Counters
- Foundation: Slab
- Main Bedrooms: 2
- Bathrooms Total Integer: 1
- Main Full Baths: 1
- Bathrooms Total Decimal: 1
Exterior Features
- Construction Materials: Wood Siding
- Patio And Porch Features: Porch
- Roof Type: Tile
- Laundry Features: In Kitchen, Laundry Closet
- Pool Private: No
Property
Utilities
- Utilities: Cable Available
- Water Source: Public
Property and Assessments
- Home Warranty: No
- Property Condition: Updated/Remodeled
Green Features
Lot Information
- Above Grade Finished Area: 999
- Common Walls: End Unit
- Lot Features: Cul-De-Sac, Sloped
Multi Family
- Number of Units To Be Built: Square Feet
Rental
Rent Information
- Land Lease: No
Public Records for 9275 Cedar Ridge Drive
Home Facts
- Beds2
- Baths1
- Total Finished SqFt999 SqFt
- Above Grade Finished999 SqFt
- StoriesOne
- Lot Size0.4900 Acres
- StyleSingle Family Residence
- Year Built1980
- APN0061B00000116000
- CountyNewton


