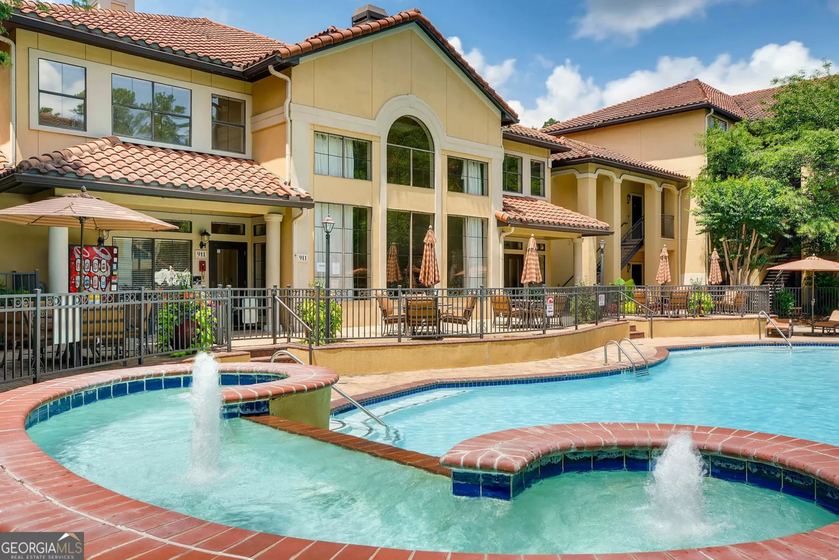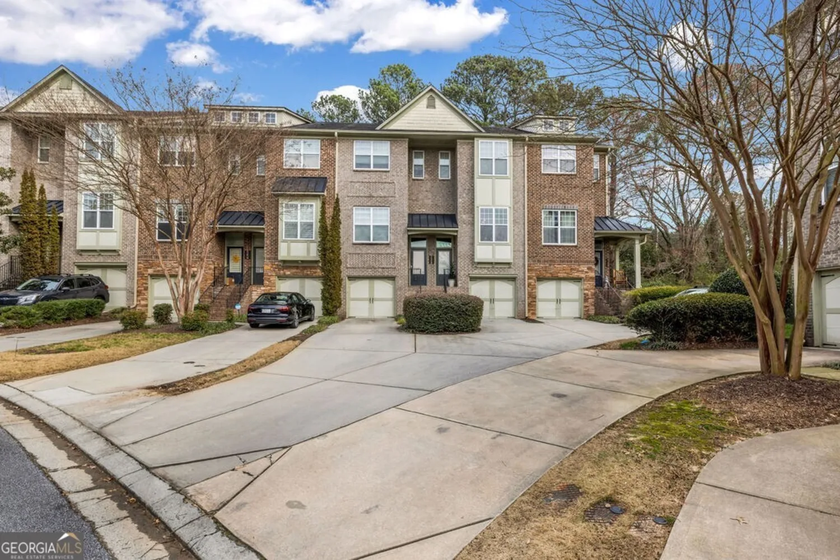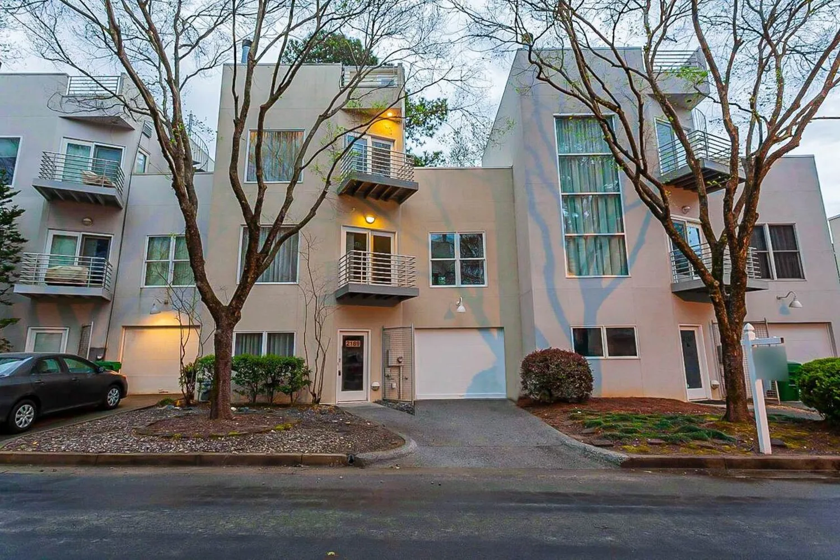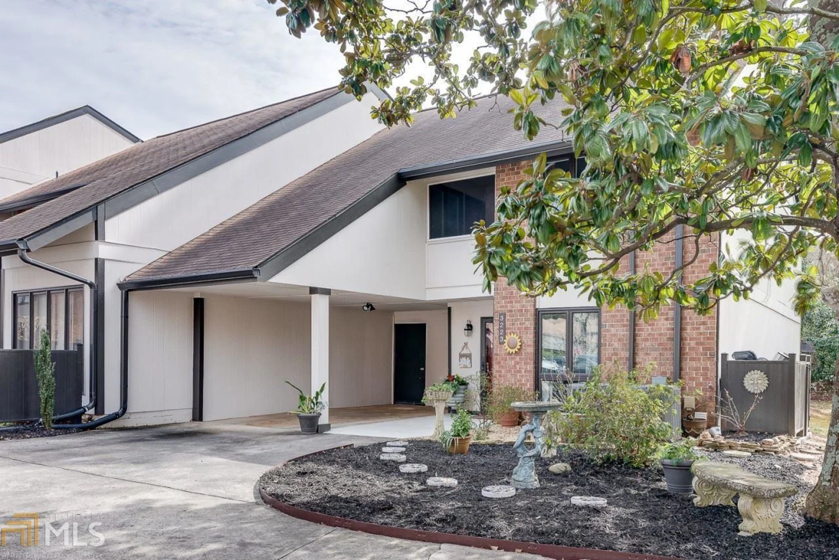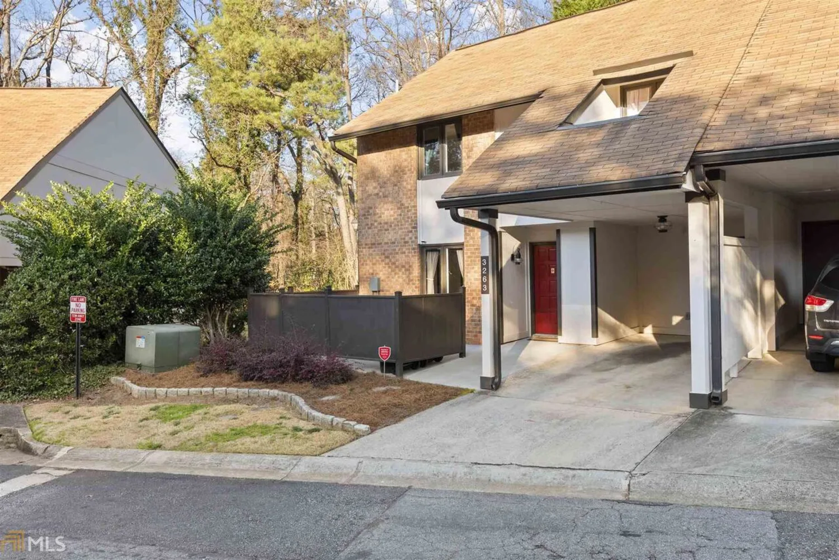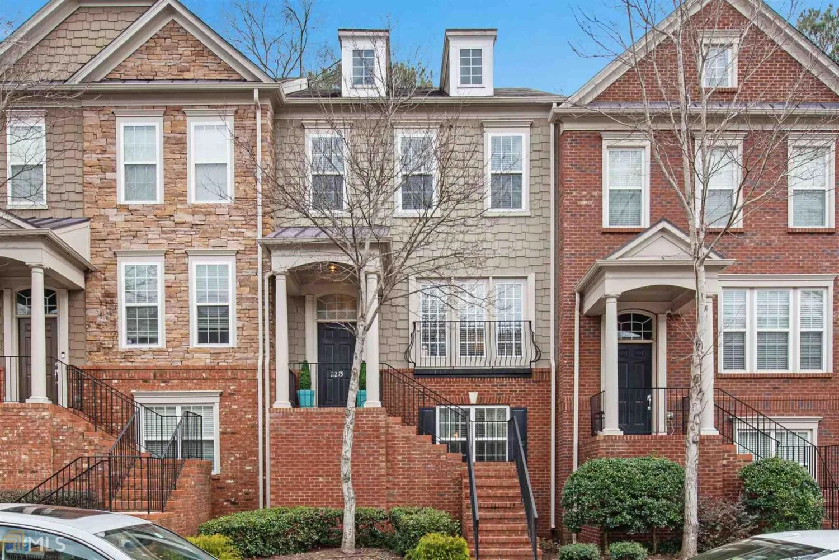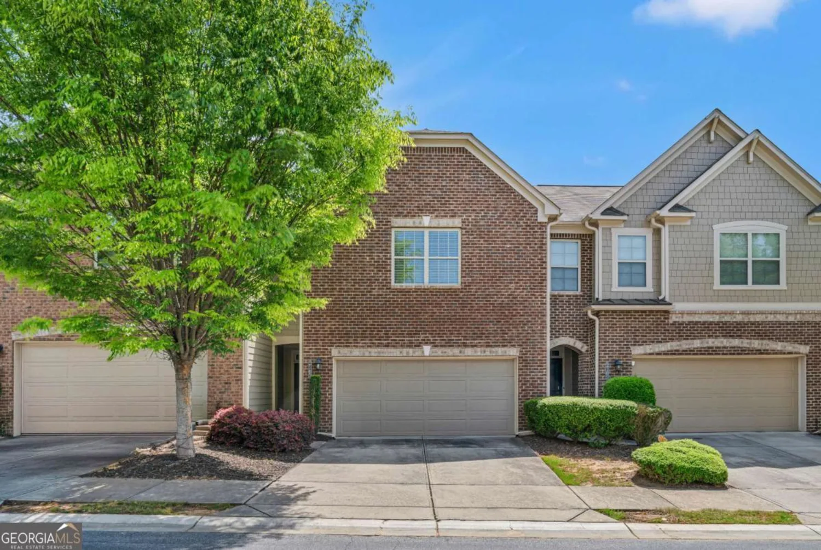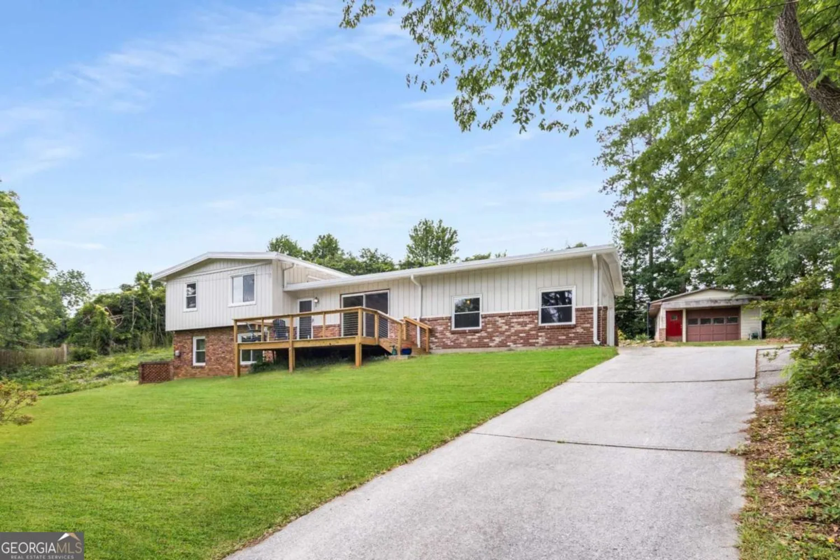2181 weldonberry driveBrookhaven, GA 30319
2181 weldonberry driveBrookhaven, GA 30319
Description
Gated Townhome in the heart of Brookhaven with community pool & dog park! Conveniently located 1 mile to shops & restaurants on Dresden. Access to the new Peachtree Creek Greenway Path is just outside the community & runs from Briarwood Rd to North Druid Hills Rd. This beautiful townhome features open floor plan w/hardwood floors, freshly painted interior, Living Room with gas log fireplace, Kitchen with stainless appliances, granite counters, new backsplash and island w/breakfast bar, newly rebuilt deck to enjoy grilling out or relaxing! Spacious master on 2nd floor with trey ceiling, walk-in closet and ensuite master bath with dual vanity. Additionally, on the 2nd floor you will find a secondary bedroom with its own bath and laundry room which includes W/D! Private terrace level is a great flex space for guest bedroom, office or gym and has full bath. Don't miss the 2-car garage!! Excuse the work happening in the community as all townhomes are being painted with updated color scheme and will have new front landscaping installed.
Property Details for 2181 Weldonberry Drive
- Subdivision ComplexViews At Lenox Crossing
- Architectural StyleBrick Front, Traditional
- Num Of Parking Spaces2
- Parking FeaturesAttached, Garage, Side/Rear Entrance
- Property AttachedNo
LISTING UPDATED:
- StatusClosed
- MLS #8915402
- Days on Site6
- Taxes$4,311 / year
- MLS TypeResidential
- Year Built2008
- Lot Size0.02 Acres
- CountryDeKalb
LISTING UPDATED:
- StatusClosed
- MLS #8915402
- Days on Site6
- Taxes$4,311 / year
- MLS TypeResidential
- Year Built2008
- Lot Size0.02 Acres
- CountryDeKalb
Building Information for 2181 Weldonberry Drive
- StoriesThree Or More
- Year Built2008
- Lot Size0.0170 Acres
Payment Calculator
Term
Interest
Home Price
Down Payment
The Payment Calculator is for illustrative purposes only. Read More
Property Information for 2181 Weldonberry Drive
Summary
Location and General Information
- Community Features: Gated, Park, Pool, Sidewalks, Street Lights, Near Public Transport, Walk To Schools, Near Shopping
- Directions: Peachtree Rd North to Druid Hills Rd, make left onto Briarwood rd, Views at Lenox Crossing will be on right
- Coordinates: 33.850541,-84.334992
School Information
- Elementary School: Woodward
- Middle School: Sequoyah
- High School: Cross Keys
Taxes and HOA Information
- Parcel Number: 18 201 19 050
- Tax Year: 2020
- Association Fee Includes: Maintenance Structure, Maintenance Grounds, Management Fee, Pest Control, Reserve Fund, Swimming
Virtual Tour
Parking
- Open Parking: No
Interior and Exterior Features
Interior Features
- Cooling: Gas, Ceiling Fan(s), Central Air
- Heating: Natural Gas, Forced Air, Zoned, Dual
- Appliances: Dishwasher, Disposal, Ice Maker, Microwave, Oven/Range (Combo), Refrigerator, Stainless Steel Appliance(s)
- Basement: Bath Finished, Daylight, Finished
- Fireplace Features: Living Room, Gas Starter, Gas Log
- Flooring: Carpet
- Interior Features: Tray Ceiling(s), High Ceilings, Double Vanity, Tile Bath, Walk-In Closet(s)
- Levels/Stories: Three Or More
- Kitchen Features: Breakfast Bar, Kitchen Island, Pantry, Solid Surface Counters
- Total Half Baths: 1
- Bathrooms Total Integer: 4
- Bathrooms Total Decimal: 3
Exterior Features
- Construction Materials: Concrete
- Patio And Porch Features: Deck, Patio
- Pool Features: In Ground
- Roof Type: Composition
- Laundry Features: In Hall, Upper Level, Laundry Closet
- Pool Private: No
Property
Utilities
- Utilities: Cable Available
- Water Source: Public
Property and Assessments
- Home Warranty: Yes
- Property Condition: Resale
Green Features
Lot Information
- Above Grade Finished Area: 2284
- Lot Features: Level
Multi Family
- Number of Units To Be Built: Square Feet
Rental
Rent Information
- Land Lease: Yes
Public Records for 2181 Weldonberry Drive
Tax Record
- 2020$4,311.00 ($359.25 / month)
Home Facts
- Beds3
- Baths3
- Total Finished SqFt2,284 SqFt
- Above Grade Finished2,284 SqFt
- StoriesThree Or More
- Lot Size0.0170 Acres
- StyleTownhouse
- Year Built2008
- APN18 201 19 050
- CountyDeKalb
- Fireplaces1


