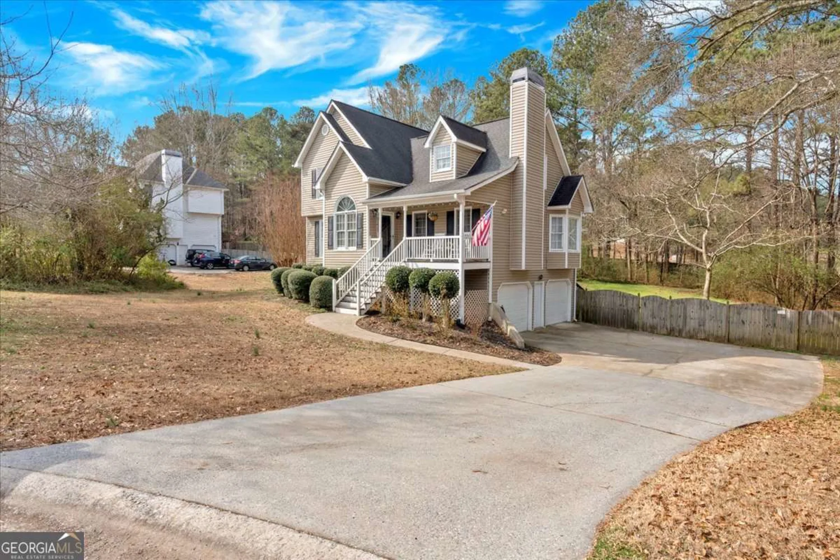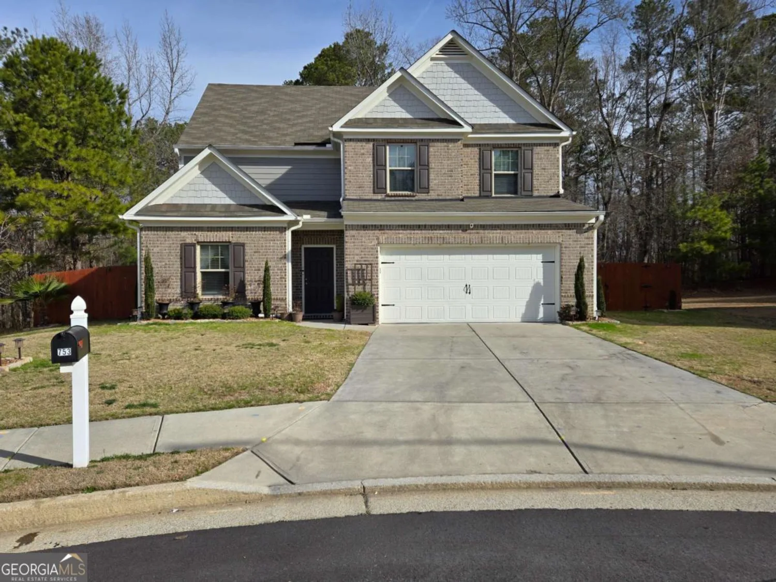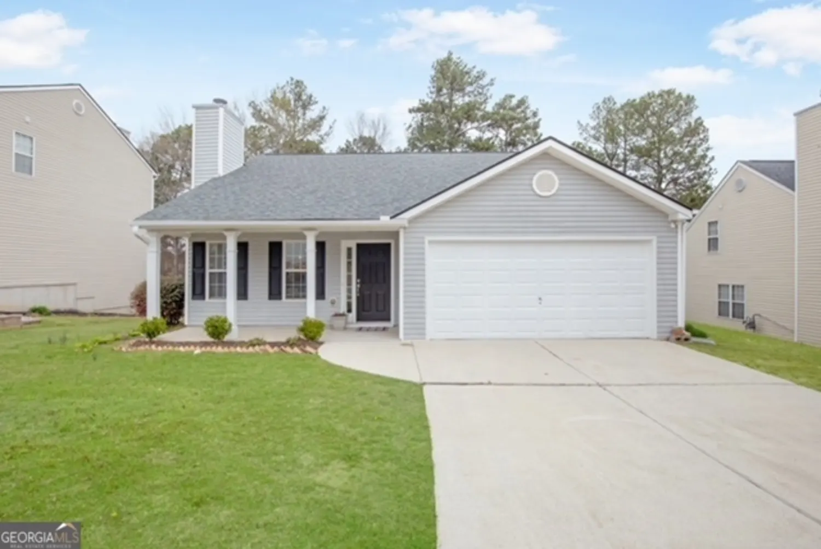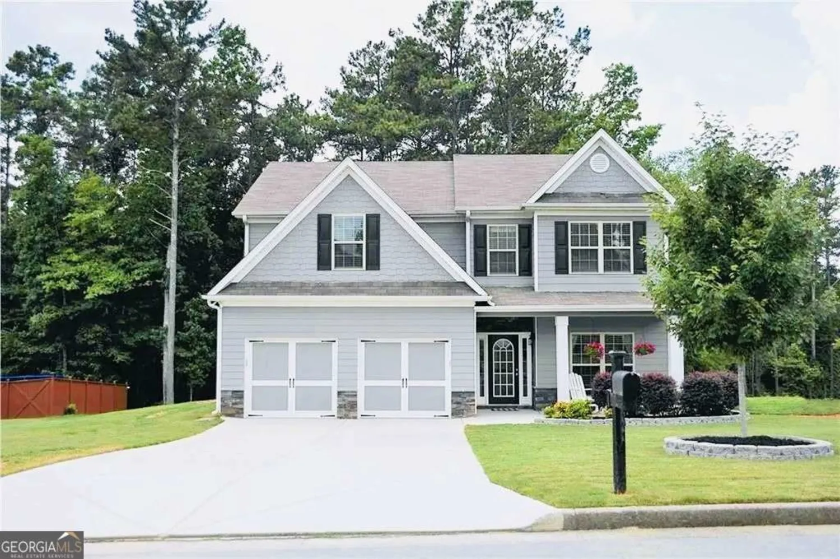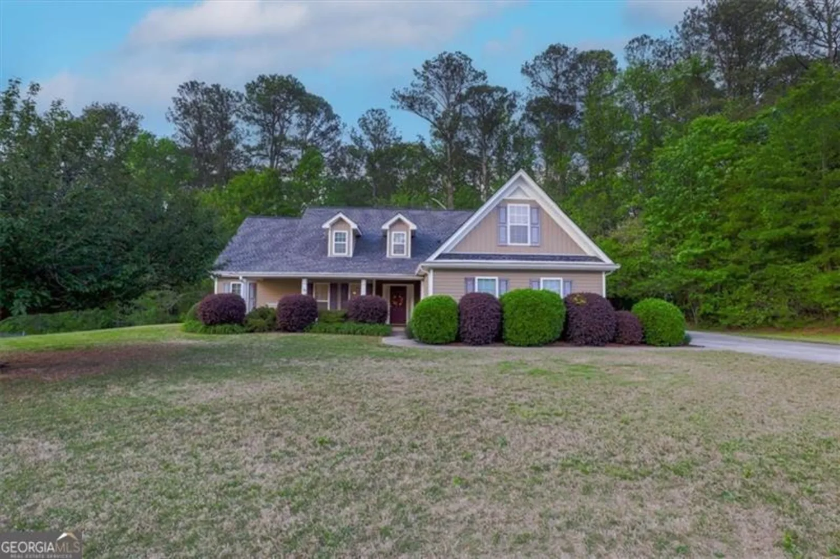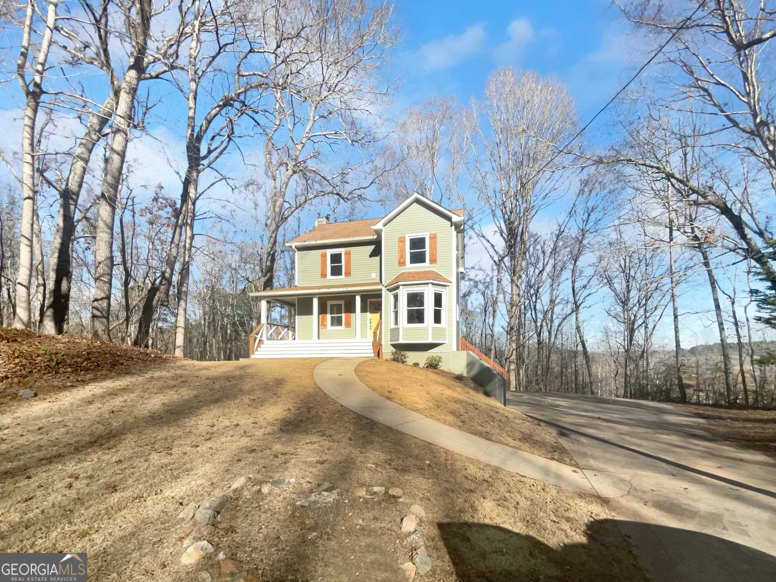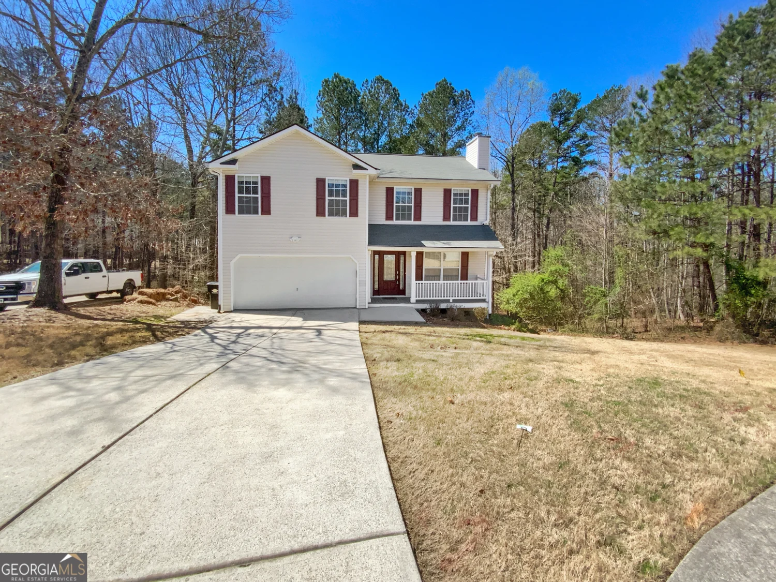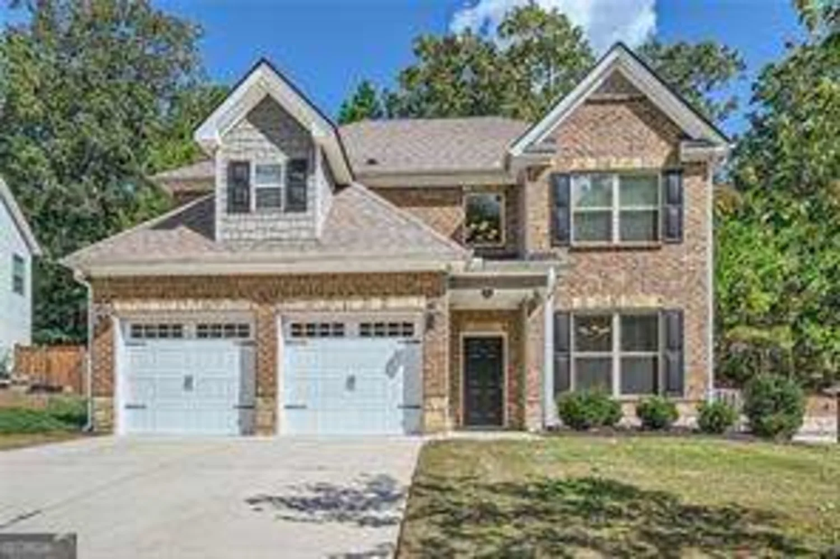12 steeple chase trailDallas, GA 30132
12 steeple chase trailDallas, GA 30132
Description
Custom ranch on a finished basement, look no further. Sellers love their home and have kept it extremely well maintained and upgraded. Gourmet kitchen with custom cabinets and beautiful trim. Open floor plan concept. Oversized living room and separate dining room. Owners suite feels like it's own wing and the en-suite boasts with a separate whirlpool bath and body sprays galore in the shower. Oversized secondary rooms adjoin a large J & J en-suite. Hallways and doorways on main floor are handicap width designed. Basement is a dream. Currently there is a craft room, office, game room, bedroom and bathroom. Other features include man style cave with plenty work room, storage and a boat door for easy access. Screened in porch along with a separate grilling porch. Cul-de-sac lot. Great amenities. TOO much to mention, come visit!
Property Details for 12 Steeple Chase Trail
- Subdivision ComplexSaddle Brook Farms
- Architectural StyleBrick Front, Ranch
- Num Of Parking Spaces2
- Parking FeaturesGarage, Kitchen Level, RV/Boat Parking, Side/Rear Entrance, Storage
- Property AttachedNo
LISTING UPDATED:
- StatusClosed
- MLS #8915954
- Days on Site1
- Taxes$2,797.54 / year
- HOA Fees$520 / month
- MLS TypeResidential
- Year Built1997
- Lot Size0.30 Acres
- CountryPaulding
LISTING UPDATED:
- StatusClosed
- MLS #8915954
- Days on Site1
- Taxes$2,797.54 / year
- HOA Fees$520 / month
- MLS TypeResidential
- Year Built1997
- Lot Size0.30 Acres
- CountryPaulding
Building Information for 12 Steeple Chase Trail
- StoriesOne
- Year Built1997
- Lot Size0.3000 Acres
Payment Calculator
Term
Interest
Home Price
Down Payment
The Payment Calculator is for illustrative purposes only. Read More
Property Information for 12 Steeple Chase Trail
Summary
Location and General Information
- Community Features: Playground, Pool, Street Lights
- Directions: GPS friendly
- Coordinates: 33.952469,-84.832589
School Information
- Elementary School: Northside Elementary
- Middle School: Moses
- High School: East Paulding
Taxes and HOA Information
- Parcel Number: 37171
- Tax Year: 2019
- Association Fee Includes: Maintenance Grounds, Management Fee, Swimming
- Tax Lot: 39
Virtual Tour
Parking
- Open Parking: No
Interior and Exterior Features
Interior Features
- Cooling: Electric, Central Air
- Heating: Natural Gas, Forced Air
- Appliances: Electric Water Heater, Gas Water Heater, Dishwasher, Disposal, Oven/Range (Combo), Stainless Steel Appliance(s)
- Basement: Bath Finished, Boat Door, Interior Entry, Exterior Entry, Finished, Full
- Fireplace Features: Living Room, Gas Starter
- Flooring: Carpet, Hardwood
- Interior Features: Tray Ceiling(s), High Ceilings, Double Vanity, Other, Separate Shower, Tile Bath, Walk-In Closet(s), Master On Main Level, Roommate Plan, Split Bedroom Plan
- Levels/Stories: One
- Window Features: Double Pane Windows
- Kitchen Features: Breakfast Bar, Breakfast Room, Kitchen Island, Solid Surface Counters
- Main Bedrooms: 3
- Total Half Baths: 1
- Bathrooms Total Integer: 4
- Main Full Baths: 2
- Bathrooms Total Decimal: 3
Exterior Features
- Accessibility Features: Other
- Construction Materials: Concrete
- Security Features: Carbon Monoxide Detector(s), Smoke Detector(s)
- Spa Features: Bath
- Laundry Features: Other
- Pool Private: No
Property
Utilities
- Utilities: Underground Utilities, Cable Available, Sewer Connected
- Water Source: Public
Property and Assessments
- Home Warranty: Yes
- Property Condition: Resale
Green Features
- Green Energy Efficient: Thermostat, Doors
Lot Information
- Above Grade Finished Area: 2362
- Lot Features: Cul-De-Sac
Multi Family
- Number of Units To Be Built: Square Feet
Rental
Rent Information
- Land Lease: Yes
Public Records for 12 Steeple Chase Trail
Tax Record
- 2019$2,797.54 ($233.13 / month)
Home Facts
- Beds4
- Baths3
- Total Finished SqFt3,685 SqFt
- Above Grade Finished2,362 SqFt
- Below Grade Finished1,323 SqFt
- StoriesOne
- Lot Size0.3000 Acres
- StyleSingle Family Residence
- Year Built1997
- APN37171
- CountyPaulding
- Fireplaces1



