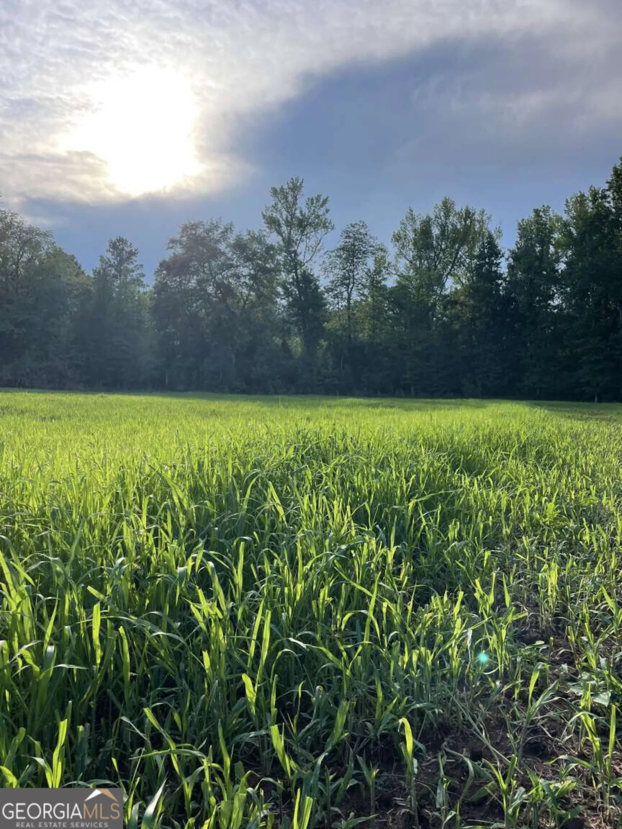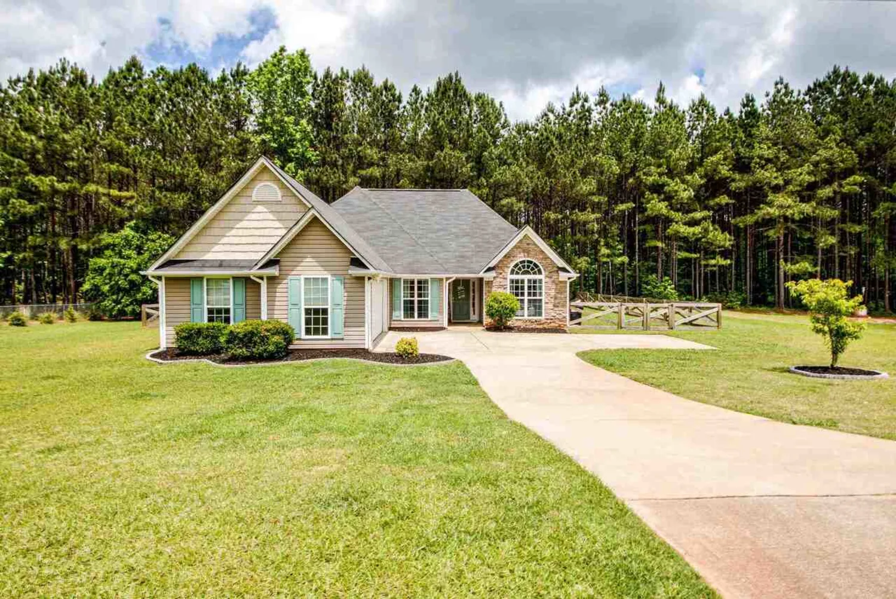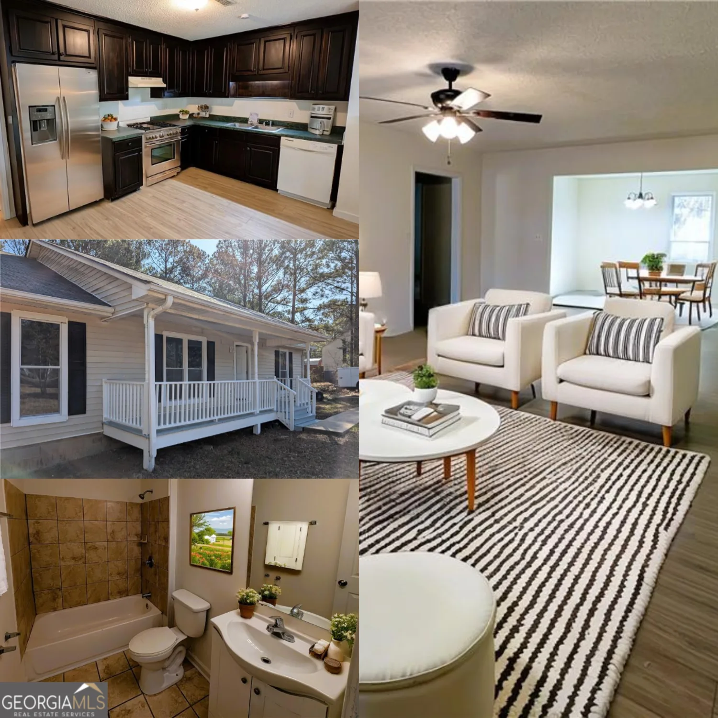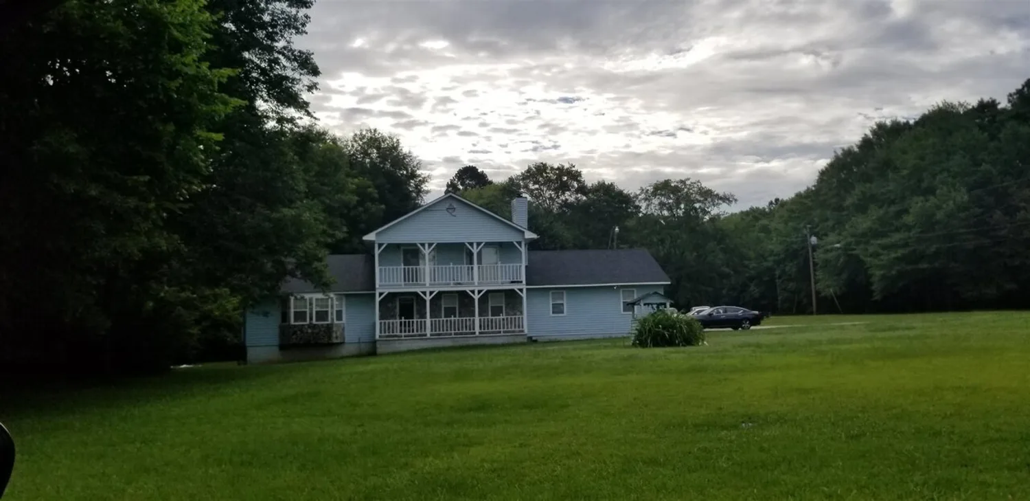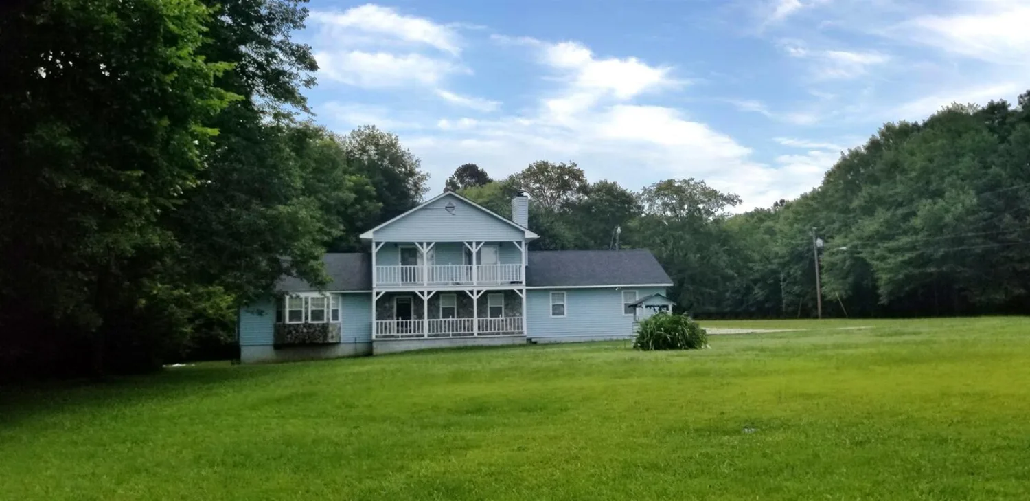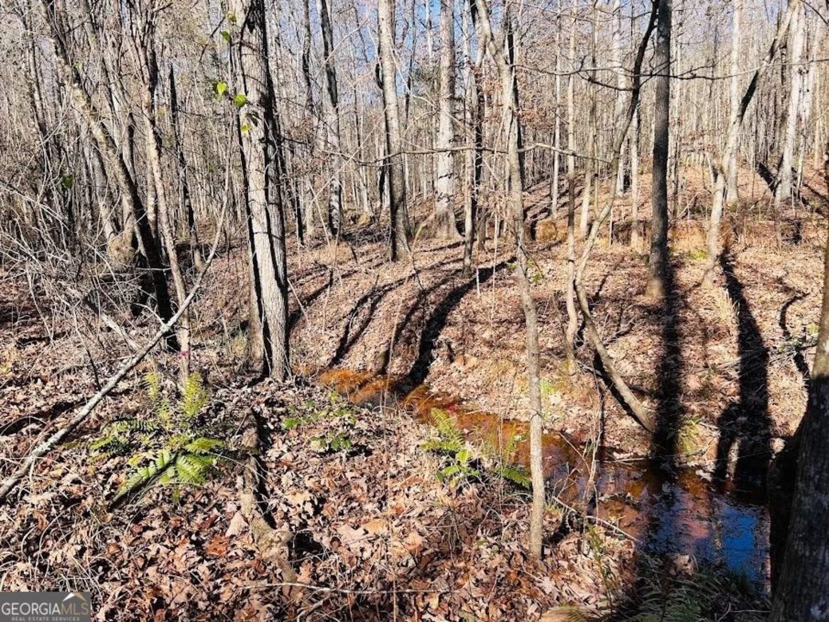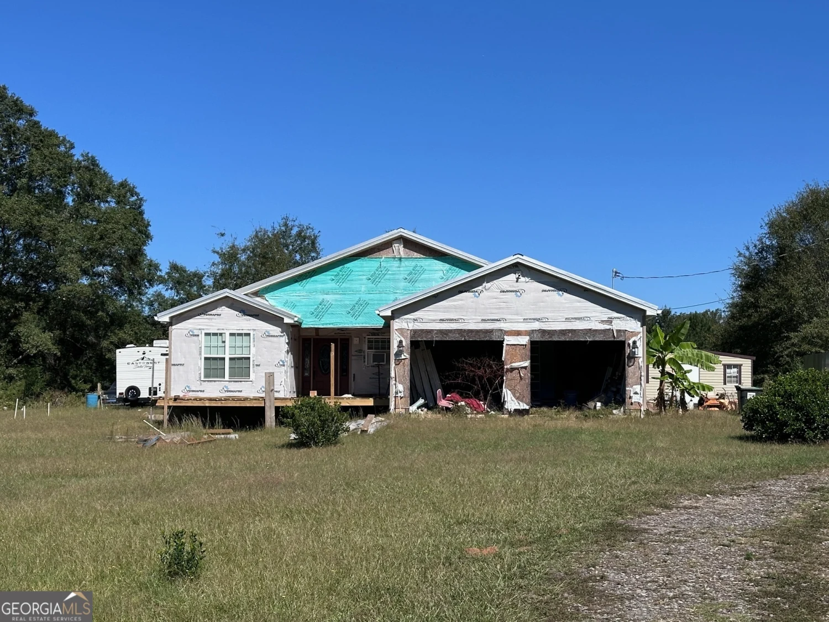9 s main streetLuthersville, GA 30251
9 s main streetLuthersville, GA 30251
Description
Simply charming 1910 Victorian farmhouse with spacious rooms and tall ceilings. New low maintenance flooring through-out and large family room designed for easy living. Light bright sunroom with tin ceiling adjoins the kitchen and makes a great dining room. Lots of room to roam on an approx. half-acre lot. Loads of storage for yard equipment, etc in the huge barn. Great for a 1st time home buyer or for the historic home lover.
Property Details for 9 S Main Street
- Subdivision ComplexNone
- Architectural StyleVictorian
- Num Of Parking Spaces3
- Property AttachedNo
LISTING UPDATED:
- StatusClosed
- MLS #8920230
- Days on Site3
- Taxes$1,000 / year
- MLS TypeResidential
- Year Built1910
- Lot Size0.49 Acres
- CountryMeriwether
LISTING UPDATED:
- StatusClosed
- MLS #8920230
- Days on Site3
- Taxes$1,000 / year
- MLS TypeResidential
- Year Built1910
- Lot Size0.49 Acres
- CountryMeriwether
Building Information for 9 S Main Street
- StoriesOne and One Half
- Year Built1910
- Lot Size0.4900 Acres
Payment Calculator
Term
Interest
Home Price
Down Payment
The Payment Calculator is for illustrative purposes only. Read More
Property Information for 9 S Main Street
Summary
Location and General Information
- Community Features: None
- Directions: From Newnan, Hwy 27/29 South, through Moreland to Luthersville. House on left just past main intersection.
- View: City
- Coordinates: 33.209552,-84.744817
School Information
- Elementary School: Unity
- Middle School: Greenville
- High School: Greenville
Taxes and HOA Information
- Parcel Number: 045A121
- Tax Year: 2020
- Association Fee Includes: None
Virtual Tour
Parking
- Open Parking: No
Interior and Exterior Features
Interior Features
- Cooling: Electric, Central Air, Attic Fan
- Heating: Electric, Central
- Appliances: Oven/Range (Combo)
- Basement: Crawl Space
- Fireplace Features: Family Room
- Interior Features: High Ceilings, Master On Main Level
- Levels/Stories: One and One Half
- Kitchen Features: Breakfast Area
- Main Bedrooms: 3
- Bathrooms Total Integer: 1
- Main Full Baths: 1
- Bathrooms Total Decimal: 1
Exterior Features
- Construction Materials: Wood Siding
- Roof Type: Composition
- Security Features: Smoke Detector(s)
- Laundry Features: In Hall
- Pool Private: No
- Other Structures: Barn(s)
Property
Utilities
- Sewer: Public Sewer
- Water Source: Public
Property and Assessments
- Home Warranty: Yes
- Property Condition: Updated/Remodeled, Resale
Green Features
Lot Information
- Lot Features: Level
Multi Family
- Number of Units To Be Built: Square Feet
Rental
Rent Information
- Land Lease: Yes
Public Records for 9 S Main Street
Tax Record
- 2020$1,000.00 ($83.33 / month)
Home Facts
- Beds3
- Baths1
- StoriesOne and One Half
- Lot Size0.4900 Acres
- StyleSingle Family Residence
- Year Built1910
- APN045A121
- CountyMeriwether
- Fireplaces2


