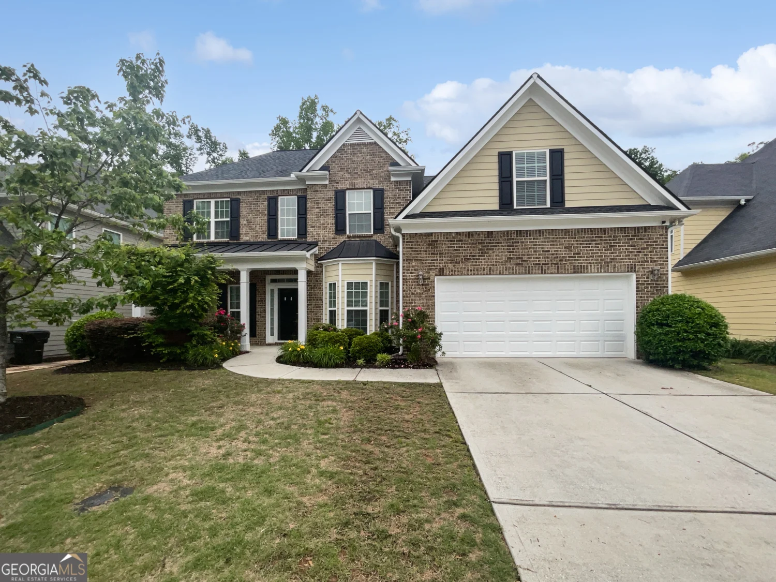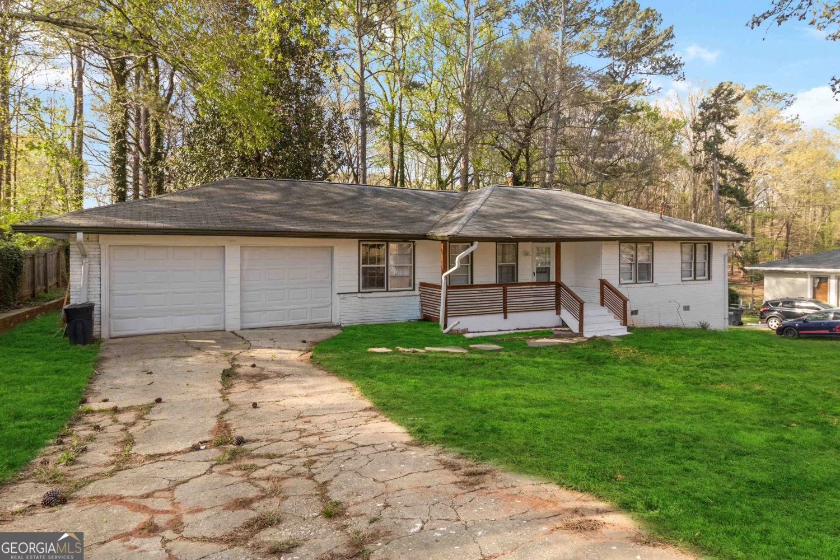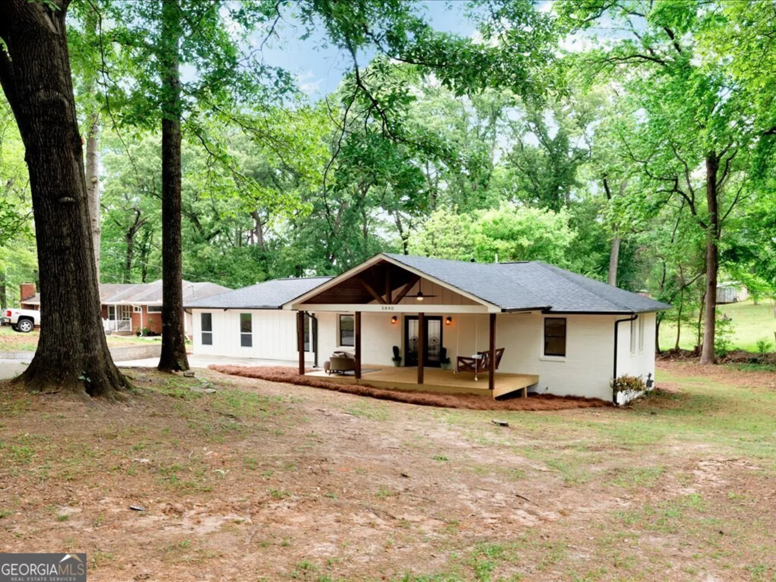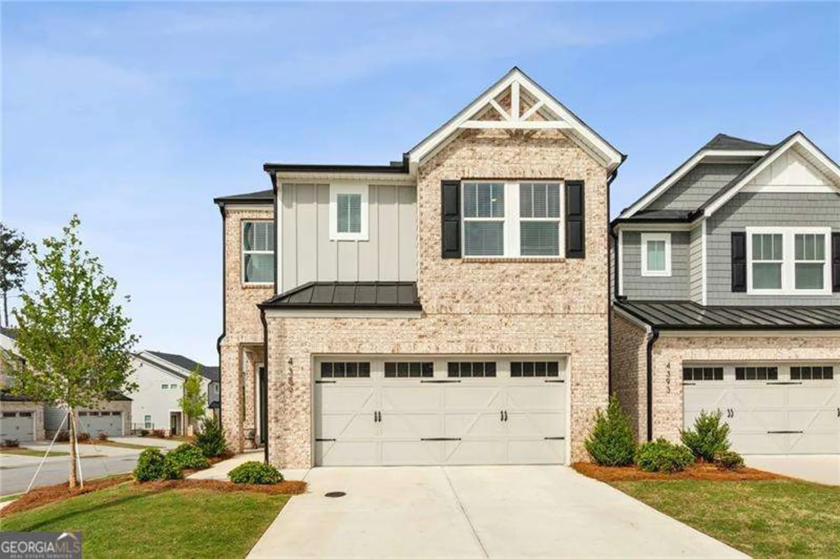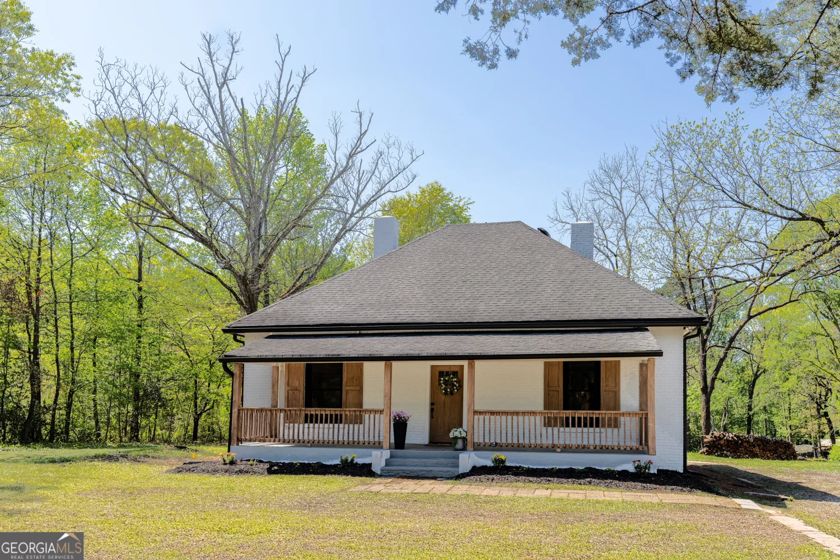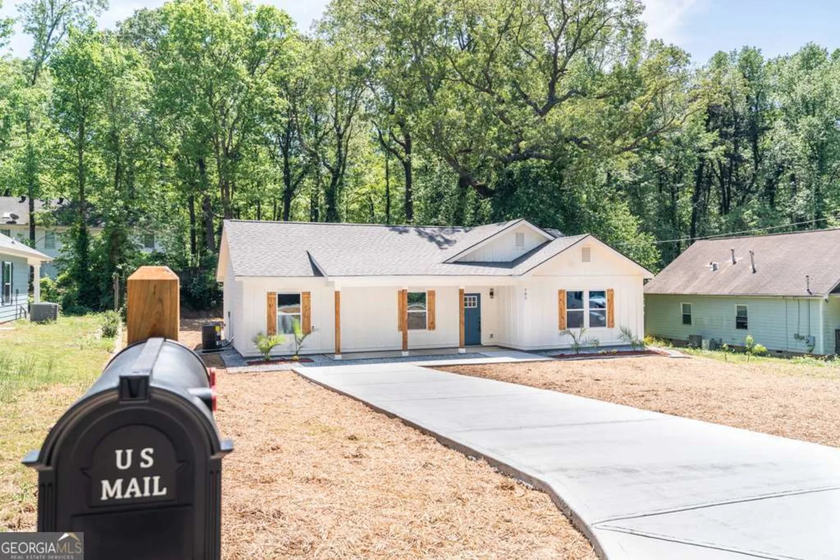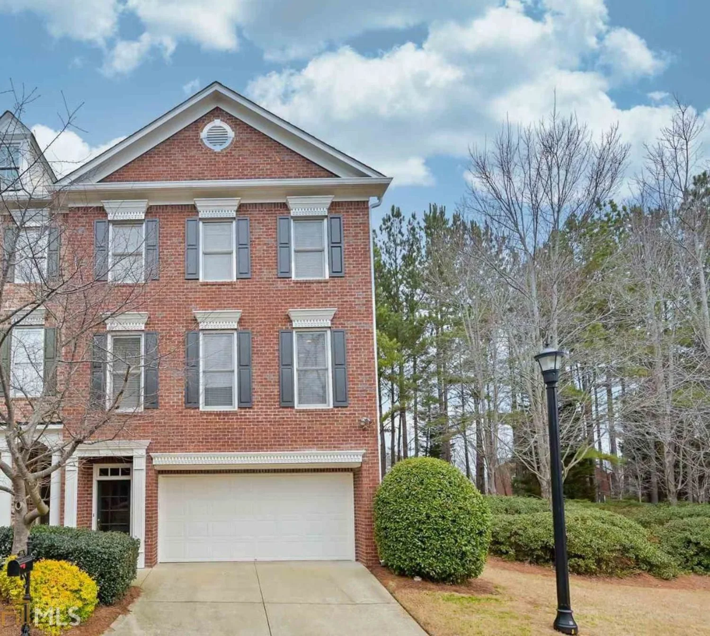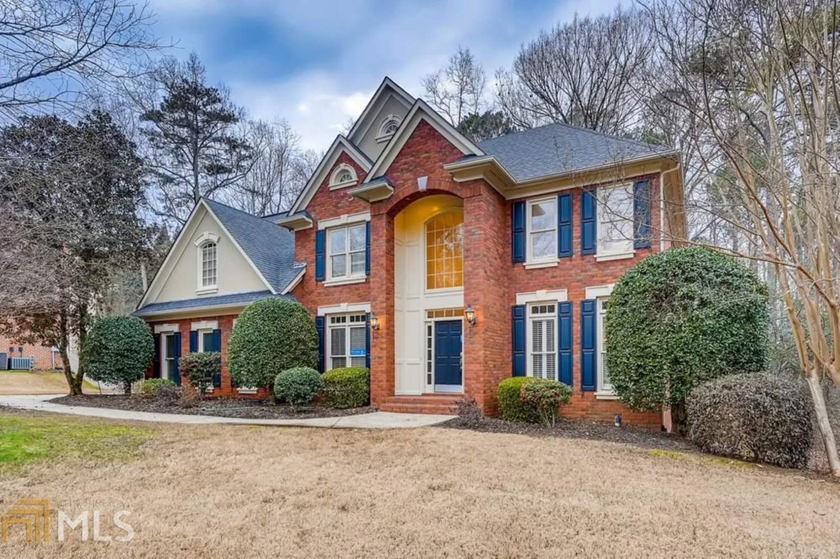6107 queens river driveMableton, GA 30126
6107 queens river driveMableton, GA 30126
Description
Gorgeous Craftsman by John Wieland in Gated Community. Southern Style Porch Welcomes you in the home. Open floor plan! Home Boasts Built ins, fireplace, crown molding, & deck overlooking the beautiful Backyard with Pergola! Large Formal Dining with Fantastic Trim work. Kitchen boasts Stainless Steel Appliances, Granite Counters & Breakfast Nook. Generous Owners Suite, Whirlpool tub, Sep shower, Double Granite Vanities. Full Finished Basement Complete With Theatre Area and Bonus Room!
Property Details for 6107 Queens River Drive
- Subdivision ComplexProvidence
- Architectural StyleTraditional
- Num Of Parking Spaces2
- Parking FeaturesGarage
- Property AttachedNo
LISTING UPDATED:
- StatusClosed
- MLS #8923315
- Days on Site7
- Taxes$4,552.5 / year
- HOA Fees$950 / month
- MLS TypeResidential
- Year Built2006
- Lot Size0.25 Acres
- CountryCobb
LISTING UPDATED:
- StatusClosed
- MLS #8923315
- Days on Site7
- Taxes$4,552.5 / year
- HOA Fees$950 / month
- MLS TypeResidential
- Year Built2006
- Lot Size0.25 Acres
- CountryCobb
Building Information for 6107 Queens River Drive
- StoriesTwo
- Year Built2006
- Lot Size0.2500 Acres
Payment Calculator
Term
Interest
Home Price
Down Payment
The Payment Calculator is for illustrative purposes only. Read More
Property Information for 6107 Queens River Drive
Summary
Location and General Information
- Community Features: Clubhouse, Fitness Center, Pool, Sidewalks, Tennis Court(s)
- Directions: Veterans Memorial to Providence Club Drive.
- Coordinates: 33.795132,-84.528859
School Information
- Elementary School: Harmony Leland
- Middle School: Lindley
- High School: Pebblebrook
Taxes and HOA Information
- Parcel Number: 18028900130
- Tax Year: 2020
- Association Fee Includes: Other
- Tax Lot: 106
Virtual Tour
Parking
- Open Parking: No
Interior and Exterior Features
Interior Features
- Cooling: Electric, Central Air
- Heating: Electric, Central
- Appliances: Dishwasher, Disposal, Microwave, Oven, Oven/Range (Combo), Refrigerator
- Basement: Bath Finished, Daylight, Interior Entry, Finished, Full
- Fireplace Features: Gas Starter
- Flooring: Carpet, Laminate, Tile
- Levels/Stories: Two
- Total Half Baths: 1
- Bathrooms Total Integer: 4
- Bathrooms Total Decimal: 3
Exterior Features
- Construction Materials: Other
- Pool Private: No
Property
Utilities
- Utilities: Sewer Connected
Property and Assessments
- Home Warranty: Yes
- Property Condition: Resale
Green Features
Lot Information
- Above Grade Finished Area: 3499
- Lot Features: None
Multi Family
- Number of Units To Be Built: Square Feet
Rental
Rent Information
- Land Lease: Yes
Public Records for 6107 Queens River Drive
Tax Record
- 2020$4,552.50 ($379.38 / month)
Home Facts
- Beds5
- Baths3
- Total Finished SqFt3,499 SqFt
- Above Grade Finished3,499 SqFt
- StoriesTwo
- Lot Size0.2500 Acres
- StyleSingle Family Residence
- Year Built2006
- APN18028900130
- CountyCobb
- Fireplaces1


