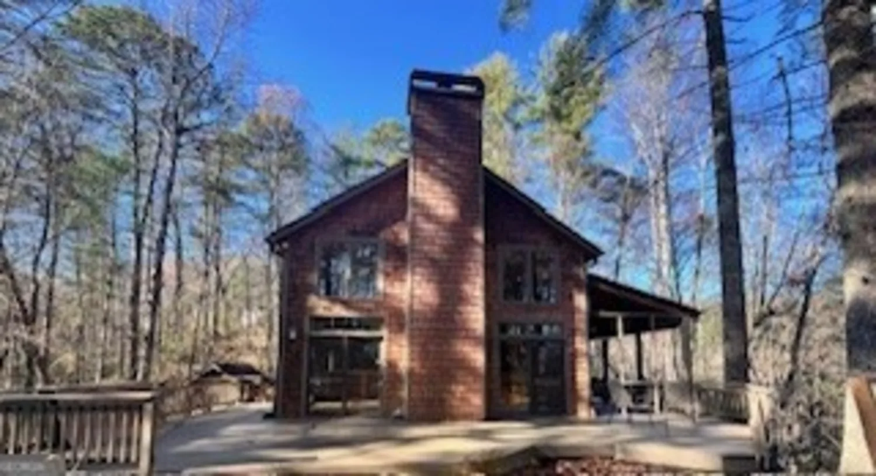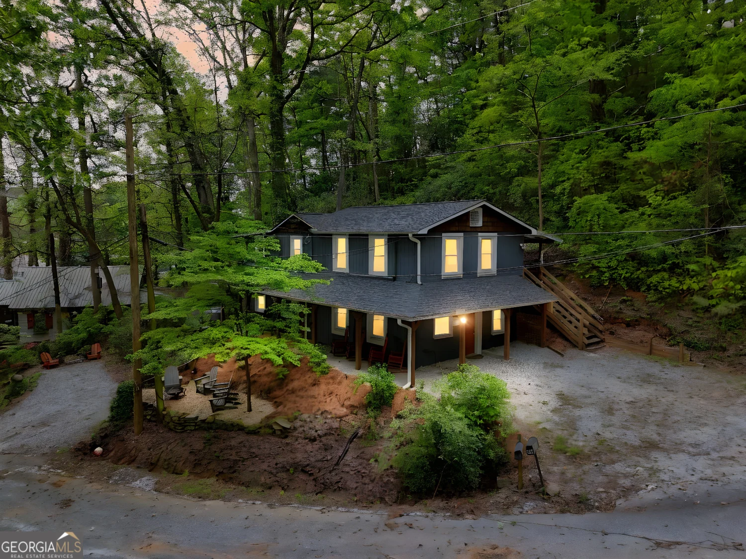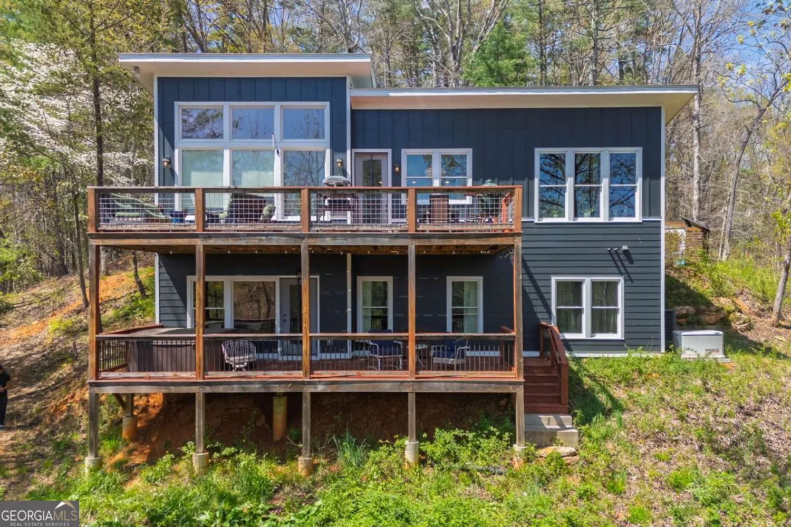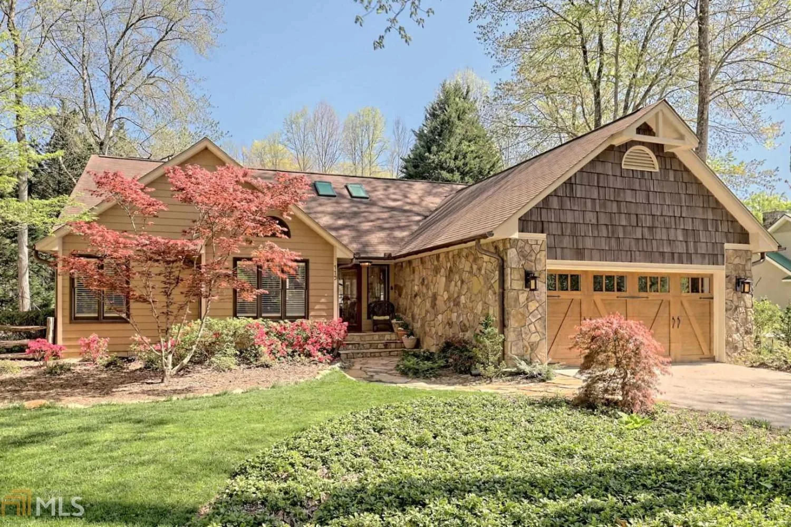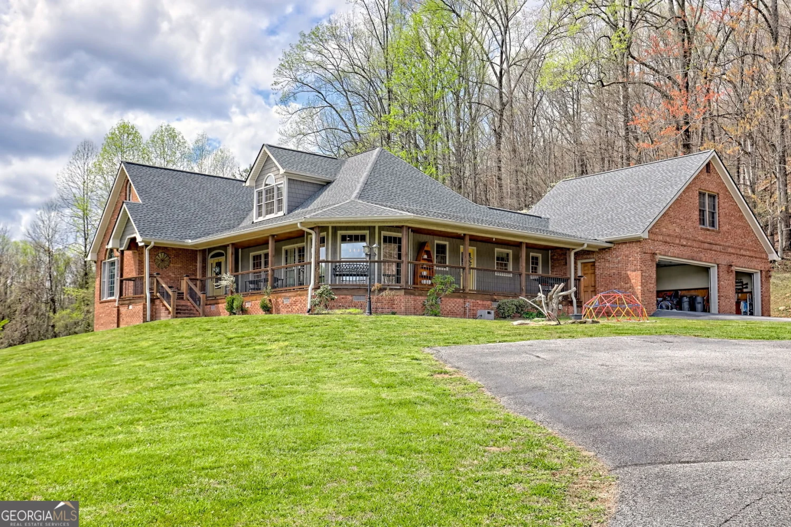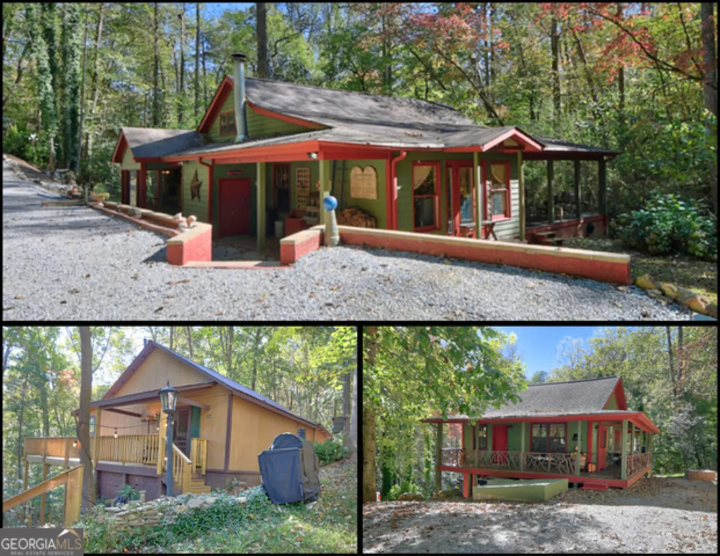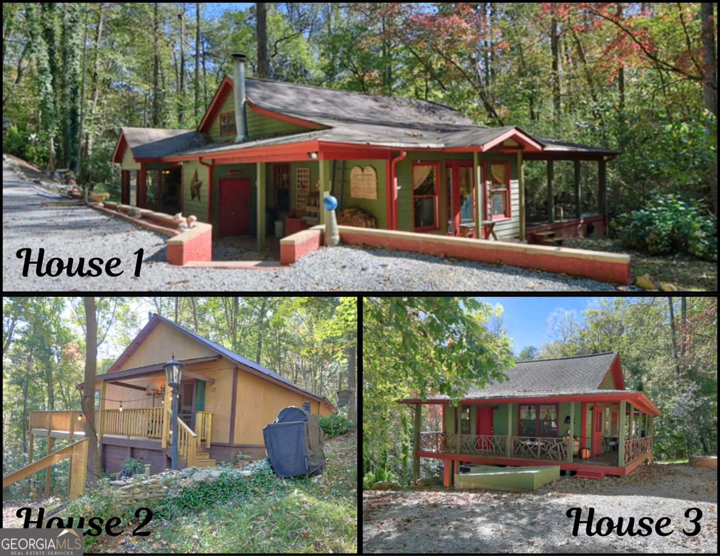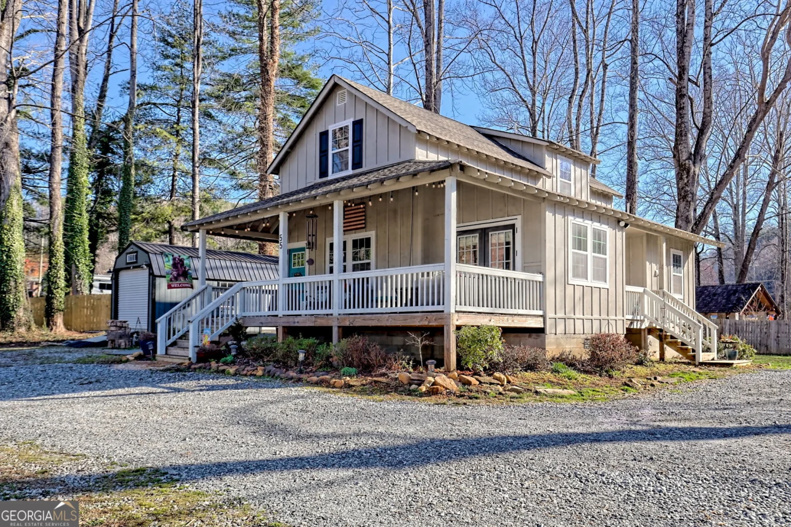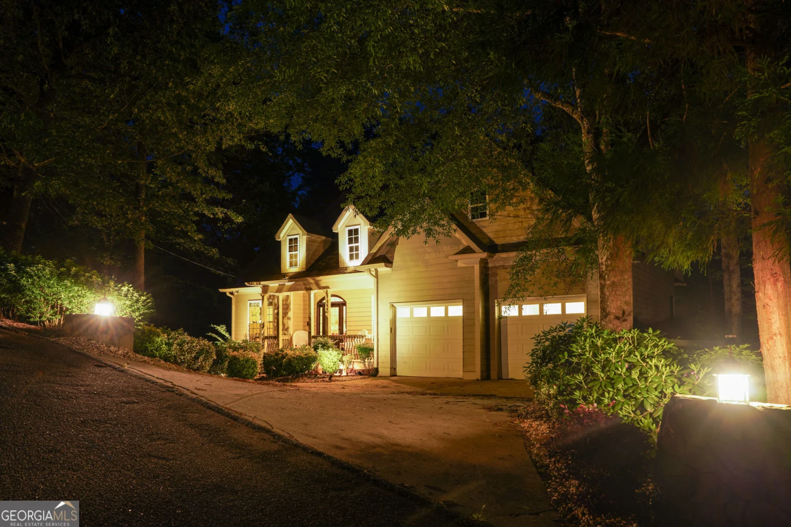145 cedar ridge driveClayton, GA 30525
145 cedar ridge driveClayton, GA 30525
Description
OPEN HOUSE on SATURDAY, FEB. 13 from 1pm-5pm!!! This custom Patsios home features incredible views of the 14000+ acres of National Forest it borders with the tranquility of a cascading stream nearby. Located on a private cul de sac all bedrooms are on the main level & double decks span the entire length of the home to take in the gorgeous mountain views. A covered porch is conveniently located just off of the kitchen for you & your guests to enjoy. This 4 bed/3.5 bath home is 2300 sq.ft. with an unfinished basement has a large safe room that could also be used as a wine cellar. The all wood cabinetry is locally crafted with a solid walnut island & floating shelves. Luxurious quartz counters throughout. This property is located in Kingwood Resort which has many amenities. Dining at Kingwood is open to the public, yet for a fee you are able to join and experience all the club has to offer. Unwind after a long day at The Fireside Lounge with a fireplace and big screen television. Relax and refresh at the Spa and Fitness center for luxurious pampering. Not only will you have the onsite spa and workout classes you can also enjoy the indoor and outdoor pool. Optional, tiered Kingwood club memberships are available. Kingwood Club features include golf, tennis, pickleball, indoor/outdoor pool, winery, and a full spa. Members will enjoy enhanced service offerings, members- only activities and social events. Full service short term rental management is available in the Kingwood Community, or you can self manage your own short-term rental offering if you choose.
Property Details for 145 Cedar Ridge Drive
- Subdivision ComplexKingwood
- Architectural StyleRanch, Traditional
- Num Of Parking Spaces2
- Parking FeaturesAttached, Garage, Kitchen Level
- Property AttachedNo
LISTING UPDATED:
- StatusClosed
- MLS #8924157
- Days on Site15
- Taxes$1 / year
- MLS TypeResidential
- Year Built2021
- Lot Size0.96 Acres
- CountryRabun
LISTING UPDATED:
- StatusClosed
- MLS #8924157
- Days on Site15
- Taxes$1 / year
- MLS TypeResidential
- Year Built2021
- Lot Size0.96 Acres
- CountryRabun
Building Information for 145 Cedar Ridge Drive
- StoriesOne
- Year Built2021
- Lot Size0.9600 Acres
Payment Calculator
Term
Interest
Home Price
Down Payment
The Payment Calculator is for illustrative purposes only. Read More
Property Information for 145 Cedar Ridge Drive
Summary
Location and General Information
- Community Features: Clubhouse, Gated, Fitness Center, Pool, Tennis Court(s)
- Directions: From Hwy. 441, Hwy 76 E 2 mi. Left on Kingwood Dr. (2nd Entrance to Kingwood). Follow to 3-way stop, go straight. Follow to 2nd Left on Timber Creek. Then Left on Cedar Ridge Dr. Dead End, go L on Cedar Ridge Trail. Home in Cul de Sac.
- View: Mountain(s)
- Coordinates: 34.862531,-83.357866
School Information
- Elementary School: Rabun County Primary/Elementar
- Middle School: Rabun County
- High School: Rabun County
Taxes and HOA Information
- Parcel Number: 052B 345
- Tax Year: 2020
- Association Fee Includes: Private Roads, Sewer, Water
Virtual Tour
Parking
- Open Parking: No
Interior and Exterior Features
Interior Features
- Cooling: Electric, Ceiling Fan(s), Central Air
- Heating: Electric, Heat Pump
- Appliances: Electric Water Heater, Oven/Range (Combo)
- Basement: Concrete, Daylight, Exterior Entry, Full
- Fireplace Features: Family Room, Factory Built
- Flooring: Carpet
- Interior Features: Bookcases, Vaulted Ceiling(s), High Ceilings, Double Vanity, Separate Shower, Tile Bath, Walk-In Closet(s), Master On Main Level
- Levels/Stories: One
- Kitchen Features: Breakfast Bar, Country Kitchen, Kitchen Island, Pantry, Solid Surface Counters
- Main Bedrooms: 4
- Total Half Baths: 1
- Bathrooms Total Integer: 4
- Main Full Baths: 3
- Bathrooms Total Decimal: 3
Exterior Features
- Construction Materials: Wood Siding
- Laundry Features: Other
- Pool Private: No
Property
Utilities
- Sewer: Private Sewer
- Utilities: Underground Utilities, Sewer Connected
- Water Source: Private
Property and Assessments
- Home Warranty: Yes
- Property Condition: New Construction
Green Features
Lot Information
- Above Grade Finished Area: 2300
- Lot Features: Cul-De-Sac, Open Lot, Private
Multi Family
- Number of Units To Be Built: Square Feet
Rental
Rent Information
- Land Lease: Yes
- Occupant Types: Vacant
Public Records for 145 Cedar Ridge Drive
Tax Record
- 2020$1.00 ($0.08 / month)
Home Facts
- Beds4
- Baths3
- Total Finished SqFt2,300 SqFt
- Above Grade Finished2,300 SqFt
- StoriesOne
- Lot Size0.9600 Acres
- StyleSingle Family Residence
- Year Built2021
- APN052B 345
- CountyRabun
- Fireplaces1


