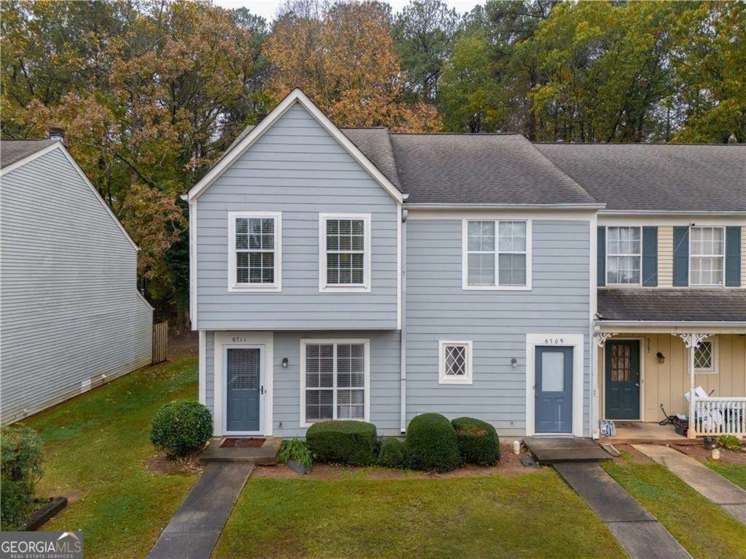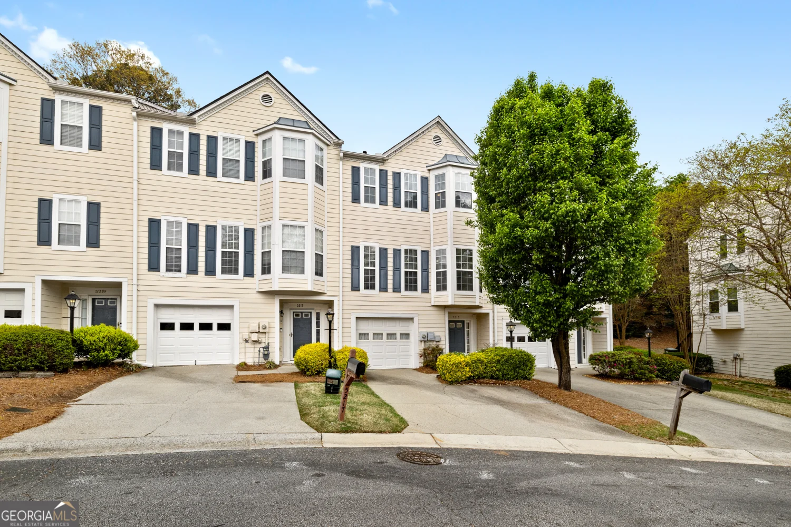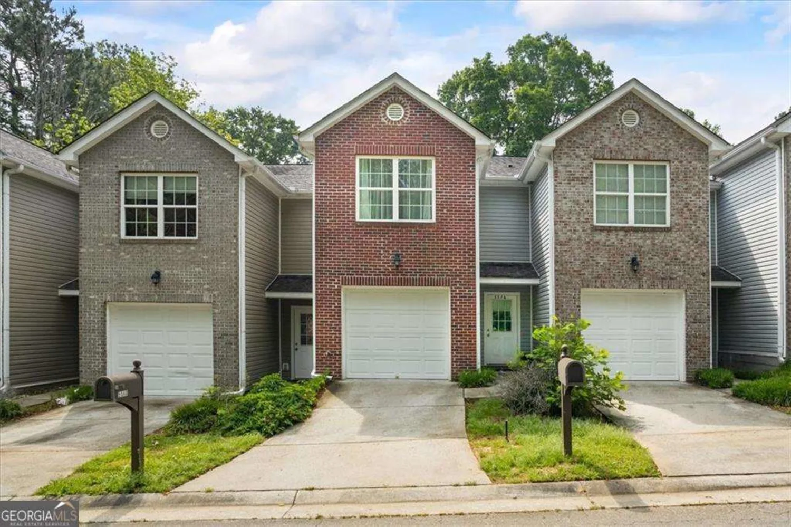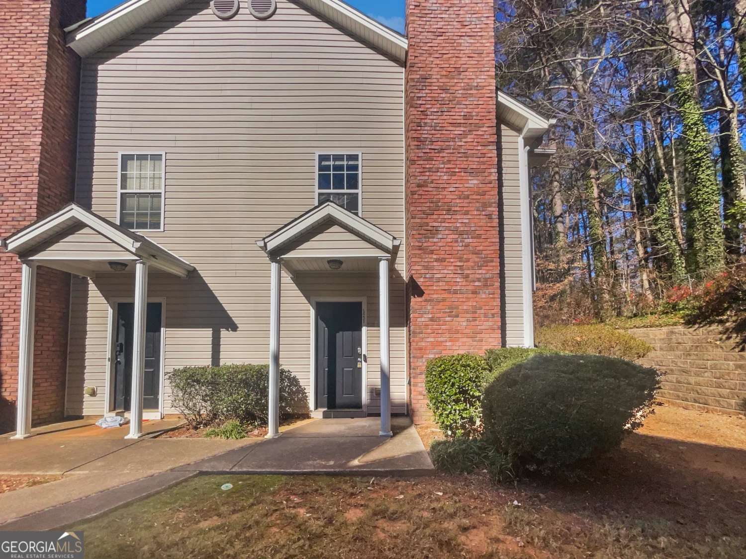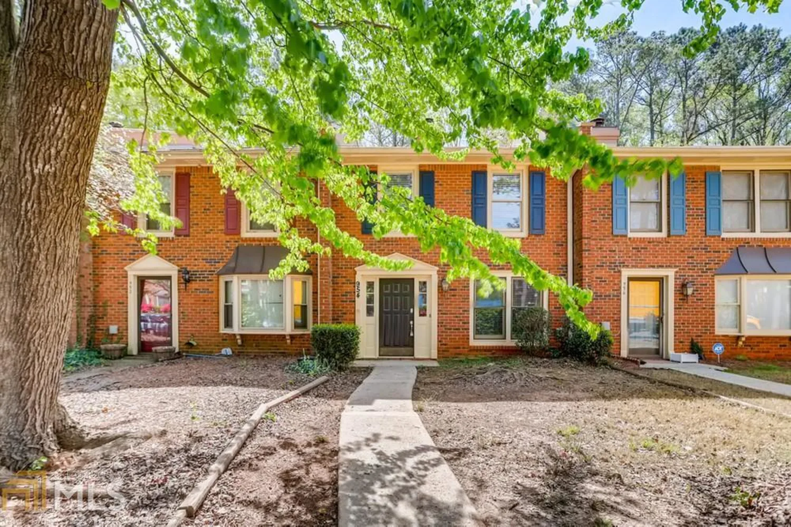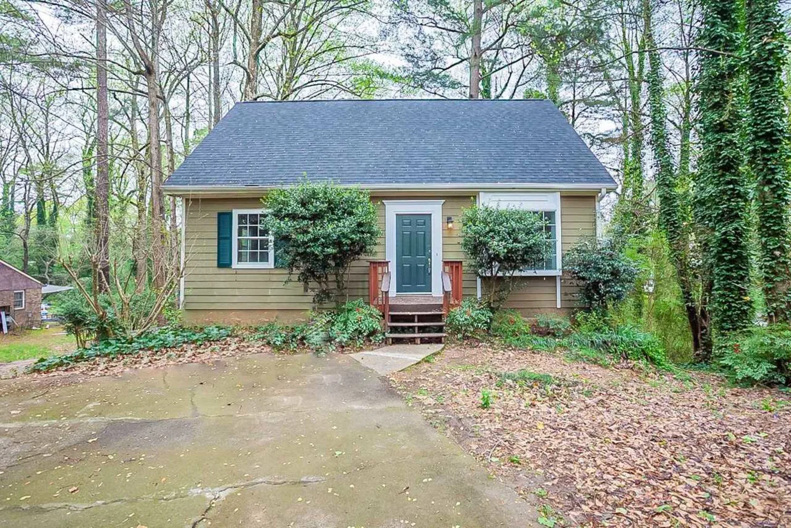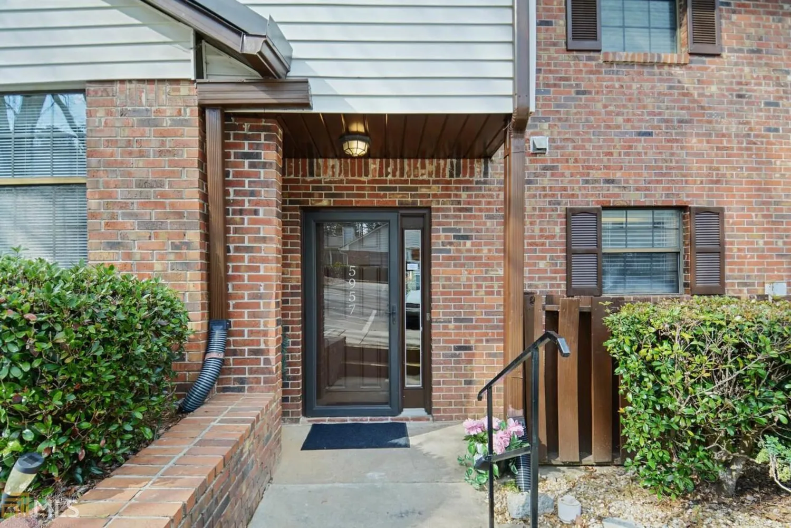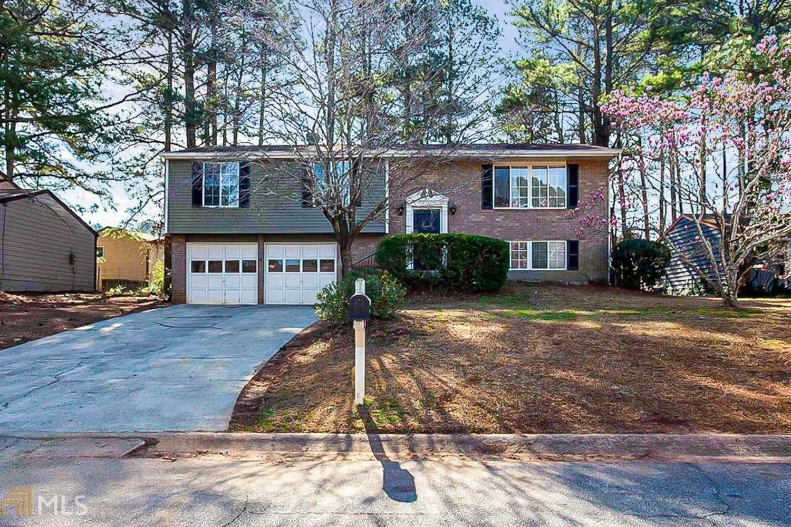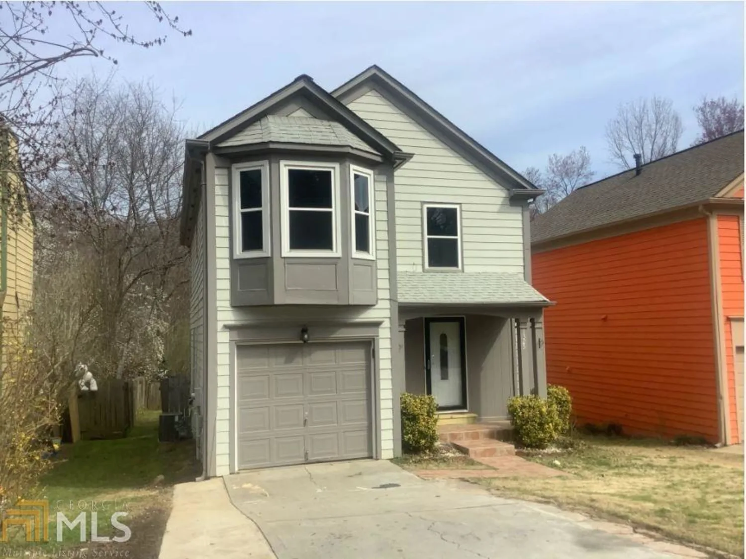1970 ferentz traceNorcross, GA 30071
1970 ferentz traceNorcross, GA 30071
Description
This 3 bedroom and 2.5 bathroom townhome right off of I-85 is a commuter's dream home! Situated in Norcross, the brick front of this home will immediately catch your eye. The living room has a very spacious layout that will make it easy to set up your favorite furniture configurations. Matching black appliances are featured in the kitchen. You'll find the primary bedroom upstairs along with the two other bedrooms. The en suite bathroom showcases great lighting as well as a separate tub and shower. Gwinnett Place is also just minutes away!
Property Details for 1970 Ferentz Trace
- Subdivision ComplexBrookhollow Village
- Architectural StyleBrick Front, Traditional
- Parking FeaturesAttached, Garage
- Property AttachedNo
LISTING UPDATED:
- StatusClosed
- MLS #8928611
- Days on Site11
- Taxes$2,394 / year
- MLS TypeResidential
- Year Built2006
- Lot Size0.03 Acres
- CountryGwinnett
LISTING UPDATED:
- StatusClosed
- MLS #8928611
- Days on Site11
- Taxes$2,394 / year
- MLS TypeResidential
- Year Built2006
- Lot Size0.03 Acres
- CountryGwinnett
Building Information for 1970 Ferentz Trace
- StoriesTwo
- Year Built2006
- Lot Size0.0300 Acres
Payment Calculator
Term
Interest
Home Price
Down Payment
The Payment Calculator is for illustrative purposes only. Read More
Property Information for 1970 Ferentz Trace
Summary
Location and General Information
- Community Features: None
- Directions: Please use GPS.
- Coordinates: 33.926219,-84.186269
School Information
- Elementary School: Beaver Ridge
- Middle School: Summerour
- High School: Norcross
Taxes and HOA Information
- Parcel Number: R6213 207
- Tax Year: 2019
- Association Fee Includes: Maintenance Grounds, Sewer, Water
- Tax Lot: 52
Virtual Tour
Parking
- Open Parking: No
Interior and Exterior Features
Interior Features
- Cooling: Electric, Ceiling Fan(s), Central Air
- Heating: Natural Gas, Forced Air
- Appliances: Dishwasher, Disposal, Microwave
- Basement: None
- Fireplace Features: Factory Built
- Flooring: Carpet
- Interior Features: High Ceilings, Walk-In Closet(s)
- Levels/Stories: Two
- Kitchen Features: Pantry
- Foundation: Slab
- Total Half Baths: 1
- Bathrooms Total Integer: 3
- Bathrooms Total Decimal: 2
Exterior Features
- Roof Type: Composition
- Laundry Features: Upper Level
- Pool Private: No
Property
Utilities
- Utilities: Cable Available, Sewer Connected
- Water Source: Public
Property and Assessments
- Home Warranty: Yes
- Property Condition: Resale
Green Features
Lot Information
- Above Grade Finished Area: 1505
- Lot Features: Level
Multi Family
- Number of Units To Be Built: Square Feet
Rental
Rent Information
- Land Lease: Yes
- Occupant Types: Vacant
Public Records for 1970 Ferentz Trace
Tax Record
- 2019$2,394.00 ($199.50 / month)
Home Facts
- Beds3
- Baths2
- Total Finished SqFt1,505 SqFt
- Above Grade Finished1,505 SqFt
- StoriesTwo
- Lot Size0.0300 Acres
- StyleTownhouse
- Year Built2006
- APNR6213 207
- CountyGwinnett
- Fireplaces1


