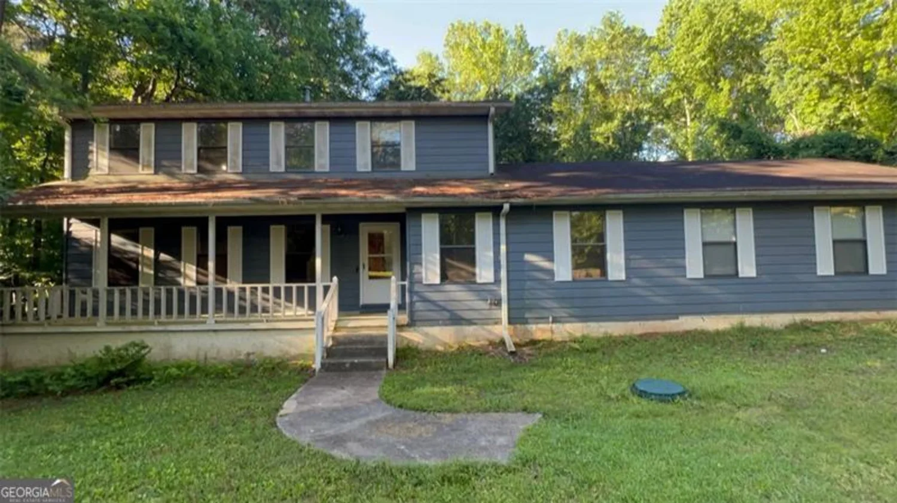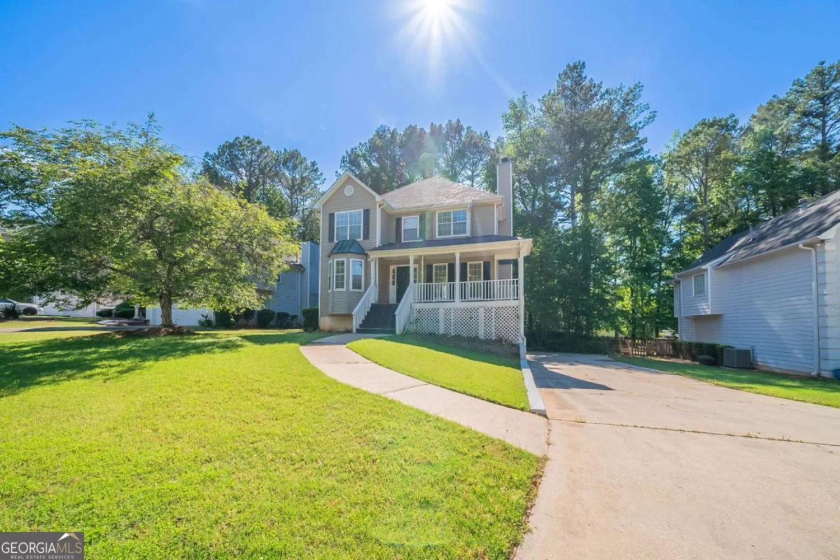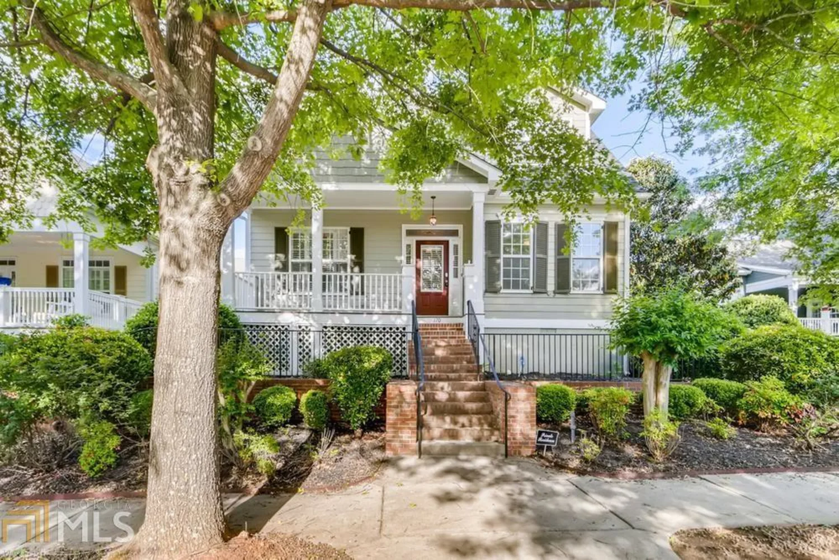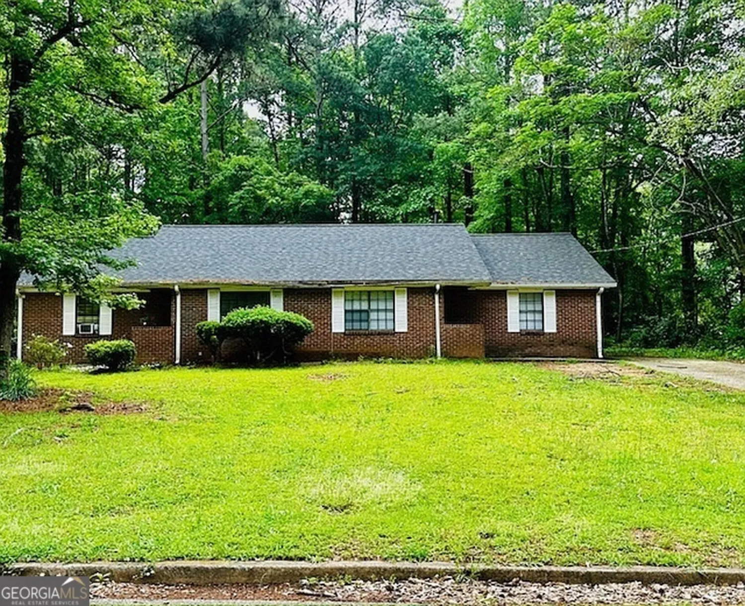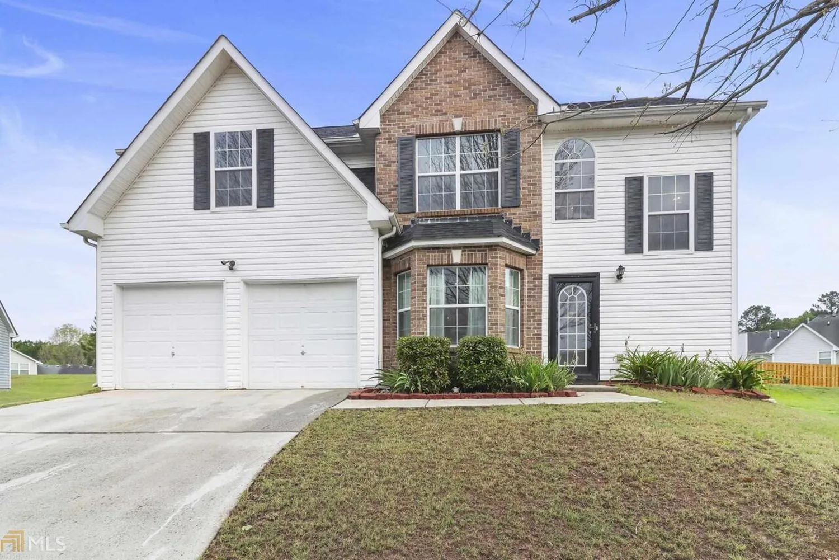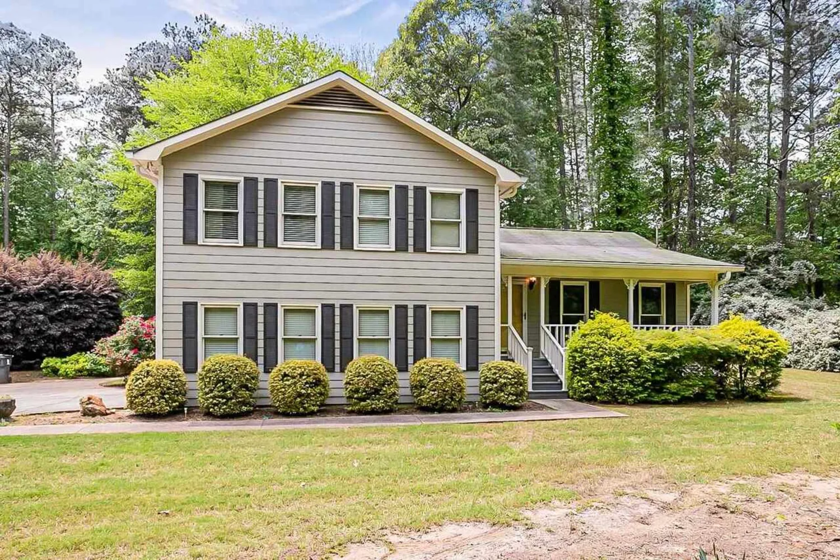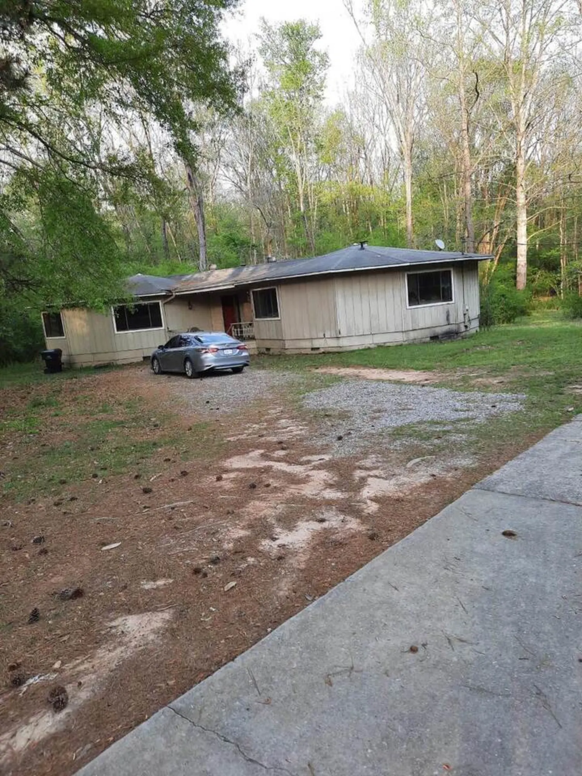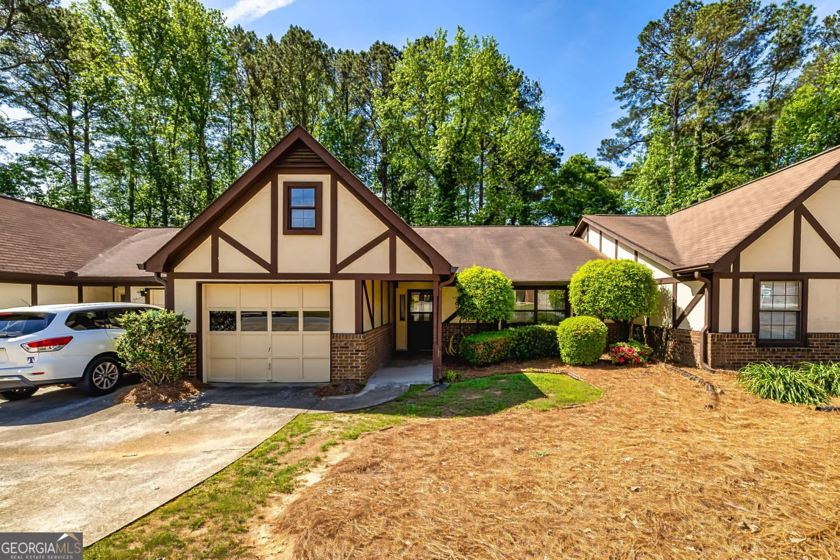180 forest lake driveFayetteville, GA 30215
180 forest lake driveFayetteville, GA 30215
Description
Don't miss this charming two story, 4 bedroom, 2.5 bath home, sitting on a one acre cul-de-sac lot in Whitewater school district! Updated kitchen with off-white glazed cabinets, granite and stainless steel appliances. Living room features oversized brick fireplace, tons of natural light and French doors opening to a large, partially covered deck. Upstairs you'll find a large master suite with walk-in closet. Updated master bath with his and her vanities and huge custom tile shower. 3 additional bedrooms, one with attached bonus room. Two car garage, and plenty of storage space in unfinished basement. Won't last long! Come see it today!
Property Details for 180 Forest Lake Drive
- Subdivision ComplexForest Lake
- Architectural StyleTraditional
- Num Of Parking Spaces2
- Parking FeaturesAttached, Garage Door Opener, Garage, Kitchen Level, Side/Rear Entrance
- Property AttachedNo
LISTING UPDATED:
- StatusClosed
- MLS #8931979
- Days on Site0
- Taxes$2,162.43 / year
- MLS TypeResidential
- Year Built1985
- Lot Size1.58 Acres
- CountryFayette
LISTING UPDATED:
- StatusClosed
- MLS #8931979
- Days on Site0
- Taxes$2,162.43 / year
- MLS TypeResidential
- Year Built1985
- Lot Size1.58 Acres
- CountryFayette
Building Information for 180 Forest Lake Drive
- StoriesTwo
- Year Built1985
- Lot Size1.5800 Acres
Payment Calculator
Term
Interest
Home Price
Down Payment
The Payment Calculator is for illustrative purposes only. Read More
Property Information for 180 Forest Lake Drive
Summary
Location and General Information
- Community Features: None
- Directions: SEE GPS
- Coordinates: 33.408763,-84.42754
School Information
- Elementary School: Inman
- Middle School: Whitewater
- High School: Whitewater
Taxes and HOA Information
- Parcel Number: 051206020
- Tax Year: 2019
- Association Fee Includes: None
- Tax Lot: 23
Virtual Tour
Parking
- Open Parking: No
Interior and Exterior Features
Interior Features
- Cooling: Electric, Ceiling Fan(s), Central Air
- Heating: Natural Gas, Central, Forced Air
- Appliances: Dishwasher, Oven/Range (Combo), Stainless Steel Appliance(s)
- Basement: Daylight, Interior Entry, Exterior Entry, Full
- Fireplace Features: Family Room, Factory Built, Gas Starter
- Flooring: Carpet, Hardwood, Tile
- Interior Features: Double Vanity, Soaking Tub, Separate Shower, Tile Bath, Walk-In Closet(s), Roommate Plan, Split Bedroom Plan
- Levels/Stories: Two
- Kitchen Features: Breakfast Area, Breakfast Bar, Pantry, Solid Surface Counters
- Total Half Baths: 1
- Bathrooms Total Integer: 3
- Bathrooms Total Decimal: 2
Exterior Features
- Construction Materials: Concrete
- Patio And Porch Features: Deck, Patio
- Roof Type: Composition
- Laundry Features: In Kitchen, Mud Room
- Pool Private: No
Property
Utilities
- Sewer: Septic Tank
- Utilities: Cable Available
- Water Source: Public
Property and Assessments
- Home Warranty: Yes
- Property Condition: Resale
Green Features
Lot Information
- Above Grade Finished Area: 2163
- Lot Features: Cul-De-Sac, Level, Private
Multi Family
- Number of Units To Be Built: Square Feet
Rental
Rent Information
- Land Lease: Yes
Public Records for 180 Forest Lake Drive
Tax Record
- 2019$2,162.43 ($180.20 / month)
Home Facts
- Beds4
- Baths2
- Total Finished SqFt2,163 SqFt
- Above Grade Finished2,163 SqFt
- StoriesTwo
- Lot Size1.5800 Acres
- StyleSingle Family Residence
- Year Built1985
- APN051206020
- CountyFayette
- Fireplaces1


