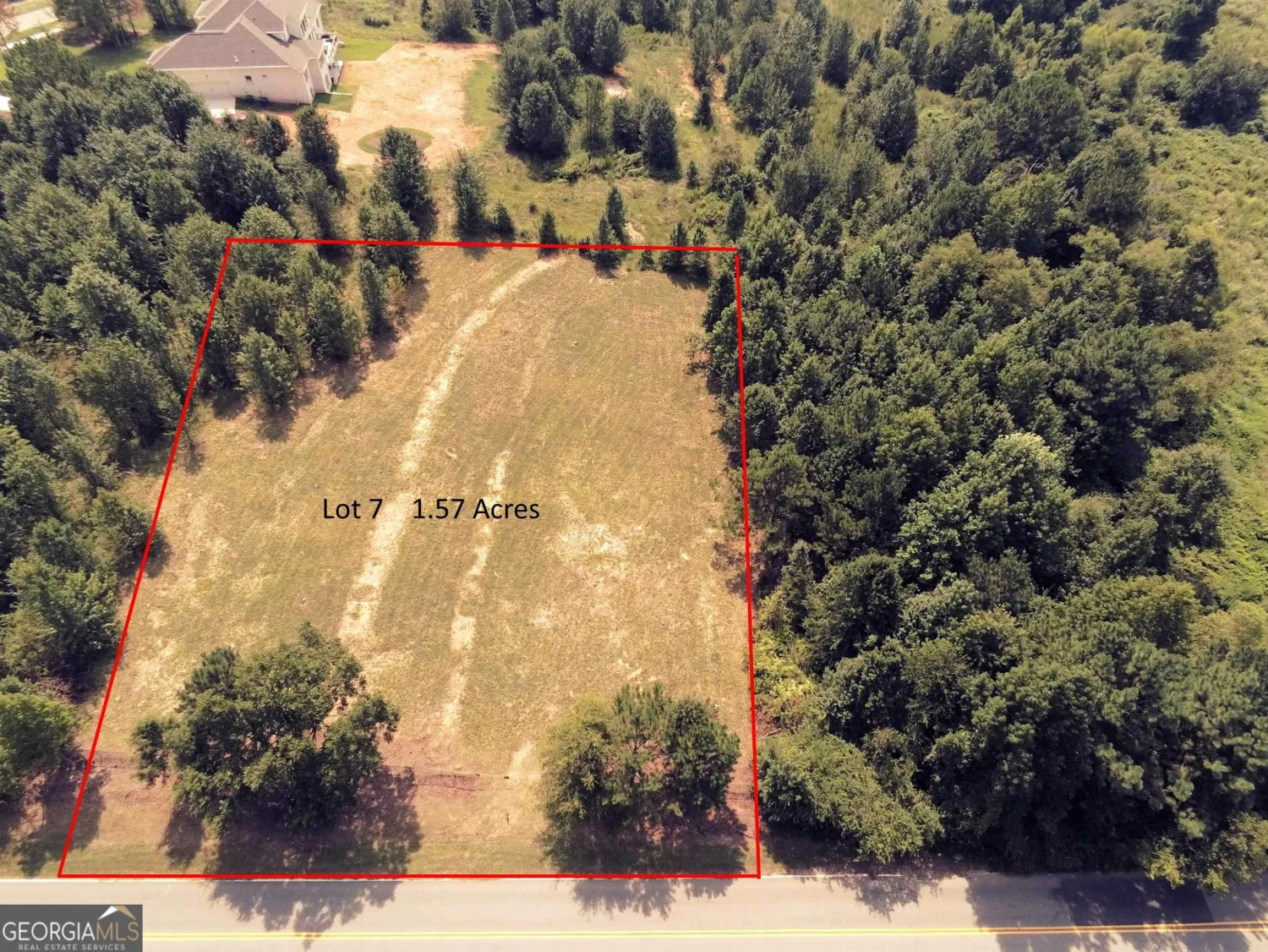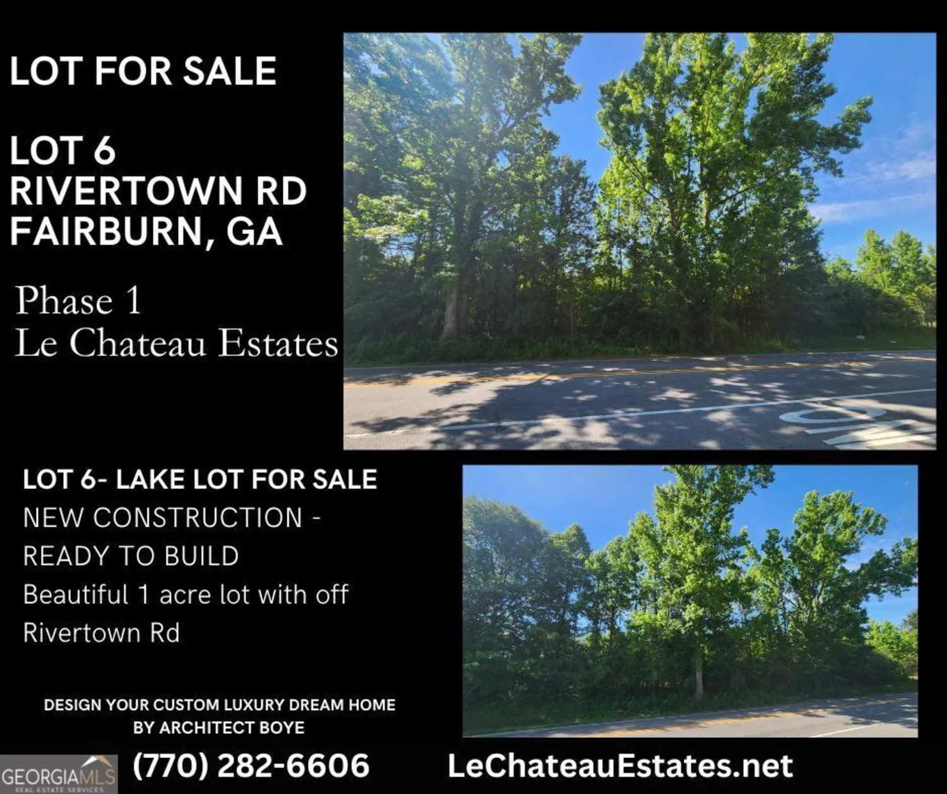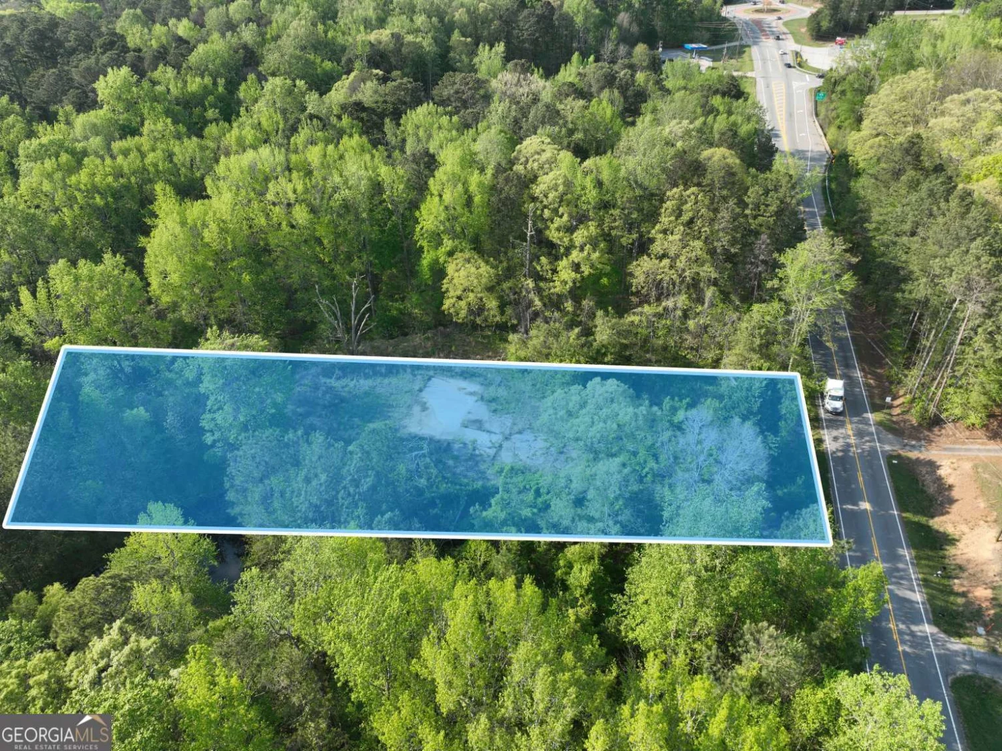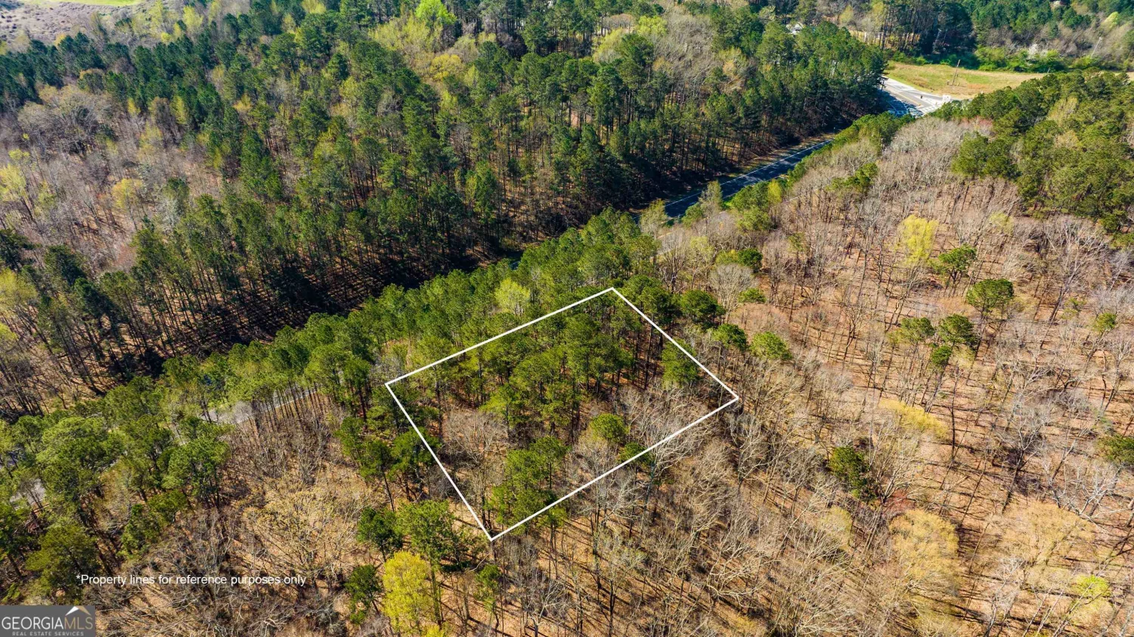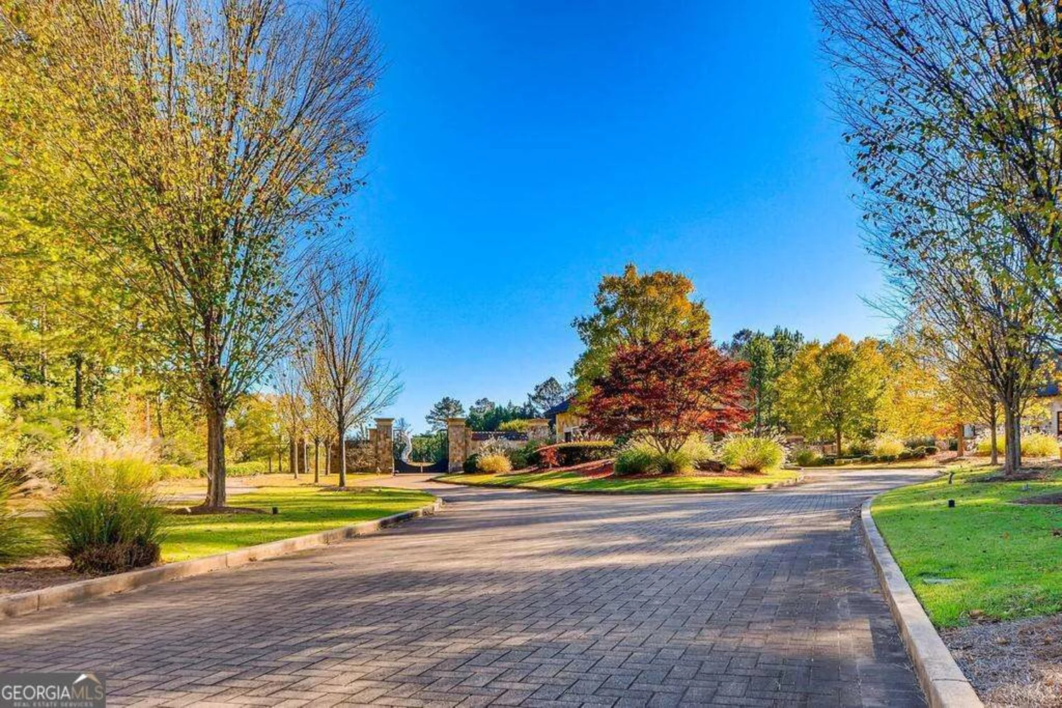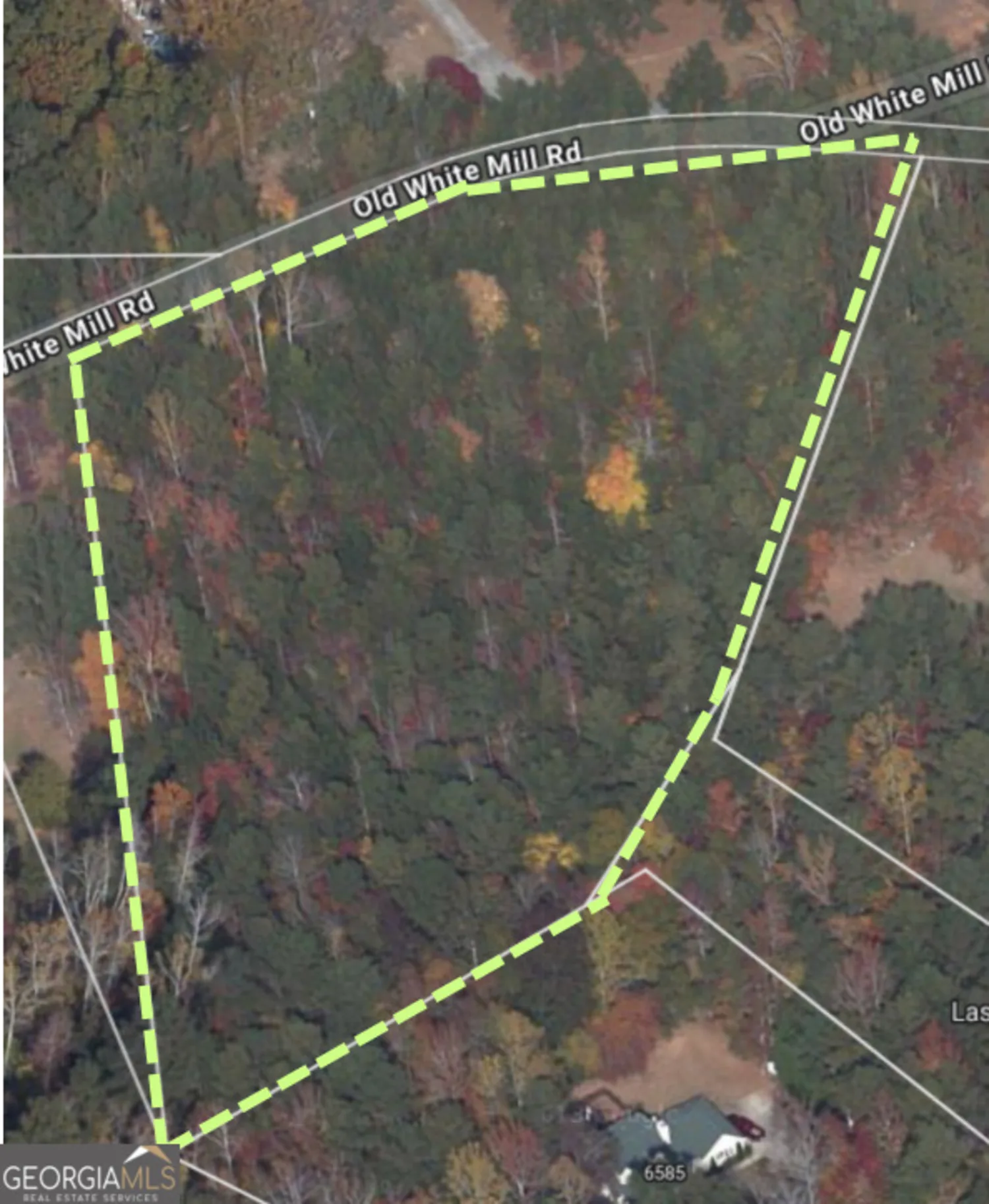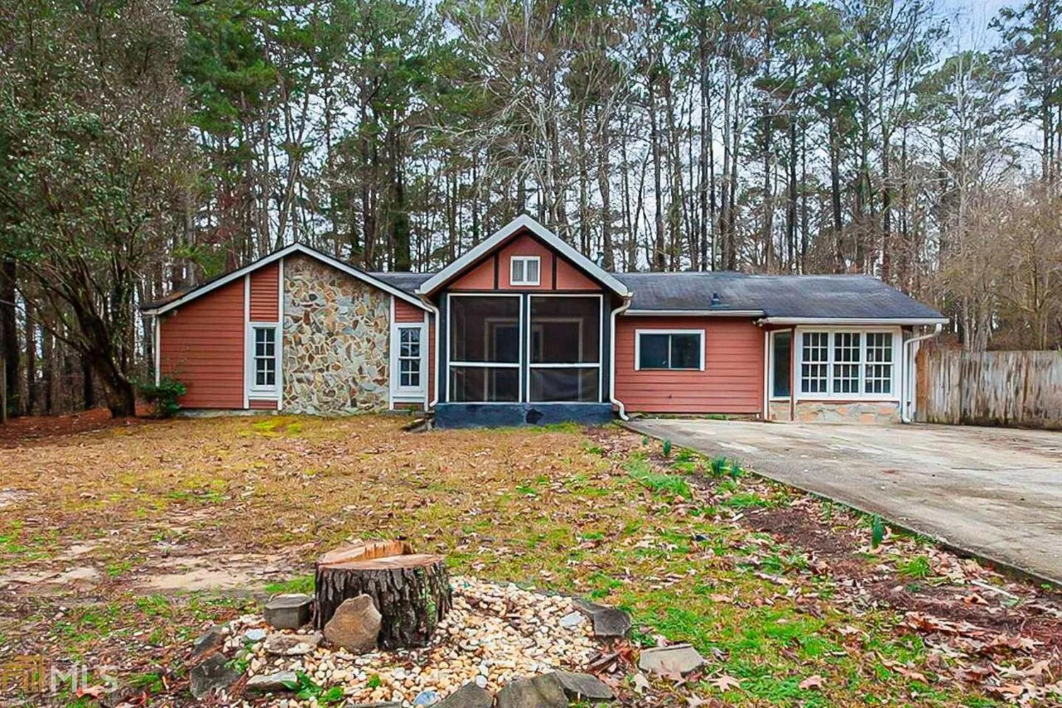126 brooks driveFairburn, GA 30213
126 brooks driveFairburn, GA 30213
Description
Recently renovated. 3 Bedroom and 2 Bath ranch home with large open floor plan with living room/dining room. New roof. New vinyl plank wood look flooring throughout, sunny eat-in kitchen, oversized master with walk-in closet leading to brand new deck. New HVAC in 2013, Ceiling fans throughout. Home rebuilt in 2001. Detached workshop with parking, basketball goal in back yard.
Property Details for 126 Brooks Drive
- Subdivision ComplexBrickstone Heights
- Architectural StyleRanch
- Parking FeaturesDetached, Parking Pad
- Property AttachedNo
LISTING UPDATED:
- StatusClosed
- MLS #8939659
- Days on Site13
- Taxes$423 / year
- MLS TypeResidential
- Year Built1930
- Lot Size0.21 Acres
- CountryFulton
LISTING UPDATED:
- StatusClosed
- MLS #8939659
- Days on Site13
- Taxes$423 / year
- MLS TypeResidential
- Year Built1930
- Lot Size0.21 Acres
- CountryFulton
Building Information for 126 Brooks Drive
- StoriesOne
- Year Built1930
- Lot Size0.2100 Acres
Payment Calculator
Term
Interest
Home Price
Down Payment
The Payment Calculator is for illustrative purposes only. Read More
Property Information for 126 Brooks Drive
Summary
Location and General Information
- Community Features: None
- Directions: FROM 85S TAKE EXIT 61 FOR GA-74 N. KEEP RIGHT AT THE FORK AND FOLLOW SIGNS FOR GA-74 N. MERGE ONTO SENOIA RD, TURN LEFT ON ROBERTS ST., RIGHT ON BOHANNON RD., LEFT TOWARD SW BROAD ST., RIGHT ON SW BROAD ST., LEFT ON BROOKS DR.
- Coordinates: 33.562945,-84.589742
School Information
- Elementary School: E C West
- Middle School: Bear Creek
- High School: Creekside
Taxes and HOA Information
- Parcel Number: 09F090400510810
- Tax Year: 2019
- Association Fee Includes: None
- Tax Lot: 33
Virtual Tour
Parking
- Open Parking: Yes
Interior and Exterior Features
Interior Features
- Cooling: Electric, Ceiling Fan(s), Central Air
- Heating: Electric, Central
- Appliances: Oven/Range (Combo), Refrigerator
- Basement: None
- Flooring: Laminate
- Interior Features: High Ceilings, Beamed Ceilings, Soaking Tub, Other, Tile Bath, Walk-In Closet(s), Master On Main Level
- Levels/Stories: One
- Kitchen Features: Country Kitchen
- Foundation: Slab
- Main Bedrooms: 3
- Bathrooms Total Integer: 2
- Main Full Baths: 2
- Bathrooms Total Decimal: 2
Exterior Features
- Construction Materials: Aluminum Siding, Vinyl Siding
- Fencing: Fenced
- Patio And Porch Features: Deck, Patio
- Laundry Features: In Hall, Laundry Closet
- Pool Private: No
- Other Structures: Outbuilding
Property
Utilities
- Sewer: Public Sewer
- Utilities: Cable Available
- Water Source: Public
Property and Assessments
- Home Warranty: Yes
- Property Condition: Updated/Remodeled, Resale
Green Features
Lot Information
- Above Grade Finished Area: 1266
- Lot Features: Cul-De-Sac
Multi Family
- Number of Units To Be Built: Square Feet
Rental
Rent Information
- Land Lease: Yes
- Occupant Types: Vacant
Public Records for 126 Brooks Drive
Tax Record
- 2019$423.00 ($35.25 / month)
Home Facts
- Beds3
- Baths2
- Total Finished SqFt1,266 SqFt
- Above Grade Finished1,266 SqFt
- StoriesOne
- Lot Size0.2100 Acres
- StyleSingle Family Residence
- Year Built1930
- APN09F090400510810
- CountyFulton


