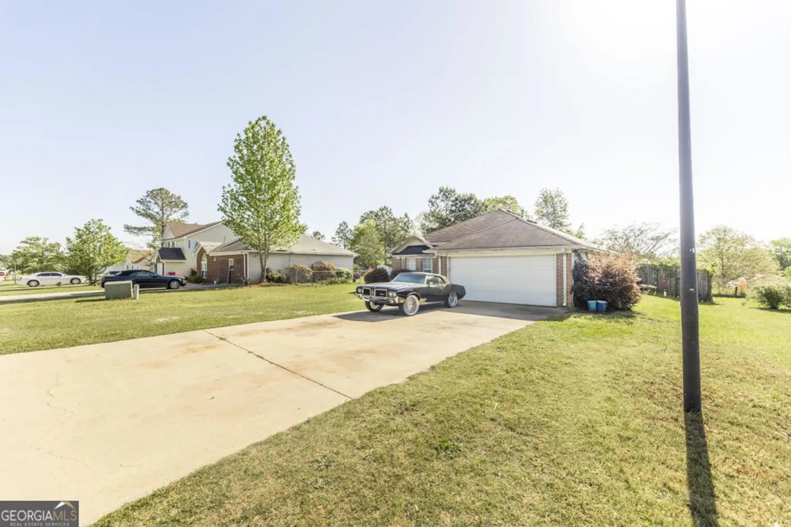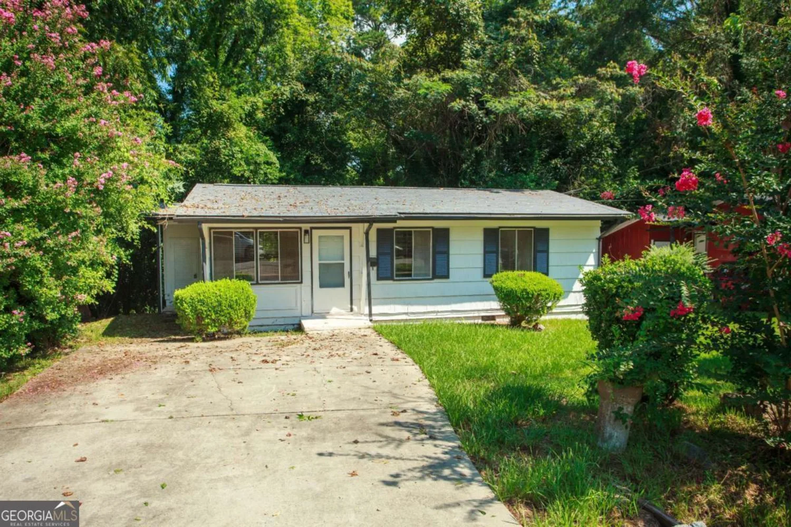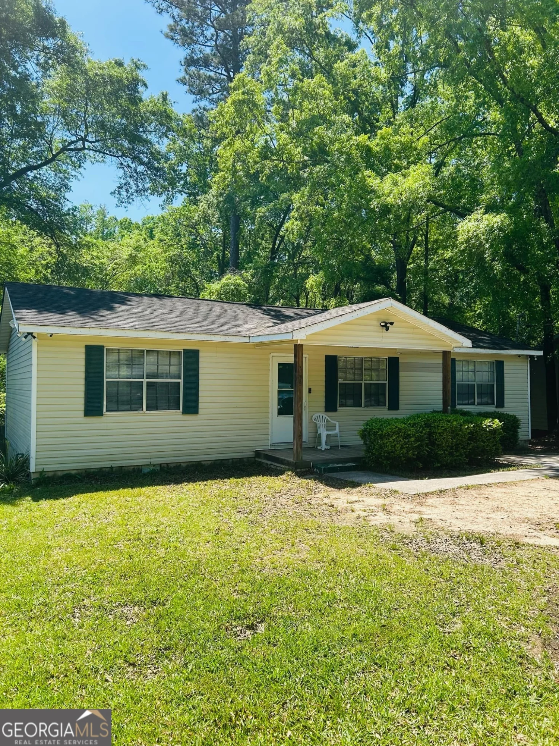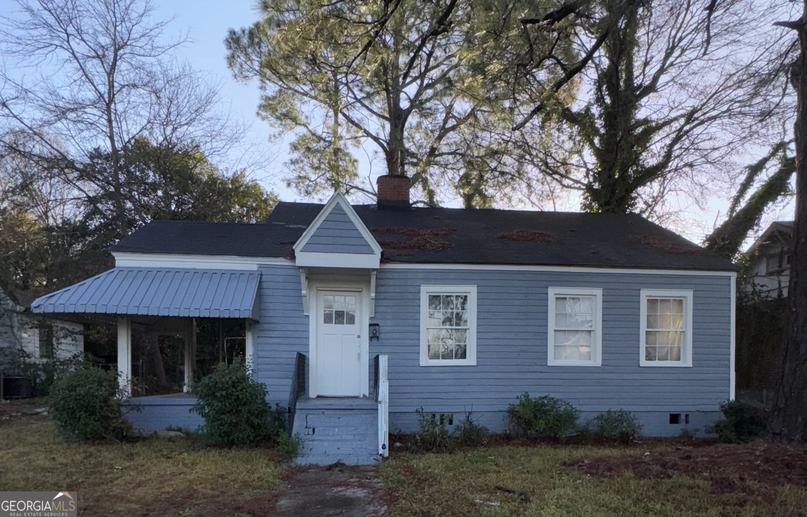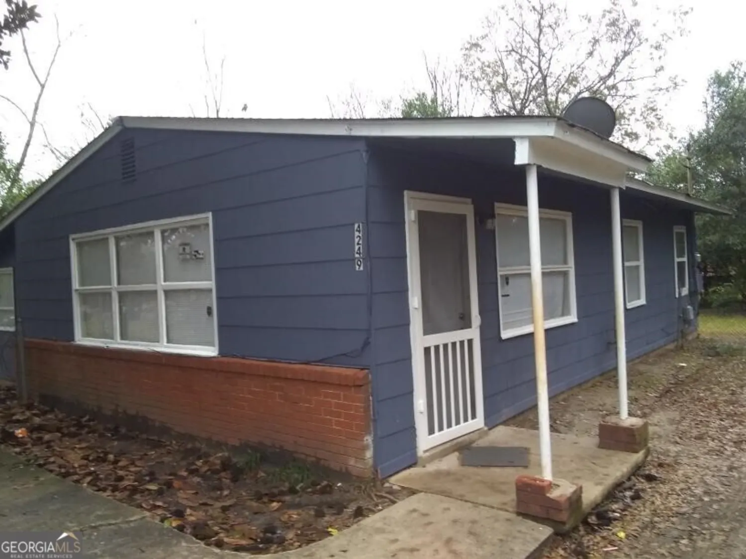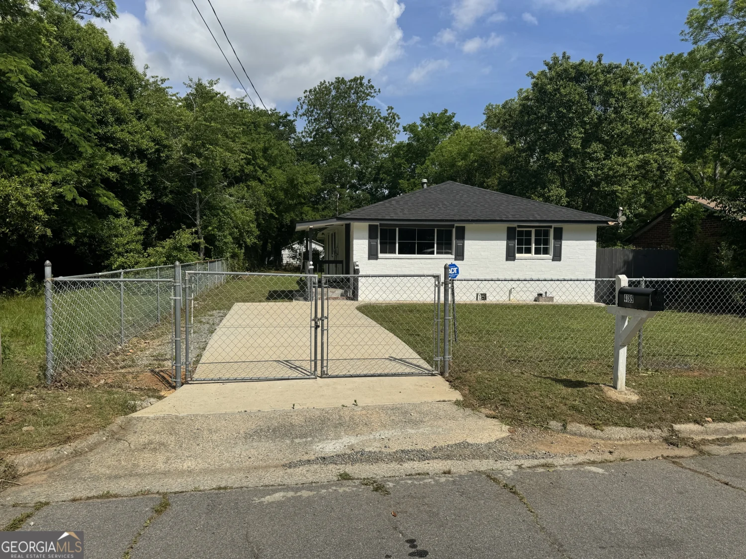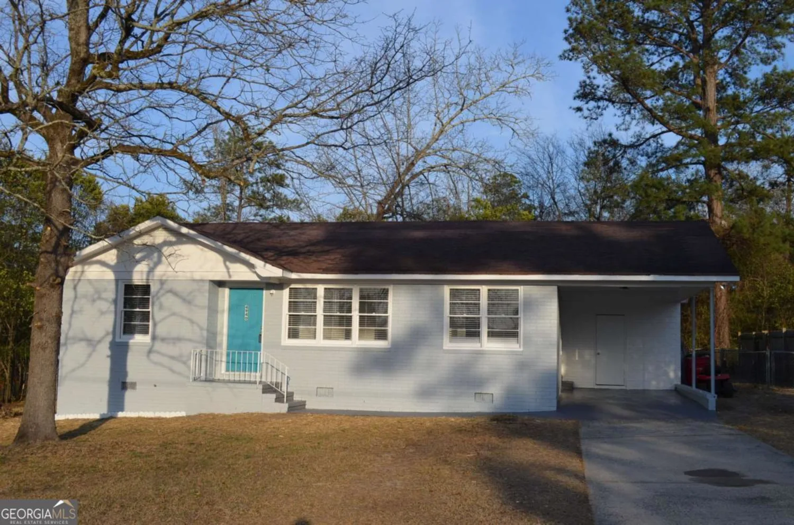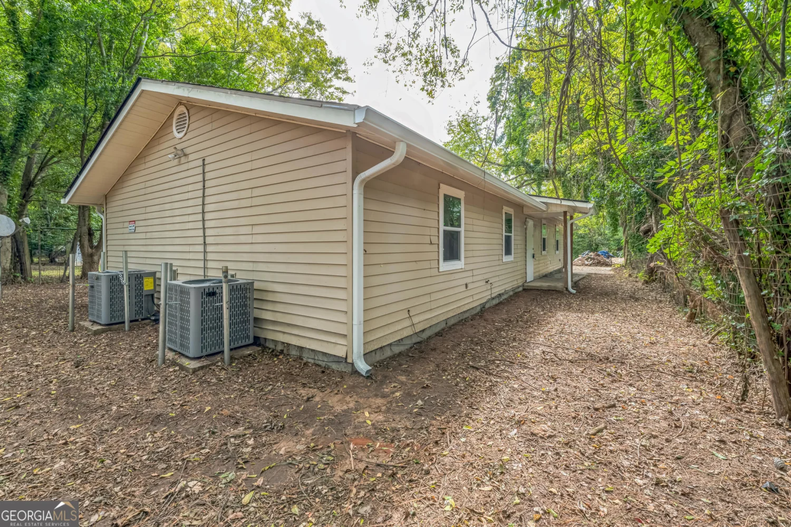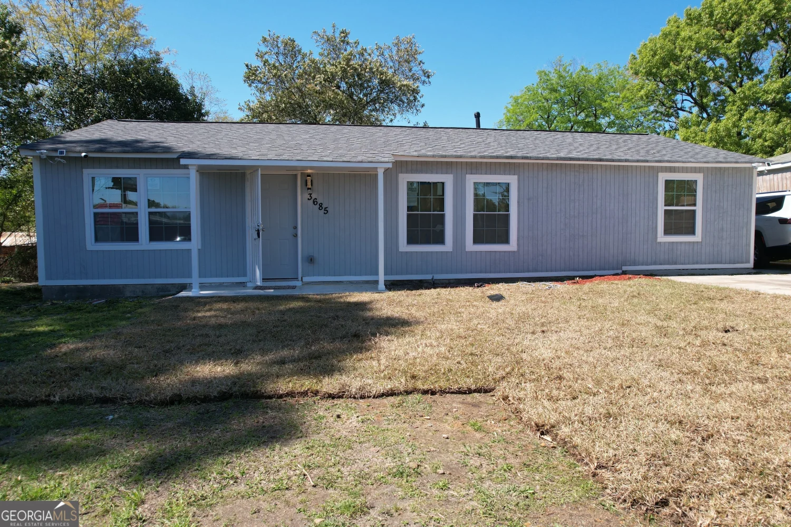112 crest mont driveMacon, GA 31206
112 crest mont driveMacon, GA 31206
Description
BEAUTIFUL 3 bed and 2 bath home nestled in a quiet Bibb community. This home boasts newly renovated floors in the common spaces, an open concept eat in kitchen and a large relaxing back yard. Home is being Sold AS IS. IT IS OWNER OCCUPIED AND REQUIRES AN HOUR NOTICE. Preferred closing attorney is Kia Sutton at Fee Simple Law. Please wear mask on property. Showings begin Friday, March 12, 2021 by appointment. Please schedule using Showingtime.
Property Details for 112 Crest Mont Drive
- Subdivision ComplexCrest Mont
- Architectural StyleRanch
- Parking FeaturesGarage
- Property AttachedNo
LISTING UPDATED:
- StatusClosed
- MLS #8940721
- Days on Site5
- Taxes$1,800.04 / year
- MLS TypeResidential
- Year Built1996
- Lot Size0.15 Acres
- CountryBibb
LISTING UPDATED:
- StatusClosed
- MLS #8940721
- Days on Site5
- Taxes$1,800.04 / year
- MLS TypeResidential
- Year Built1996
- Lot Size0.15 Acres
- CountryBibb
Building Information for 112 Crest Mont Drive
- StoriesOne
- Year Built1996
- Lot Size0.1500 Acres
Payment Calculator
Term
Interest
Home Price
Down Payment
The Payment Calculator is for illustrative purposes only. Read More
Property Information for 112 Crest Mont Drive
Summary
Location and General Information
- Community Features: Street Lights
- Directions: Please use GPS
- Coordinates: 32.827382,-83.746312
School Information
- Elementary School: Union
- Middle School: Weaver
- High School: Westside
Taxes and HOA Information
- Parcel Number: J0080230
- Tax Year: 2020
- Association Fee Includes: None
- Tax Lot: 29
Virtual Tour
Parking
- Open Parking: No
Interior and Exterior Features
Interior Features
- Cooling: Electric, Central Air
- Heating: Natural Gas, Central
- Appliances: Oven/Range (Combo)
- Basement: None
- Fireplace Features: Living Room
- Interior Features: Other
- Levels/Stories: One
- Foundation: Slab
- Main Bedrooms: 3
- Bathrooms Total Integer: 2
- Main Full Baths: 2
- Bathrooms Total Decimal: 2
Exterior Features
- Construction Materials: Aluminum Siding, Vinyl Siding
- Roof Type: Other
- Laundry Features: Laundry Closet
- Pool Private: No
Property
Utilities
- Water Source: Public
Property and Assessments
- Home Warranty: Yes
- Property Condition: Resale
Green Features
- Green Energy Efficient: Thermostat
Lot Information
- Lot Features: Level
Multi Family
- Number of Units To Be Built: Square Feet
Rental
Rent Information
- Land Lease: Yes
Public Records for 112 Crest Mont Drive
Tax Record
- 2020$1,800.04 ($150.00 / month)
Home Facts
- Beds3
- Baths2
- StoriesOne
- Lot Size0.1500 Acres
- StyleSingle Family Residence
- Year Built1996
- APNJ0080230
- CountyBibb
- Fireplaces1


