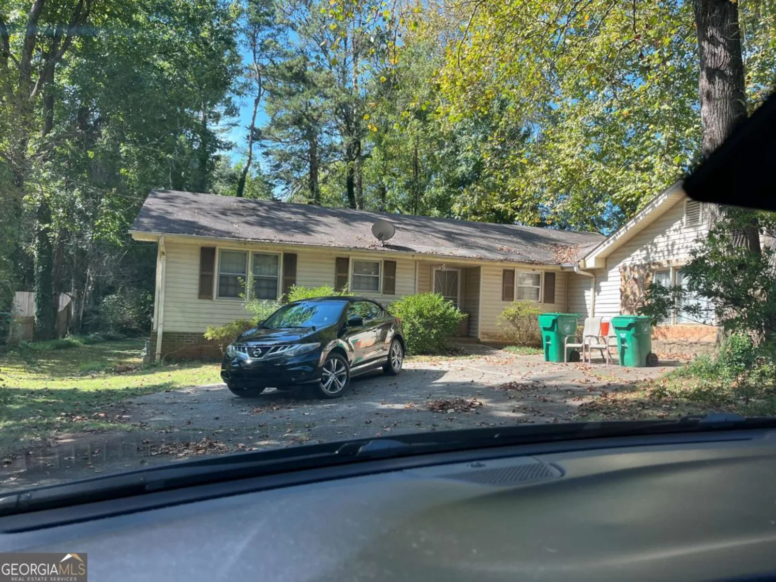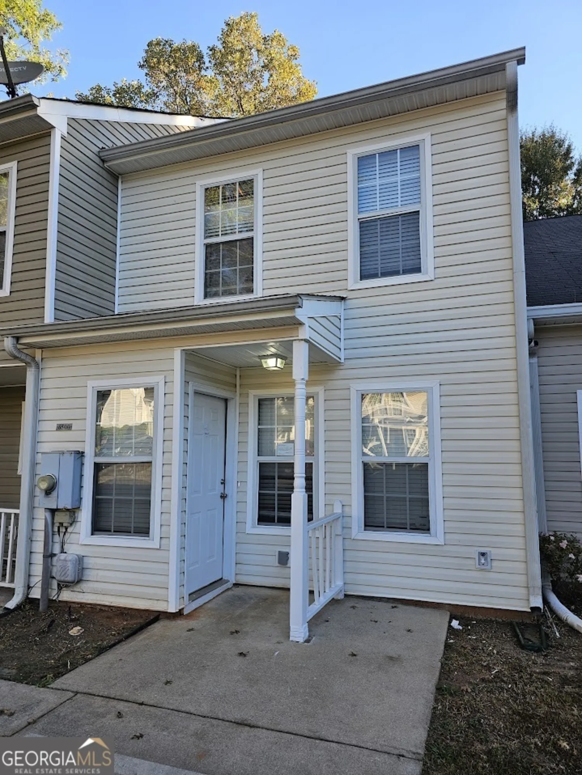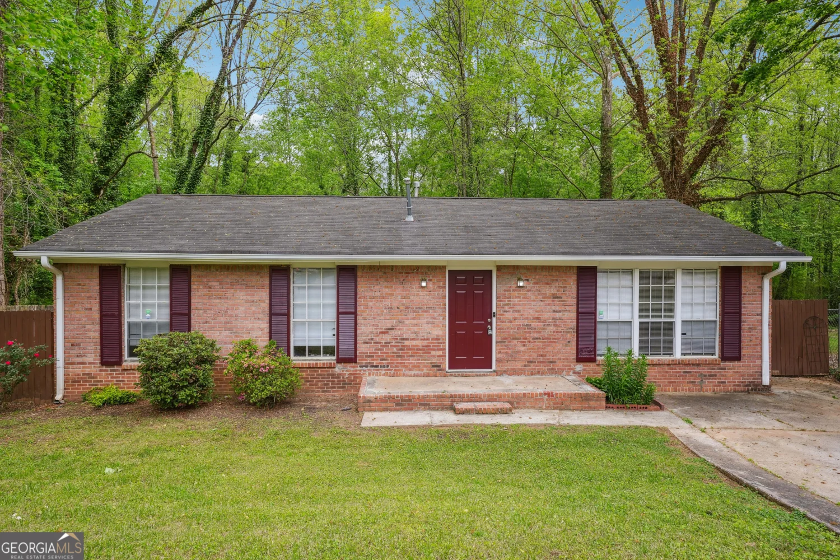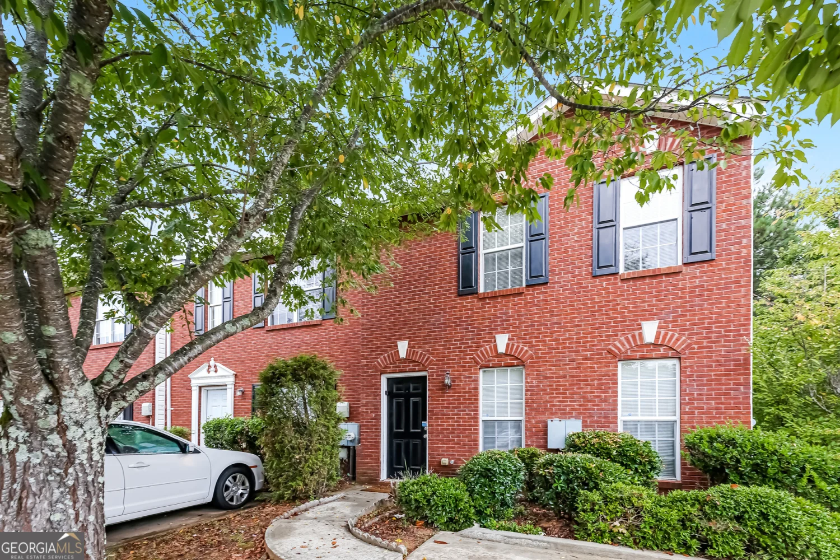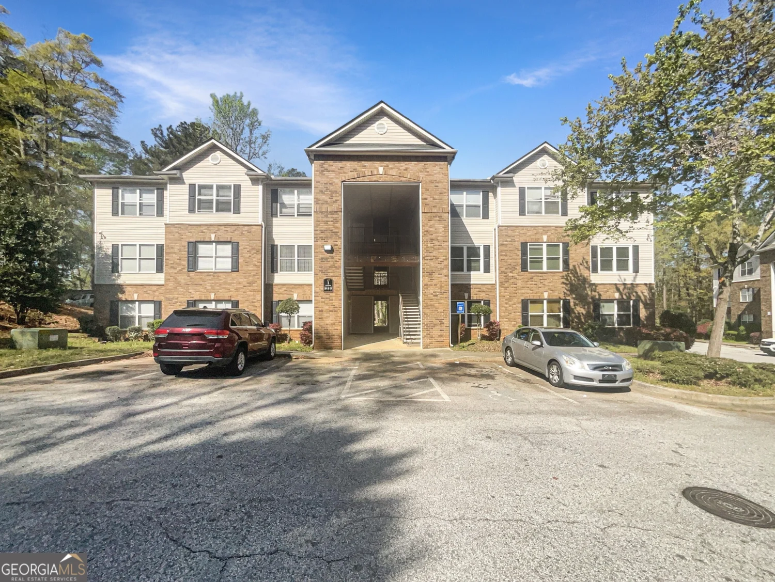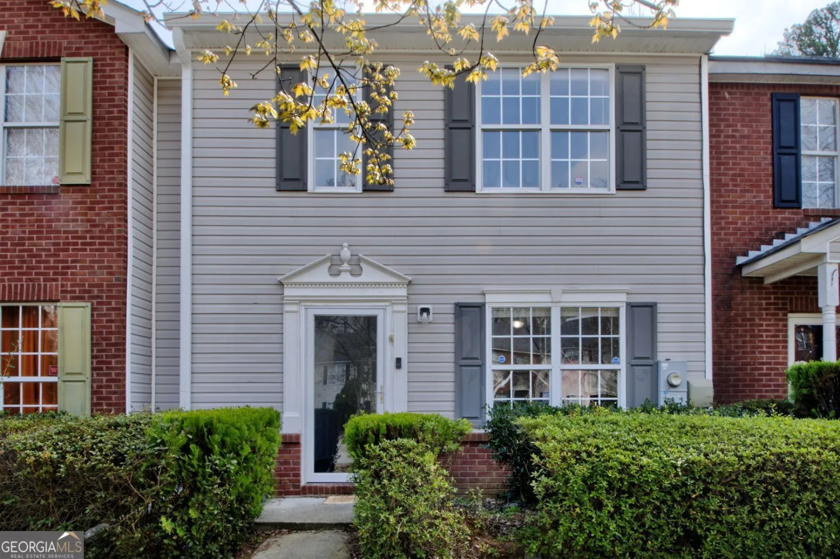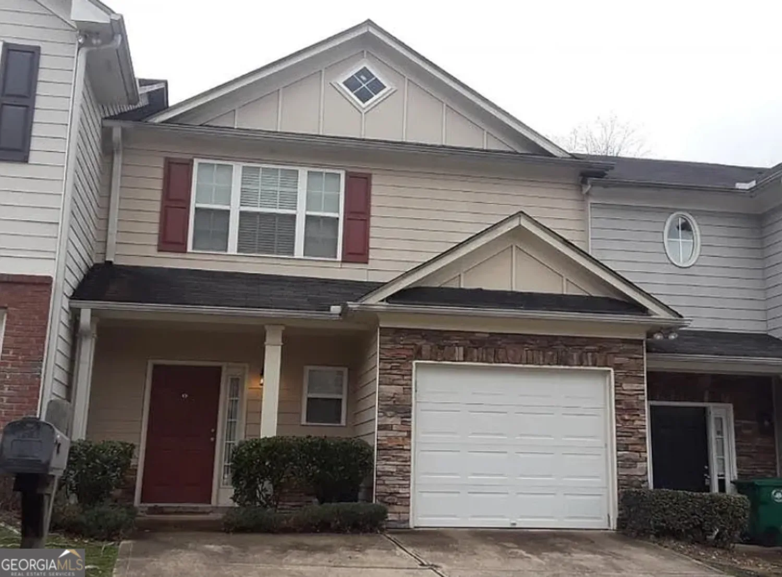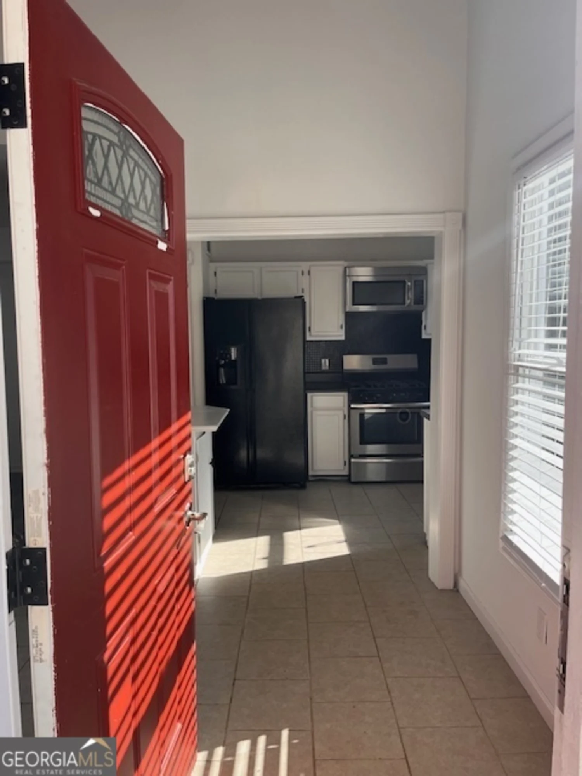6234 creekford laneLithonia, GA 30058
6234 creekford laneLithonia, GA 30058
Description
Great investor property from a motivated seller. Large 3 bedroom 2 bathroom home with roomy kitchen, with breakfast area and separate dining room that leads to a comfortable living room. Upstairs 2 guest bedrooms with their own hall full bath lead to the large master suite and master bathroom. The home comes with a large fenced in backyard with it's own shed. This home was previously rented and is being sold As-Is. This house will not last long. Please read the private remarks on how to send an offer.
Property Details for 6234 Creekford Lane
- Subdivision ComplexCreekford
- Architectural StyleTraditional
- Num Of Parking Spaces1
- Parking FeaturesAttached, Garage Door Opener, Garage, Kitchen Level
- Property AttachedNo
LISTING UPDATED:
- StatusClosed
- MLS #8950976
- Days on Site16
- Taxes$1,336.01 / year
- MLS TypeResidential
- Year Built1986
- Lot Size0.20 Acres
- CountryDeKalb
LISTING UPDATED:
- StatusClosed
- MLS #8950976
- Days on Site16
- Taxes$1,336.01 / year
- MLS TypeResidential
- Year Built1986
- Lot Size0.20 Acres
- CountryDeKalb
Building Information for 6234 Creekford Lane
- StoriesTwo
- Year Built1986
- Lot Size0.2000 Acres
Payment Calculator
Term
Interest
Home Price
Down Payment
The Payment Calculator is for illustrative purposes only. Read More
Property Information for 6234 Creekford Lane
Summary
Location and General Information
- Community Features: None
- Directions: Please use GPS.
- Coordinates: 33.720301,-84.134827
School Information
- Elementary School: Panola Way
- Middle School: Lithonia
- High School: Lithonia
Taxes and HOA Information
- Parcel Number: 16 103 01 275
- Tax Year: 2019
- Association Fee Includes: None
Virtual Tour
Parking
- Open Parking: No
Interior and Exterior Features
Interior Features
- Cooling: Electric, Central Air
- Heating: Natural Gas, Central, Forced Air
- Appliances: Dishwasher, Oven/Range (Combo), Refrigerator
- Basement: None
- Fireplace Features: Living Room, Factory Built
- Flooring: Carpet
- Levels/Stories: Two
- Kitchen Features: Breakfast Area, Country Kitchen, Pantry
- Foundation: Slab
- Total Half Baths: 1
- Bathrooms Total Integer: 3
- Bathrooms Total Decimal: 2
Exterior Features
- Construction Materials: Wood Siding
- Fencing: Fenced
- Patio And Porch Features: Deck, Patio
- Roof Type: Composition
- Security Features: Smoke Detector(s)
- Laundry Features: In Garage, Laundry Closet
- Pool Private: No
Property
Utilities
- Utilities: Sewer Connected
- Water Source: Public
Property and Assessments
- Home Warranty: Yes
- Property Condition: Resale
Green Features
- Green Energy Efficient: Thermostat
Lot Information
- Above Grade Finished Area: 1248
- Lot Features: Level, Private
Multi Family
- Number of Units To Be Built: Square Feet
Rental
Rent Information
- Land Lease: Yes
- Occupant Types: Vacant
Public Records for 6234 Creekford Lane
Tax Record
- 2019$1,336.01 ($111.33 / month)
Home Facts
- Beds3
- Baths2
- Total Finished SqFt1,248 SqFt
- Above Grade Finished1,248 SqFt
- StoriesTwo
- Lot Size0.2000 Acres
- StyleSingle Family Residence
- Year Built1986
- APN16 103 01 275
- CountyDeKalb
- Fireplaces1


