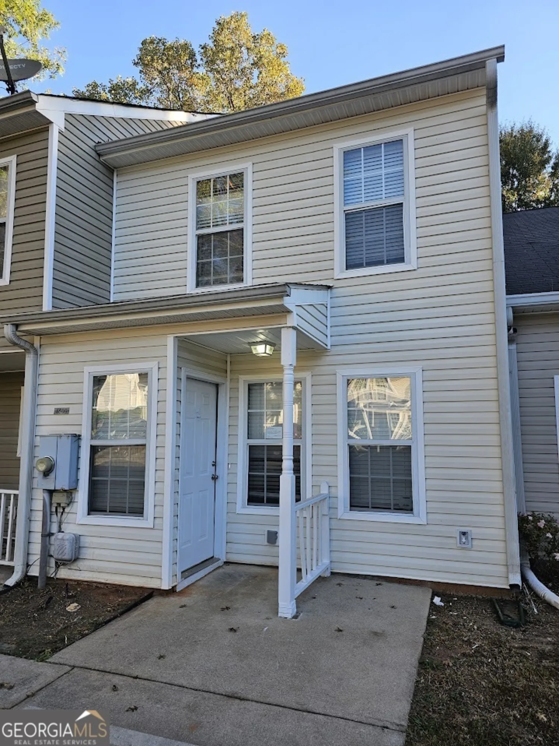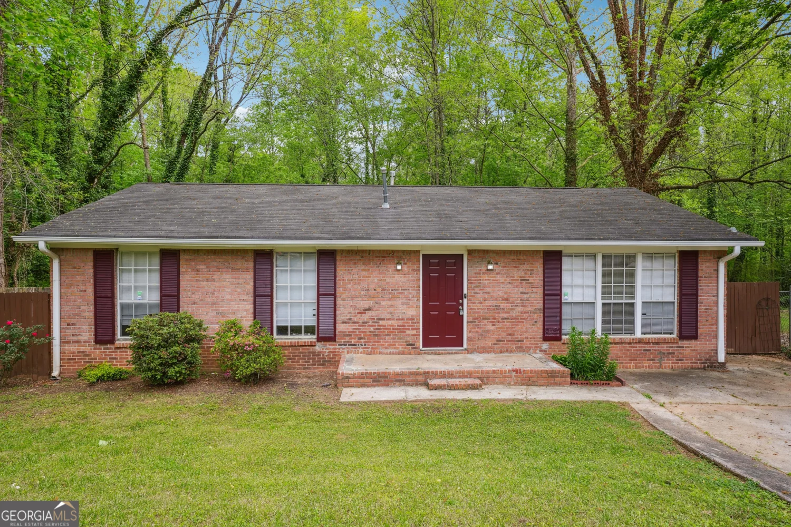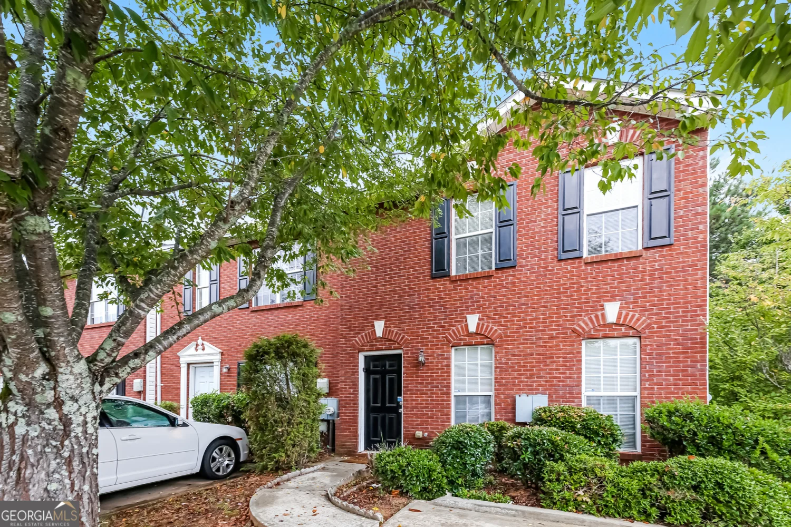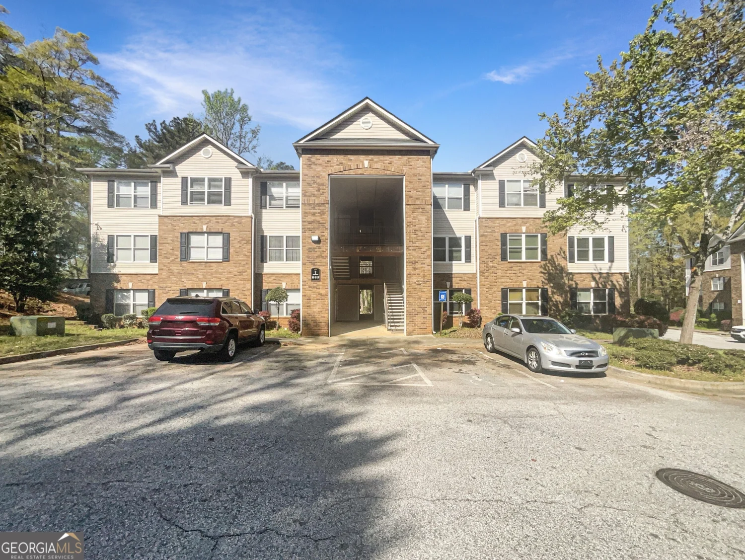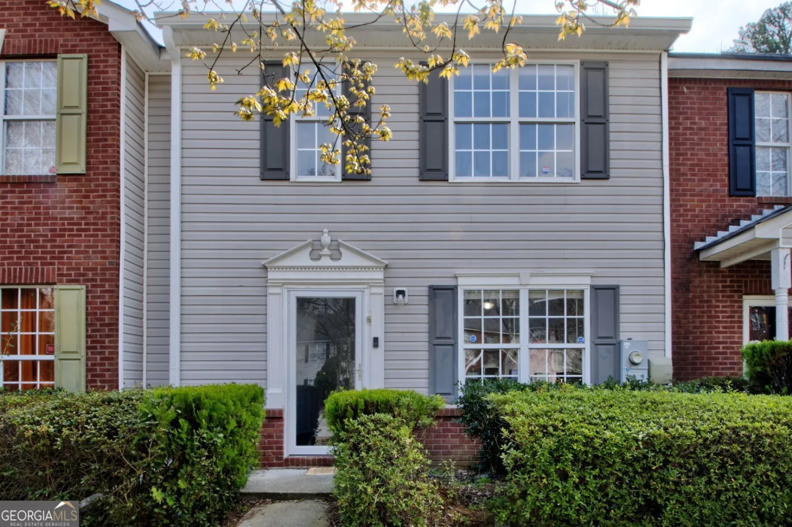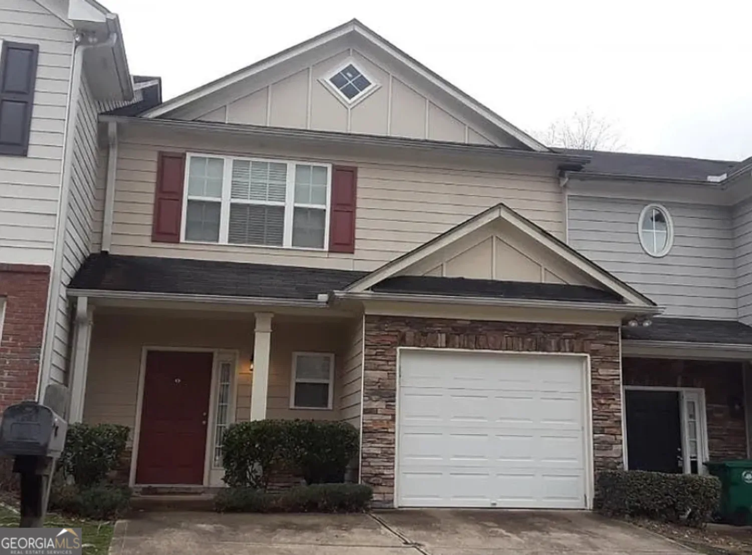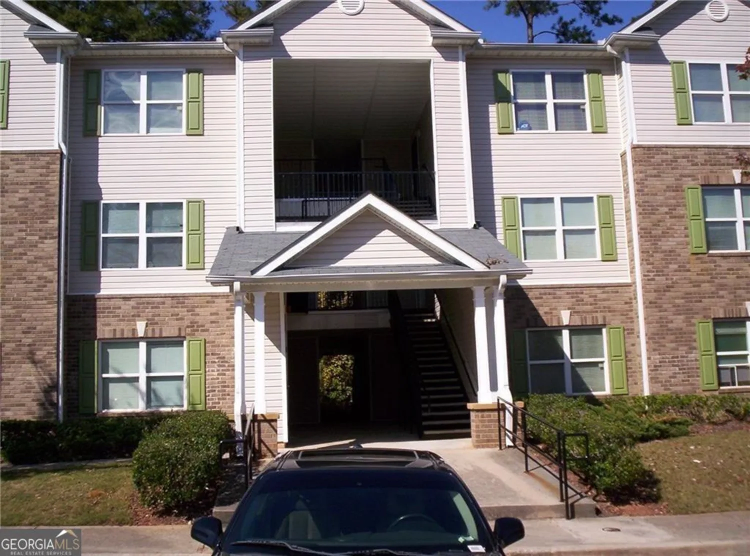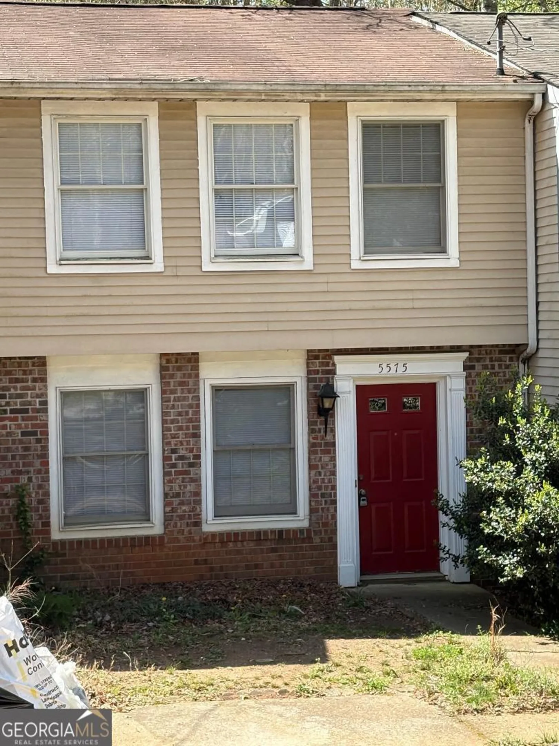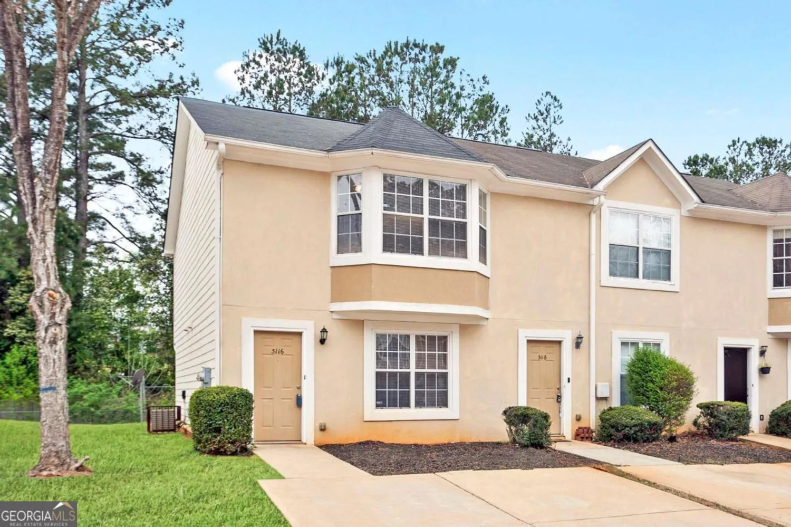5805 bobbin laneLithonia, GA 30058
5805 bobbin laneLithonia, GA 30058
Description
Investor property from motivated seller. Great find 3 bedroom 2 bathroom ranch home with galley kitchen that leads to the side entrance of the home spacious rooms including Master bedroom and bathroom, and large finished basement with exterior and interior access. Large backyard and deck. This home was previously rented by the seller and is being sold AS-Is and will not last long! Please read private remarks for instructions on how to send an offer.
Property Details for 5805 Bobbin Lane
- Subdivision ComplexAberly East
- Architectural StyleRanch
- Num Of Parking Spaces2
- Parking FeaturesParking Pad
- Property AttachedNo
LISTING UPDATED:
- StatusClosed
- MLS #8951025
- Days on Site15
- Taxes$1,518.59 / year
- MLS TypeResidential
- Year Built1980
- Lot Size0.40 Acres
- CountryDeKalb
LISTING UPDATED:
- StatusClosed
- MLS #8951025
- Days on Site15
- Taxes$1,518.59 / year
- MLS TypeResidential
- Year Built1980
- Lot Size0.40 Acres
- CountryDeKalb
Building Information for 5805 Bobbin Lane
- StoriesOne
- Year Built1980
- Lot Size0.4000 Acres
Payment Calculator
Term
Interest
Home Price
Down Payment
The Payment Calculator is for illustrative purposes only. Read More
Property Information for 5805 Bobbin Lane
Summary
Location and General Information
- Community Features: None
- Directions: Please use GPS.
- Coordinates: 33.734108,-84.150122
School Information
- Elementary School: Redan
- Middle School: Lithonia
- High School: Lithonia
Taxes and HOA Information
- Parcel Number: 16 070 01 101
- Tax Year: 2019
- Association Fee Includes: None
Virtual Tour
Parking
- Open Parking: Yes
Interior and Exterior Features
Interior Features
- Cooling: Gas, Central Air
- Heating: Natural Gas, Central, Forced Air
- Appliances: Dishwasher, Oven/Range (Combo), Refrigerator
- Basement: Daylight, Interior Entry, Exterior Entry, Finished, Full
- Flooring: Carpet
- Interior Features: Master On Main Level
- Levels/Stories: One
- Main Bedrooms: 3
- Bathrooms Total Integer: 2
- Main Full Baths: 2
- Bathrooms Total Decimal: 2
Exterior Features
- Construction Materials: Wood Siding
- Patio And Porch Features: Porch
- Roof Type: Composition
- Security Features: Smoke Detector(s)
- Laundry Features: In Kitchen, Laundry Closet
- Pool Private: No
Property
Utilities
- Utilities: Sewer Connected
- Water Source: Public
Property and Assessments
- Home Warranty: Yes
- Property Condition: Resale
Green Features
- Green Energy Efficient: Thermostat
Lot Information
- Above Grade Finished Area: 1176
Multi Family
- Number of Units To Be Built: Square Feet
Rental
Rent Information
- Land Lease: Yes
- Occupant Types: Vacant
Public Records for 5805 Bobbin Lane
Tax Record
- 2019$1,518.59 ($126.55 / month)
Home Facts
- Beds3
- Baths2
- Total Finished SqFt1,176 SqFt
- Above Grade Finished1,176 SqFt
- StoriesOne
- Lot Size0.4000 Acres
- StyleSingle Family Residence
- Year Built1980
- APN16 070 01 101
- CountyDeKalb


