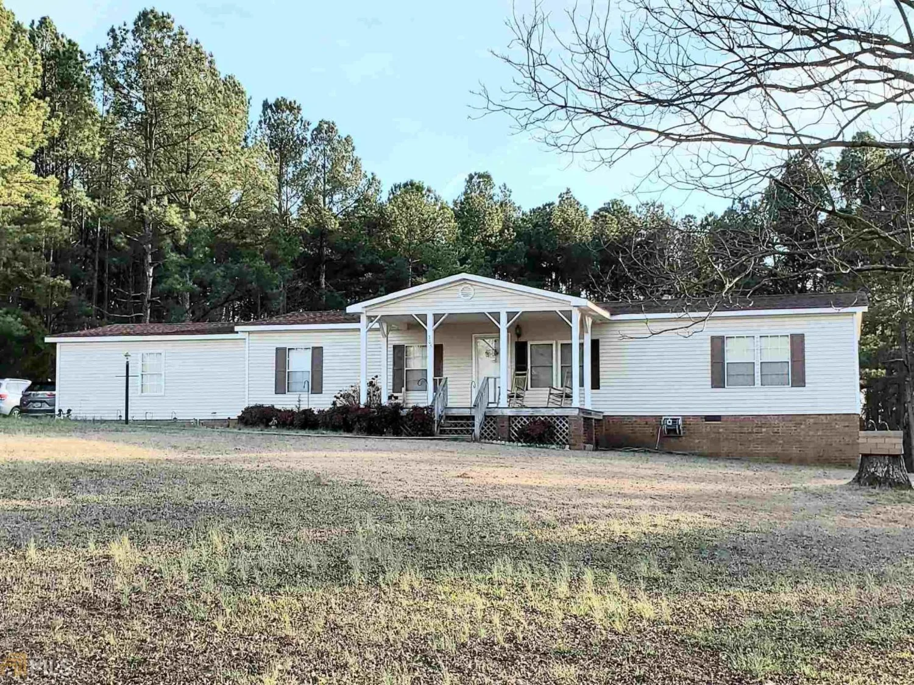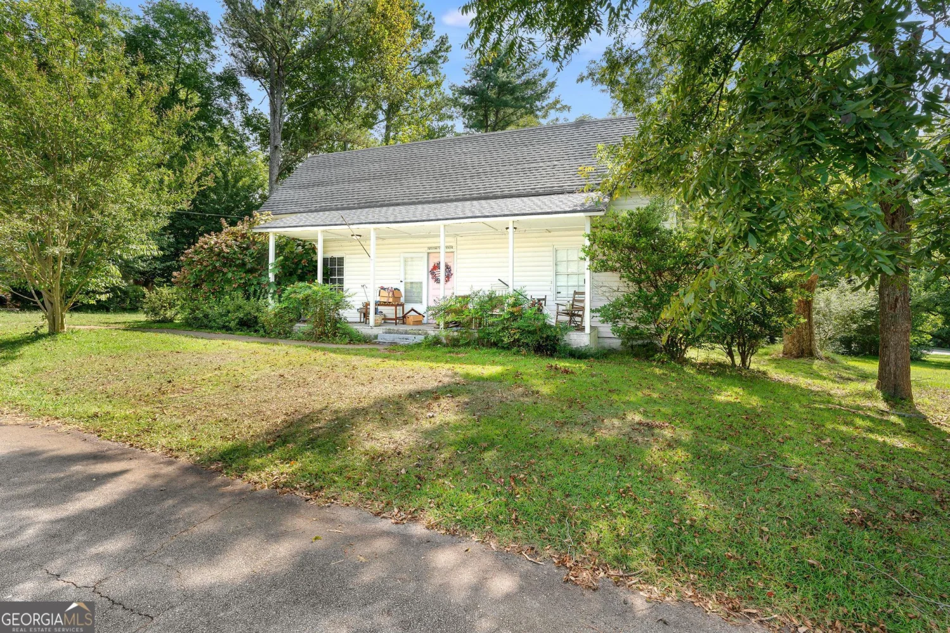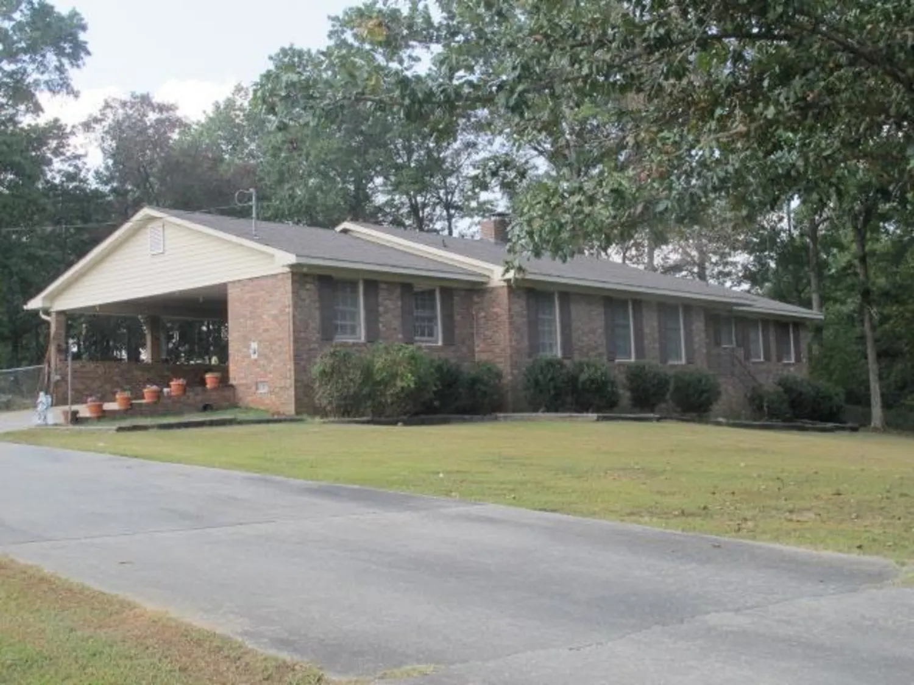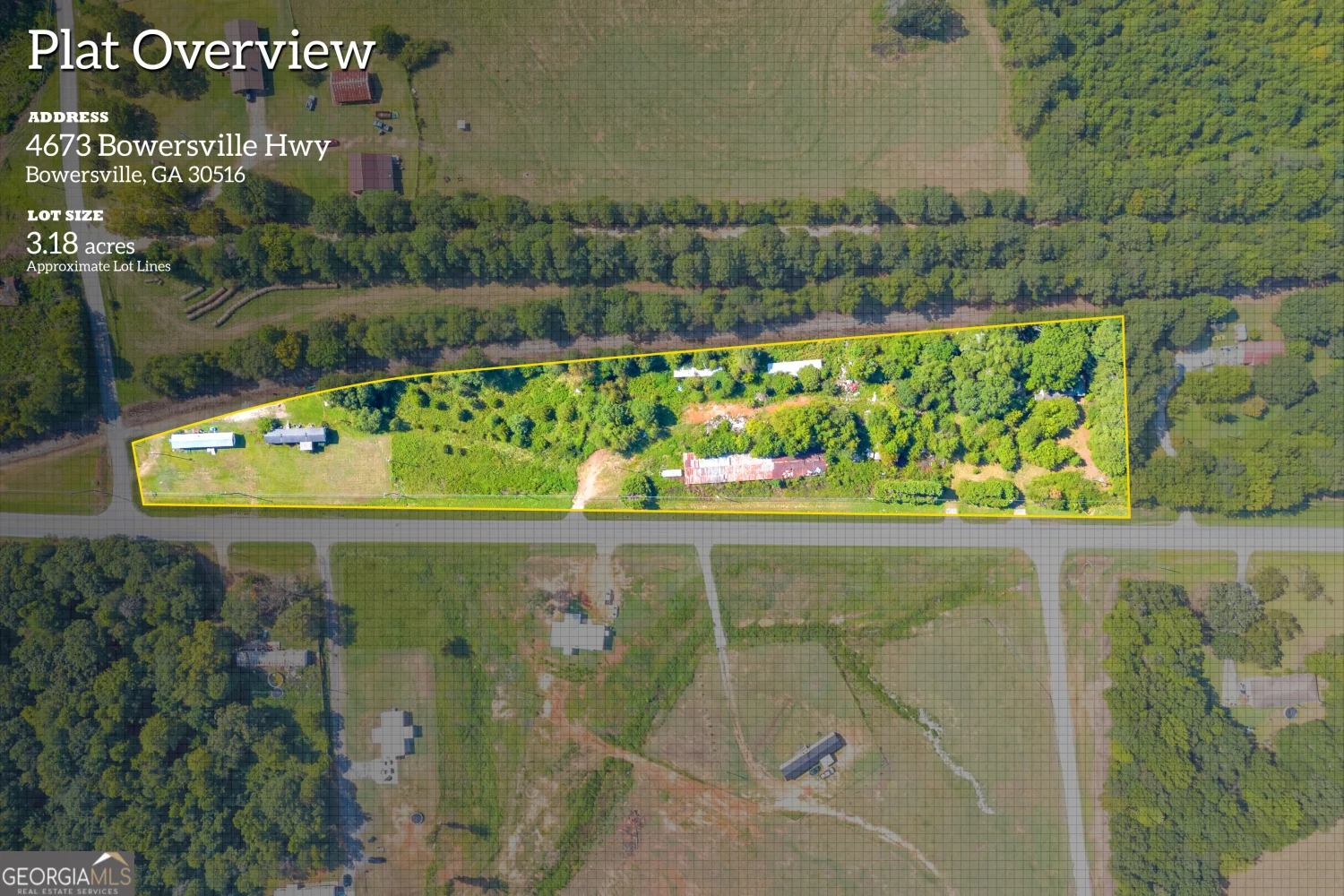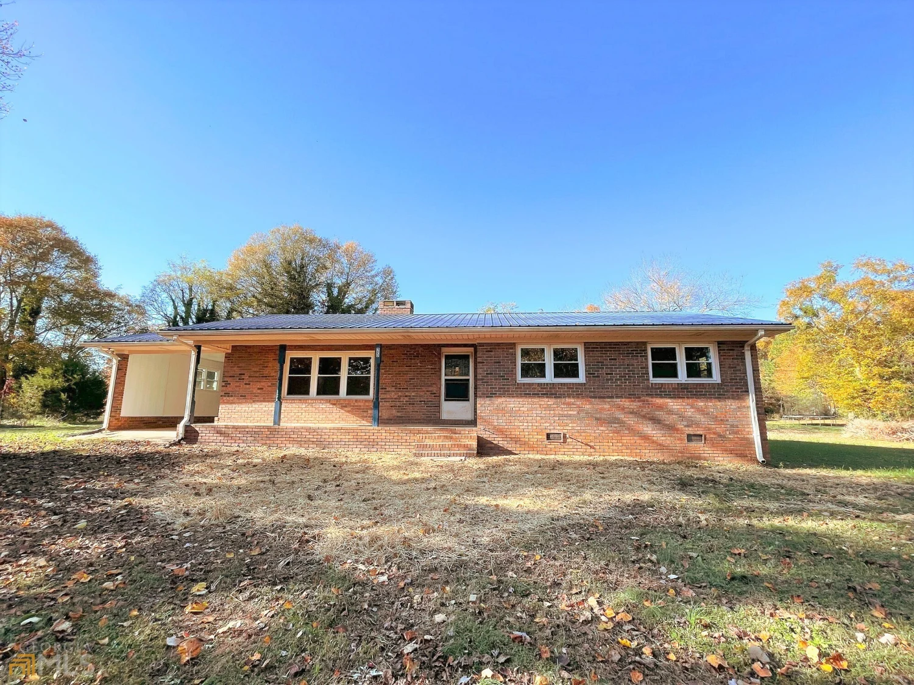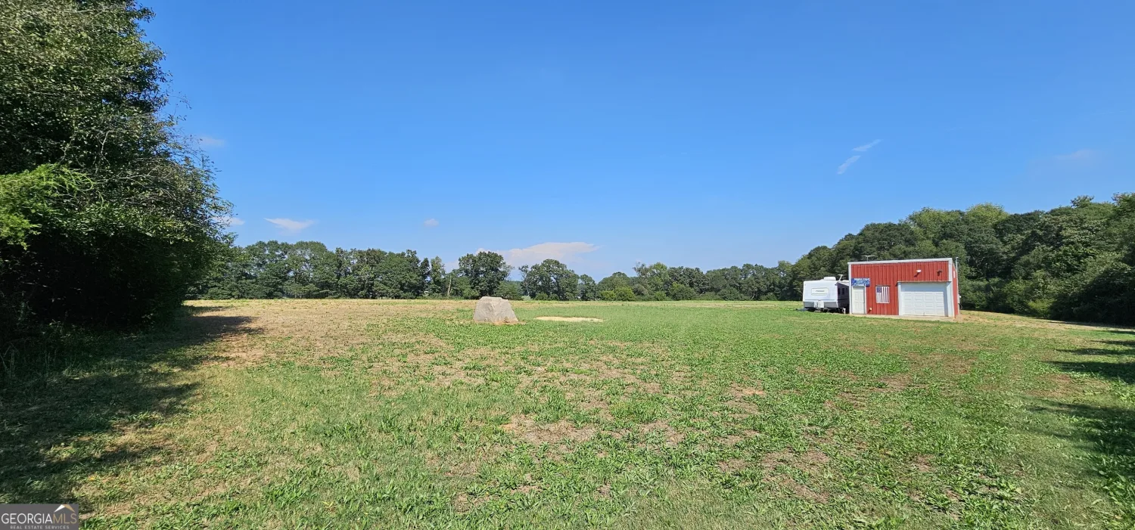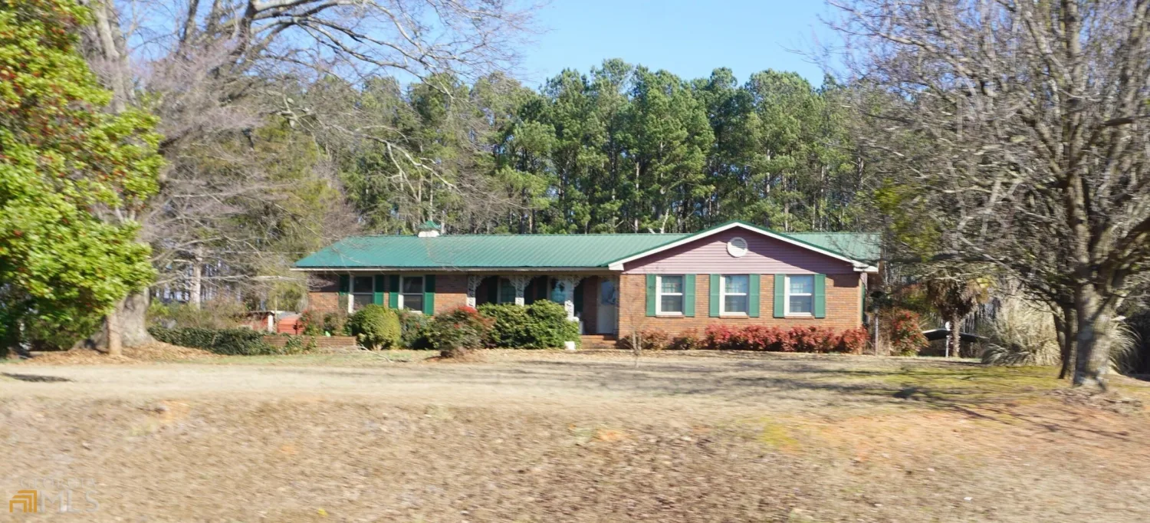1184 carrie craft roadBowersville, GA 30516
1184 carrie craft roadBowersville, GA 30516
Description
This 4 bedroom and 2 bath mobile home is ready for its new owners. It is move-in ready. It is located in a quiet area in Bowersville GA (Hart County). It is situated on 2 level acres with a fenced back yard and an above-ground pool. There is also an out building that is included with this property. The property is only 10 minutes from I-85 and Lavonia. Don't wait - this home will NOT last long.
Property Details for 1184 Carrie Craft Road
- Subdivision ComplexNone
- Num Of Parking Spaces3
- Property AttachedNo
LISTING UPDATED:
- StatusClosed
- MLS #8955248
- Days on Site4
- Taxes$325.58 / year
- MLS TypeResidential
- Year Built2003
- Lot Size2.00 Acres
- CountryHart
LISTING UPDATED:
- StatusClosed
- MLS #8955248
- Days on Site4
- Taxes$325.58 / year
- MLS TypeResidential
- Year Built2003
- Lot Size2.00 Acres
- CountryHart
Building Information for 1184 Carrie Craft Road
- StoriesOne
- Year Built2003
- Lot Size2.0000 Acres
Payment Calculator
Term
Interest
Home Price
Down Payment
The Payment Calculator is for illustrative purposes only. Read More
Property Information for 1184 Carrie Craft Road
Summary
Location and General Information
- Community Features: None
- Directions: Take Exit 173 and head South on Hwy 17 for approximately 3.5 miles, turn Left onto Lankford, travel approximately 4 miles, turn Left onto Union Hill Church Road - the property will be approximately 1.25 miles on your Left
- Coordinates: 34.381344,-83.0389
School Information
- Elementary School: North Hart
- Middle School: Hart County
- High School: Hart County
Taxes and HOA Information
- Parcel Number: C30 034 004
- Tax Year: 2020
- Association Fee Includes: None
Virtual Tour
Parking
- Open Parking: No
Interior and Exterior Features
Interior Features
- Cooling: Electric, Ceiling Fan(s), Central Air
- Heating: Electric
- Appliances: Electric Water Heater, Dishwasher, Microwave, Oven/Range (Combo), Refrigerator
- Basement: Crawl Space
- Fireplace Features: Living Room
- Interior Features: Soaking Tub, Split Bedroom Plan
- Levels/Stories: One
- Main Bedrooms: 4
- Bathrooms Total Integer: 2
- Main Full Baths: 2
- Bathrooms Total Decimal: 2
Exterior Features
- Construction Materials: Aluminum Siding, Vinyl Siding
- Fencing: Fenced
- Patio And Porch Features: Porch
- Pool Features: Above Ground
- Laundry Features: Mud Room
- Pool Private: No
- Other Structures: Outbuilding
Property
Utilities
- Utilities: Sewer Connected
- Water Source: Public
Property and Assessments
- Home Warranty: Yes
- Property Condition: Resale
Green Features
- Green Energy Efficient: Thermostat
Lot Information
- Above Grade Finished Area: 1800
- Lot Features: Level
Multi Family
- Number of Units To Be Built: Square Feet
Rental
Rent Information
- Land Lease: Yes
- Occupant Types: Vacant
Public Records for 1184 Carrie Craft Road
Tax Record
- 2020$325.58 ($27.13 / month)
Home Facts
- Beds4
- Baths2
- Total Finished SqFt1,800 SqFt
- Above Grade Finished1,800 SqFt
- StoriesOne
- Lot Size2.0000 Acres
- StyleMobile Home
- Year Built2003
- APNC30 034 004
- CountyHart
- Fireplaces1


