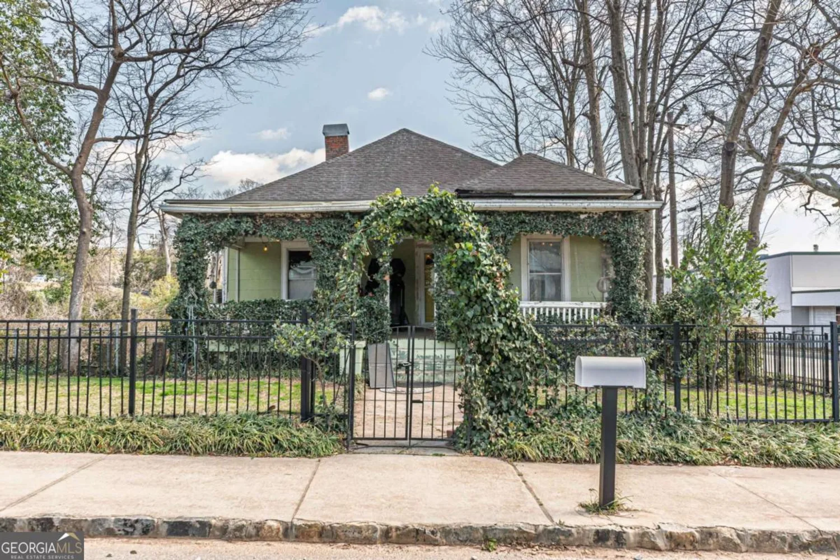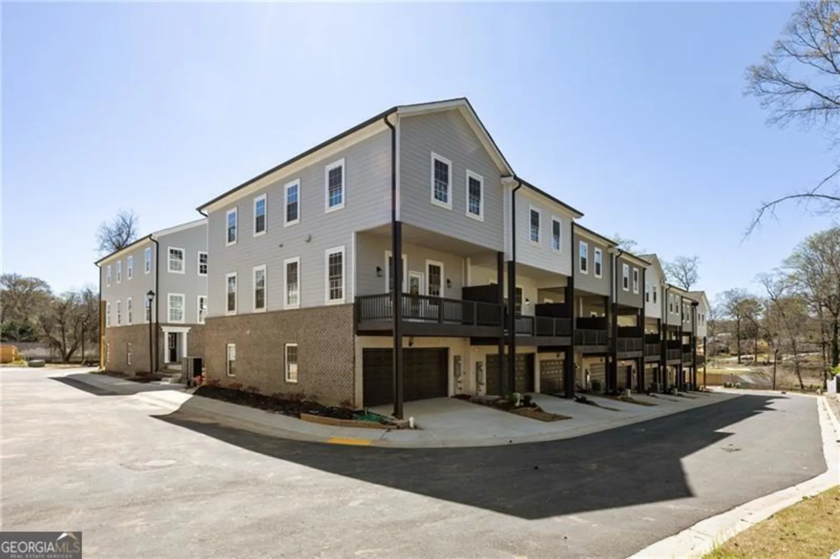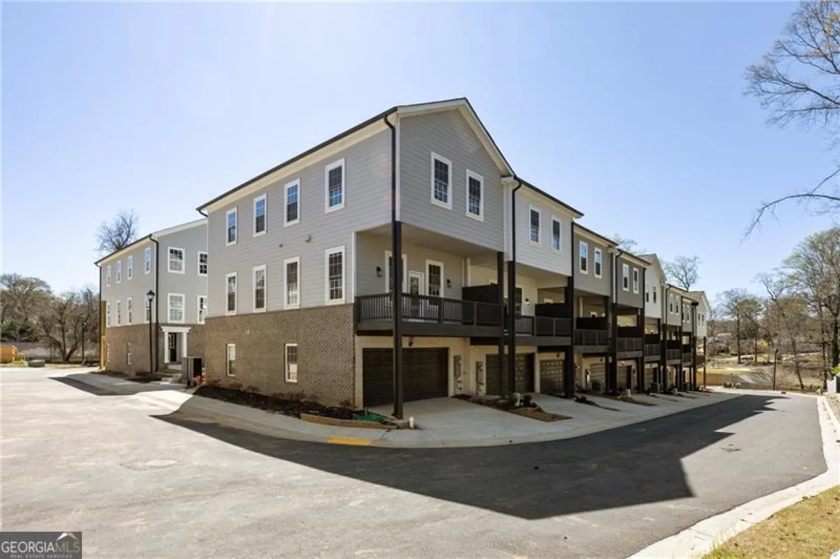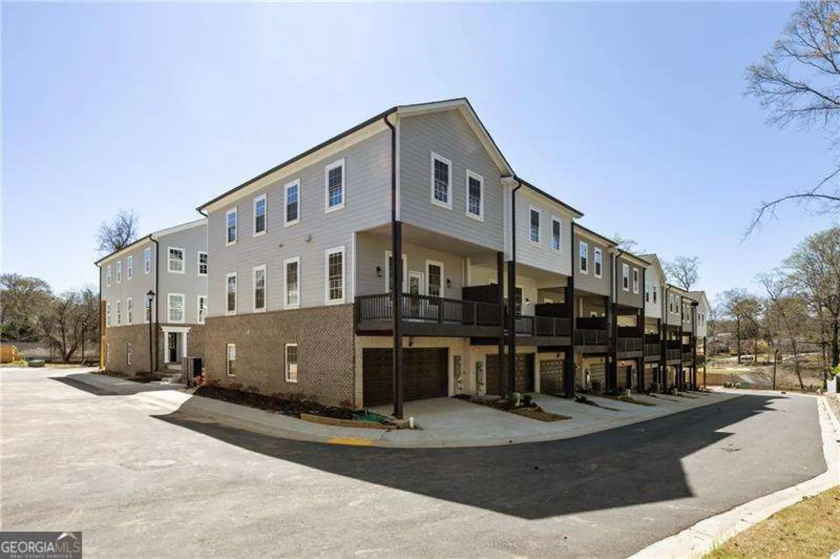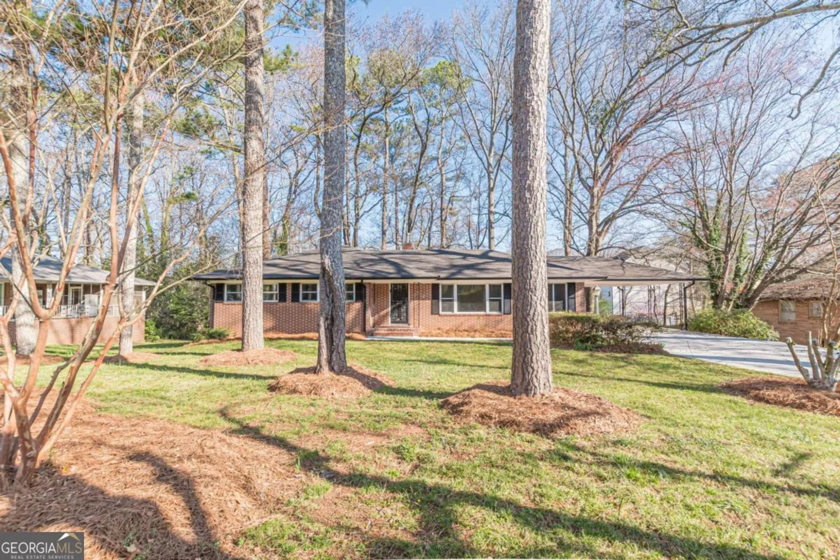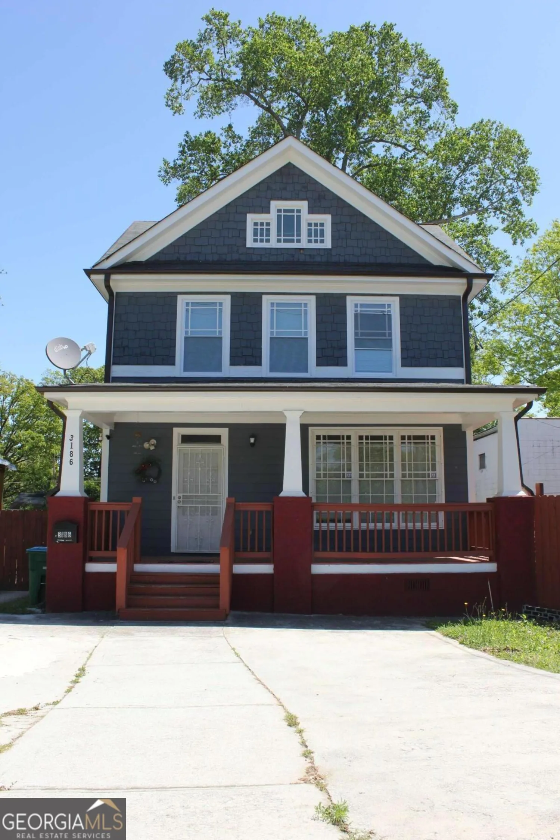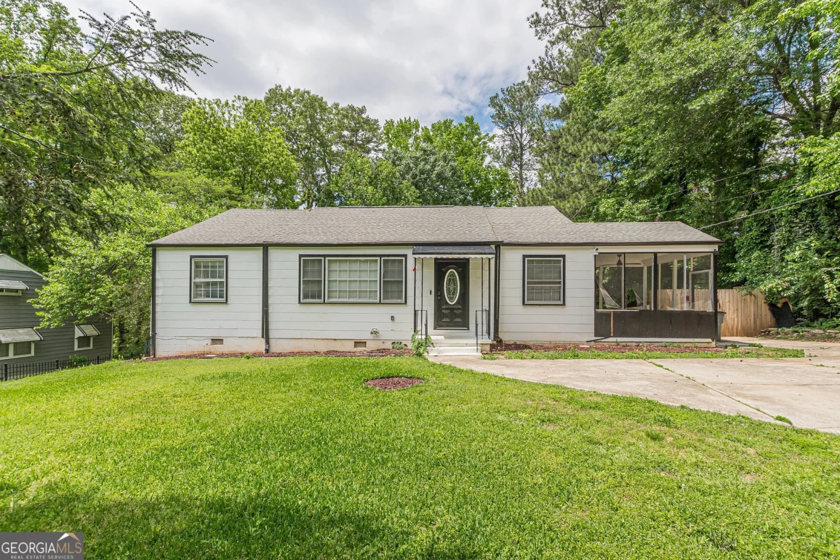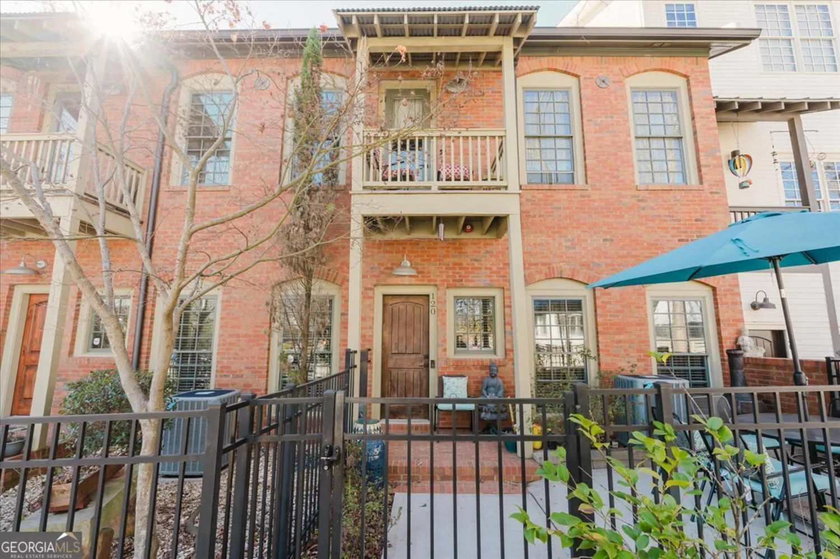261 birch streetHapeville, GA 30354
261 birch streetHapeville, GA 30354
Description
Ready to live the good life? This newly constructed custom craftsman Smart home is waiting for you. Envision relaxing in the spacious living room in front of the fireplace, grilling on the deck, or chillin' on the front porch. Think of the convenience of living minutes from I-85/75, Hartsfield International Airport, and downtown Atlanta, while enjoying the community feel of Hapeville. Indulge yourself in the privacy of your own en-suite master bedroom with main floor accessibility. The beautiful hardwood floors, stainless steel appliances and granite countertops make for easy maintenance. The two upstairs bedrooms connect to a perfect loft space ideal for home office, play/school room, or quiet sitting area. The detached garage means you will never have to worry about street parking or extra storage. Don't miss the opportunity to live in this exceptional home.
Property Details for 261 Birch Street
- Subdivision ComplexNone
- Architectural StyleCraftsman
- Num Of Parking Spaces2
- Parking FeaturesDetached
- Property AttachedNo
LISTING UPDATED:
- StatusClosed
- MLS #8956866
- Days on Site3
- Taxes$294.09 / year
- MLS TypeResidential
- Year Built2021
- Lot Size0.17 Acres
- CountryFulton
LISTING UPDATED:
- StatusClosed
- MLS #8956866
- Days on Site3
- Taxes$294.09 / year
- MLS TypeResidential
- Year Built2021
- Lot Size0.17 Acres
- CountryFulton
Building Information for 261 Birch Street
- StoriesOne and One Half
- Year Built2021
- Lot Size0.1700 Acres
Payment Calculator
Term
Interest
Home Price
Down Payment
The Payment Calculator is for illustrative purposes only. Read More
Property Information for 261 Birch Street
Summary
Location and General Information
- Community Features: None
- Directions: From I 85 North Leaving Atlanta Airport: Take I 85 North to exit 76 Cleveland Ave Right on Cleveland Ave SW Right on Metropolitan Pkwy Left on Old Jonesboro Rd Left on Birch House on the Left
- Coordinates: 33.670052,-84.402683
School Information
- Elementary School: Hapeville
- Middle School: Paul D West
- High School: Tri Cities
Taxes and HOA Information
- Parcel Number: 14 009400091130
- Tax Year: 2019
- Association Fee Includes: None
Virtual Tour
Parking
- Open Parking: No
Interior and Exterior Features
Interior Features
- Cooling: Electric, Ceiling Fan(s), Central Air, Heat Pump
- Heating: Electric, Heat Pump
- Appliances: Electric Water Heater, Dishwasher, Ice Maker, Oven/Range (Combo), Refrigerator, Stainless Steel Appliance(s)
- Basement: Crawl Space
- Fireplace Features: Family Room, Factory Built
- Flooring: Carpet, Hardwood
- Interior Features: High Ceilings, Tile Bath, Walk-In Closet(s), Master On Main Level
- Levels/Stories: One and One Half
- Kitchen Features: Kitchen Island
- Main Bedrooms: 1
- Total Half Baths: 1
- Bathrooms Total Integer: 3
- Main Full Baths: 1
- Bathrooms Total Decimal: 2
Exterior Features
- Construction Materials: Concrete
- Patio And Porch Features: Deck, Patio
- Roof Type: Composition
- Security Features: Security System, Smoke Detector(s)
- Laundry Features: Mud Room
- Pool Private: No
Property
Utilities
- Utilities: Cable Available, Sewer Connected
- Water Source: Public
Property and Assessments
- Home Warranty: Yes
- Property Condition: New Construction
Green Features
Lot Information
- Above Grade Finished Area: 1960
- Lot Features: Private
Multi Family
- Number of Units To Be Built: Square Feet
Rental
Rent Information
- Land Lease: Yes
- Occupant Types: Vacant
Public Records for 261 Birch Street
Tax Record
- 2019$294.09 ($24.51 / month)
Home Facts
- Beds3
- Baths2
- Total Finished SqFt1,960 SqFt
- Above Grade Finished1,960 SqFt
- StoriesOne and One Half
- Lot Size0.1700 Acres
- StyleSingle Family Residence
- Year Built2021
- APN14 009400091130
- CountyFulton
- Fireplaces1


