4513 forest peak circleMarietta, GA 30066
4513 forest peak circleMarietta, GA 30066
Description
This stunning 4 bedroom, 3.5 bathroom beauty in Highland Pointe boasts richly appointed spaces with cathedral ceilings, elegant light fixtures, and sleek finishes. Beyond a 2 story entryway is a formal dining room with a cove ceiling and chandelier lighting. Hardwood floors sweep across a dreamy kitchen equipped with an expansive stone island, a see-through fireplace, and double french doors that lead out to an outdoor living space. The luxurious primary bedroom enjoys bay windows, a lofty walk-in closet, and a spa-like ensuite bathroom. See this incredible home today!
Property Details for 4513 Forest Peak Circle
- Subdivision ComplexHighland Pointe
- Architectural StyleEuropean
- Parking FeaturesAttached, Garage Door Opener, Garage
- Property AttachedNo
LISTING UPDATED:
- StatusClosed
- MLS #8957438
- Days on Site17
- Taxes$4,241 / year
- MLS TypeResidential
- Year Built1988
- Lot Size0.35 Acres
- CountryCobb
Go tour this home
LISTING UPDATED:
- StatusClosed
- MLS #8957438
- Days on Site17
- Taxes$4,241 / year
- MLS TypeResidential
- Year Built1988
- Lot Size0.35 Acres
- CountryCobb
Go tour this home
Building Information for 4513 Forest Peak Circle
- StoriesTwo
- Year Built1988
- Lot Size0.3500 Acres
Payment Calculator
Term
Interest
Home Price
Down Payment
The Payment Calculator is for illustrative purposes only. Read More
Property Information for 4513 Forest Peak Circle
Summary
Location and General Information
- Community Features: Pool, Street Lights, Tennis Court(s), Walk To Schools, Near Shopping
- Directions: Please use GPS.
- Coordinates: 34.061346,-84.449939
School Information
- Elementary School: Davis
- Middle School: Mabry
- High School: Lassiter
Taxes and HOA Information
- Parcel Number: 16011600360
- Tax Year: 2019
- Association Fee Includes: Maintenance Grounds, Swimming
- Tax Lot: 02
Virtual Tour
Parking
- Open Parking: No
Interior and Exterior Features
Interior Features
- Cooling: Electric, Ceiling Fan(s), Central Air
- Heating: Natural Gas, Central
- Appliances: Dishwasher, Disposal, Microwave, Refrigerator
- Basement: None
- Fireplace Features: Gas Starter, Gas Log
- Flooring: Carpet, Hardwood, Tile
- Interior Features: Bookcases, Tray Ceiling(s), Vaulted Ceiling(s), High Ceilings, Double Vanity, Entrance Foyer, Tile Bath, Walk-In Closet(s)
- Levels/Stories: Two
- Window Features: Skylight(s)
- Kitchen Features: Breakfast Bar, Kitchen Island
- Foundation: Slab
- Main Bedrooms: 3
- Total Half Baths: 1
- Bathrooms Total Integer: 4
- Main Full Baths: 2
- Bathrooms Total Decimal: 3
Exterior Features
- Construction Materials: Stone
- Patio And Porch Features: Deck, Patio, Porch, Screened
- Roof Type: Composition
- Laundry Features: Other
- Pool Private: No
Property
Utilities
- Utilities: Cable Available, Sewer Connected
- Water Source: Public
Property and Assessments
- Home Warranty: Yes
- Property Condition: Resale
Green Features
Lot Information
- Above Grade Finished Area: 2878
- Lot Features: Level
Multi Family
- Number of Units To Be Built: Square Feet
Rental
Rent Information
- Land Lease: Yes
- Occupant Types: Vacant
Public Records for 4513 Forest Peak Circle
Tax Record
- 2019$4,241.00 ($353.42 / month)
Home Facts
- Beds4
- Baths3
- Total Finished SqFt2,878 SqFt
- Above Grade Finished2,878 SqFt
- StoriesTwo
- Lot Size0.3500 Acres
- StyleSingle Family Residence
- Year Built1988
- APN16011600360
- CountyCobb
- Fireplaces1
Similar Homes
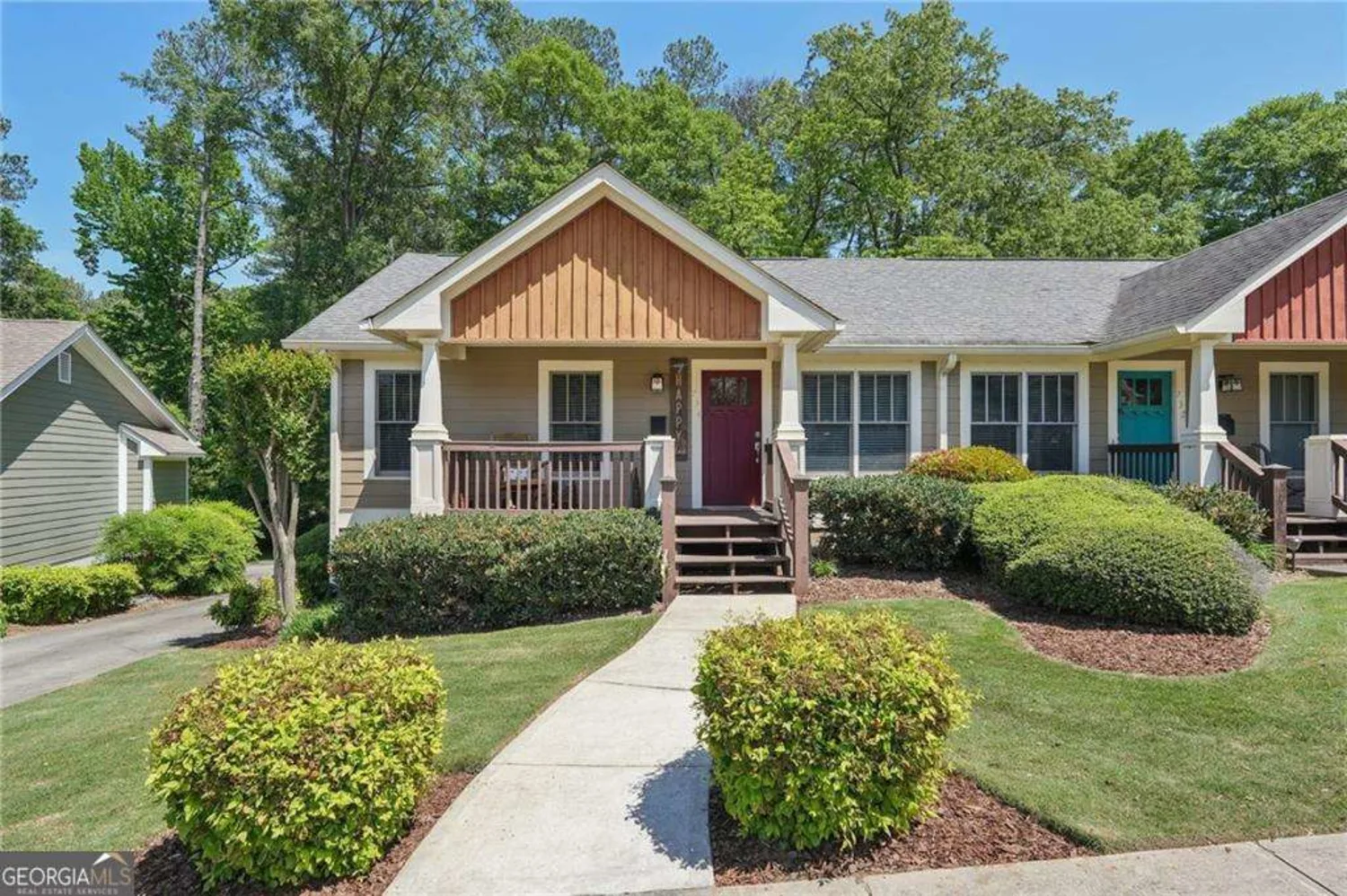
734 Frasier Circle SE
Marietta, GA 30060
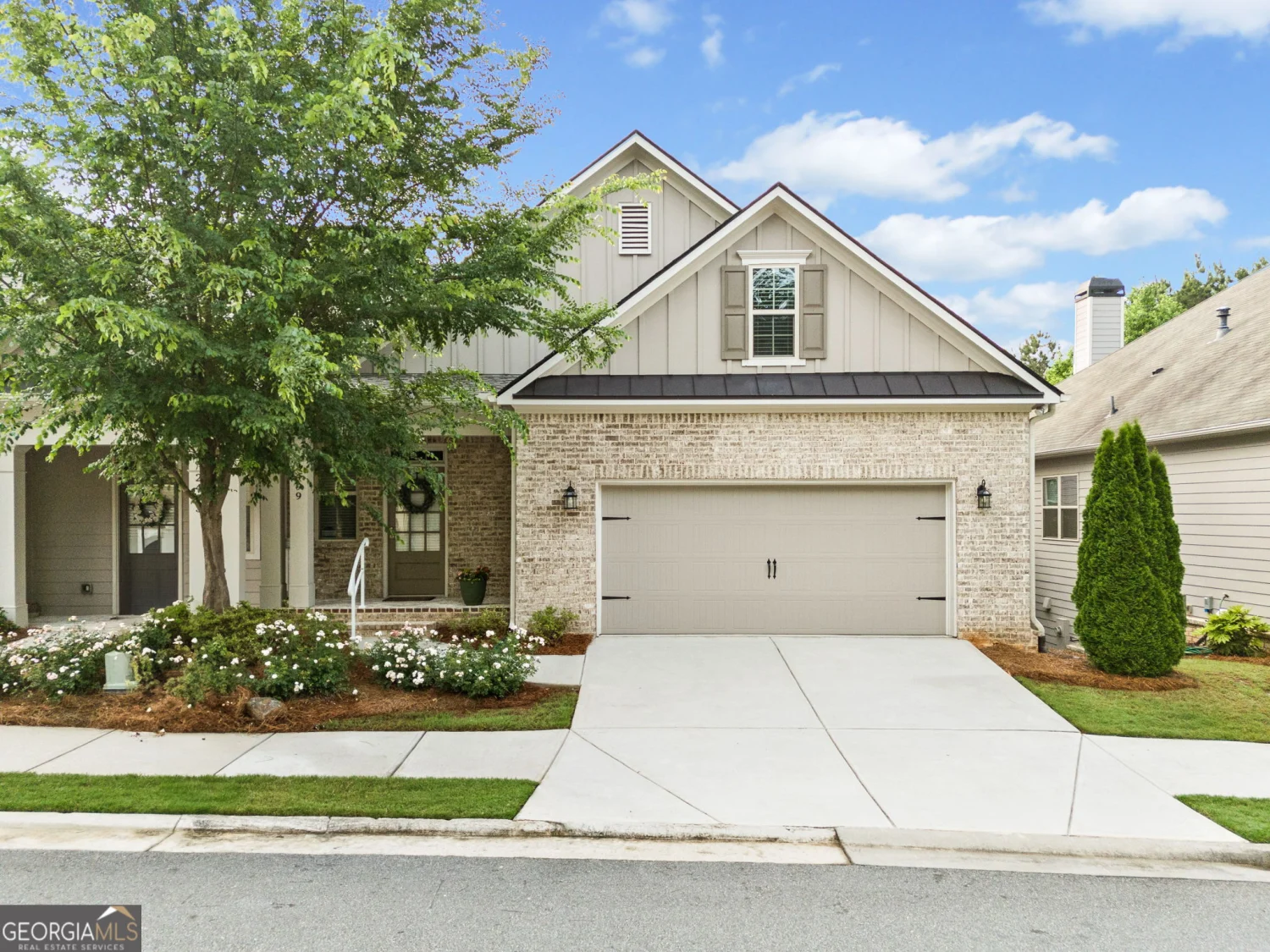
2499 Barrett Preserve Court SW
Marietta, GA 30064
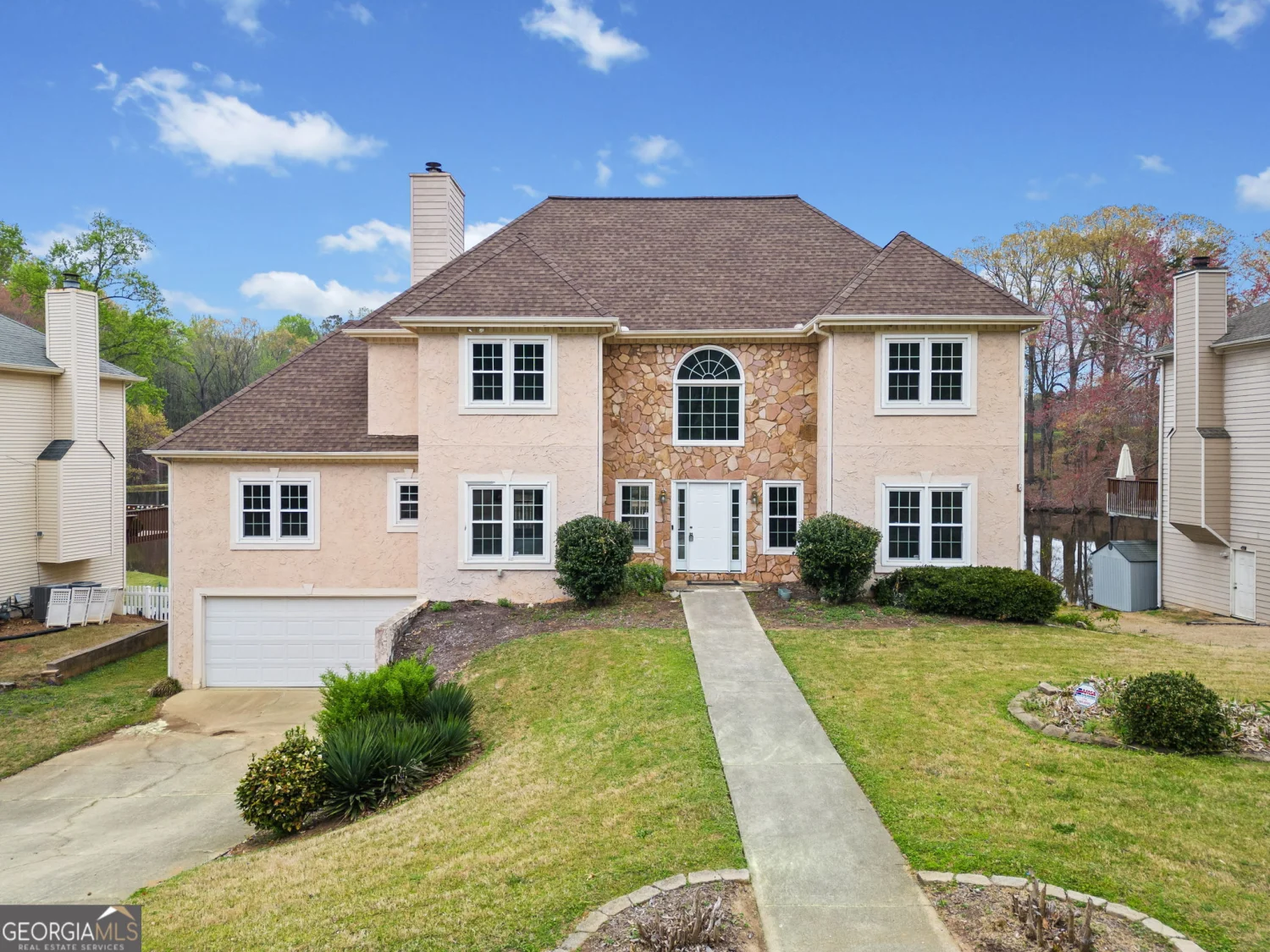
3634 Autumn Ridge Parkway
Marietta, GA 30066
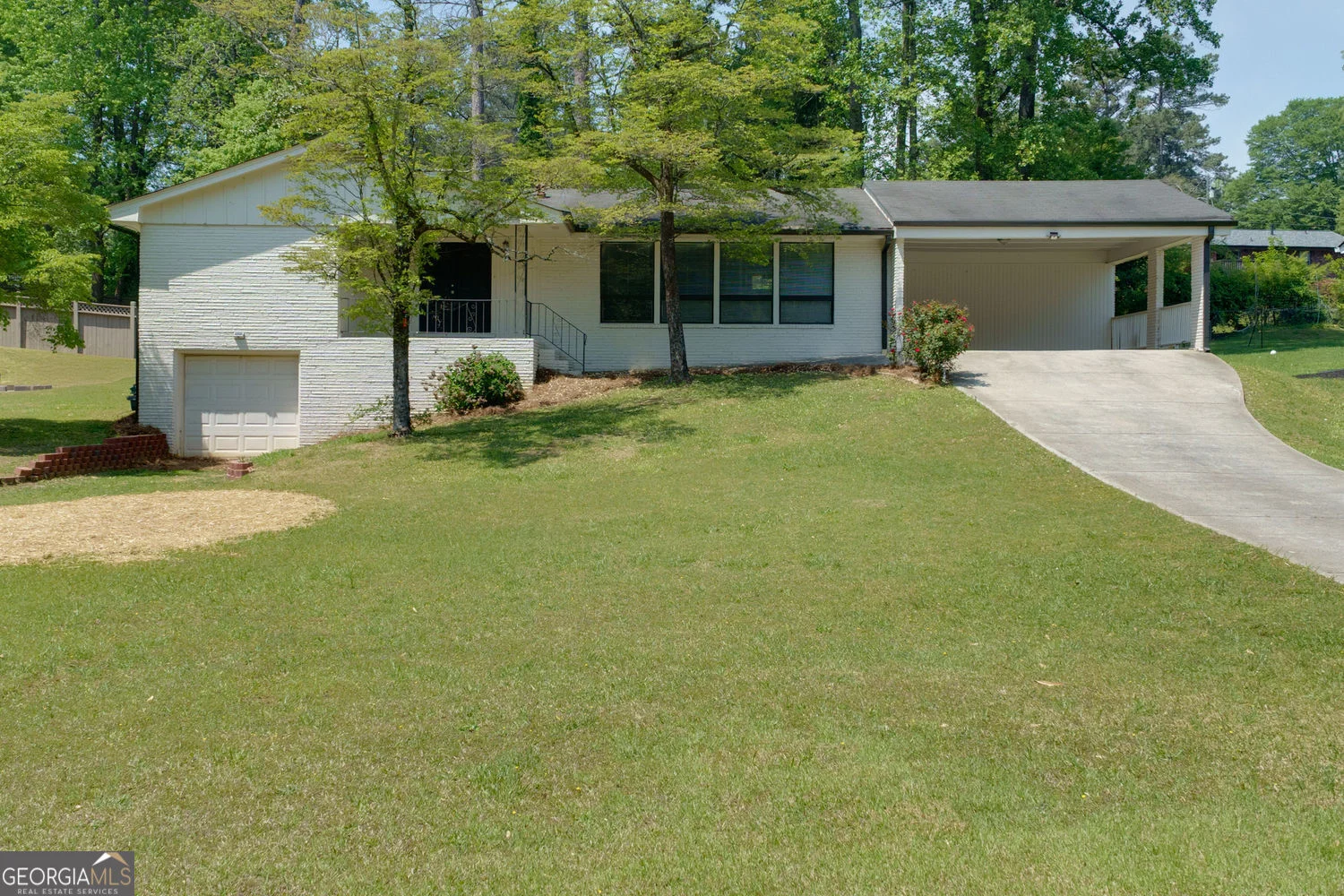
1987 Darrell Drive
Marietta, GA 30066
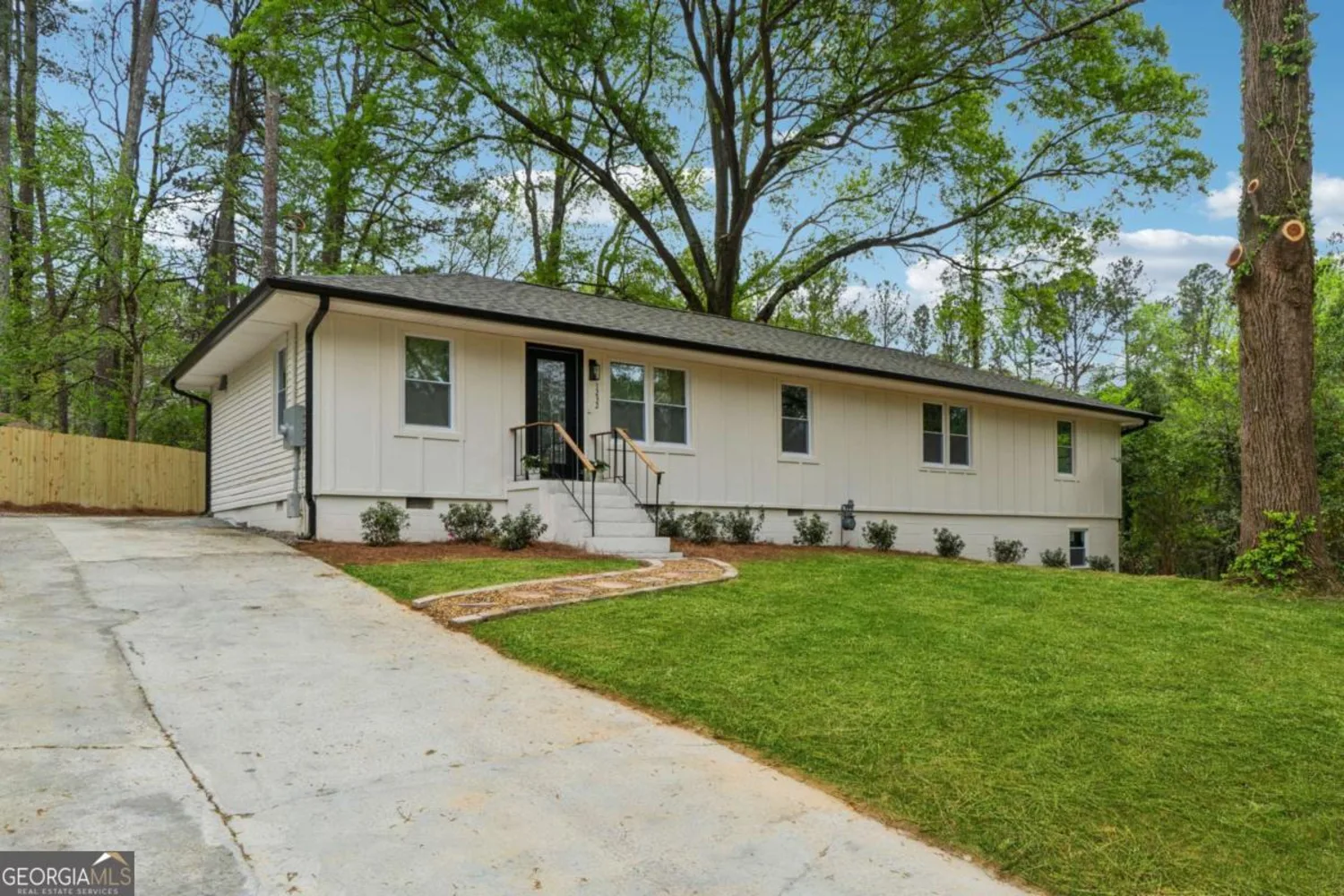
1232 Andrews Drive
Marietta, GA 30062
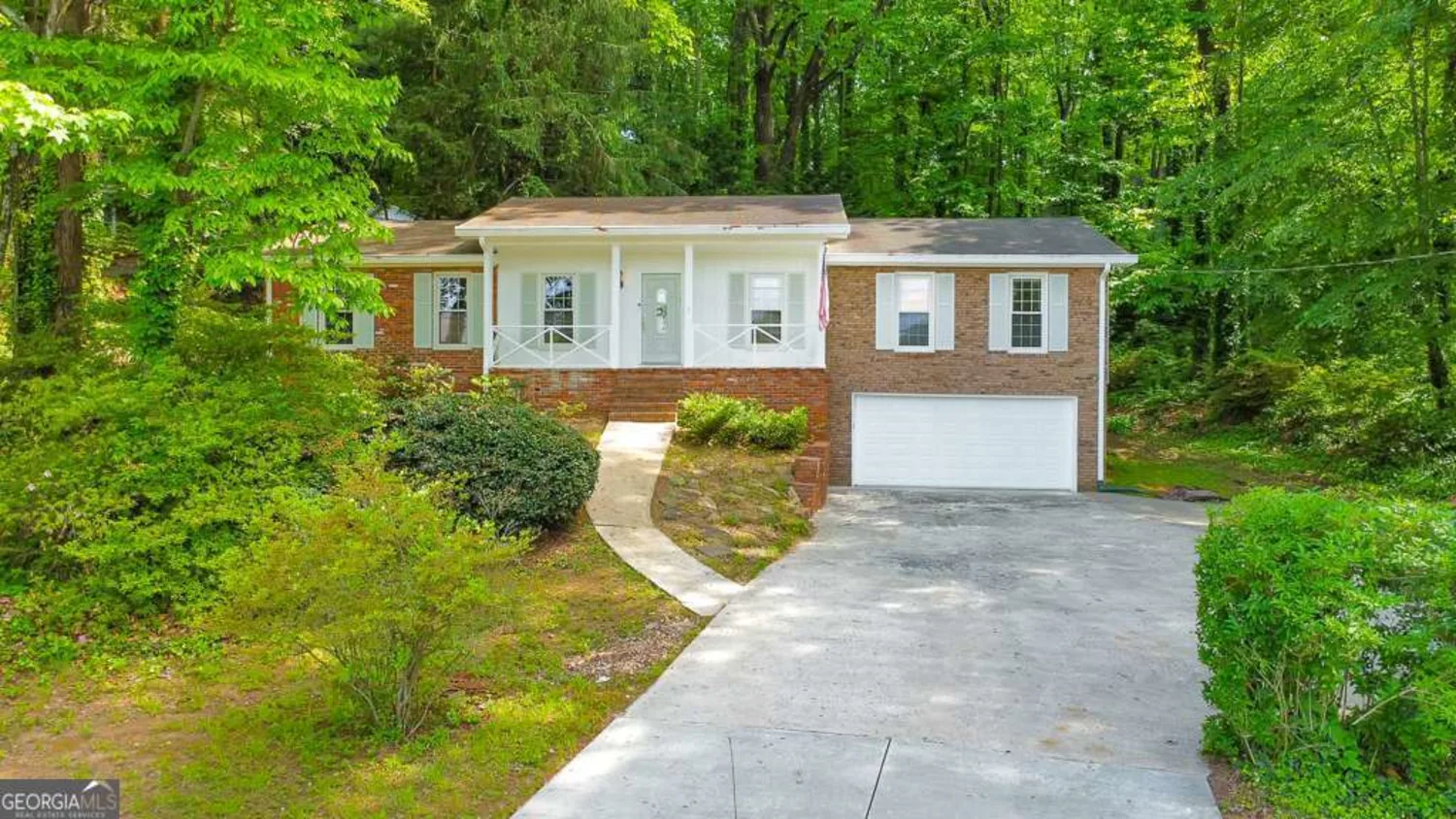
1584 Allgood Road NE
Marietta, GA 30062
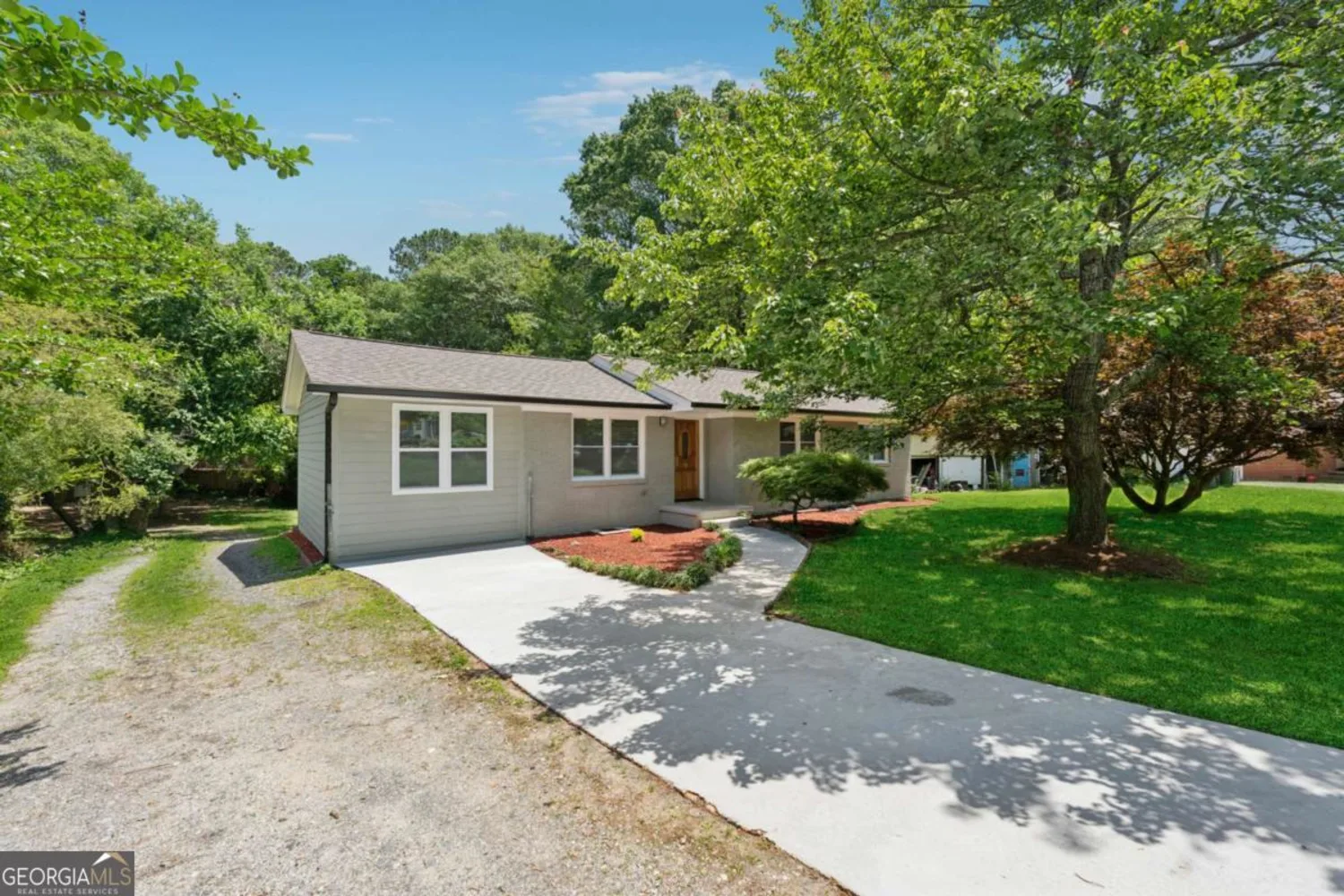
2060 Panstone Court SW
Marietta, GA 30060
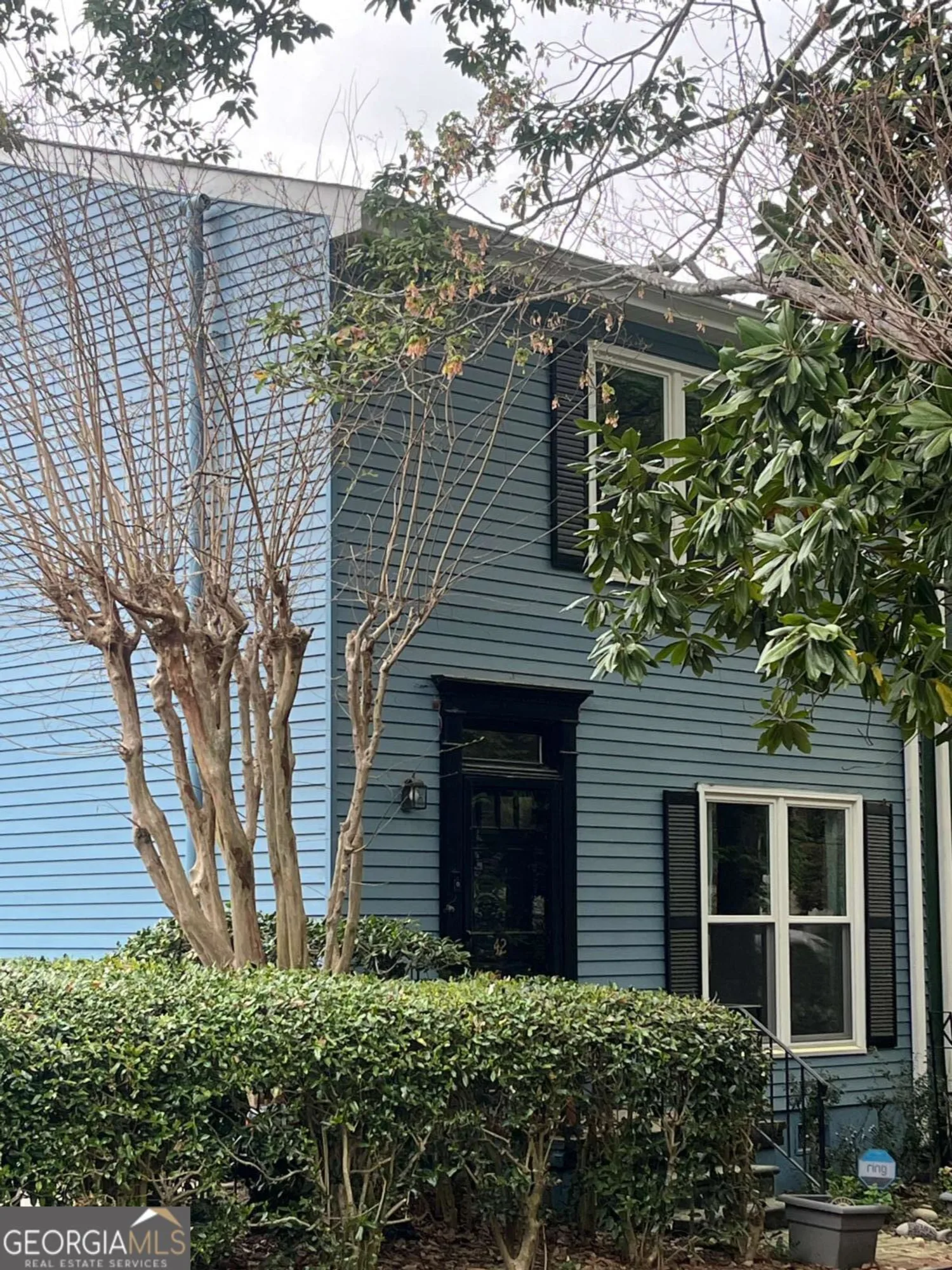
260 Manning Road SW 42
Marietta, GA 30064
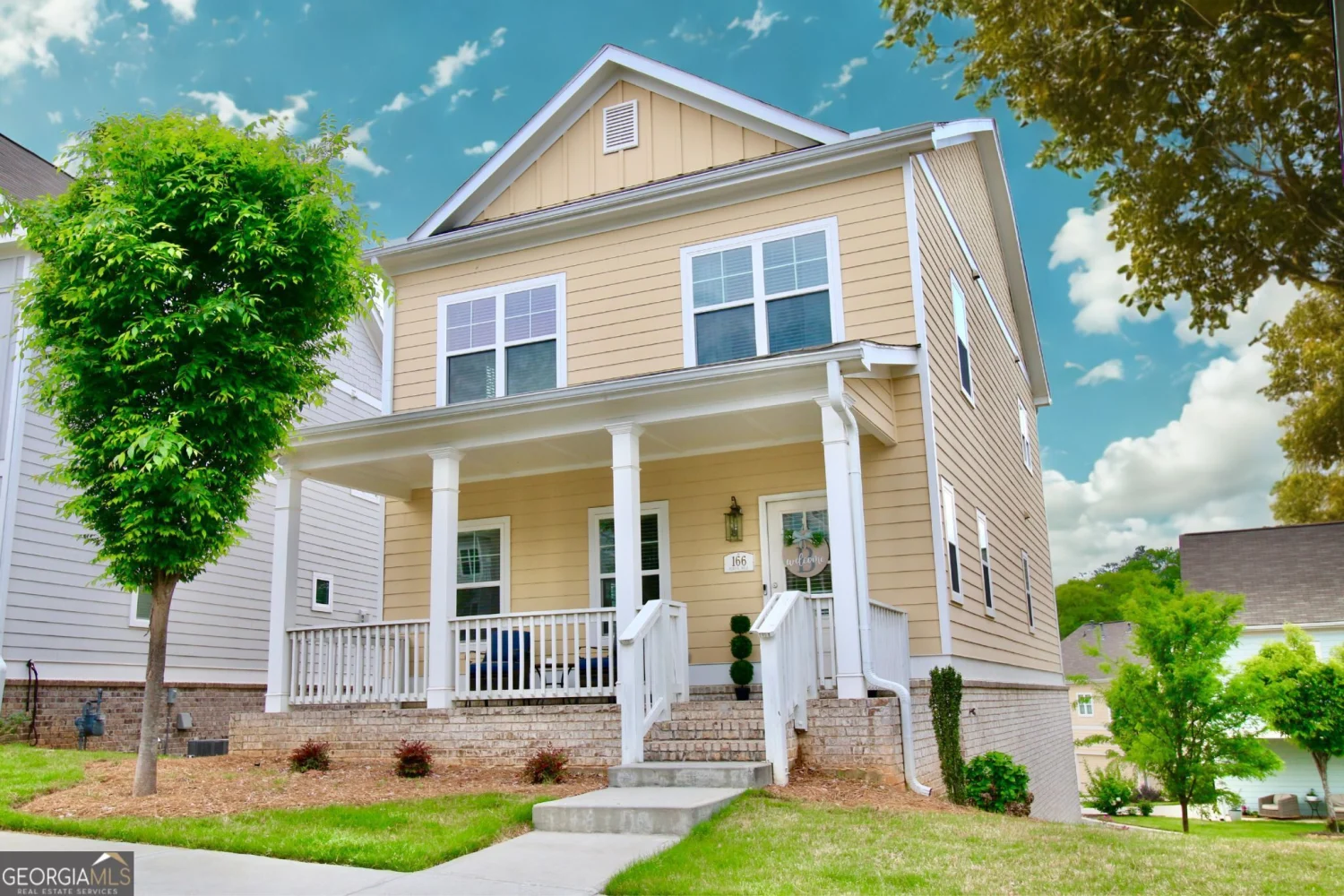
166 Fender Walk
Marietta, GA 30060

