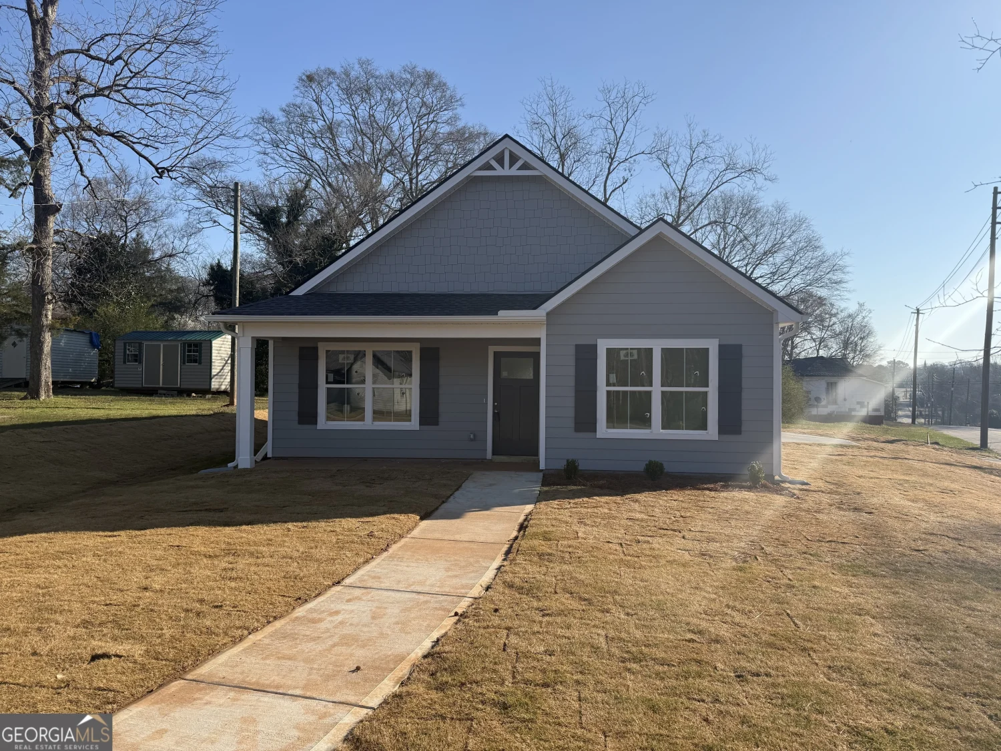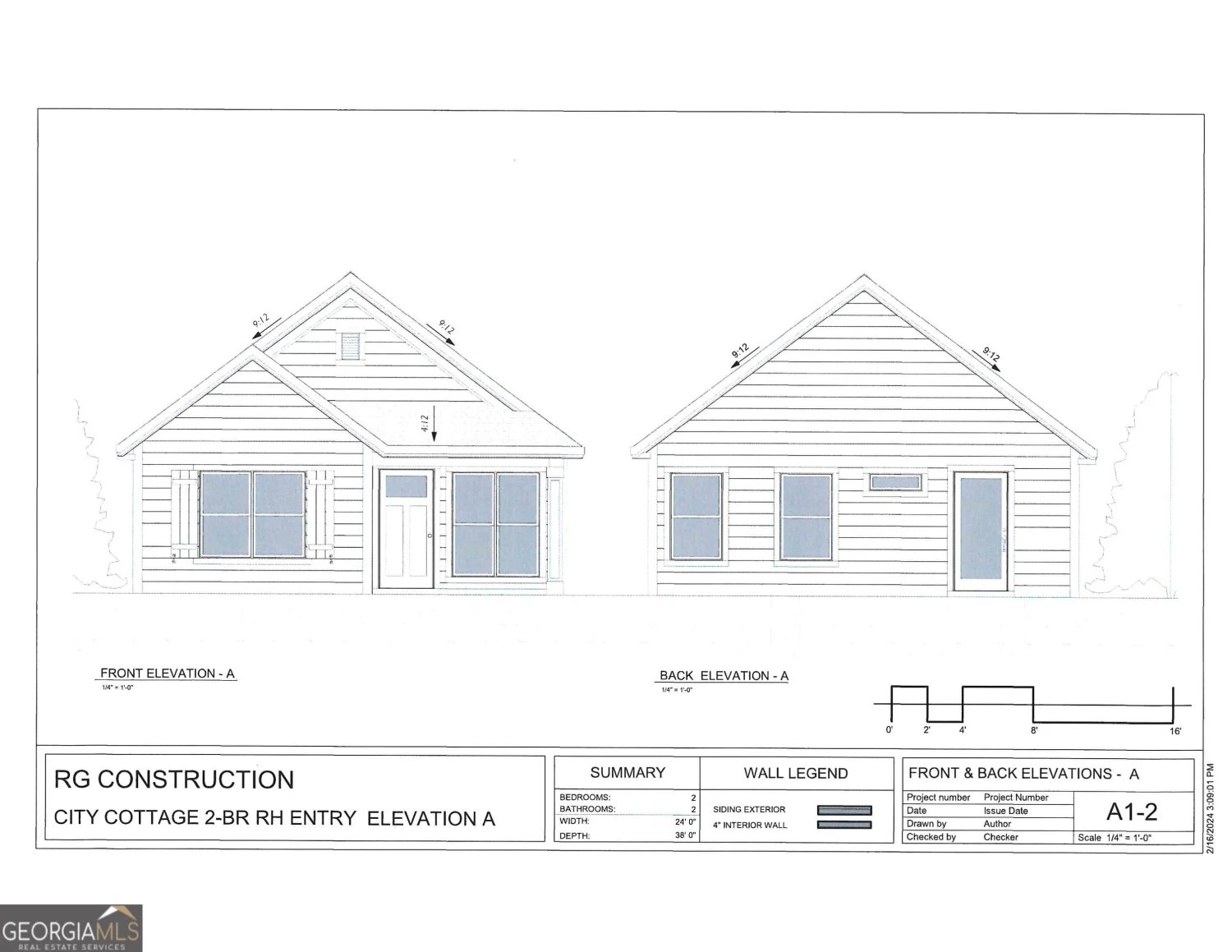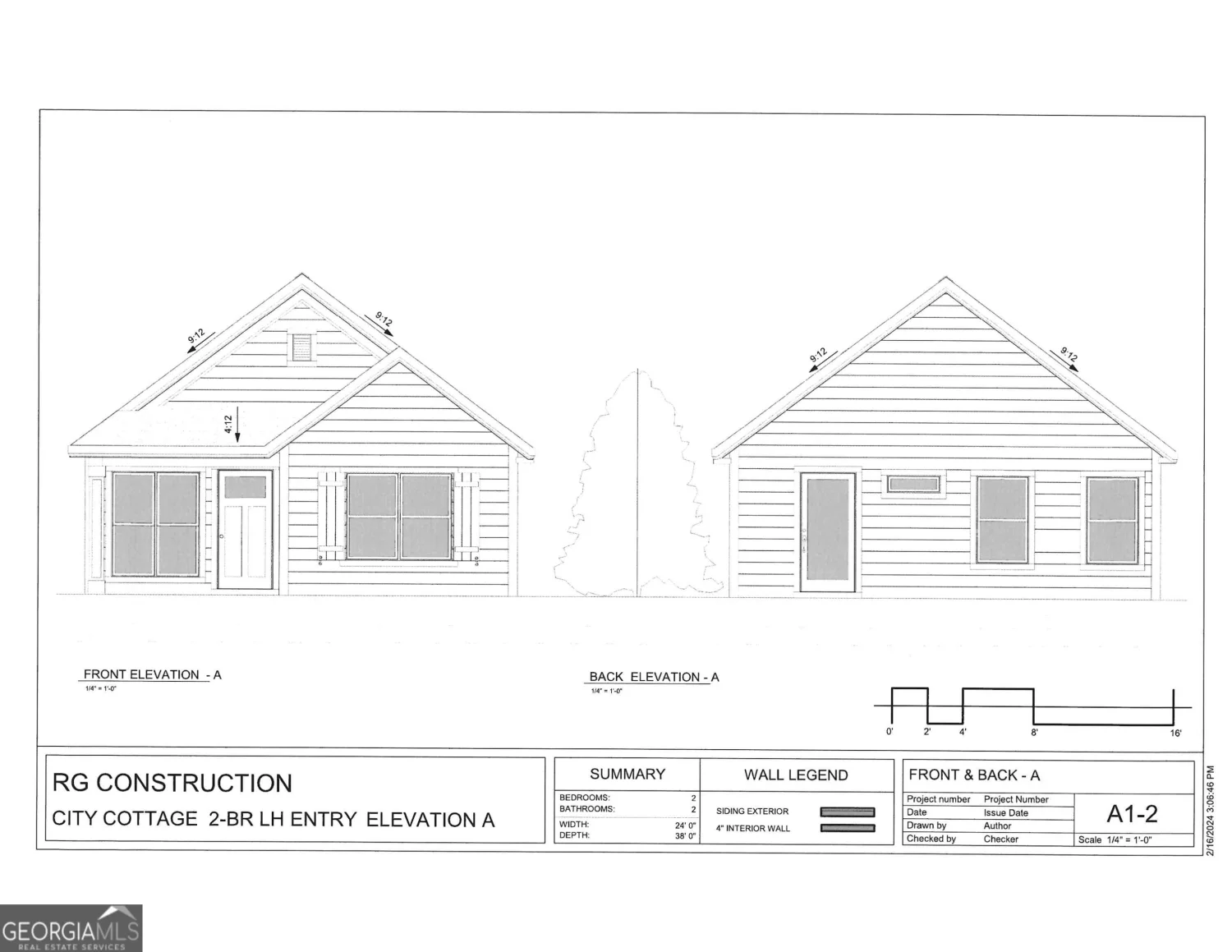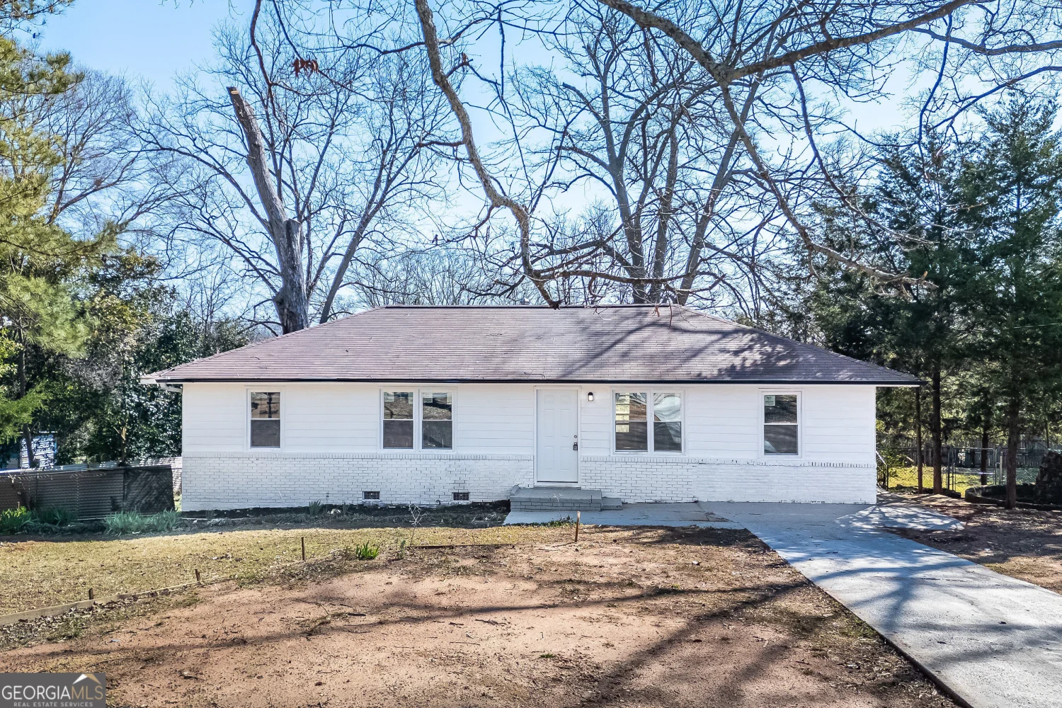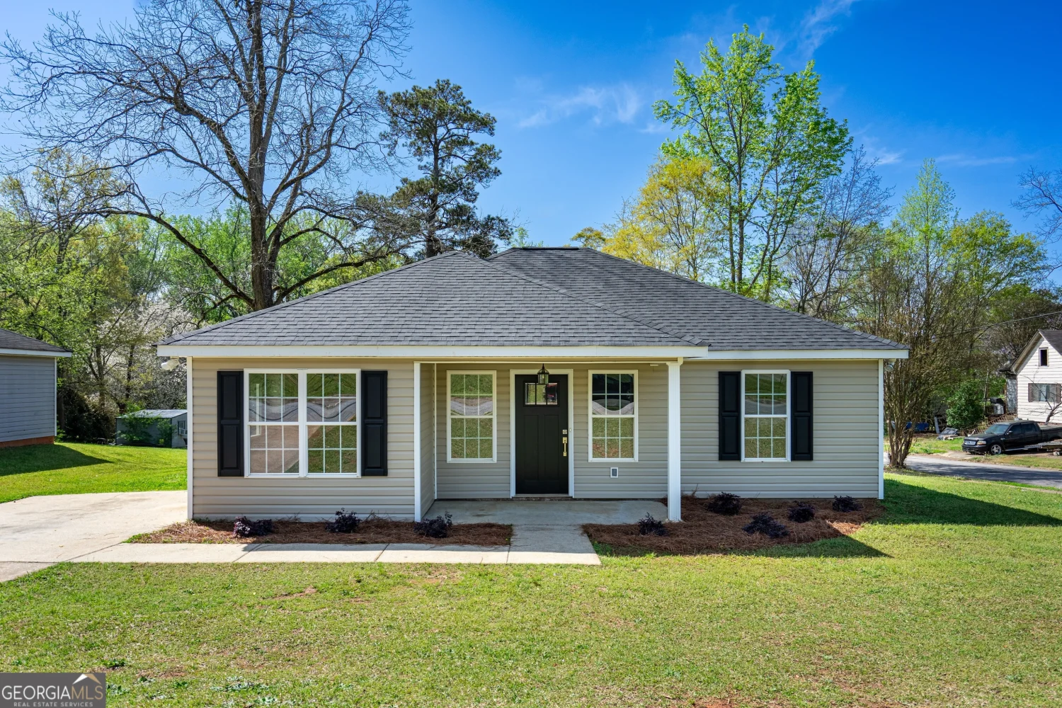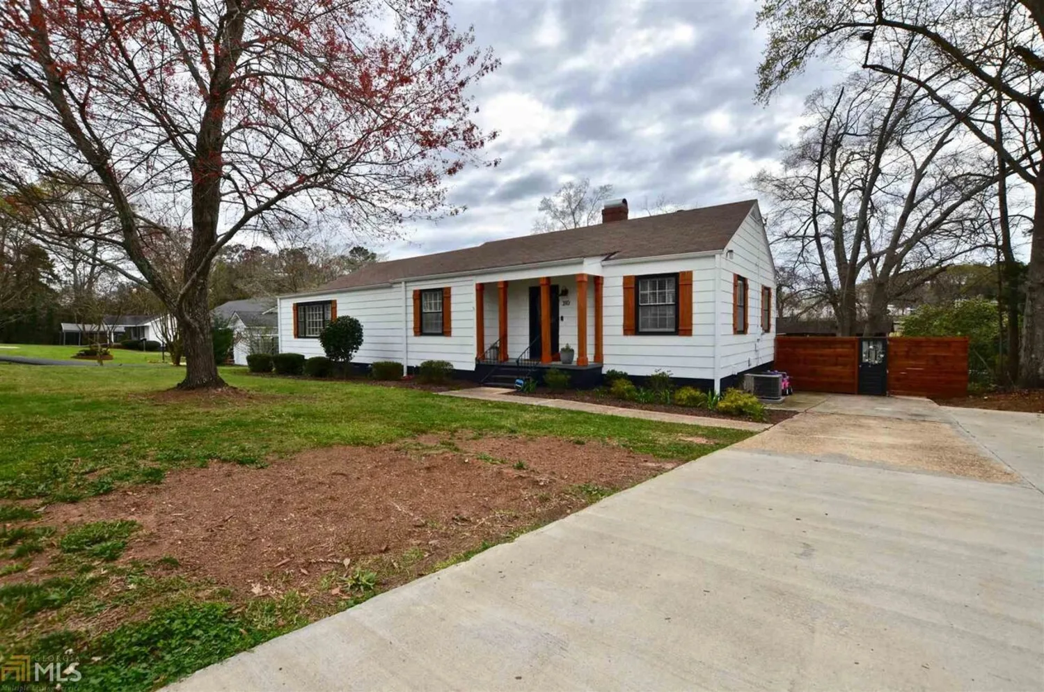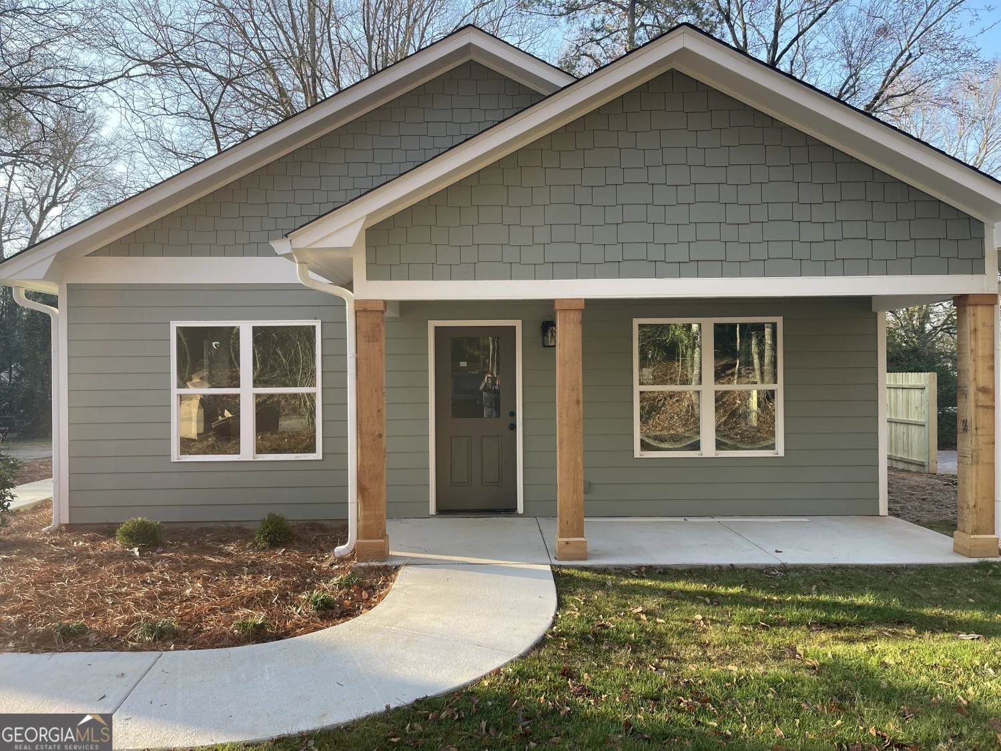203 preakness drive 58Lagrange, GA 30241
203 preakness drive 58Lagrange, GA 30241
Description
Adorable 3 bed- 2 bath home. Great room has gas logs. Split floorplan, master suite on left , family bedrooms and bath on right. Large eating area with French door leads to covered patio and extra large fenced yard, Two car attached garage with heat pump located in garage attic. Rented until June 1 - can close anytime
Property Details for 203 Preakness Drive 58
- Subdivision ComplexBaldwin Park
- Architectural StyleBrick Front, A-Frame
- Num Of Parking Spaces2
- Property AttachedNo
LISTING UPDATED:
- StatusClosed
- MLS #8958084
- Days on Site3
- Taxes$2,012.62 / year
- MLS TypeResidential
- Year Built2005
- CountryTroup
LISTING UPDATED:
- StatusClosed
- MLS #8958084
- Days on Site3
- Taxes$2,012.62 / year
- MLS TypeResidential
- Year Built2005
- CountryTroup
Building Information for 203 Preakness Drive 58
- StoriesOne
- Year Built2005
- Lot Size0.0000 Acres
Payment Calculator
Term
Interest
Home Price
Down Payment
The Payment Calculator is for illustrative purposes only. Read More
Property Information for 203 Preakness Drive 58
Summary
Location and General Information
- Community Features: Street Lights
- Directions: From I -85 (S) take exit 18 turn right onto Lafayette Pkwy, turn left onto S Davis Rd turn left unto Upper Bigg Springs rd. turn right unto Hood Rd turn right onto Lexington Park Drive turn right onto Preakness home is on Left
- Coordinates: 33.016011,-84.98266
School Information
- Elementary School: Long Cane
- Middle School: Long Cane
- High School: Troup County
Taxes and HOA Information
- Parcel Number: 0380 000269
- Tax Year: 2020
- Association Fee Includes: Pest Control
Virtual Tour
Parking
- Open Parking: No
Interior and Exterior Features
Interior Features
- Cooling: Gas, Central Air, Attic Fan
- Heating: Natural Gas, Heat Pump
- Appliances: Oven/Range (Combo)
- Basement: None
- Fireplace Features: Family Room, Gas Starter
- Levels/Stories: One
- Foundation: Slab
- Main Bedrooms: 3
- Bathrooms Total Integer: 2
- Main Full Baths: 2
- Bathrooms Total Decimal: 2
Exterior Features
- Construction Materials: Aluminum Siding, Vinyl Siding
- Laundry Features: In Hall, Laundry Closet
- Pool Private: No
Property
Utilities
- Water Source: Public
Property and Assessments
- Home Warranty: Yes
- Property Condition: Resale
Green Features
Lot Information
- Above Grade Finished Area: 1297
- Lot Features: Corner Lot
Multi Family
- # Of Units In Community: 58
- Number of Units To Be Built: Square Feet
Rental
Rent Information
- Land Lease: Yes
Public Records for 203 Preakness Drive 58
Tax Record
- 2020$2,012.62 ($167.72 / month)
Home Facts
- Beds3
- Baths2
- Total Finished SqFt1,297 SqFt
- Above Grade Finished1,297 SqFt
- StoriesOne
- Lot Size0.0000 Acres
- StyleSingle Family Residence
- Year Built2005
- APN0380 000269
- CountyTroup
- Fireplaces1


