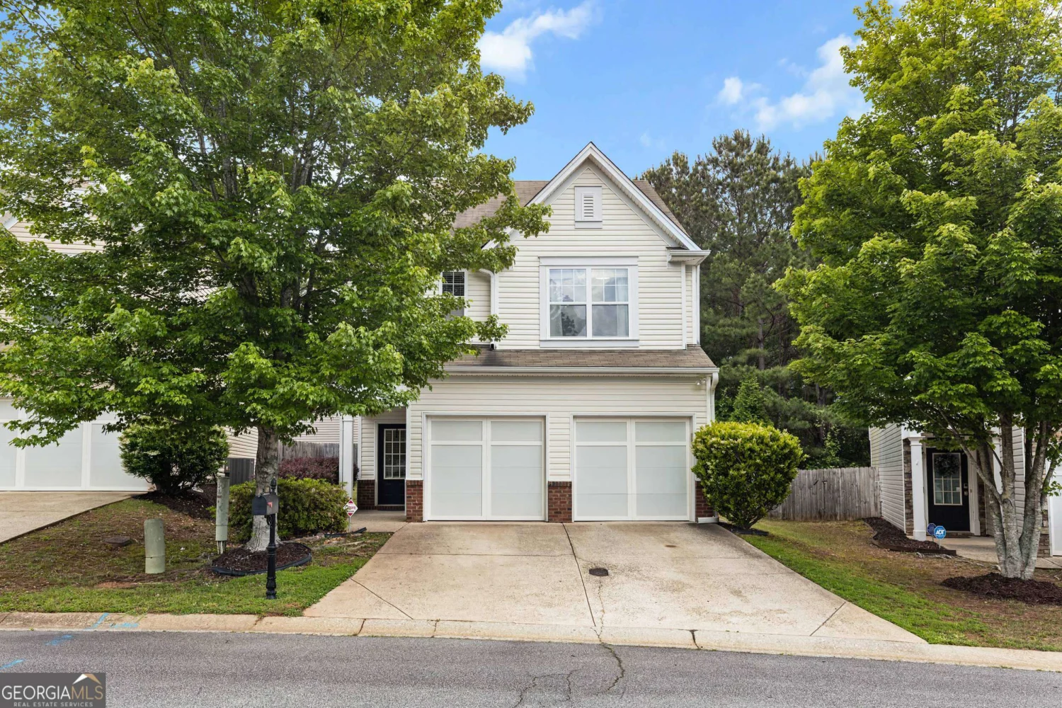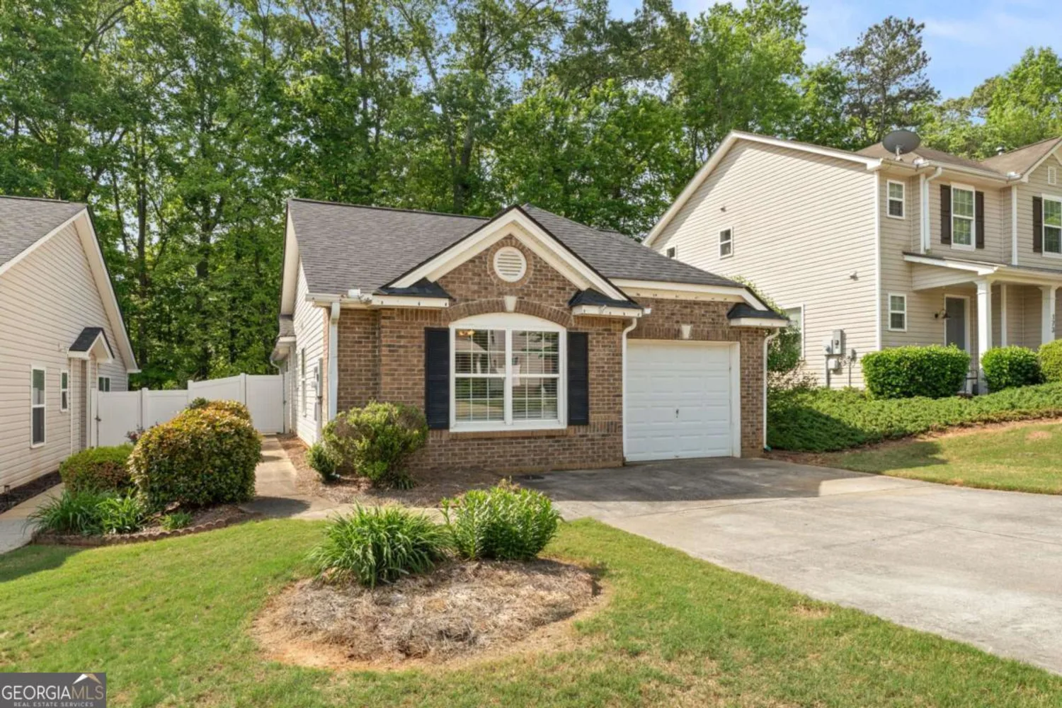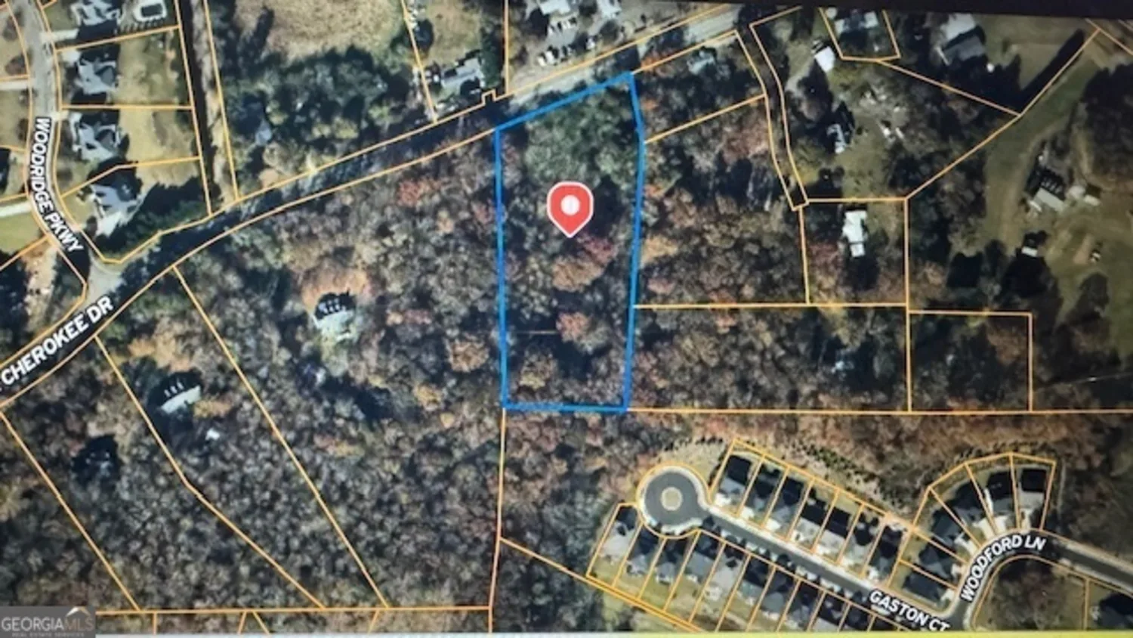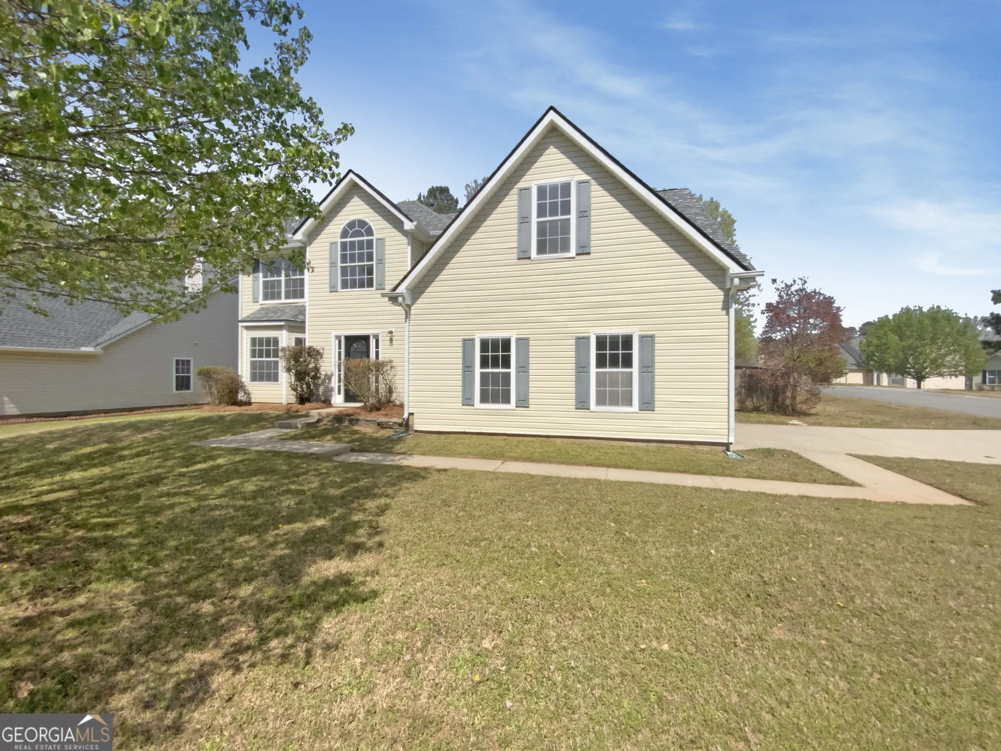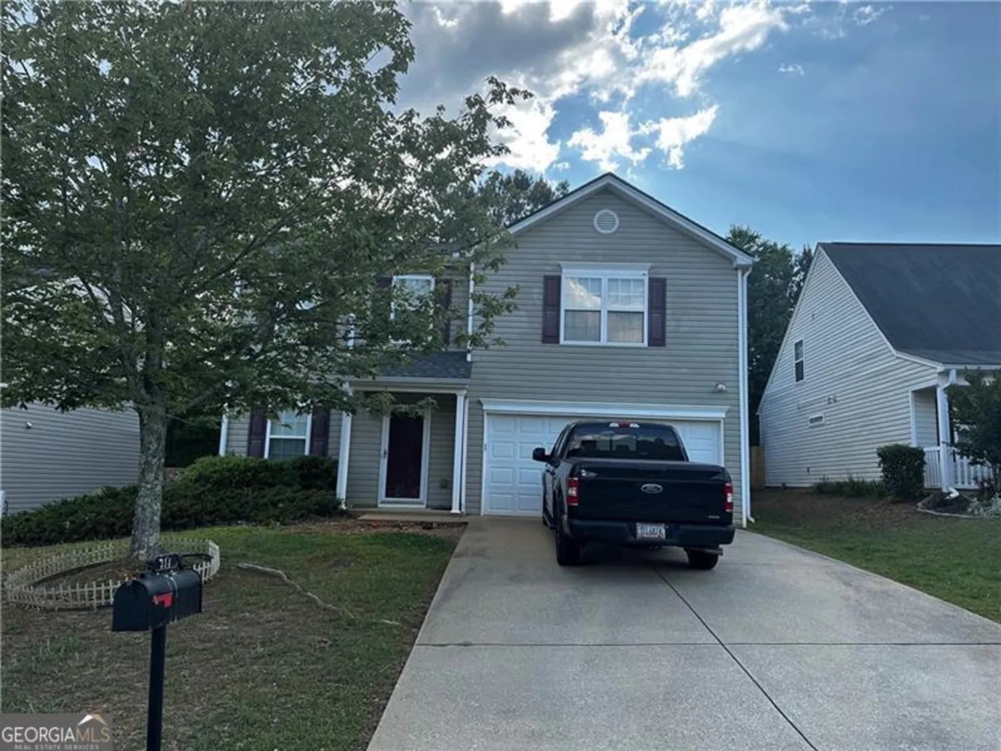744 midway crossingCanton, GA 30114
744 midway crossingCanton, GA 30114
Description
Spacious like new home in family friendly Towne Mill. The kitchen, with granite countertops and stainless appliances, overlooks the family room and fireplace, for an open concept, with neutral colors throughout. New LVP flooring in the kitchen, dinning room and foyer. 1st floor also has a bedroom with a full bath. Upstairs features a large loft area that is perfect for an office or game room. The master suite features a trey ceiling and an expansive bathroom with a beautiful tile/glass shower and separate soaking tub. The walk in closet will not disappoint. Large laundry room with storage. located minutes from shopping/ restaurants this swim/ tennis community offers beautiful views and amenities. There's no need to wait for new construction when you can move in now.
Property Details for 744 Midway Crossing
- Subdivision ComplexTowne Mill
- Architectural StyleBrick Front, Traditional
- Num Of Parking Spaces2
- Parking FeaturesAttached, Garage Door Opener, Garage, Kitchen Level
- Property AttachedNo
LISTING UPDATED:
- StatusClosed
- MLS #8964153
- Days on Site3
- Taxes$3,430.92 / year
- HOA Fees$770 / month
- MLS TypeResidential
- Year Built2018
- Lot Size0.43 Acres
- CountryCherokee
LISTING UPDATED:
- StatusClosed
- MLS #8964153
- Days on Site3
- Taxes$3,430.92 / year
- HOA Fees$770 / month
- MLS TypeResidential
- Year Built2018
- Lot Size0.43 Acres
- CountryCherokee
Building Information for 744 Midway Crossing
- StoriesTwo
- Year Built2018
- Lot Size0.4300 Acres
Payment Calculator
Term
Interest
Home Price
Down Payment
The Payment Calculator is for illustrative purposes only. Read More
Property Information for 744 Midway Crossing
Summary
Location and General Information
- Community Features: Lake, Park, Playground, Pool, Street Lights, Tennis Court(s)
- Directions: I-575 to Exit 20 GA-5/Riverstone Pkwy/Canton. RT on Ball Ground Hwy/Canton Hwy. LT on Fate Conn Rd. LEFT on Heard Road. RT to continue back on Fate Conn Road. RIGHT on Towne Mill Ave, Follow to traffic circle 3rd exit on circle is Midway Xing, house on RT.
- View: Mountain(s)
- Coordinates: 34.304123,-84.467481
School Information
- Elementary School: Hasty
- Middle School: Teasley
- High School: Cherokee
Taxes and HOA Information
- Parcel Number: 14N20A 238
- Tax Year: 2019
- Association Fee Includes: Maintenance Grounds, Management Fee, Swimming, Tennis
Virtual Tour
Parking
- Open Parking: No
Interior and Exterior Features
Interior Features
- Cooling: Electric, Ceiling Fan(s), Central Air, Zoned, Dual
- Heating: Natural Gas, Central, Zoned, Dual
- Appliances: Gas Water Heater, Dishwasher, Disposal, Microwave, Oven/Range (Combo), Stainless Steel Appliance(s)
- Basement: None
- Fireplace Features: Family Room, Factory Built, Gas Log
- Flooring: Carpet, Laminate
- Interior Features: Tray Ceiling(s), High Ceilings, Double Vanity, Entrance Foyer, Soaking Tub, Separate Shower, Tile Bath, Walk-In Closet(s), Split Bedroom Plan
- Levels/Stories: Two
- Window Features: Double Pane Windows
- Kitchen Features: Breakfast Area, Kitchen Island, Pantry
- Foundation: Slab
- Main Bedrooms: 1
- Bathrooms Total Integer: 3
- Main Full Baths: 1
- Bathrooms Total Decimal: 3
Exterior Features
- Construction Materials: Concrete
- Patio And Porch Features: Deck, Patio, Porch
- Roof Type: Composition
- Laundry Features: Upper Level
- Pool Private: No
Property
Utilities
- Utilities: Underground Utilities, Cable Available, Sewer Connected
- Water Source: Public
Property and Assessments
- Home Warranty: Yes
- Property Condition: Resale
Green Features
- Green Energy Efficient: Insulation, Thermostat
Lot Information
- Above Grade Finished Area: 3016
- Lot Features: Level, Open Lot
Multi Family
- Number of Units To Be Built: Square Feet
Rental
Rent Information
- Land Lease: Yes
Public Records for 744 Midway Crossing
Tax Record
- 2019$3,430.92 ($285.91 / month)
Home Facts
- Beds4
- Baths3
- Total Finished SqFt3,016 SqFt
- Above Grade Finished3,016 SqFt
- StoriesTwo
- Lot Size0.4300 Acres
- StyleSingle Family Residence
- Year Built2018
- APN14N20A 238
- CountyCherokee
- Fireplaces1


