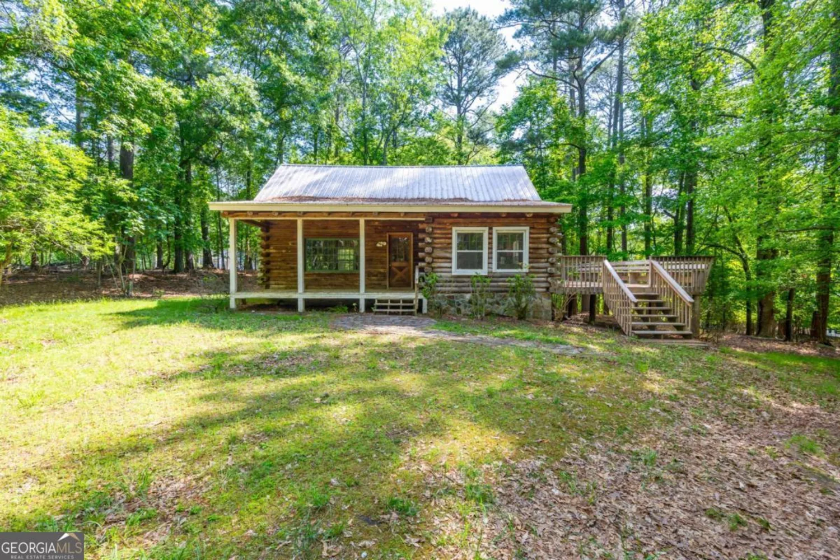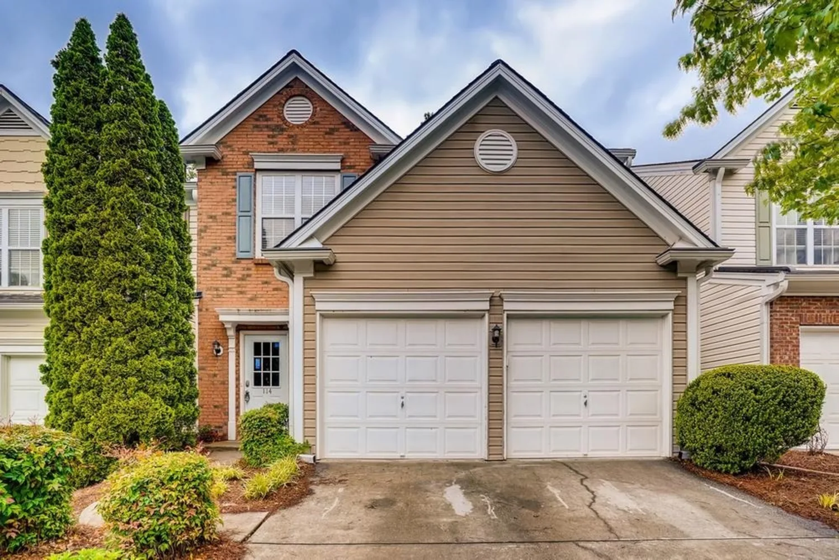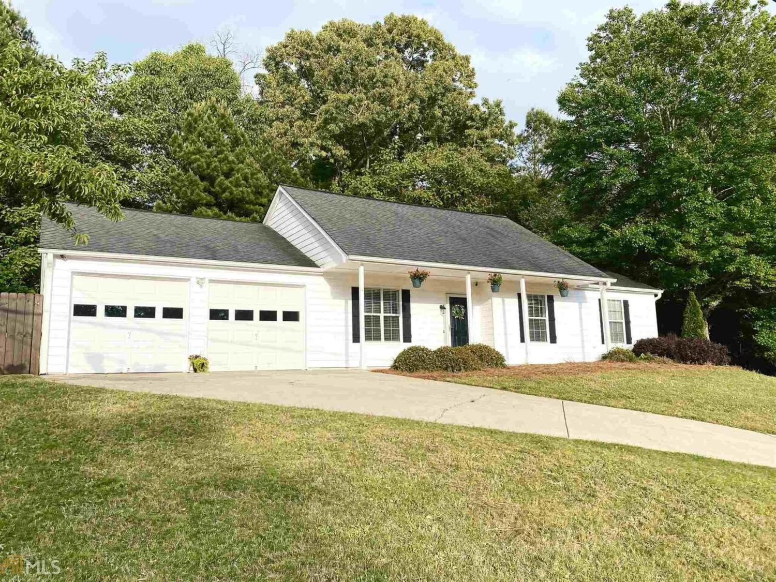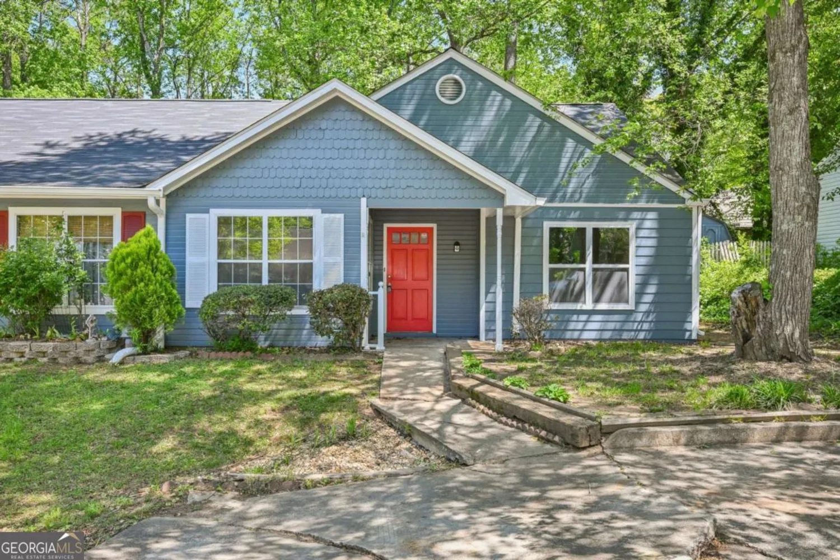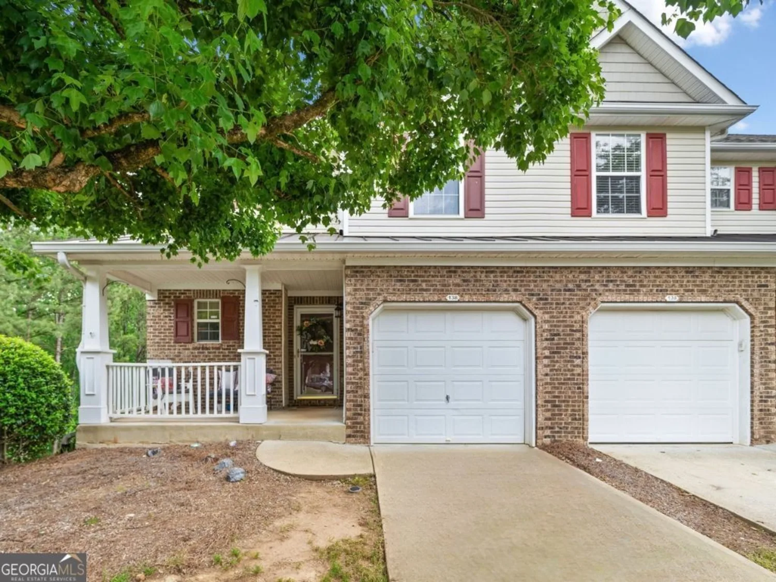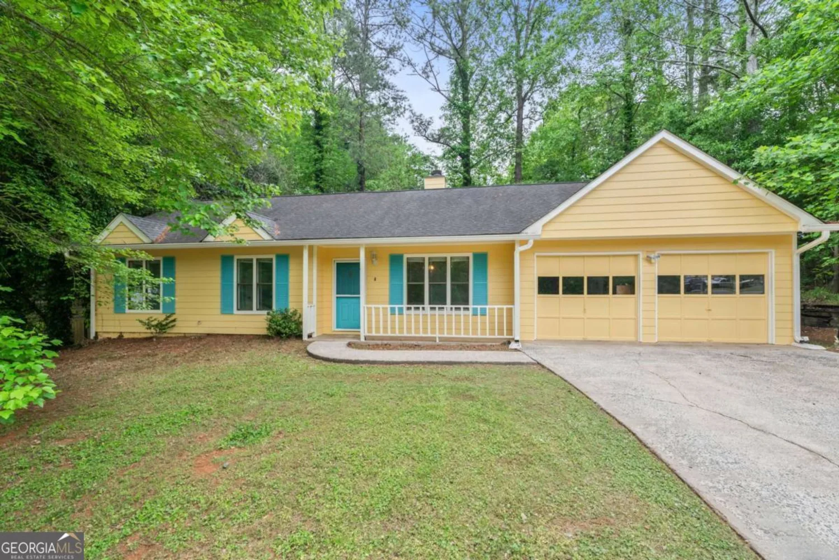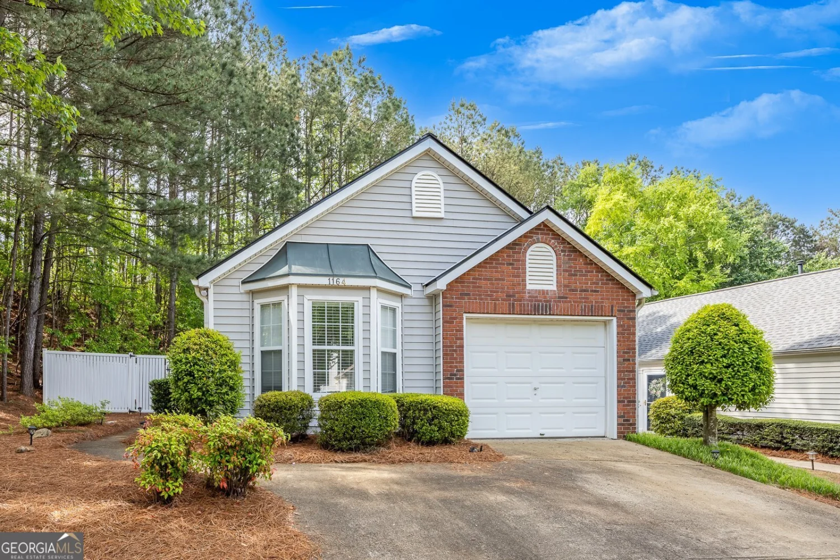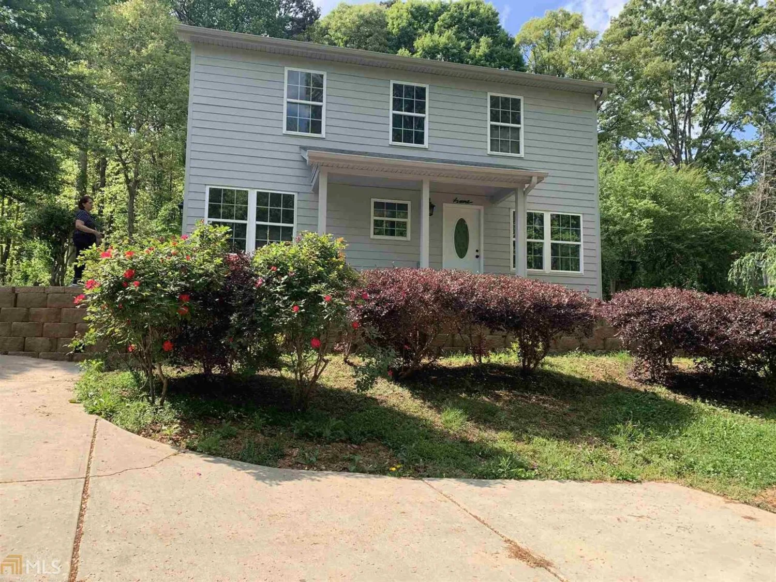411 walnut driveWoodstock, GA 30189
411 walnut driveWoodstock, GA 30189
Description
Come enjoy the inviting front porch on this 3 bedroom, 2 bathroom home in Woodstock. Step inside where you are greeted by beautiful hardwood floors, the warmth of the elegant fireplace, and the soft filtered light throughout the home. In the kitchen, enjoy a gas stove and ample cabinet space. The primary bedroom features a generously sized walk-in closet and an en suite bathroom. You will love the deck and the sprawling lawn in the fully-fenced backyard. Just minutes from Lake Allatoona, parks, and shopping.
Property Details for 411 Walnut Drive
- Subdivision ComplexMagnolia Walk Ph 02
- Architectural StyleTraditional
- Parking FeaturesAttached, Garage
- Property AttachedNo
LISTING UPDATED:
- StatusClosed
- MLS #8966317
- Days on Site37
- Taxes$1,971 / year
- MLS TypeResidential
- Year Built1990
- Lot Size0.75 Acres
- CountryCherokee
LISTING UPDATED:
- StatusClosed
- MLS #8966317
- Days on Site37
- Taxes$1,971 / year
- MLS TypeResidential
- Year Built1990
- Lot Size0.75 Acres
- CountryCherokee
Building Information for 411 Walnut Drive
- StoriesTwo
- Year Built1990
- Lot Size0.7500 Acres
Payment Calculator
Term
Interest
Home Price
Down Payment
The Payment Calculator is for illustrative purposes only. Read More
Property Information for 411 Walnut Drive
Summary
Location and General Information
- Community Features: None
- Directions: Please use GPS.
- Coordinates: 34.142926,-84.593801
School Information
- Elementary School: Boston
- Middle School: Booth
- High School: Etowah
Taxes and HOA Information
- Parcel Number: 21N09D 118
- Tax Year: 2020
- Association Fee Includes: None
- Tax Lot: 85
Virtual Tour
Parking
- Open Parking: No
Interior and Exterior Features
Interior Features
- Cooling: Electric, Ceiling Fan(s), Central Air
- Heating: Natural Gas, Central
- Appliances: Dishwasher, Disposal
- Basement: Partial
- Fireplace Features: Living Room
- Interior Features: Walk-In Closet(s)
- Levels/Stories: Two
- Main Bedrooms: 1
- Bathrooms Total Integer: 2
- Main Full Baths: 1
- Bathrooms Total Decimal: 2
Exterior Features
- Construction Materials: Wood Siding
- Fencing: Fenced
- Patio And Porch Features: Deck, Patio
- Roof Type: Composition
- Laundry Features: In Garage
- Pool Private: No
Property
Utilities
- Utilities: Sewer Connected
- Water Source: Public
Property and Assessments
- Home Warranty: Yes
- Property Condition: Resale
Green Features
Lot Information
- Above Grade Finished Area: 1132
- Lot Features: Sloped
Multi Family
- Number of Units To Be Built: Square Feet
Rental
Rent Information
- Land Lease: Yes
- Occupant Types: Vacant
Public Records for 411 Walnut Drive
Tax Record
- 2020$1,971.00 ($164.25 / month)
Home Facts
- Beds3
- Baths2
- Total Finished SqFt1,132 SqFt
- Above Grade Finished1,132 SqFt
- StoriesTwo
- Lot Size0.7500 Acres
- StyleSingle Family Residence
- Year Built1990
- APN21N09D 118
- CountyCherokee
- Fireplaces1


