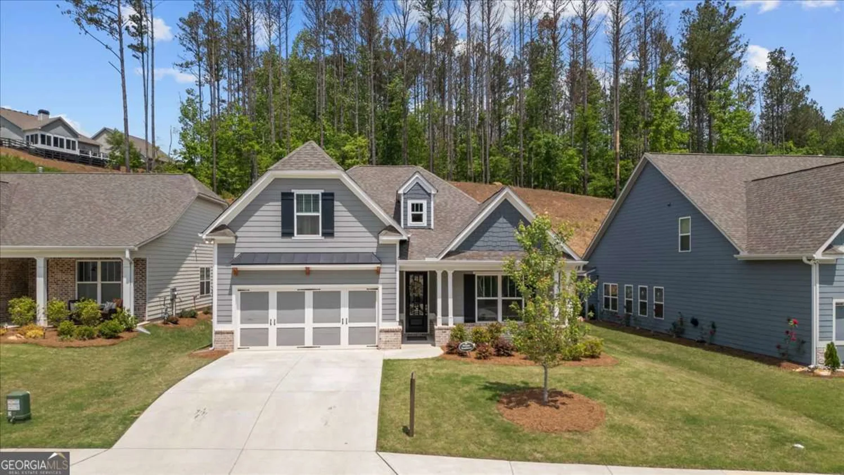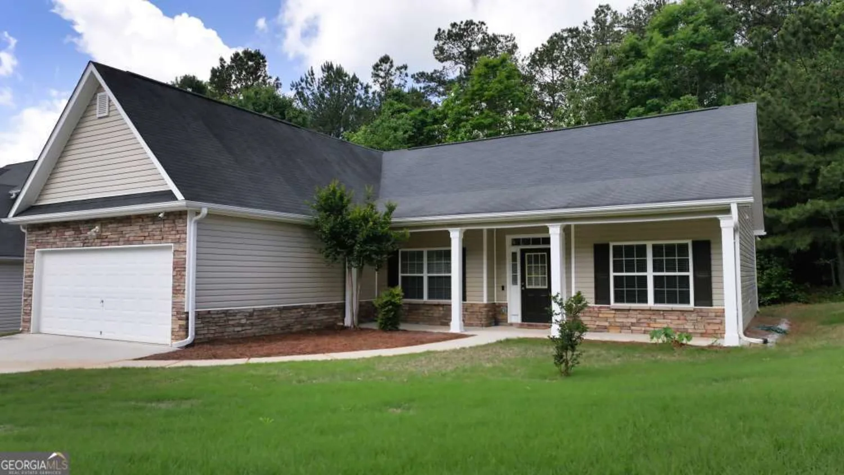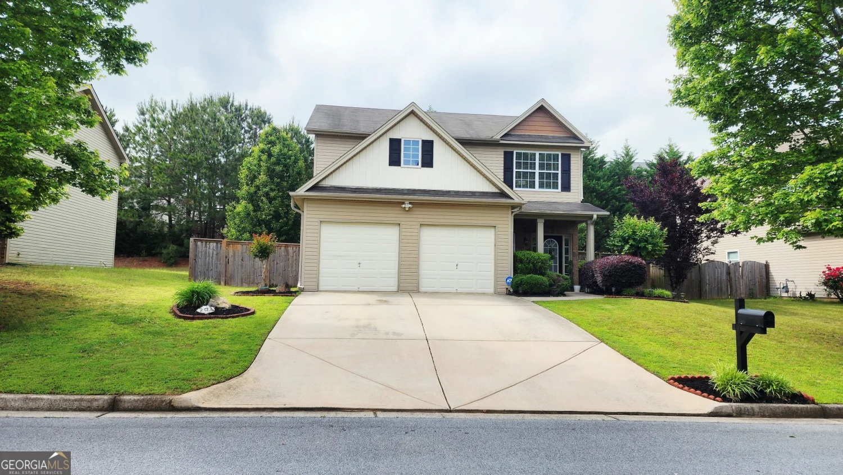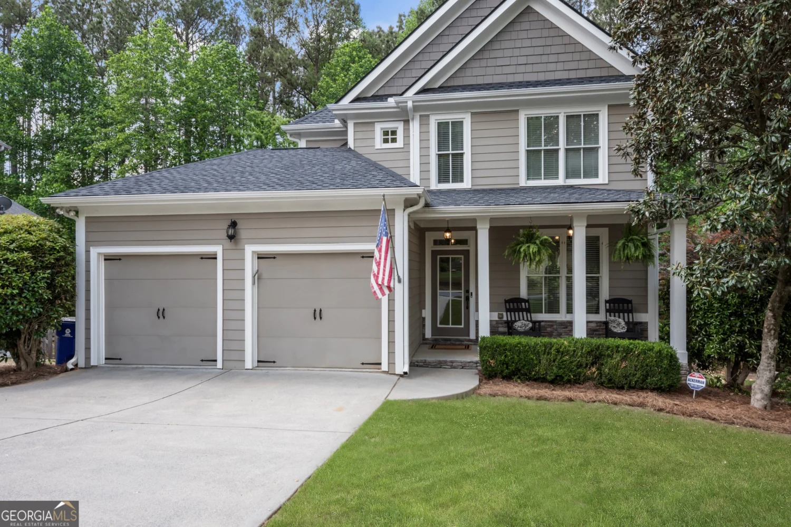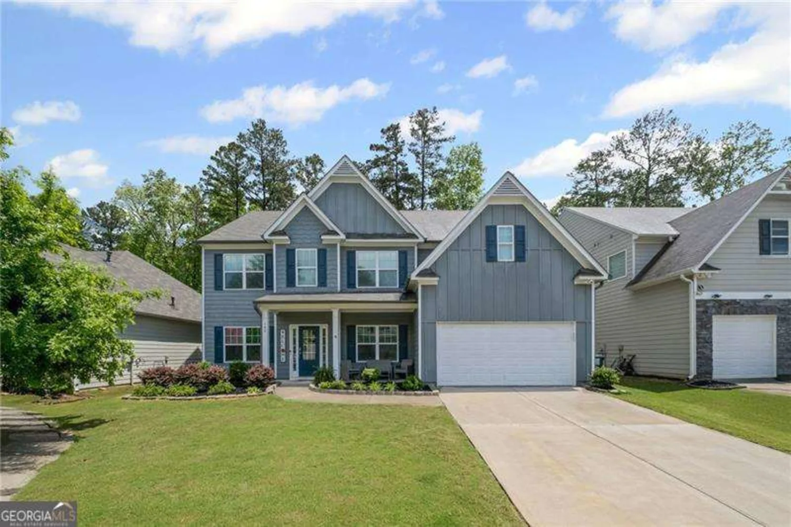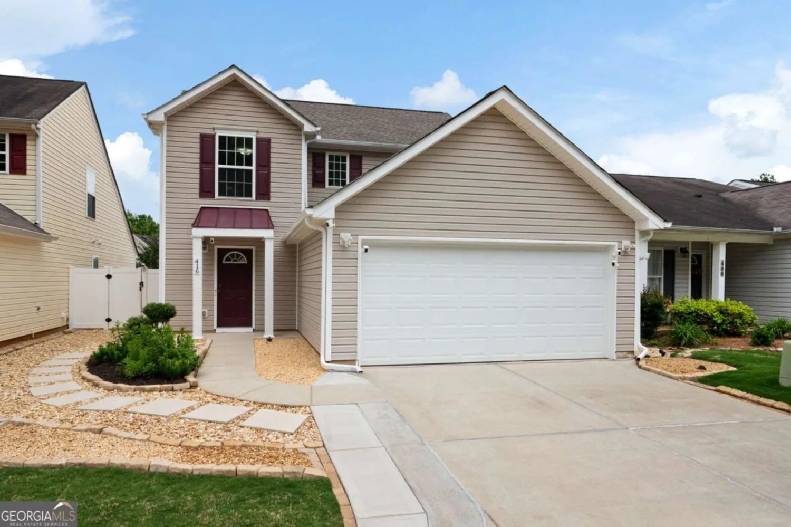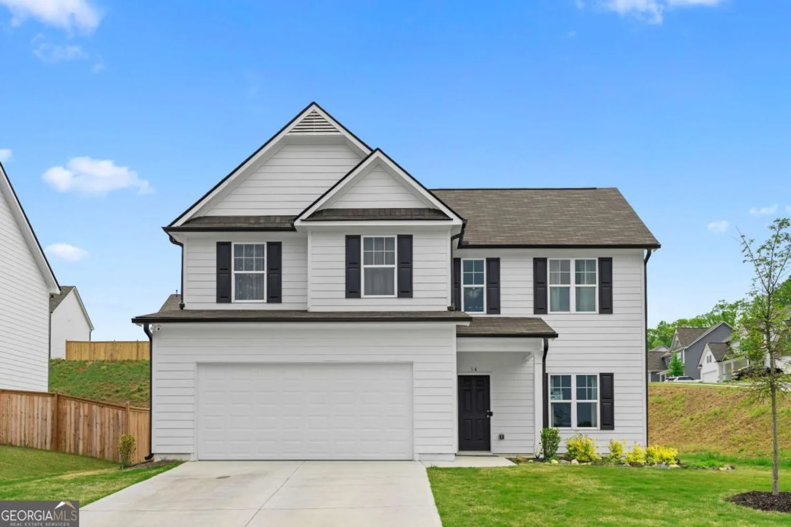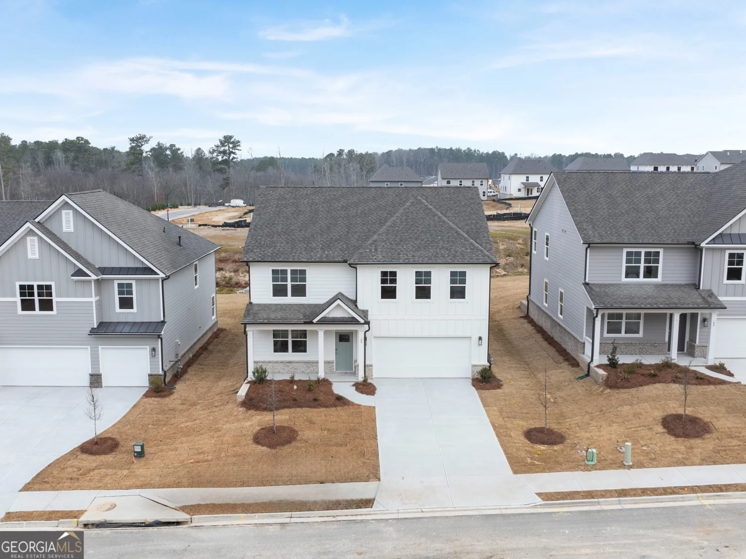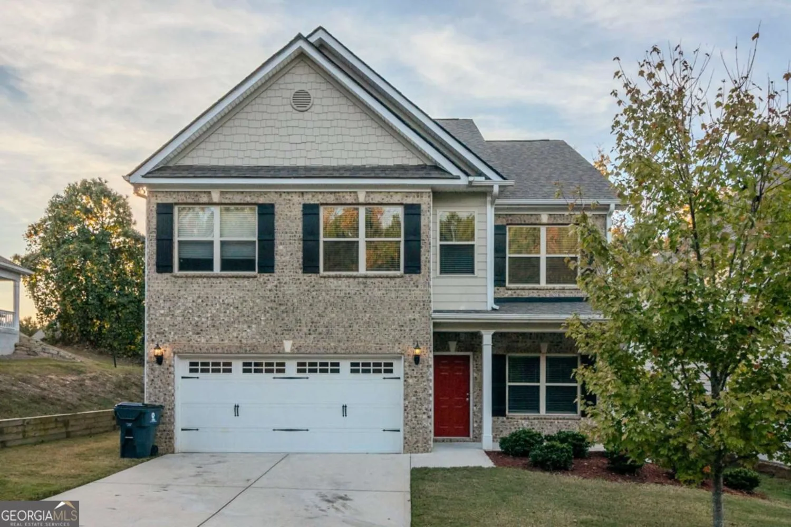62 begonia wayDallas, GA 30132
62 begonia wayDallas, GA 30132
Description
Prepare to be amazed by this 5 bedroom, 4 bathroom home at the end of the cul-de-sac in Seven Hills. The kitchen has everything you need with double ovens, a gas stove, and a large center island, as well as a hallway connecting you to the dining area. In the primary bedroom, enjoy a unique tray ceiling, a walk-in closet, and an en suite bathroom with double vanity sinks and a garden tub. The backyard provides an expansive deck and sprawling lawn. Located in a wonderful community that offers a pool, tennis courts, playground, and a clubhouse.
Property Details for 62 Begonia Way
- Subdivision ComplexSEVEN HILLS U N PHS 2
- Architectural StyleTraditional
- Parking FeaturesAttached, Garage, Kitchen Level
- Property AttachedNo
LISTING UPDATED:
- StatusClosed
- MLS #8972992
- Days on Site9
- Taxes$4,049 / year
- MLS TypeResidential
- Year Built2015
- Lot Size0.37 Acres
- CountryPaulding
LISTING UPDATED:
- StatusClosed
- MLS #8972992
- Days on Site9
- Taxes$4,049 / year
- MLS TypeResidential
- Year Built2015
- Lot Size0.37 Acres
- CountryPaulding
Building Information for 62 Begonia Way
- StoriesTwo
- Year Built2015
- Lot Size0.3700 Acres
Payment Calculator
Term
Interest
Home Price
Down Payment
The Payment Calculator is for illustrative purposes only. Read More
Property Information for 62 Begonia Way
Summary
Location and General Information
- Community Features: Clubhouse, Park, Playground, Pool, Sidewalks, Tennis Court(s)
- Directions: Please use GPS.
- Coordinates: 34.011086,-84.79172
School Information
- Elementary School: Floyd L Shelton
- Middle School: McClure
- High School: North Paulding
Taxes and HOA Information
- Parcel Number: 79757
- Tax Year: 2020
- Association Fee Includes: Maintenance Structure, Maintenance Grounds
- Tax Lot: N51
Virtual Tour
Parking
- Open Parking: No
Interior and Exterior Features
Interior Features
- Cooling: Electric, Ceiling Fan(s), Central Air, Zoned, Dual
- Heating: Natural Gas, Forced Air, Zoned, Dual
- Appliances: Dishwasher, Double Oven, Microwave, Refrigerator
- Basement: Daylight, Interior Entry, Exterior Entry, Full
- Fireplace Features: Family Room
- Flooring: Carpet
- Interior Features: Tray Ceiling(s), High Ceilings, Double Vanity, Entrance Foyer, Soaking Tub, Separate Shower, Walk-In Closet(s)
- Levels/Stories: Two
- Kitchen Features: Kitchen Island
- Main Bedrooms: 1
- Bathrooms Total Integer: 4
- Main Full Baths: 1
- Bathrooms Total Decimal: 4
Exterior Features
- Construction Materials: Concrete, Stone
- Fencing: Fenced
- Patio And Porch Features: Deck, Patio, Porch
- Roof Type: Composition
- Laundry Features: In Hall, Upper Level
- Pool Private: No
Property
Utilities
- Utilities: Sewer Connected
- Water Source: Public
Property and Assessments
- Home Warranty: Yes
- Property Condition: Resale
Green Features
Lot Information
- Above Grade Finished Area: 2399
- Lot Features: Cul-De-Sac, Sloped
Multi Family
- Number of Units To Be Built: Square Feet
Rental
Rent Information
- Land Lease: Yes
- Occupant Types: Vacant
Public Records for 62 Begonia Way
Tax Record
- 2020$4,049.00 ($337.42 / month)
Home Facts
- Beds5
- Baths4
- Total Finished SqFt2,399 SqFt
- Above Grade Finished2,399 SqFt
- StoriesTwo
- Lot Size0.3700 Acres
- StyleSingle Family Residence
- Year Built2015
- APN79757
- CountyPaulding
- Fireplaces1


