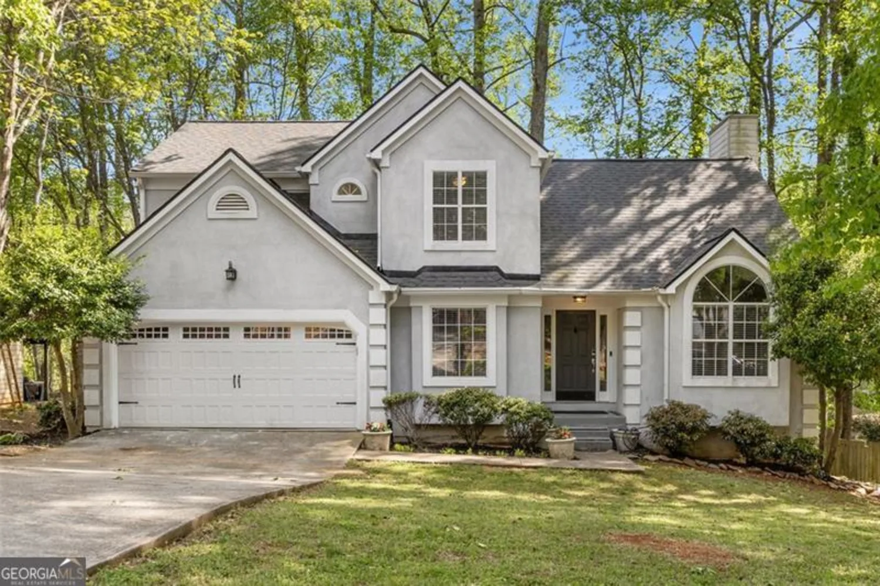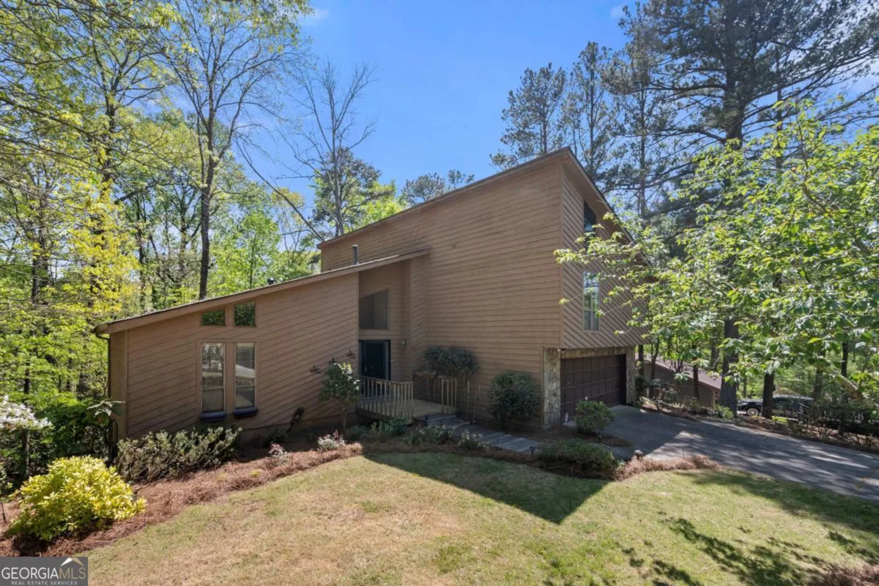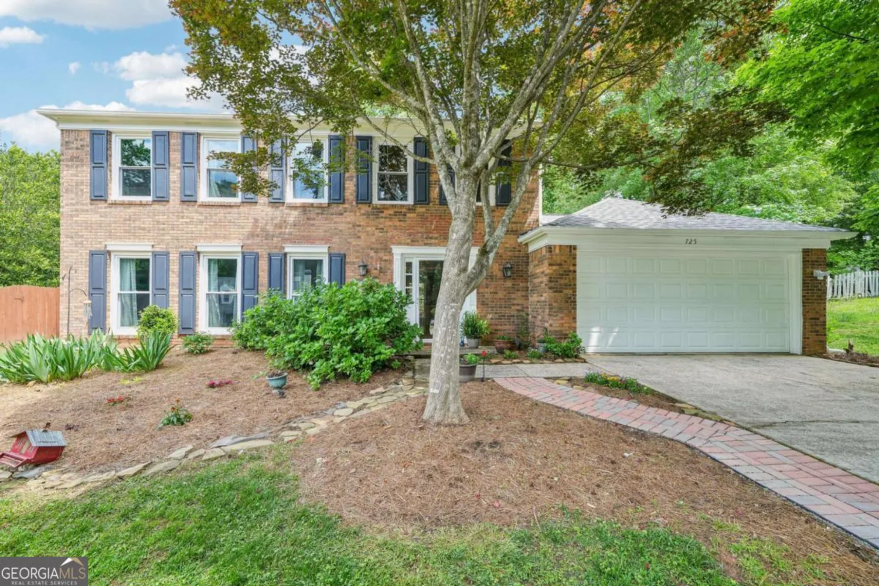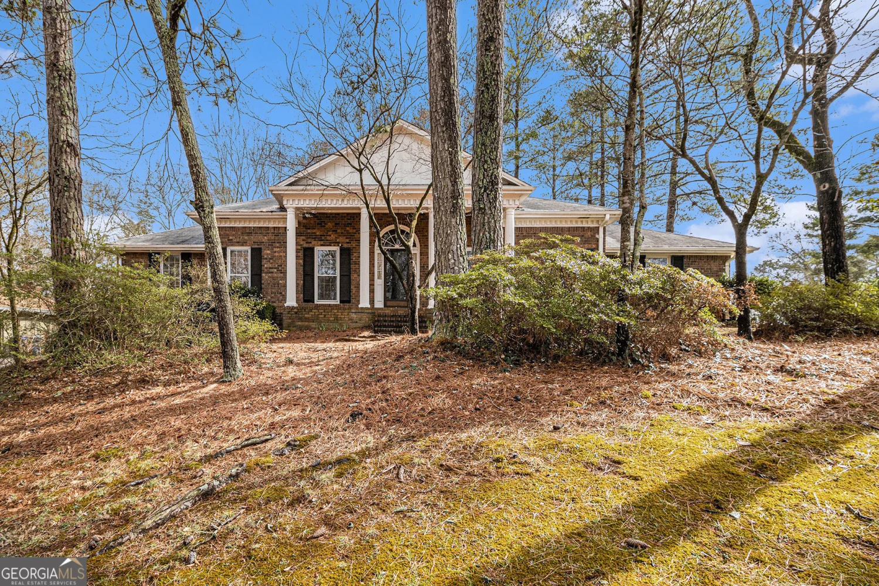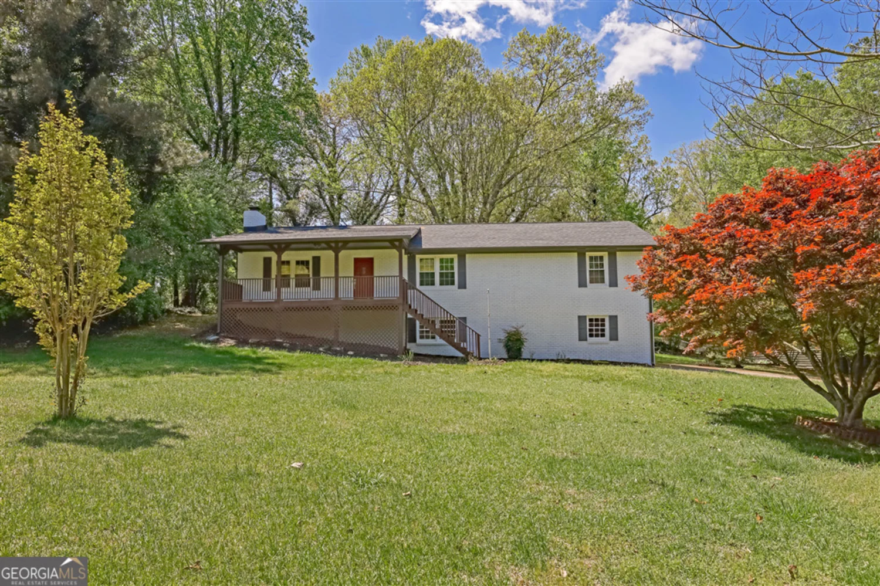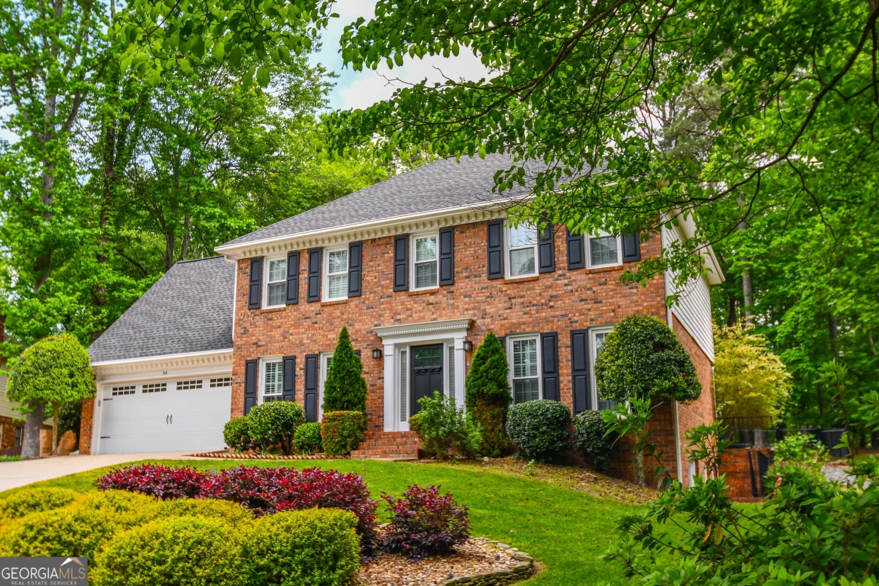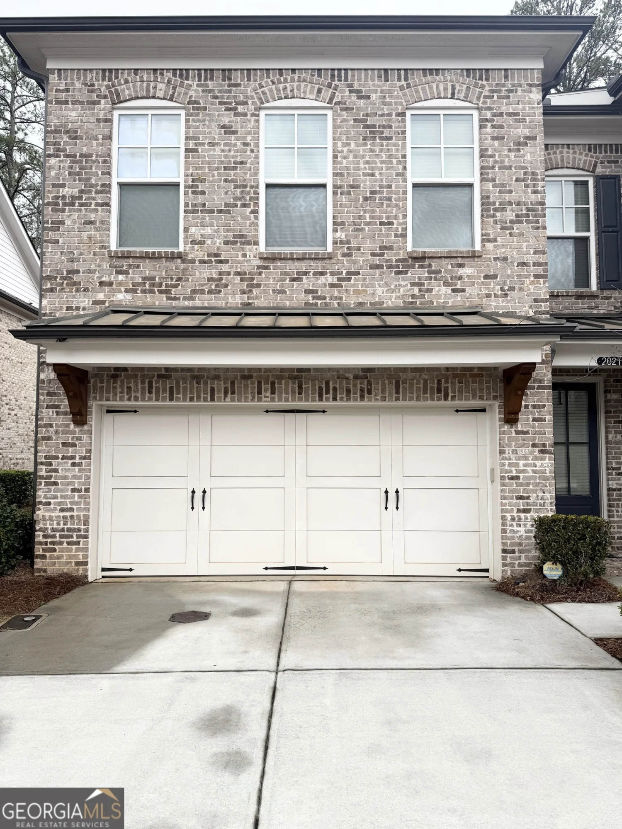6065 richwood circleRoswell, GA 30076
6065 richwood circleRoswell, GA 30076
Description
If you're searching for a home with a main floor primary bedroom and an open-concept layout then come and see this 4 bedroom and 3.5 bathroom home in Roswell! Make your way inside towards the living room where you will immediately fall in love with all of the space for your future furniture configurations; there is also a gorgeous fireplace and built-in cupboards. The kitchen showcases a large island and stainless steel appliances. The primary bedroom is dreamy with bright windows and an attached en suite bathroom with a custom walk-in shower!
Property Details for 6065 Richwood Circle
- Subdivision ComplexAlstead
- Architectural StyleTraditional
- ExteriorGarden
- Parking FeaturesAttached, Garage
- Property AttachedNo
LISTING UPDATED:
- StatusClosed
- MLS #8975492
- Days on Site7
- Taxes$5,670 / year
- MLS TypeResidential
- Year Built2016
- Lot Size0.04 Acres
- CountryFulton
LISTING UPDATED:
- StatusClosed
- MLS #8975492
- Days on Site7
- Taxes$5,670 / year
- MLS TypeResidential
- Year Built2016
- Lot Size0.04 Acres
- CountryFulton
Building Information for 6065 Richwood Circle
- StoriesTwo
- Year Built2016
- Lot Size0.0440 Acres
Payment Calculator
Term
Interest
Home Price
Down Payment
The Payment Calculator is for illustrative purposes only. Read More
Property Information for 6065 Richwood Circle
Summary
Location and General Information
- Community Features: Park, Pool, Sidewalks, Street Lights, Near Shopping
- Directions: Please use GPS.
- Coordinates: 34.00751899999999,-84.2983823
School Information
- Elementary School: Hillside
- Middle School: Haynes Bridge
- High School: Centennial
Taxes and HOA Information
- Parcel Number: 12 266007121835
- Tax Year: 2019
- Association Fee Includes: Trash, Maintenance Grounds, Swimming
- Tax Lot: 72
Virtual Tour
Parking
- Open Parking: No
Interior and Exterior Features
Interior Features
- Cooling: Electric, Central Air, Zoned, Dual
- Heating: Electric, Natural Gas, Central, Forced Air, Heat Pump, Zoned, Dual
- Appliances: Dishwasher, Double Oven, Microwave
- Basement: Bath/Stubbed, Daylight, Partial
- Fireplace Features: Living Room
- Interior Features: Double Vanity, Separate Shower, Walk-In Closet(s)
- Levels/Stories: Two
- Kitchen Features: Breakfast Bar, Kitchen Island
- Main Bedrooms: 1
- Total Half Baths: 1
- Bathrooms Total Integer: 4
- Main Full Baths: 1
- Bathrooms Total Decimal: 3
Exterior Features
- Construction Materials: Steel Siding
- Patio And Porch Features: Deck, Patio
- Roof Type: Composition
- Pool Private: No
Property
Utilities
- Utilities: Cable Available, Sewer Connected
- Water Source: Public
Property and Assessments
- Home Warranty: Yes
- Property Condition: Updated/Remodeled, Resale
Green Features
Lot Information
- Above Grade Finished Area: 2276
- Lot Features: Sloped
Multi Family
- Number of Units To Be Built: Square Feet
Rental
Rent Information
- Land Lease: Yes
- Occupant Types: Vacant
Public Records for 6065 Richwood Circle
Tax Record
- 2019$5,670.00 ($472.50 / month)
Home Facts
- Beds4
- Baths3
- Total Finished SqFt2,276 SqFt
- Above Grade Finished2,276 SqFt
- StoriesTwo
- Lot Size0.0440 Acres
- StyleSingle Family Residence
- Year Built2016
- APN12 266007121835
- CountyFulton
- Fireplaces1



