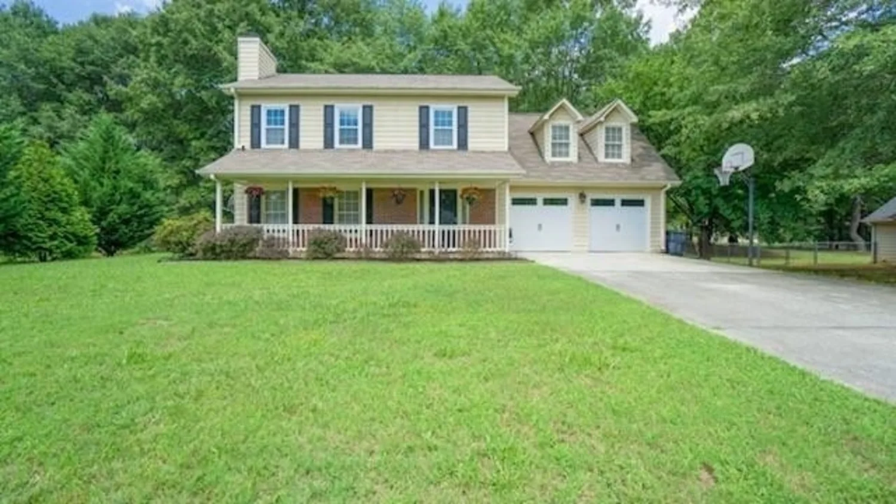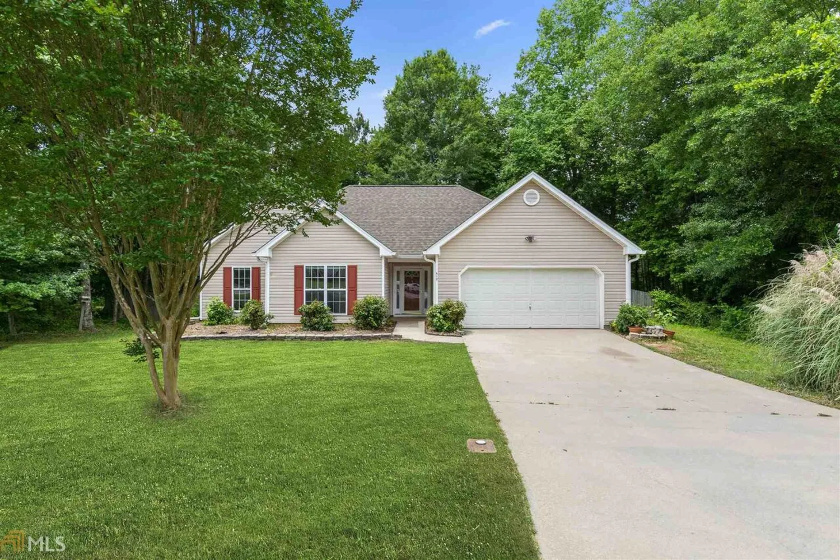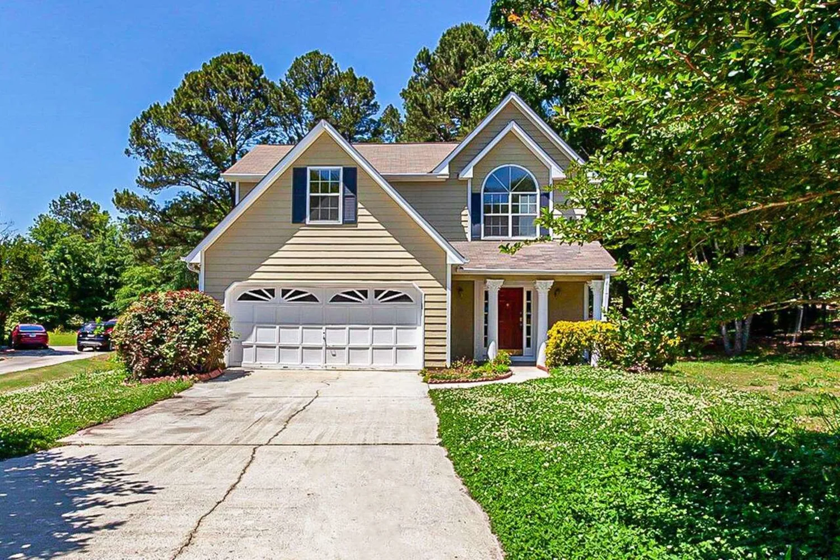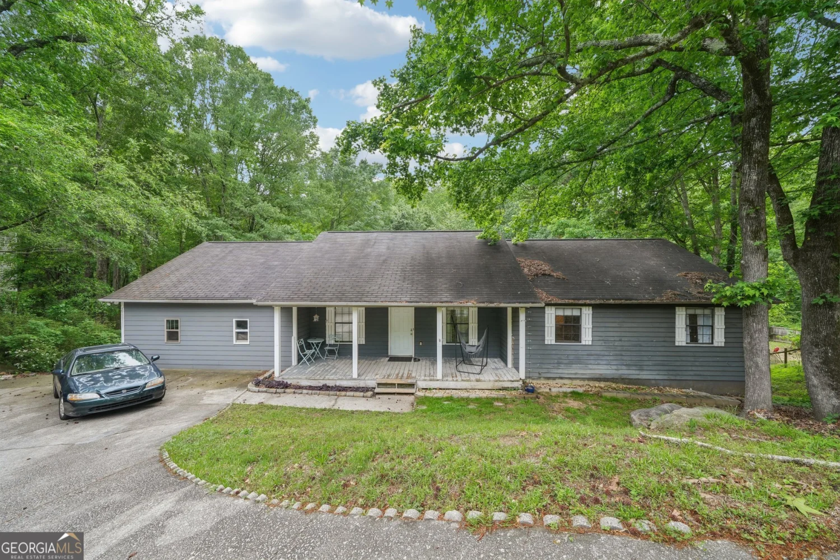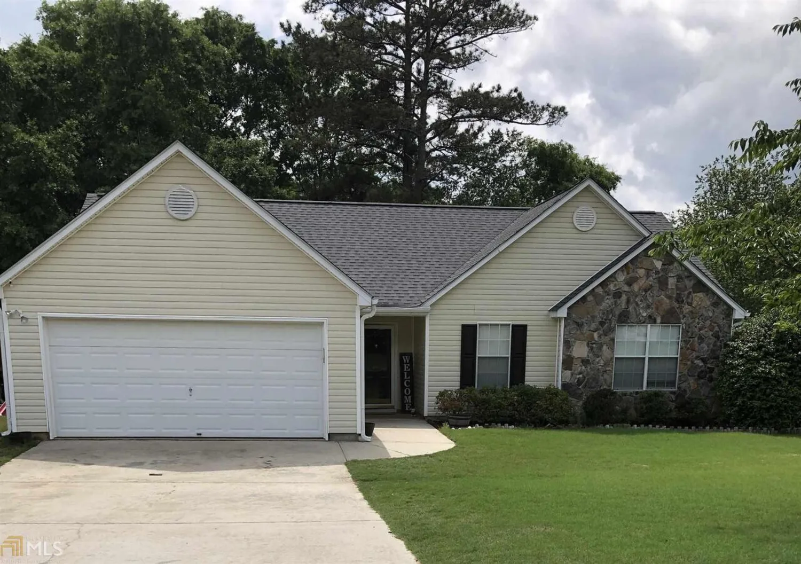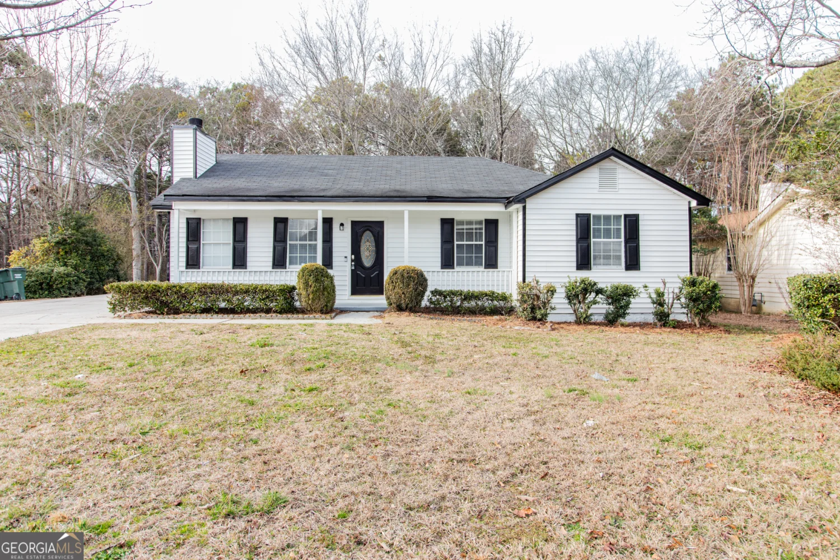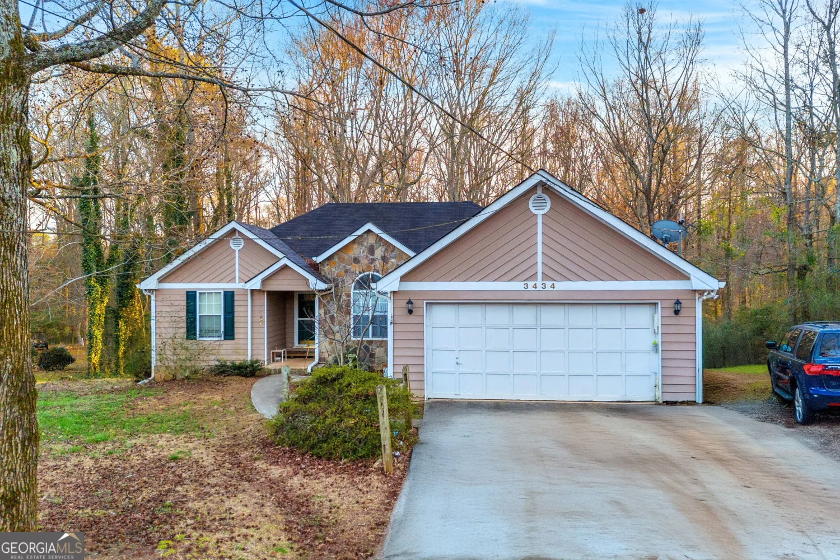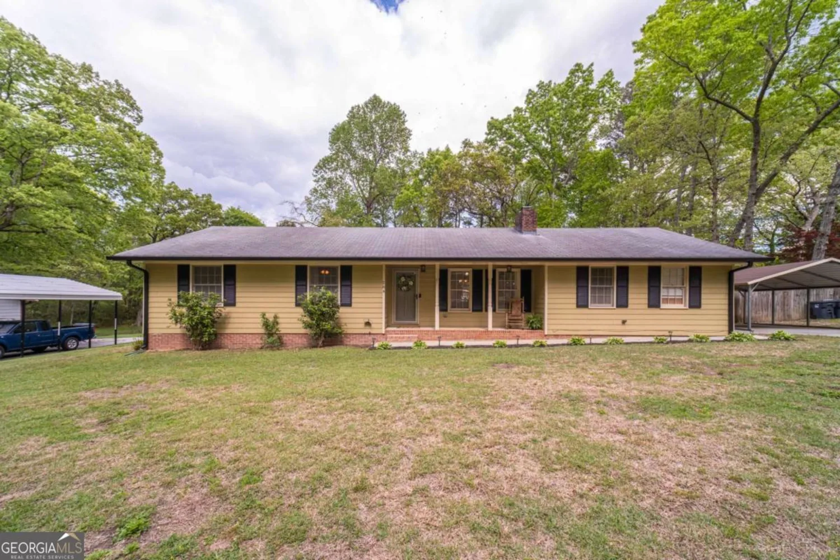301 shadowbrooke driveLoganville, GA 30052
301 shadowbrooke driveLoganville, GA 30052
Description
Beautiful 3 bedroom/2 bath STEEPLESS 1-STORY RANCH with GREAT CURB APPEAL superbly maintained. A gorgeous front yard and porch greets you into this cute ranch. after crossing the front door, inviting entrance foyer with coats closet leads you into the EXPANSIVE LIVING ROOM FLOODED WITH NATURAL LIGHT and adorned with (10+) high cathedral ceilings and a focal fireplace. An OPEN FLOOR PLAN gives you access and views to the formal DINING ROOM, OPEN KITCHEN AND BREAKFAST AREA. This area of the house is completed with an entrance to a spacious two-car garage, laundry room and access to the back cover porch. From the living room a hallway transitions you into a VERY SPACIOUS OWNER'S BEDROOM WITH A LARGE WALKING CLOSET, BRIGHT OWNER'S BATHROOM with double vanity, separate shower, and soaking tub. Two secondary bedrooms with closets, a hall bathroom. This amazing home is completed with a nice, large, flat backyard that faces the woods. Excellent Gwinnett county schools. This home is located close to Hwy 78 (Atlanta Hwy) and SR 20 and close to restaurants and shopping.
Property Details for 301 Shadowbrooke Drive
- Subdivision ComplexShadowbrooke
- Architectural StyleRanch
- Num Of Parking Spaces2
- Parking FeaturesGarage
- Property AttachedNo
LISTING UPDATED:
- StatusClosed
- MLS #8977348
- Days on Site4
- Taxes$888 / year
- HOA Fees$150 / month
- MLS TypeResidential
- Year Built2003
- Lot Size0.16 Acres
- CountryGwinnett
LISTING UPDATED:
- StatusClosed
- MLS #8977348
- Days on Site4
- Taxes$888 / year
- HOA Fees$150 / month
- MLS TypeResidential
- Year Built2003
- Lot Size0.16 Acres
- CountryGwinnett
Building Information for 301 Shadowbrooke Drive
- StoriesOne
- Year Built2003
- Lot Size0.1600 Acres
Payment Calculator
Term
Interest
Home Price
Down Payment
The Payment Calculator is for illustrative purposes only. Read More
Property Information for 301 Shadowbrooke Drive
Summary
Location and General Information
- Community Features: Park, Sidewalks, Street Lights, Walk To Schools, Near Shopping
- Directions: Hwy 78 East left on Hoke O'Kelly, at the stop sign make a right on to Oak Grove rd. then left into Shadowbrooke Subdivision. Home is on the main road, on the left.
- View: Seasonal View
- Coordinates: 33.856164,-83.91805
School Information
- Elementary School: Trip
- Middle School: Bay Creek
- High School: Grayson
Taxes and HOA Information
- Parcel Number: R5159 209
- Tax Year: 2020
- Association Fee Includes: Management Fee
Virtual Tour
Parking
- Open Parking: No
Interior and Exterior Features
Interior Features
- Cooling: Electric, Ceiling Fan(s), Central Air
- Heating: Electric, Central, Forced Air
- Appliances: Gas Water Heater, Dishwasher, Ice Maker, Microwave, Oven/Range (Combo), Refrigerator
- Basement: None
- Fireplace Features: Living Room, Factory Built, Gas Starter, Gas Log
- Flooring: Carpet, Laminate, Tile
- Interior Features: Tray Ceiling(s), Double Vanity, Soaking Tub, Separate Shower, Walk-In Closet(s), Master On Main Level
- Levels/Stories: One
- Kitchen Features: Breakfast Area, Breakfast Bar
- Foundation: Slab
- Main Bedrooms: 3
- Bathrooms Total Integer: 2
- Main Full Baths: 2
- Bathrooms Total Decimal: 2
Exterior Features
- Construction Materials: Aluminum Siding, Vinyl Siding
- Patio And Porch Features: Deck, Patio, Porch
- Roof Type: Composition
- Laundry Features: In Kitchen
- Pool Private: No
Property
Utilities
- Utilities: Cable Available, Sewer Connected
- Water Source: Public
Property and Assessments
- Home Warranty: Yes
- Property Condition: Resale
Green Features
Lot Information
- Above Grade Finished Area: 1686
- Lot Features: Level
Multi Family
- Number of Units To Be Built: Square Feet
Rental
Rent Information
- Land Lease: Yes
Public Records for 301 Shadowbrooke Drive
Tax Record
- 2020$888.00 ($74.00 / month)
Home Facts
- Beds3
- Baths2
- Total Finished SqFt1,686 SqFt
- Above Grade Finished1,686 SqFt
- StoriesOne
- Lot Size0.1600 Acres
- StyleSingle Family Residence
- Year Built2003
- APNR5159 209
- CountyGwinnett
- Fireplaces1


