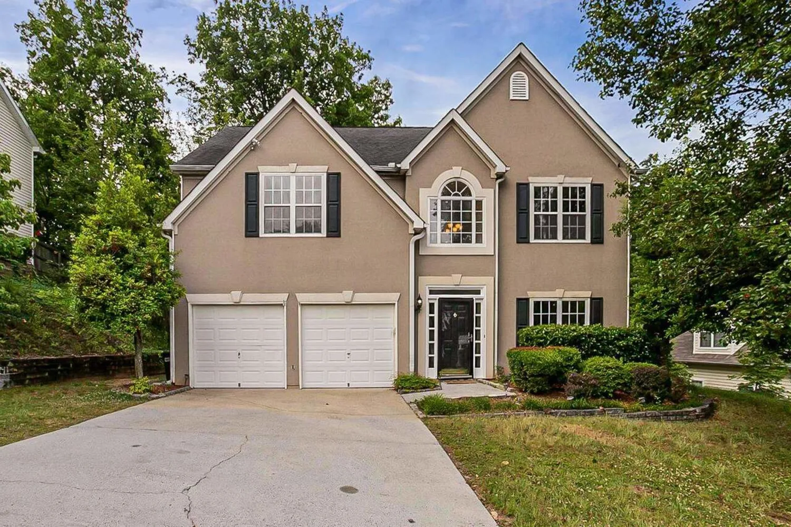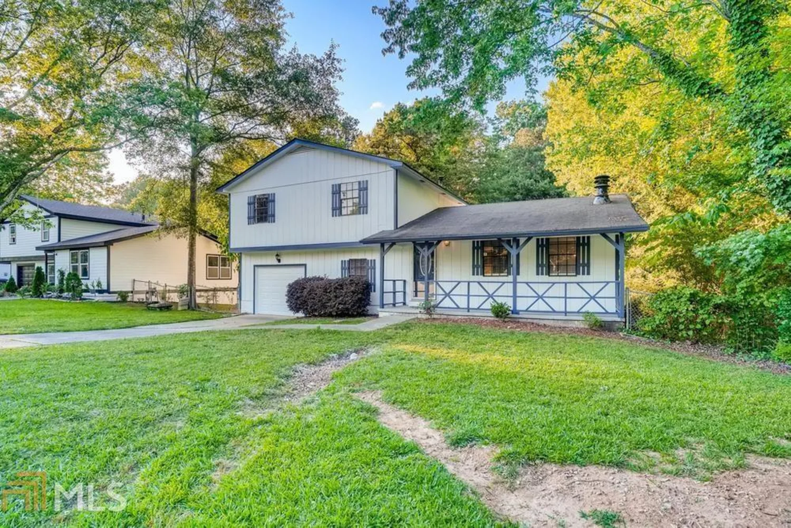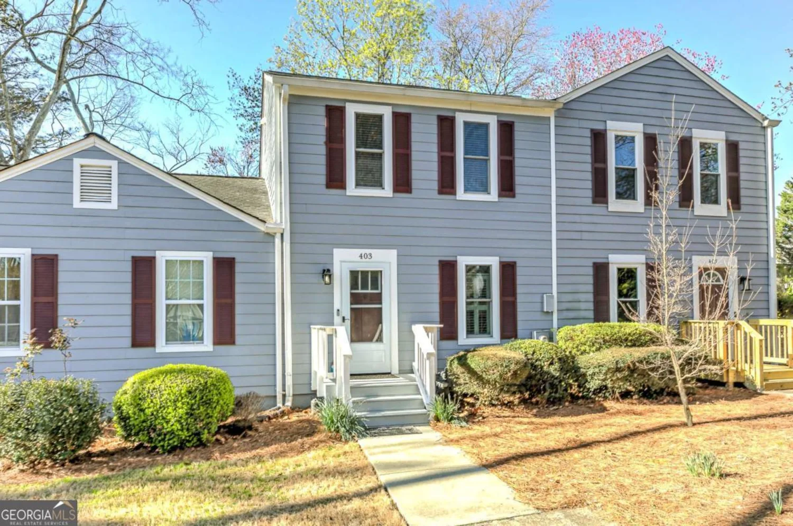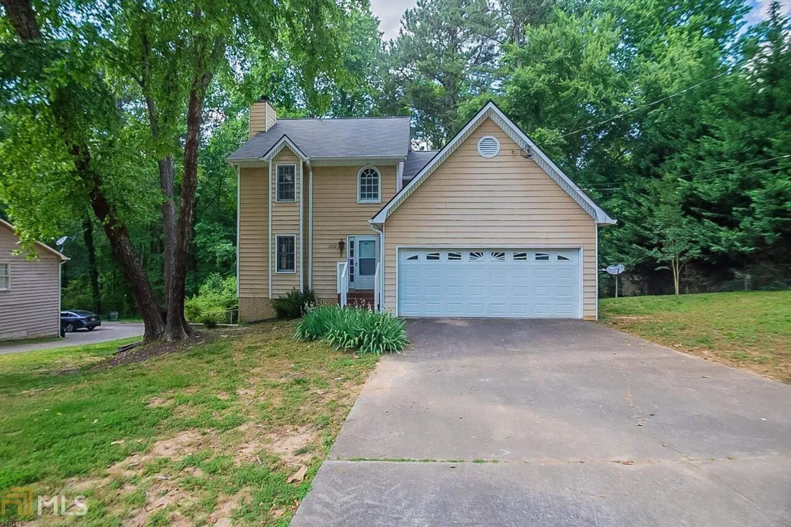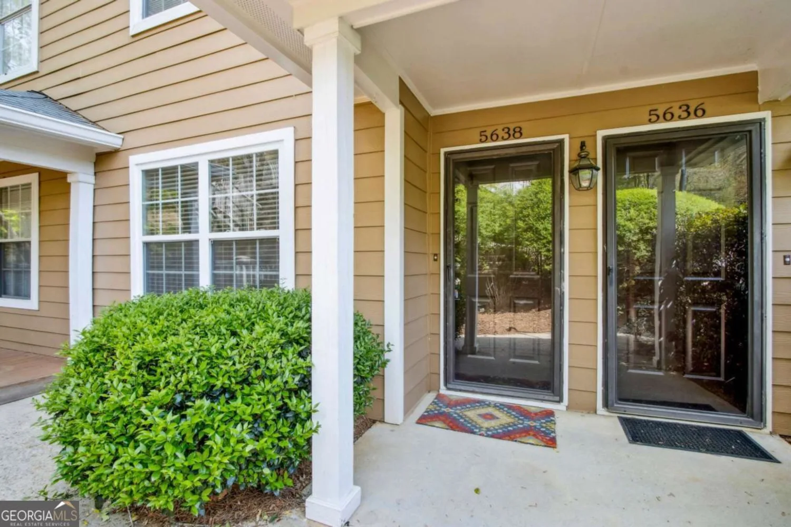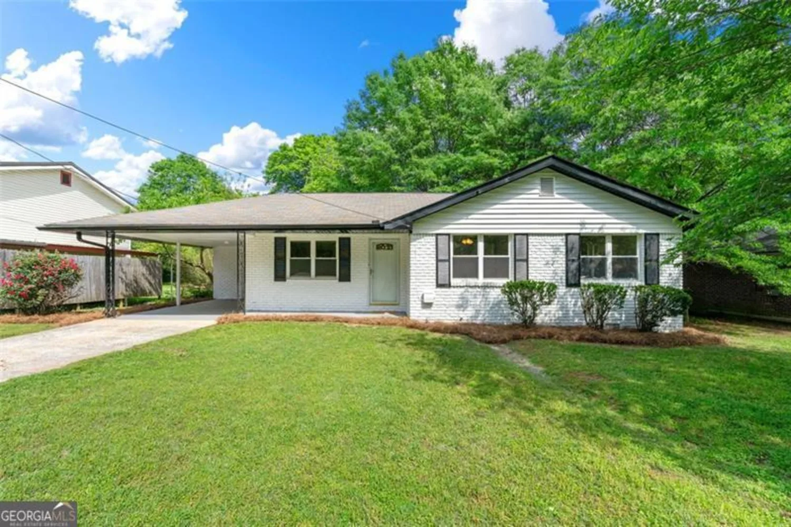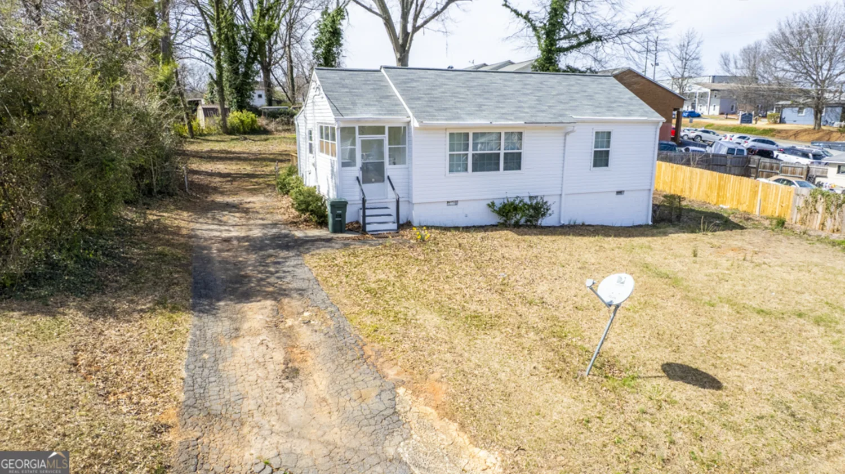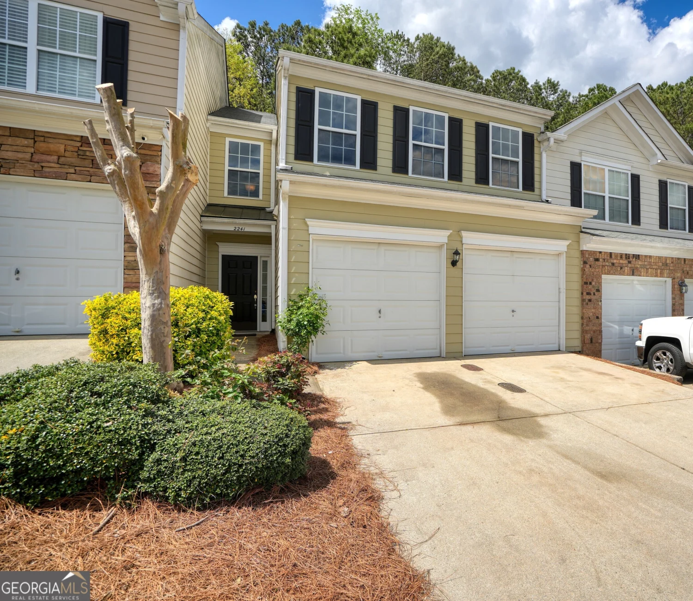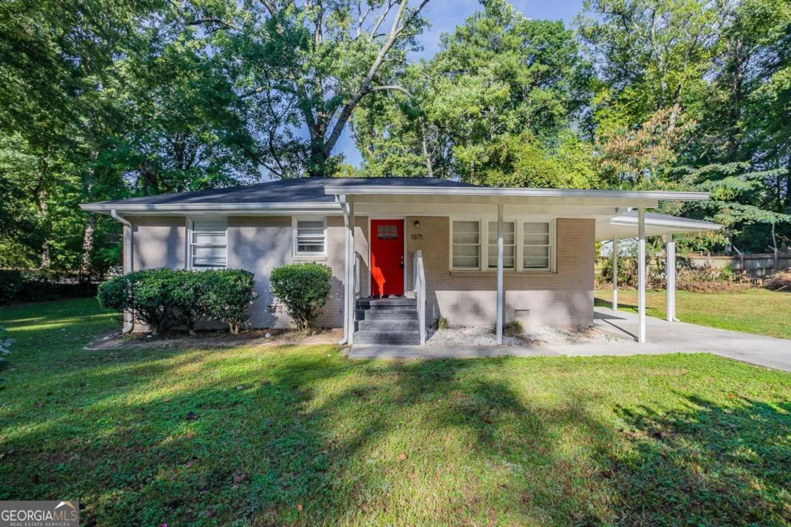961 brookmont drive 58Marietta, GA 30064
961 brookmont drive 58Marietta, GA 30064
Description
Move in ready 3BR 2.5BA home in Hillgrove High HS District on corner lot with fenced back yard. Close to Marietta Square, dining and shopping. Kitchen has new stove, dishwasher and microwave. Fresh paint and new carpet throughout. Main bedroom has walk in closet and bath with double vanities, shower and jetted tub. Spacious secondary bedrooms. Lower level has huge den and bonus room great for office, craft or media room and an unfinished area perfect for storage. New (2021) roof, 6 yr. old HVAC and water heater. Hardy plank siding recently painted. Owner/Agent.
Property Details for 961 Brookmont Drive 58
- Subdivision ComplexBrookmont
- Architectural StyleBrick Front, Traditional
- Num Of Parking Spaces2
- Parking FeaturesGarage Door Opener, Basement, Garage
- Property AttachedNo
LISTING UPDATED:
- StatusClosed
- MLS #8977877
- Days on Site3
- Taxes$2,348.48 / year
- HOA Fees$688 / month
- MLS TypeResidential
- Year Built1985
- Lot Size0.47 Acres
- CountryCobb
LISTING UPDATED:
- StatusClosed
- MLS #8977877
- Days on Site3
- Taxes$2,348.48 / year
- HOA Fees$688 / month
- MLS TypeResidential
- Year Built1985
- Lot Size0.47 Acres
- CountryCobb
Building Information for 961 Brookmont Drive 58
- Year Built1985
- Lot Size0.4700 Acres
Payment Calculator
Term
Interest
Home Price
Down Payment
The Payment Calculator is for illustrative purposes only. Read More
Property Information for 961 Brookmont Drive 58
Summary
Location and General Information
- Community Features: Pool
- Directions: From Marietta - West on Whitlock to left on John Ward Road. At traffic circle first exit to stay on John Ward. Right on Brookmont Trace to right on Brookmont Drive.
- Coordinates: 33.929282,-84.615712
School Information
- Elementary School: Cheatham Hill
- Middle School: Lovinggood
- High School: Hillgrove
Taxes and HOA Information
- Parcel Number: 19017700580
- Tax Year: 2020
- Association Fee Includes: Other, Swimming
- Tax Lot: 58
Virtual Tour
Parking
- Open Parking: No
Interior and Exterior Features
Interior Features
- Cooling: Electric, Ceiling Fan(s), Central Air
- Heating: Natural Gas, Forced Air
- Appliances: Gas Water Heater, Dishwasher, Disposal, Ice Maker, Microwave, Oven/Range (Combo), Refrigerator, Stainless Steel Appliance(s)
- Basement: Interior Entry, Finished, Full
- Flooring: Carpet, Tile
- Interior Features: Bookcases, High Ceilings, Double Vanity, Separate Shower, Walk-In Closet(s), Master On Main Level, Split Foyer
- Kitchen Features: Pantry, Walk-in Pantry
- Main Bedrooms: 3
- Total Half Baths: 1
- Bathrooms Total Integer: 3
- Main Full Baths: 2
- Bathrooms Total Decimal: 2
Exterior Features
- Construction Materials: Concrete
- Spa Features: Bath
- Laundry Features: In Basement, Laundry Closet
- Pool Private: No
Property
Utilities
- Utilities: Underground Utilities, Cable Available, Sewer Connected
- Water Source: Public
Property and Assessments
- Home Warranty: Yes
- Property Condition: Resale
Green Features
- Green Energy Efficient: Doors
Lot Information
- Above Grade Finished Area: 1569
- Lot Features: Corner Lot, Private, Sloped
Multi Family
- # Of Units In Community: 58
- Number of Units To Be Built: Square Feet
Rental
Rent Information
- Land Lease: Yes
- Occupant Types: Vacant
Public Records for 961 Brookmont Drive 58
Tax Record
- 2020$2,348.48 ($195.71 / month)
Home Facts
- Beds3
- Baths2
- Total Finished SqFt2,319 SqFt
- Above Grade Finished1,569 SqFt
- Below Grade Finished750 SqFt
- Lot Size0.4700 Acres
- StyleSingle Family Residence
- Year Built1985
- APN19017700580
- CountyCobb
- Fireplaces1


