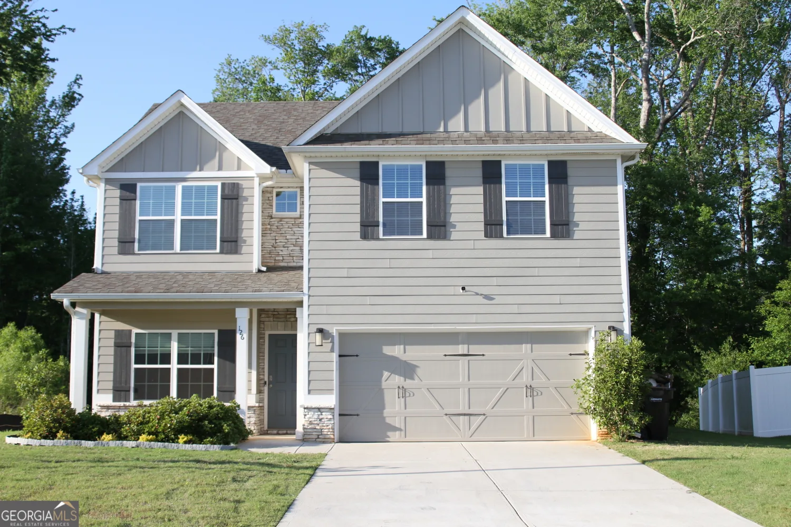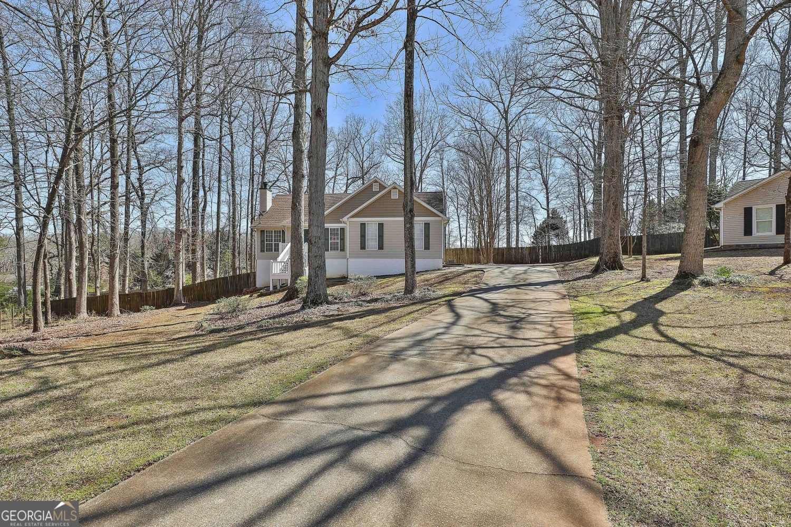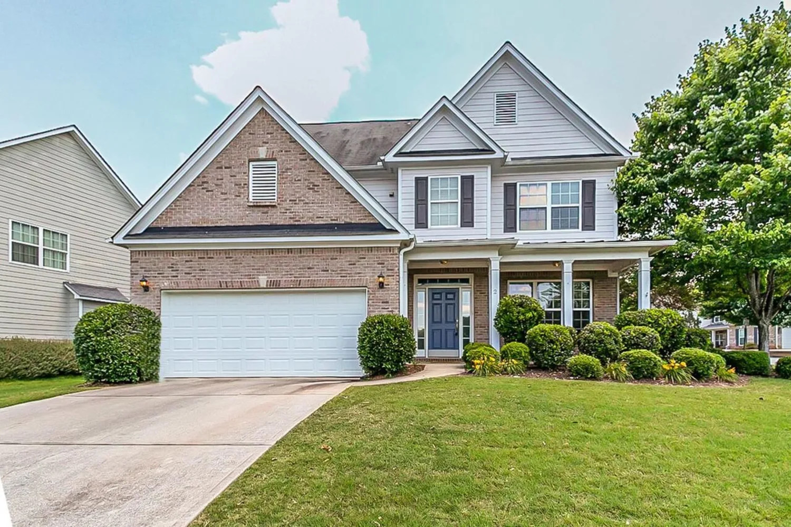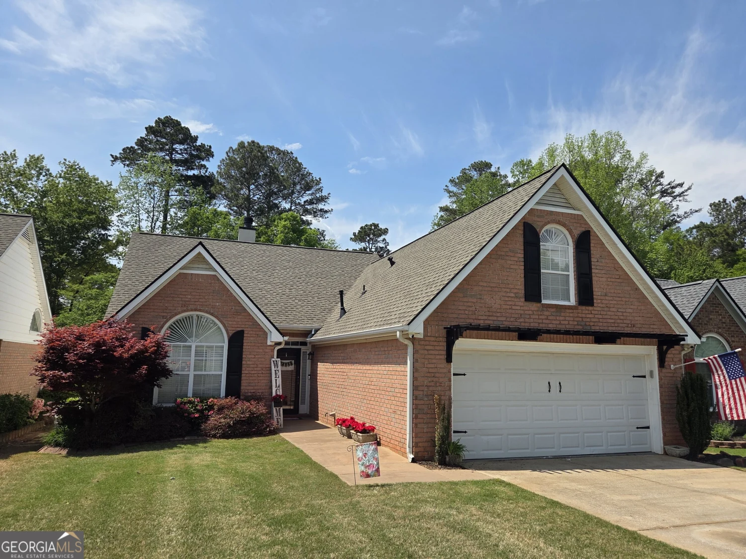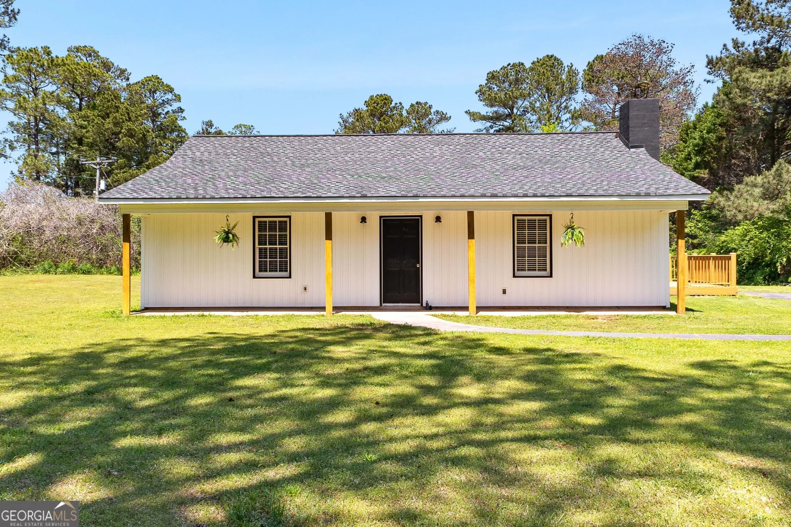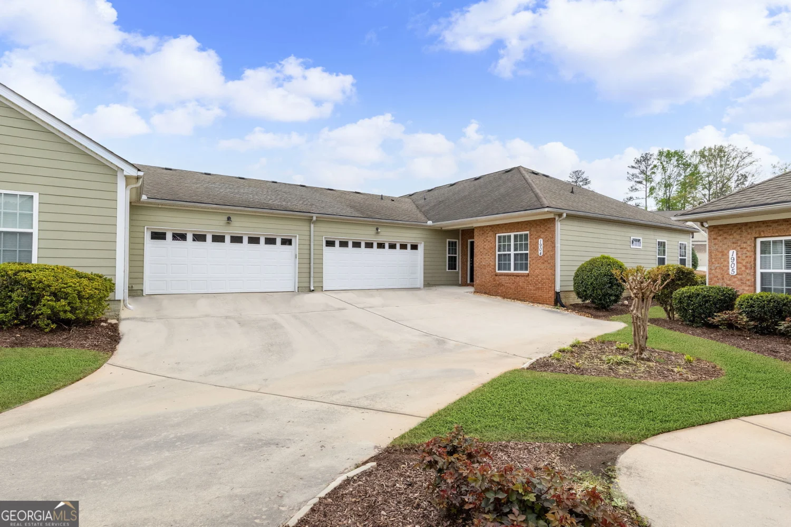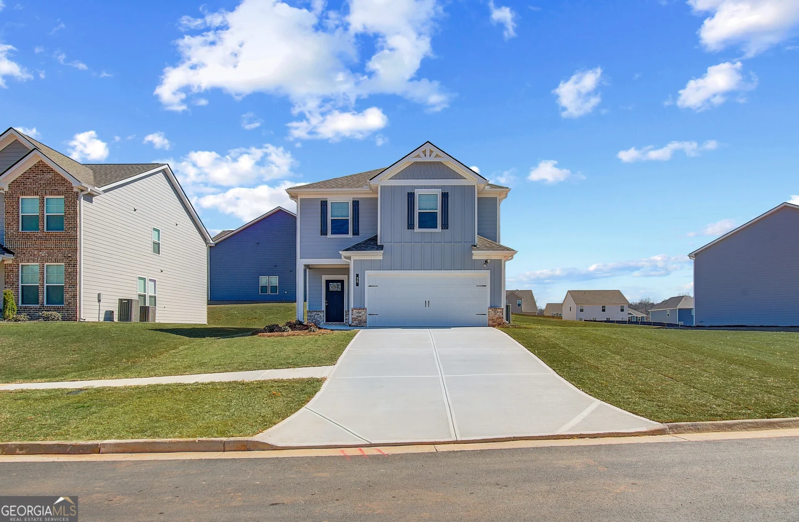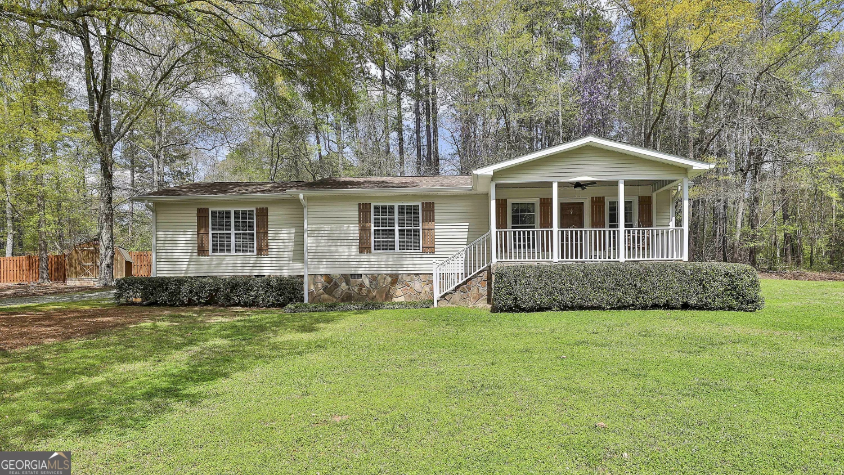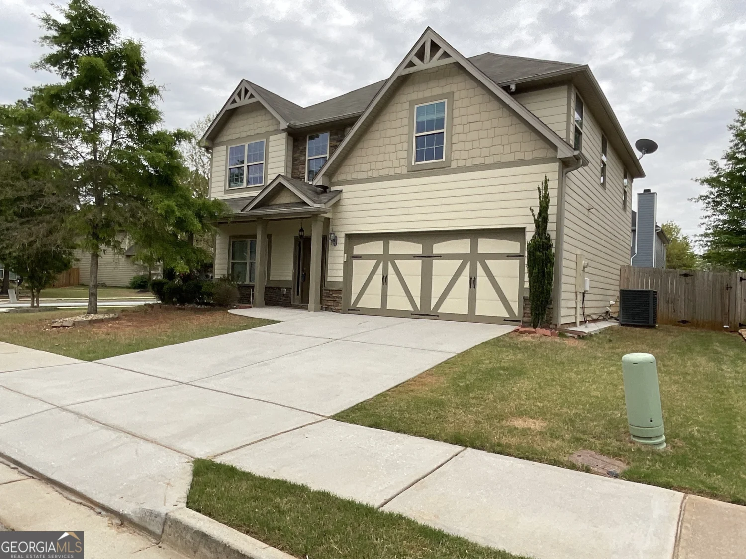35 arden courtNewnan, GA 30263
$365,000Price
4Beds
2Baths
2,742 Sq.Ft.$133 / Sq.Ft.
2,742Sq.Ft.
$133per Sq.Ft.
$365,000Price
4Beds
2Baths
2,742$133.11 / Sq.Ft.
35 arden courtNewnan, GA 30263
Description
Exceptional move-in ready, 4 bed, 2 bath home in the Enclave at Water's Edge subdivision located a short walk to the 340 acre B.T. Brown Reservoir. A Highly sought after part of the county, it's wonderful! Top school districts including Brooks, Madras & Northgate
Property Details for 35 Arden Court
- Subdivision ComplexEnclave At Waters Edge
- Architectural StyleCape Cod, Country/Rustic, Traditional
- ExteriorGarden
- Num Of Parking Spaces2
- Parking FeaturesAttached, Garage Door Opener, Garage, Kitchen Level, Parking Pad, Side/Rear Entrance
- Property AttachedNo
LISTING UPDATED:
- StatusClosed
- MLS #8978964
- Days on Site0
- Taxes$2,764.95 / year
- MLS TypeResidential
- Year Built1999
- CountryCoweta
LISTING UPDATED:
- StatusClosed
- MLS #8978964
- Days on Site0
- Taxes$2,764.95 / year
- MLS TypeResidential
- Year Built1999
- CountryCoweta
Building Information for 35 Arden Court
- StoriesTwo
- Year Built1999
- Lot Size0.0000 Acres
Payment Calculator
$2,173 per month30 year fixed, 7.00% Interest
Principal and Interest$1,942.68
Property Taxes$230.41
HOA Dues$0
Term
Interest
Home Price
Down Payment
The Payment Calculator is for illustrative purposes only. Read More
Property Information for 35 Arden Court
Summary
Location and General Information
- Community Features: Playground, Street Lights
- Directions: I-85 S. Exit Sharpsburg/McCullom. Right to Hwy 29. Left on Hwy 29. Right on Cedar Creek. Right on South Alexander Creek Rd. Right into The Enclave at Waters Edge. Right onto Enclave Lane, Left at Arden Ct.
- Coordinates: 33.4798029,-84.74049
School Information
- Elementary School: Brooks
- Middle School: Madras
- High School: Northgate
Taxes and HOA Information
- Parcel Number: 094 5238 007
- Tax Year: 2020
- Association Fee Includes: None
- Tax Lot: 6
Virtual Tour
Parking
- Open Parking: Yes
Interior and Exterior Features
Interior Features
- Cooling: Electric, Ceiling Fan(s), Central Air, Heat Pump, Attic Fan
- Heating: Electric, Central, Forced Air
- Appliances: Electric Water Heater, Dishwasher, Disposal, Ice Maker, Microwave, Oven/Range (Combo), Refrigerator, Stainless Steel Appliance(s)
- Basement: None
- Fireplace Features: Family Room, Master Bedroom
- Flooring: Carpet, Hardwood, Tile
- Interior Features: Double Vanity, Soaking Tub, Walk-In Closet(s), Roommate Plan, Split Bedroom Plan
- Levels/Stories: Two
- Window Features: Storm Window(s)
- Kitchen Features: Breakfast Area, Breakfast Bar, Kitchen Island, Pantry, Solid Surface Counters, Walk-in Pantry
- Foundation: Slab
- Main Bedrooms: 2
- Bathrooms Total Integer: 2
- Main Full Baths: 1
- Bathrooms Total Decimal: 2
Exterior Features
- Construction Materials: Concrete
- Patio And Porch Features: Deck, Patio, Porch
- Roof Type: Composition
- Security Features: Smoke Detector(s)
- Laundry Features: Mud Room
- Pool Private: No
- Other Structures: Barn(s), Workshop
Property
Utilities
- Sewer: Septic Tank
- Utilities: Underground Utilities, Cable Available
- Water Source: Public
Property and Assessments
- Home Warranty: Yes
- Property Condition: Updated/Remodeled, Resale
Green Features
- Green Energy Efficient: Insulation, Thermostat
Lot Information
- Above Grade Finished Area: 2742
- Lot Features: Cul-De-Sac, Level, Private
Multi Family
- Number of Units To Be Built: Square Feet
Rental
Rent Information
- Land Lease: Yes
- Occupant Types: Vacant
Public Records for 35 Arden Court
Tax Record
- 2020$2,764.95 ($230.41 / month)
Home Facts
- Beds4
- Baths2
- Total Finished SqFt2,742 SqFt
- Above Grade Finished2,742 SqFt
- StoriesTwo
- Lot Size0.0000 Acres
- StyleSingle Family Residence
- Year Built1999
- APN094 5238 007
- CountyCoweta
- Fireplaces2


