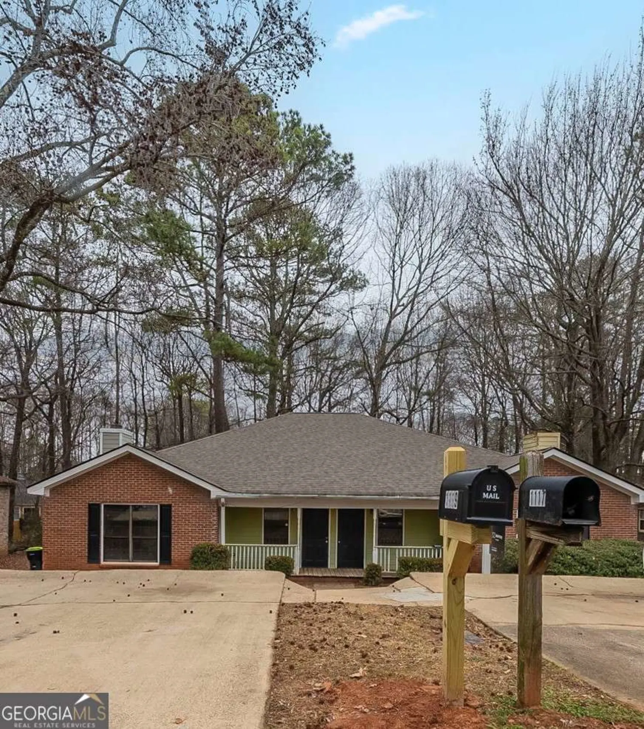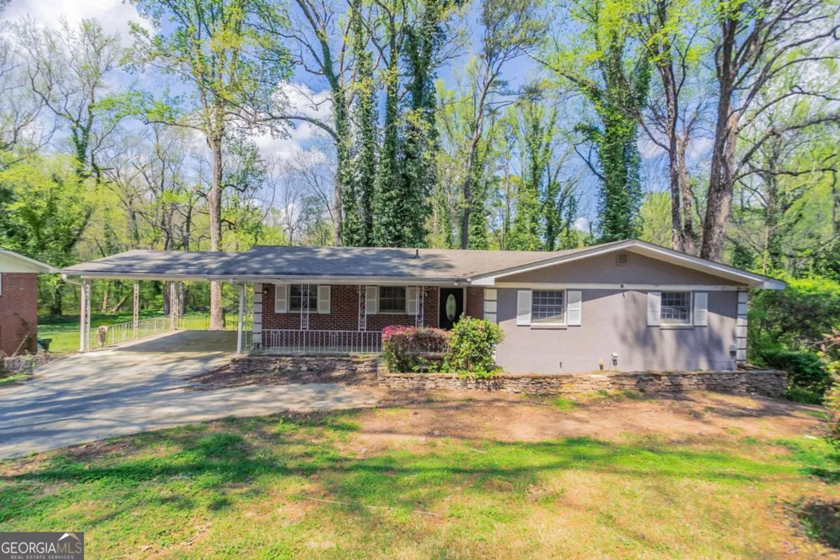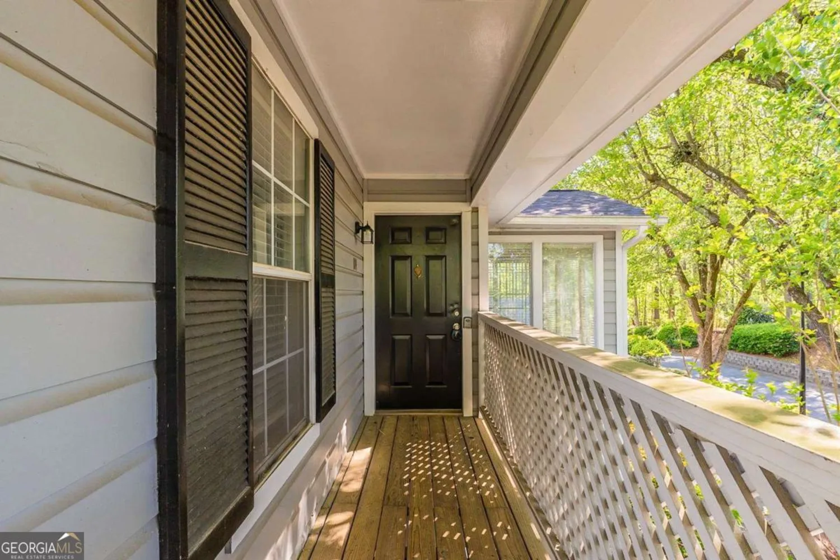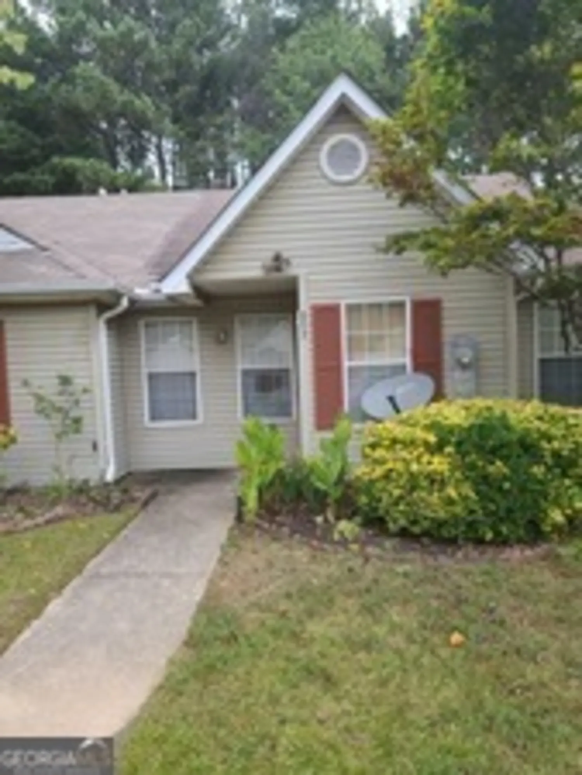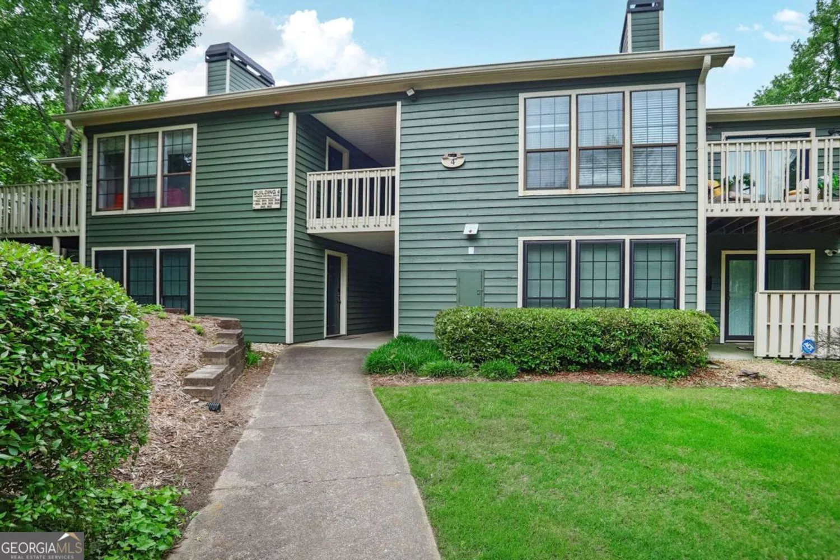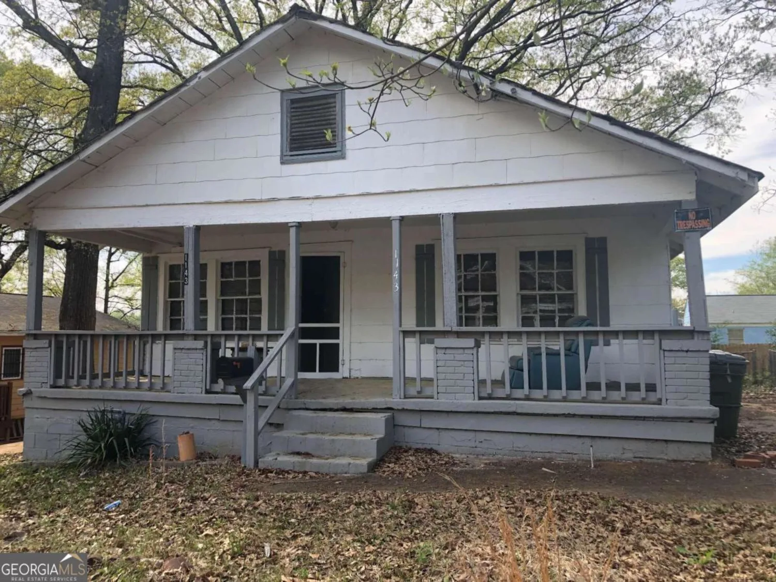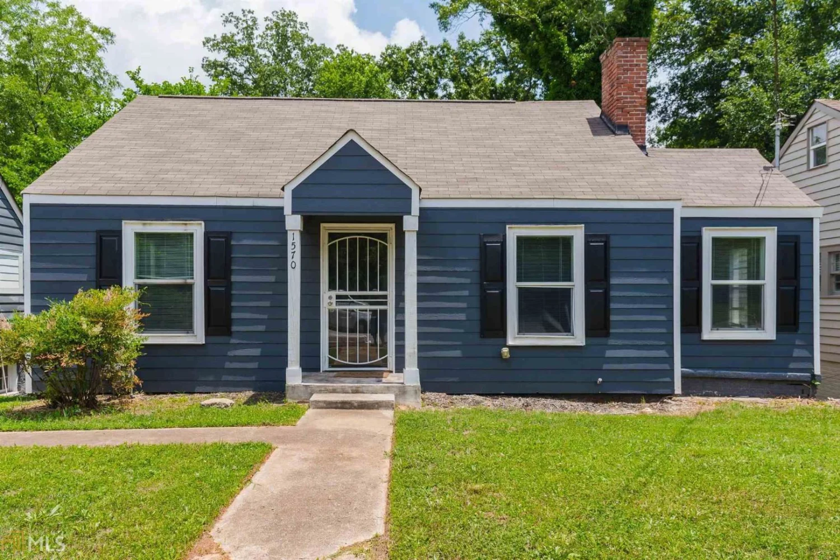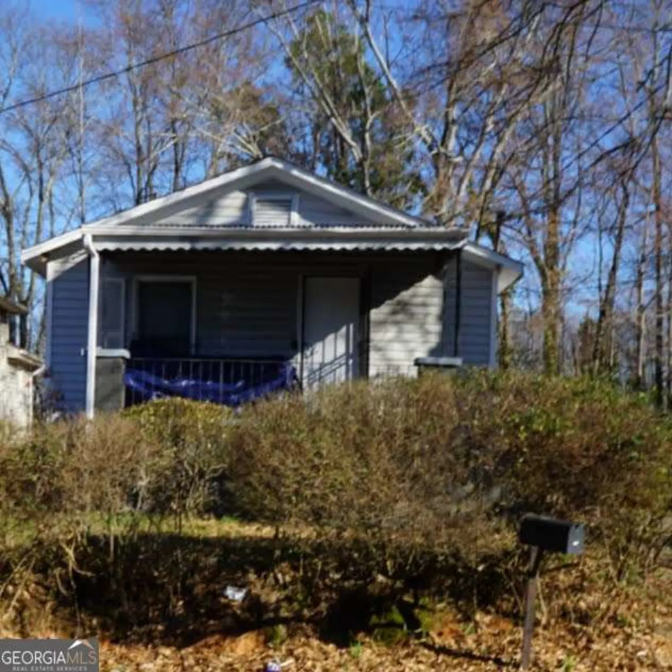3033 deerborne courtAtlanta, GA 30331
3033 deerborne courtAtlanta, GA 30331
Description
Contemporary 2 Story Townhouse, Open floorplan, Oversize Great room with view of dining and kitchen, Kitchen lots of cabinets plus island, 2nd floor 3 bdrms, Huge Primary bedroom with large master bath, plus 2 additional bedroom, landscape, patio plus storage. See private Remarks
Property Details for 3033 Deerborne Court
- Subdivision ComplexDeerwood
- Architectural StyleContemporary
- Num Of Parking Spaces2
- Parking FeaturesAssigned
- Property AttachedNo
LISTING UPDATED:
- StatusClosed
- MLS #8980608
- Days on Site9
- Taxes$1,171.72 / year
- HOA Fees$155 / month
- MLS TypeResidential
- Year Built2006
- Lot Size0.02 Acres
- CountryFulton
LISTING UPDATED:
- StatusClosed
- MLS #8980608
- Days on Site9
- Taxes$1,171.72 / year
- HOA Fees$155 / month
- MLS TypeResidential
- Year Built2006
- Lot Size0.02 Acres
- CountryFulton
Building Information for 3033 Deerborne Court
- StoriesTwo
- Year Built2006
- Lot Size0.0200 Acres
Payment Calculator
Term
Interest
Home Price
Down Payment
The Payment Calculator is for illustrative purposes only. Read More
Property Information for 3033 Deerborne Court
Summary
Location and General Information
- Community Features: Sidewalks, Street Lights, Walk To Schools
- Directions: 285 to Exit 2 Camp Creek right on Fairburn Left Deerwood Dr right on Deerborne Ct
- Coordinates: 33.671257,-84.5152753
School Information
- Elementary School: Deerwood Academy
- Middle School: Bunche
- High School: Therrell
Taxes and HOA Information
- Parcel Number: 14F0003 LL0334
- Tax Year: 2020
- Association Fee Includes: Other
- Tax Lot: 39
Virtual Tour
Parking
- Open Parking: No
Interior and Exterior Features
Interior Features
- Cooling: Electric, Central Air, Zoned, Dual, Attic Fan
- Heating: Electric, Central
- Appliances: Electric Water Heater, Dishwasher, Disposal, Ice Maker, Microwave, Oven/Range (Combo), Refrigerator
- Basement: None
- Flooring: Carpet
- Interior Features: High Ceilings, Double Vanity, Soaking Tub, Walk-In Closet(s)
- Levels/Stories: Two
- Foundation: Slab
- Total Half Baths: 1
- Bathrooms Total Integer: 3
- Bathrooms Total Decimal: 2
Exterior Features
- Accessibility Features: Other
- Construction Materials: Concrete
- Patio And Porch Features: Deck, Patio, Porch
- Security Features: Open Access
- Pool Private: No
- Other Structures: Outbuilding
Property
Utilities
- Utilities: Cable Available, Sewer Connected
- Water Source: Public
Property and Assessments
- Home Warranty: Yes
- Property Condition: Resale
Green Features
- Green Energy Efficient: Insulation, Thermostat
Lot Information
- Above Grade Finished Area: 1470
- Lot Features: Level
Multi Family
- Number of Units To Be Built: Square Feet
Rental
Rent Information
- Land Lease: Yes
Public Records for 3033 Deerborne Court
Tax Record
- 2020$1,171.72 ($97.64 / month)
Home Facts
- Beds3
- Baths2
- Total Finished SqFt1,470 SqFt
- Above Grade Finished1,470 SqFt
- StoriesTwo
- Lot Size0.0200 Acres
- StyleTownhouse
- Year Built2006
- APN14F0003 LL0334
- CountyFulton


