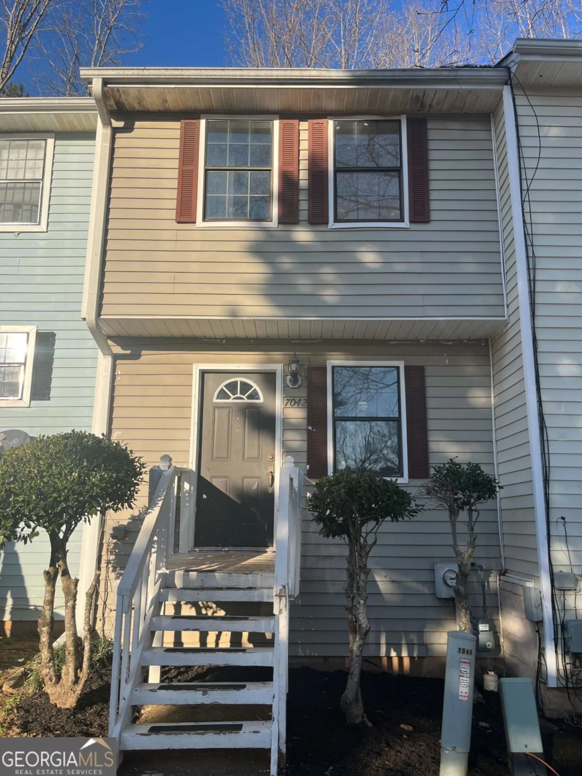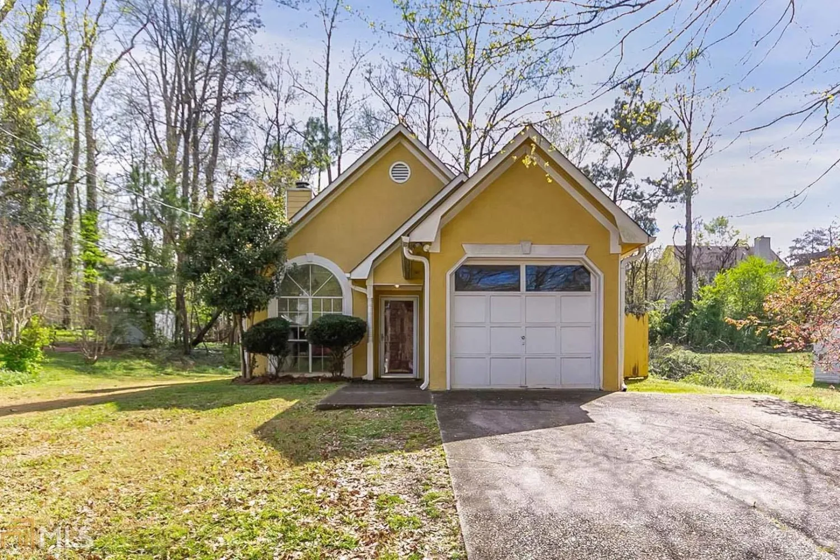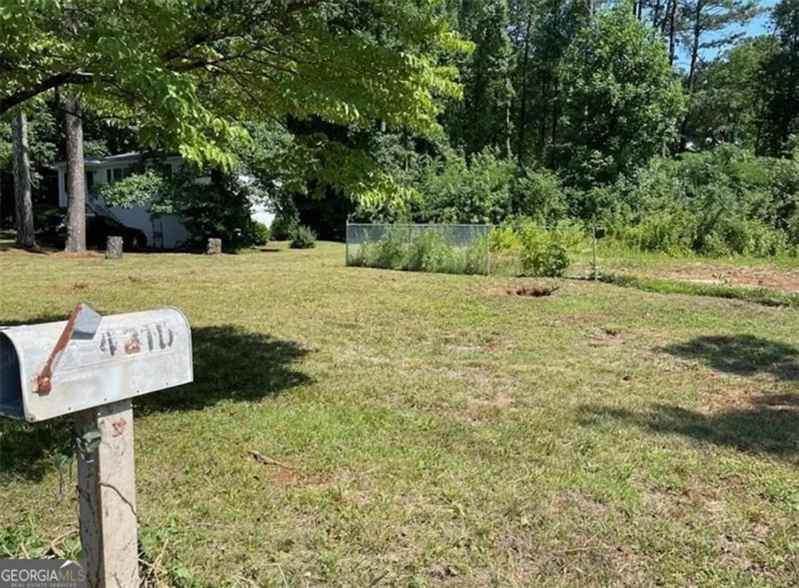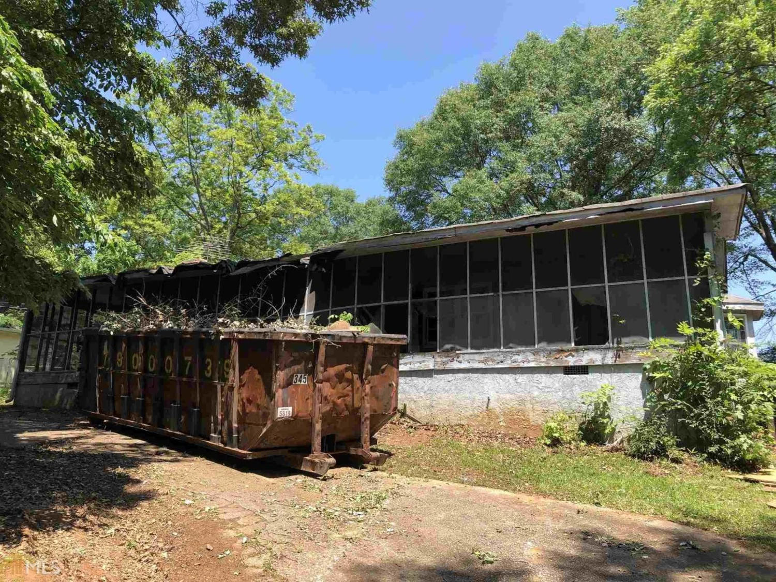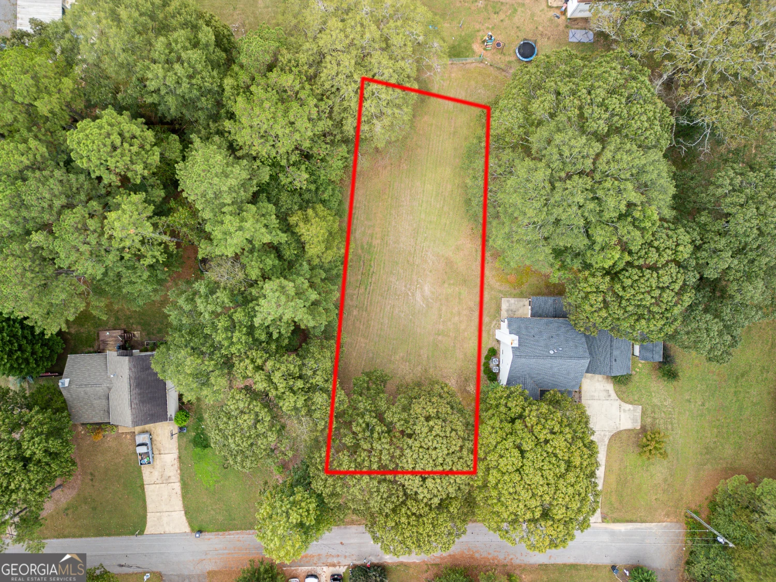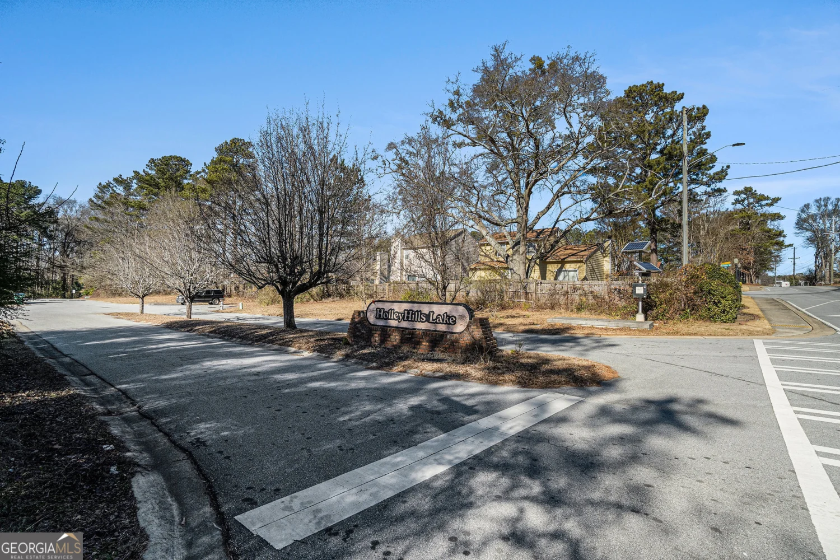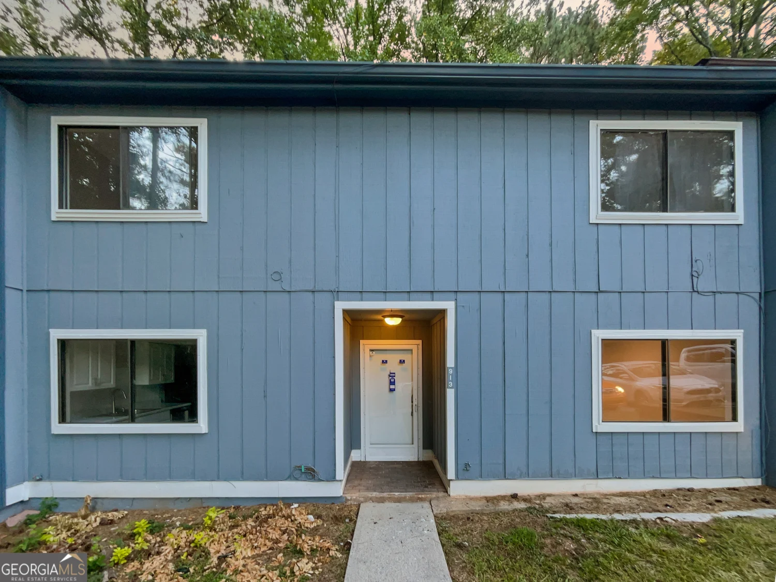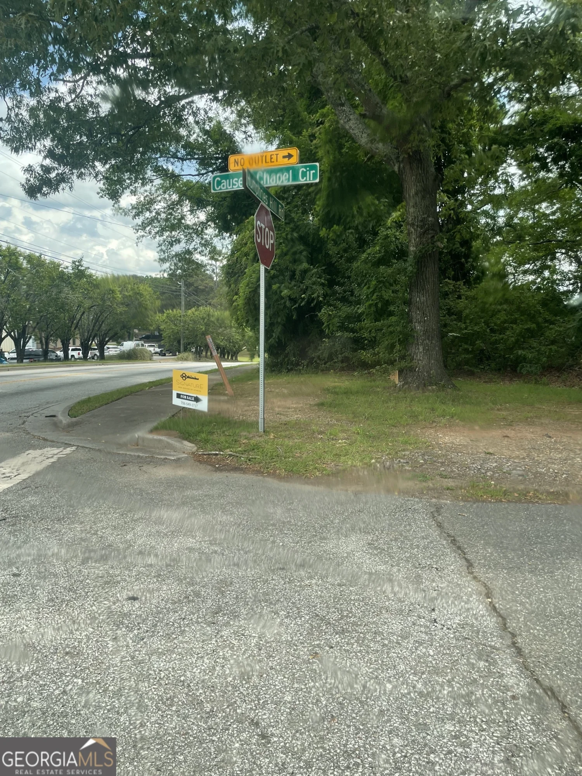7253 crestside driveAustell, GA 30168
$110,000Price
2Beds
2Baths
11/2 Baths
1,292 Sq.Ft.$85 / Sq.Ft.
1,292Sq.Ft.
$85per Sq.Ft.
$110,000Price
2Beds
2Baths
11/2 Baths
1,292$85.14 / Sq.Ft.
7253 crestside driveAustell, GA 30168
Description
Recently renovated townhome in Crestside!! This home features a freshly painted interior and new carpet. With 2 bedrooms in an excellent location you can't go wrong here. No HOA fees, fee simple townhome make this perfect for a first time buyer or investor.
Property Details for 7253 Crestside Drive
- Subdivision ComplexCrestview Townhomes
- Architectural StyleTraditional
- Num Of Parking Spaces2
- Property AttachedNo
LISTING UPDATED:
- StatusClosed
- MLS #8986429
- Days on Site7
- Taxes$821.76 / year
- MLS TypeResidential
- Year Built1988
- Lot Size0.10 Acres
- CountryCobb
LISTING UPDATED:
- StatusClosed
- MLS #8986429
- Days on Site7
- Taxes$821.76 / year
- MLS TypeResidential
- Year Built1988
- Lot Size0.10 Acres
- CountryCobb
Building Information for 7253 Crestside Drive
- StoriesTwo
- Year Built1988
- Lot Size0.1000 Acres
Payment Calculator
$654 per month30 year fixed, 7.00% Interest
Principal and Interest$585.47
Property Taxes$68.48
HOA Dues$0
Term
Interest
Home Price
Down Payment
The Payment Calculator is for illustrative purposes only. Read More
Property Information for 7253 Crestside Drive
Summary
Location and General Information
- Community Features: None
- Directions: I-20 West to Exit 46B Six Flags Dr., Turn Right, 1.6 miles, Right on Crestside Drive
- Coordinates: 33.776683,-84.578869
School Information
- Elementary School: Bryant
- Middle School: Lindley
- High School: Pebblebrook
Taxes and HOA Information
- Parcel Number: 18058800640
- Tax Year: 2020
- Association Fee Includes: None
- Tax Lot: 49
Virtual Tour
Parking
- Open Parking: No
Interior and Exterior Features
Interior Features
- Cooling: Electric, Central Air
- Heating: Natural Gas, Forced Air
- Appliances: Oven/Range (Combo), Refrigerator
- Basement: None
- Fireplace Features: Living Room
- Flooring: Carpet
- Interior Features: Roommate Plan
- Levels/Stories: Two
- Foundation: Slab
- Total Half Baths: 1
- Bathrooms Total Integer: 3
- Bathrooms Total Decimal: 2
Exterior Features
- Construction Materials: Aluminum Siding, Vinyl Siding
- Pool Private: No
Property
Utilities
- Utilities: Cable Available
- Water Source: Public
Property and Assessments
- Home Warranty: Yes
- Property Condition: Updated/Remodeled, Resale
Green Features
Lot Information
- Above Grade Finished Area: 1292
- Lot Features: Level
Multi Family
- Number of Units To Be Built: Square Feet
Rental
Rent Information
- Land Lease: Yes
- Occupant Types: Vacant
Public Records for 7253 Crestside Drive
Tax Record
- 2020$821.76 ($68.48 / month)
Home Facts
- Beds2
- Baths2
- Total Finished SqFt1,292 SqFt
- Above Grade Finished1,292 SqFt
- StoriesTwo
- Lot Size0.1000 Acres
- StyleTownhouse
- Year Built1988
- APN18058800640
- CountyCobb
- Fireplaces1


