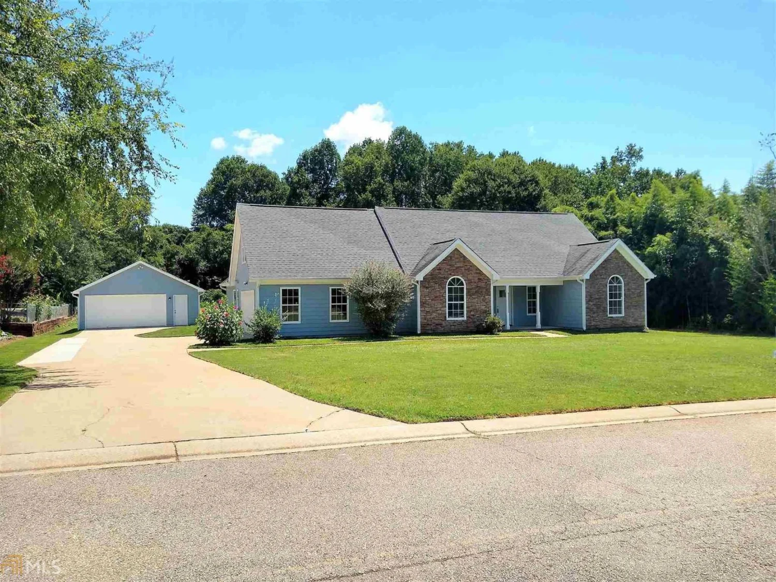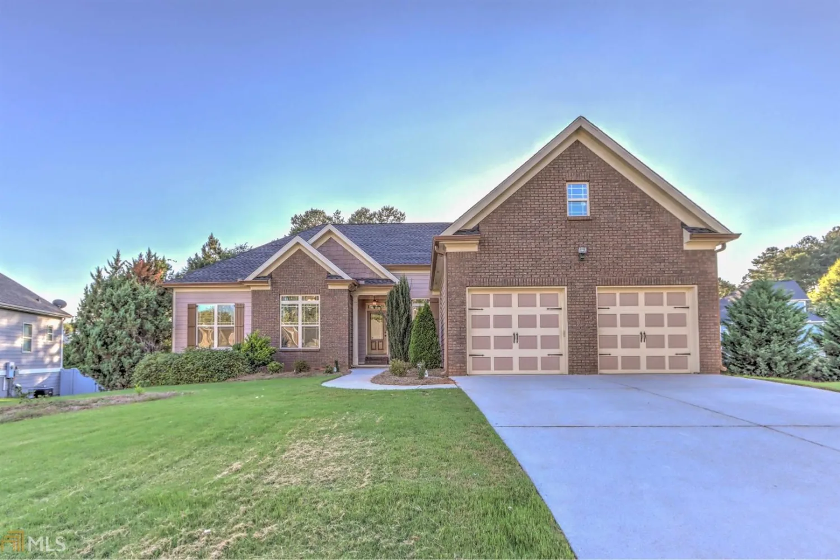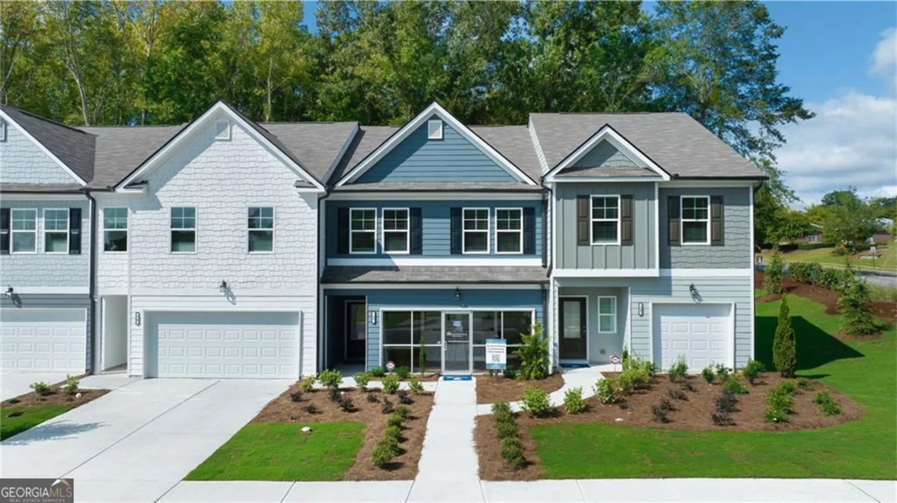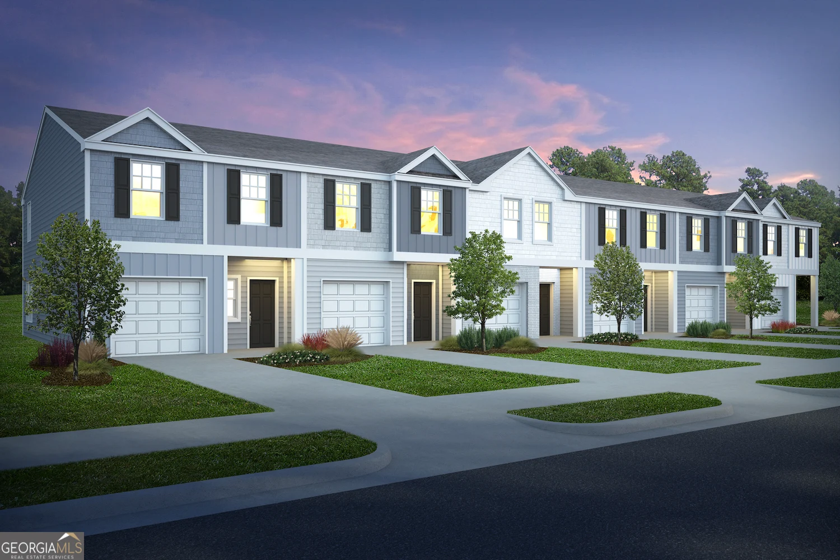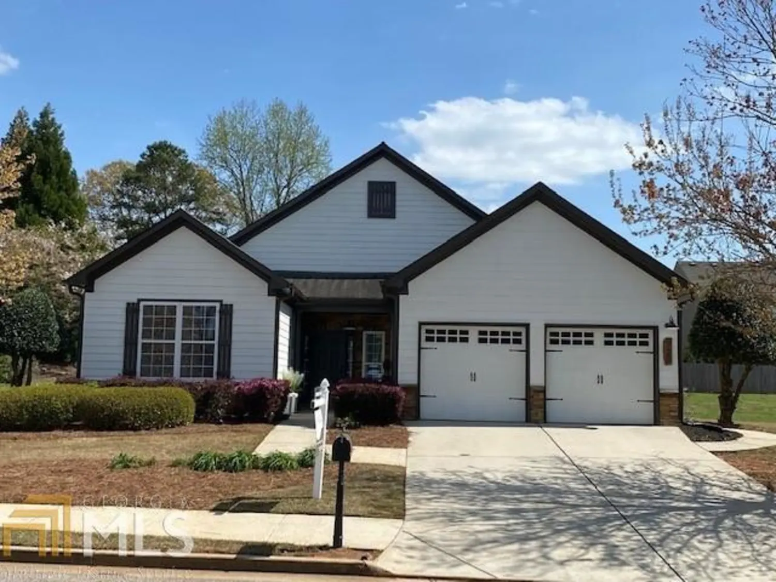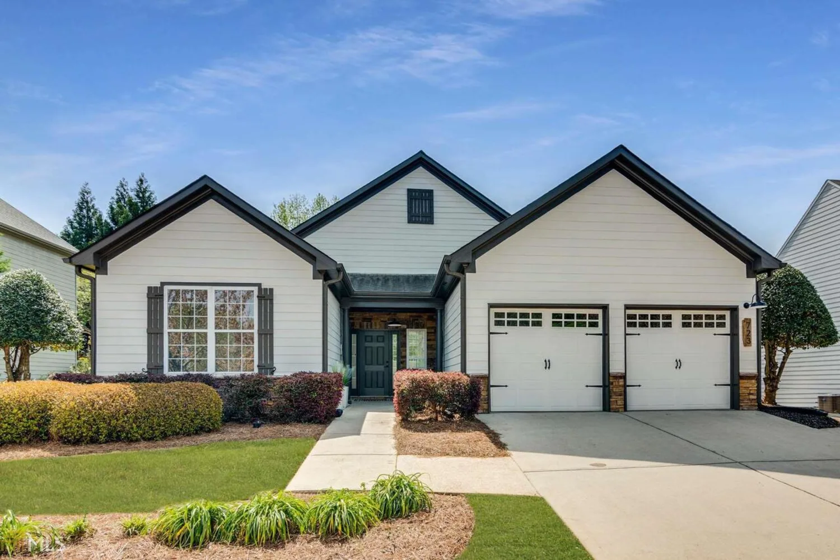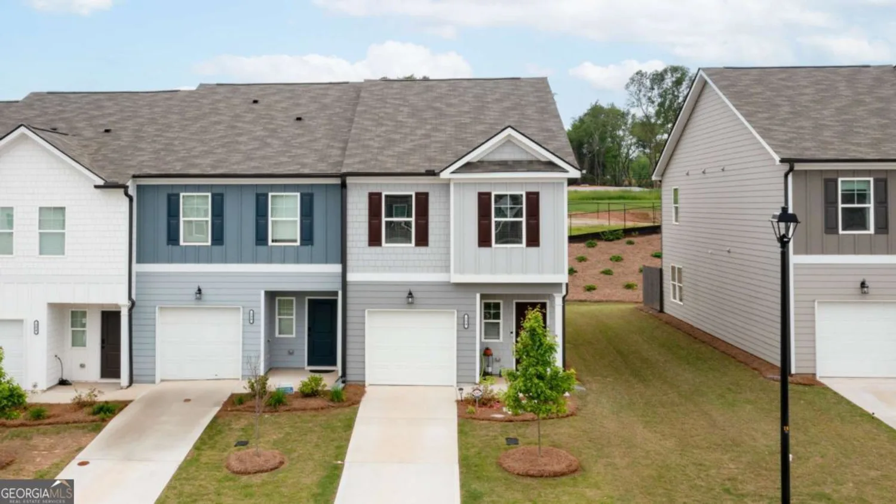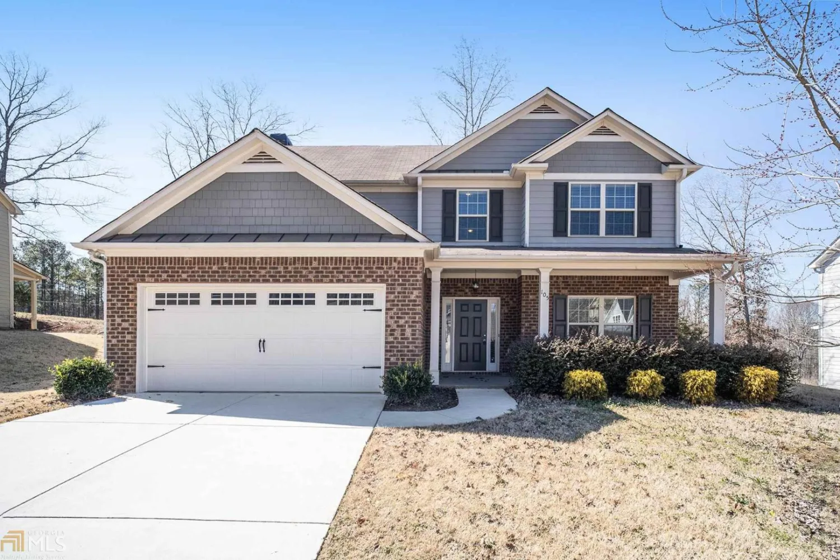862 wehunt roadHoschton, GA 30548
862 wehunt roadHoschton, GA 30548
Description
***This is a truly MOVE-IN Condition****This well maintained ranch offers privacy, large lot for the extra vehicles, toys, RV's, Etc. NO HOA, 3 bedrooms and 2 full baths, whir-pool tub in the master bathroom, all hardwood and ceramic tile floors (no carpet here), updated white kitchen with bayed breakfast area, granite counter tops and backsplash***Pay attention to all the upgraded lightning, canned lights, timers, switches, etc.***Don't miss the lighted laundry and closets --The private back yard is fenced, ideal for kids and pets***
Property Details for 862 Wehunt Road
- Subdivision ComplexNone
- Architectural StyleContemporary
- Num Of Parking Spaces2
- Parking FeaturesAttached, Garage, Kitchen Level
- Property AttachedNo
LISTING UPDATED:
- StatusClosed
- MLS #8995670
- Days on Site11
- Taxes$1,458.58 / year
- MLS TypeResidential
- Year Built2001
- Lot Size0.80 Acres
- CountryJackson
LISTING UPDATED:
- StatusClosed
- MLS #8995670
- Days on Site11
- Taxes$1,458.58 / year
- MLS TypeResidential
- Year Built2001
- Lot Size0.80 Acres
- CountryJackson
Building Information for 862 Wehunt Road
- StoriesOne
- Year Built2001
- Lot Size0.8000 Acres
Payment Calculator
Term
Interest
Home Price
Down Payment
The Payment Calculator is for illustrative purposes only. Read More
Property Information for 862 Wehunt Road
Summary
Location and General Information
- Community Features: None
- Directions: USE GPS
- Coordinates: 34.085339,-83.717168
School Information
- Elementary School: West Jackson
- Middle School: West Jackson
- High School: Jackson County
Taxes and HOA Information
- Parcel Number: 113 016A1
- Tax Year: 2020
- Association Fee Includes: None
Virtual Tour
Parking
- Open Parking: No
Interior and Exterior Features
Interior Features
- Cooling: Electric, Ceiling Fan(s), Central Air
- Heating: Electric, Central, Forced Air
- Appliances: Dishwasher, Microwave, Oven/Range (Combo), Refrigerator
- Basement: Crawl Space
- Fireplace Features: Family Room, Factory Built
- Levels/Stories: One
- Window Features: Double Pane Windows
- Kitchen Features: Breakfast Area, Pantry, Solid Surface Counters
- Main Bedrooms: 3
- Bathrooms Total Integer: 2
- Main Full Baths: 2
- Bathrooms Total Decimal: 2
Exterior Features
- Construction Materials: Aluminum Siding, Vinyl Siding
- Laundry Features: Other, Laundry Closet
- Pool Private: No
Property
Utilities
- Sewer: Septic Tank
- Utilities: Cable Available
- Water Source: Public
Property and Assessments
- Home Warranty: Yes
- Property Condition: Resale
Green Features
Lot Information
- Above Grade Finished Area: 1387
- Lot Features: Level, Private
Multi Family
- Number of Units To Be Built: Square Feet
Rental
Rent Information
- Land Lease: Yes
Public Records for 862 Wehunt Road
Tax Record
- 2020$1,458.58 ($121.55 / month)
Home Facts
- Beds3
- Baths2
- Total Finished SqFt1,387 SqFt
- Above Grade Finished1,387 SqFt
- StoriesOne
- Lot Size0.8000 Acres
- StyleSingle Family Residence
- Year Built2001
- APN113 016A1
- CountyJackson
- Fireplaces1


