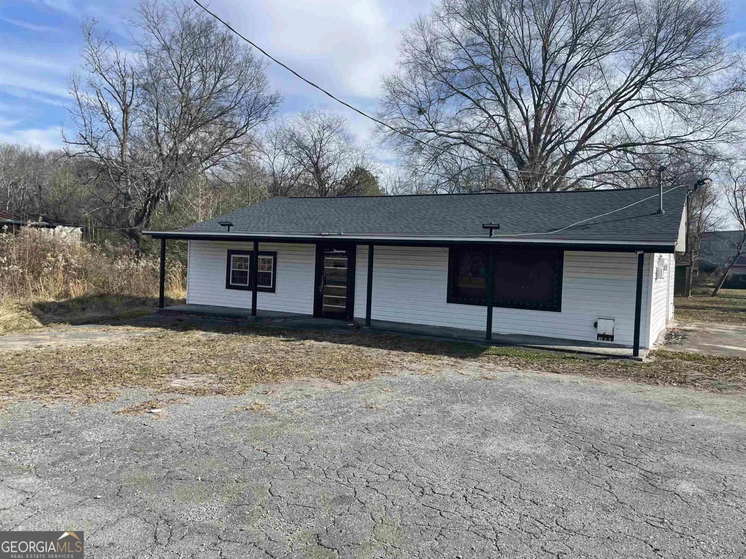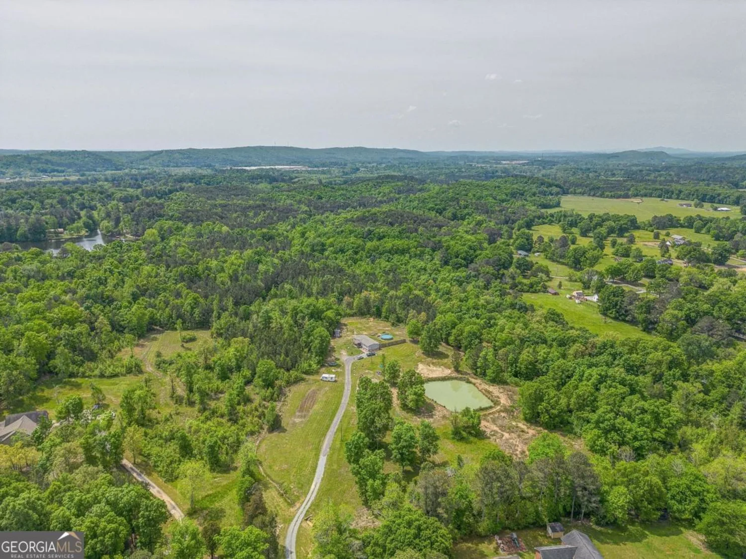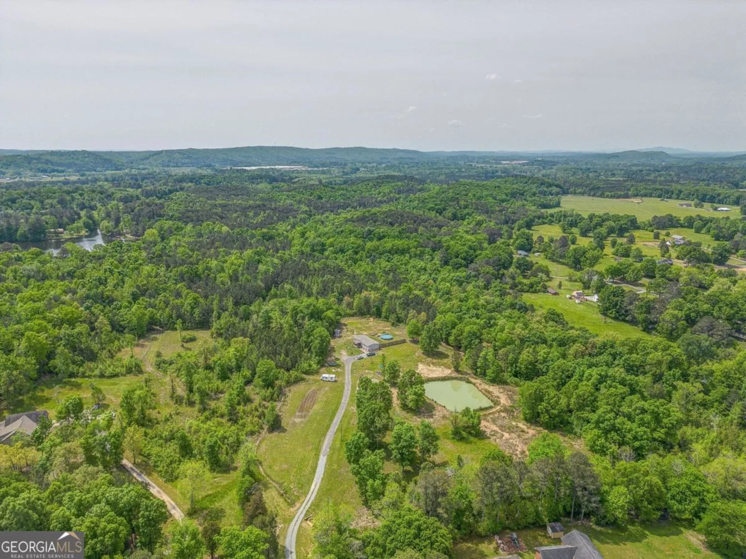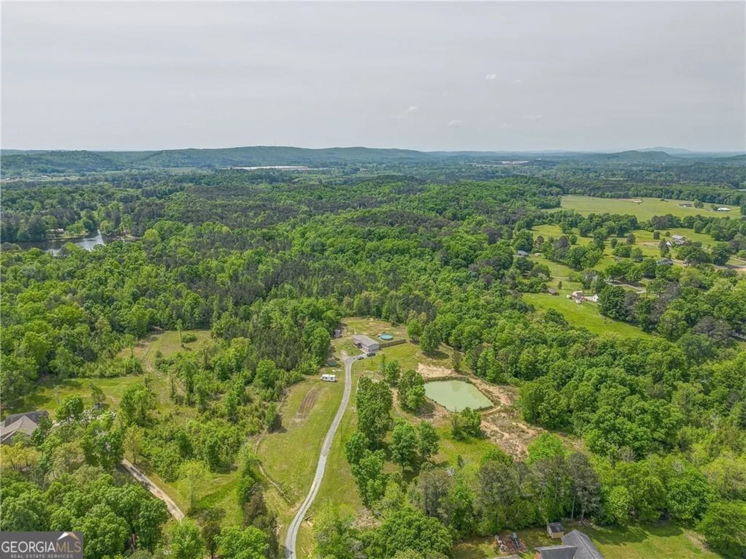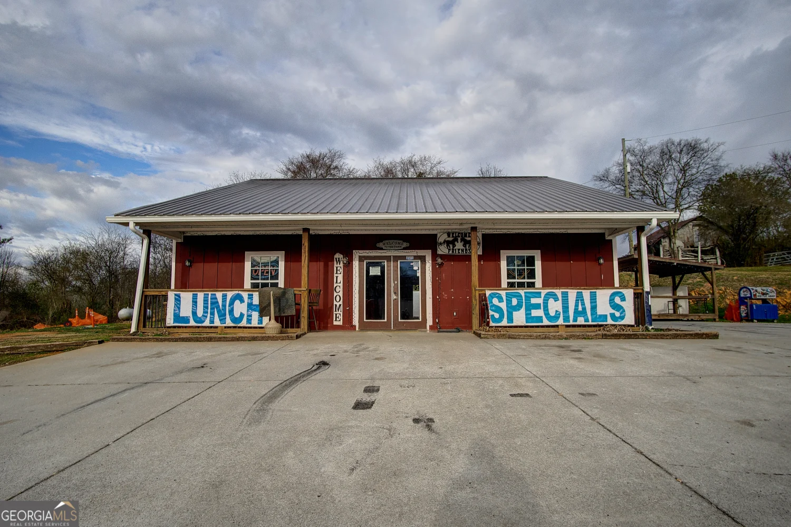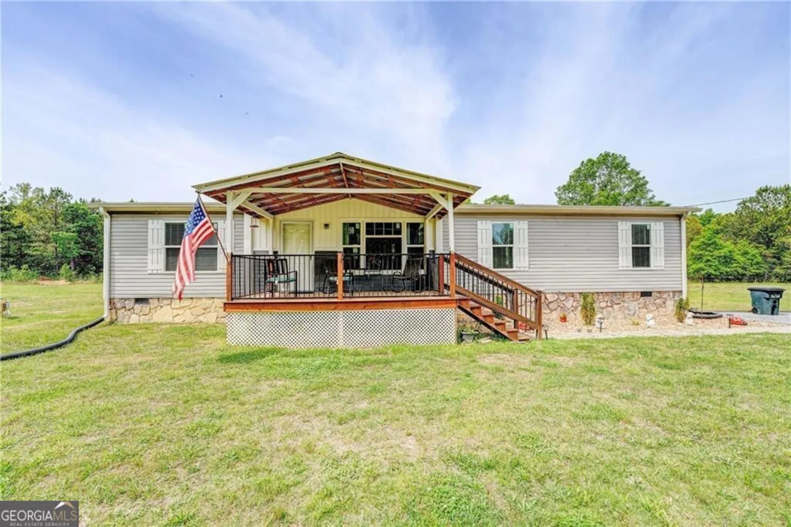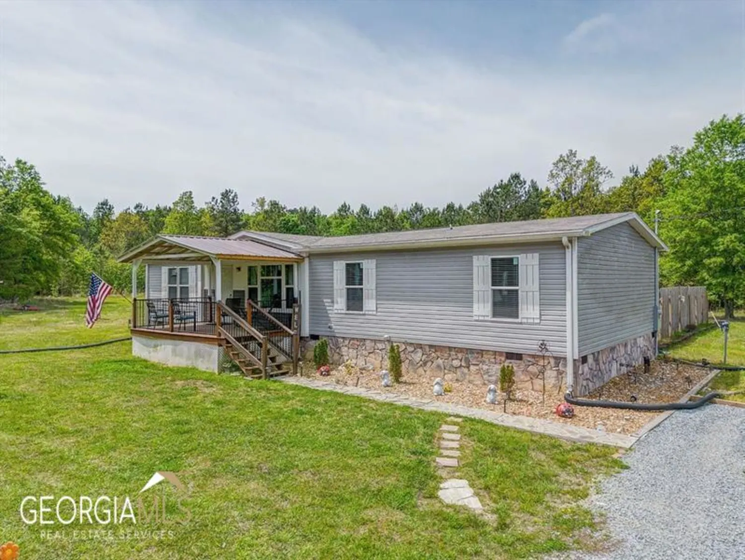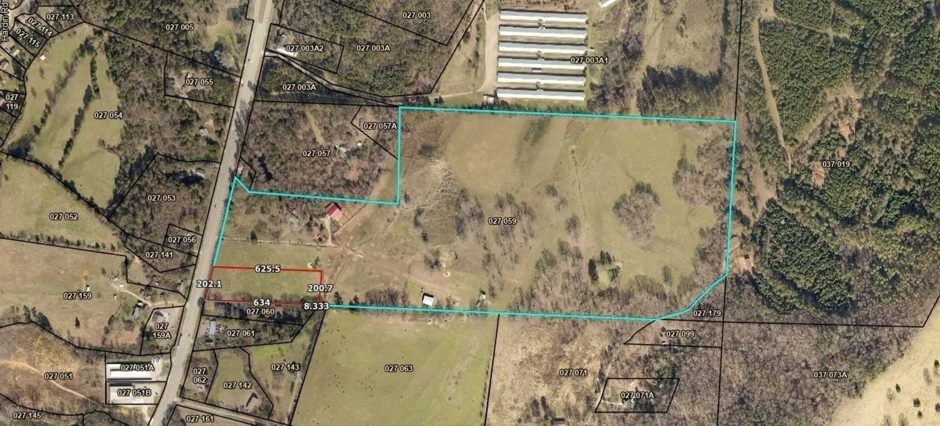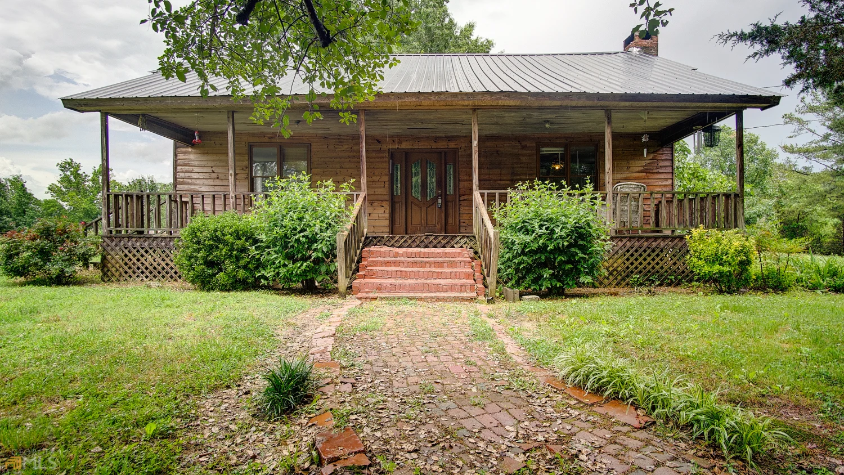1969 moores ferry road swPlainville, GA 30733
1969 moores ferry road swPlainville, GA 30733
Description
- 26 Gorgeous Georgia Acres - Custom Built Home - Open Pastures - Pond - Pole Barn - Covered Rocking Chair Wrap Around Patio - Custom Features Throughout Home - Open Concept - Ample Storage - Oversized Island - HUGE DINING! Be The Host For Every Occasion - Natural Lighting - Sliding Barn Door Opens Double Entry Walk-In Pantry - Built-In Vanity - Double Vanity - Hardwood Flooring Throughout - Unlimited Potential & Versatility - Bring Your Goats, Cows, Chicken, & Farm Animals -
Property Details for 1969 Moores Ferry Road SW
- Subdivision ComplexNone
- Architectural StyleOther
- Num Of Parking Spaces2
- Parking FeaturesGarage
- Property AttachedNo
- Waterfront FeaturesNo Dock Or Boathouse
LISTING UPDATED:
- StatusClosed
- MLS #8999025
- Days on Site7
- Taxes$3,526 / year
- MLS TypeResidential
- Year Built2006
- Lot Size26.13 Acres
- CountryGordon
LISTING UPDATED:
- StatusClosed
- MLS #8999025
- Days on Site7
- Taxes$3,526 / year
- MLS TypeResidential
- Year Built2006
- Lot Size26.13 Acres
- CountryGordon
Building Information for 1969 Moores Ferry Road SW
- StoriesTwo
- Year Built2006
- Lot Size26.1300 Acres
Payment Calculator
Term
Interest
Home Price
Down Payment
The Payment Calculator is for illustrative purposes only. Read More
Property Information for 1969 Moores Ferry Road SW
Summary
Location and General Information
- Community Features: None
- Directions: HWY 53E. Turn onto Plainville RD NE go for 2.7 Miles. Turn left onto Earl Street for .2 miles. Continue onto Riverbend RD. Turn right onto Moore's Ferry. In 0.5 Miles destination is on your left.
- View: Mountain(s)
- Coordinates: 34.41292,-85.044866
School Information
- Elementary School: Swain
- Middle School: Ashworth
- High School: Gordon Central
Taxes and HOA Information
- Parcel Number: 017 099
- Tax Year: 2020
- Association Fee Includes: None
Virtual Tour
Parking
- Open Parking: No
Interior and Exterior Features
Interior Features
- Cooling: Electric, Ceiling Fan(s), Central Air
- Heating: Electric, Central
- Appliances: Dishwasher, Double Oven
- Fireplace Features: Living Room, Wood Burning Stove
- Flooring: Hardwood
- Interior Features: Walk-In Closet(s), Master On Main Level
- Levels/Stories: Two
- Window Features: Double Pane Windows
- Foundation: Slab
- Main Bedrooms: 3
- Bathrooms Total Integer: 3
- Main Full Baths: 2
- Bathrooms Total Decimal: 3
Exterior Features
- Construction Materials: Wood Siding
- Roof Type: Composition
- Pool Private: No
Property
Utilities
- Sewer: Septic Tank
- Water Source: Public
Property and Assessments
- Home Warranty: Yes
- Property Condition: Resale
Green Features
Lot Information
- Waterfront Footage: No Dock Or Boathouse
Multi Family
- Number of Units To Be Built: Square Feet
Rental
Rent Information
- Land Lease: Yes
Public Records for 1969 Moores Ferry Road SW
Tax Record
- 2020$3,526.00 ($293.83 / month)
Home Facts
- Beds5
- Baths3
- StoriesTwo
- Lot Size26.1300 Acres
- StyleSingle Family Residence
- Year Built2006
- APN017 099
- CountyGordon
- Fireplaces1


