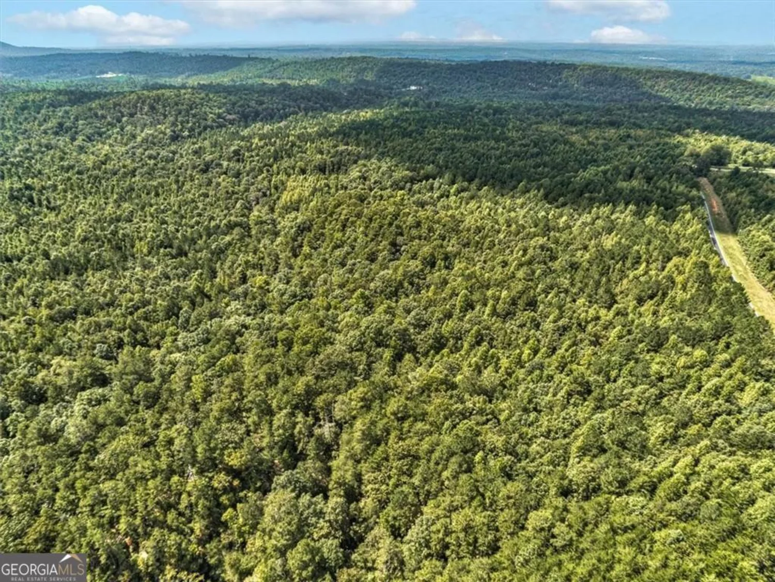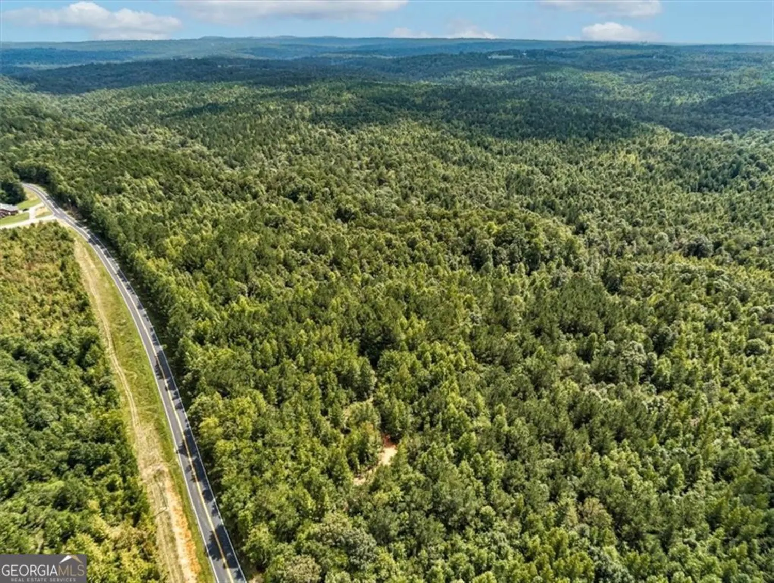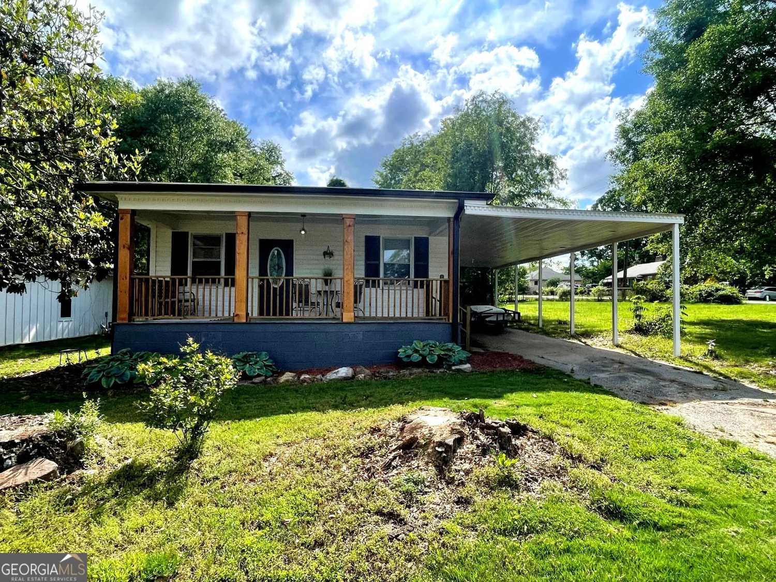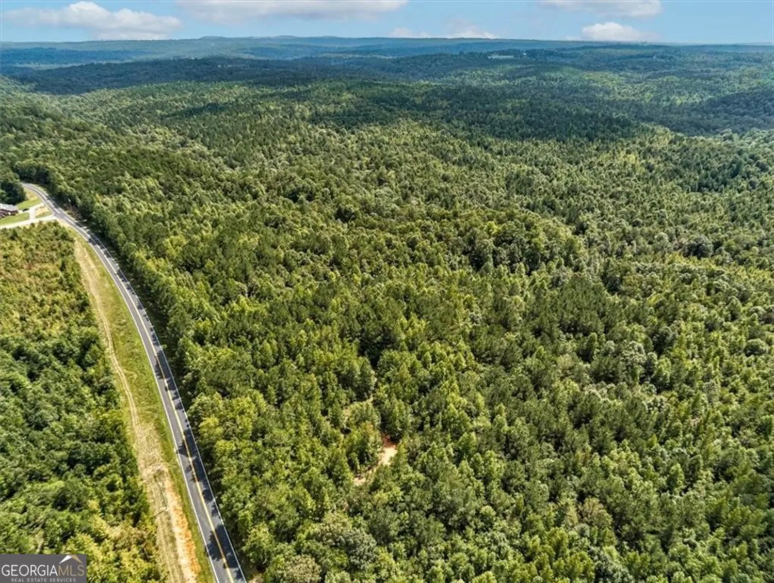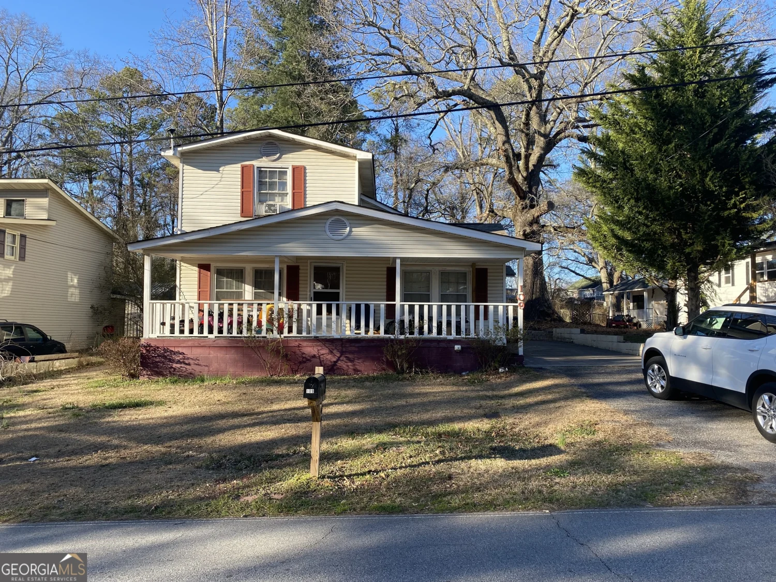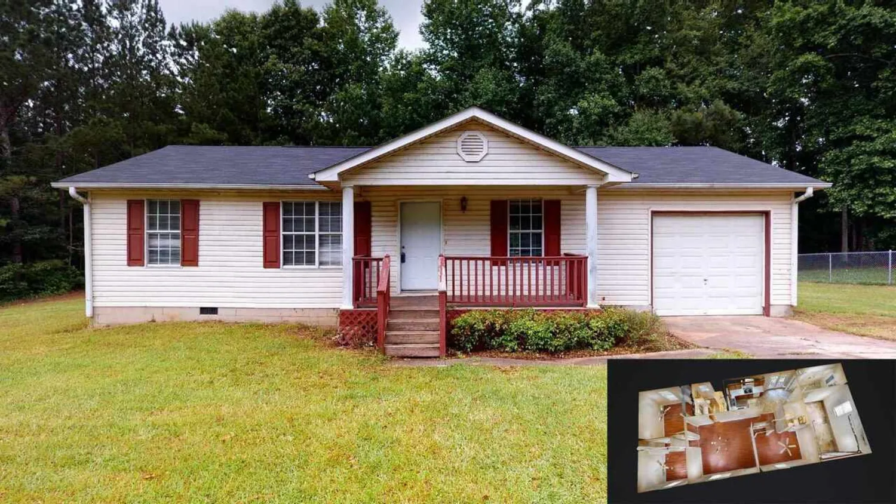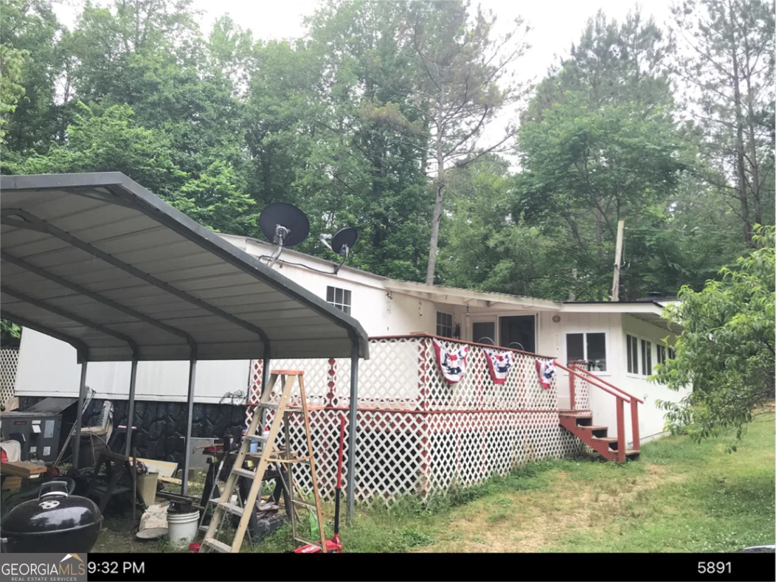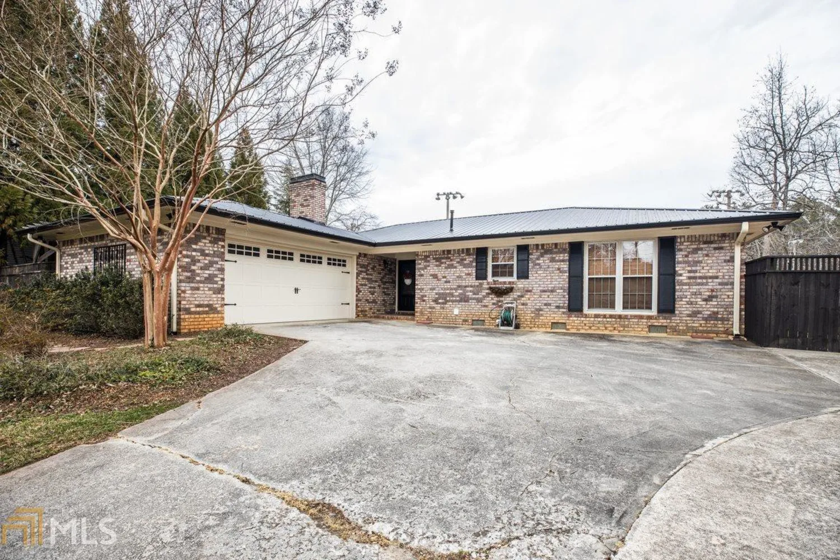71 hurst mill road nBremen, GA 30110
71 hurst mill road nBremen, GA 30110
Description
LOT'S OF NEW IN THIS TOTALLY RENOVATED & READY FOR YOU TO MOVE IN HOME, 3 BEDROOMS / 2 BATHROOMS WITH TILE SHOWERS, KITCHEN FEATURES NEW CABINETS, GRANITE COUNTERTOPS, NEW FLOORING & NEW PAINT THROUGHOUT THE HOME, NEW WATER HEATER, NEW APPLIANCES WILL BE INSTALLED & YOU CAN PICK COLOR, STAINLESS STEEL, BLACK OR WHITE, HOME SITS ON 1.37 ACRES, 2 CAR CARPORT, STORAGE BUILDING, HANDICAP ACCESSIBLE RAMP, COVERED FRONT PORCH
Property Details for 71 Hurst Mill Road N
- Subdivision ComplexNone
- Num Of Parking Spaces2
- Parking FeaturesCarport
- Property AttachedNo
LISTING UPDATED:
- StatusClosed
- MLS #9010433
- Days on Site1
- Taxes$670 / year
- MLS TypeResidential
- Year Built1997
- Lot Size1.37 Acres
- CountryHaralson
LISTING UPDATED:
- StatusClosed
- MLS #9010433
- Days on Site1
- Taxes$670 / year
- MLS TypeResidential
- Year Built1997
- Lot Size1.37 Acres
- CountryHaralson
Building Information for 71 Hurst Mill Road N
- StoriesOne
- Year Built1997
- Lot Size1.3700 Acres
Payment Calculator
Term
Interest
Home Price
Down Payment
The Payment Calculator is for illustrative purposes only. Read More
Property Information for 71 Hurst Mill Road N
Summary
Location and General Information
- Community Features: None
- Directions: GPS WORKS GREAT - CALL IF YOU NEED ANY ASSISTANCE
- Coordinates: 33.71993,-85.102616
School Information
- Elementary School: Buchanan Primary/Elementary
- Middle School: Haralson County
- High School: Haralson County
Taxes and HOA Information
- Parcel Number: 0105B0030
- Tax Year: 2021
- Association Fee Includes: None
Virtual Tour
Parking
- Open Parking: No
Interior and Exterior Features
Interior Features
- Cooling: Electric, Ceiling Fan(s), Central Air
- Heating: Electric, Central, Forced Air
- Appliances: Electric Water Heater, Dishwasher, Microwave, Oven/Range (Combo)
- Basement: Crawl Space
- Fireplace Features: Living Room
- Flooring: Carpet, Laminate, Tile
- Interior Features: Soaking Tub, Tile Bath, Walk-In Closet(s), Split Bedroom Plan
- Levels/Stories: One
- Kitchen Features: Kitchen Island, Pantry, Solid Surface Counters
- Main Bedrooms: 3
- Bathrooms Total Integer: 2
- Main Full Baths: 2
- Bathrooms Total Decimal: 2
Exterior Features
- Accessibility Features: Accessible Approach with Ramp, Accessible Entrance, Other
- Construction Materials: Aluminum Siding, Vinyl Siding
- Patio And Porch Features: Deck, Patio, Porch
- Roof Type: Metal
- Pool Private: No
- Other Structures: Outbuilding
Property
Utilities
- Sewer: Septic Tank
- Water Source: Public
Property and Assessments
- Home Warranty: Yes
- Property Condition: Updated/Remodeled, Resale
Green Features
- Green Energy Efficient: Thermostat
Lot Information
- Above Grade Finished Area: 1680
Multi Family
- Number of Units To Be Built: Square Feet
Rental
Rent Information
- Land Lease: Yes
- Occupant Types: Vacant
Public Records for 71 Hurst Mill Road N
Tax Record
- 2021$670.00 ($55.83 / month)
Home Facts
- Beds3
- Baths2
- Total Finished SqFt1,680 SqFt
- Above Grade Finished1,680 SqFt
- StoriesOne
- Lot Size1.3700 Acres
- StyleMobile Home
- Year Built1997
- APN0105B0030
- CountyHaralson
- Fireplaces1


