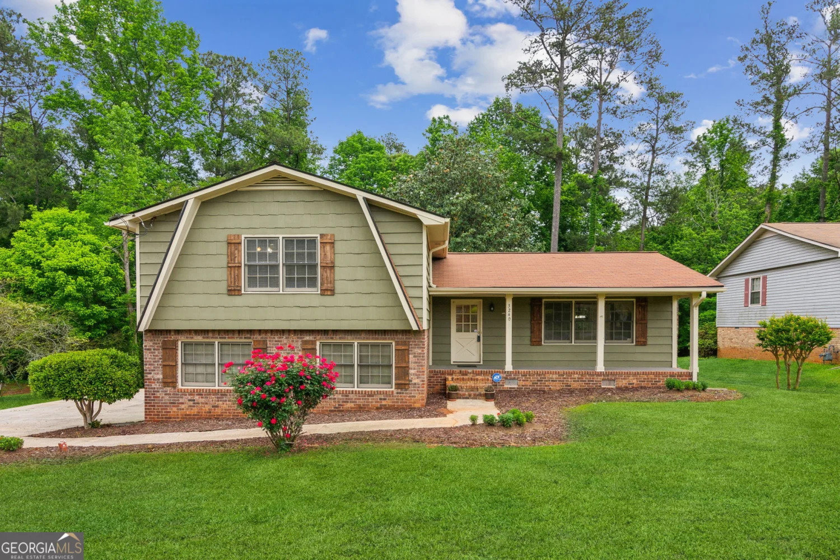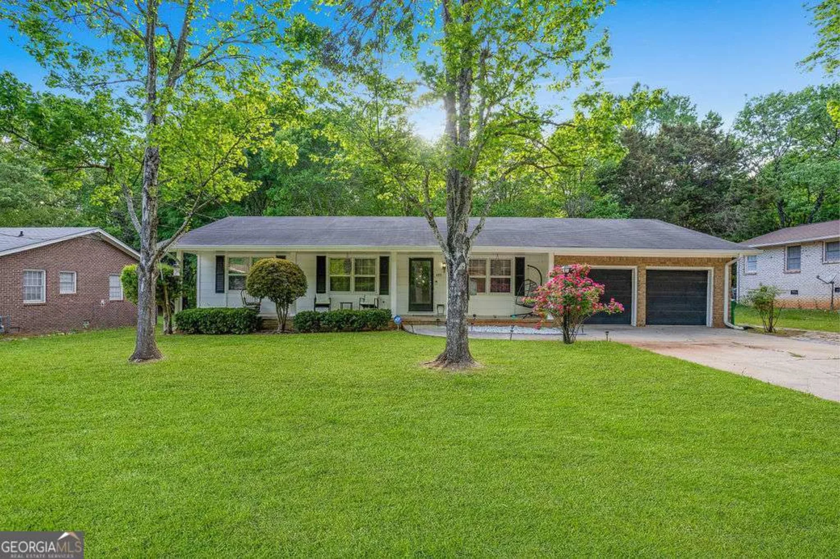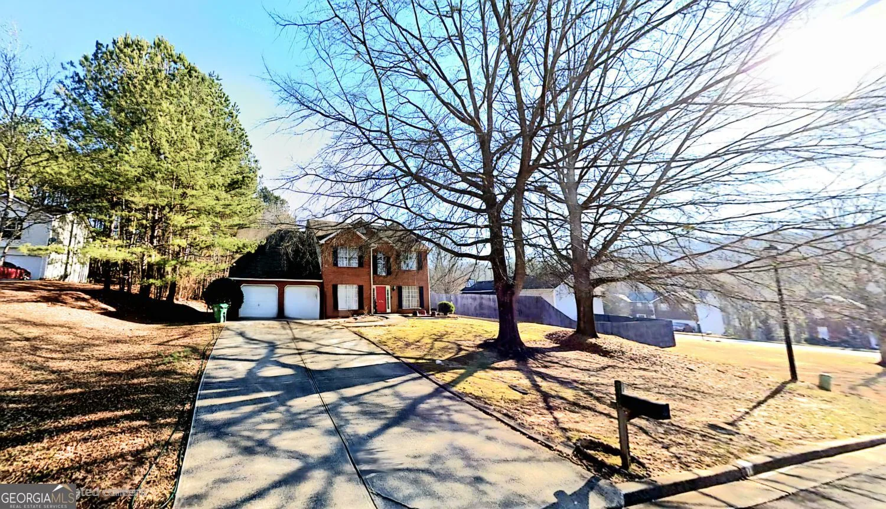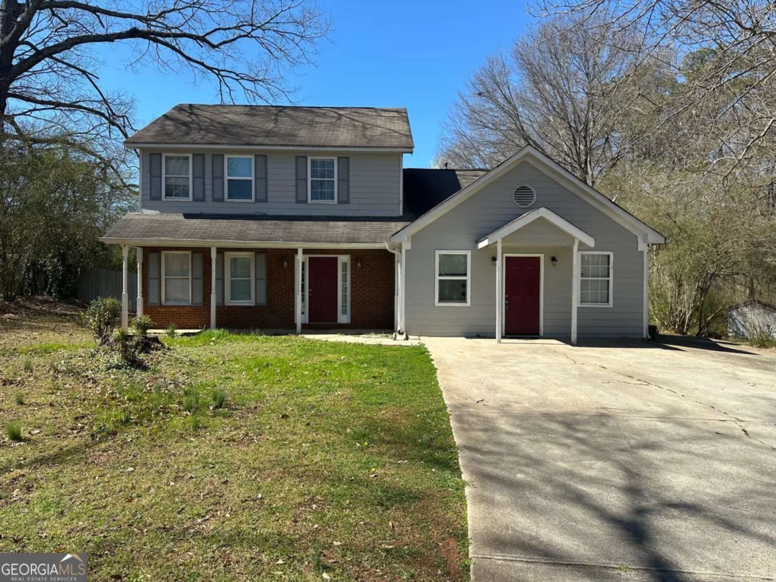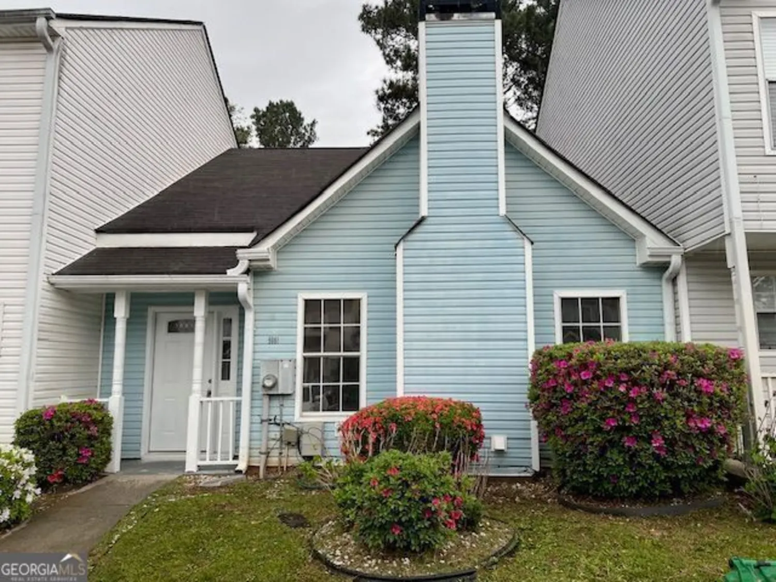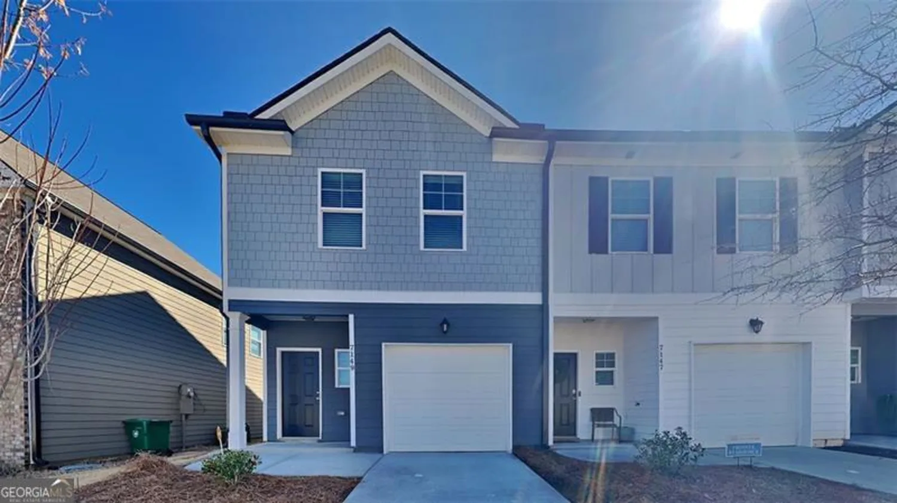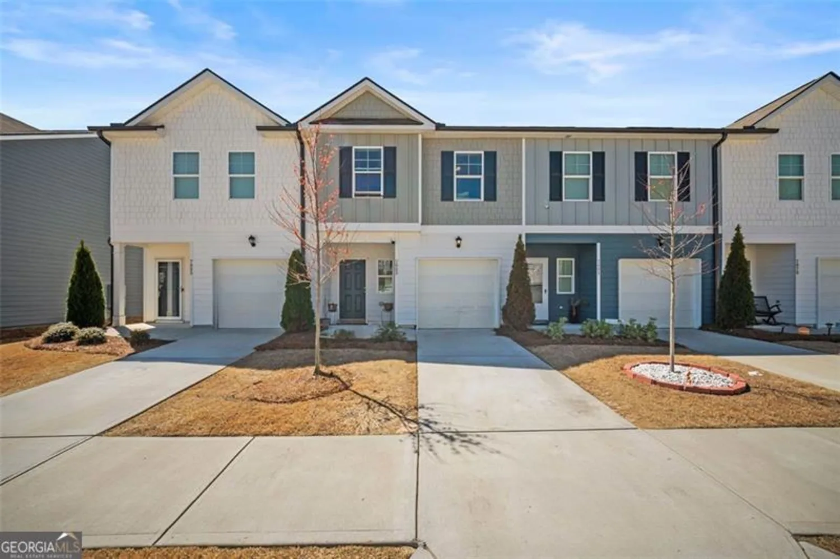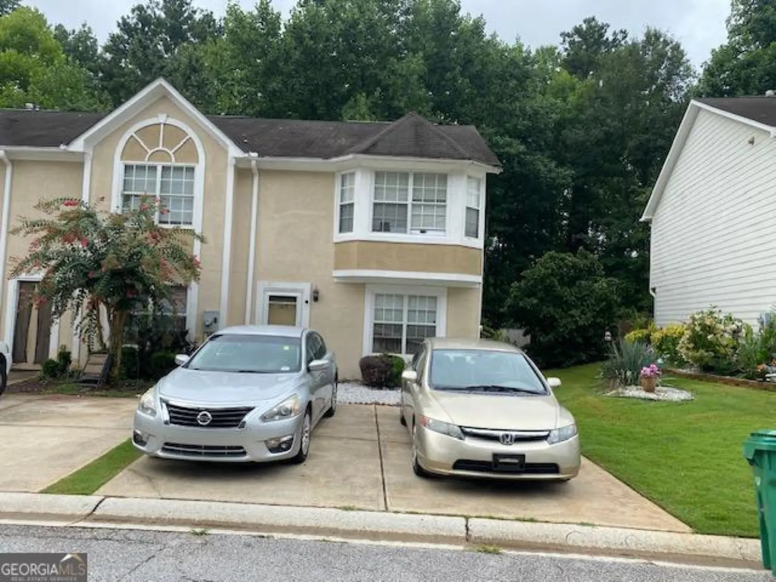6027 idlewood traceStonecrest, GA 30038
6027 idlewood traceStonecrest, GA 30038
Description
MULTIPLE OFFERS RECEIVED- NO MORE SHOWINGS AFTER 6 PM MONDAY This move-in ready, turnkey lovely 3 bedroom, 2 bath home has been newly renovated with granite countertops, stainless steel appliances with built in microwave, stainless steel refrigerator with bottom drawer freeze, undermount sink with single handle faucet in the kitchen, all bathrooms also have granite countertops, new light fixtures, and new hardwear, new LVP flooring on main and lower level, new carpet upstairs and fresh paint throughout. Nice size lot gives plenty of room for children and fur babies to play in the backyard. NO HOA!!! Near popular Arabia Mountain walk/bike trails, Arabia Mountain High School, a Stonecrest Community, minutes to I20, Rockdale and Henry County borderlines. ***HOME IS OCCUPIED, PLEASE DO NOT APPROACH, APPOINTMENT REQUIRED, NO SUNDAY SHOWINGS***
Property Details for 6027 Idlewood Trace
- Subdivision ComplexIdlewood Crossing
- Architectural StyleBrick Front, Traditional
- Num Of Parking Spaces2
- Parking FeaturesAttached, Garage Door Opener, Garage
- Property AttachedNo
LISTING UPDATED:
- StatusClosed
- MLS #9014005
- Days on Site6
- Taxes$2,020 / year
- MLS TypeResidential
- Year Built2001
- CountryDeKalb
LISTING UPDATED:
- StatusClosed
- MLS #9014005
- Days on Site6
- Taxes$2,020 / year
- MLS TypeResidential
- Year Built2001
- CountryDeKalb
Building Information for 6027 Idlewood Trace
- StoriesMulti/Split
- Year Built2001
- Lot Size0.0000 Acres
Payment Calculator
Term
Interest
Home Price
Down Payment
The Payment Calculator is for illustrative purposes only. Read More
Property Information for 6027 Idlewood Trace
Summary
Location and General Information
- Community Features: None
- Directions: Please use GPS/WAZE
- Coordinates: 33.643412,-84.14135
School Information
- Elementary School: Flat Rock
- Middle School: Salem
- High School: Martin Luther King Jr
Taxes and HOA Information
- Parcel Number: 11 251 04 009
- Tax Year: 2050
- Association Fee Includes: None
Virtual Tour
Parking
- Open Parking: No
Interior and Exterior Features
Interior Features
- Cooling: Electric, Central Air
- Heating: Electric, Central
- Appliances: Dishwasher, Microwave, Oven/Range (Combo), Refrigerator, Stainless Steel Appliance(s)
- Basement: None
- Fireplace Features: Family Room, Gas Starter
- Flooring: Carpet, Laminate
- Interior Features: Tray Ceiling(s), Soaking Tub, Other, Separate Shower, Walk-In Closet(s)
- Levels/Stories: Multi/Split
- Foundation: Slab
- Total Half Baths: 1
- Bathrooms Total Integer: 3
- Bathrooms Total Decimal: 2
Exterior Features
- Laundry Features: Other
- Pool Private: No
Property
Utilities
- Water Source: Public
Property and Assessments
- Home Warranty: Yes
- Property Condition: Updated/Remodeled, Resale
Green Features
Lot Information
- Above Grade Finished Area: 2036
- Lot Features: None
Multi Family
- Number of Units To Be Built: Square Feet
Rental
Rent Information
- Land Lease: Yes
Public Records for 6027 Idlewood Trace
Tax Record
- 2050$2,020.00 ($168.33 / month)
Home Facts
- Beds3
- Baths2
- Total Finished SqFt2,036 SqFt
- Above Grade Finished2,036 SqFt
- StoriesMulti/Split
- Lot Size0.0000 Acres
- StyleSingle Family Residence
- Year Built2001
- APN11 251 04 009
- CountyDeKalb
- Fireplaces1


