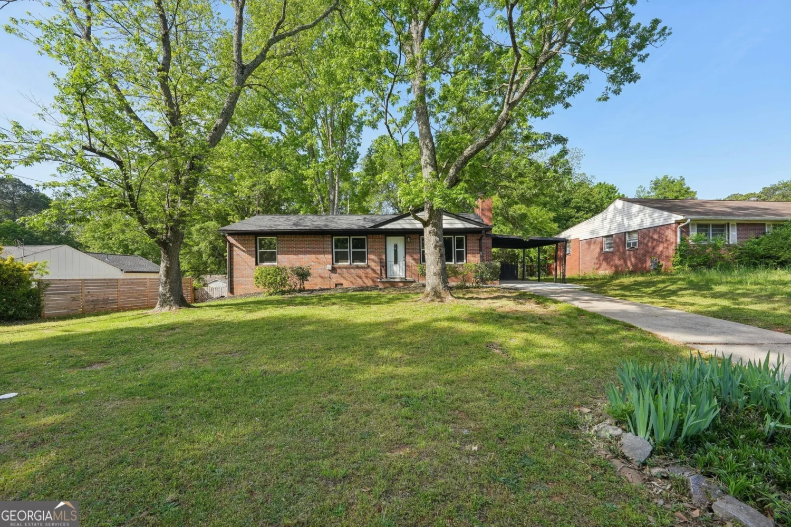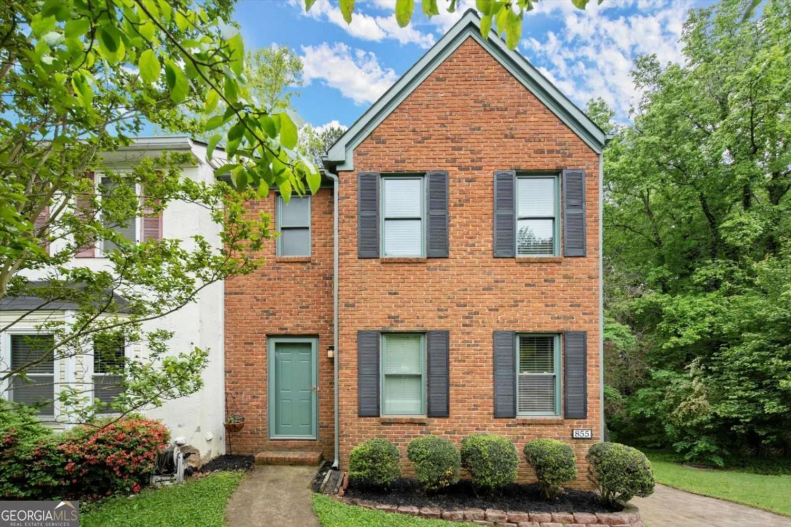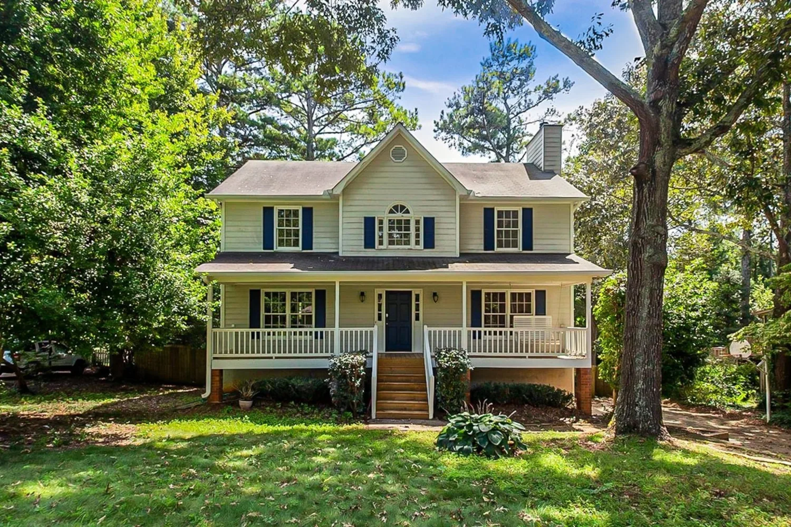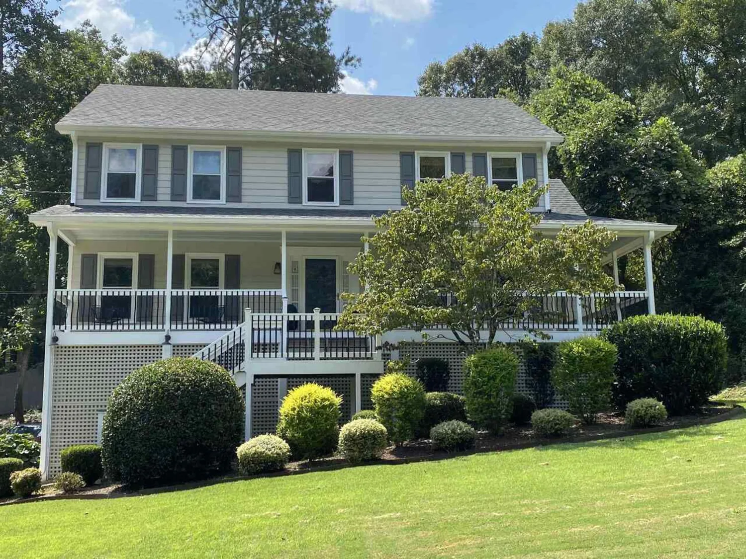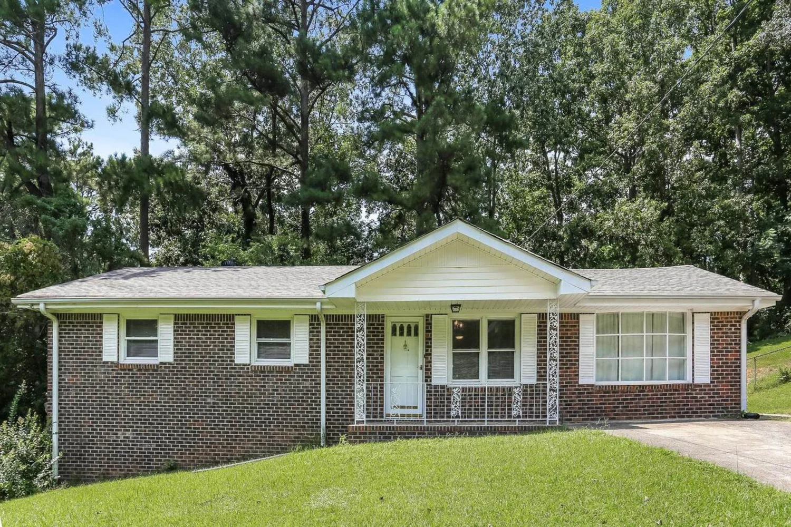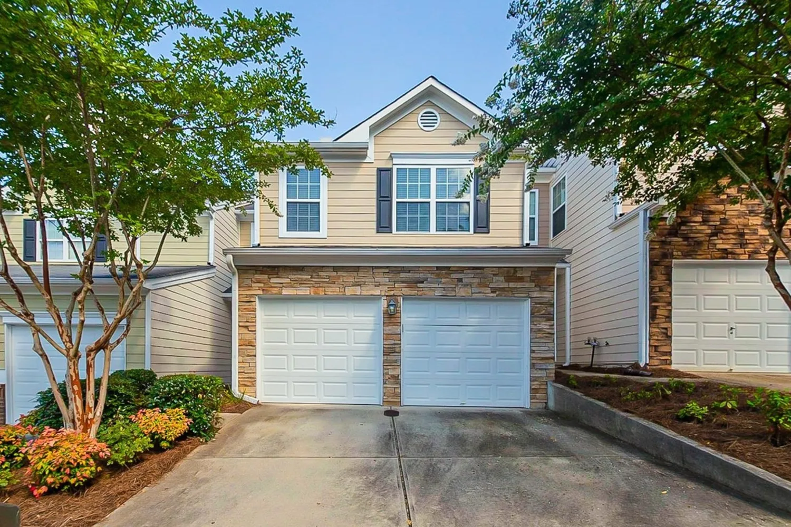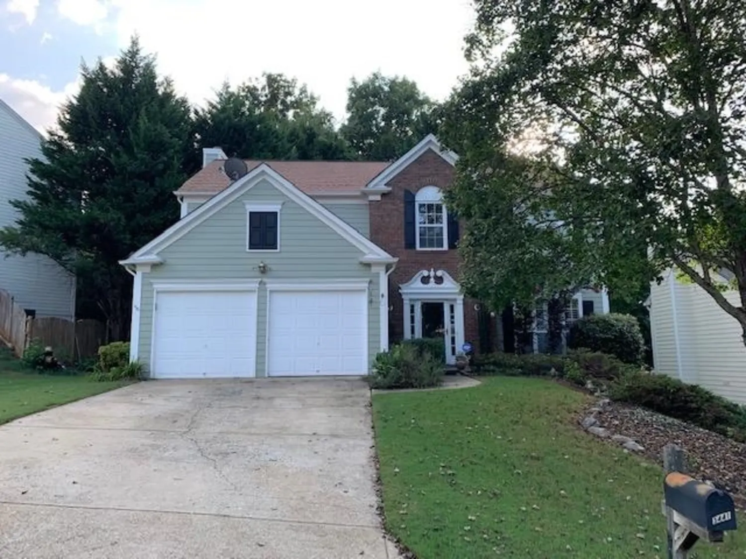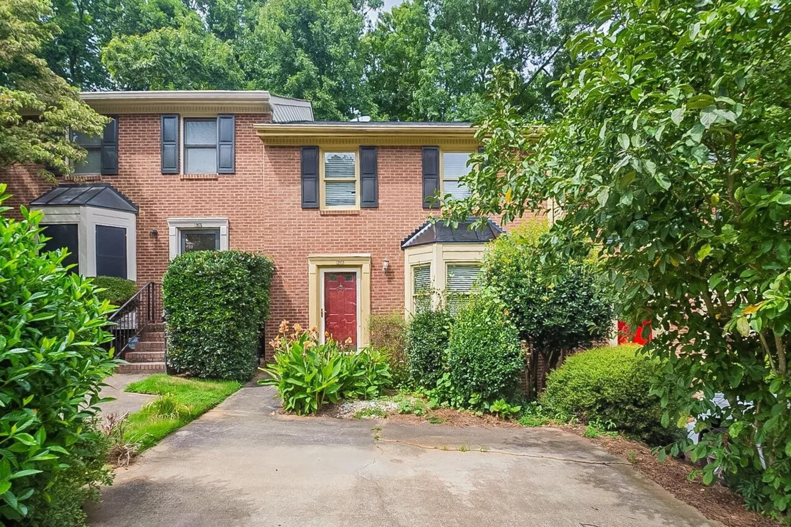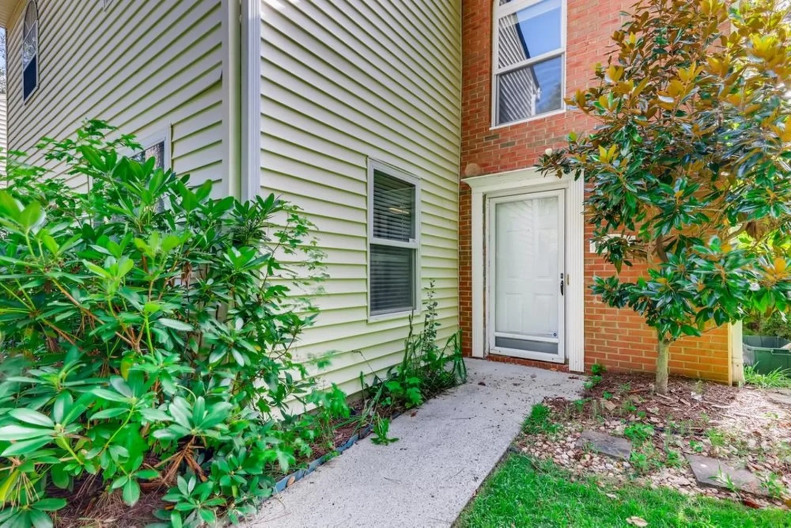2476 red barn roadMarietta, GA 30064
2476 red barn roadMarietta, GA 30064
Description
Welcome to our fully Renovated home!!! This traditional property is well located in South Marietta close to all major stores. NO HOA! It has been completed renovated to make you excited. This house is offering New Roof, New HVAC System, New Electrical, New Plumbing, New Flooring with high quality waterproof laminate all over the house, New Garage Door, New Interior doors, New French door open to back yard. The upper level has great size bedrooms; master suite has a designed bathroom with a stand up shower & new vanity. Privacy and commodity with the 2 other rooms & Second bathroom with new double vanity & quartz countertop! Tons of living room space along with a Fresh light grey interior colors. Modern kitchen with an open view to the family room includes granite island with breakfast bar. kitchen features: Brand new stainless steel appliances, New wall oven, New cooktop, granite countertops, New cabinets and light fixture. Huge living & dining area with separate family room give you enough space for family/friends gatherings and festivities all through the year. Two separate doors open to oversized private backyard & deck. Two car Garage has a brand new door. Fully painted interior & exterior. This is an amazing property!
Property Details for 2476 Red Barn Road
- Subdivision ComplexHorseshoe Bend
- Architectural StyleTraditional
- Num Of Parking Spaces2
- Parking FeaturesGarage
- Property AttachedNo
LISTING UPDATED:
- StatusClosed
- MLS #9015602
- Days on Site13
- Taxes$2,097.8 / year
- MLS TypeResidential
- Year Built1979
- Lot Size0.34 Acres
- CountryCobb
LISTING UPDATED:
- StatusClosed
- MLS #9015602
- Days on Site13
- Taxes$2,097.8 / year
- MLS TypeResidential
- Year Built1979
- Lot Size0.34 Acres
- CountryCobb
Building Information for 2476 Red Barn Road
- StoriesOne and One Half
- Year Built1979
- Lot Size0.3400 Acres
Payment Calculator
Term
Interest
Home Price
Down Payment
The Payment Calculator is for illustrative purposes only. Read More
Property Information for 2476 Red Barn Road
Summary
Location and General Information
- Community Features: None
- Directions: Follow GPS
- Coordinates: 33.887401,-84.625858
School Information
- Elementary School: Hollydale
- Middle School: Smitha
- High School: Osborne
Taxes and HOA Information
- Parcel Number: 19061900320
- Tax Year: 2020
- Association Fee Includes: None
- Tax Lot: 7
Virtual Tour
Parking
- Open Parking: No
Interior and Exterior Features
Interior Features
- Cooling: Electric, Central Air
- Heating: Natural Gas, Central
- Appliances: Gas Water Heater, Dishwasher, Disposal, Microwave, Oven, Oven/Range (Combo), Refrigerator, Stainless Steel Appliance(s)
- Basement: None
- Fireplace Features: Gas Log
- Flooring: Laminate
- Interior Features: High Ceilings, Double Vanity, Tile Bath, Walk-In Closet(s)
- Levels/Stories: One and One Half
- Foundation: Slab
- Bathrooms Total Integer: 2
- Bathrooms Total Decimal: 2
Exterior Features
- Construction Materials: Concrete
- Pool Private: No
Property
Utilities
- Water Source: Public
Property and Assessments
- Home Warranty: Yes
- Property Condition: Resale
Green Features
- Green Energy Efficient: Thermostat
Lot Information
- Above Grade Finished Area: 1352
- Lot Features: Level, Private
Multi Family
- Number of Units To Be Built: Square Feet
Rental
Rent Information
- Land Lease: Yes
- Occupant Types: Vacant
Public Records for 2476 Red Barn Road
Tax Record
- 2020$2,097.80 ($174.82 / month)
Home Facts
- Beds3
- Baths2
- Total Finished SqFt1,716 SqFt
- Above Grade Finished1,352 SqFt
- Below Grade Finished364 SqFt
- StoriesOne and One Half
- Lot Size0.3400 Acres
- StyleSingle Family Residence
- Year Built1979
- APN19061900320
- CountyCobb
- Fireplaces1


