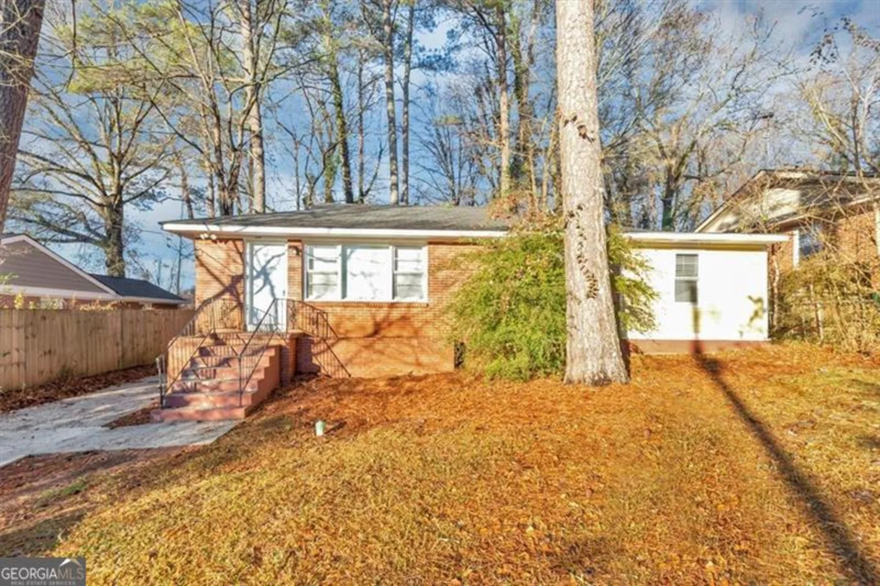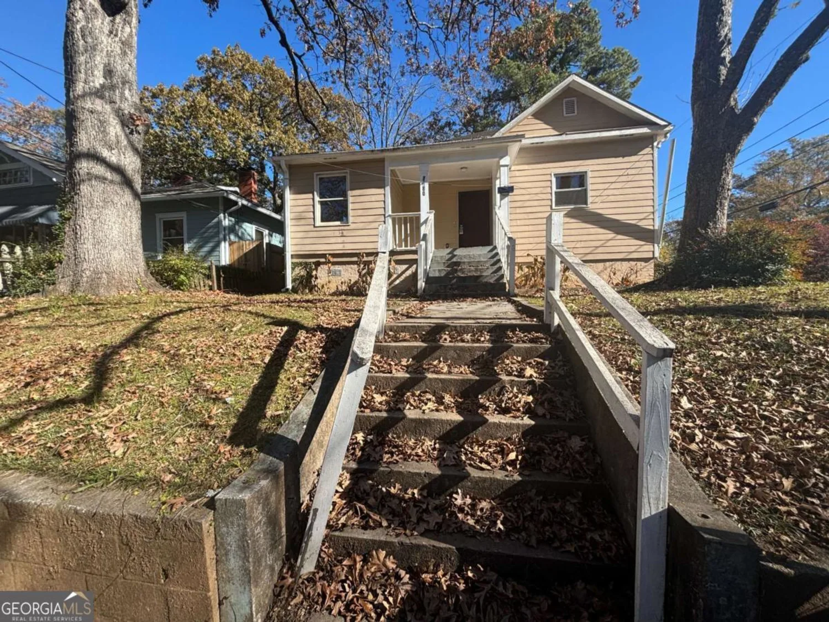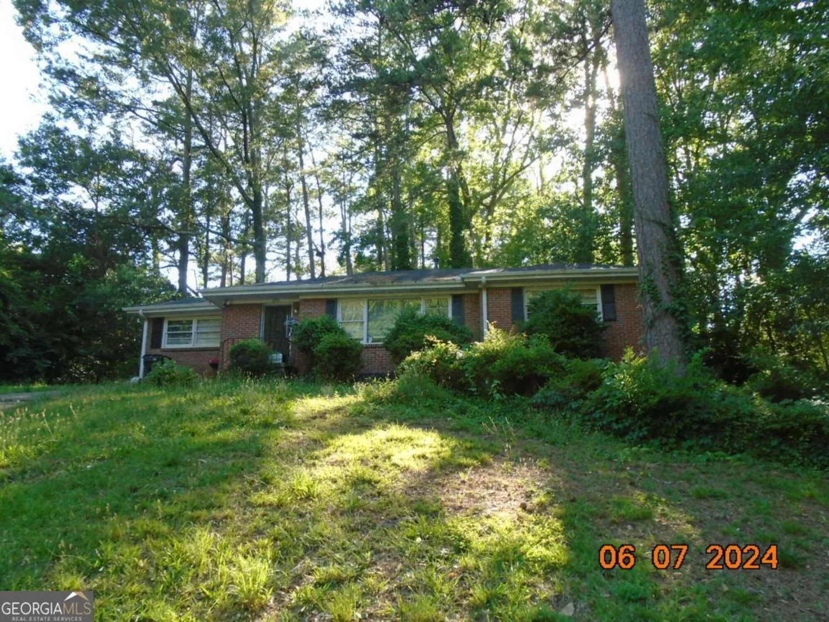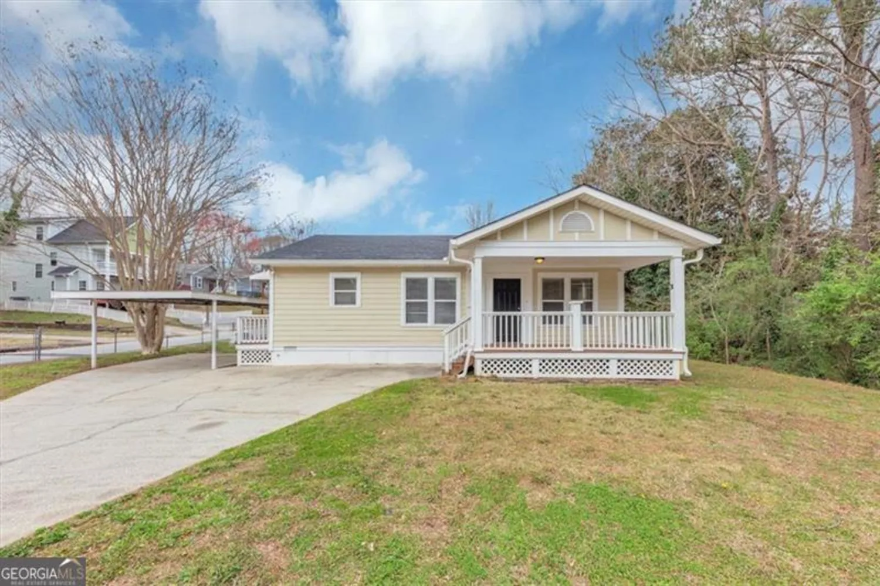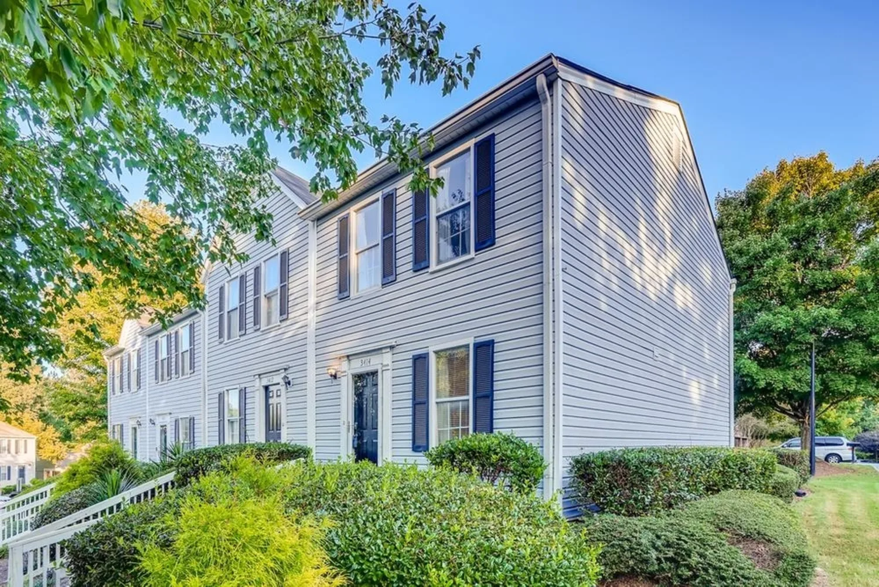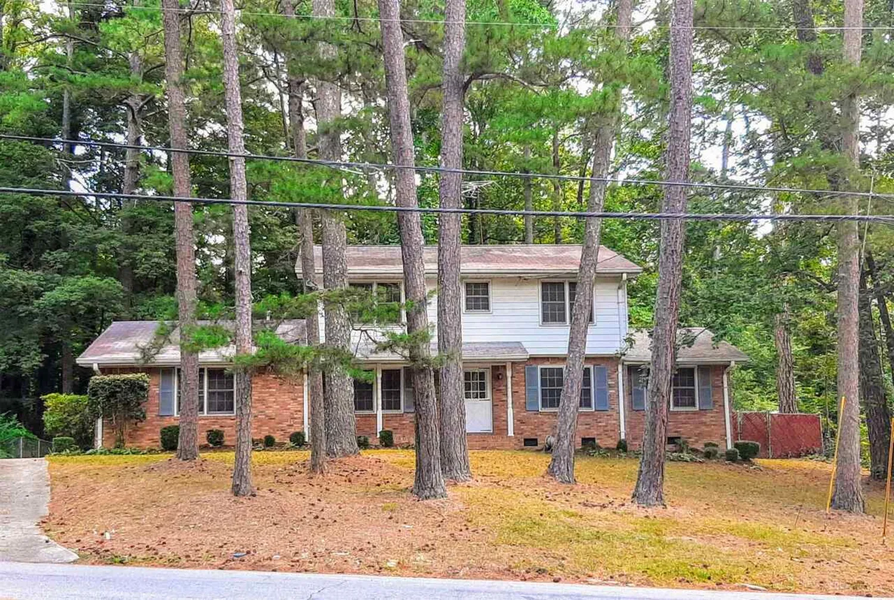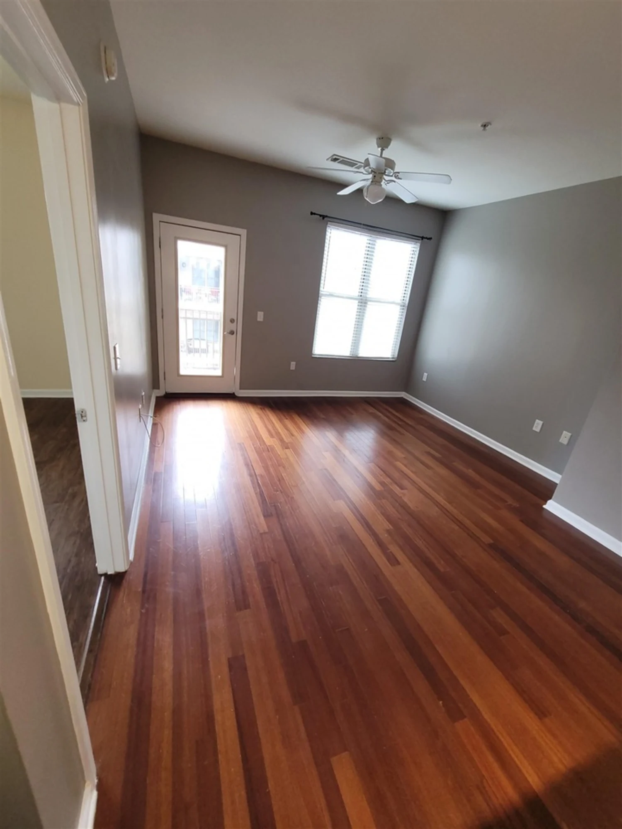2632 vinings central driveAtlanta, GA 30339
2632 vinings central driveAtlanta, GA 30339
Description
Charming Move-in ready condo nestled in trendy Vinings. Second floor end unit with no one above. Brand New 2020 SS kitchen appliances, new garbage disposal, beautifully painted kitchen cabinets w/ breakfast bar, open concept to living/dining areas. Lovely hardwoods throughout. Full size W/D included. Large bath with renovated designer walk-in shower, separate sunroom/office with glass doors leading to large brand new deck. Oversized bedroom fits king bed with walk-in closet and glass doors also leading to deck. Many additional closets for storage. Recent community updates include exterior paint, new roofs, and beautiful landscaping. Located in the back of community surrounded by woods. Many amenities include dog park, amazing waterfall swimming pool, tennis courts, club house, fitness center, and a security gate. Large parking lots with plenty of guest parking. Easy access to Vinings, Midtown, West Midtown, Smyrna, The Battery, and so much more.Walking distance to trails, parks, restaurants, shops, and grocery store. Homes sell quickly in this community!
Property Details for 2632 Vinings Central Drive
- Subdivision ComplexVinings Central
- Architectural StyleContemporary
- Parking FeaturesGuest, Parking Pad
- Property AttachedNo
LISTING UPDATED:
- StatusClosed
- MLS #9016168
- Days on Site12
- Taxes$1,141.86 / year
- MLS TypeResidential
- Year Built1986
- CountryCobb
LISTING UPDATED:
- StatusClosed
- MLS #9016168
- Days on Site12
- Taxes$1,141.86 / year
- MLS TypeResidential
- Year Built1986
- CountryCobb
Building Information for 2632 Vinings Central Drive
- StoriesOne
- Year Built1986
- Lot Size0.1100 Acres
Payment Calculator
Term
Interest
Home Price
Down Payment
The Payment Calculator is for illustrative purposes only. Read More
Property Information for 2632 Vinings Central Drive
Summary
Location and General Information
- Community Features: Fitness Center
- Directions: Use GPS. Go left after entering gate. Stay on Vinings Central to back of building. Look for building 4. Unit 2632 is top corner facing the parking lot. Please be sure to lock door upon exiting.
- Coordinates: 33.840312,-84.47702249999999
School Information
- Elementary School: Teasley Primary/Elementary
- Middle School: Campbell
- High School: Campbell
Taxes and HOA Information
- Parcel Number: 17083400850
- Tax Year: 2020
- Association Fee Includes: Maintenance Structure, Maintenance Grounds, Pest Control, Swimming, Tennis, Water
Virtual Tour
Parking
- Open Parking: Yes
Interior and Exterior Features
Interior Features
- Cooling: Electric, Central Air
- Heating: Natural Gas, Central
- Appliances: Disposal, Stainless Steel Appliance(s)
- Basement: None
- Fireplace Features: Living Room, Gas Starter
- Interior Features: Bookcases, Walk-In Closet(s), Master On Main Level
- Levels/Stories: One
- Foundation: Slab
- Main Bedrooms: 1
- Bathrooms Total Integer: 1
- Main Full Baths: 1
- Bathrooms Total Decimal: 1
Exterior Features
- Construction Materials: Other
- Security Features: Gated Community
- Pool Private: No
Property
Utilities
- Water Source: Public
Property and Assessments
- Home Warranty: Yes
- Property Condition: Resale
Green Features
Lot Information
- Above Grade Finished Area: 1010
- Lot Features: None
Multi Family
- Number of Units To Be Built: Square Feet
Rental
Rent Information
- Land Lease: Yes
Public Records for 2632 Vinings Central Drive
Tax Record
- 2020$1,141.86 ($95.15 / month)
Home Facts
- Beds1
- Baths1
- Total Finished SqFt1,010 SqFt
- Above Grade Finished1,010 SqFt
- StoriesOne
- Lot Size0.1100 Acres
- StyleCondominium
- Year Built1986
- APN17083400850
- CountyCobb
- Fireplaces1


