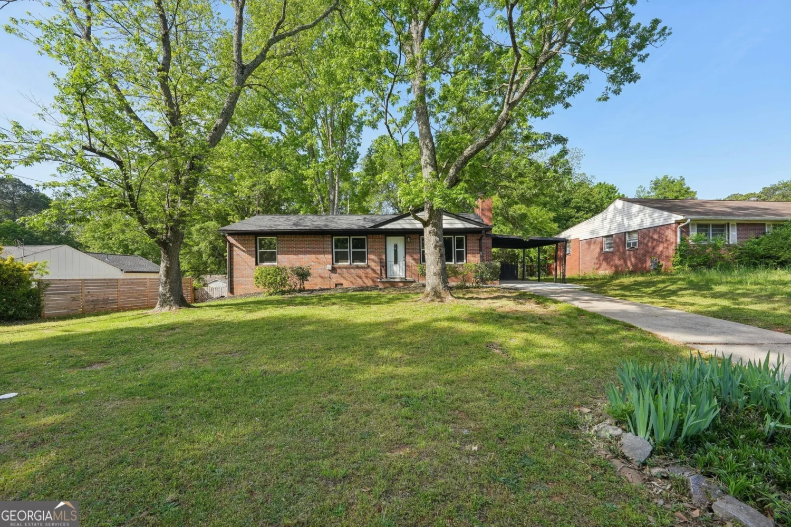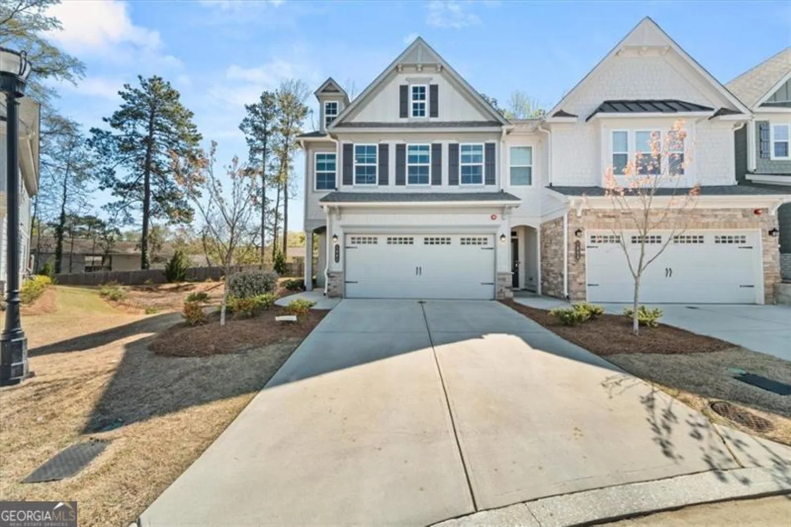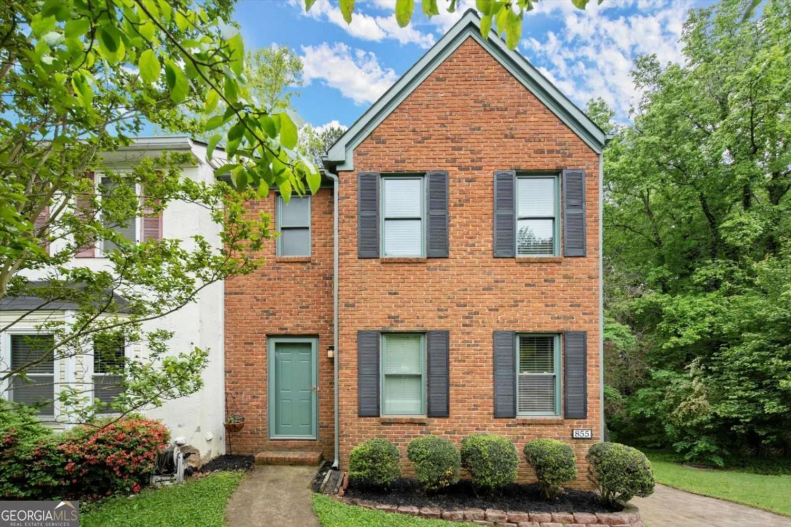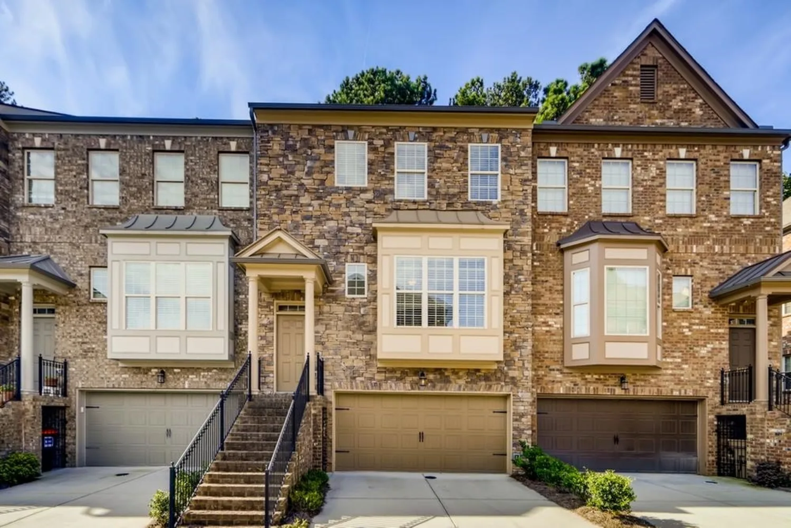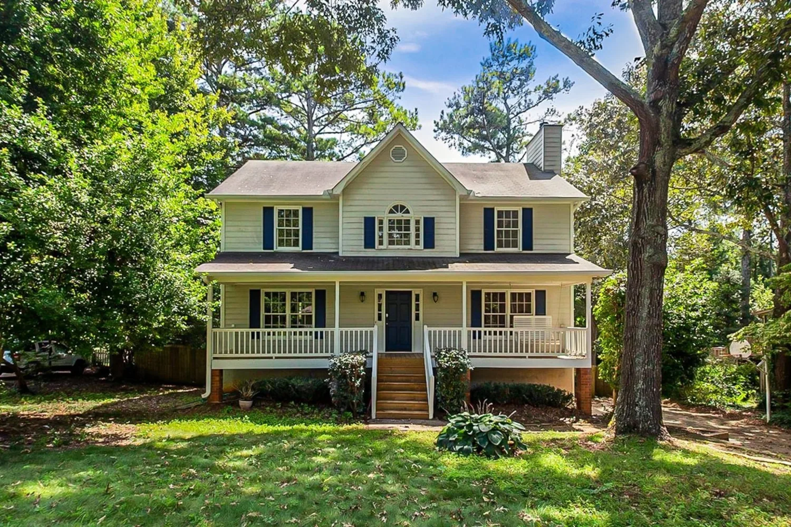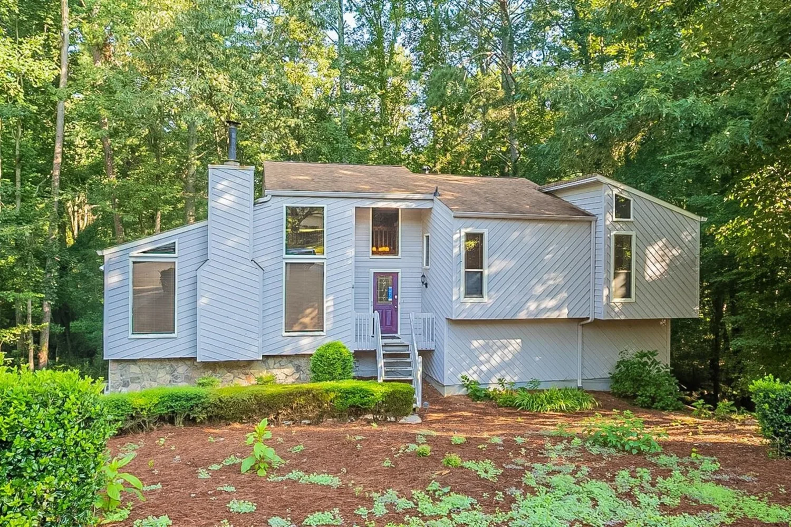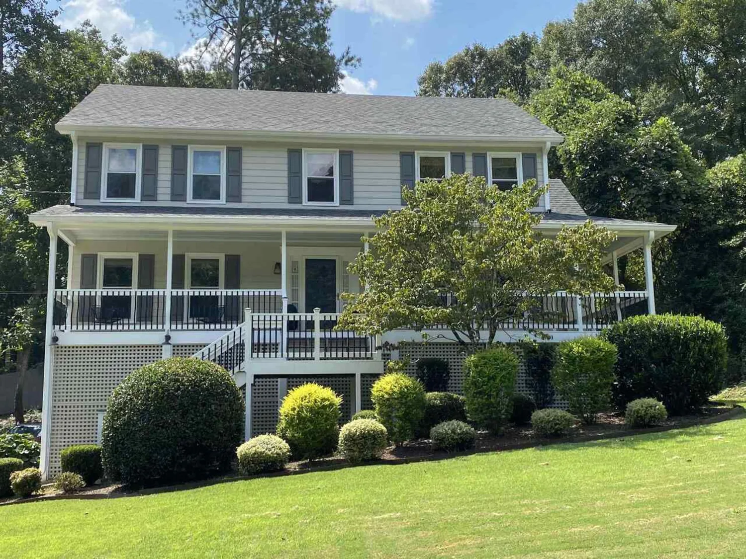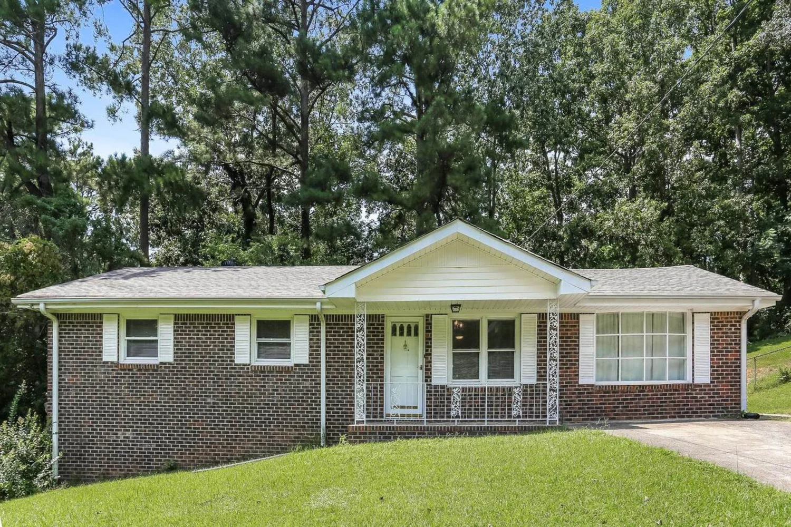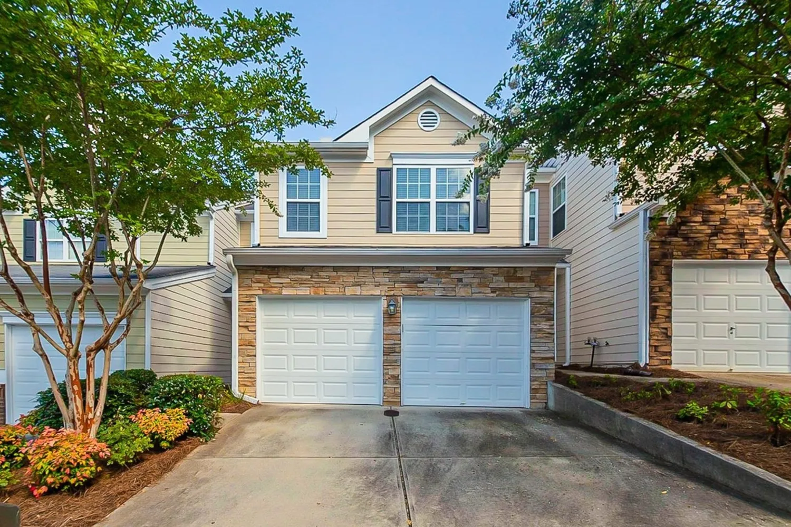1530 milford creek lane swMarietta, GA 30008
1530 milford creek lane swMarietta, GA 30008
Description
This 4 bedroom, 3 bathroom home in Marietta is sure to impress! As you step inside you are greeted with sleek flooring, high ceilings, and ample natural light. The kitchen is spacious and provides plenty of room for cooking as well as a pantry. Retreat to the primary bedroom featuring an ensuite outfitted with a large soaking tub and walk-in closet. Entertaining will be a delight on the back deck overlooking the private, fenced backyard. You will not want to miss it!
Property Details for 1530 Milford Creek Lane SW
- Subdivision ComplexMilford Chase
- Architectural StyleBrick/Frame, Traditional
- Parking FeaturesAttached, Garage
- Property AttachedNo
LISTING UPDATED:
- StatusClosed
- MLS #9029592
- Days on Site32
- Taxes$2,935 / year
- MLS TypeResidential
- Year Built1987
- Lot Size0.34 Acres
- CountryCobb
LISTING UPDATED:
- StatusClosed
- MLS #9029592
- Days on Site32
- Taxes$2,935 / year
- MLS TypeResidential
- Year Built1987
- Lot Size0.34 Acres
- CountryCobb
Building Information for 1530 Milford Creek Lane SW
- StoriesTwo
- Year Built1987
- Lot Size0.3400 Acres
Payment Calculator
Term
Interest
Home Price
Down Payment
The Payment Calculator is for illustrative purposes only. Read More
Property Information for 1530 Milford Creek Lane SW
Summary
Location and General Information
- Community Features: Clubhouse, Playground, Pool, Sidewalks, Street Lights, Tennis Court(s)
- Directions: Please use GPS
- Coordinates: 33.88033,-84.5992753
School Information
- Elementary School: Birney
- Middle School: Smitha
- High School: Osborne
Taxes and HOA Information
- Parcel Number: 19063400810
- Tax Year: 2020
- Association Fee Includes: Swimming
- Tax Lot: 348
Virtual Tour
Parking
- Open Parking: No
Interior and Exterior Features
Interior Features
- Cooling: Electric, Central Air
- Heating: Natural Gas, Other
- Appliances: Dishwasher, Disposal, Microwave, Refrigerator
- Basement: None
- Fireplace Features: Family Room
- Flooring: Carpet
- Interior Features: Vaulted Ceiling(s), Soaking Tub, Separate Shower, Walk-In Closet(s)
- Levels/Stories: Two
- Kitchen Features: Pantry
- Foundation: Slab
- Bathrooms Total Integer: 3
- Main Full Baths: 1
- Bathrooms Total Decimal: 3
Exterior Features
- Construction Materials: Concrete
- Fencing: Fenced
- Patio And Porch Features: Deck, Patio
- Pool Features: Pool/Spa Combo
- Roof Type: Composition
- Pool Private: No
Property
Utilities
- Utilities: Cable Available, Sewer Connected
- Water Source: Public
Property and Assessments
- Home Warranty: Yes
- Property Condition: Resale
Green Features
Lot Information
- Lot Features: Cul-De-Sac, Level
Multi Family
- Number of Units To Be Built: Square Feet
Rental
Rent Information
- Land Lease: Yes
- Occupant Types: Vacant
Public Records for 1530 Milford Creek Lane SW
Tax Record
- 2020$2,935.00 ($244.58 / month)
Home Facts
- Beds4
- Baths3
- StoriesTwo
- Lot Size0.3400 Acres
- StyleSingle Family Residence
- Year Built1987
- APN19063400810
- CountyCobb
- Fireplaces1


