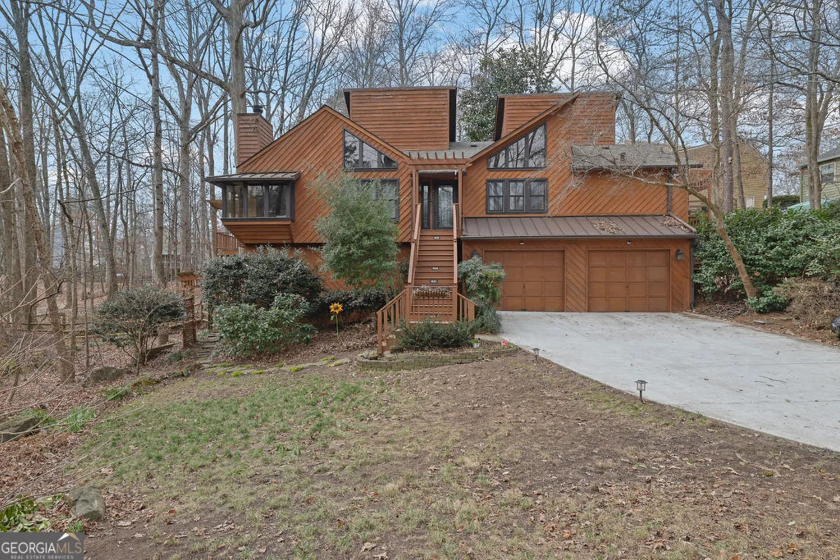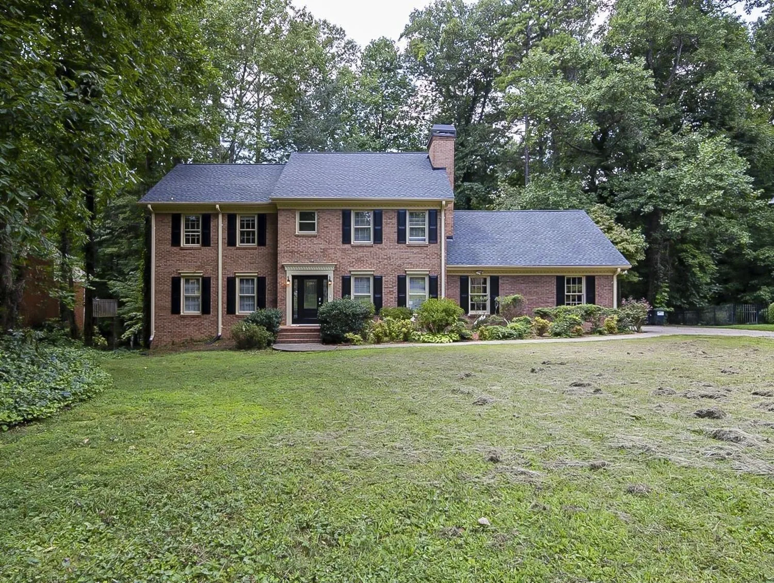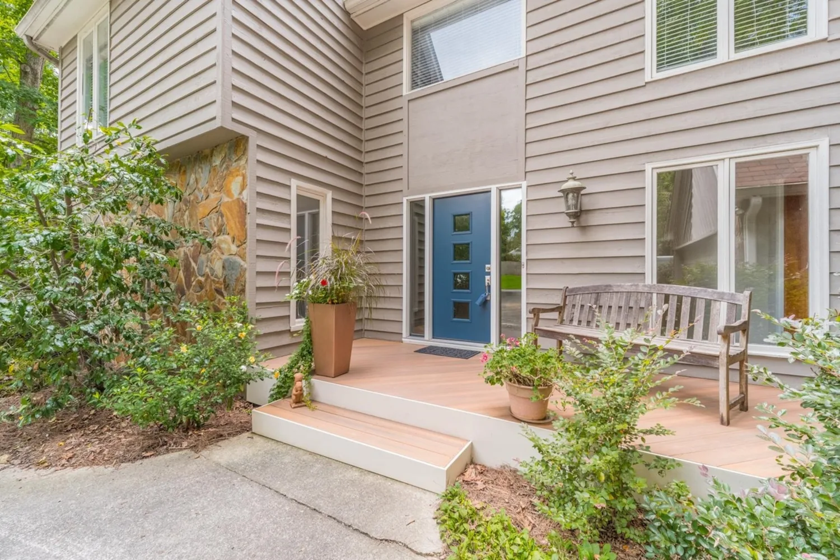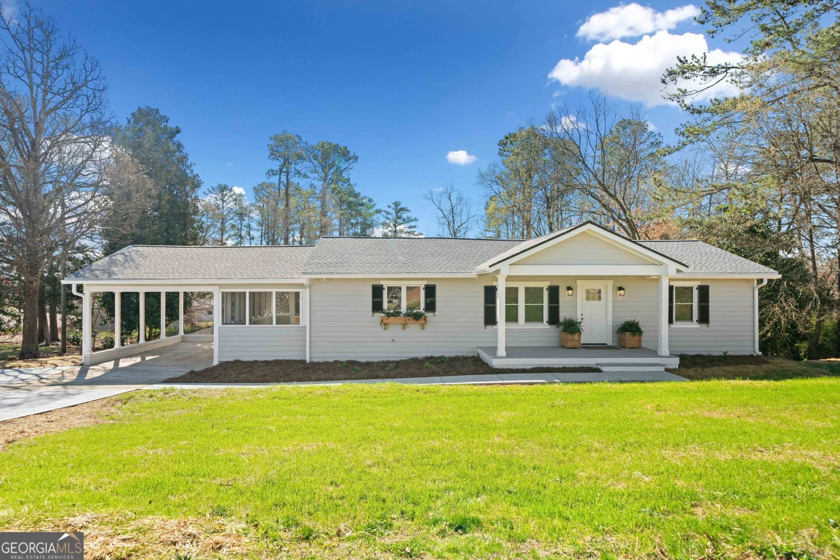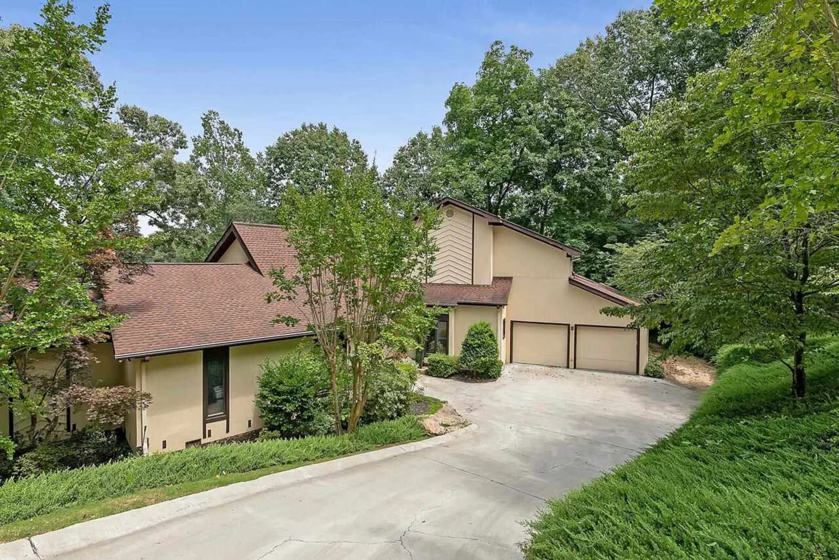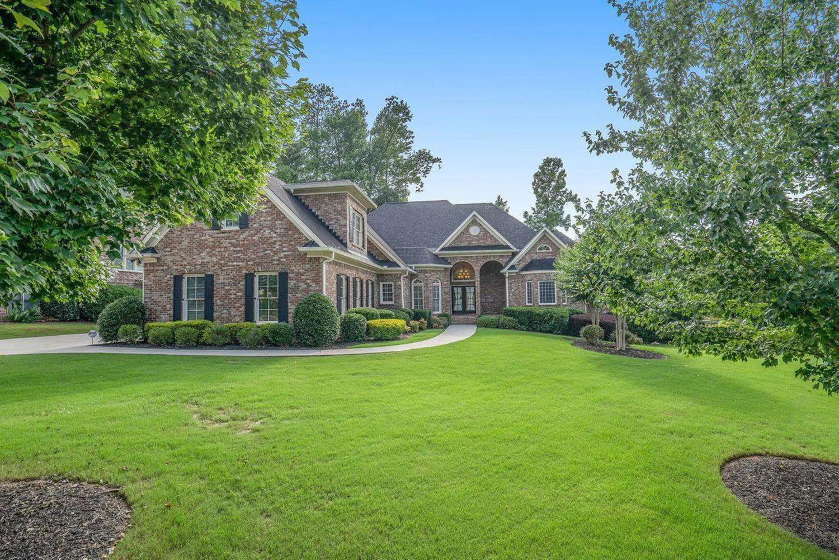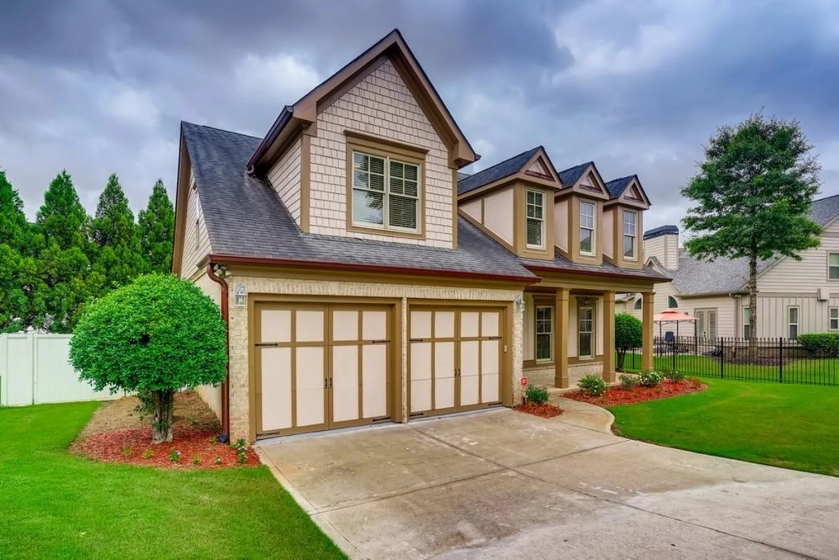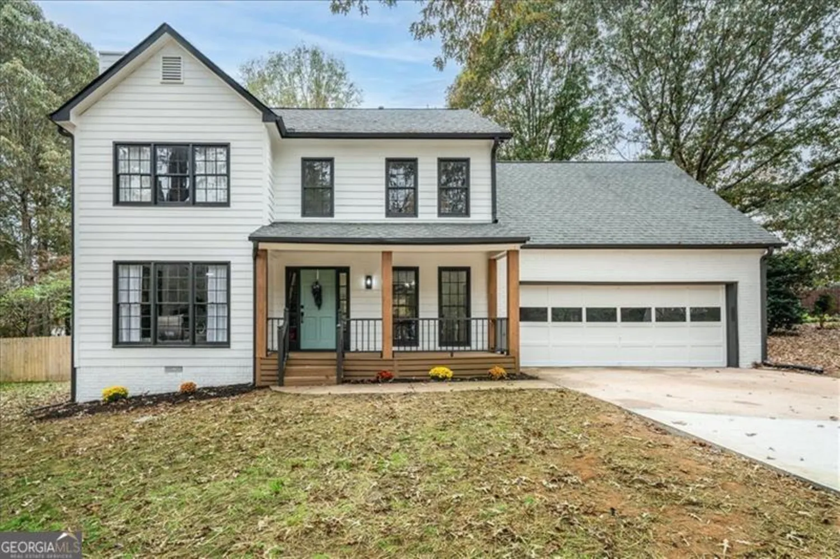1943 river forest driveMarietta, GA 30068
1943 river forest driveMarietta, GA 30068
Description
Welcome to this beautifully appointed home on a 1 Acre cul-de-sac lot in the desirable neighborhood of River Forest. This custom brick home with 5 bedrooms and 4.5 baths, side entry garage, beautiful sunroom, back porch is simply perfect. Walk onto these natural hardwood floors into this gleaming, open home, curated for entertaining. The soaring ceilings in the great room with its wall of windows and fireplace brings in an abundance of natural light while enjoying complete privacy. The custom kitchen with gleaming clean cabinets, stainless steel appliances, and large counterspace is perfect for creating gourmet meals. Enjoy the spacious dining room, formal living room or office or retire to relax in the private backyard, deck, and sunroom. 4 full bedrooms and 3 full baths upstairs, full bedroom and bathroom in basement or terrific entertaining space gives ample room. Spend crisp, cool fall evenings on the screened porch, dining by fireside or watching college football. The primary master suite will draw you in at the end of a long day. Imagine soaking in the tub after a long day or retreating to the basement for a glass of wine and a good show. Perfectly situated on a cul-de-sac lot at the end of the street with abundant room for parking and maximum privacy. With a huge flat yard this property could accommodate a pool, plenty of lawn space for sports or a play structure! River Forest is truly the lifestyle you've been looking for with classy amenities including clubhouse, pool, tennis, and leisurely walking nestled in among the mature trees. Suburban perfection, but minutes to premier shopping, restaurants, and top-rated schools!
Property Details for 1943 River Forest Drive
- Subdivision ComplexRiver Forest
- Architectural StyleBrick 3 Side, Traditional
- ExteriorGarden, Sprinkler System
- Num Of Parking Spaces2
- Parking FeaturesAttached, Garage Door Opener, Garage, Kitchen Level, Side/Rear Entrance, Storage
- Property AttachedNo
LISTING UPDATED:
- StatusClosed
- MLS #9031467
- Days on Site25
- Taxes$6,904.56 / year
- HOA Fees$780 / month
- MLS TypeResidential
- Year Built1989
- Lot Size0.94 Acres
- CountryCobb
LISTING UPDATED:
- StatusClosed
- MLS #9031467
- Days on Site25
- Taxes$6,904.56 / year
- HOA Fees$780 / month
- MLS TypeResidential
- Year Built1989
- Lot Size0.94 Acres
- CountryCobb
Building Information for 1943 River Forest Drive
- StoriesTwo
- Year Built1989
- Lot Size0.9400 Acres
Payment Calculator
Term
Interest
Home Price
Down Payment
The Payment Calculator is for illustrative purposes only. Read More
Property Information for 1943 River Forest Drive
Summary
Location and General Information
- Community Features: Clubhouse, Pool, Street Lights, Tennis Court(s), Near Shopping
- Directions: Roswell Road east towards Roswell. Past St Anne's Catholic Church. Right on River Forest Drive. Last home in cul-de-sac.
- View: Seasonal View
- Coordinates: 33.996594,-84.397296
School Information
- Elementary School: Timber Ridge
- Middle School: Dickerson
- High School: Walton
Taxes and HOA Information
- Parcel Number: 01020600190
- Tax Year: 2020
- Association Fee Includes: Management Fee, Swimming, Tennis
- Tax Lot: 26
Virtual Tour
Parking
- Open Parking: No
Interior and Exterior Features
Interior Features
- Cooling: Electric, Ceiling Fan(s), Central Air, Zoned, Dual, Attic Fan
- Heating: Natural Gas, Central, Forced Air, Zoned, Dual
- Appliances: Gas Water Heater, Convection Oven, Cooktop, Dishwasher, Disposal, Ice Maker, Microwave, Oven, Oven/Range (Combo), Refrigerator, Stainless Steel Appliance(s)
- Basement: Bath Finished, Concrete, Daylight, Interior Entry, Exterior Entry, Finished, Full
- Fireplace Features: Family Room, Factory Built, Gas Starter, Gas Log
- Flooring: Carpet, Hardwood
- Interior Features: Bookcases, Tray Ceiling(s), Vaulted Ceiling(s), High Ceilings, Double Vanity, Soaking Tub, Tile Bath, Walk-In Closet(s), Wet Bar, In-Law Floorplan, Roommate Plan
- Levels/Stories: Two
- Window Features: Double Pane Windows
- Kitchen Features: Breakfast Area, Breakfast Bar, Breakfast Room, Pantry, Solid Surface Counters, Walk-in Pantry
- Total Half Baths: 1
- Bathrooms Total Integer: 5
- Bathrooms Total Decimal: 4
Exterior Features
- Accessibility Features: Other
- Patio And Porch Features: Deck, Patio
- Roof Type: Composition
- Security Features: Smoke Detector(s)
- Laundry Features: In Kitchen
- Pool Private: No
Property
Utilities
- Utilities: Underground Utilities, Cable Available, Sewer Connected
- Water Source: Public
Property and Assessments
- Home Warranty: Yes
- Property Condition: Updated/Remodeled, Resale
Green Features
- Green Energy Efficient: Thermostat
Lot Information
- Above Grade Finished Area: 3899
- Lot Features: Cul-De-Sac, Level, Private
Multi Family
- Number of Units To Be Built: Square Feet
Rental
Rent Information
- Land Lease: Yes
Public Records for 1943 River Forest Drive
Tax Record
- 2020$6,904.56 ($575.38 / month)
Home Facts
- Beds5
- Baths4
- Total Finished SqFt4,799 SqFt
- Above Grade Finished3,899 SqFt
- Below Grade Finished900 SqFt
- StoriesTwo
- Lot Size0.9400 Acres
- StyleSingle Family Residence
- Year Built1989
- APN01020600190
- CountyCobb
- Fireplaces1


