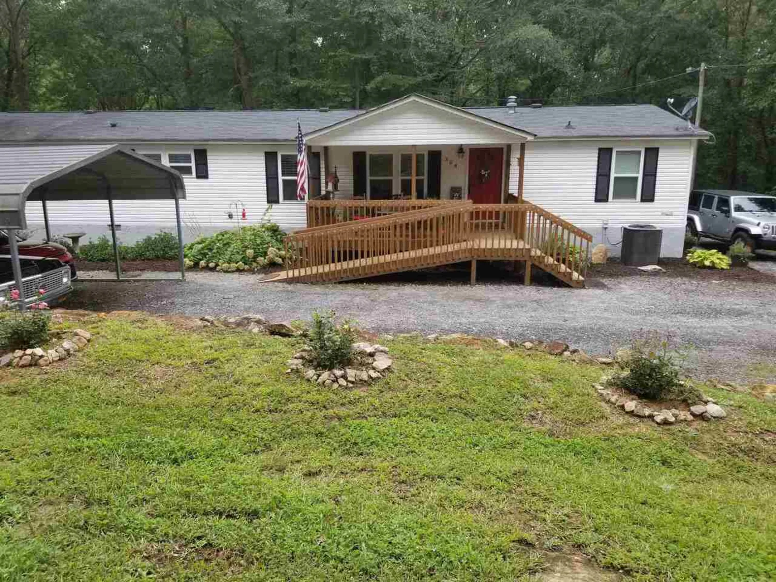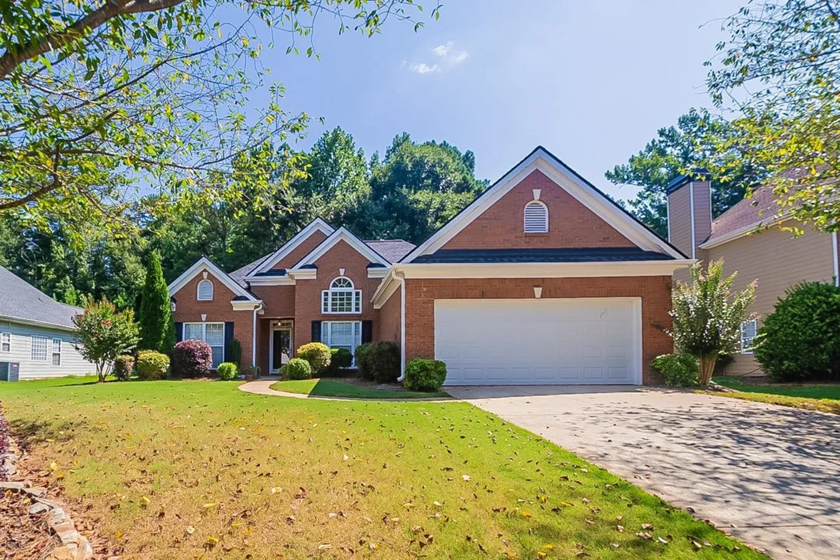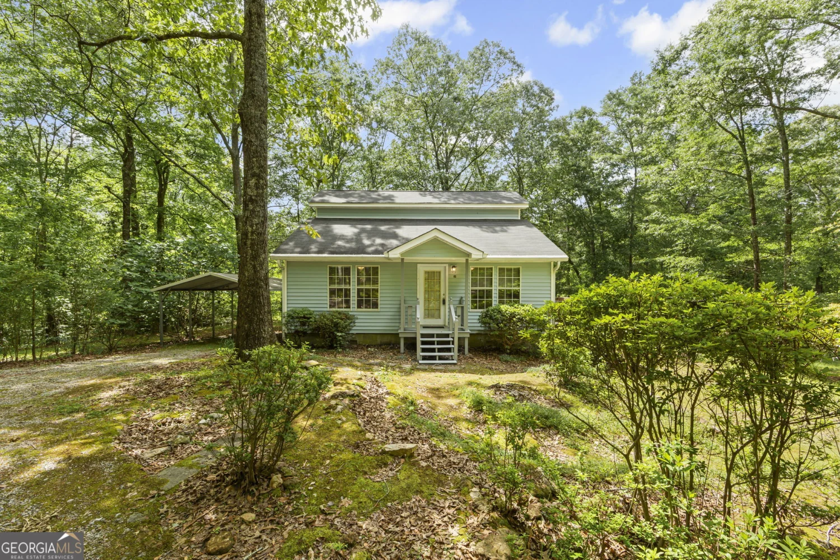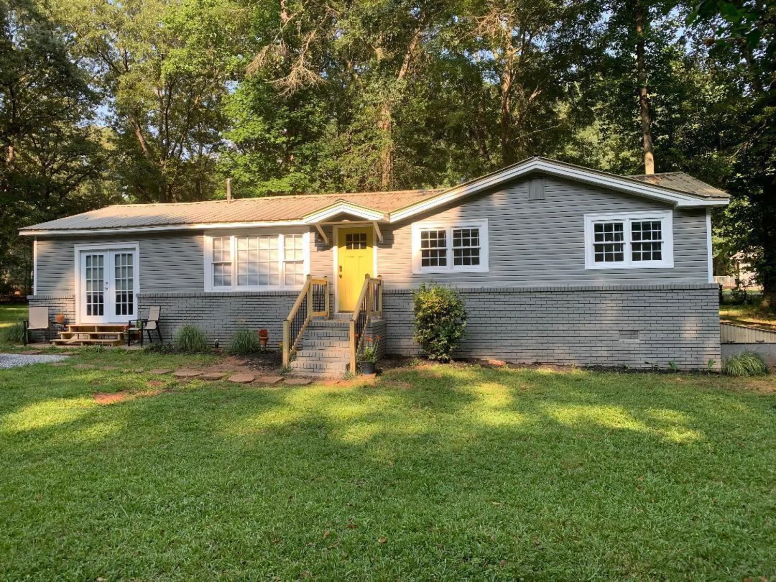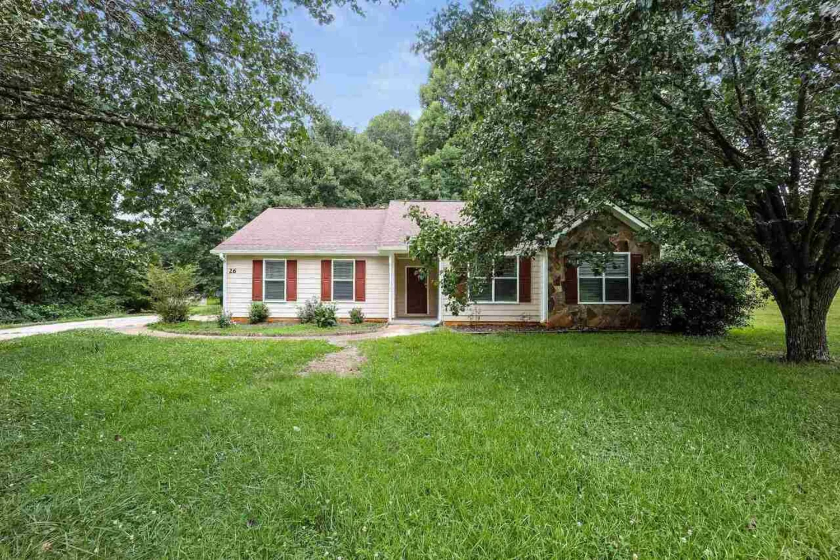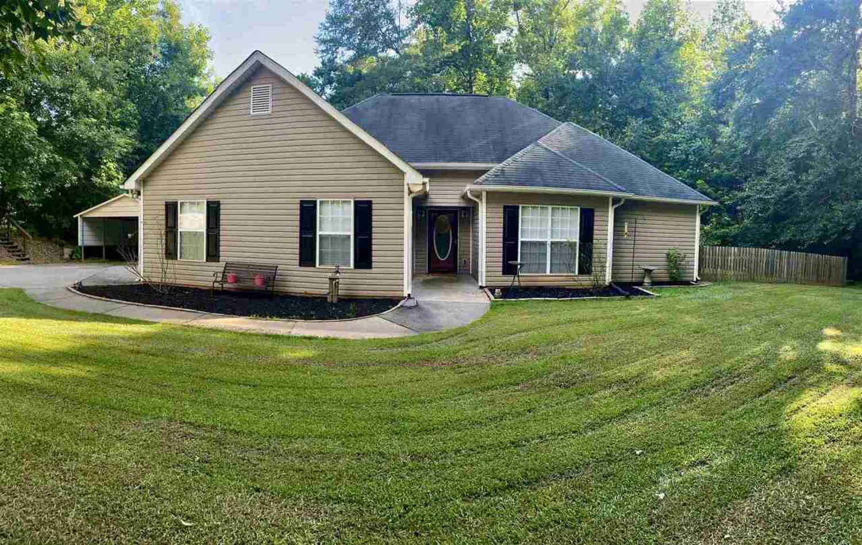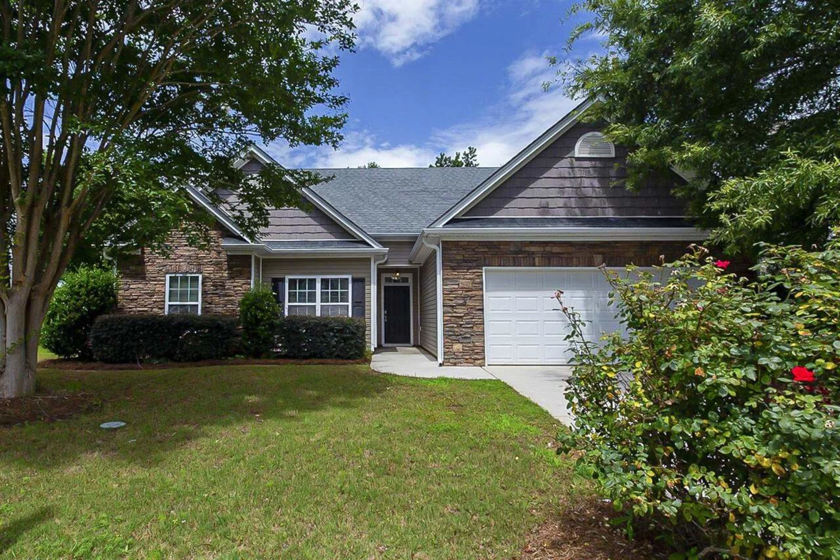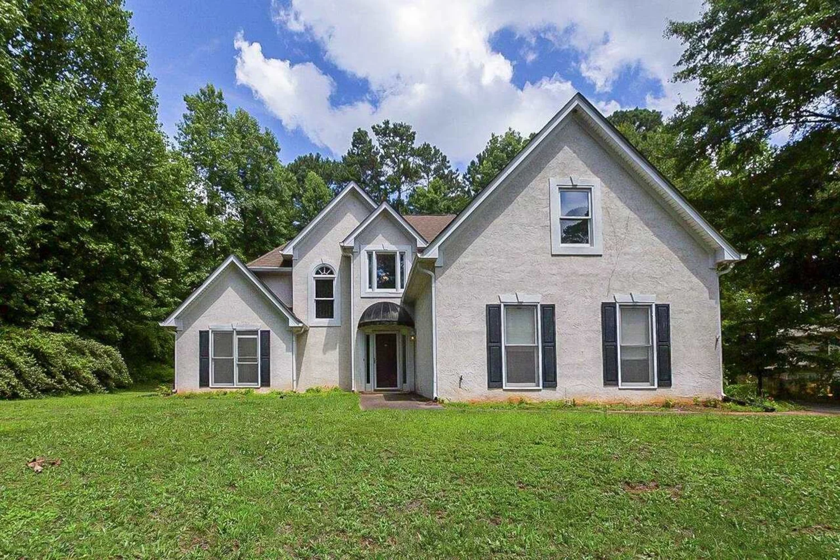42 village park driveNewnan, GA 30265
42 village park driveNewnan, GA 30265
Description
Private showings through Sunday August 15 with an open house from 12-2 on Saturday. THIS HOUSE IS IMMACULATE. The house goes beyond the obviously-great curb appeal. It has been meticulously and lovingly maintained and is ready for you to move right in. Fresh paint and Brand new carpet (where tile or hardwood floors are not located). Traditional ranch plan offers 3 bedrooms on the main floor with 2 full baths. The master suite features a double tray ceiling and oversized closet and the private bath has double sinks at the vanity and a separate shower and separate garden tub. There's a stained glass overlay in the bathroom window that provides privacy, style, and still allows for nice lighting as you prepare for the duties of the day. The back yard is a refreshing surprise, packing lots of serenity into a compact space that is easy to maintain but would still easily accommodate an active pet. The back patio off the breakfast room is the perfect place to sit and enjoy a cup of coffee and the raised deck in the back yard has electricity and lighting to easily allow for entertaining friends and loved ones well into the evening hours. Don't overlook these great features: Hardwood floors. Stainless appliances. Palladian window in one of the secondary bedrooms and a double window in the other secondary bedroom--soooo, lots of light when you want it! Coffered ceilings in the family room. The fireplace has a raised hearth with tumbled brick and a custom double mantle that includes sconce lighting on the side. Gorgeous ceiling fans. Open concept floorplan. CLEVER STORAGE throughout, including an amazing use of attic storage that includes tons of extra plywood flooring and even some racks for storing hanging items in the off season. Energy efficient and TOTAL ELECTRIC house with a 67 gallon water heater. 2 car garage with automatic garage door opener. This is the perfect place for someone who wants a home and not another job since there is no work to be done here!
Property Details for 42 Village Park Drive
- Subdivision ComplexVillage Walk And Camden Village At Stillwood Farms
- Architectural StyleBrick Front, Ranch, Traditional
- Num Of Parking Spaces2
- Parking FeaturesAttached, Garage Door Opener, Garage, Kitchen Level
- Property AttachedNo
LISTING UPDATED:
- StatusClosed
- MLS #9031823
- Days on Site5
- Taxes$2,077.6 / year
- HOA Fees$350 / month
- MLS TypeResidential
- Year Built2005
- CountryCoweta
LISTING UPDATED:
- StatusClosed
- MLS #9031823
- Days on Site5
- Taxes$2,077.6 / year
- HOA Fees$350 / month
- MLS TypeResidential
- Year Built2005
- CountryCoweta
Building Information for 42 Village Park Drive
- StoriesOne
- Year Built2005
- Lot Size0.0000 Acres
Payment Calculator
Term
Interest
Home Price
Down Payment
The Payment Calculator is for illustrative purposes only. Read More
Property Information for 42 Village Park Drive
Summary
Location and General Information
- Community Features: Clubhouse, Park, Playground, Pool, Sidewalks, Street Lights, Near Shopping
- Directions: From Ashley Park, take Lower Fayetteville Rd to right onto Newnan Crossing Blvd to Left at the 3way stop (Stillwood Dr) to right onto Village Park Dr. 42 is on the left.
- Coordinates: 33.364715,-84.751114
School Information
- Elementary School: Newnan Crossing
- Middle School: Lee
- High School: East Coweta
Taxes and HOA Information
- Parcel Number: SG9 118
- Tax Year: 2020
- Association Fee Includes: Management Fee, Swimming, Tennis
- Tax Lot: A110
Virtual Tour
Parking
- Open Parking: No
Interior and Exterior Features
Interior Features
- Cooling: Electric, Ceiling Fan(s), Central Air, Heat Pump
- Heating: Electric, Central, Heat Pump
- Appliances: Electric Water Heater, Dishwasher, Microwave, Oven/Range (Combo), Refrigerator, Stainless Steel Appliance(s)
- Basement: None
- Fireplace Features: Family Room, Factory Built, Gas Starter
- Flooring: Carpet, Hardwood, Tile
- Interior Features: Tray Ceiling(s), Double Vanity, Soaking Tub, Separate Shower, Walk-In Closet(s), Master On Main Level
- Levels/Stories: One
- Window Features: Double Pane Windows
- Kitchen Features: Breakfast Area, Pantry
- Foundation: Slab
- Main Bedrooms: 3
- Bathrooms Total Integer: 2
- Main Full Baths: 2
- Bathrooms Total Decimal: 2
Exterior Features
- Accessibility Features: Accessible Entrance
- Construction Materials: Aluminum Siding, Vinyl Siding
- Fencing: Fenced
- Patio And Porch Features: Deck, Patio
- Roof Type: Composition
- Laundry Features: In Kitchen, Laundry Closet
- Pool Private: No
Property
Utilities
- Utilities: Underground Utilities, Cable Available, Sewer Connected
- Water Source: Public
Property and Assessments
- Home Warranty: Yes
- Property Condition: Resale
Green Features
- Green Energy Efficient: Insulation
Lot Information
- Above Grade Finished Area: 1452
- Lot Features: Level, Private
Multi Family
- Number of Units To Be Built: Square Feet
Rental
Rent Information
- Land Lease: Yes
- Occupant Types: Vacant
Public Records for 42 Village Park Drive
Tax Record
- 2020$2,077.60 ($173.13 / month)
Home Facts
- Beds3
- Baths2
- Total Finished SqFt1,452 SqFt
- Above Grade Finished1,452 SqFt
- StoriesOne
- Lot Size0.0000 Acres
- StyleSingle Family Residence
- Year Built2005
- APNSG9 118
- CountyCoweta
- Fireplaces1


