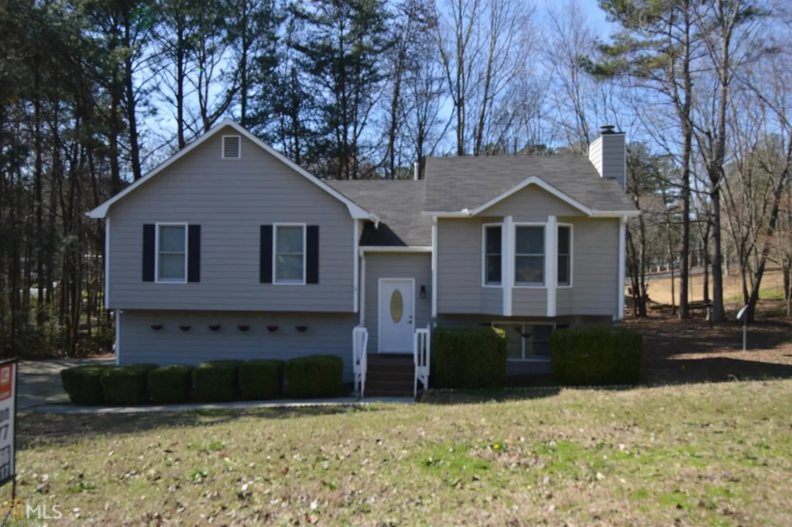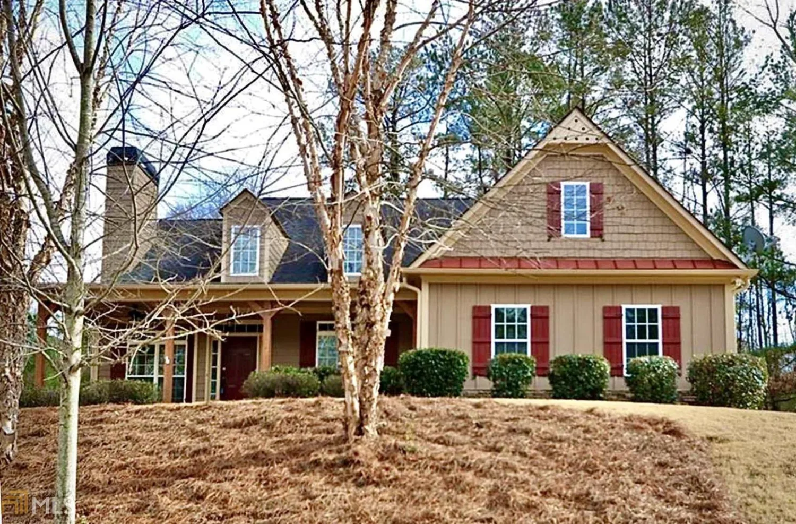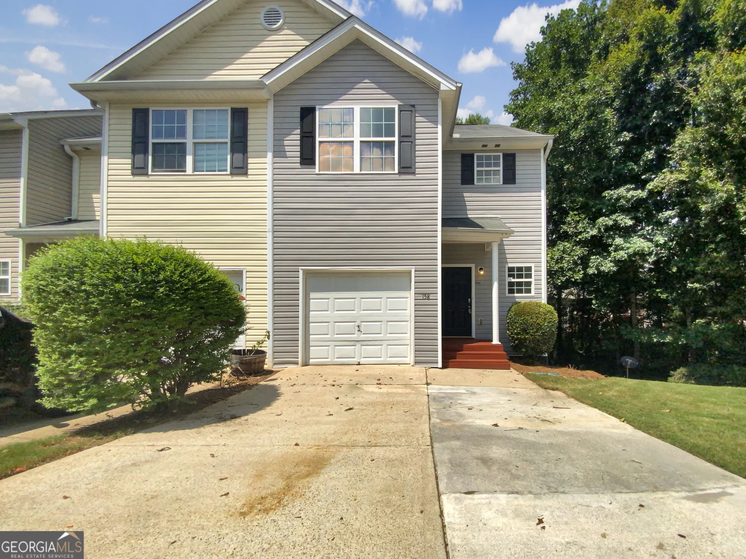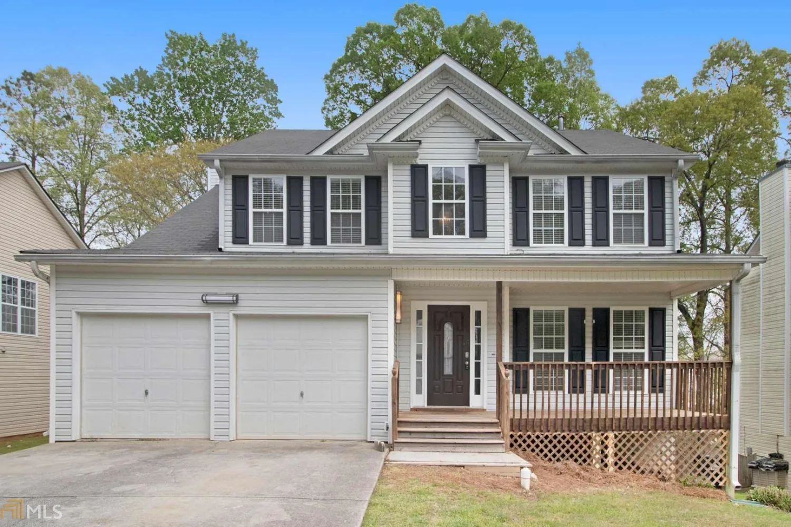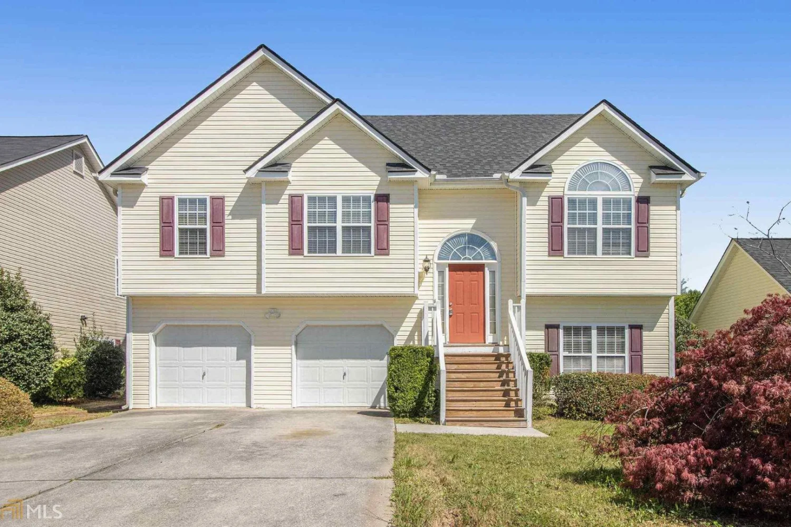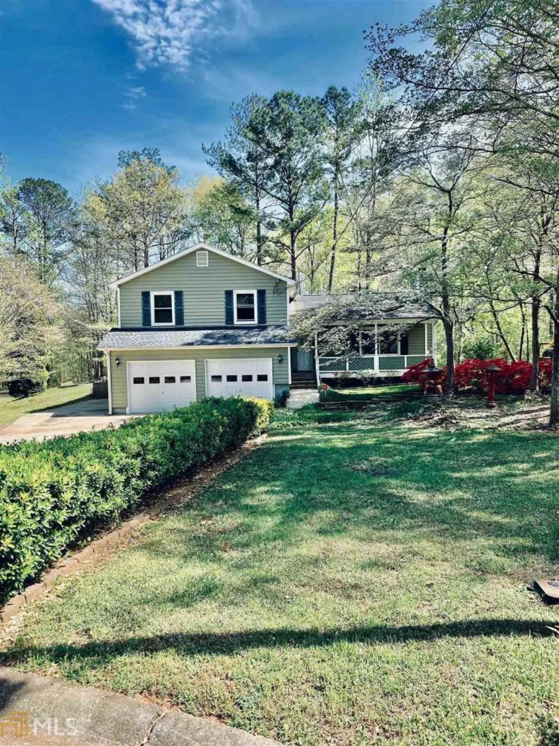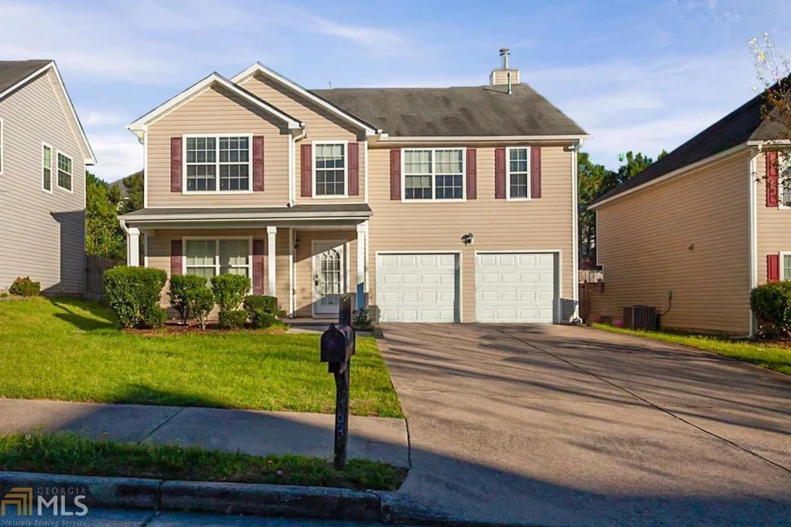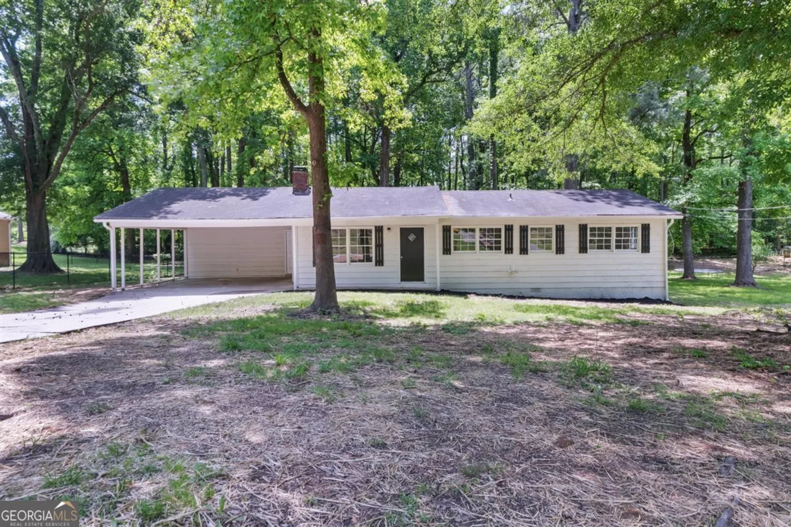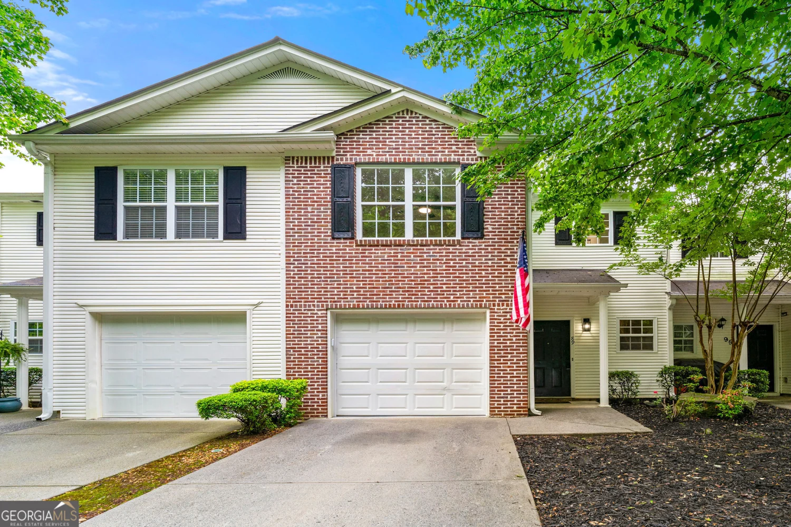37 highland falls driveHiram, GA 30141
37 highland falls driveHiram, GA 30141
Description
Welcome home to this well cared for, low maintenance home! You will appreciate the soaring ceilings in the large living room with lots of windows and a fireplace. The dining room and kitchen have lovely hardwood floors. Upstairs you will find a large master suite with a large private bathroom with a garden tub and shower, & walk-in closet! The guest bedrooms are a nice size and the guest bathroom is roomy. All appliances including the refrigerator and washer & dryer remain with the home!! The fenced backyard is very large and easy to care for and this home has a 2-car garage, and newer water heater. You will love the amenities such as a security gate, gorgeous clubhouse with fitness center and huge pool, plus there is a nice playground. You get a lot for your money with the HOA since it also includes the trash service and front lawn service! This is an amazing deal on a lovely home near everything Hiram has to offer! Please note we will need 60 days to close and this is an AS-IS sale. Please wear your mask and make your appointment to view today!!
Property Details for 37 Highland Falls Drive
- Subdivision ComplexHighland Falls
- Architectural StyleBrick Front, Contemporary
- Num Of Parking Spaces2
- Parking FeaturesGarage Door Opener, Garage, Kitchen Level
- Property AttachedNo
LISTING UPDATED:
- StatusClosed
- MLS #9042006
- Days on Site5
- Taxes$1,932.52 / year
- HOA Fees$1,008 / month
- MLS TypeResidential
- Year Built2004
- Lot Size0.11 Acres
- CountryPaulding
LISTING UPDATED:
- StatusClosed
- MLS #9042006
- Days on Site5
- Taxes$1,932.52 / year
- HOA Fees$1,008 / month
- MLS TypeResidential
- Year Built2004
- Lot Size0.11 Acres
- CountryPaulding
Building Information for 37 Highland Falls Drive
- StoriesTwo
- Year Built2004
- Lot Size0.1100 Acres
Payment Calculator
Term
Interest
Home Price
Down Payment
The Payment Calculator is for illustrative purposes only. Read More
Property Information for 37 Highland Falls Drive
Summary
Location and General Information
- Community Features: Clubhouse, Gated, Fitness Center, Playground, Pool
- Directions: From I-20 W, take exit 44 for GA-6/Thornton Rd toward Austell. Right on GA-6 W. Continue onto US-278 W/Wendy Bagwell Pkwy. Turn Left onto Highland Falls Blvd. Take first Left onto Highland Falls Drive. 37 Highland Falls Dr will be on the left.
- Coordinates: 33.899397,-84.772529
School Information
- Elementary School: Hiram
- Middle School: P.B. Ritch
- High School: Hiram
Taxes and HOA Information
- Parcel Number: 58448
- Tax Year: 2020
- Association Fee Includes: Trash, Other, Swimming
- Tax Lot: 5
Virtual Tour
Parking
- Open Parking: No
Interior and Exterior Features
Interior Features
- Cooling: Gas, Central Air
- Heating: Natural Gas, Central
- Appliances: Dishwasher, Microwave, Oven/Range (Combo), Refrigerator
- Basement: None
- Fireplace Features: Family Room, Factory Built
- Flooring: Carpet, Hardwood
- Interior Features: High Ceilings, Soaking Tub, Separate Shower, Walk-In Closet(s)
- Levels/Stories: Two
- Window Features: Double Pane Windows
- Kitchen Features: Breakfast Bar, Pantry
- Foundation: Slab
- Total Half Baths: 1
- Bathrooms Total Integer: 3
- Bathrooms Total Decimal: 2
Exterior Features
- Construction Materials: Aluminum Siding, Vinyl Siding
- Fencing: Fenced
- Patio And Porch Features: Deck, Patio
- Roof Type: Composition
- Pool Private: No
Property
Utilities
- Utilities: Sewer Connected
- Water Source: Public
Property and Assessments
- Home Warranty: Yes
- Property Condition: Resale
Green Features
Lot Information
- Above Grade Finished Area: 1660
- Lot Features: Level
Multi Family
- Number of Units To Be Built: Square Feet
Rental
Rent Information
- Land Lease: Yes
Public Records for 37 Highland Falls Drive
Tax Record
- 2020$1,932.52 ($161.04 / month)
Home Facts
- Beds3
- Baths2
- Total Finished SqFt1,660 SqFt
- Above Grade Finished1,660 SqFt
- StoriesTwo
- Lot Size0.1100 Acres
- StyleSingle Family Residence
- Year Built2004
- APN58448
- CountyPaulding
- Fireplaces1


