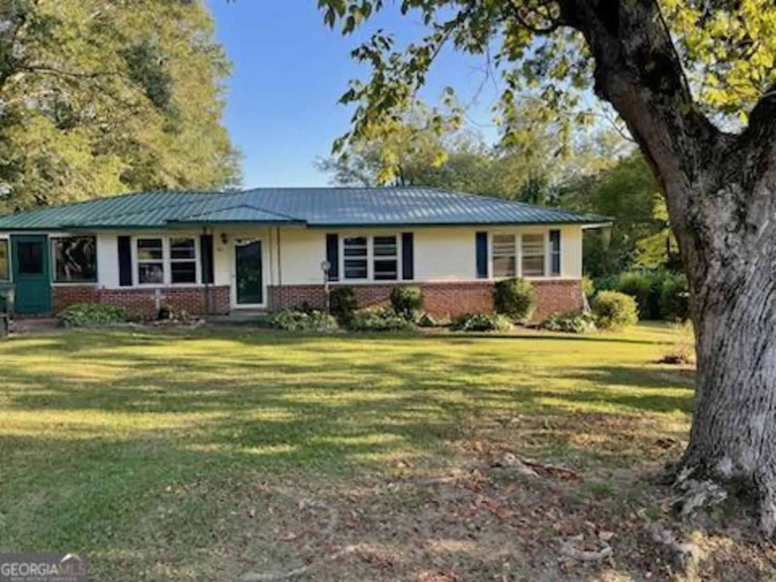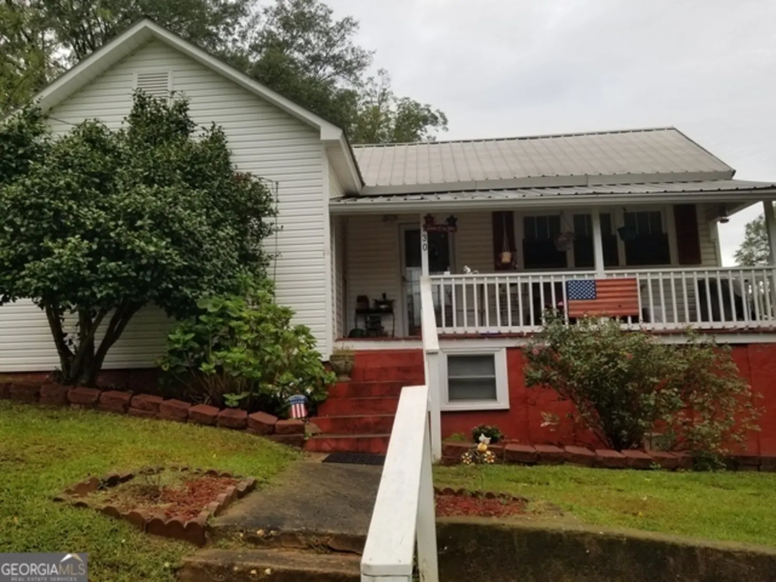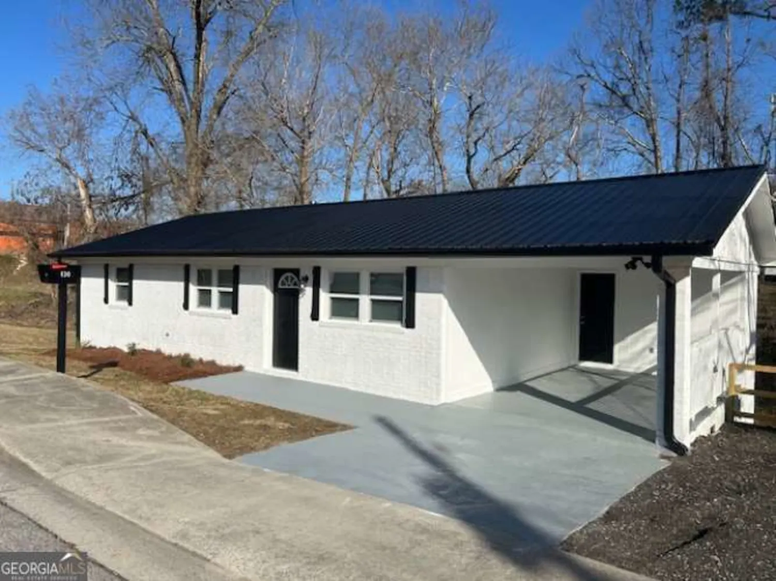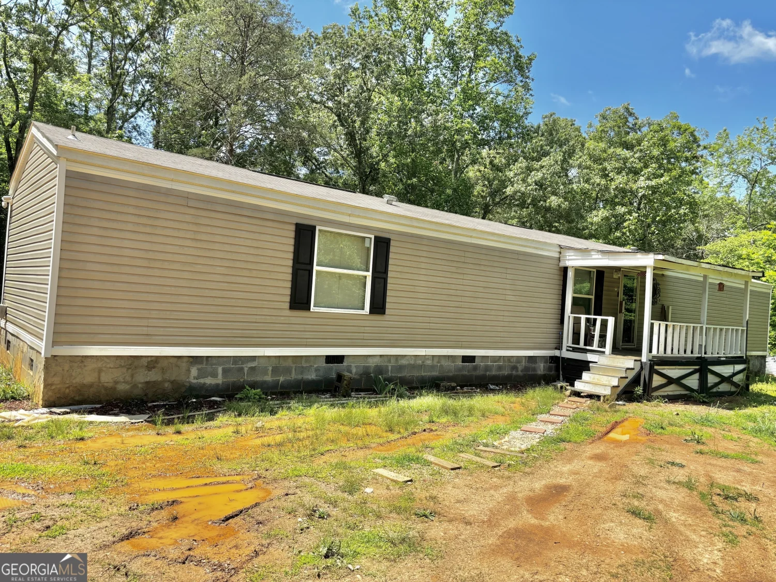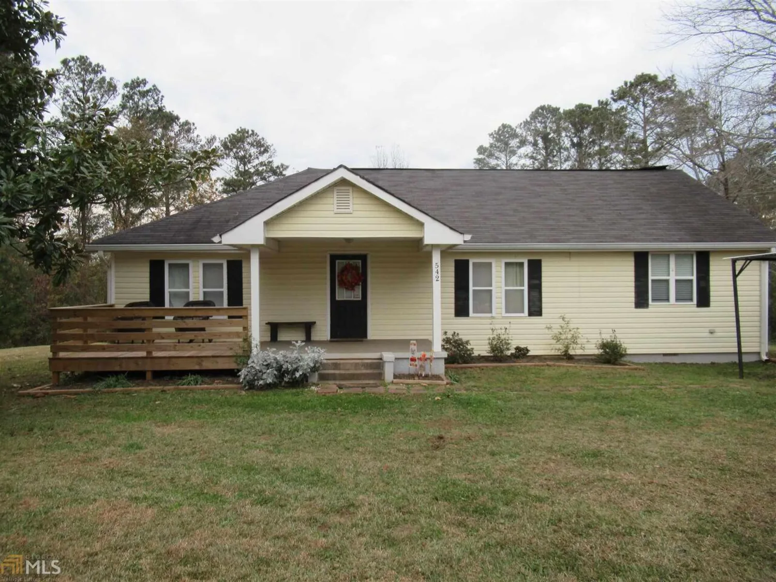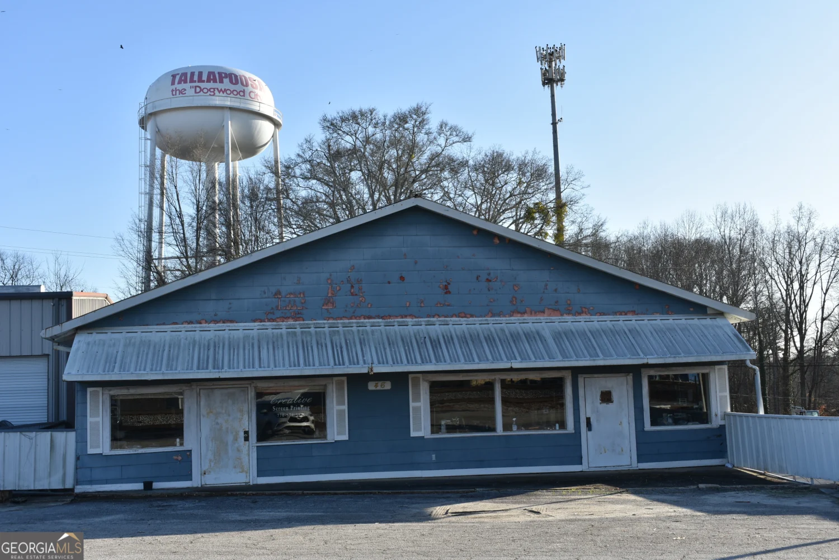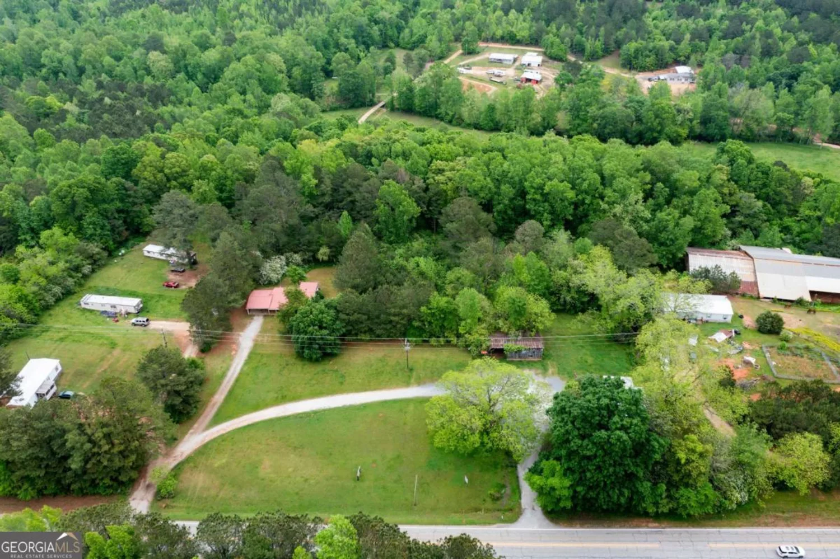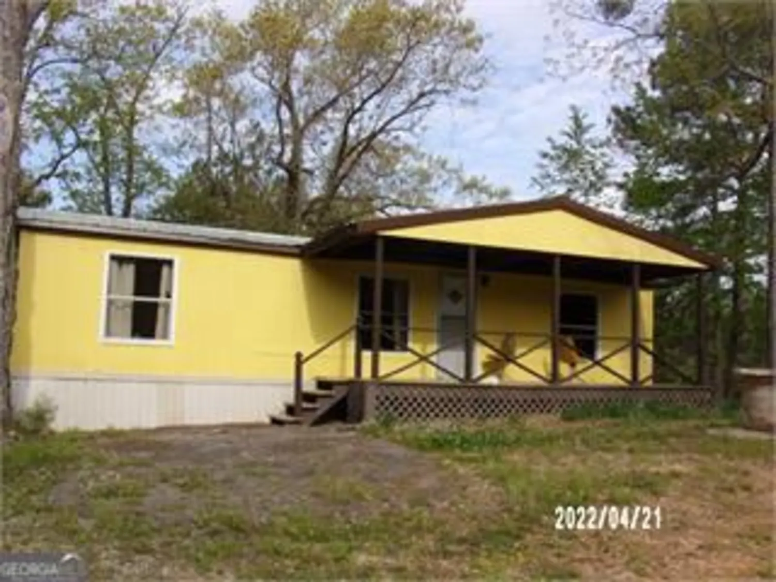141 chestnut streetTallapoosa, GA 30176
141 chestnut streetTallapoosa, GA 30176
Description
BACK ON THE MARKET DUE TO NO FAULT OF THE SELLER! Here's your opportunity to get in on this deal!!! Showings will start back on 10/15/2021. New roof, newer HVAC, Ranch-style home, close to town, close to a city park, all kitchen appliances remain, outbuilding stays....Wow! This home has a lot of boxes checked off! 3BR/2BA with open living/kitchen/dining area and one level makes this one so appealing! And, has high speed internet!!!!
Property Details for 141 Chestnut Street
- Subdivision ComplexNone
- Architectural StyleRanch
- Parking FeaturesCarport
- Property AttachedNo
LISTING UPDATED:
- StatusClosed
- MLS #9043442
- Days on Site33
- Taxes$1,189.11 / year
- MLS TypeResidential
- Year Built1993
- Lot Size0.17 Acres
- CountryHaralson
LISTING UPDATED:
- StatusClosed
- MLS #9043442
- Days on Site33
- Taxes$1,189.11 / year
- MLS TypeResidential
- Year Built1993
- Lot Size0.17 Acres
- CountryHaralson
Building Information for 141 Chestnut Street
- StoriesOne
- Year Built1993
- Lot Size0.1700 Acres
Payment Calculator
Term
Interest
Home Price
Down Payment
The Payment Calculator is for illustrative purposes only. Read More
Property Information for 141 Chestnut Street
Summary
Location and General Information
- Community Features: Sidewalks, Street Lights
- Directions: From Downtown Tallapoosa take Hwy 100N(Bowdon St); Take L on Chestnut St; Home is on the R; Sign in Yard
- Coordinates: 33.750996,-85.292793
School Information
- Elementary School: Tallapoosa Primary
- Middle School: Haralson County
- High School: Haralson County
Taxes and HOA Information
- Parcel Number: TA090064
- Tax Year: 2020
- Association Fee Includes: None
Virtual Tour
Parking
- Open Parking: No
Interior and Exterior Features
Interior Features
- Cooling: Electric, Ceiling Fan(s), Central Air
- Heating: Electric, Central
- Appliances: Dishwasher, Oven/Range (Combo), Refrigerator
- Basement: None
- Fireplace Features: Living Room, Factory Built
- Flooring: Carpet, Laminate
- Interior Features: Other, Master On Main Level
- Levels/Stories: One
- Kitchen Features: Country Kitchen
- Foundation: Slab
- Main Bedrooms: 3
- Bathrooms Total Integer: 2
- Main Full Baths: 2
- Bathrooms Total Decimal: 2
Exterior Features
- Construction Materials: Other
- Laundry Features: In Kitchen
- Pool Private: No
- Other Structures: Outbuilding
Property
Utilities
- Sewer: Public Sewer
- Utilities: Sewer Connected
- Water Source: Public
Property and Assessments
- Home Warranty: Yes
- Property Condition: Resale
Green Features
- Green Energy Efficient: Insulation
Lot Information
- Above Grade Finished Area: 1138
- Lot Features: Private
Multi Family
- Number of Units To Be Built: Square Feet
Rental
Rent Information
- Land Lease: Yes
Public Records for 141 Chestnut Street
Tax Record
- 2020$1,189.11 ($99.09 / month)
Home Facts
- Beds3
- Baths2
- Total Finished SqFt1,138 SqFt
- Above Grade Finished1,138 SqFt
- StoriesOne
- Lot Size0.1700 Acres
- StyleSingle Family Residence
- Year Built1993
- APNTA090064
- CountyHaralson
- Fireplaces1


