905 mill pond driveSmyrna, GA 30082
905 mill pond driveSmyrna, GA 30082
Description
Great Open Concept Floor Plan. One of the Larger Sq/Ft 2 Bedroom, 2 Bath Units in the Complex. Nice Terracotta Tiled Sunroom Flanks off Fireside Family Room and Leads to a Covered Porch. Sellers have added Additional Cabinetry and Updated Backsplash. All NEW Interior Paint and All New Carpet. Both Baths Have Benn Updated with Granite and Tiled Showers & Tiled Flooring. Monthly association fee includes swimming pool, tennis courts, water, sewer, trash service, grounds and exterior maintenance. Building 900 is Located Towards the Rear of the Complex for Reduced Traffic Flow. Washer, Dryer and Refrigerator will Remain with Property. Convenient Smyrna Location. Close to I-285/I-75, Restaurants and Shopping. Agents, Please See Private Remarks Section of Listing.
Property Details for 905 Mill Pond Drive
- Subdivision ComplexMill Pond Village
- Architectural StyleTraditional
- Parking FeaturesOver 1 Space per Unit
- Property AttachedNo
LISTING UPDATED:
- StatusClosed
- MLS #9063607
- Days on Site2
- Taxes$1,400.45 / year
- MLS TypeResidential
- Year Built1987
- CountryCobb
LISTING UPDATED:
- StatusClosed
- MLS #9063607
- Days on Site2
- Taxes$1,400.45 / year
- MLS TypeResidential
- Year Built1987
- CountryCobb
Building Information for 905 Mill Pond Drive
- StoriesOne
- Year Built1987
- Lot Size0.0000 Acres
Payment Calculator
Term
Interest
Home Price
Down Payment
The Payment Calculator is for illustrative purposes only. Read More
Property Information for 905 Mill Pond Drive
Summary
Location and General Information
- Community Features: Pool, Street Lights, Tennis Court(s)
- Directions: USE GPS -
- Coordinates: 33.860279,-84.522903
School Information
- Elementary School: King Springs
- Middle School: Griffin
- High School: Campbell
Taxes and HOA Information
- Parcel Number: 17048100950
- Tax Year: 2020
- Association Fee Includes: Maintenance Structure, Trash, Maintenance Grounds, Management Fee, Pest Control, Sewer, Water
Virtual Tour
Parking
- Open Parking: No
Interior and Exterior Features
Interior Features
- Cooling: Electric, Ceiling Fan(s), Central Air
- Heating: Natural Gas, Central, Forced Air
- Appliances: Gas Water Heater, Dryer, Washer, Dishwasher, Disposal, Microwave, Oven/Range (Combo), Refrigerator
- Basement: None
- Fireplace Features: Family Room, Factory Built, Gas Starter
- Flooring: Tile, Carpet, Laminate
- Interior Features: High Ceilings, Soaking Tub, Tile Bath, Walk-In Closet(s), Master On Main Level
- Levels/Stories: One
- Window Features: Double Pane Windows
- Kitchen Features: Breakfast Area, Breakfast Bar, Pantry
- Foundation: Slab
- Main Bedrooms: 2
- Bathrooms Total Integer: 2
- Main Full Baths: 2
- Bathrooms Total Decimal: 2
Exterior Features
- Construction Materials: Concrete
- Patio And Porch Features: Deck, Patio
- Roof Type: Composition
- Security Features: Open Access, Fire Sprinkler System
- Laundry Features: In Kitchen, Laundry Closet
- Pool Private: No
Property
Utilities
- Utilities: Cable Available, Sewer Connected
- Water Source: Public
Property and Assessments
- Home Warranty: Yes
- Property Condition: Resale
Green Features
- Green Energy Efficient: Insulation
Lot Information
- Above Grade Finished Area: 1379
- Lot Features: None
Multi Family
- Number of Units To Be Built: Square Feet
Rental
Rent Information
- Land Lease: Yes
- Occupant Types: Vacant
Public Records for 905 Mill Pond Drive
Tax Record
- 2020$1,400.45 ($116.70 / month)
Home Facts
- Beds2
- Baths2
- Total Finished SqFt1,379 SqFt
- Above Grade Finished1,379 SqFt
- StoriesOne
- Lot Size0.0000 Acres
- StyleCondominium
- Year Built1987
- APN17048100950
- CountyCobb
- Fireplaces1
Similar Homes
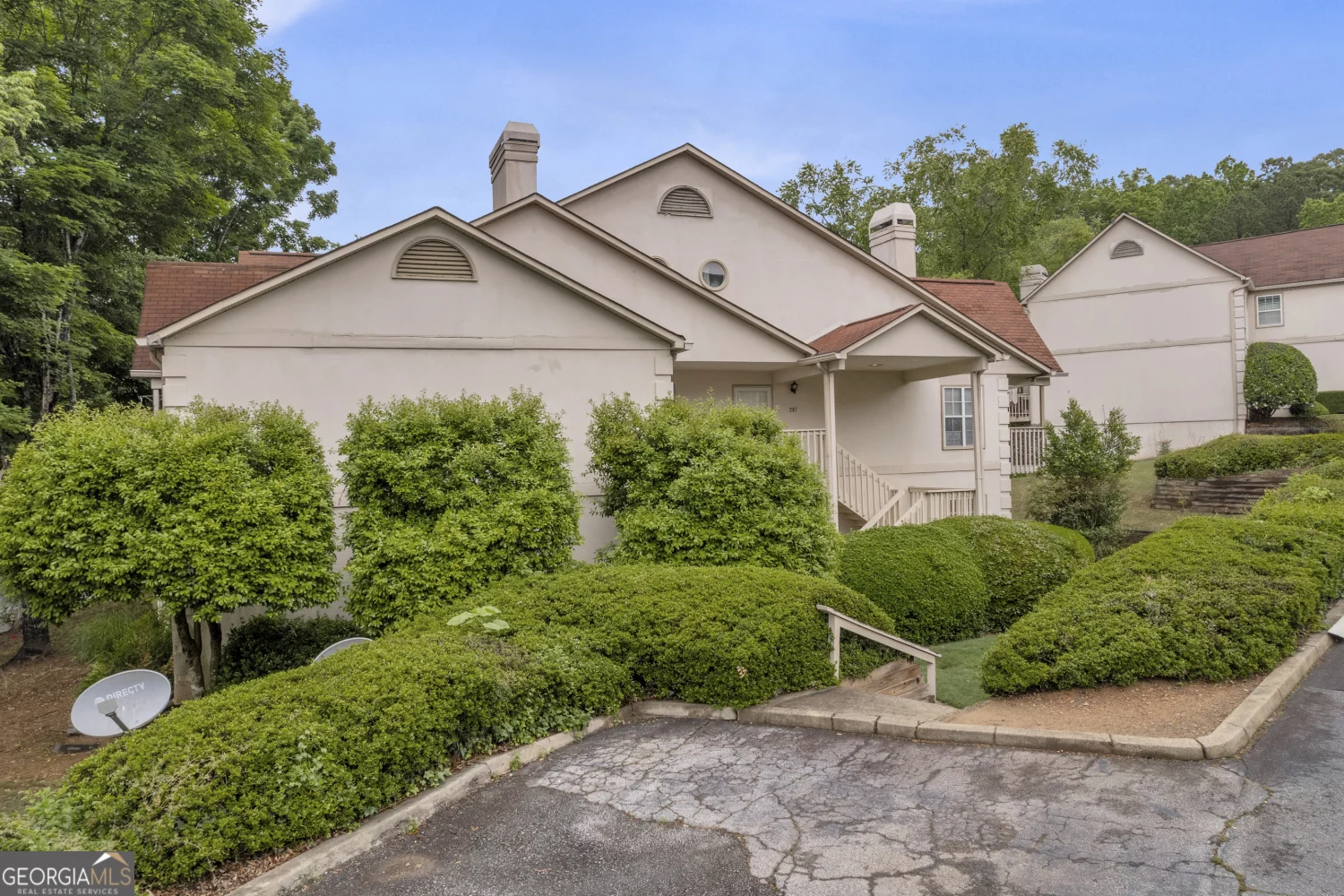
203 Bridge Lane SE
Smyrna, GA 30082
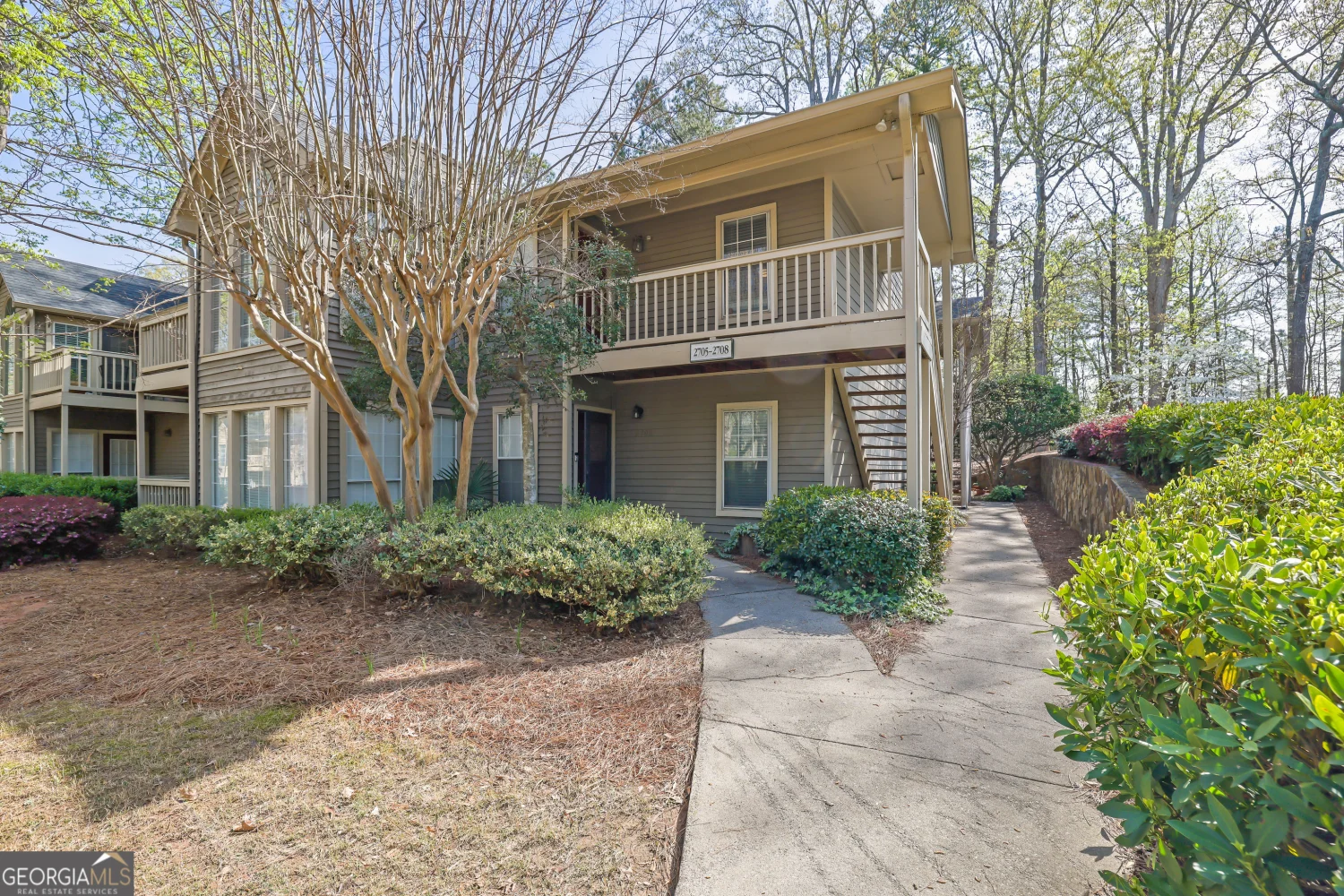
2707 Country Park Drive SE
Smyrna, GA 30080
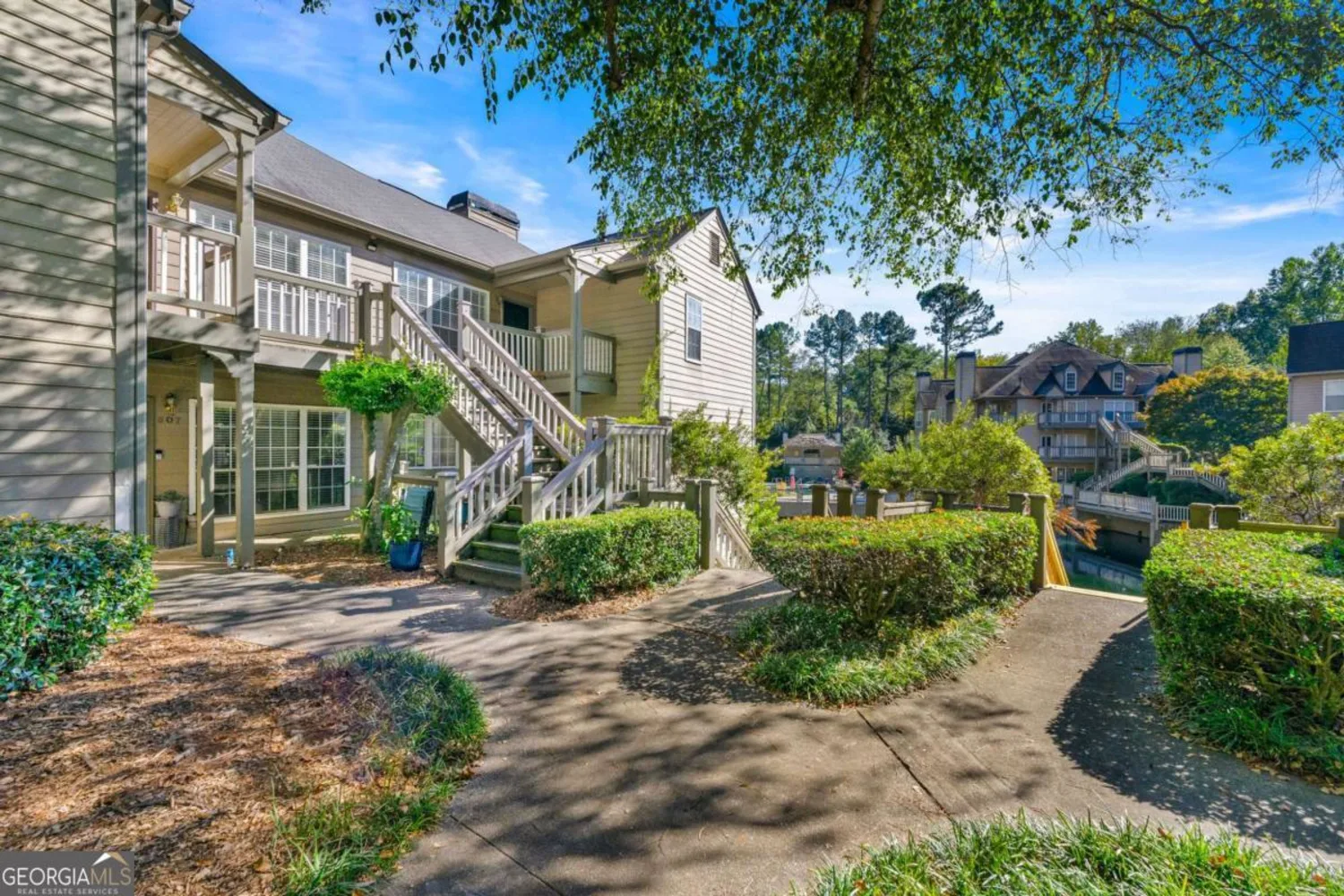
610 Mill Pond Drive SE
Smyrna, GA 30082
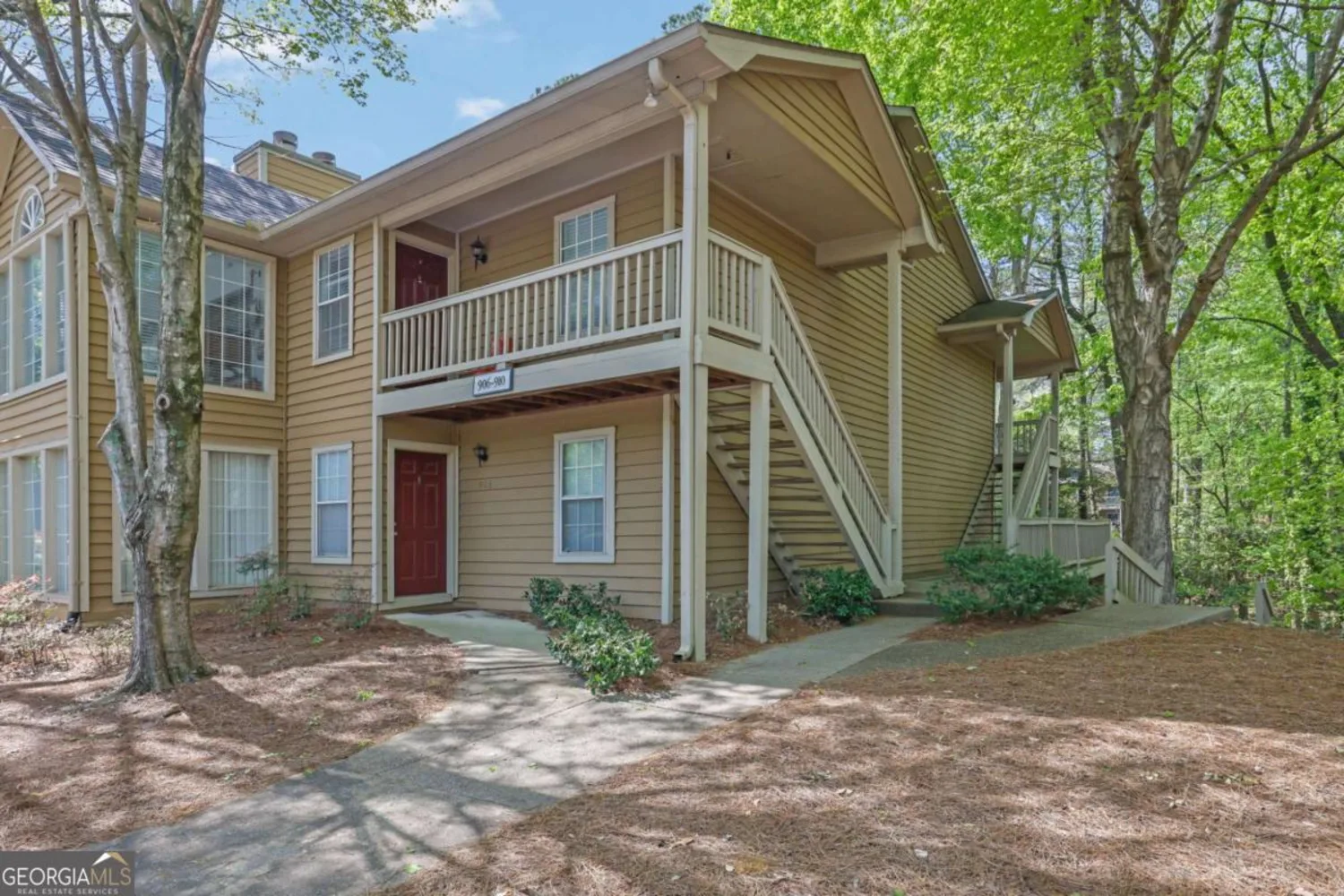
907 Country Park Drive SE
Smyrna, GA 30080
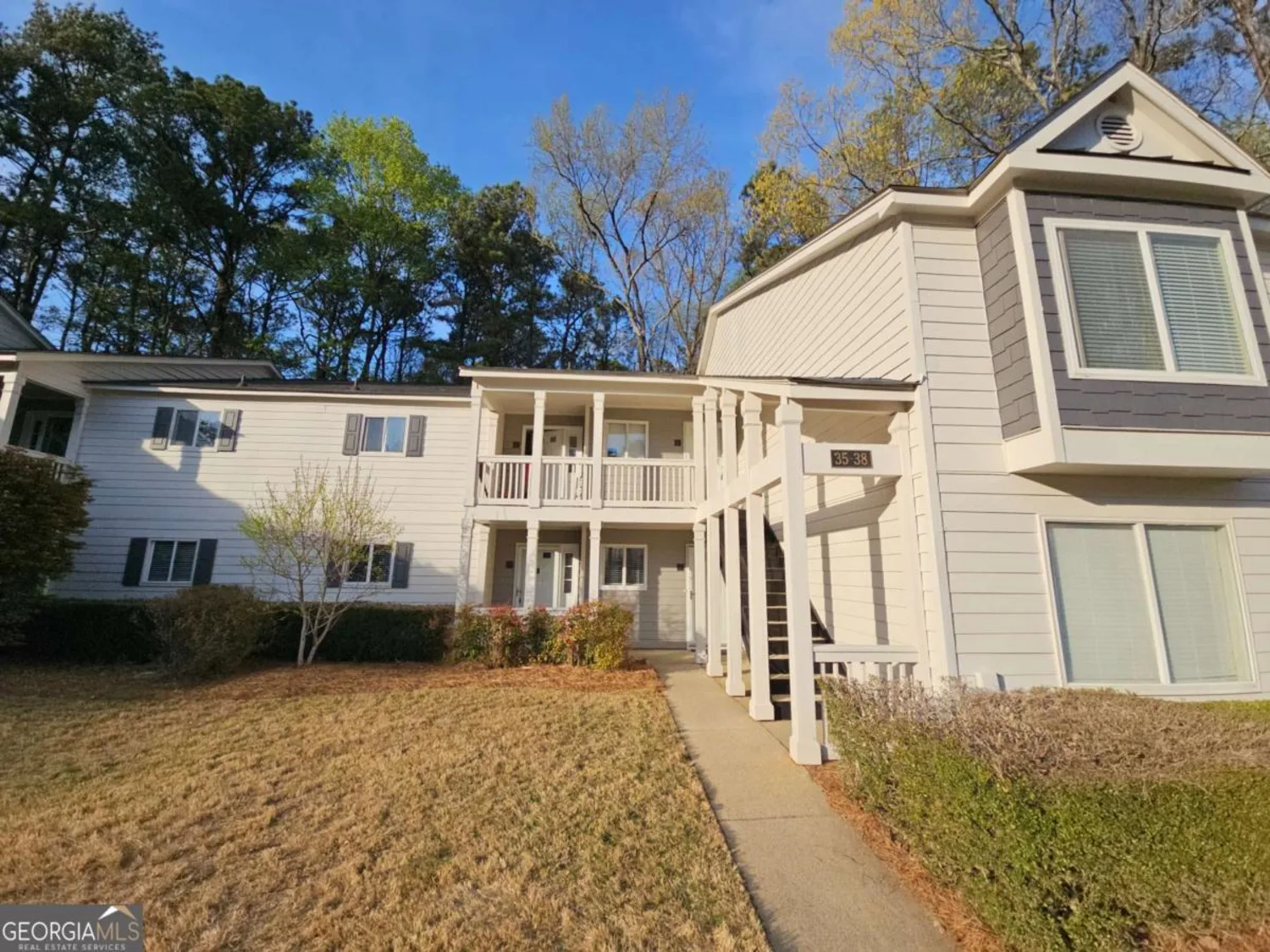
35 Rumson Court SE
Smyrna, GA 30080
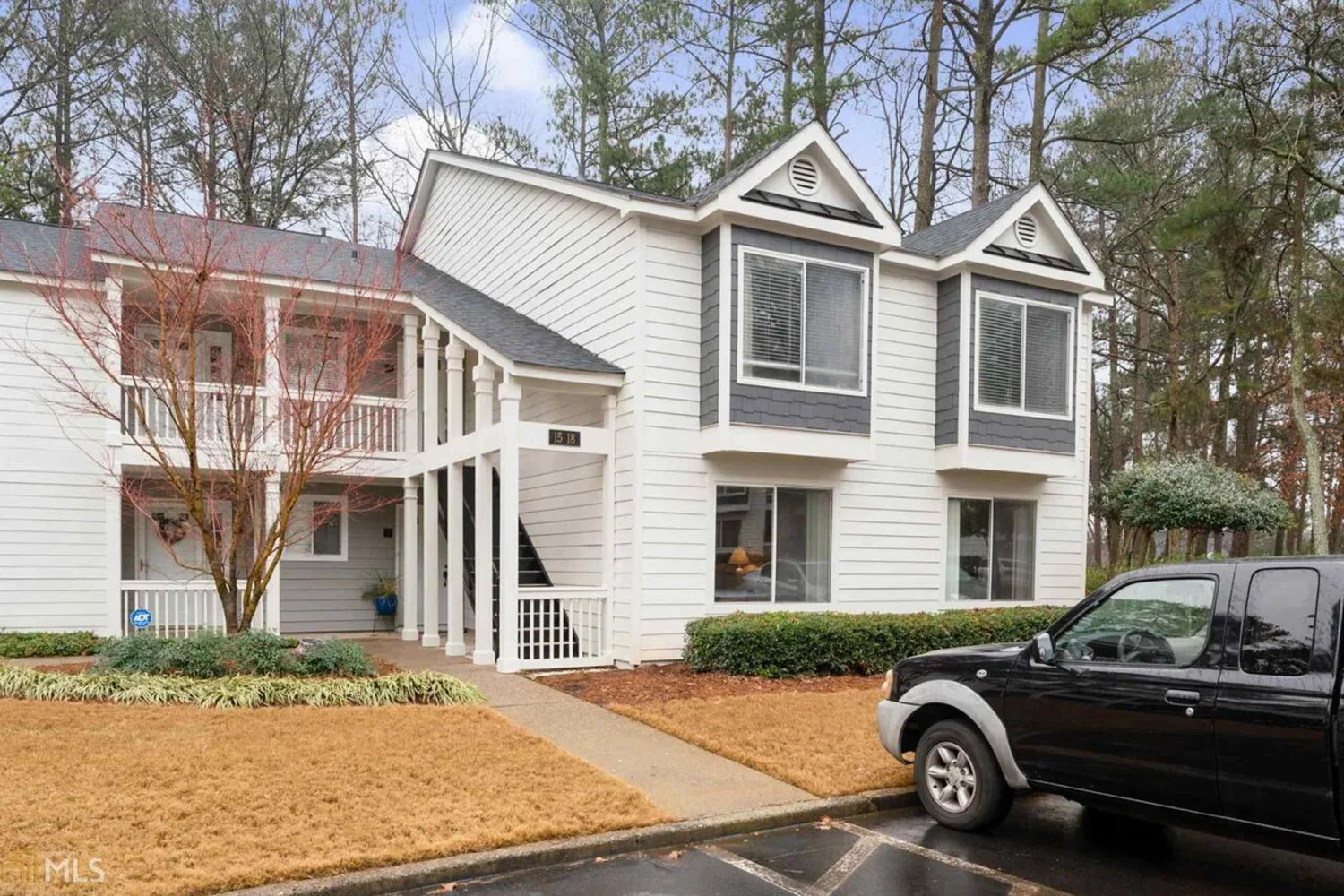
17 Fair Haven Way
Smyrna, GA 30080
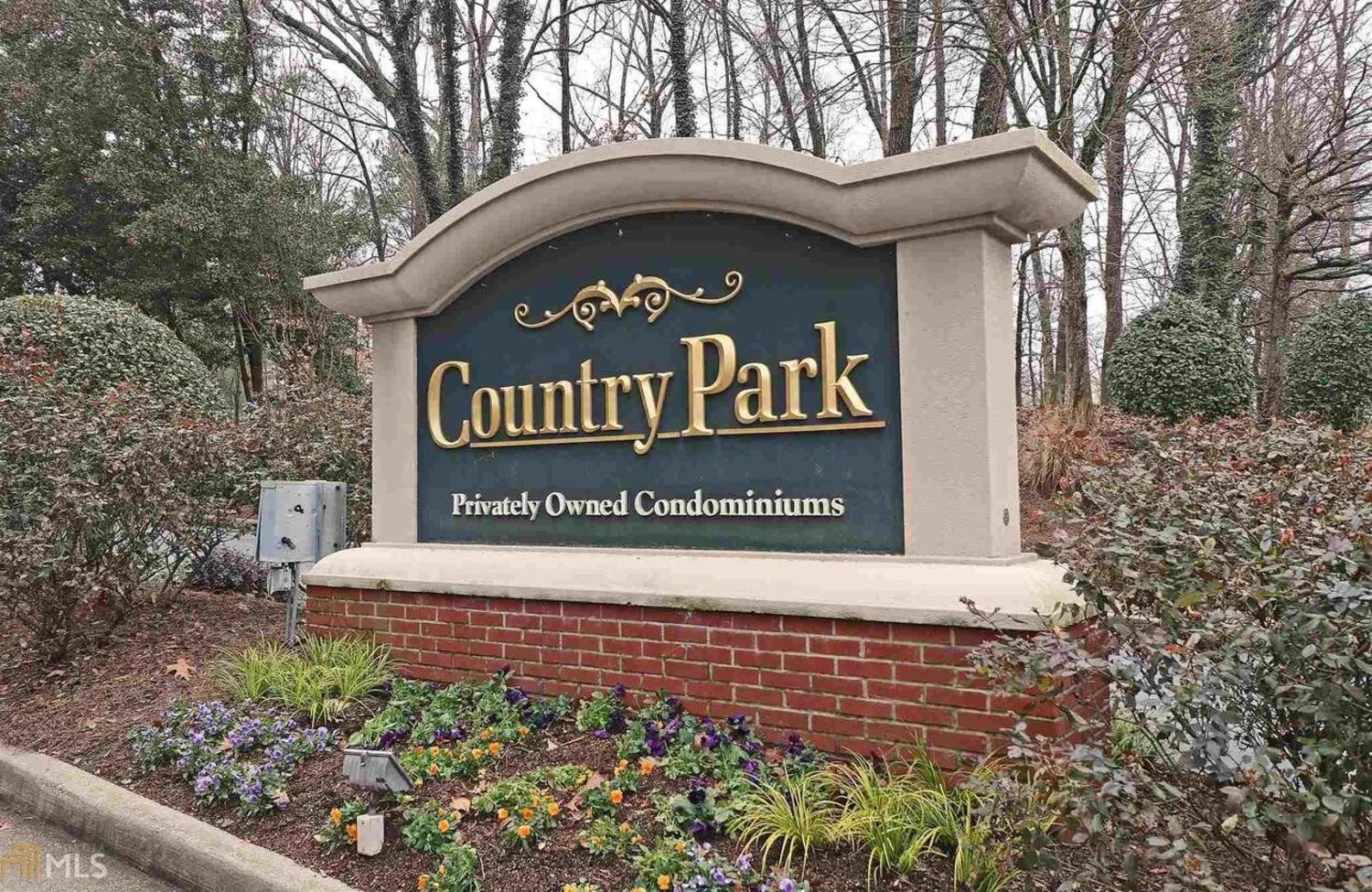
2101 Country Park Drive
Smyrna, GA 30080
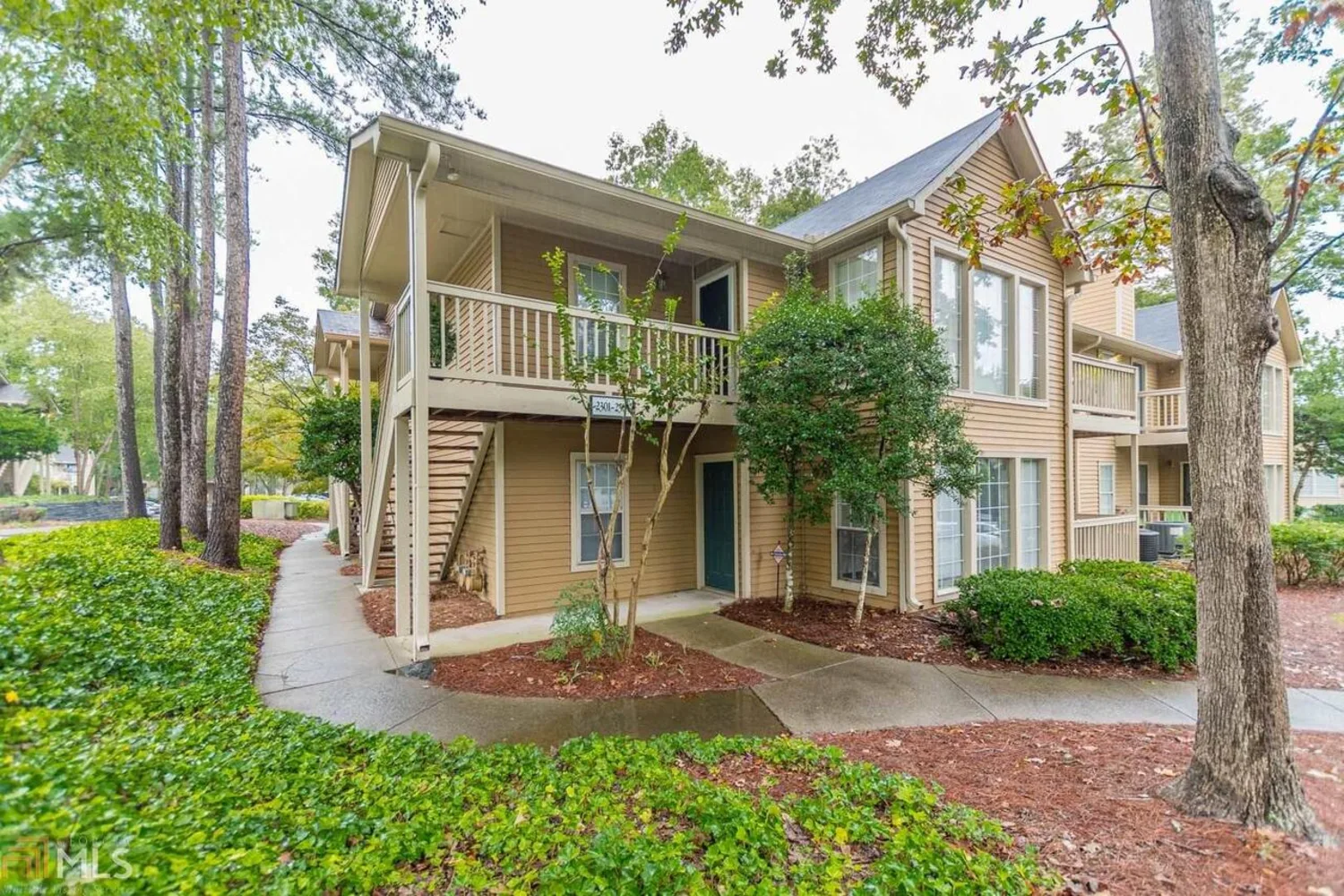
2302 Country Park Drive
Smyrna, GA 30080
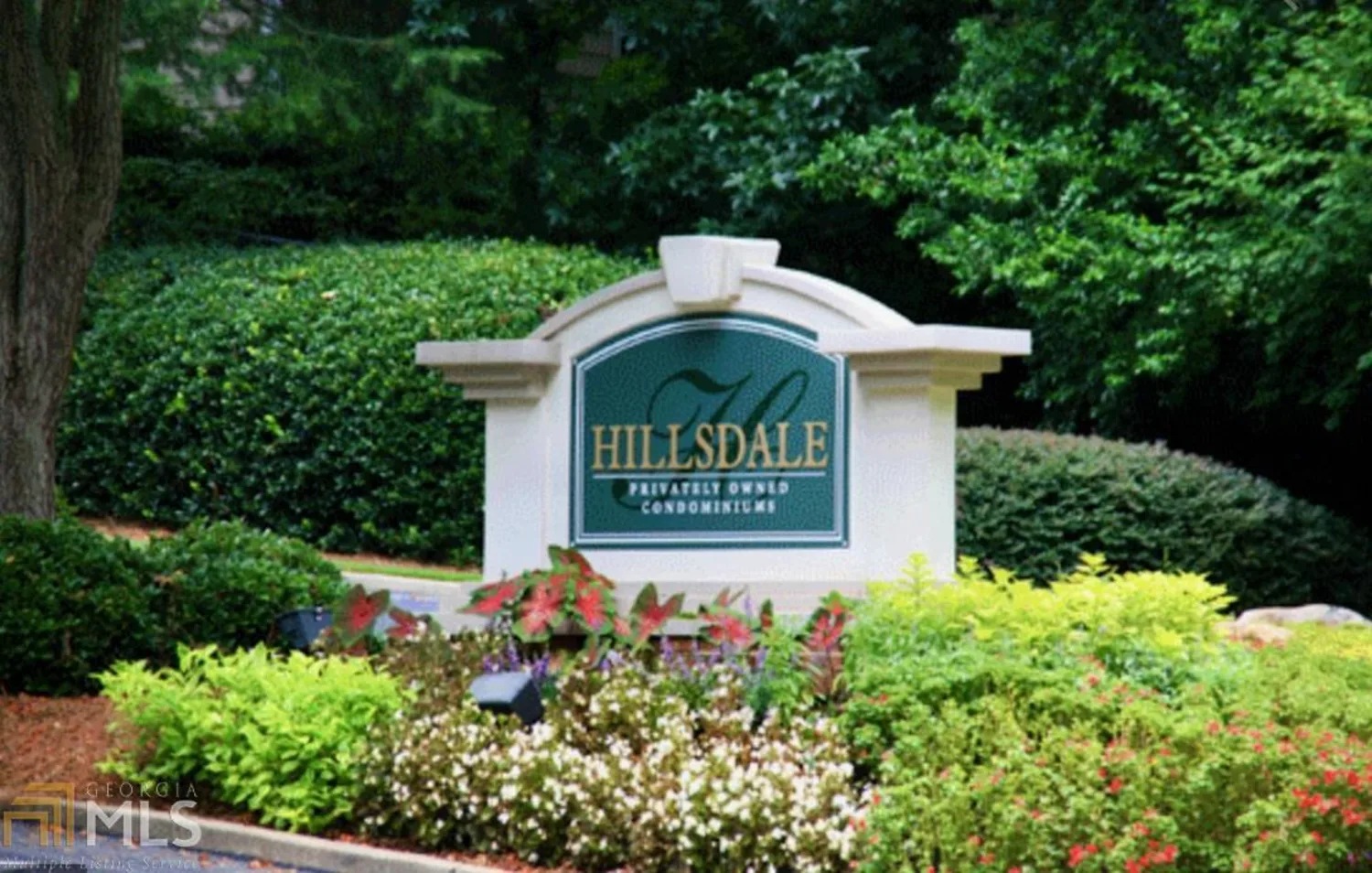
36 Fair Haven Way
Smyrna, GA 30080

