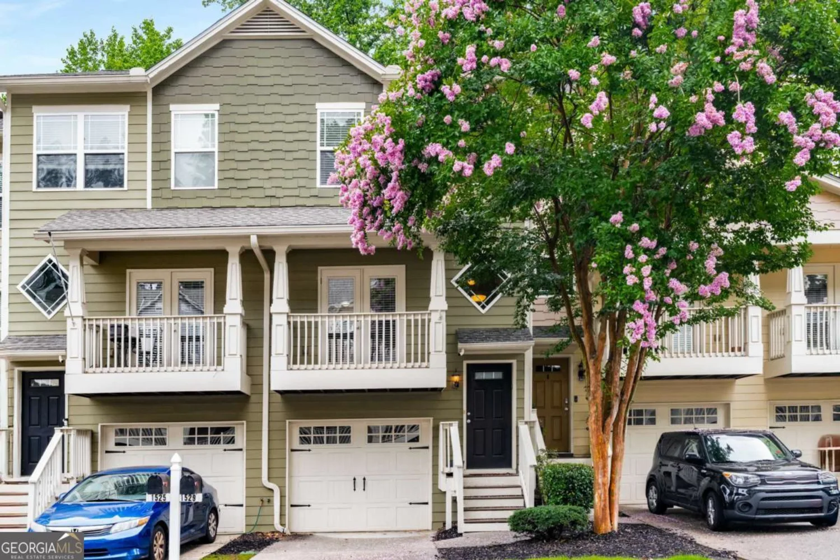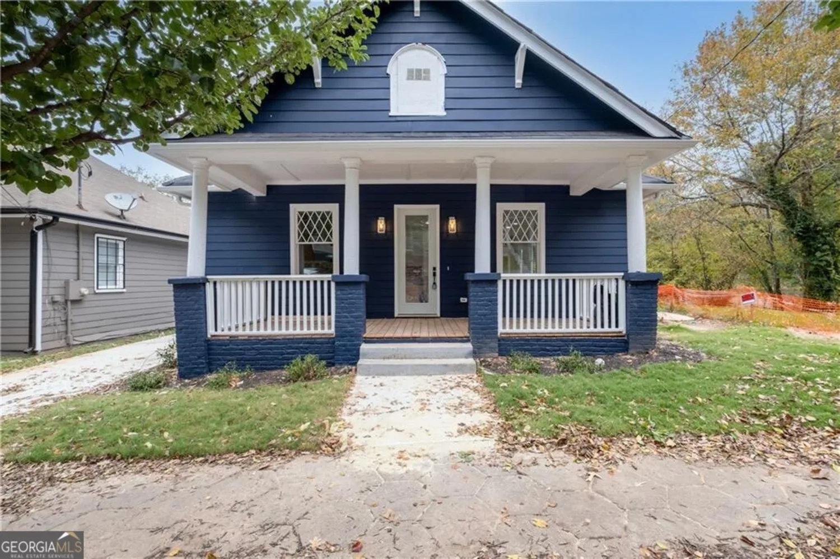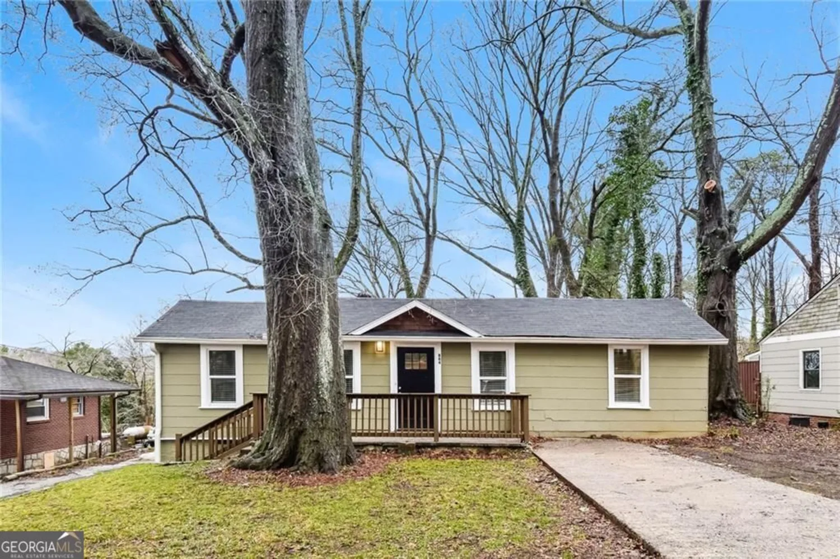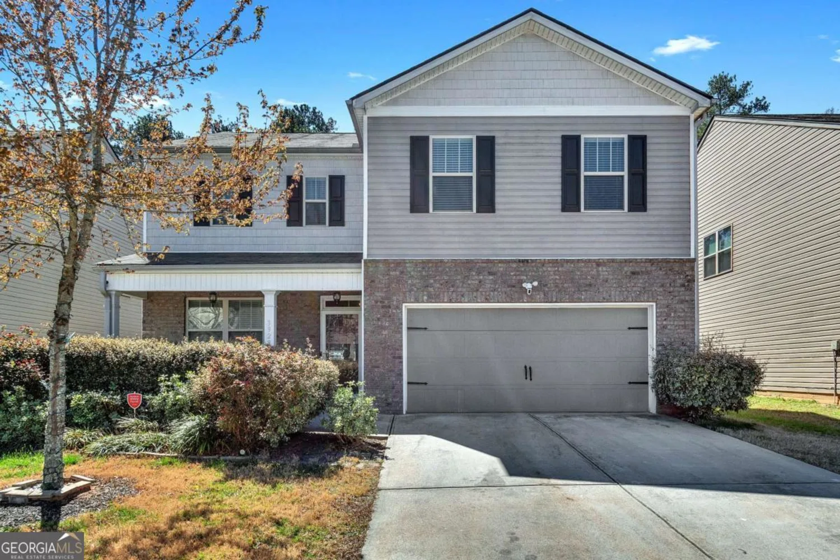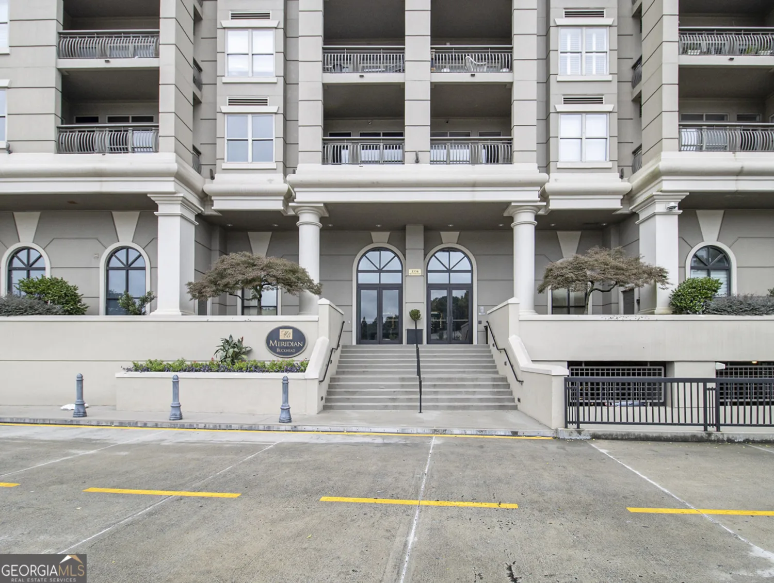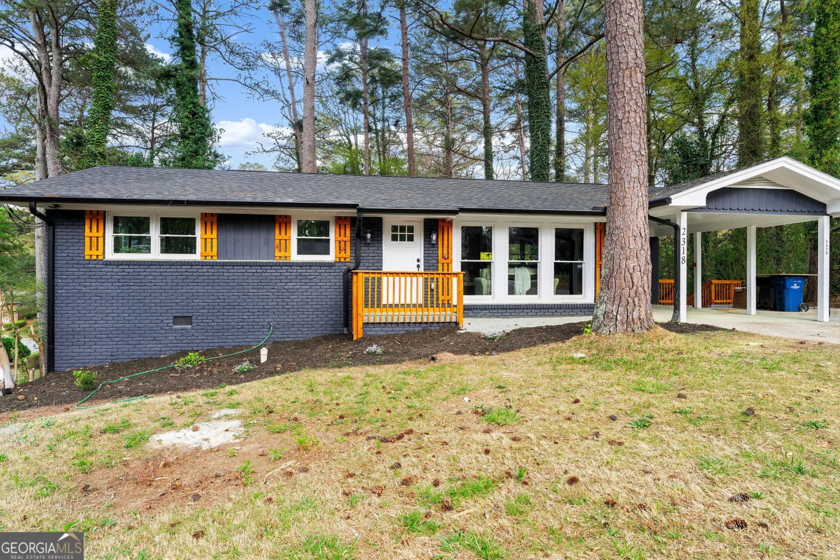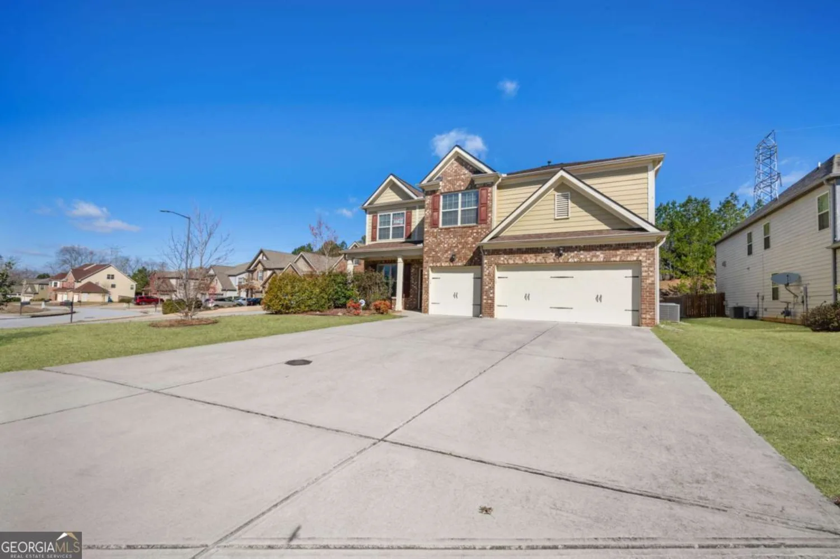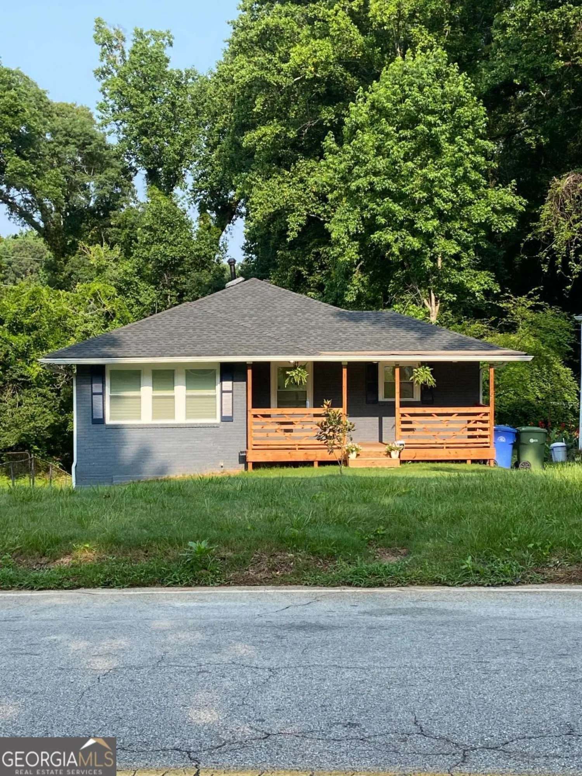2809 elkmont ridge swAtlanta, GA 30331
2809 elkmont ridge swAtlanta, GA 30331
Description
This is the 5 bedroom, 3 bathroom home you have been looking for! A bright entryway leads you into the open floor plan with sleek flooring. The warm and inviting living room features a cozy fireplace and plenty of natural lighting. The eat-in kitchen is fitted with plenty of counter space and a breakfast bar. Retreat to the primary bedroom with tray ceilings and an ensuite with dual vanities and a large soaking tub to unwind in. Enjoy your morning coffee in the back screened-in patio overlooking your private oasis! Minutes to shops and dining!
Property Details for 2809 Elkmont Ridge SW
- Subdivision ComplexLegacy Communities Atlanta
- Architectural StyleTraditional
- ExteriorOther
- Num Of Parking Spaces2
- Parking FeaturesAttached, Garage
- Property AttachedYes
LISTING UPDATED:
- StatusClosed
- MLS #9072920
- Days on Site44
- Taxes$1,734 / year
- HOA Fees$550 / month
- MLS TypeResidential
- Year Built2005
- Lot Size0.28 Acres
- CountryFulton
LISTING UPDATED:
- StatusClosed
- MLS #9072920
- Days on Site44
- Taxes$1,734 / year
- HOA Fees$550 / month
- MLS TypeResidential
- Year Built2005
- Lot Size0.28 Acres
- CountryFulton
Building Information for 2809 Elkmont Ridge SW
- StoriesTwo
- Year Built2005
- Lot Size0.2840 Acres
Payment Calculator
Term
Interest
Home Price
Down Payment
The Payment Calculator is for illustrative purposes only. Read More
Property Information for 2809 Elkmont Ridge SW
Summary
Location and General Information
- Community Features: Playground, Pool, Sidewalks, Street Lights
- Directions: Please use GPS
- View: City
- Coordinates: 33.676796,-84.6209
School Information
- Elementary School: Cliftondale
- Middle School: Sandtown
- High School: Westlake
Taxes and HOA Information
- Parcel Number: 09C130000541055
- Tax Year: 2019
- Association Fee Includes: None
- Tax Lot: 0
Virtual Tour
Parking
- Open Parking: No
Interior and Exterior Features
Interior Features
- Cooling: Ceiling Fan(s), Central Air
- Heating: Natural Gas, Heat Pump
- Appliances: Dishwasher, Disposal, Microwave
- Basement: None
- Fireplace Features: Living Room
- Flooring: Carpet
- Interior Features: Bookcases, Tray Ceiling(s), Vaulted Ceiling(s), Double Vanity, Separate Shower, Walk-In Closet(s)
- Levels/Stories: Two
- Kitchen Features: Breakfast Bar, Pantry
- Foundation: Slab
- Main Bedrooms: 1
- Bathrooms Total Integer: 3
- Main Full Baths: 1
- Bathrooms Total Decimal: 3
Exterior Features
- Construction Materials: Other
- Fencing: Fenced, Back Yard
- Patio And Porch Features: Patio, Screened
- Roof Type: Composition
- Security Features: Smoke Detector(s)
- Spa Features: Bath
- Laundry Features: Upper Level
- Pool Private: No
Property
Utilities
- Sewer: Public Sewer
- Utilities: Underground Utilities, Cable Available, Electricity Available, Natural Gas Available, Phone Available, Water Available
- Water Source: Public
- Electric: 220 Volts
Property and Assessments
- Home Warranty: Yes
- Property Condition: Resale
Green Features
Lot Information
- Above Grade Finished Area: 3584
- Common Walls: No Common Walls
- Lot Features: Sloped
Multi Family
- Number of Units To Be Built: Square Feet
Rental
Rent Information
- Land Lease: Yes
- Occupant Types: Vacant
Public Records for 2809 Elkmont Ridge SW
Tax Record
- 2019$1,734.00 ($144.50 / month)
Home Facts
- Beds5
- Baths3
- Total Finished SqFt3,584 SqFt
- Above Grade Finished3,584 SqFt
- StoriesTwo
- Lot Size0.2840 Acres
- StyleSingle Family Residence
- Year Built2005
- APN09C130000541055
- CountyFulton
- Fireplaces1


