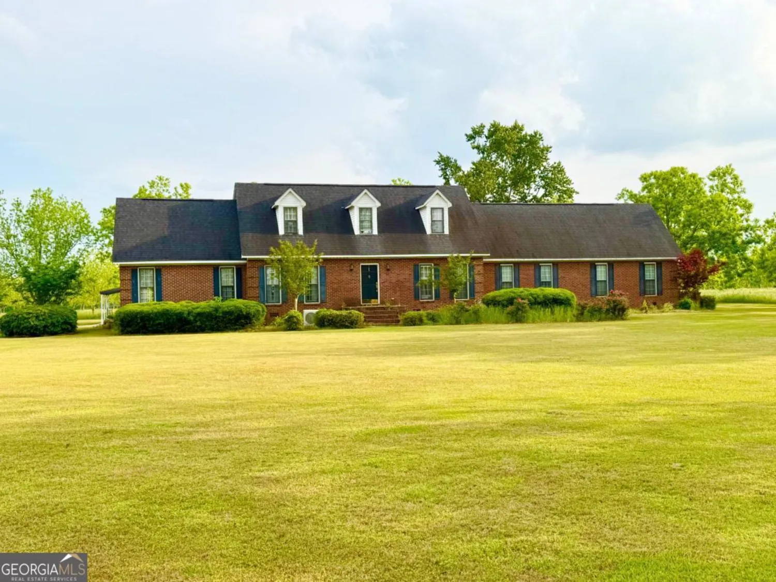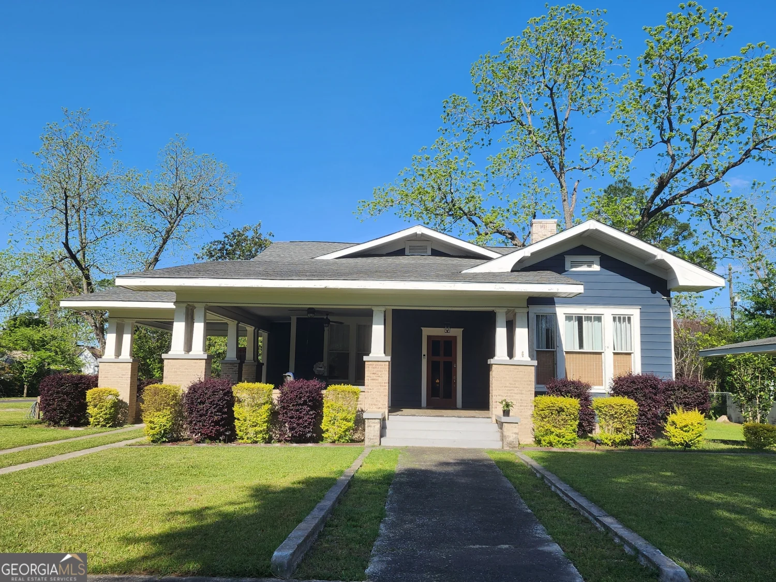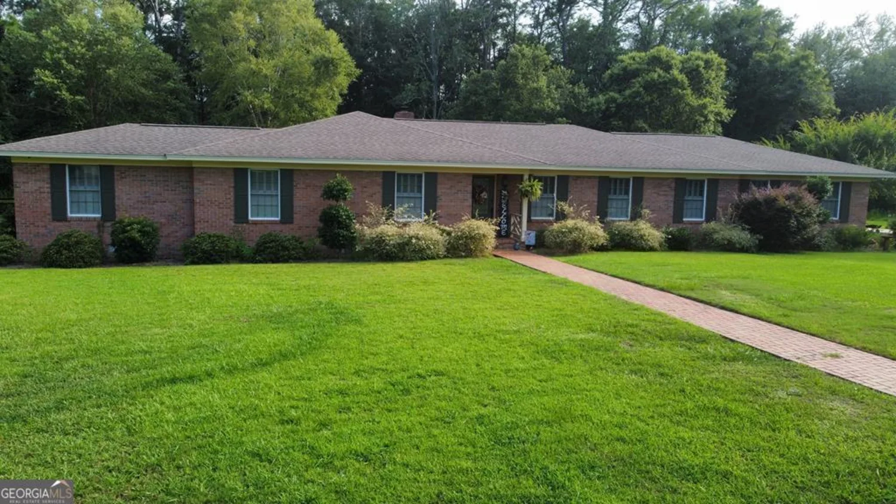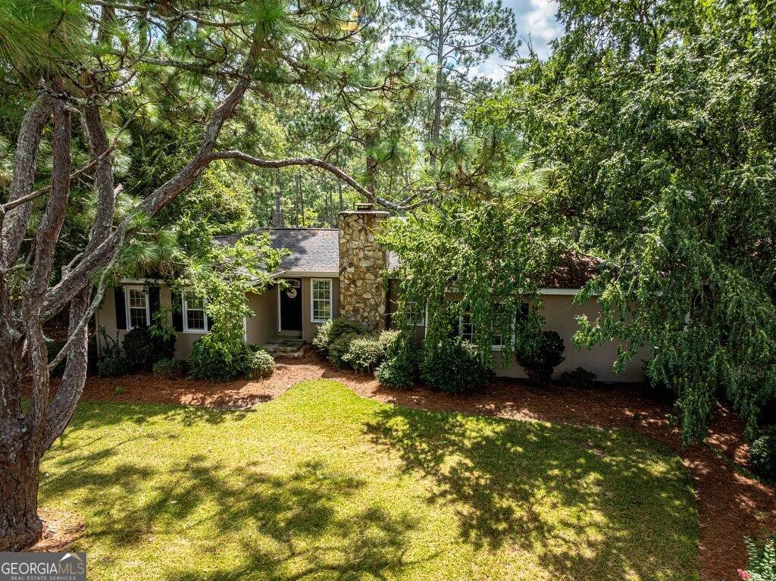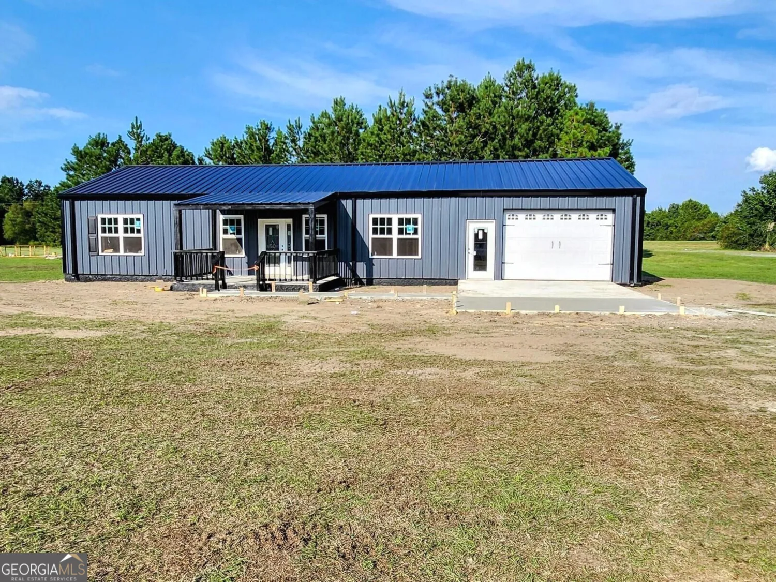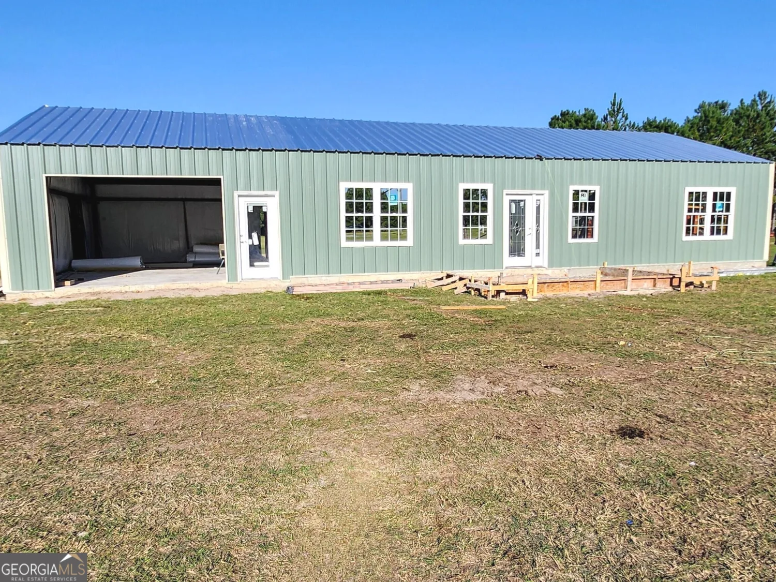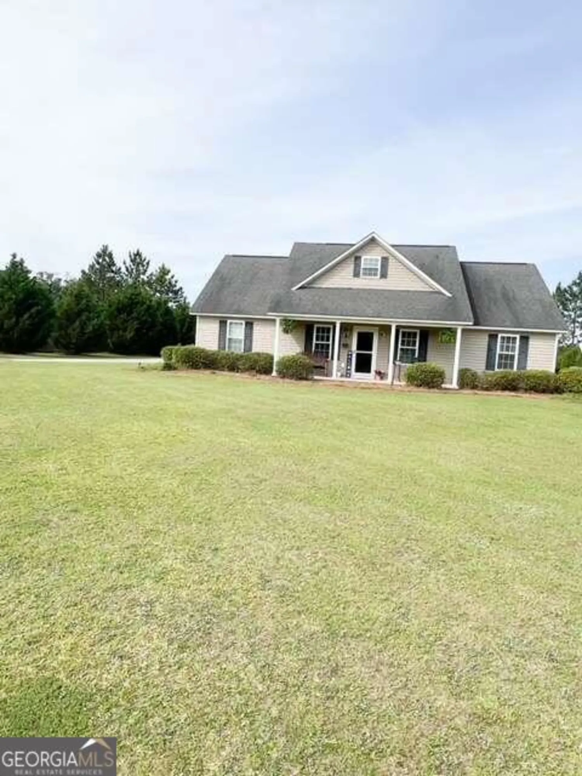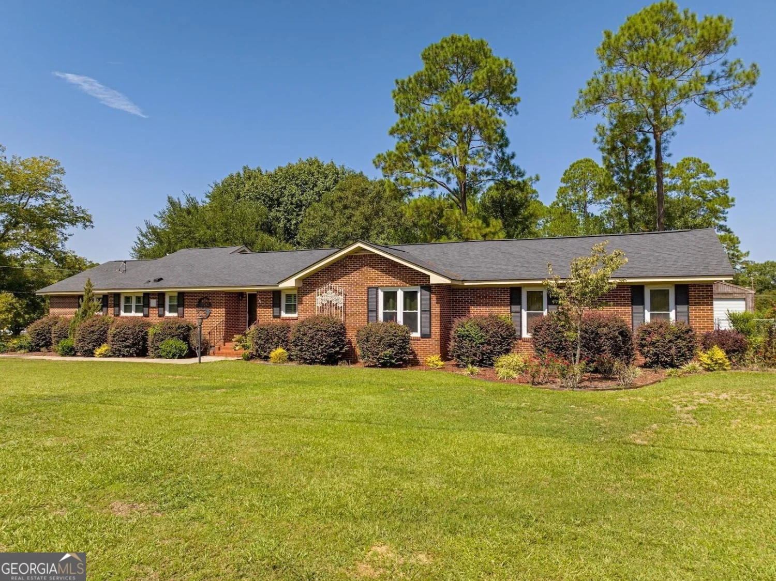118 alapaha highwayOcilla, GA 31774
118 alapaha highwayOcilla, GA 31774
Description
A true Southern Georgia style classic mansion on 4.9 acres! Circa 1955, 4477 sq.ft., 4 bedroom 3.5 bath with a magnificent drive up to enticing architectural detail with appropriate scale and proportions. Designed and built by William Frank McCall Jr, a noted architect, who at the time worked for Macon architect firm, W Elliott Dunwoody in 1955. Front porch with 6 Greek columns scroll shape volutes at top on square pediments entering into a 2 story foyer w/ impressive staircase, flanked on each side an expansive living room w/ fireplace. Dining room w/ antique chandelier, sunroom/greatroom w/ French doors to brick patio terrace; master on main w/ dressing room; 3 bedrooms up, floor length windows w/ operable shutters; stately library w/ fireplace & built in bookshelves. Hardwood floors, tile bathrooms; 3 car garage w/ half bath and large storage room in garage with auto openers; well manicured grounds with privacy.
Property Details for 118 Alapaha Highway
- Subdivision ComplexNone
- Architectural StyleBrick 4 Side, Colonial
- Num Of Parking Spaces3
- Parking FeaturesAttached, Garage Door Opener, Garage, Storage
- Property AttachedNo
LISTING UPDATED:
- StatusClosed
- MLS #9077151
- Days on Site7
- Taxes$2,464 / year
- MLS TypeResidential
- Year Built1955
- Lot Size4.91 Acres
- CountryIrwin
LISTING UPDATED:
- StatusClosed
- MLS #9077151
- Days on Site7
- Taxes$2,464 / year
- MLS TypeResidential
- Year Built1955
- Lot Size4.91 Acres
- CountryIrwin
Building Information for 118 Alapaha Highway
- StoriesThree Or More
- Year Built1955
- Lot Size4.9100 Acres
Payment Calculator
Term
Interest
Home Price
Down Payment
The Payment Calculator is for illustrative purposes only. Read More
Property Information for 118 Alapaha Highway
Summary
Location and General Information
- Community Features: Walk To Schools
- Directions: I-75 S to Exit 122 Ocilla/Sycamore exit Hwy 32, turn Right, go to town of Ocilla - turn Right at first red light in town, approximately 1 mile on Left.
- Coordinates: 31.585136,-83.24967
School Information
- Elementary School: Irwin County
- Middle School: Irwin County
- High School: Irwin County
Taxes and HOA Information
- Parcel Number: 0068 0053
- Tax Year: 2020
- Association Fee Includes: None
Virtual Tour
Parking
- Open Parking: No
Interior and Exterior Features
Interior Features
- Cooling: Electric, Central Air
- Heating: Electric, Central
- Appliances: Cooktop, Dishwasher, Double Oven, Oven
- Basement: Crawl Space
- Flooring: Hardwood, Tile
- Interior Features: Entrance Foyer, Walk-In Closet(s), Master On Main Level, Split Bedroom Plan
- Levels/Stories: Three Or More
- Main Bedrooms: 1
- Total Half Baths: 1
- Bathrooms Total Integer: 4
- Main Full Baths: 1
- Bathrooms Total Decimal: 3
Exterior Features
- Construction Materials: Other
- Patio And Porch Features: Deck, Patio, Porch
- Laundry Features: Other
- Pool Private: No
Property
Utilities
- Sewer: Public Sewer
- Utilities: Electricity Available, Water Available
- Water Source: Public
Property and Assessments
- Home Warranty: Yes
- Property Condition: Resale
Green Features
Lot Information
- Above Grade Finished Area: 4477
- Lot Features: None
Multi Family
- Number of Units To Be Built: Square Feet
Rental
Rent Information
- Land Lease: Yes
Public Records for 118 Alapaha Highway
Tax Record
- 2020$2,464.00 ($205.33 / month)
Home Facts
- Beds4
- Baths3
- Total Finished SqFt4,477 SqFt
- Above Grade Finished4,477 SqFt
- StoriesThree Or More
- Lot Size4.9100 Acres
- StyleSingle Family Residence
- Year Built1955
- APN0068 0053
- CountyIrwin
- Fireplaces2



